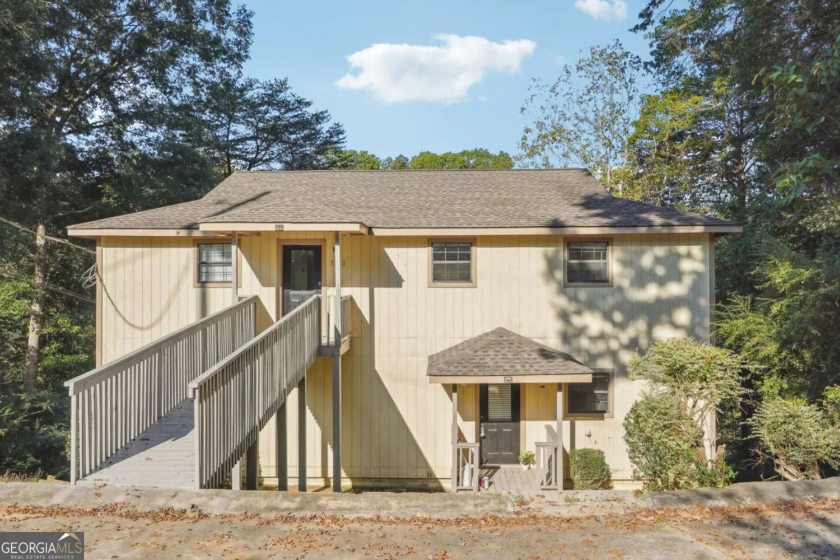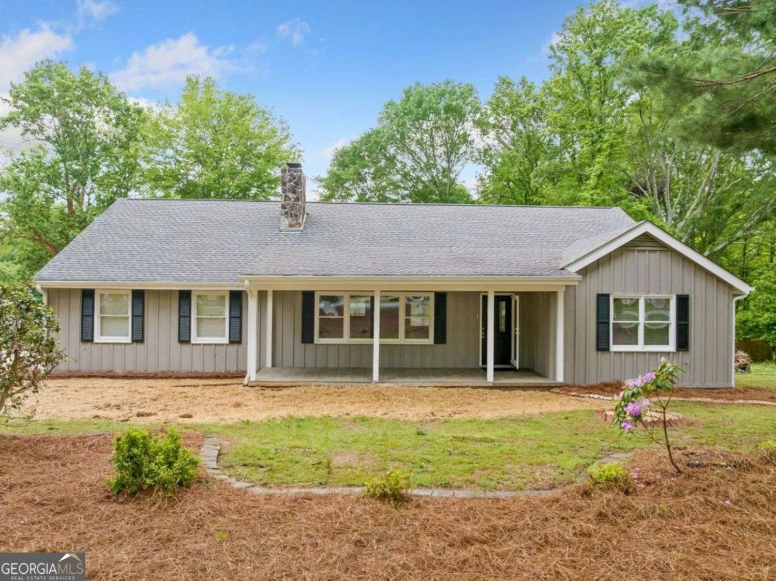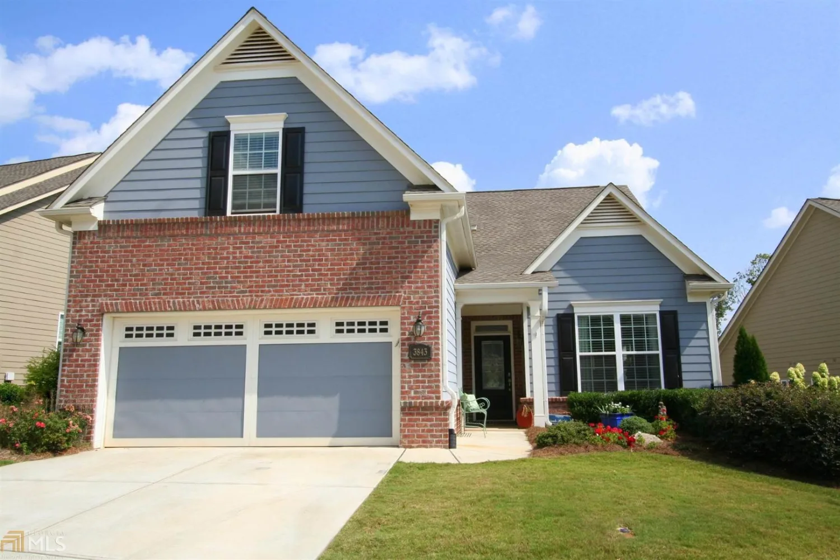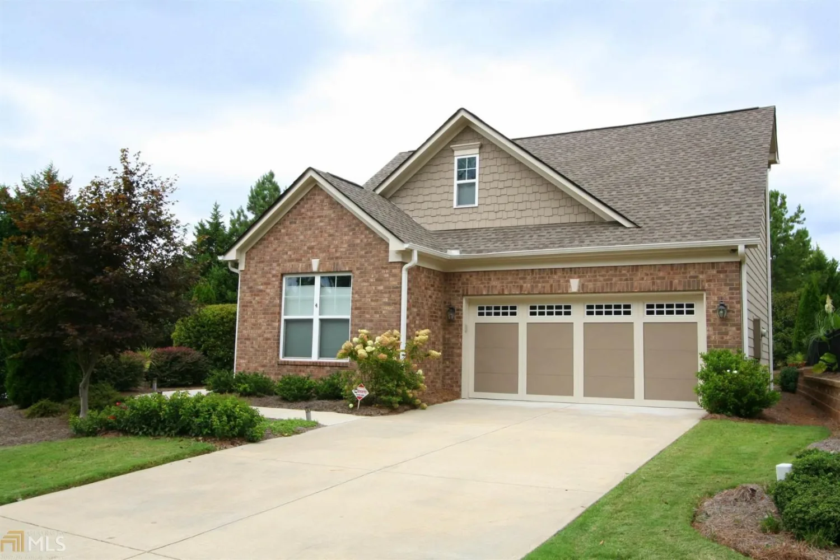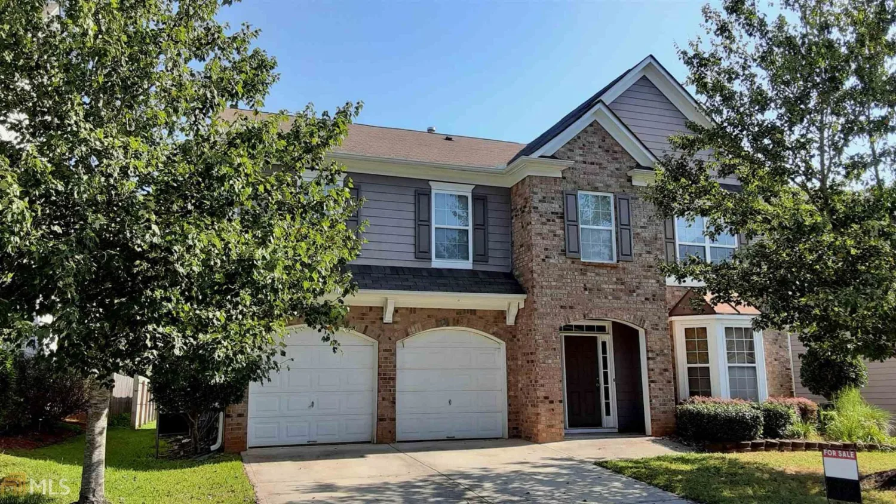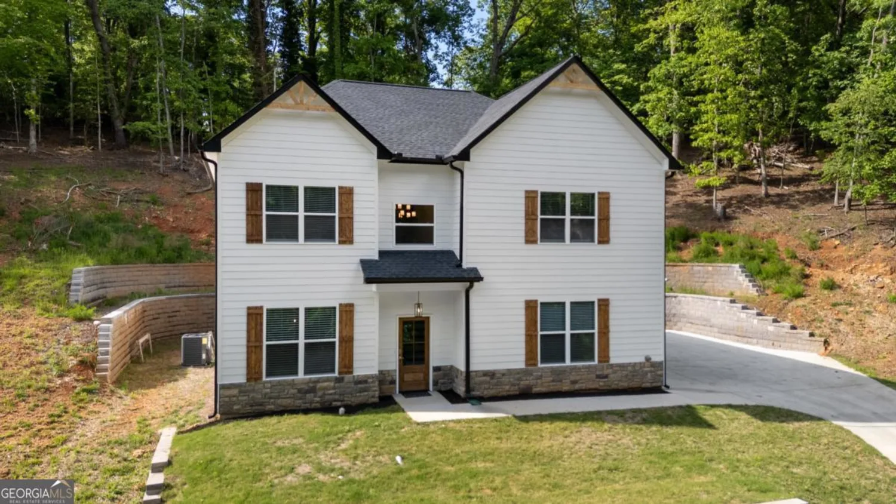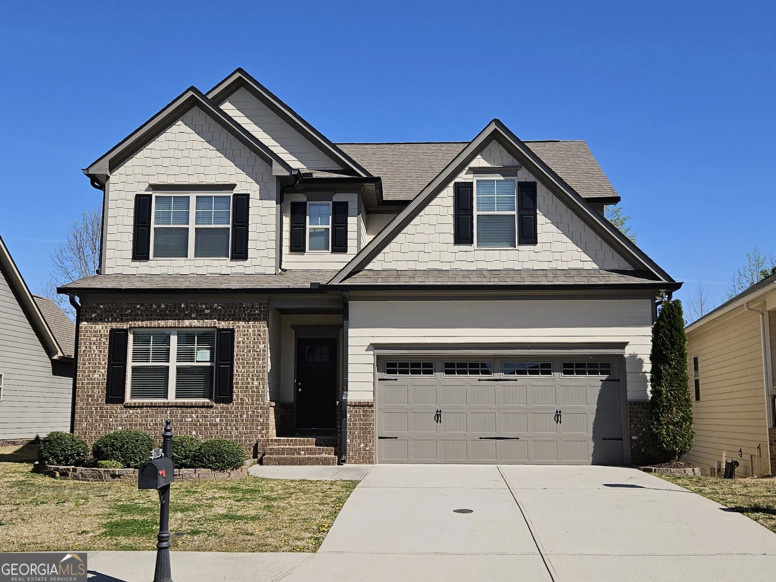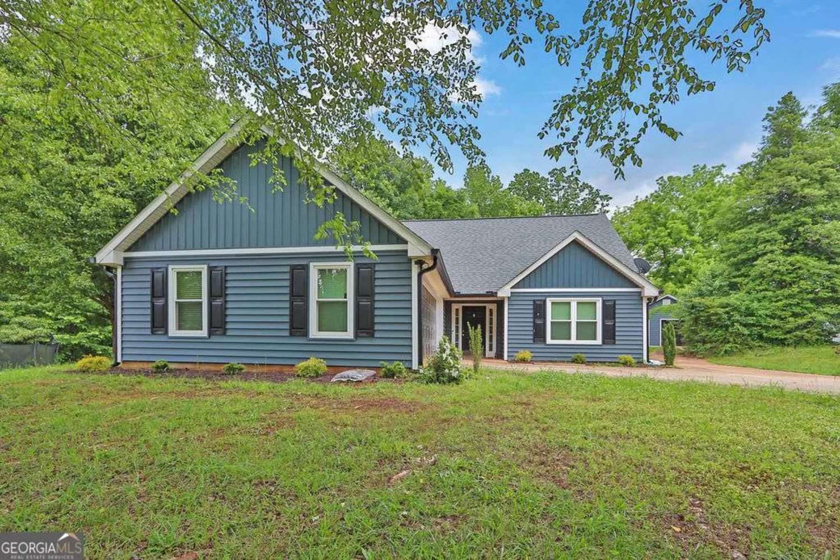4989 fawnwood driveGainesville, GA 30504
4989 fawnwood driveGainesville, GA 30504
Description
Welcome to your dream home in the Brannon Ridge subdivision! This beautifully maintained 3-bedroom, 2.5-bath home features an open-concept layout with a spacious kitchen, granite countertops, stainless steel appliances, and a cozy living room. Enjoy the master suite with a walk-in closet. Step outside to a deck perfect for entertaining or relaxing. Conveniently located near schools, shopping, and I-985, this home offers comfort, style, and an unbeatable location. DonCOt miss this opportunity!
Property Details for 4989 Fawnwood Drive
- Subdivision ComplexBrannon Ridge
- Architectural StyleTraditional
- Num Of Parking Spaces2
- Parking FeaturesGarage
- Property AttachedYes
LISTING UPDATED:
- StatusActive
- MLS #10527062
- Days on Site0
- Taxes$3,489 / year
- HOA Fees$550 / month
- MLS TypeResidential
- Year Built2021
- Lot Size0.09 Acres
- CountryHall
LISTING UPDATED:
- StatusActive
- MLS #10527062
- Days on Site0
- Taxes$3,489 / year
- HOA Fees$550 / month
- MLS TypeResidential
- Year Built2021
- Lot Size0.09 Acres
- CountryHall
Building Information for 4989 Fawnwood Drive
- StoriesTwo
- Year Built2021
- Lot Size0.0900 Acres
Payment Calculator
Term
Interest
Home Price
Down Payment
The Payment Calculator is for illustrative purposes only. Read More
Property Information for 4989 Fawnwood Drive
Summary
Location and General Information
- Community Features: Sidewalks
- Directions: Please uses GPS
- View: City
- Coordinates: 34.2487486,-83.8985227
School Information
- Elementary School: Oakwood
- Middle School: West Hall
- High School: West Hall
Taxes and HOA Information
- Parcel Number: 080005404031
- Tax Year: 2024
- Association Fee Includes: Maintenance Grounds
- Tax Lot: 21
Virtual Tour
Parking
- Open Parking: No
Interior and Exterior Features
Interior Features
- Cooling: Central Air
- Heating: Central
- Appliances: Dishwasher, Disposal, Dryer, Microwave, Washer
- Basement: None
- Flooring: Carpet, Hardwood
- Interior Features: Double Vanity
- Levels/Stories: Two
- Window Features: Double Pane Windows
- Kitchen Features: Breakfast Bar
- Foundation: Slab
- Total Half Baths: 1
- Bathrooms Total Integer: 3
- Bathrooms Total Decimal: 2
Exterior Features
- Construction Materials: Vinyl Siding
- Patio And Porch Features: Deck, Patio
- Roof Type: Composition
- Security Features: Smoke Detector(s)
- Laundry Features: In Hall, Upper Level
- Pool Private: No
Property
Utilities
- Sewer: Public Sewer
- Utilities: Electricity Available, Sewer Available, Water Available
- Water Source: Public
Property and Assessments
- Home Warranty: Yes
- Property Condition: Resale
Green Features
- Green Energy Efficient: Appliances
Lot Information
- Common Walls: No Common Walls
- Lot Features: Cul-De-Sac, Level, Private
Multi Family
- Number of Units To Be Built: Square Feet
Rental
Rent Information
- Land Lease: Yes
Public Records for 4989 Fawnwood Drive
Tax Record
- 2024$3,489.00 ($290.75 / month)
Home Facts
- Beds3
- Baths2
- StoriesTwo
- Lot Size0.0900 Acres
- StyleSingle Family Residence
- Year Built2021
- APN080005404031
- CountyHall


