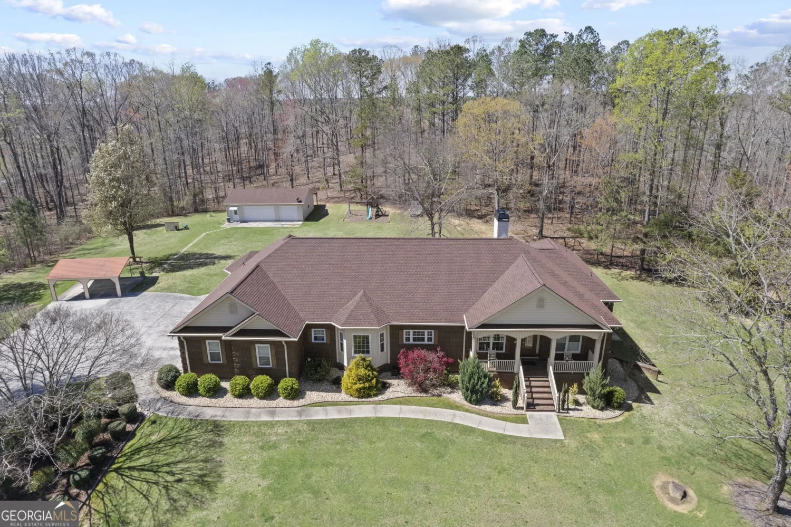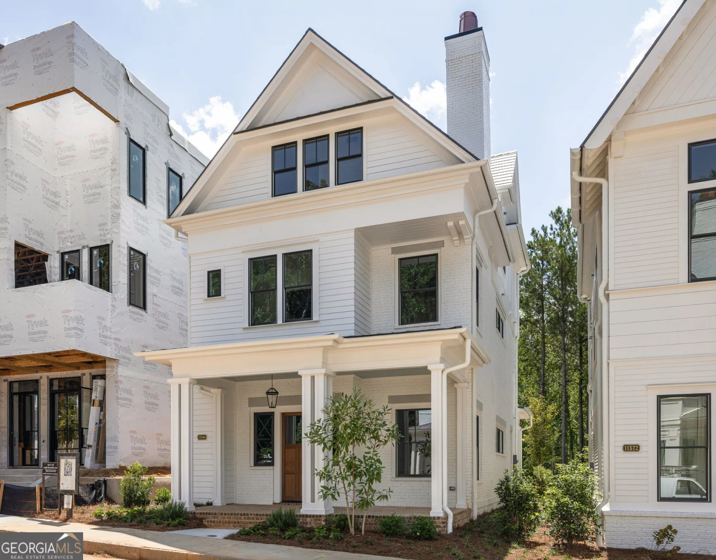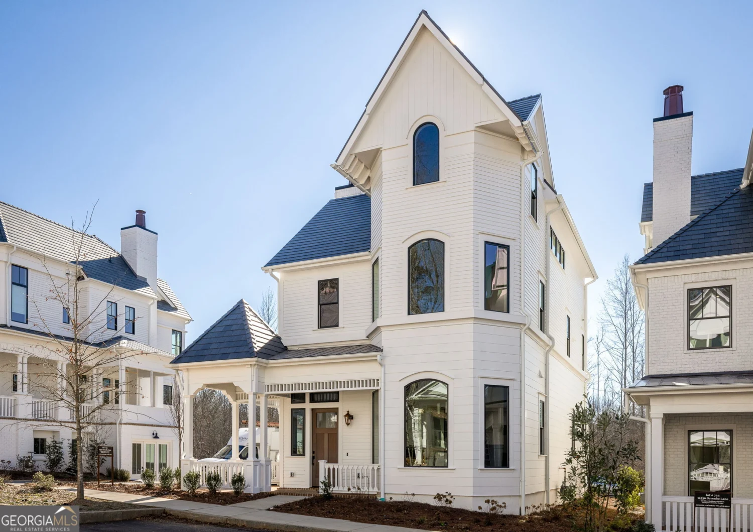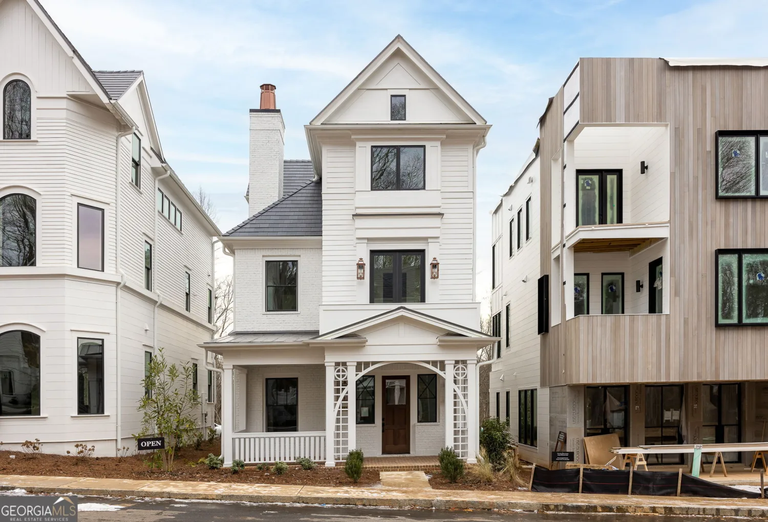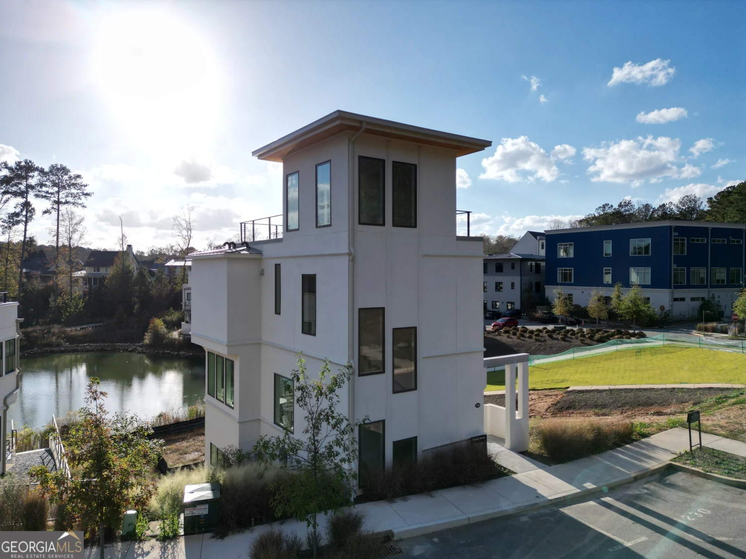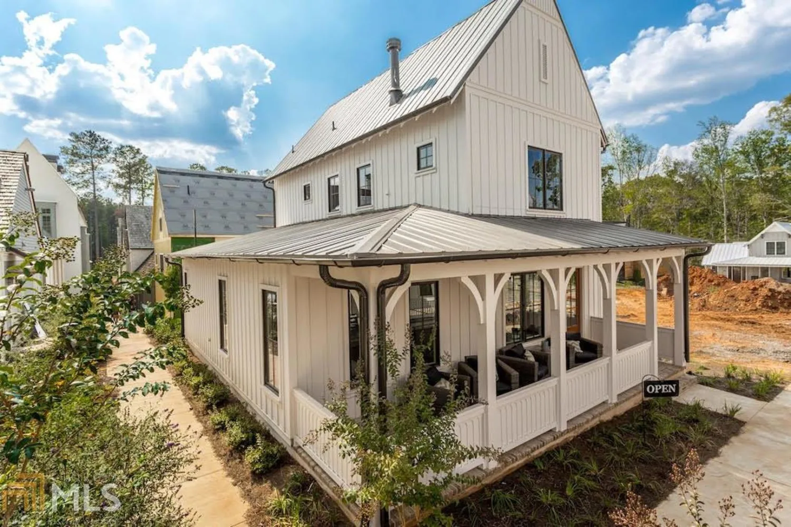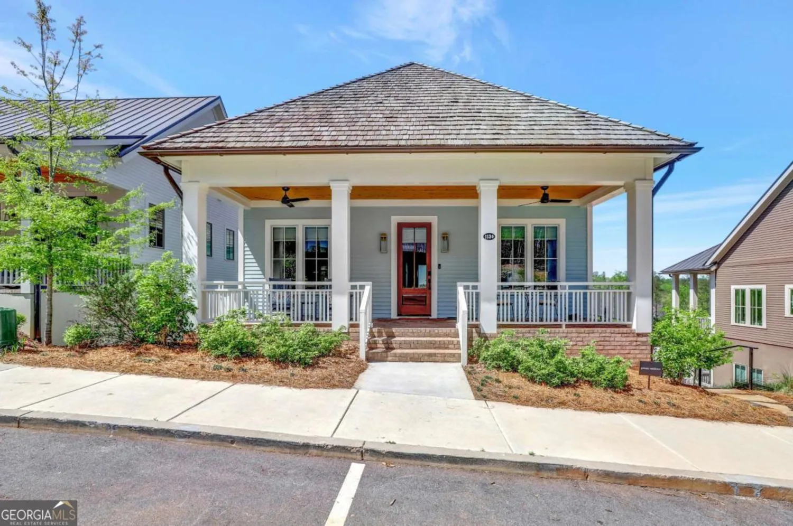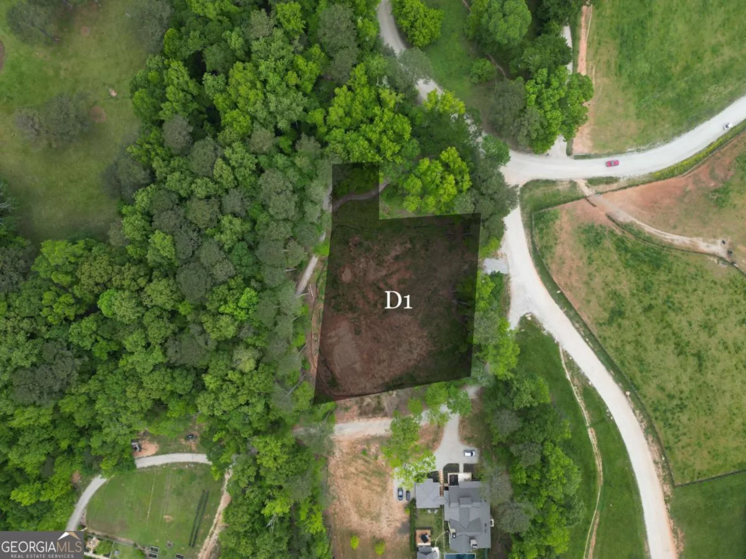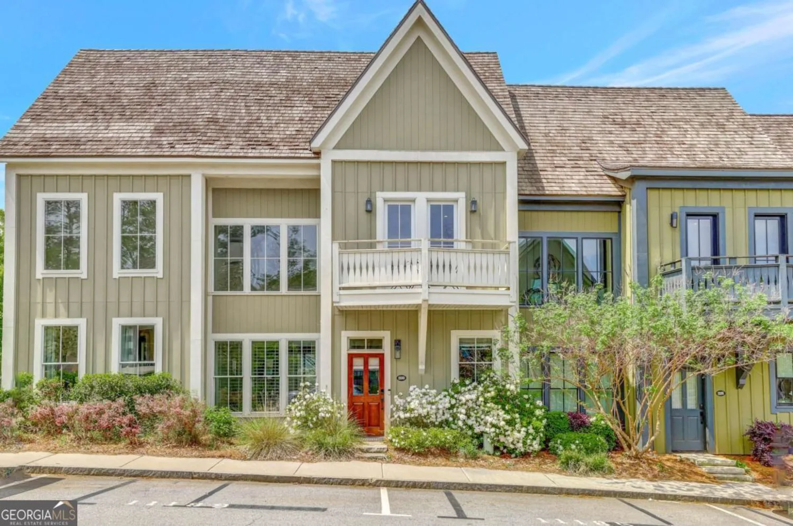10939 serenbe laneChattahoochee Hills, GA 30268
10939 serenbe laneChattahoochee Hills, GA 30268
Description
Set on the tranquil Mado hillside, this charming home offers a spacious open floor plan that unites the living and dining areas, ideal for modern living and entertaining. The main level includes a welcoming guest bedroom, perfect for visitors seeking comfort and privacy. Step out from the living room into a cozy backyard, a peaceful spot for quiet evenings on the patio or letting your dog roam freely. Upstairs, the primary bedroom provides a private sanctuary, while an additional guest bedroom with its own bathroom offers flexibility for visitors. This home embodies a blend of comfort and thoughtful design.
Property Details for 10939 Serenbe Lane
- Subdivision ComplexSerenbe
- Architectural StyleEuropean, Other
- ExteriorOther
- Num Of Parking Spaces2
- Parking FeaturesAssigned
- Property AttachedYes
LISTING UPDATED:
- StatusActive
- MLS #10413995
- Days on Site153
- Taxes$2,393 / year
- HOA Fees$1,332 / month
- MLS TypeResidential
- Year Built2024
- Lot Size0.03 Acres
- CountryFulton
LISTING UPDATED:
- StatusActive
- MLS #10413995
- Days on Site153
- Taxes$2,393 / year
- HOA Fees$1,332 / month
- MLS TypeResidential
- Year Built2024
- Lot Size0.03 Acres
- CountryFulton
Building Information for 10939 Serenbe Lane
- StoriesThree Or More
- Year Built2024
- Lot Size0.0300 Acres
Payment Calculator
Term
Interest
Home Price
Down Payment
The Payment Calculator is for illustrative purposes only. Read More
Property Information for 10939 Serenbe Lane
Summary
Location and General Information
- Community Features: Lake, Playground, Sidewalks, Stable(s), Tennis Court(s), Near Shopping
- Directions: From Hartsfield-Jackson International Airport, take I-85 South then take Exit 56 onto Collinsworth Rd for 2 miles. Continue straight onto Church St then slight left onto Toombs St. After 400 ft turn right onto Hutchenson Ferry Rd. In 3 miles turn left onto Atlanta-Newnan Rd. In 1 mile turn right ont
- Coordinates: 33.516161,-84.737892
School Information
- Elementary School: Palmetto
- Middle School: Bear Creek
- High School: Creekside
Taxes and HOA Information
- Parcel Number: 08 140000467362
- Tax Year: 2023
- Association Fee Includes: Maintenance Grounds, Other, Trash
Virtual Tour
Parking
- Open Parking: No
Interior and Exterior Features
Interior Features
- Cooling: Central Air
- Heating: Central
- Appliances: Dishwasher, Other, Refrigerator
- Basement: None
- Flooring: Hardwood
- Interior Features: Other, Walk-In Closet(s)
- Levels/Stories: Three Or More
- Window Features: Double Pane Windows
- Kitchen Features: Breakfast Area, Kitchen Island, Solid Surface Counters
- Foundation: Slab
- Main Bedrooms: 1
- Total Half Baths: 1
- Bathrooms Total Integer: 4
- Main Full Baths: 1
- Bathrooms Total Decimal: 3
Exterior Features
- Construction Materials: Stucco
- Roof Type: Metal
- Security Features: Smoke Detector(s)
- Laundry Features: Upper Level
- Pool Private: No
Property
Utilities
- Sewer: Septic Tank
- Utilities: Cable Available, Electricity Available, Natural Gas Available, Other, Sewer Available, Underground Utilities, Water Available
- Water Source: Public
- Electric: 220 Volts
Property and Assessments
- Home Warranty: Yes
- Property Condition: New Construction
Green Features
- Green Energy Efficient: Appliances, Thermostat, Water Heater
Lot Information
- Above Grade Finished Area: 1735
- Common Walls: 2+ Common Walls
- Lot Features: Sloped
Multi Family
- Number of Units To Be Built: Square Feet
Rental
Rent Information
- Land Lease: Yes
Public Records for 10939 Serenbe Lane
Tax Record
- 2023$2,393.00 ($199.42 / month)
Home Facts
- Beds3
- Baths3
- Total Finished SqFt1,735 SqFt
- Above Grade Finished1,735 SqFt
- StoriesThree Or More
- Lot Size0.0300 Acres
- StyleTownhouse
- Year Built2024
- APN08 140000467362
- CountyFulton


