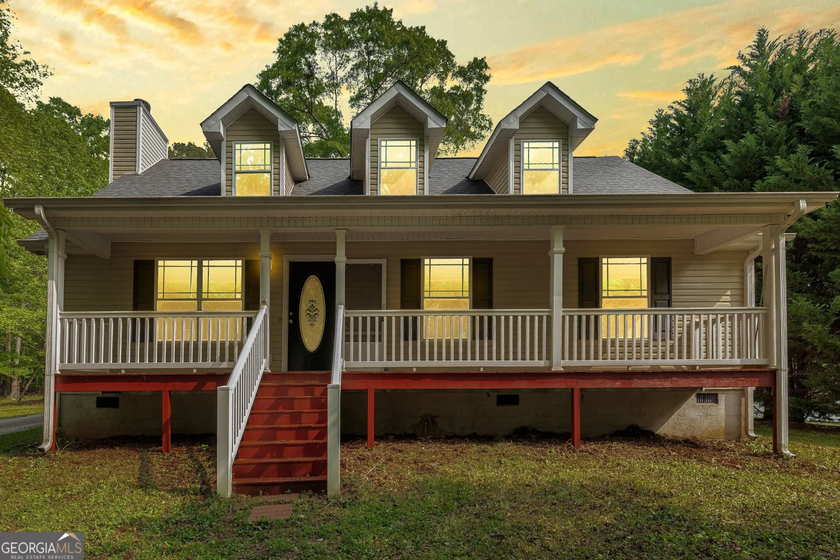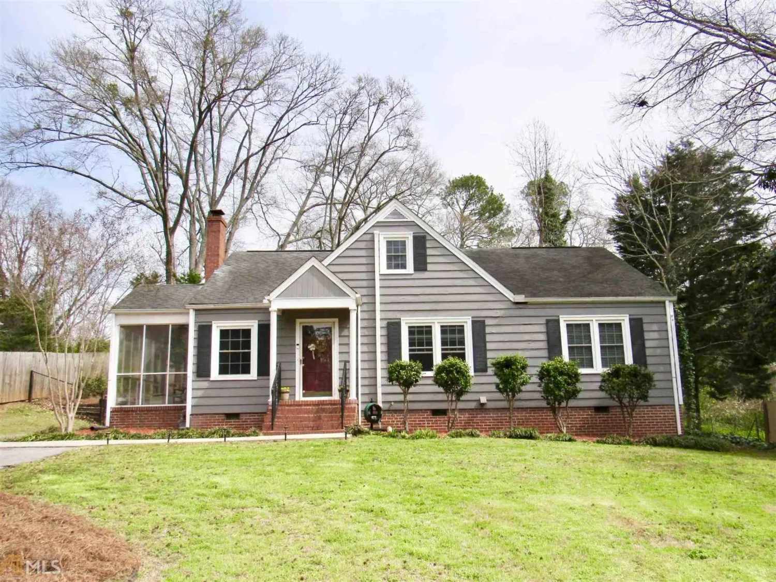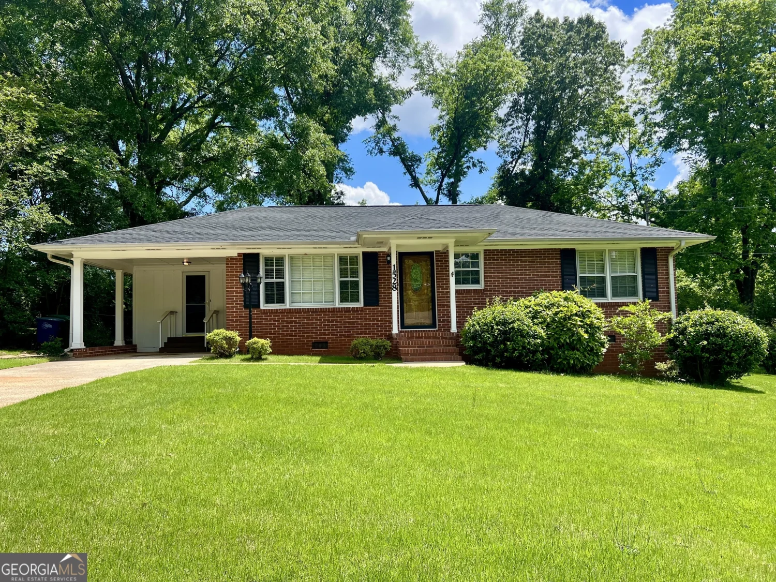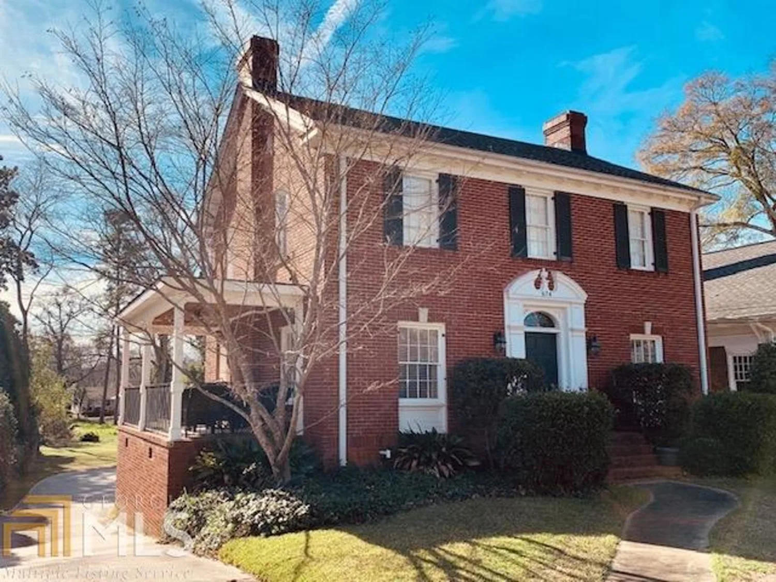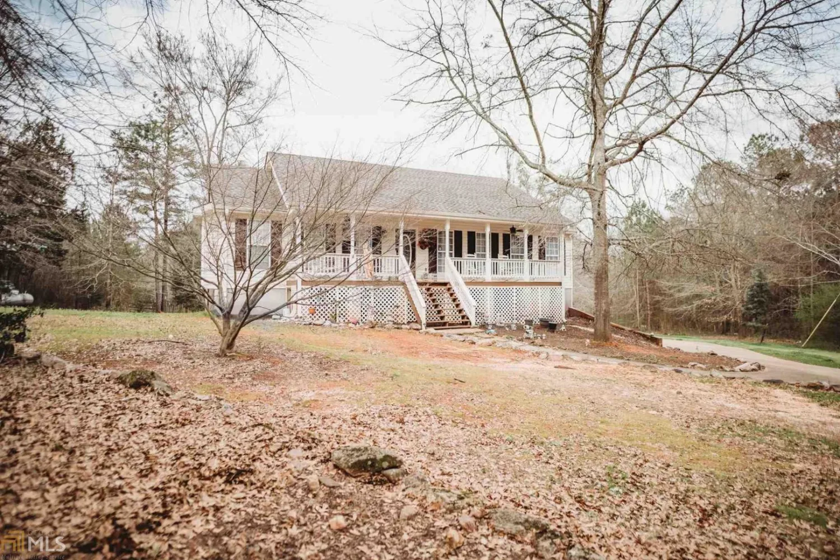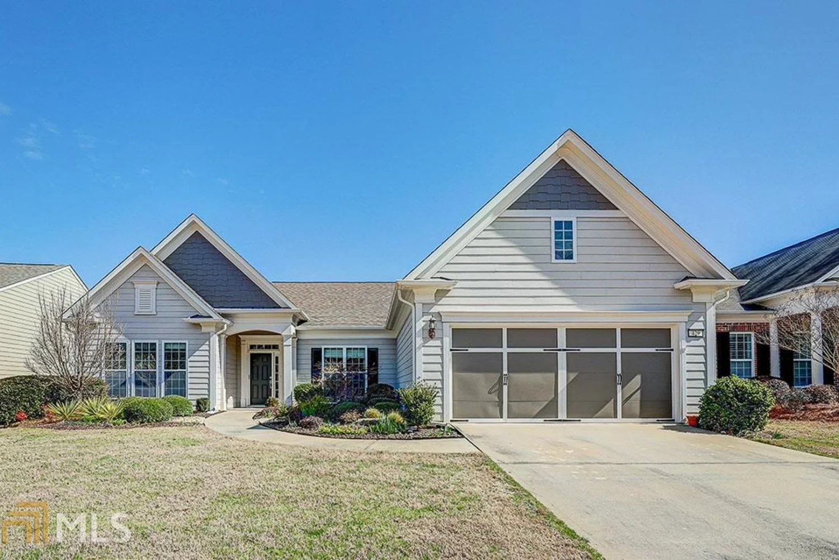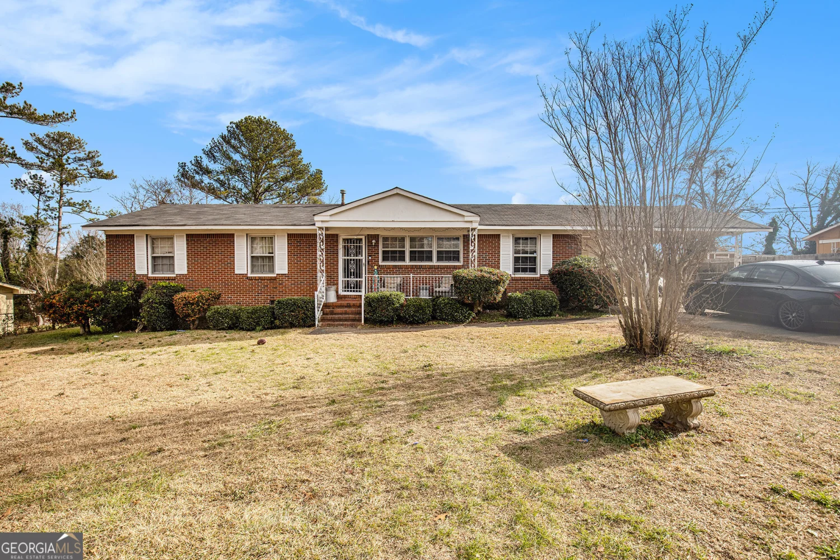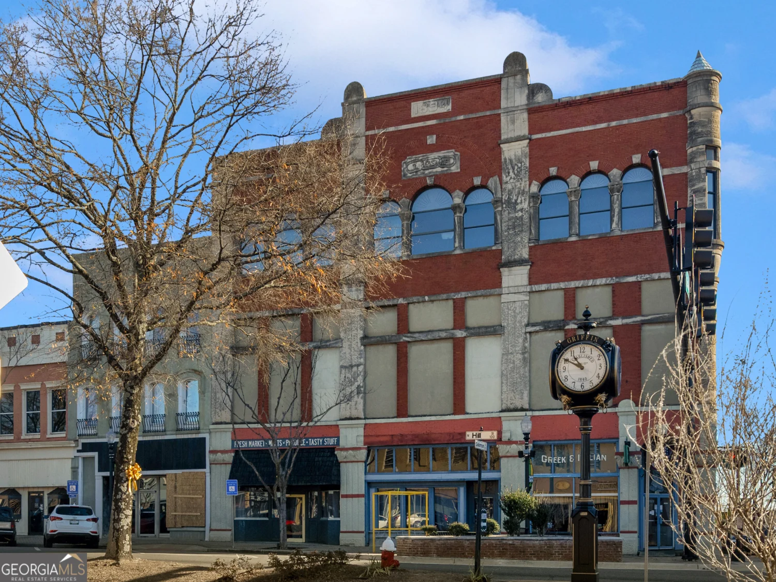130 magic lily driveGriffin, GA 30223
130 magic lily driveGriffin, GA 30223
Description
Imagine living in this charming ranch-style home within the vibrant, prestigious, and gated golf community of Sun City Peachtree! Nestled on a desirable corner lot, this well-maintained single-family home offers the perfect foundation to create your dream retreat in this exciting 55+ community. The home is just steps away from an incredible array of amenities designed to enhance your lifestyle. There's something for everyone here, whether it's soaking up the sunshine by the outdoor pool, challenging friends to a game of tennis or bocce ball, or enjoying the indoor heated pool and clubhouse. Designed for comfort and accessibility, this home features a zero-step entry and an open-concept layout, making it easy to navigate and enjoy. Beautiful hardwood floors stretch throughout most of the light-filled living space, creating a warm and inviting atmosphere. The spacious living and dining areas flow effortlessly into a stylish kitchen with gleaming granite countertops, dark-stained cabinetry, and a laundry area that's conveniently located nearby. Retreat to the expansive primary suite, complete with a walk-in closet and a luxurious ensuite bathroom. The walk-in shower and double sink vanity provide the perfect setting to unwind after a busy day. Two additional bedrooms and a full guest bathroom are thoughtfully situated on the opposite side of the home to offer privacy and comfort for visiting family or friends. Step outside into your private screened-in back patio, where you can relax with a cup of coffee or host loved ones in the tranquility of your own space. The low-maintenance lifestyle is perfect for those who want to spend more time enjoying everything Del Webb has to offer, with exterior upkeep and trash removal included in your HOA dues. Bring your golf cart, embrace the freedom to live life at your own pace, and make this house your very own. Schedule your private tour today and start envisioning your future in Sun City Peachtree!
Property Details for 130 Magic Lily Drive
- Subdivision ComplexSun City Peachtree
- Architectural StyleRanch
- Num Of Parking Spaces2
- Parking FeaturesAttached, Garage, Garage Door Opener
- Property AttachedYes
LISTING UPDATED:
- StatusActive Under Contract
- MLS #10416162
- Days on Site168
- Taxes$4,439.15 / year
- MLS TypeResidential
- Year Built2008
- Lot Size0.13 Acres
- CountrySpalding
LISTING UPDATED:
- StatusActive Under Contract
- MLS #10416162
- Days on Site168
- Taxes$4,439.15 / year
- MLS TypeResidential
- Year Built2008
- Lot Size0.13 Acres
- CountrySpalding
Building Information for 130 Magic Lily Drive
- StoriesOne
- Year Built2008
- Lot Size0.1300 Acres
Payment Calculator
Term
Interest
Home Price
Down Payment
The Payment Calculator is for illustrative purposes only. Read More
Property Information for 130 Magic Lily Drive
Summary
Location and General Information
- Community Features: Clubhouse, Fitness Center, Gated, Golf, Pool, Retirement Community, Sidewalks, Street Lights, Tennis Court(s)
- Directions: Take Baptist Camp Rd to Magic Lily Dr Turn left onto Birdie Rd Continue onto Baptist Camp Rd Continue straight onto Sun City Pkwy Keep right to continue toward Sun City Pkwy Merge onto Sun City Pkwy Turn right onto Del Webb Blvd Turn right at the 2nd cross street onto Magic Lily Dr Destination will be on the left
- Coordinates: 33.31465,-84.243431
School Information
- Elementary School: Jordan Hill Road
- Middle School: Kennedy Road
- High School: Spalding
Taxes and HOA Information
- Parcel Number: 300 03036
- Tax Year: 2023
- Association Fee Includes: Maintenance Structure, Maintenance Grounds, Pest Control, Reserve Fund, Security, Swimming, Tennis, Trash
Virtual Tour
Parking
- Open Parking: No
Interior and Exterior Features
Interior Features
- Cooling: Ceiling Fan(s), Central Air
- Heating: Central
- Appliances: Dishwasher, Electric Water Heater, Microwave, Oven/Range (Combo), Refrigerator
- Basement: None
- Flooring: Carpet, Hardwood, Tile
- Interior Features: Double Vanity, Master On Main Level, Separate Shower
- Levels/Stories: One
- Window Features: Double Pane Windows, Window Treatments
- Kitchen Features: Solid Surface Counters
- Foundation: Slab
- Main Bedrooms: 3
- Bathrooms Total Integer: 2
- Main Full Baths: 2
- Bathrooms Total Decimal: 2
Exterior Features
- Accessibility Features: Accessible Doors, Accessible Entrance
- Construction Materials: Concrete
- Patio And Porch Features: Patio
- Roof Type: Other
- Security Features: Gated Community, Smoke Detector(s)
- Laundry Features: In Kitchen
- Pool Private: No
Property
Utilities
- Sewer: Public Sewer
- Utilities: Cable Available, Electricity Available, High Speed Internet, Natural Gas Available, Sewer Connected, Underground Utilities, Water Available
- Water Source: Public
- Electric: 220 Volts
Property and Assessments
- Home Warranty: Yes
- Property Condition: Resale
Green Features
Lot Information
- Above Grade Finished Area: 1533
- Common Walls: No Common Walls
- Lot Features: Corner Lot, Level
Multi Family
- Number of Units To Be Built: Square Feet
Rental
Rent Information
- Land Lease: Yes
Public Records for 130 Magic Lily Drive
Tax Record
- 2023$4,439.15 ($369.93 / month)
Home Facts
- Beds3
- Baths2
- Total Finished SqFt1,533 SqFt
- Above Grade Finished1,533 SqFt
- StoriesOne
- Lot Size0.1300 Acres
- StyleSingle Family Residence
- Year Built2008
- APN300 03036
- CountySpalding


