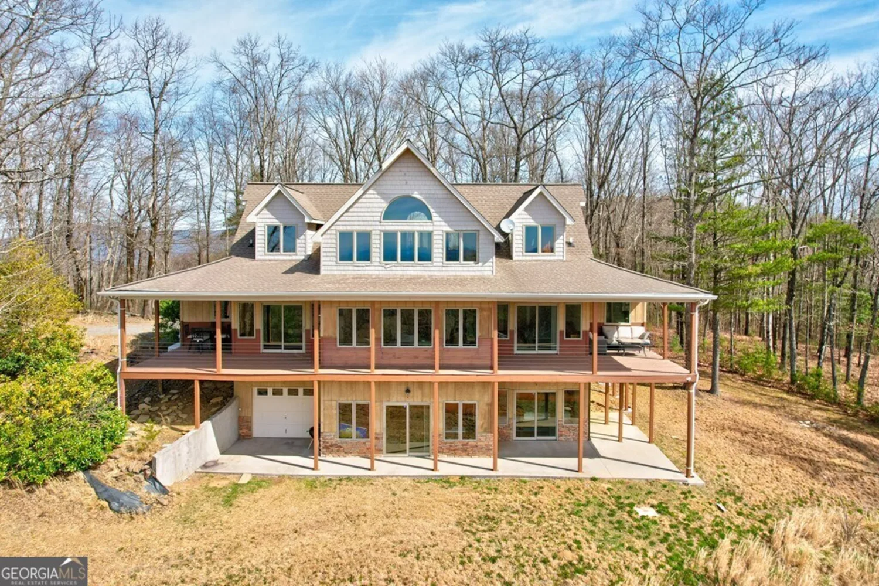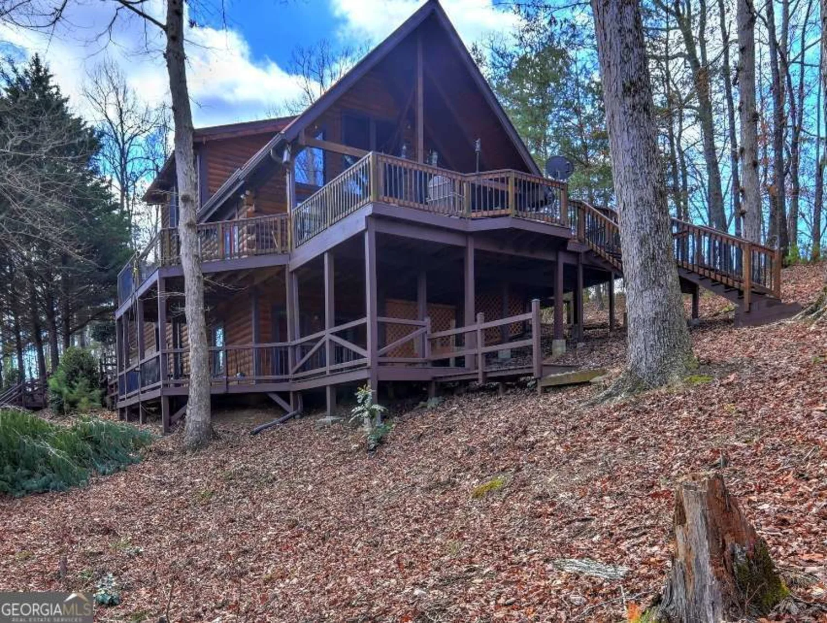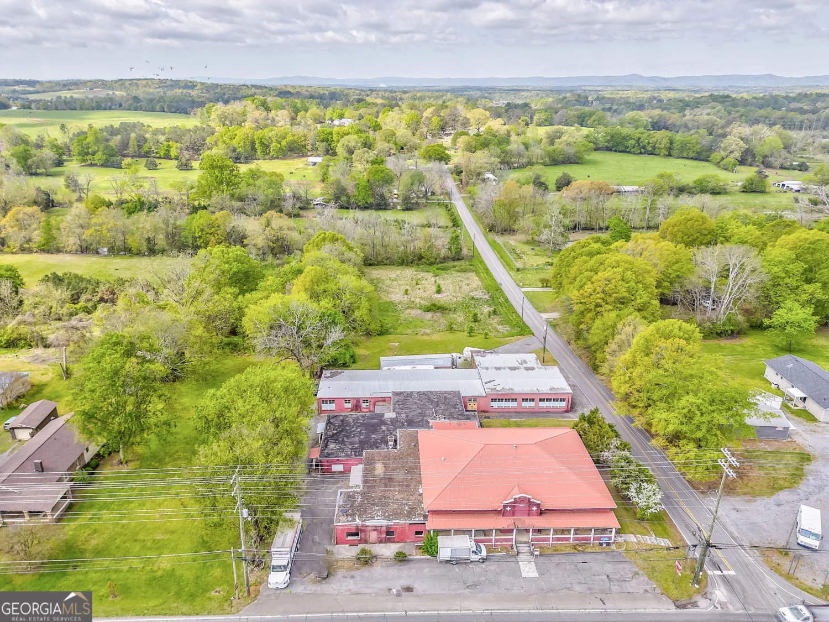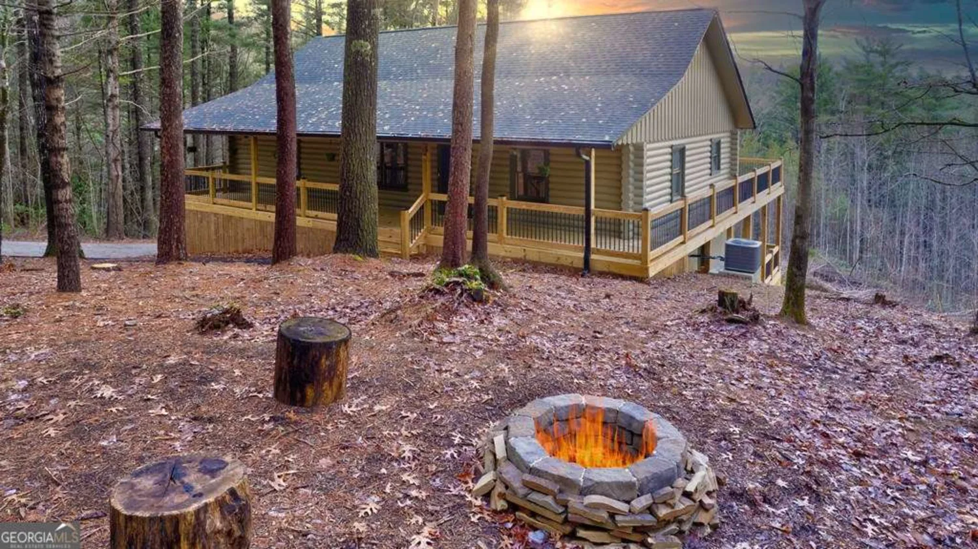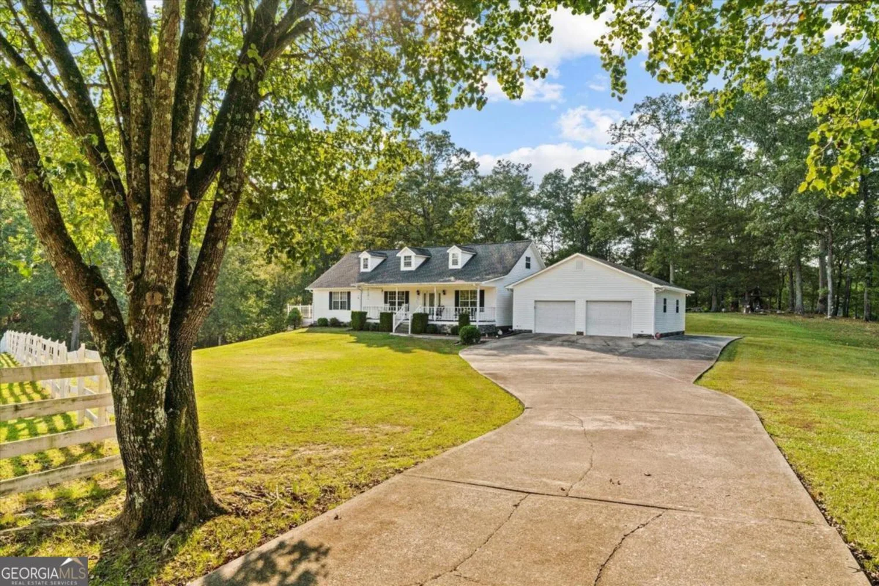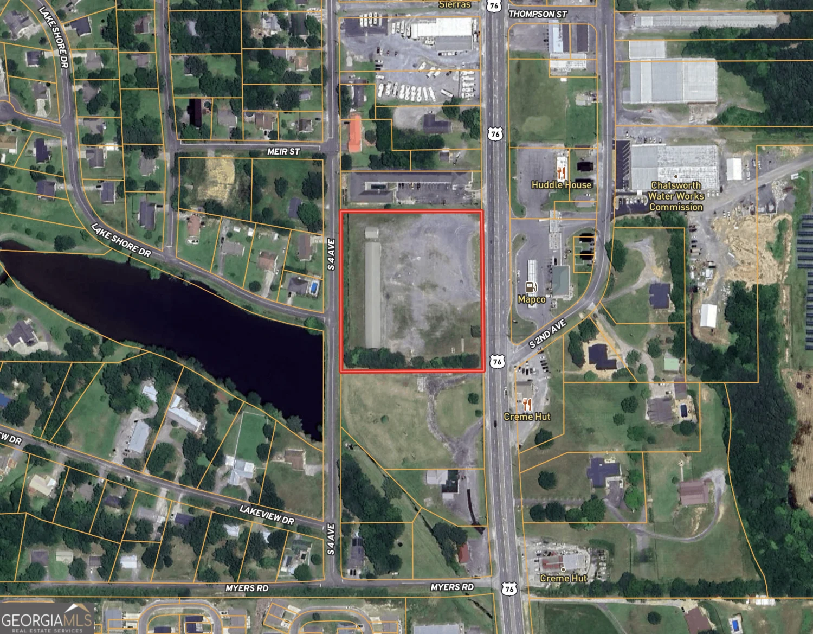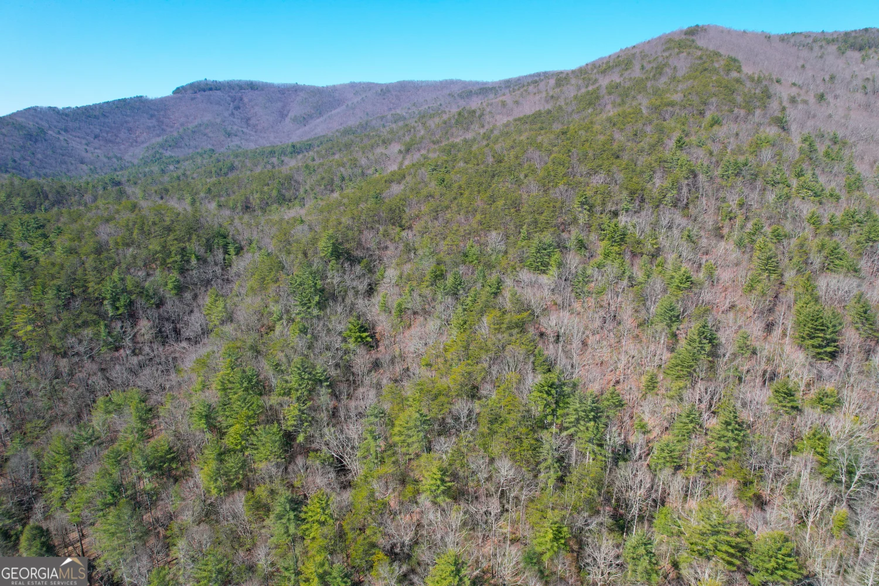210 gordon driveChatsworth, GA 30705
210 gordon driveChatsworth, GA 30705
Description
This stunning, custom-built home is an extraordinary property designed with space, luxury, and functionality in mind. Spanning an impressive 67 feet in length, this expansive residence offers incredible features, ideal for a large family or those seeking ample room to live and entertain. The home boasts an open-concept design with ceilings ranging from 9 to 20 feet on the main and basement levels and 8-foot ceilings on the top floor. The interior features beautiful hickory hardwood floors, custom-built maple cabinetry, and solid stain-grade pine trim, reflecting meticulous craftsmanship throughout. A built-in entertainment system and an intercom system allow seamless communication and entertainment options. The kitchen is equipped with a farmhouse sink and custom cabinetry, offering a perfect blend of style and functionality. The property is thoughtfully designed for comfort and convenience, featuring a laundry chute leading directly to the laundry room, a tankless water heater, and two luxurious 90-gallon jetted tubs. The master suite, located on the main floor, opens to a private screened-in porch, while another screened-in porch is accessible from the living room, enhancing the homeCOs indoor-outdoor living experience. The basement, though unfinished, includes a storm shelter with 10-inch thick concrete walls and ceilings 10 feet high, ensuring safety and security. The home is also wired for an elevator, offering the option to add accessibility for families with elderly members, young children, or individuals with mobility needs. Outdoor living spaces are equally impressive, with a saltwater pool measuring 20 x 40 feet and a depth ranging from 3 to 9 feet, surrounded by retaining walls up to 10 feet high. The landscaped yard is expansive and open, bordered by serene woods, with a creek-fed pond enhancing the propertyCOs charm. The home includes a three-car garage, with two garage doors on the main level (24 x 34 feet deep) and one in the basement, providing ample storage, including space for a boat. The property utilizes city water and central air, with additional features such as a sprinkler system in the basement. Built by the current owner with every detail custom-made, this home reflects quality, durability, and thoughtful design. With its spacious layout, luxurious features, and potential for further customization, this property is a rare find. Schedule a showing today to experience everything it has to offer.
Property Details for 210 Gordon Drive
- Subdivision ComplexNone
- Architectural StyleTraditional
- Num Of Parking Spaces5
- Parking FeaturesGarage, Garage Door Opener
- Property AttachedYes
- Waterfront FeaturesPond
LISTING UPDATED:
- StatusActive
- MLS #10417630
- Days on Site142
- Taxes$3,128 / year
- MLS TypeResidential
- Year Built2006
- Lot Size1.05 Acres
- CountryMurray
LISTING UPDATED:
- StatusActive
- MLS #10417630
- Days on Site142
- Taxes$3,128 / year
- MLS TypeResidential
- Year Built2006
- Lot Size1.05 Acres
- CountryMurray
Building Information for 210 Gordon Drive
- StoriesThree Or More
- Year Built2006
- Lot Size1.0500 Acres
Payment Calculator
Term
Interest
Home Price
Down Payment
The Payment Calculator is for illustrative purposes only. Read More
Property Information for 210 Gordon Drive
Summary
Location and General Information
- Community Features: None
- Directions: USE GPS
- Coordinates: 33.767633,-84.56069
School Information
- Elementary School: WoodLawn
- Middle School: Bagley
- High School: North Murray
Taxes and HOA Information
- Parcel Number: 0012C 013
- Tax Year: 2023
- Association Fee Includes: None
Virtual Tour
Parking
- Open Parking: No
Interior and Exterior Features
Interior Features
- Cooling: Ceiling Fan(s), Central Air
- Heating: Central, Electric, Hot Water
- Appliances: Dishwasher
- Basement: Exterior Entry, Unfinished
- Flooring: Carpet, Hardwood
- Interior Features: High Ceilings, Master On Main Level, Tray Ceiling(s), Walk-In Closet(s)
- Levels/Stories: Three Or More
- Other Equipment: Intercom
- Window Features: Double Pane Windows
- Kitchen Features: Kitchen Island, Pantry
- Main Bedrooms: 1
- Total Half Baths: 1
- Bathrooms Total Integer: 4
- Main Full Baths: 1
- Bathrooms Total Decimal: 3
Exterior Features
- Construction Materials: Vinyl Siding
- Fencing: Back Yard
- Pool Features: In Ground, Salt Water
- Roof Type: Composition
- Security Features: Fire Sprinkler System, Open Access, Smoke Detector(s)
- Laundry Features: Laundry Closet
- Pool Private: No
Property
Utilities
- Sewer: Septic Tank
- Utilities: Cable Available, Electricity Available, Phone Available, Water Available
- Water Source: Public
Property and Assessments
- Home Warranty: Yes
- Property Condition: Resale
Green Features
Lot Information
- Common Walls: 2+ Common Walls
- Lot Features: Level, Private
- Waterfront Footage: Pond
Multi Family
- Number of Units To Be Built: Square Feet
Rental
Rent Information
- Land Lease: Yes
Public Records for 210 Gordon Drive
Tax Record
- 2023$3,128.00 ($260.67 / month)
Home Facts
- Beds5
- Baths3
- StoriesThree Or More
- Lot Size1.0500 Acres
- StyleSingle Family Residence
- Year Built2006
- APN0012C 013
- CountyMurray


