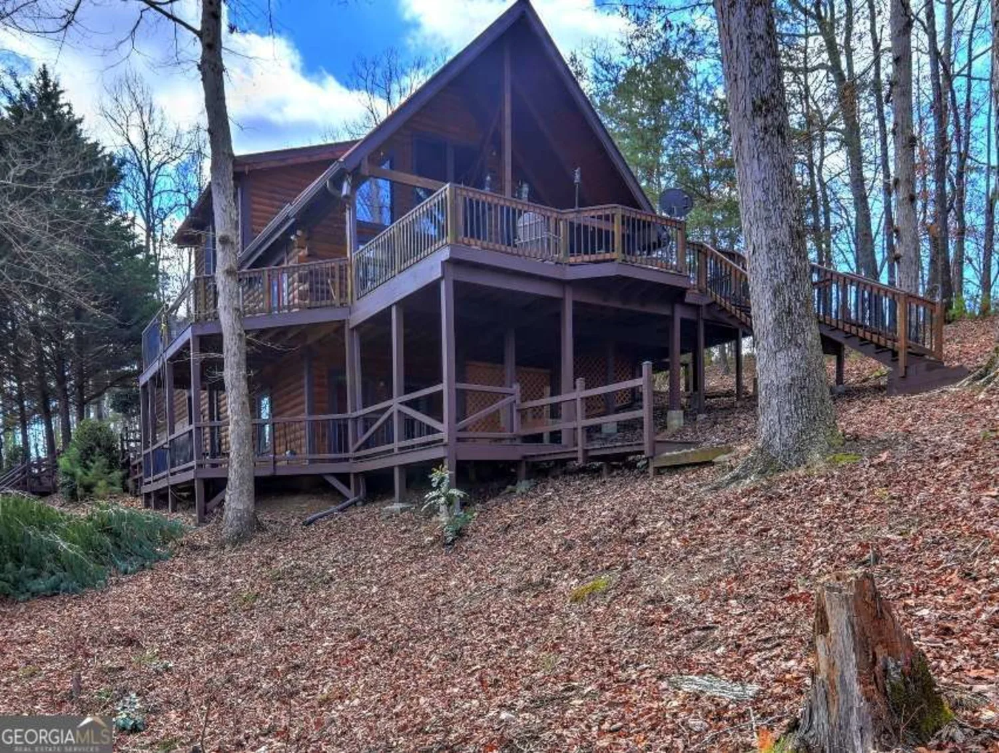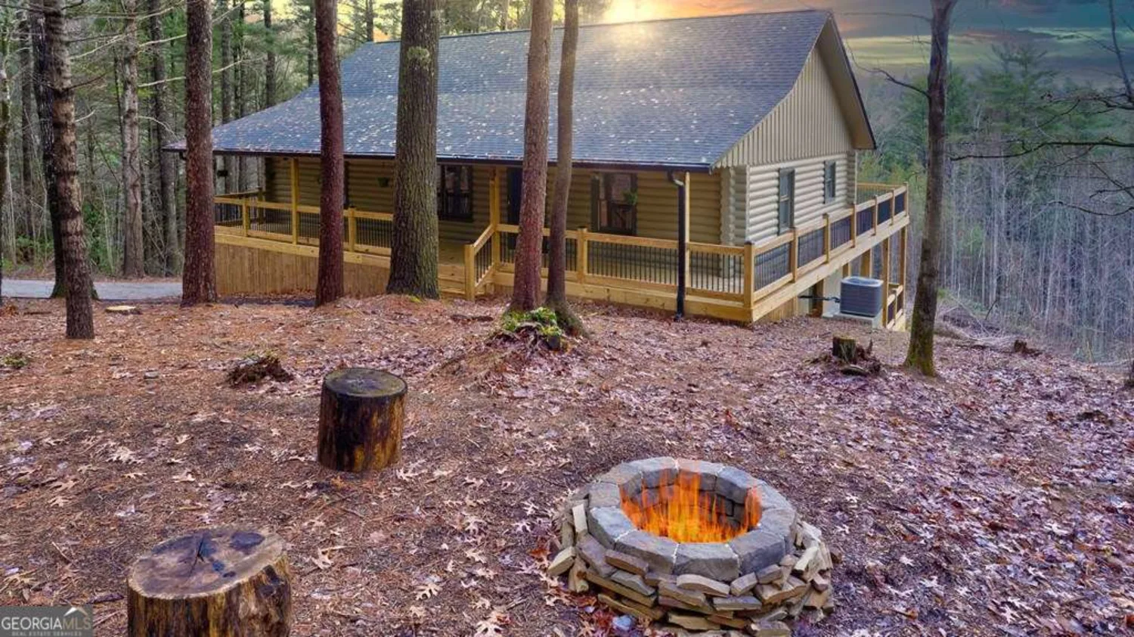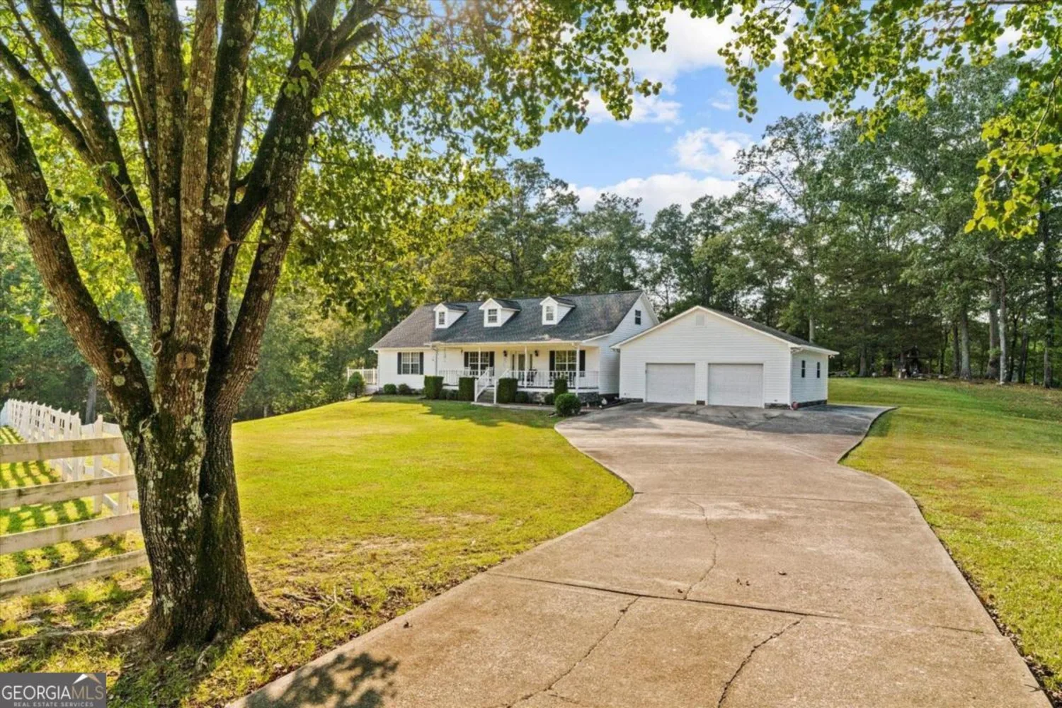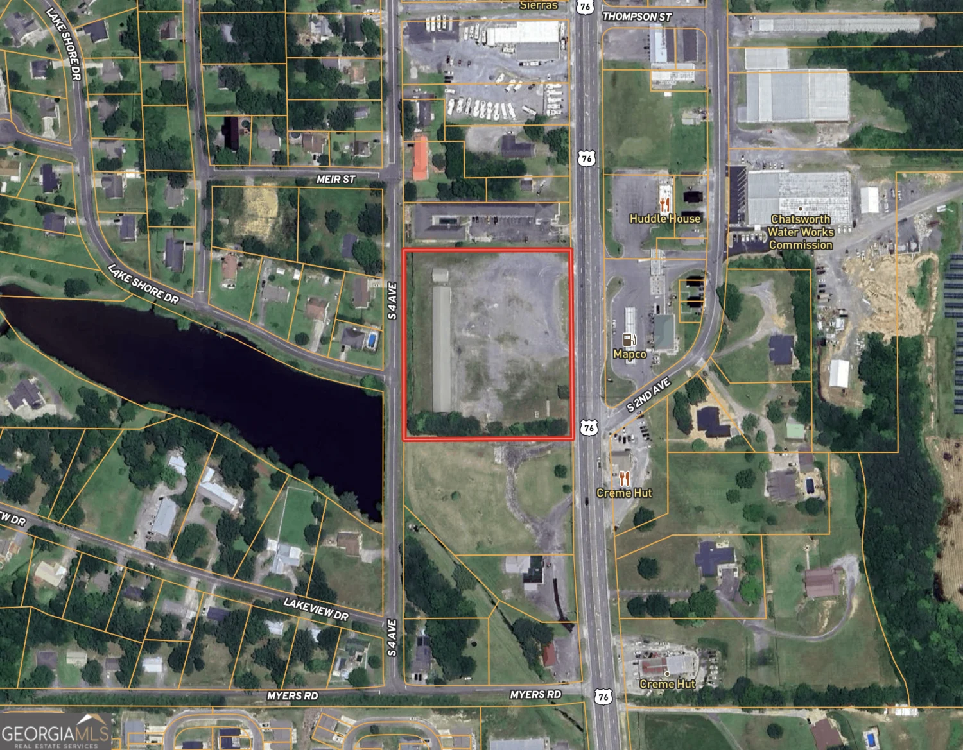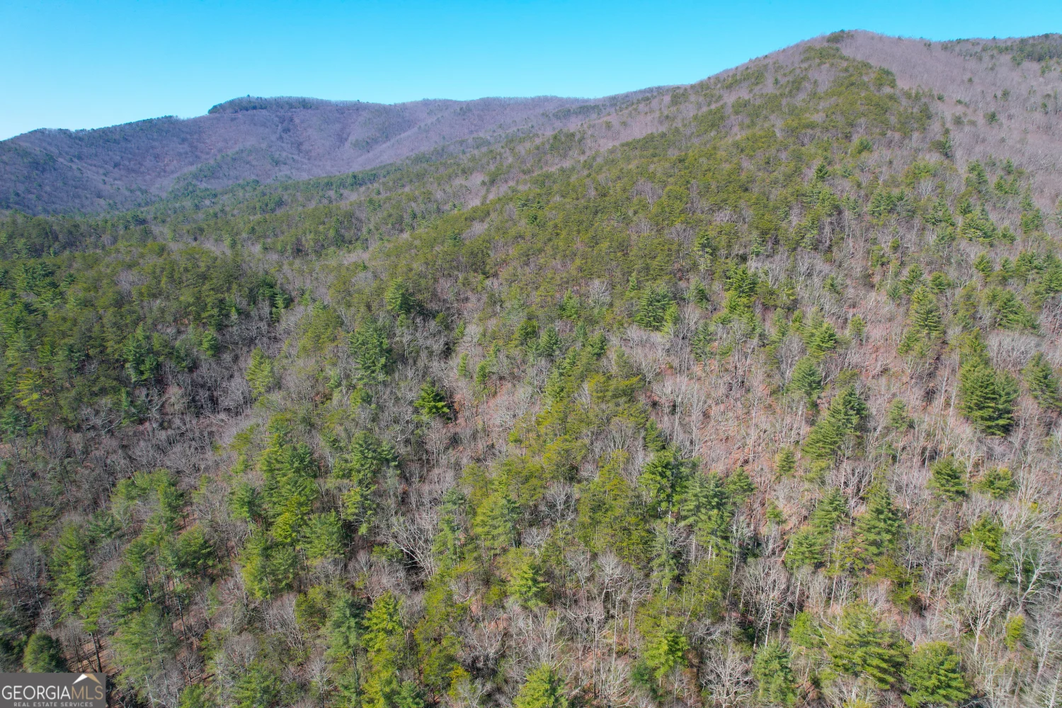10568 hwy 52w 3Chatsworth, GA 30705
10568 hwy 52w 3Chatsworth, GA 30705
Description
Discover the perfect blend of luxury and nature in this breathtaking mountain home near Ellijay, GA, boasting long-range mountain views and direct access to U.S. Forest Service land. This expertly crafted 4-bedroom, 3.5-bath home offers main-level living, featuring a master suite, chef's kitchen with custom cabinetry and granite countertops, and a stunning great room with a soaring stone fireplace, wood beams, and panoramic windows showcasing mountain vistas. The finished terrace level provides a recreation space and ample storage, while the wrap-around decks and level yards invite outdoor adventures, with trails leading straight into the forest. A drive-under garage offers room for storage or a workshop. Located on a gated, shared driveway with paved access in the prestigious Fort Mountain area, this home is just 15 minutes from Ellijay or Chatsworth, placing you close to the best of North Georgia mountain living.
Property Details for 10568 Hwy 52W 3
- Subdivision ComplexNone
- Architectural StyleCraftsman, Traditional
- Parking FeaturesBasement, Garage
- Property AttachedNo
LISTING UPDATED:
- StatusActive
- MLS #10488197
- Days on Site47
- Taxes$4,994.07 / year
- MLS TypeResidential
- Year Built2005
- Lot Size3.14 Acres
- CountryMurray
LISTING UPDATED:
- StatusActive
- MLS #10488197
- Days on Site47
- Taxes$4,994.07 / year
- MLS TypeResidential
- Year Built2005
- Lot Size3.14 Acres
- CountryMurray
Building Information for 10568 Hwy 52W 3
- StoriesThree Or More
- Year Built2005
- Lot Size3.1400 Acres
Payment Calculator
Term
Interest
Home Price
Down Payment
The Payment Calculator is for illustrative purposes only. Read More
Property Information for 10568 Hwy 52W 3
Summary
Location and General Information
- Community Features: Gated
- Directions: From downtown Ellijay, take Highway 52 West for approximately 14.5 miles to gated driveway on LEFT.
- View: Mountain(s)
- Coordinates: 34.775529,-84.649499
School Information
- Elementary School: Chatsworth
- Middle School: Gladden
- High School: Murray County
Taxes and HOA Information
- Parcel Number: 0122 003
- Tax Year: 2024
- Association Fee Includes: None
Virtual Tour
Parking
- Open Parking: No
Interior and Exterior Features
Interior Features
- Cooling: Ceiling Fan(s), Central Air
- Heating: Central
- Appliances: Dishwasher, Dryer, Refrigerator, Washer
- Basement: Finished, Full
- Fireplace Features: Gas Log
- Flooring: Carpet, Hardwood, Tile
- Interior Features: Master On Main Level, Split Foyer, Entrance Foyer
- Levels/Stories: Three Or More
- Window Features: Storm Window(s)
- Main Bedrooms: 1
- Total Half Baths: 1
- Bathrooms Total Integer: 4
- Main Full Baths: 1
- Bathrooms Total Decimal: 3
Exterior Features
- Construction Materials: Concrete, Other
- Patio And Porch Features: Deck, Patio, Screened
- Roof Type: Composition
- Spa Features: Bath
- Laundry Features: Mud Room
- Pool Private: No
Property
Utilities
- Sewer: Septic Tank
- Utilities: Cable Available, High Speed Internet
- Water Source: Well
Property and Assessments
- Home Warranty: Yes
- Property Condition: Resale
Green Features
Lot Information
- Lot Features: Level, Sloped
Multi Family
- # Of Units In Community: 3
- Number of Units To Be Built: Square Feet
Rental
Rent Information
- Land Lease: Yes
Public Records for 10568 Hwy 52W 3
Tax Record
- 2024$4,994.07 ($416.17 / month)
Home Facts
- Beds4
- Baths3
- StoriesThree Or More
- Lot Size3.1400 Acres
- StyleCabin,Single Family Residence
- Year Built2005
- APN0122 003
- CountyMurray
- Fireplaces1


