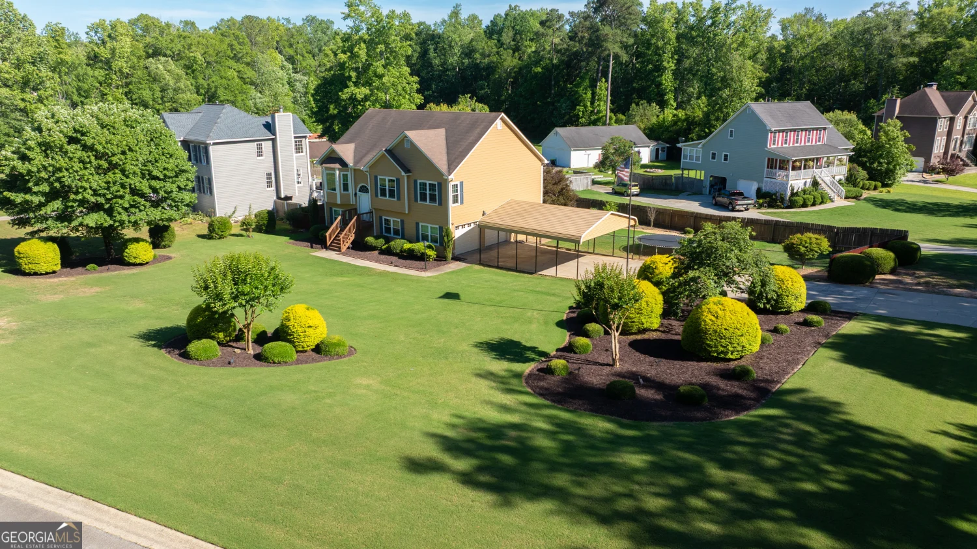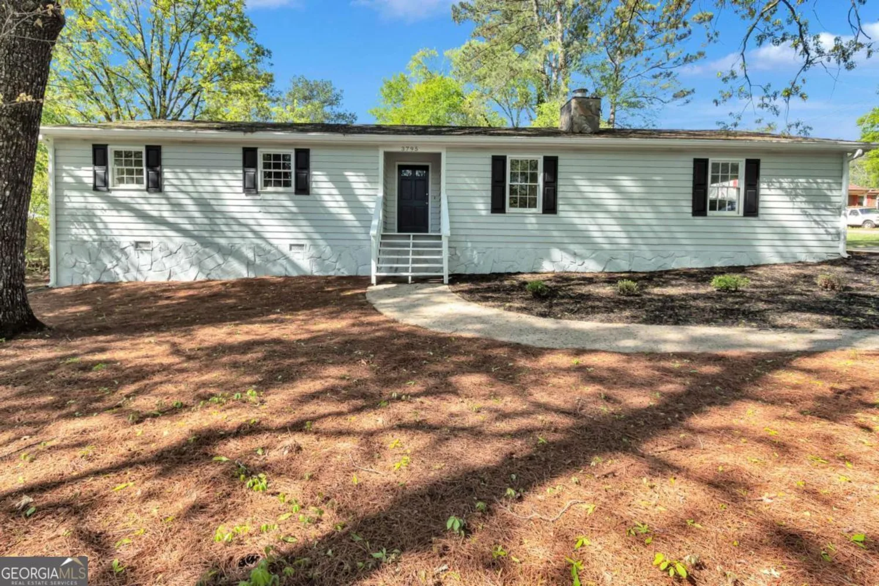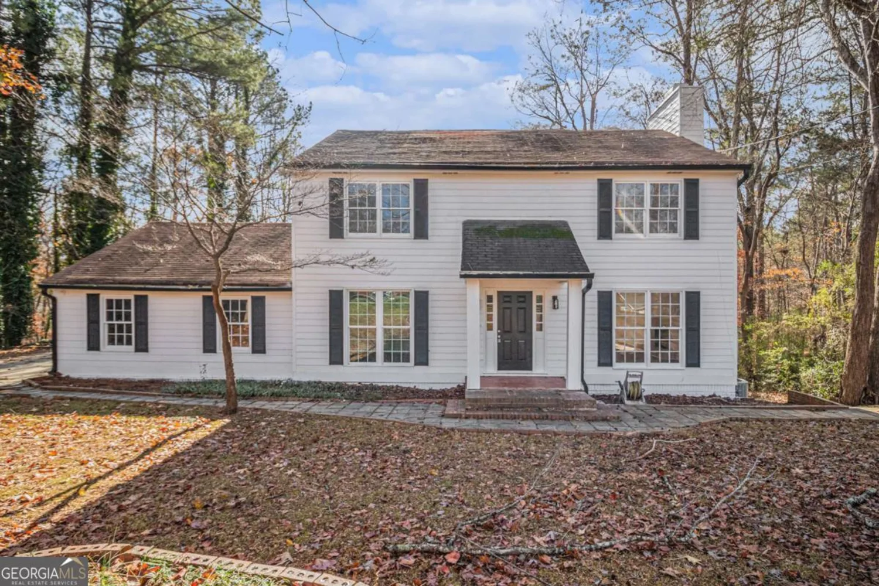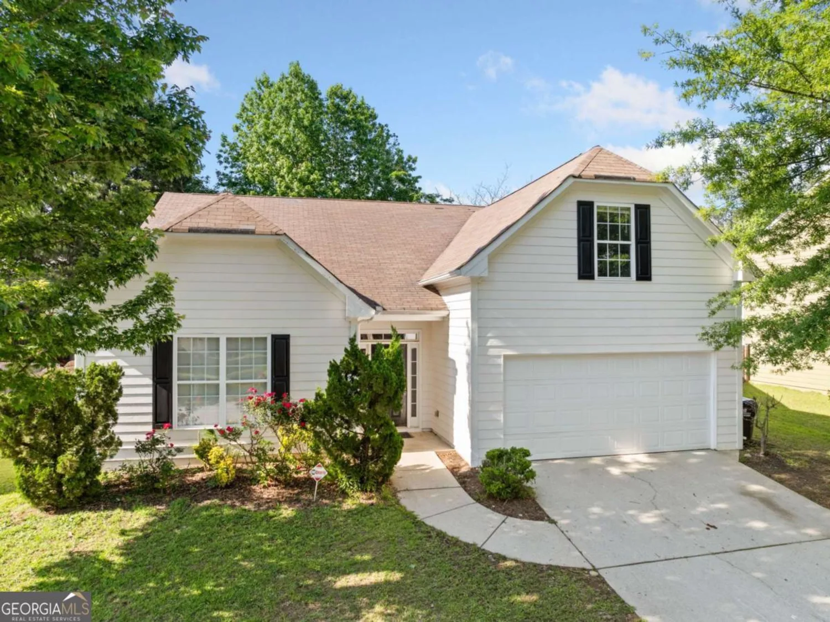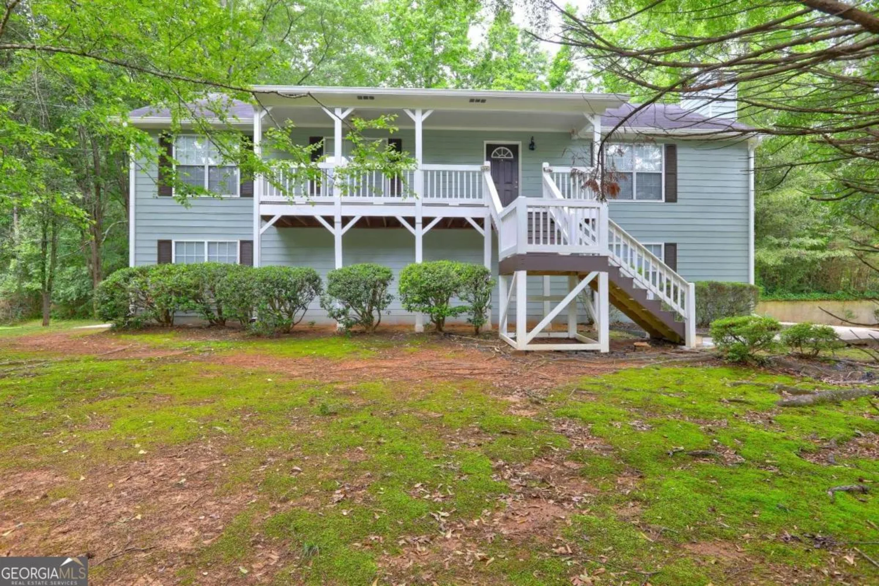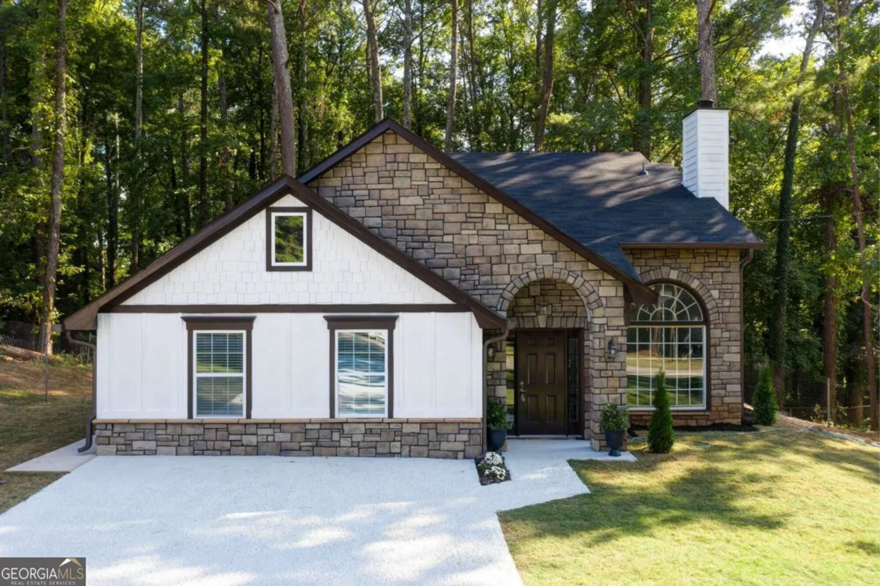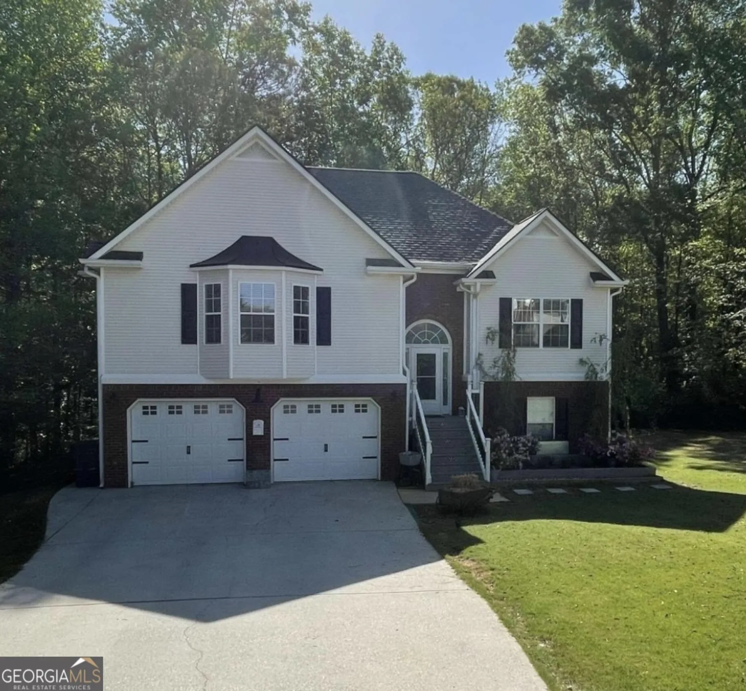5673 yorktown roadDouglasville, GA 30135
5673 yorktown roadDouglasville, GA 30135
Description
Back on the market due to no fault to seller!!! Don't miss out on this incredible opportunity! This charming home sits on a spacious 4.66-acre lot and is packed with recent updates that make it an absolute steal. With a 3-year-old roof, 3-year-old water heater, and HVAC recently serviced to ensure comfort all year round, all the hard work has already been done for you. Perfectly situated just outside Douglasville and a short drive to Atlanta, you get the best of both worlds-peaceful, private living with easy access to everything the city has to offer. This home is ready for you to make it your own-come see it before it's gone!
Property Details for 5673 Yorktown Road
- Subdivision ComplexColonial Oaks
- Architectural StyleTraditional
- ExteriorOther
- Num Of Parking Spaces6
- Parking FeaturesAttached, Basement, Garage, Garage Door Opener, Off Street, Storage
- Property AttachedYes
LISTING UPDATED:
- StatusActive
- MLS #10418064
- Days on Site54
- Taxes$3,857.9 / year
- MLS TypeResidential
- Year Built1993
- Lot Size4.66 Acres
- CountryDouglas
LISTING UPDATED:
- StatusActive
- MLS #10418064
- Days on Site54
- Taxes$3,857.9 / year
- MLS TypeResidential
- Year Built1993
- Lot Size4.66 Acres
- CountryDouglas
Building Information for 5673 Yorktown Road
- StoriesMulti/Split
- Year Built1993
- Lot Size4.6600 Acres
Payment Calculator
Term
Interest
Home Price
Down Payment
The Payment Calculator is for illustrative purposes only. Read More
Property Information for 5673 Yorktown Road
Summary
Location and General Information
- Community Features: None
- Directions: Follow GPS
- View: Seasonal View
- Coordinates: 33.650756,-84.787799
School Information
- Elementary School: Bill Arp
- Middle School: Fairplay
- High School: Chapel Hill
Taxes and HOA Information
- Parcel Number: 00040250054
- Tax Year: 2022
- Association Fee Includes: None
- Tax Lot: 7
Virtual Tour
Parking
- Open Parking: No
Interior and Exterior Features
Interior Features
- Cooling: Central Air
- Heating: Central
- Appliances: Dishwasher, Ice Maker, Microwave, Oven/Range (Combo), Refrigerator
- Basement: Bath Finished, Exterior Entry, Finished, Full, Interior Entry
- Fireplace Features: Basement, Family Room
- Flooring: Carpet, Hardwood
- Interior Features: Double Vanity, Separate Shower, Soaking Tub, Split Bedroom Plan, Walk-In Closet(s)
- Levels/Stories: Multi/Split
- Kitchen Features: Country Kitchen, Kitchen Island, Pantry
- Foundation: Block
- Main Bedrooms: 3
- Bathrooms Total Integer: 3
- Main Full Baths: 2
- Bathrooms Total Decimal: 3
Exterior Features
- Construction Materials: Other
- Fencing: Back Yard, Front Yard, Other
- Patio And Porch Features: Deck, Porch
- Roof Type: Composition
- Laundry Features: In Basement
- Pool Private: No
- Other Structures: Outbuilding
Property
Utilities
- Sewer: Septic Tank
- Utilities: Cable Available, High Speed Internet, Sewer Connected
- Water Source: Public
- Electric: 220 Volts
Property and Assessments
- Home Warranty: Yes
- Property Condition: Resale
Green Features
- Green Energy Efficient: Appliances, Roof
Lot Information
- Above Grade Finished Area: 1067
- Common Walls: No Common Walls
- Lot Features: Cul-De-Sac, Level, Open Lot, Private
Multi Family
- Number of Units To Be Built: Square Feet
Rental
Rent Information
- Land Lease: Yes
Public Records for 5673 Yorktown Road
Tax Record
- 2022$3,857.90 ($321.49 / month)
Home Facts
- Beds4
- Baths3
- Total Finished SqFt2,444 SqFt
- Above Grade Finished1,067 SqFt
- Below Grade Finished1,377 SqFt
- StoriesMulti/Split
- Lot Size4.6600 Acres
- StyleSingle Family Residence
- Year Built1993
- APN00040250054
- CountyDouglas
- Fireplaces2



