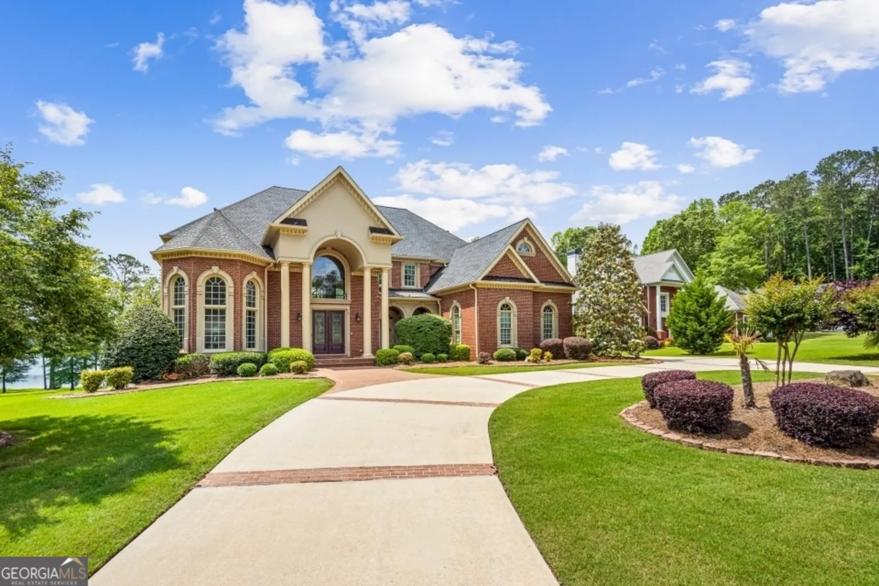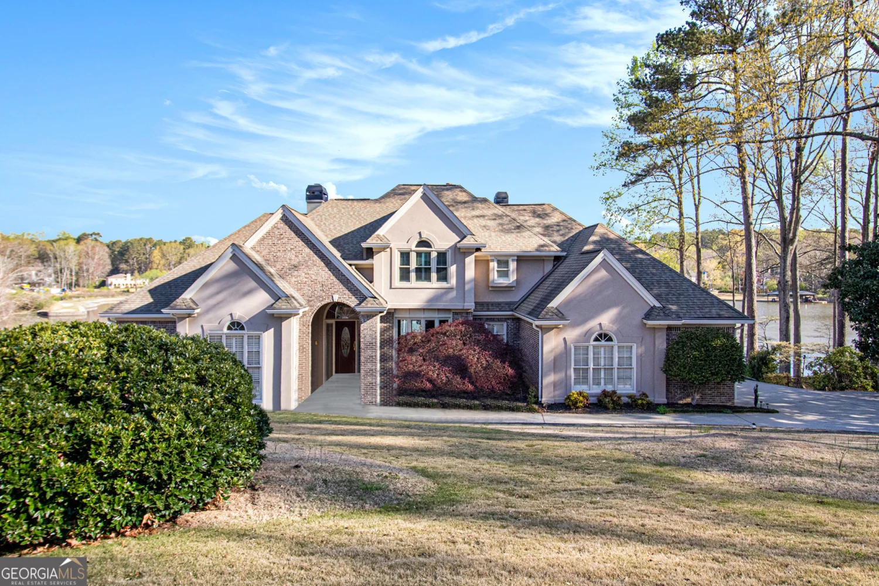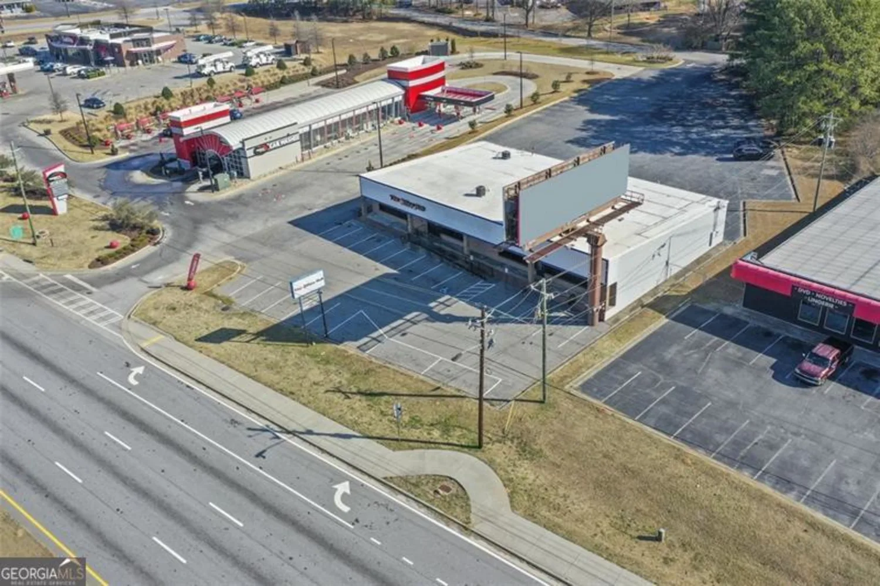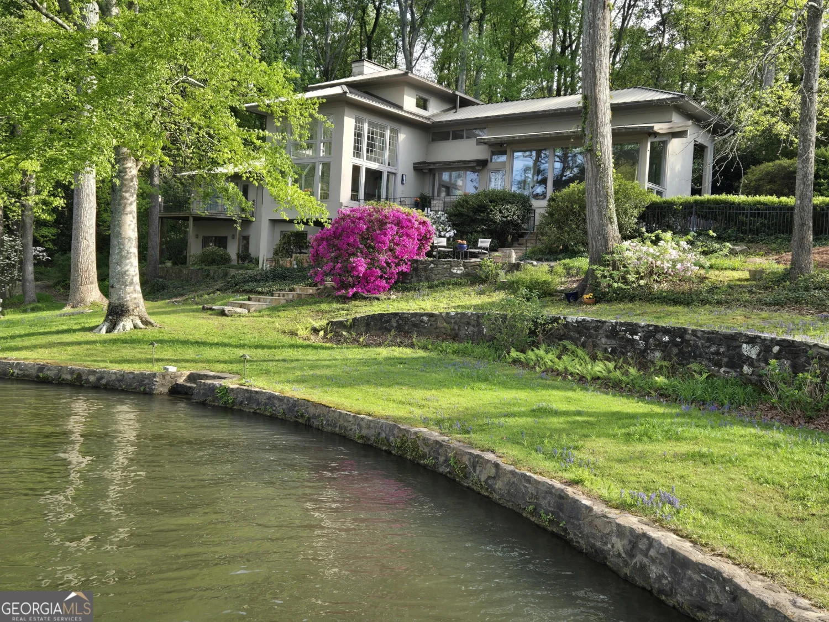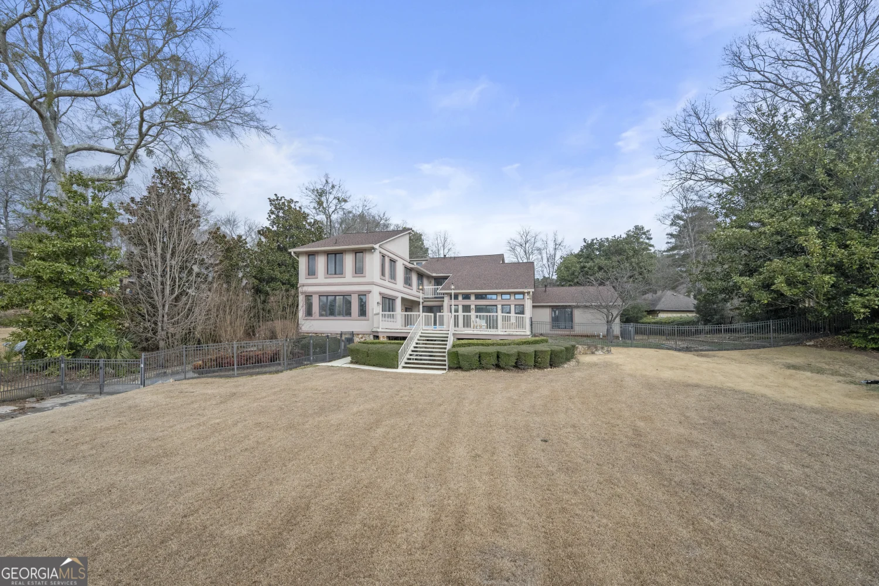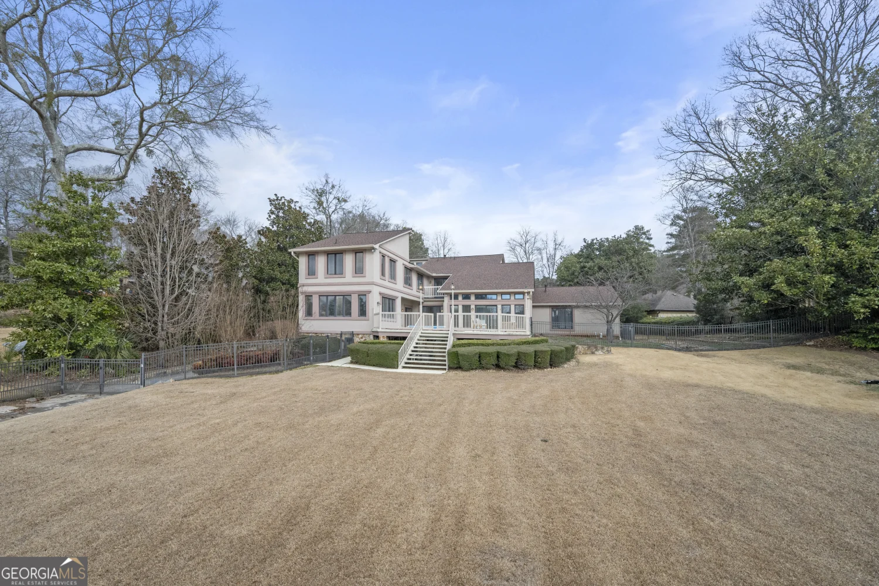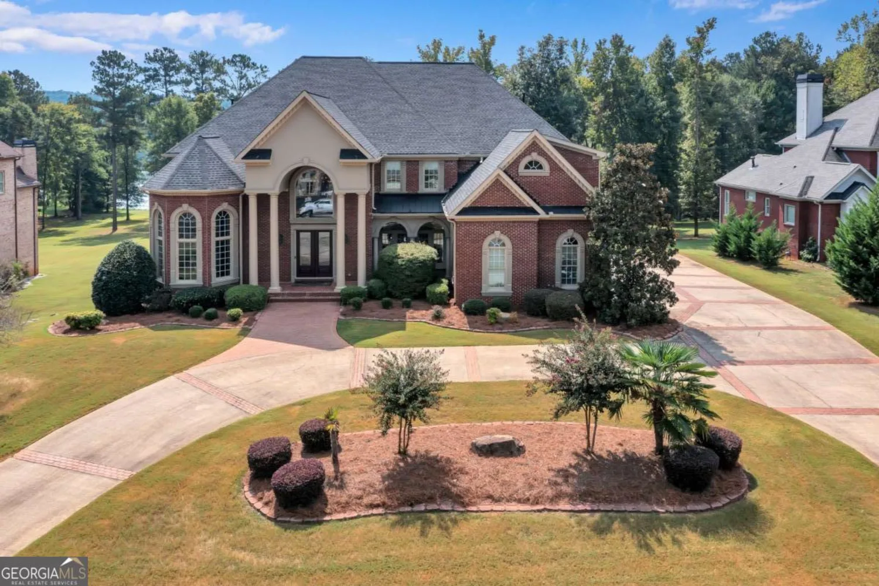2440 emerald driveJonesboro, GA 30236
2440 emerald driveJonesboro, GA 30236
Description
Luxurious LAKEFRONT Estate on Lake Spivey - A True Oasis of Elegance and Relaxation Welcome to the epitome of luxury living on the prestigious Lake Spivey in Georgia. This breathtaking lakefront estate offers a lifestyle of unparalleled comfort and sophistication. Step into your private oasis, featuring a resort-style heated pool with a water park slide, beach entry, and a stunning stone jacuzzi. The professionally landscaped grounds include atmospheric lighting, elegant stonework, and panoramic lake views that create a serene and picturesque setting. Relax by the striking outdoor stone fireplace, lounge in the comfortable seating areas, or freshen up in the convenient outdoor pool shower-all designed for both grand entertaining and peaceful relaxation. The lake vistas provide a tranquil backdrop, seamlessly blending the outdoor beauty with the luxurious interiors of this home. Inside, discover an expansive layout highlighted by five additional stone fireplaces, a grand entryway, and sweeping views of the pool and lake from nearly every room. The owner's suite is a masterpiece of luxury, featuring a custom wrap-around closet, a private fireplace, and a balcony that offers spectacular lake views. The open-concept main living area, with direct access to the pool, is centered around impressive fireplaces that add warmth and grandeur. For fitness enthusiasts, a fully equipped gym awaits in one of the bedrooms. This estate also includes a versatile guest house, perfect for entertaining or accommodating visitors. It features a custom stone fireplace, a massive bar, a Turkish bath, a loft, a full kitchen, and a dining area. For outdoor lovers, the property boasts two private docks on Lake Spivey, surrounded by picnic areas, a playground, and greenhouses. The estate's seclusion ensures complete privacy and tranquility, making it a true haven. This Lake Spivey treasure is more than a home-it's a lifestyle. From the luxurious amenities to the stunning natural beauty, every day feels like a getaway. Don't miss the chance to own this extraordinary property. Schedule your private showing today and experience the magic for yourself. Please note that this home is not located in a mandatory HOA subdivision. Joining the HOA is optional and only necessary if the owners wish to obtain a boat dock permit.
Property Details for 2440 Emerald Drive
- Subdivision ComplexLake Spivey Estates
- Architectural StyleContemporary, Mediterranean, Traditional
- ExteriorBalcony, Dock, Garden, Water Feature
- Parking FeaturesKitchen Level
- Property AttachedYes
- Waterfront FeaturesDeep Water Access, Dock Rights, Lake, Lake Privileges
LISTING UPDATED:
- StatusActive Under Contract
- MLS #10418359
- Days on Site177
- Taxes$19,139.79 / year
- MLS TypeResidential
- Year Built1968
- Lot Size1.50 Acres
- CountryClayton
LISTING UPDATED:
- StatusActive Under Contract
- MLS #10418359
- Days on Site177
- Taxes$19,139.79 / year
- MLS TypeResidential
- Year Built1968
- Lot Size1.50 Acres
- CountryClayton
Building Information for 2440 Emerald Drive
- StoriesTwo
- Year Built1968
- Lot Size1.5000 Acres
Payment Calculator
Term
Interest
Home Price
Down Payment
The Payment Calculator is for illustrative purposes only. Read More
Property Information for 2440 Emerald Drive
Summary
Location and General Information
- Community Features: Lake
- Directions: GPS
- View: Lake
- Coordinates: 33.513312,-84.311593
School Information
- Elementary School: Suder
- Middle School: Roberts
- High School: Jonesboro
Taxes and HOA Information
- Parcel Number: 06005A A004
- Tax Year: 2023
- Association Fee Includes: Other
Virtual Tour
Parking
- Open Parking: No
Interior and Exterior Features
Interior Features
- Cooling: Central Air
- Heating: Central
- Appliances: Dishwasher, Microwave, Oven/Range (Combo)
- Basement: None
- Fireplace Features: Family Room, Living Room, Master Bedroom, Outside
- Flooring: Hardwood, Laminate, Stone, Tile
- Interior Features: Double Vanity, High Ceilings, Soaking Tub, Tile Bath, Tray Ceiling(s), Vaulted Ceiling(s), Walk-In Closet(s)
- Levels/Stories: Two
- Main Bedrooms: 4
- Total Half Baths: 1
- Bathrooms Total Integer: 5
- Main Full Baths: 3
- Bathrooms Total Decimal: 4
Exterior Features
- Construction Materials: Stone, Stucco
- Fencing: Fenced
- Pool Features: Heated, Pool/Spa Combo, In Ground
- Roof Type: Composition
- Spa Features: Bath
- Laundry Features: Other
- Pool Private: No
- Other Structures: Covered Dock, Greenhouse, Guest House, Outdoor Kitchen
Property
Utilities
- Sewer: Septic Tank
- Utilities: Cable Available, Electricity Available, High Speed Internet, Natural Gas Available, Phone Available, Water Available
- Water Source: Public
Property and Assessments
- Home Warranty: Yes
- Property Condition: Resale
Green Features
Lot Information
- Above Grade Finished Area: 7386
- Common Walls: No Common Walls
- Lot Features: Level
- Waterfront Footage: Deep Water Access, Dock Rights, Lake, Lake Privileges
Multi Family
- Number of Units To Be Built: Square Feet
Rental
Rent Information
- Land Lease: Yes
Public Records for 2440 Emerald Drive
Tax Record
- 2023$19,139.79 ($1,594.98 / month)
Home Facts
- Beds5
- Baths4
- Total Finished SqFt7,386 SqFt
- Above Grade Finished7,386 SqFt
- StoriesTwo
- Lot Size1.5000 Acres
- StyleSingle Family Residence
- Year Built1968
- APN06005A A004
- CountyClayton
- Fireplaces6


