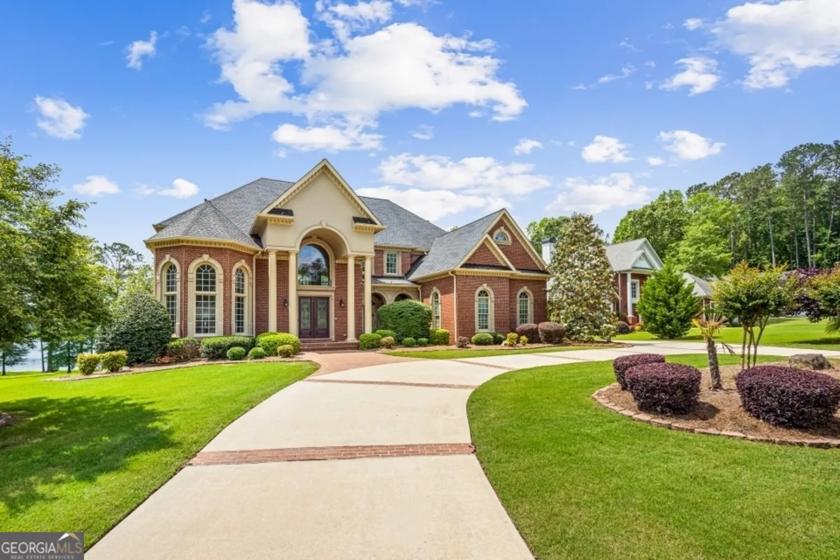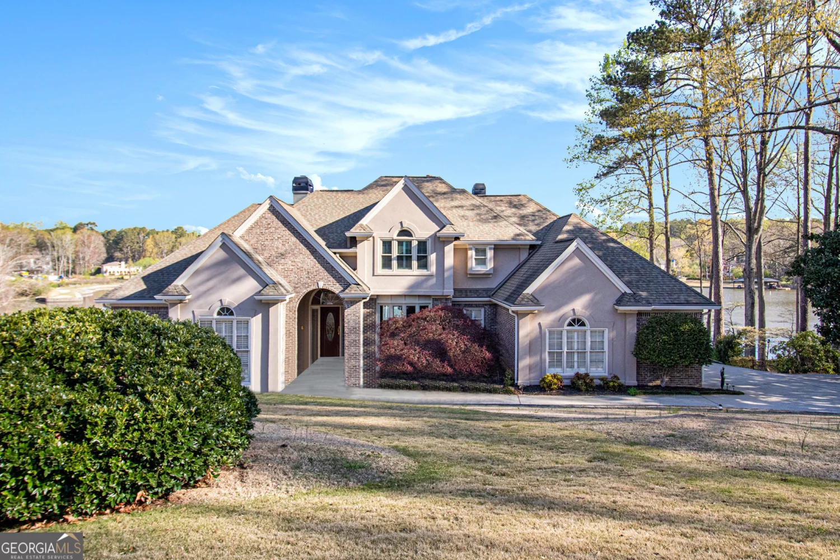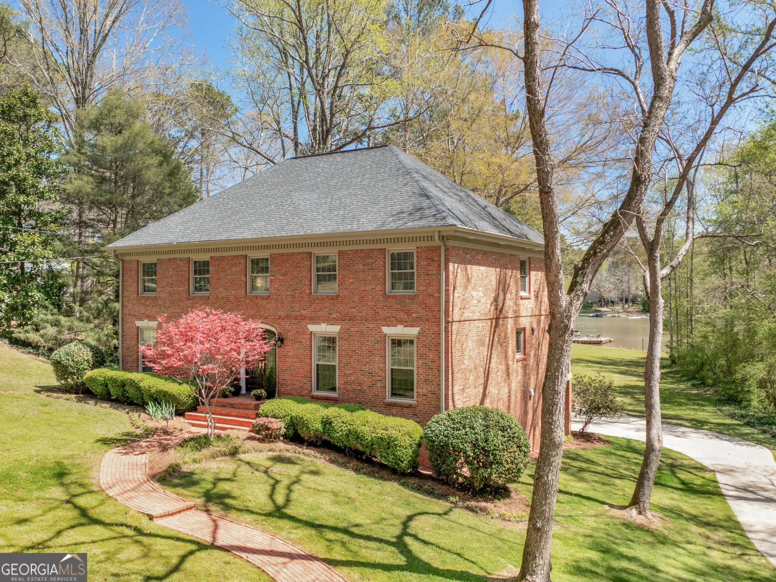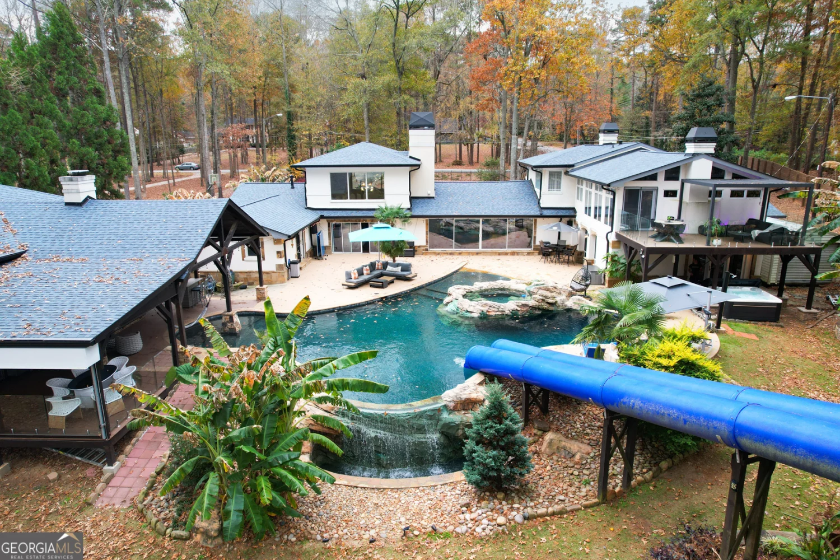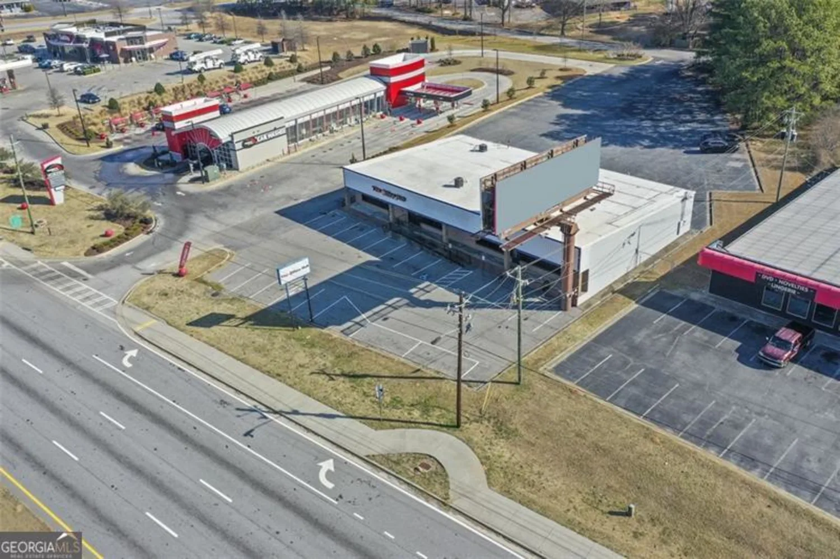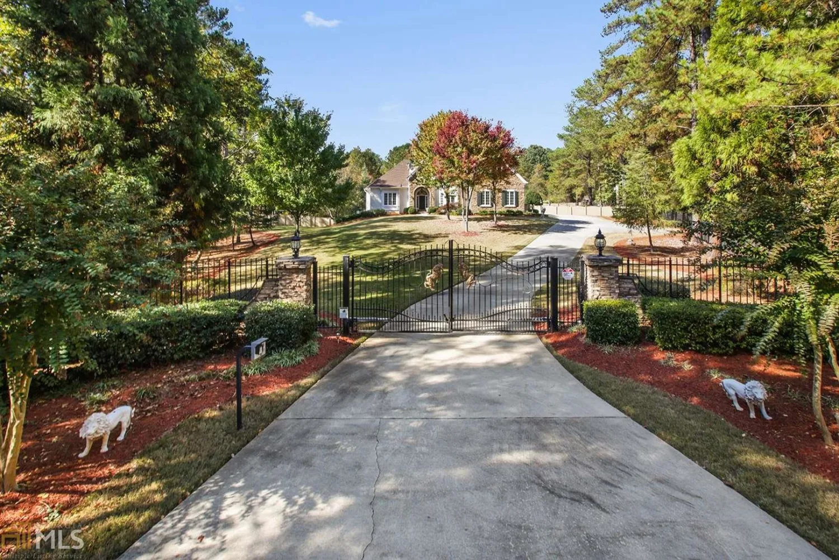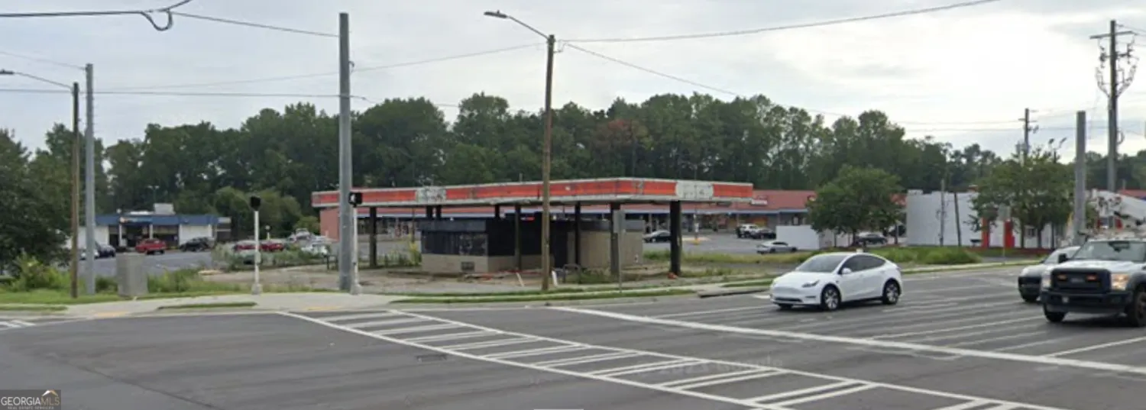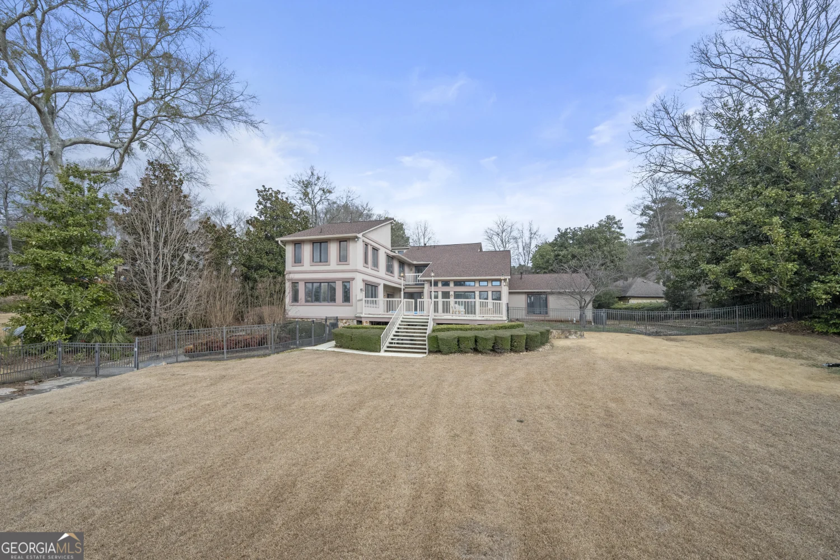2760 emerald driveJonesboro, GA 30236
2760 emerald driveJonesboro, GA 30236
Description
EXQUISITE BUILT CUSTOM HOME AWAITS YOU ON PRIVATE LAKE SPIVEY! This gorgeous 6,244 Sq.Ft. masterpiece is total perfection situated on 1.72 acres in a private cove with over 250 Sq.Ft. waterfront. The attention to detail is evident throughout the home, and the lake views are breathtaking! Upon entering the home, the atmosphere is warm and welcoming, and the custom lighting and finishes will leave you eager to see what's around the next corner. You are greeted at the front door by a foyer that invites you into the grand two-story living room and sunroom with floor-to-ceiling windows. A chef's kitchen features stainless steel appliances, including double wall ovens with an induction cooktop and convection oven, abundant custom cabinetry, and gorgeous granite countertops. The bar is conveniently located in the kitchen/ family room area and features custom cabinets, a wine fridge, an icemaker, and a bar sink. This sprawling two-story home consists of 4 bedrooms, 3 full baths, and 2 half baths. The main floor features an office/bedroom with an adjacent full bath. The spacious master suite includes a private deck overlooking the lake. Expansive his and hers closets, a luxurious bathroom with dual vanities, two private toilet closets, a large glass steam shower, and a standalone tub with a view. The lower level currently features two bedrooms, 1.5 baths, a living room with a fireplace that opens onto a covered patio overlooking the lake, and a second living area/ game room. There are also three heated and cooled storerooms offering endless opportunities for reconfiguration. Additional attributes of the home are the dining room, which can easily accommodate seating for twelve, a spacious laundry room with a utility sink, and surround sound runs through the house and patio area. On the lower level, there is a workshop and equipment storage area that includes approximately 400 square. The house would not be complete without outdoor living, and this one is sure to satisfy. Both the kitchen/living room and sun porch open onto a stunning Tennessee field stone patio overlooking spectacular views of the property's secluded cove. The property also features a second fieldstone patio, as well as a third smaller covered patio off the lower-level family room, and two boat docks. In addition, the property has full access to beautiful Lake Spivey, a private 600-acre lake. Located just minutes away from local amenities, 25 minutes from Hartsfield-Jackson Atlanta Airport, and 35 minutes to downtown Atlanta. Call today to tour this beautiful new listing!!
Property Details for 2760 Emerald Drive
- Subdivision ComplexLake Spivey
- Architectural StyleContemporary, Craftsman
- ExteriorBalcony, Dock, Sprinkler System
- Num Of Parking Spaces6
- Parking FeaturesAttached, Carport, Garage, Garage Door Opener, Kitchen Level, Parking Pad, Storage
- Property AttachedNo
- Waterfront FeaturesCreek, Deep Water Access, Lake, Lake Privileges, Private, Seawall, Swim Dock
LISTING UPDATED:
- StatusActive
- MLS #10497864
- Days on Site32
- Taxes$12,696.31 / year
- HOA Fees$900 / month
- MLS TypeResidential
- Year Built1990
- Lot Size1.72 Acres
- CountryClayton
LISTING UPDATED:
- StatusActive
- MLS #10497864
- Days on Site32
- Taxes$12,696.31 / year
- HOA Fees$900 / month
- MLS TypeResidential
- Year Built1990
- Lot Size1.72 Acres
- CountryClayton
Building Information for 2760 Emerald Drive
- StoriesOne and One Half
- Year Built1990
- Lot Size1.7200 Acres
Payment Calculator
Term
Interest
Home Price
Down Payment
The Payment Calculator is for illustrative purposes only. Read More
Property Information for 2760 Emerald Drive
Summary
Location and General Information
- Community Features: Lake
- Directions: I-75 South Take exit 228 onto SR-138 toward Jonesboro Turn right onto SR-138 W toward Jonesboro. Turn left onto Speer Rd. cross over Walt Stephens (road turns into Blackhall). At round-a-bout, take the first exit onto Jodeco Rd. Go in between the two lakes and take the first right on Emerald Dr. 2760 Emerald is on your right.
- View: Lake
- Coordinates: 33.51413,-84.301641
School Information
- Elementary School: Suder
- Middle School: Roberts
- High School: Jonesboro
Taxes and HOA Information
- Parcel Number: 06006A A006
- Tax Year: 23
- Association Fee Includes: Other
Virtual Tour
Parking
- Open Parking: Yes
Interior and Exterior Features
Interior Features
- Cooling: Ceiling Fan(s), Central Air, Zoned
- Heating: Central, Forced Air, Natural Gas, Zoned
- Appliances: Convection Oven, Cooktop, Dishwasher, Double Oven, Ice Maker, Microwave, Oven/Range (Combo), Oven, Refrigerator, Stainless Steel Appliance(s)
- Basement: Bath Finished, Daylight, Exterior Entry, Finished, Full, Interior Entry
- Flooring: Carpet, Stone, Tile
- Interior Features: Bookcases, Central Vacuum, Double Vanity, High Ceilings, Master On Main Level, Separate Shower, Soaking Tub, Tile Bath, Tray Ceiling(s), Entrance Foyer, Vaulted Ceiling(s), Walk-In Closet(s), Wet Bar
- Levels/Stories: One and One Half
- Window Features: Double Pane Windows, Skylight(s)
- Kitchen Features: Breakfast Area, Breakfast Bar, Kitchen Island, Pantry, Solid Surface Counters, Walk-in Pantry
- Foundation: Block
- Main Bedrooms: 2
- Total Half Baths: 2
- Bathrooms Total Integer: 5
- Main Full Baths: 2
- Bathrooms Total Decimal: 4
Exterior Features
- Construction Materials: Block, Stucco
- Patio And Porch Features: Deck, Patio, Porch
- Roof Type: Metal
- Security Features: Carbon Monoxide Detector(s), Security System, Smoke Detector(s)
- Spa Features: Bath
- Laundry Features: Mud Room
- Pool Private: No
- Other Structures: Garage(s), Second Garage, Stationary Dock, Workshop
Property
Utilities
- Sewer: Septic Tank
- Utilities: Cable Available, Electricity Available, High Speed Internet, Natural Gas Available, Phone Available, Water Available
- Water Source: Public
Property and Assessments
- Home Warranty: Yes
- Property Condition: Updated/Remodeled
Green Features
Lot Information
- Above Grade Finished Area: 3361
- Lot Features: Private, Sloped
- Waterfront Footage: Creek, Deep Water Access, Lake, Lake Privileges, Private, Seawall, Swim Dock
Multi Family
- Number of Units To Be Built: Square Feet
Rental
Rent Information
- Land Lease: Yes
Public Records for 2760 Emerald Drive
Tax Record
- 23$12,696.31 ($1,058.03 / month)
Home Facts
- Beds4
- Baths3
- Total Finished SqFt6,244 SqFt
- Above Grade Finished3,361 SqFt
- Below Grade Finished2,883 SqFt
- StoriesOne and One Half
- Lot Size1.7200 Acres
- StyleSingle Family Residence
- Year Built1990
- APN06006A A006
- CountyClayton
- Fireplaces2


