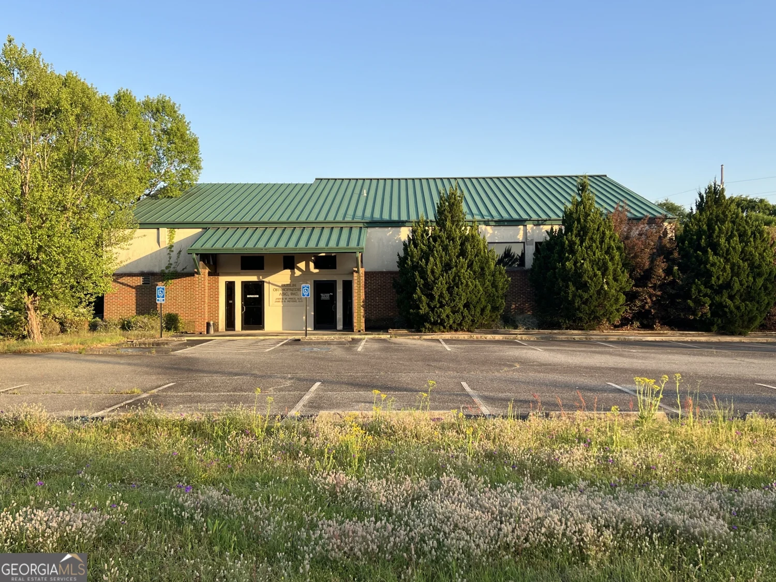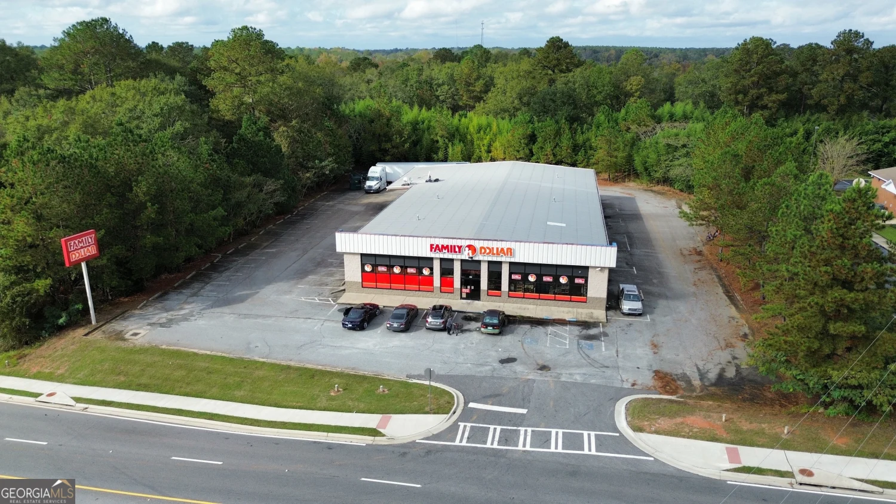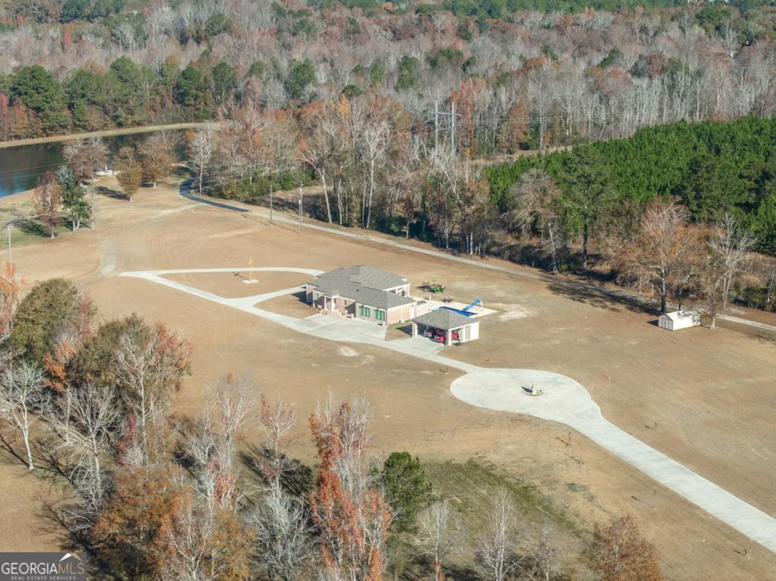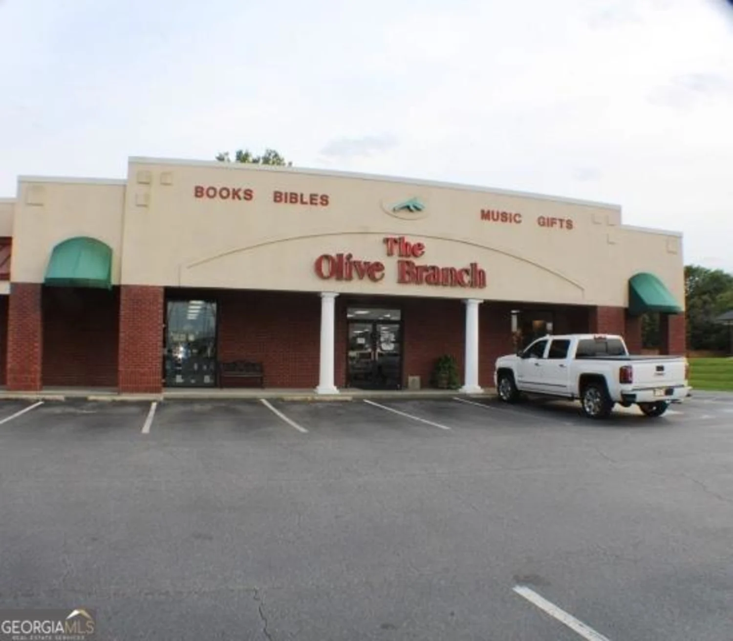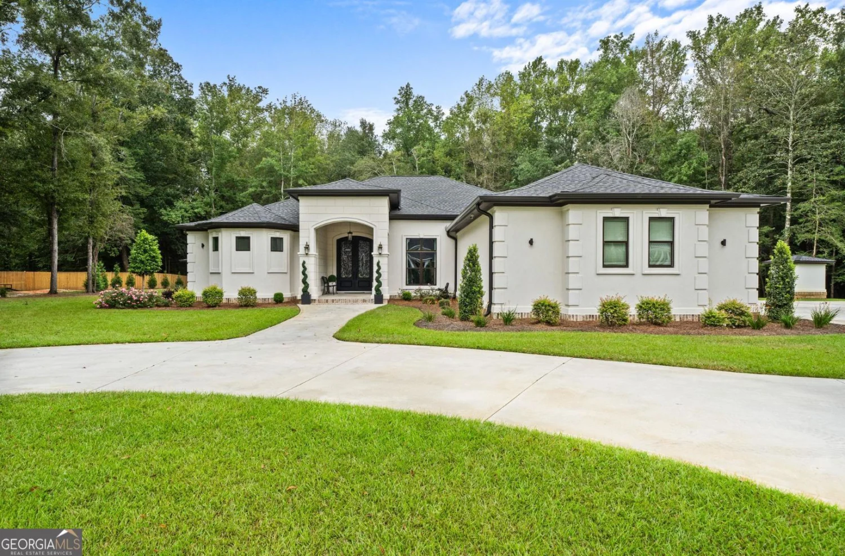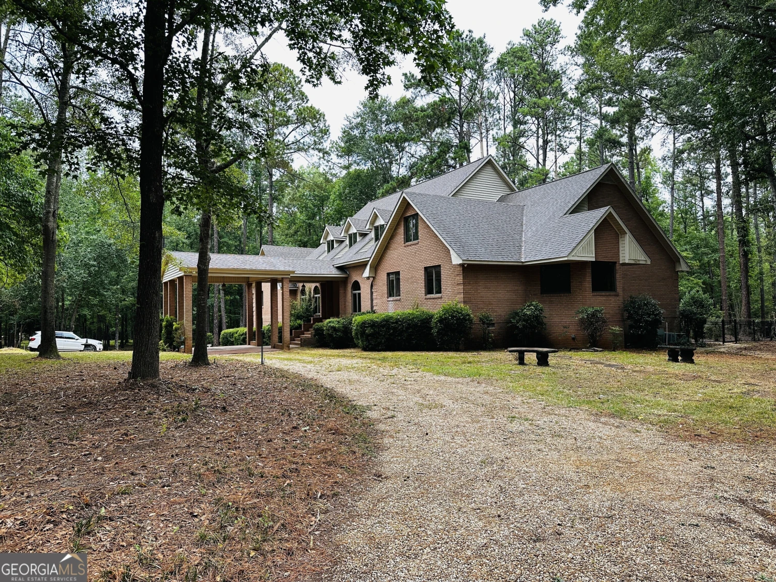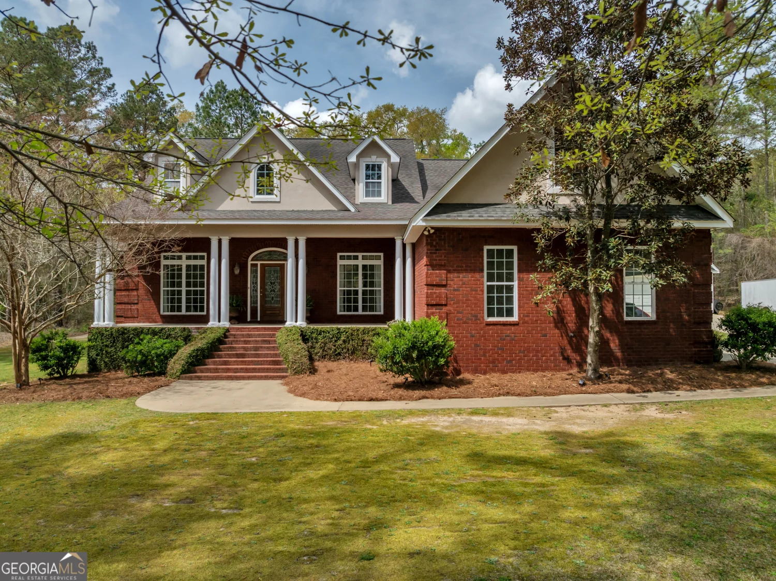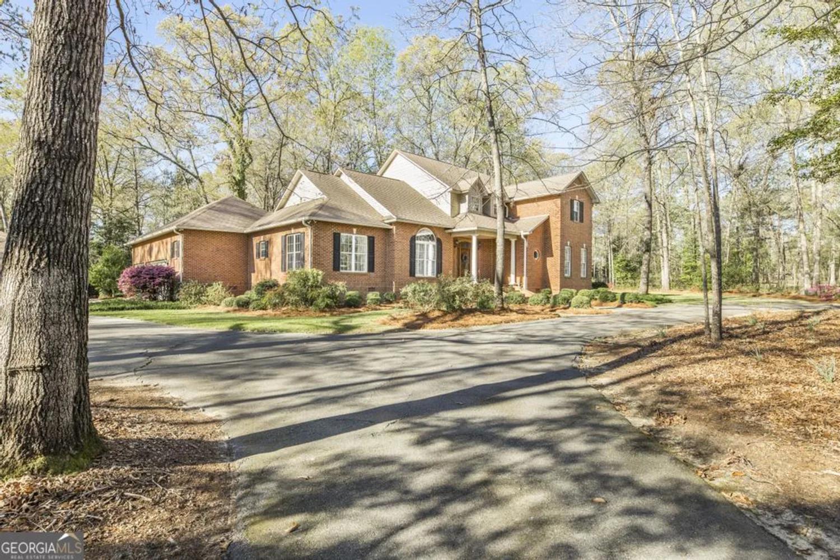100 parks ridgeDublin, GA 31021
100 parks ridgeDublin, GA 31021
Description
Located in the city limits of Dublin in EARLWOOD SUBDIVISION just minutes from the hospital, shopping, work, and restaurants. There are many flexible living spaces throughout the home to claim as your own living suite! The main floor includes a formal dining room, large great room, large living room, bright sunroom, nice size office, two oversized bonus rooms areas, and all four bedrooms and large kitchen area with an oversized pantry. Upstairs includes a balcony, half bath, walk-in closet, and private entrance through the garage. The exterior is complete with a circle drive in front, large parking pad, and spacious front porch. Hardwood and tile throughout the majority of the home and carpet on the stairway. Call today to preview this beautiful home.
Property Details for 100 Parks Ridge
- Subdivision ComplexEARLWOOD
- Architectural StyleBrick 4 Side
- Parking FeaturesGarage
- Property AttachedNo
LISTING UPDATED:
- StatusActive
- MLS #10418901
- Days on Site161
- Taxes$6,166.17 / year
- MLS TypeResidential
- Year Built2009
- Lot Size0.78 Acres
- CountryLaurens
LISTING UPDATED:
- StatusActive
- MLS #10418901
- Days on Site161
- Taxes$6,166.17 / year
- MLS TypeResidential
- Year Built2009
- Lot Size0.78 Acres
- CountryLaurens
Building Information for 100 Parks Ridge
- StoriesTwo
- Year Built2009
- Lot Size0.7800 Acres
Payment Calculator
Term
Interest
Home Price
Down Payment
The Payment Calculator is for illustrative purposes only. Read More
Property Information for 100 Parks Ridge
Summary
Location and General Information
- Community Features: None
- Directions: From Fairview Hospital turn left onto Industrial Blvd. Turn right at the light onto Hillcrest Pkwy. Soon after turn left onto Canterbury Rd. Turn left onto Parks Rdg and the property is on the right.
- View: City
- Coordinates: 32.536831,-82.950213
School Information
- Elementary School: Hillcrest
- Middle School: Dublin
- High School: Dublin
Taxes and HOA Information
- Parcel Number: D04C 067
- Tax Year: 2023
- Association Fee Includes: Other
Virtual Tour
Parking
- Open Parking: No
Interior and Exterior Features
Interior Features
- Cooling: Ceiling Fan(s), Central Air, Other
- Heating: Central, Electric, Other
- Appliances: Electric Water Heater, Oven/Range (Combo), Refrigerator
- Basement: None
- Flooring: Hardwood
- Interior Features: Double Vanity, High Ceilings, Master On Main Level, Separate Shower, Soaking Tub, Split Bedroom Plan, Walk-In Closet(s)
- Levels/Stories: Two
- Main Bedrooms: 4
- Total Half Baths: 1
- Bathrooms Total Integer: 4
- Main Full Baths: 3
- Bathrooms Total Decimal: 3
Exterior Features
- Construction Materials: Brick
- Roof Type: Composition
- Laundry Features: In Hall, Laundry Closet
- Pool Private: No
Property
Utilities
- Sewer: Public Sewer
- Utilities: Cable Available, High Speed Internet, Natural Gas Available, Phone Available, Sewer Available, Sewer Connected, Water Available
- Water Source: Public
Property and Assessments
- Home Warranty: Yes
- Property Condition: Resale
Green Features
Lot Information
- Above Grade Finished Area: 4986
- Lot Features: City Lot, Corner Lot
Multi Family
- Number of Units To Be Built: Square Feet
Rental
Rent Information
- Land Lease: Yes
- Occupant Types: Vacant
Public Records for 100 Parks Ridge
Tax Record
- 2023$6,166.17 ($513.85 / month)
Home Facts
- Beds4
- Baths3
- Total Finished SqFt4,986 SqFt
- Above Grade Finished4,986 SqFt
- StoriesTwo
- Lot Size0.7800 Acres
- StyleSingle Family Residence
- Year Built2009
- APND04C 067
- CountyLaurens
- Fireplaces1


