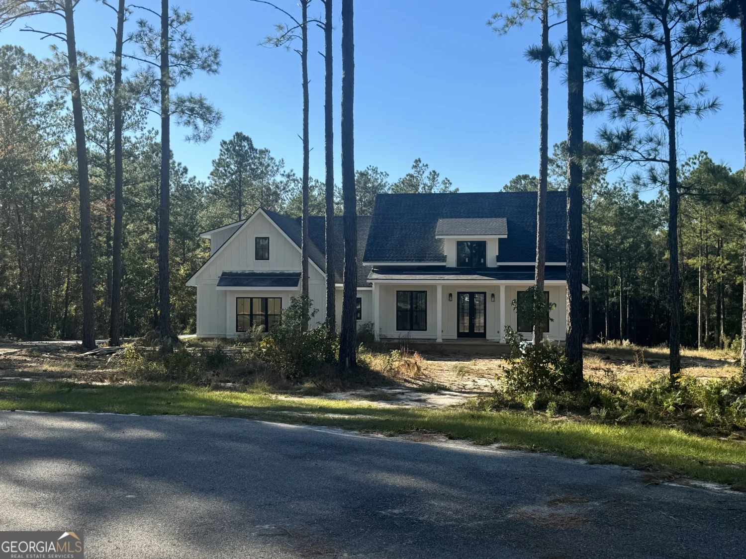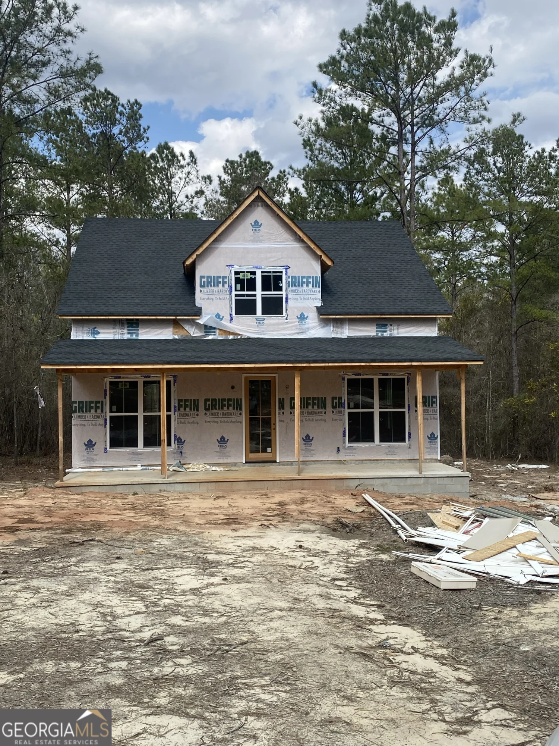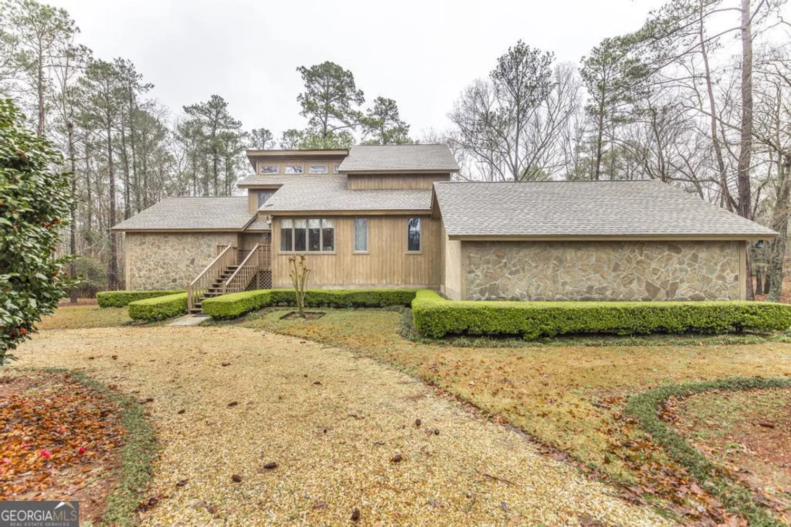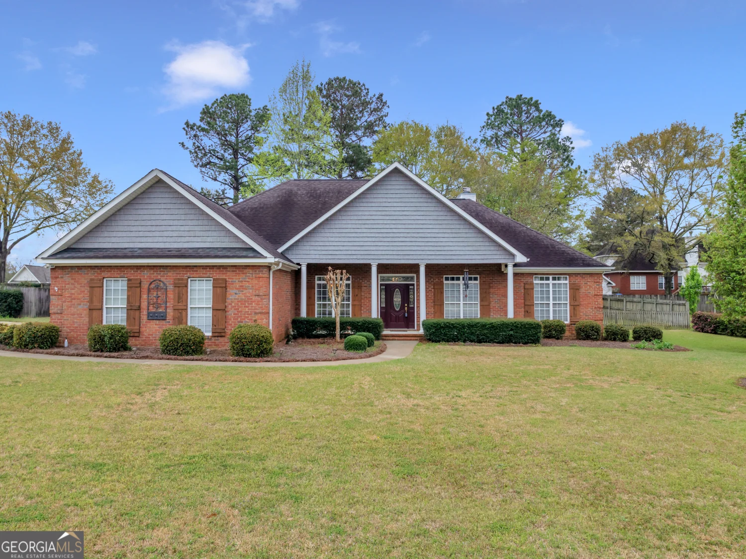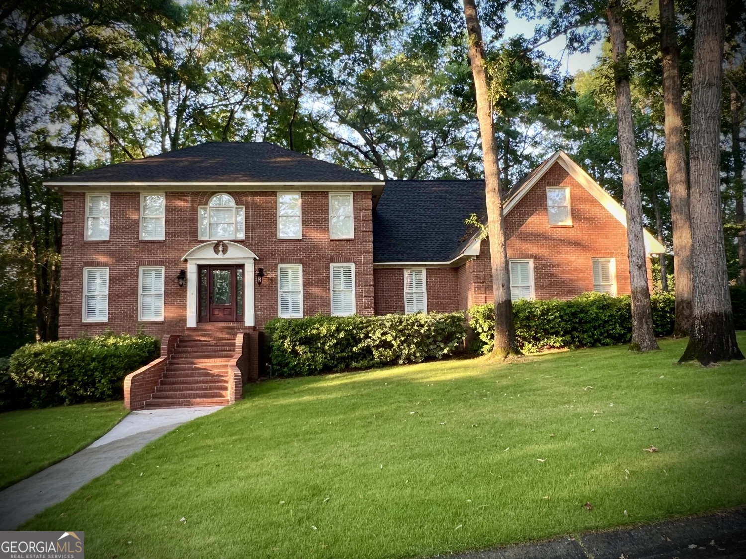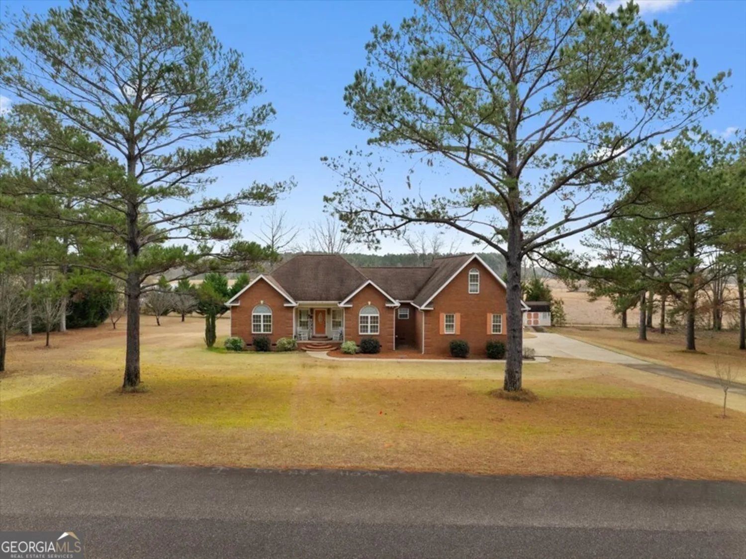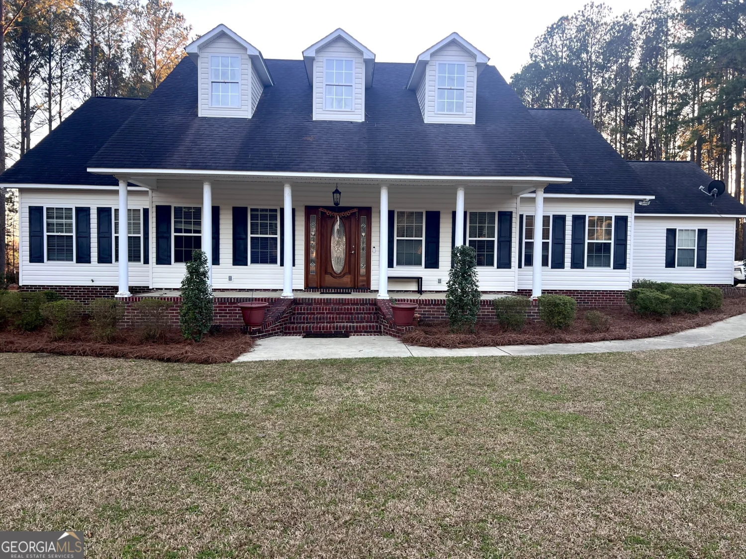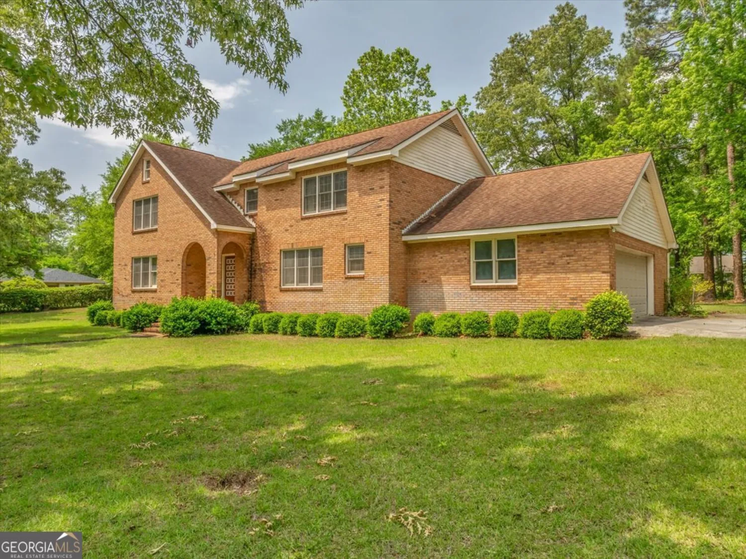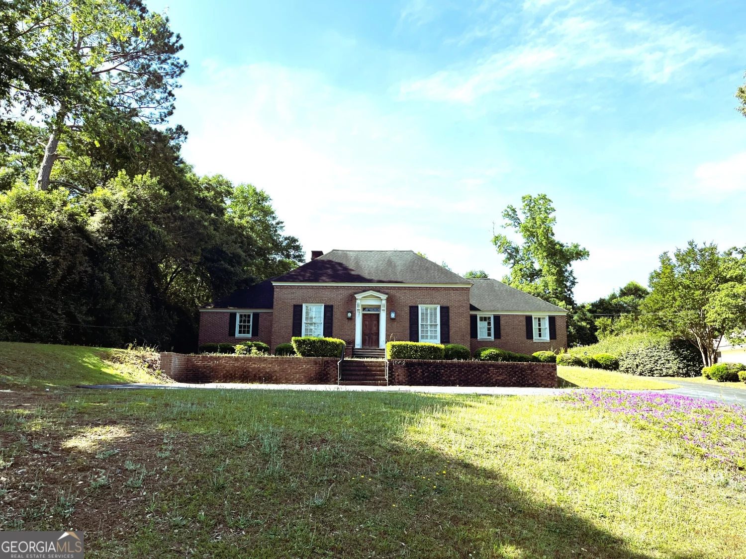260 strawberry circleDublin, GA 31021
260 strawberry circleDublin, GA 31021
Description
Elegance is what you see throughout this all brick 4 bedroom house. As you enter the home you are immediately in awe of the gorgeous staircase in the foyer to the second floor. Off the foyer is the large dining room. The adjoining kitchen has a massive amount of cabinets to store your every need. The concrete counters are just one design feature that make this kitchen a show stopper. The great room has hardwood flooring with double doors leading out to the porch/patio for your entertaining needs. Continuing downstairs you will find the primary bedroom and bath with large soaking tub and separate shower. Also downstairs is the 2nd bedroom and half bath (that could possibly be turned into a full bath if needed). Upstairs are 2 large additional bedrooms, 1 full bath, and a large nook. Both the primary bedroom and upstairs nook have doors leading out to private covered porches. These are perfect to enjoy a cool spring morning or evening. There is also an additional workshop/garage that anyone would love to have. One of the most unique things about this home is the treehouse. This space has power and heat/air. There are plantation shutters throughout the home. Whether you are soaking in the hot tub or sitting on back porch, you will enjoy this private backyard with newly added fence. Call to schedule to this is amazing rare find.
Property Details for 260 Strawberry Circle
- Subdivision ComplexStrawberry Ridge
- Architectural StyleBrick 4 Side, Traditional
- Parking FeaturesAttached, Garage
- Property AttachedNo
LISTING UPDATED:
- StatusActive
- MLS #10486593
- Days on Site21
- Taxes$2,999 / year
- MLS TypeResidential
- Year Built1999
- Lot Size2.36 Acres
- CountryLaurens
LISTING UPDATED:
- StatusActive
- MLS #10486593
- Days on Site21
- Taxes$2,999 / year
- MLS TypeResidential
- Year Built1999
- Lot Size2.36 Acres
- CountryLaurens
Building Information for 260 Strawberry Circle
- StoriesTwo
- Year Built1999
- Lot Size2.3600 Acres
Payment Calculator
Term
Interest
Home Price
Down Payment
The Payment Calculator is for illustrative purposes only. Read More
Property Information for 260 Strawberry Circle
Summary
Location and General Information
- Community Features: None
- Directions: GPS Friendly
- Coordinates: 32.594132,-82.975752
School Information
- Elementary School: Northwest Laurens
- Middle School: West Laurens
- High School: West Laurens
Taxes and HOA Information
- Parcel Number: 097 057
- Tax Year: 2024
- Association Fee Includes: None
Virtual Tour
Parking
- Open Parking: No
Interior and Exterior Features
Interior Features
- Cooling: Electric
- Heating: Heat Pump
- Appliances: Cooktop, Dishwasher, Disposal, Electric Water Heater, Oven, Trash Compactor
- Basement: Crawl Space
- Fireplace Features: Gas Log
- Flooring: Carpet, Hardwood, Tile
- Interior Features: High Ceilings, Master On Main Level, Soaking Tub, Split Bedroom Plan, Tile Bath, Entrance Foyer, Walk-In Closet(s)
- Levels/Stories: Two
- Main Bedrooms: 2
- Total Half Baths: 1
- Bathrooms Total Integer: 3
- Main Full Baths: 1
- Bathrooms Total Decimal: 2
Exterior Features
- Construction Materials: Brick
- Fencing: Back Yard
- Roof Type: Composition
- Laundry Features: In Hall, Other
- Pool Private: No
- Other Structures: Other, Second Garage, Workshop
Property
Utilities
- Sewer: Septic Tank
- Utilities: Cable Available, Electricity Available, High Speed Internet, Natural Gas Available
- Water Source: Well
Property and Assessments
- Home Warranty: Yes
- Property Condition: Resale
Green Features
Lot Information
- Above Grade Finished Area: 3279
- Lot Features: Level
Multi Family
- Number of Units To Be Built: Square Feet
Rental
Rent Information
- Land Lease: Yes
- Occupant Types: Vacant
Public Records for 260 Strawberry Circle
Tax Record
- 2024$2,999.00 ($249.92 / month)
Home Facts
- Beds4
- Baths2
- Total Finished SqFt3,279 SqFt
- Above Grade Finished3,279 SqFt
- StoriesTwo
- Lot Size2.3600 Acres
- StyleSingle Family Residence
- Year Built1999
- APN097 057
- CountyLaurens
- Fireplaces1


