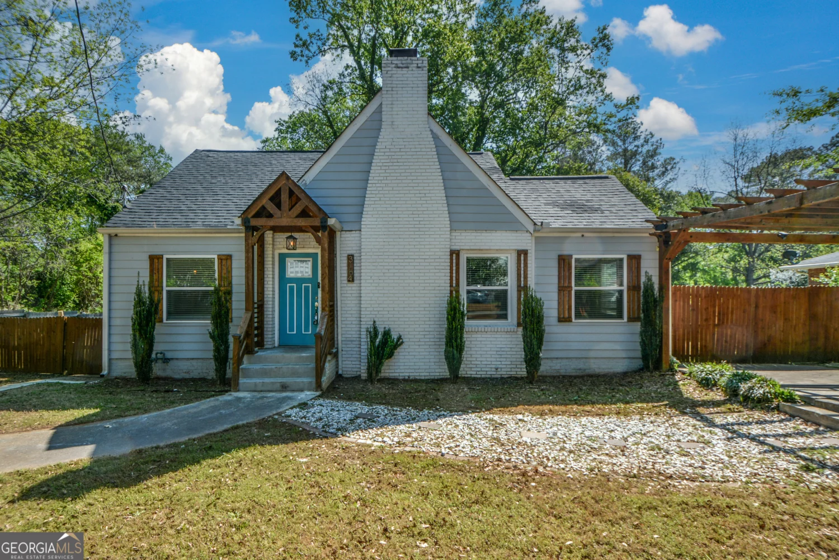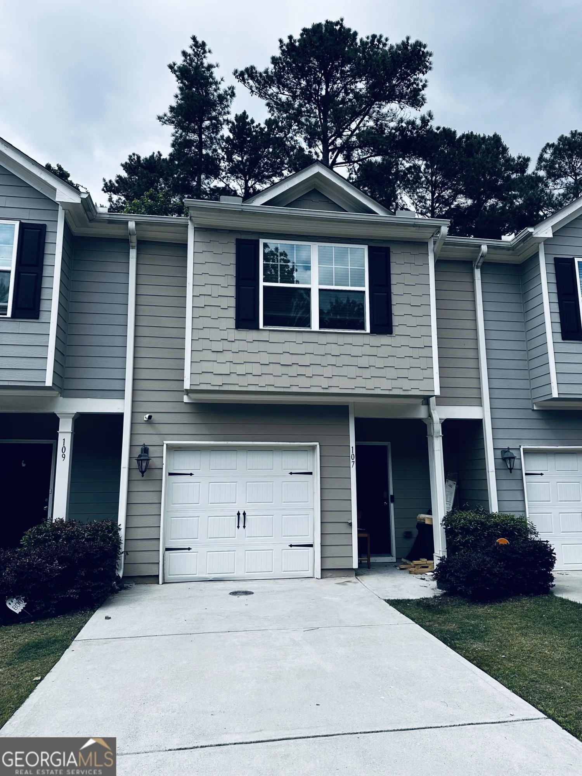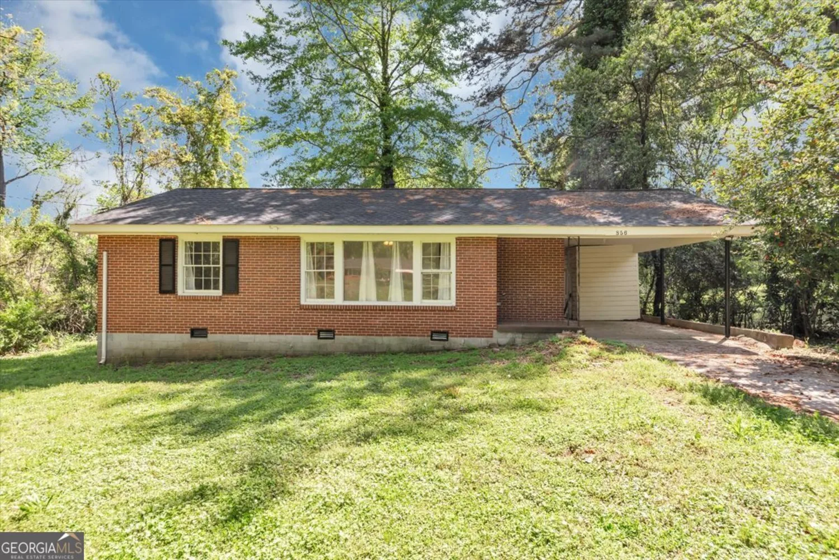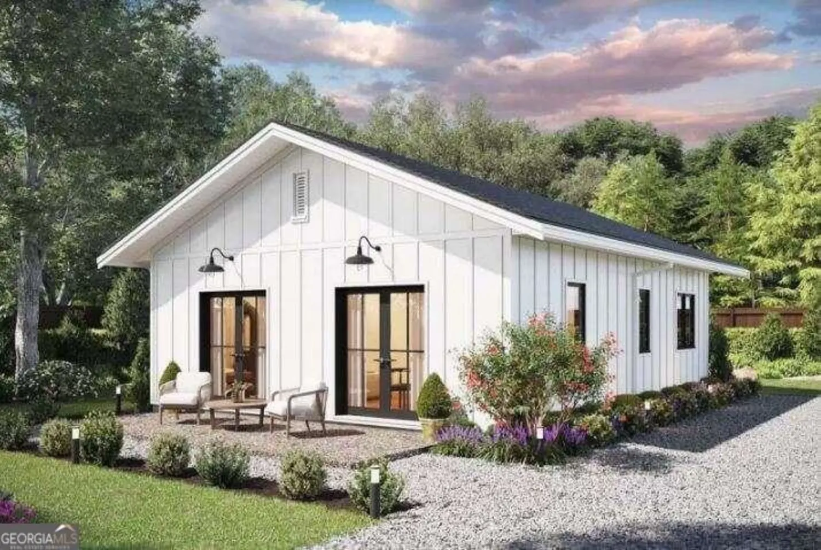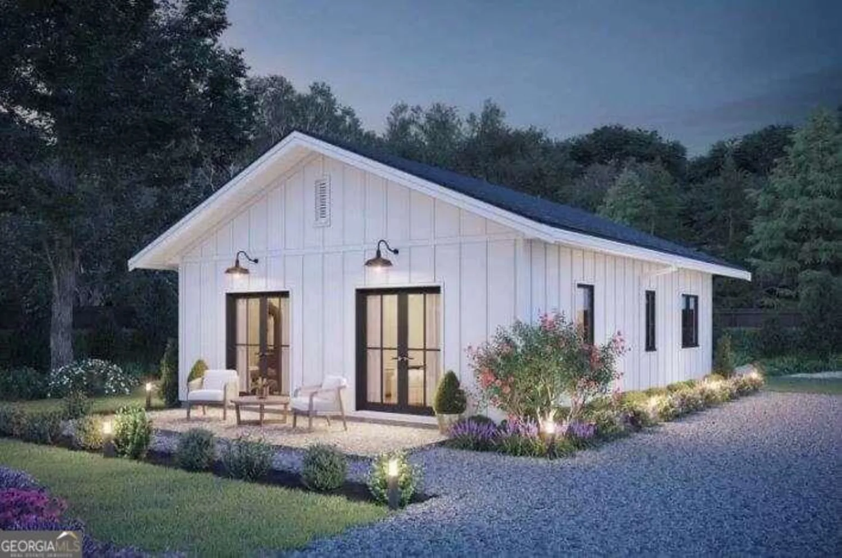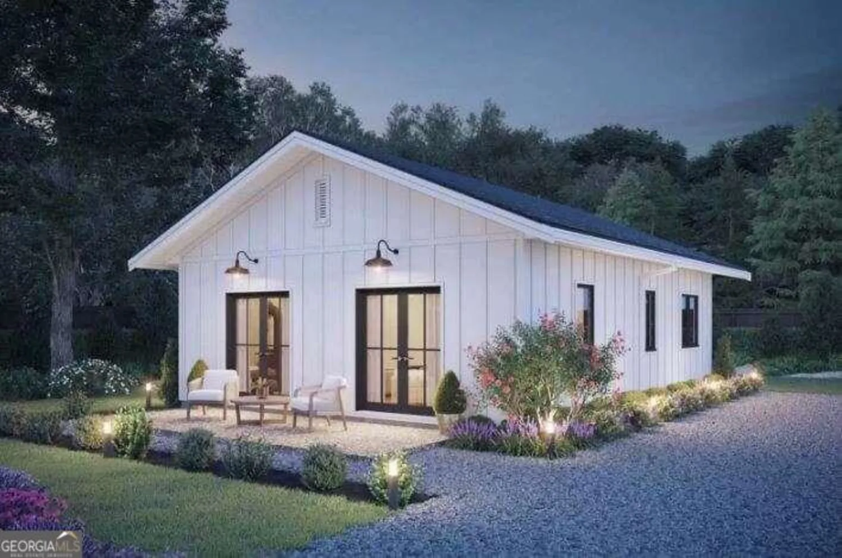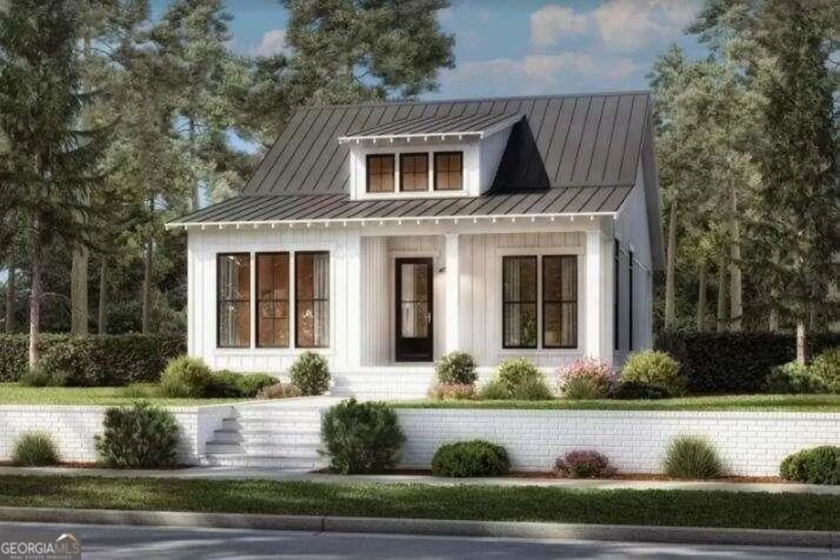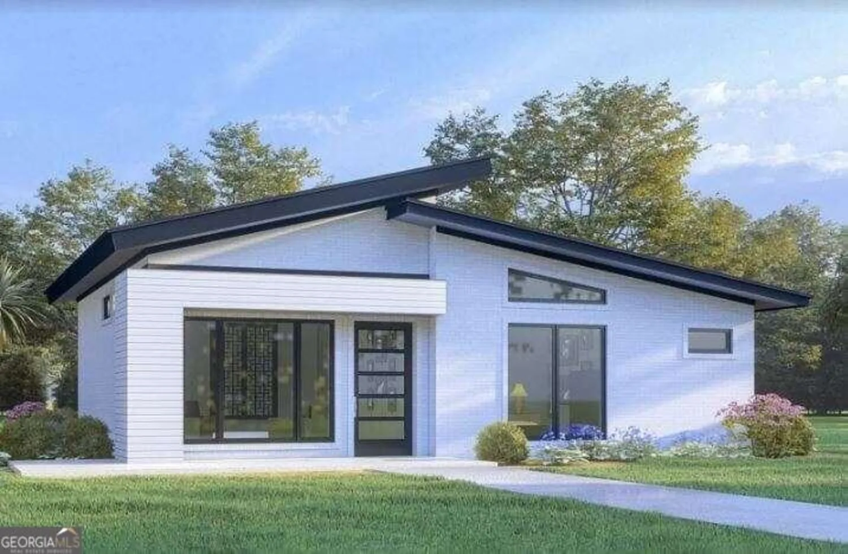2413 ben hill roadEast Point, GA 30344
2413 ben hill roadEast Point, GA 30344
Description
A beautifully renovated 3-bedroom, 2-bathroom ranch home. This home features stylish updates including stainless steel kitchen appliances, granite countertops, and updated flooring throughout. Situated on a large level lot. Conveniently located near I-285, Hartfield-Jackson Airport, shopping, dining and more! Do not miss this great opportunity!
Property Details for 2413 Ben Hill Road
- Subdivision ComplexEast Point
- Architectural StyleBrick 4 Side, Brick Front, Bungalow/Cottage
- Parking FeaturesDetached, Garage
- Property AttachedNo
LISTING UPDATED:
- StatusActive
- MLS #10418986
- Days on Site173
- MLS TypeResidential
- Year Built1958
- Lot Size0.41 Acres
- CountryFulton
LISTING UPDATED:
- StatusActive
- MLS #10418986
- Days on Site173
- MLS TypeResidential
- Year Built1958
- Lot Size0.41 Acres
- CountryFulton
Building Information for 2413 Ben Hill Road
- StoriesOne
- Year Built1958
- Lot Size0.4060 Acres
Payment Calculator
Term
Interest
Home Price
Down Payment
The Payment Calculator is for illustrative purposes only. Read More
Property Information for 2413 Ben Hill Road
Summary
Location and General Information
- Community Features: Street Lights, Near Public Transport, Near Shopping
- Directions: I-85 S to GA-154 E/Womack Ave in East Point. Take the GA-154 N exit from GA-166 W Take Main St, N Church St and E Washington Rd to Ben Hill Rd
- View: City
- Coordinates: 33.678261,-84.467443
School Information
- Elementary School: Out of Area
- Middle School: Woodland
- High School: Tri Cities
Taxes and HOA Information
- Parcel Number: 14 019600010285
- Association Fee Includes: None
- Tax Lot: 3
Virtual Tour
Parking
- Open Parking: No
Interior and Exterior Features
Interior Features
- Cooling: Electric, Ceiling Fan(s), Central Air
- Heating: Other, Forced Air
- Appliances: Dishwasher, Microwave, Oven/Range (Combo), Refrigerator
- Basement: Crawl Space
- Flooring: Carpet, Other
- Interior Features: Master On Main Level, Split Bedroom Plan
- Levels/Stories: One
- Kitchen Features: Pantry
- Foundation: Slab
- Main Bedrooms: 3
- Bathrooms Total Integer: 2
- Main Full Baths: 2
- Bathrooms Total Decimal: 2
Exterior Features
- Construction Materials: Brick
- Roof Type: Composition
- Laundry Features: Laundry Closet
- Pool Private: No
Property
Utilities
- Sewer: Public Sewer
- Utilities: Cable Available, Sewer Connected
- Water Source: Public
Property and Assessments
- Home Warranty: Yes
- Property Condition: Resale
Green Features
Lot Information
- Above Grade Finished Area: 1300
- Lot Features: Level
Multi Family
- Number of Units To Be Built: Square Feet
Rental
Rent Information
- Land Lease: Yes
Public Records for 2413 Ben Hill Road
Home Facts
- Beds3
- Baths2
- Total Finished SqFt1,300 SqFt
- Above Grade Finished1,300 SqFt
- StoriesOne
- Lot Size0.4060 Acres
- StyleSingle Family Residence
- Year Built1958
- APN14 019600010285
- CountyFulton


