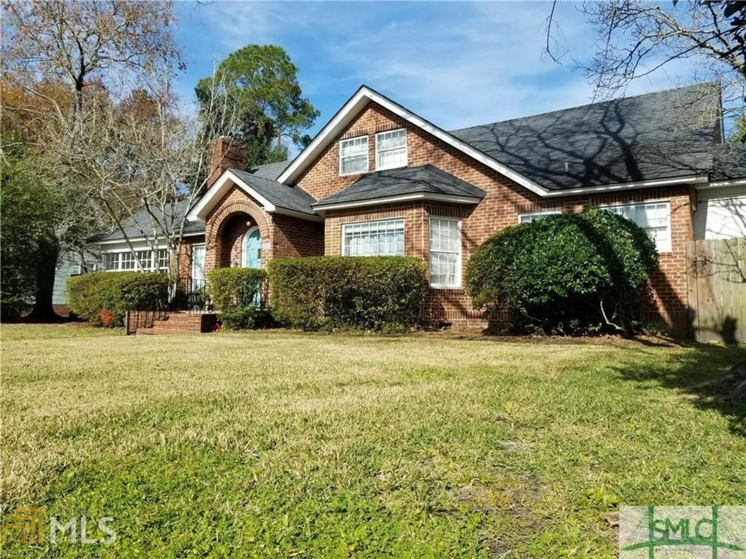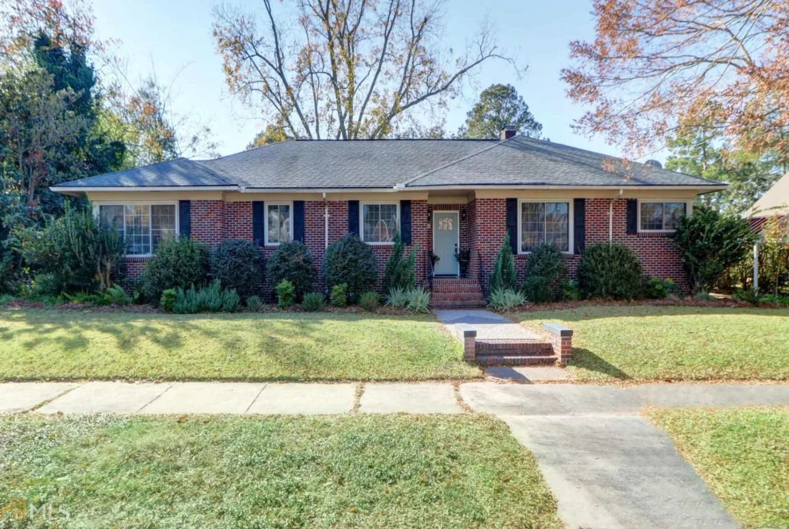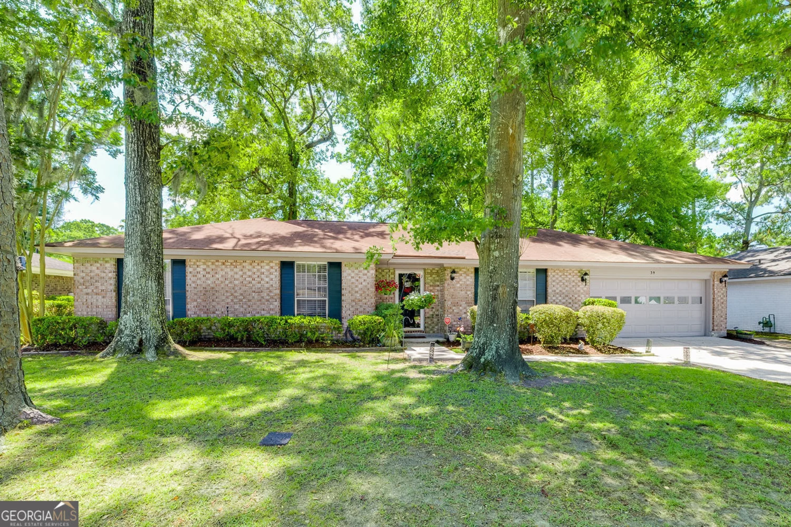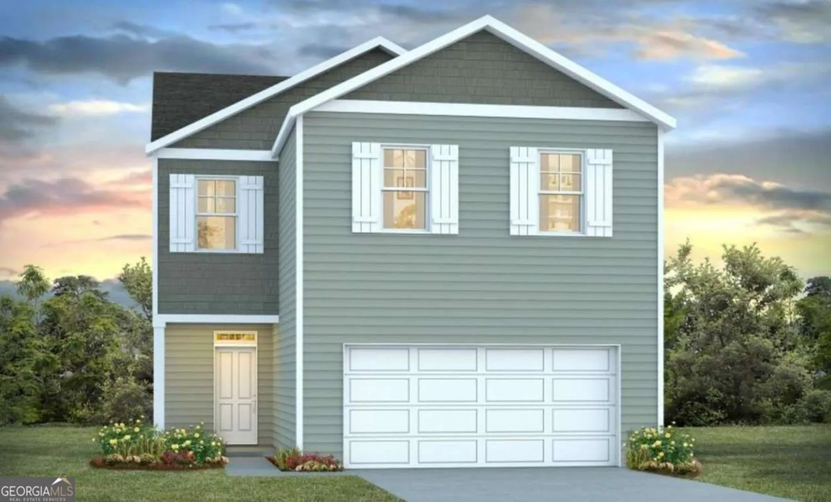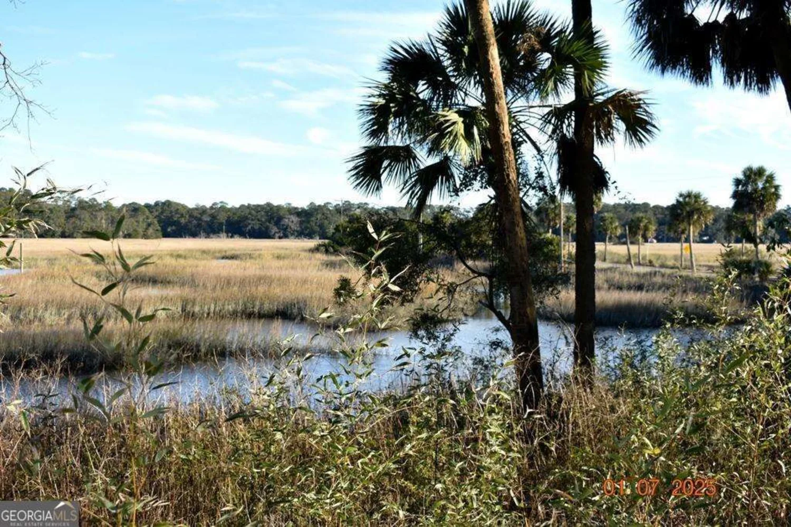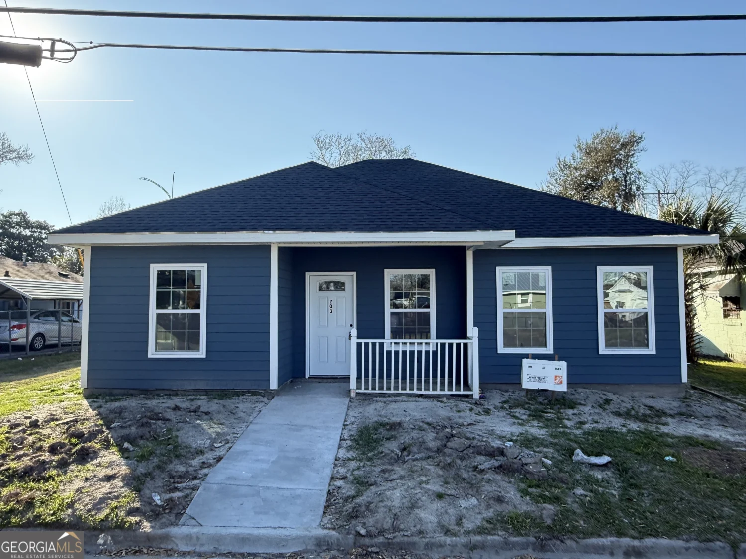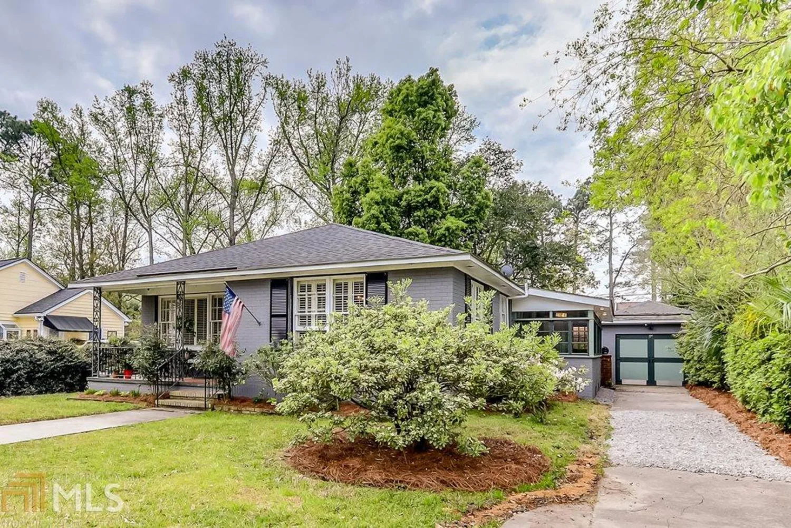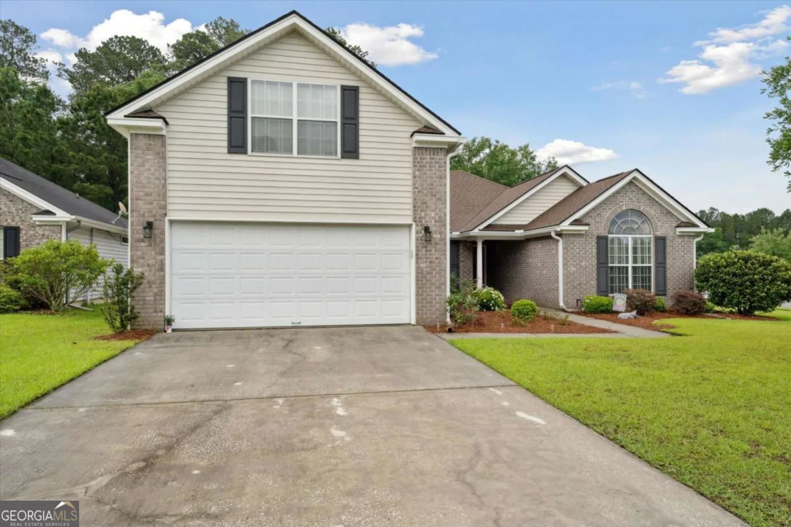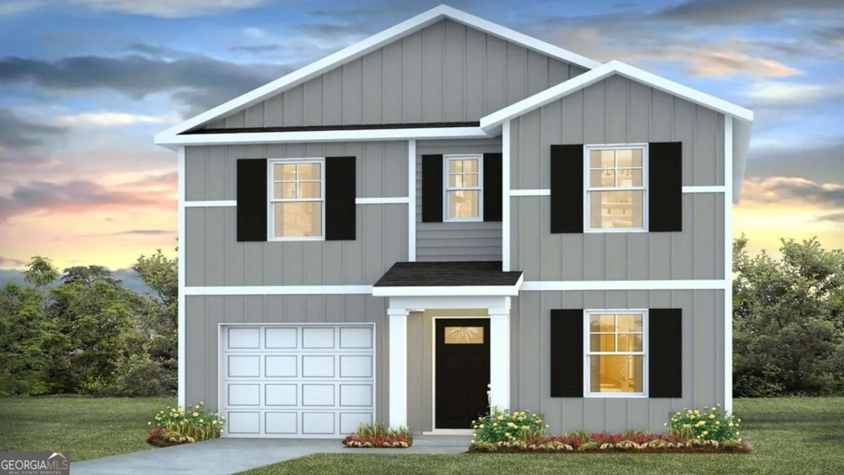2005 washington streetSavannah, GA 31406
$370,000Price
3Beds
2Baths
1,800 Sq.Ft.$206 / Sq.Ft.
1,800Sq.Ft.
$206per Sq.Ft.
$370,000Price
3Beds
2Baths
1,800$205.56 / Sq.Ft.
2005 washington streetSavannah, GA 31406
Description
New construction!! A must see, open floor plan, fire place, eat in kitchen, lots of cabinets, lots of windows, pantry, single car garage, laundry room, 3 bedrooms 2 full bath, LVP flooring. Aprox. 1800 sq feet.
Property Details for 2005 Washington Street
- Subdivision ComplexPlanters Common/Homestead Park
- Architectural StyleContemporary, Ranch
- Num Of Parking Spaces1
- Parking FeaturesAttached, Garage, Off Street
- Property AttachedNo
LISTING UPDATED:
- StatusActive
- MLS #10419750
- Days on Site157
- Taxes$876 / year
- MLS TypeResidential
- Year Built2024
- Lot Size0.12 Acres
- CountryChatham
LISTING UPDATED:
- StatusActive
- MLS #10419750
- Days on Site157
- Taxes$876 / year
- MLS TypeResidential
- Year Built2024
- Lot Size0.12 Acres
- CountryChatham
Building Information for 2005 Washington Street
- StoriesOne
- Year Built2024
- Lot Size0.1150 Acres
Payment Calculator
$2,042 per month30 year fixed, 7.00% Interest
Principal and Interest$1,969.3
Property Taxes$73
HOA Dues$0
Term
Interest
Home Price
Down Payment
The Payment Calculator is for illustrative purposes only. Read More
Property Information for 2005 Washington Street
Summary
Location and General Information
- Community Features: None
- Directions: West Mont. X-Rds to Skidaway Go through Light, Turn Right onto Central take 1st Left onto Washington St. House on Right
- Coordinates: 31.989103,-81.074587
School Information
- Elementary School: Isle Of Hope
- Middle School: Bartlett
- High School: Jenkins
Taxes and HOA Information
- Parcel Number: 10376 06108
- Tax Year: 2023
- Association Fee Includes: None
- Tax Lot: 1
Virtual Tour
Parking
- Open Parking: No
Interior and Exterior Features
Interior Features
- Cooling: Ceiling Fan(s), Central Air, Electric, Heat Pump
- Heating: Central, Electric, Heat Pump
- Appliances: Dishwasher, Electric Water Heater, Oven/Range (Combo)
- Basement: None
- Fireplace Features: Family Room
- Flooring: Vinyl
- Interior Features: High Ceilings, Split Foyer, Entrance Foyer
- Levels/Stories: One
- Window Features: Double Pane Windows
- Kitchen Features: Country Kitchen, Pantry
- Foundation: Slab
- Main Bedrooms: 3
- Bathrooms Total Integer: 2
- Main Full Baths: 2
- Bathrooms Total Decimal: 2
Exterior Features
- Construction Materials: Vinyl Siding
- Patio And Porch Features: Porch
- Roof Type: Composition
- Laundry Features: In Kitchen
- Pool Private: No
Property
Utilities
- Sewer: Public Sewer
- Utilities: Cable Available, Underground Utilities
- Water Source: Public
Property and Assessments
- Home Warranty: Yes
- Property Condition: New Construction
Green Features
- Green Energy Efficient: Thermostat, Windows
Lot Information
- Above Grade Finished Area: 1800
- Lot Features: City Lot
Multi Family
- Number of Units To Be Built: Square Feet
Rental
Rent Information
- Land Lease: Yes
Public Records for 2005 Washington Street
Tax Record
- 2023$876.00 ($73.00 / month)
Home Facts
- Beds3
- Baths2
- Total Finished SqFt1,800 SqFt
- Above Grade Finished1,800 SqFt
- StoriesOne
- Lot Size0.1150 Acres
- StyleSingle Family Residence
- Year Built2024
- APN10376 06108
- CountyChatham
- Fireplaces1


