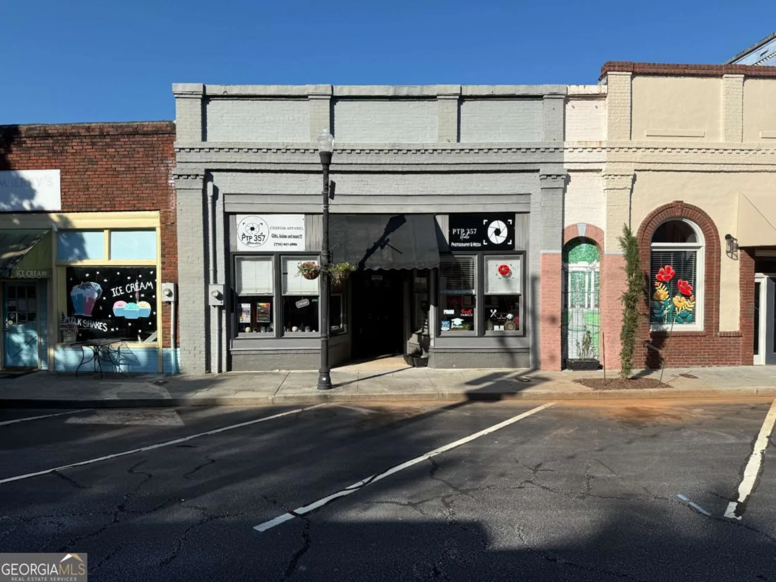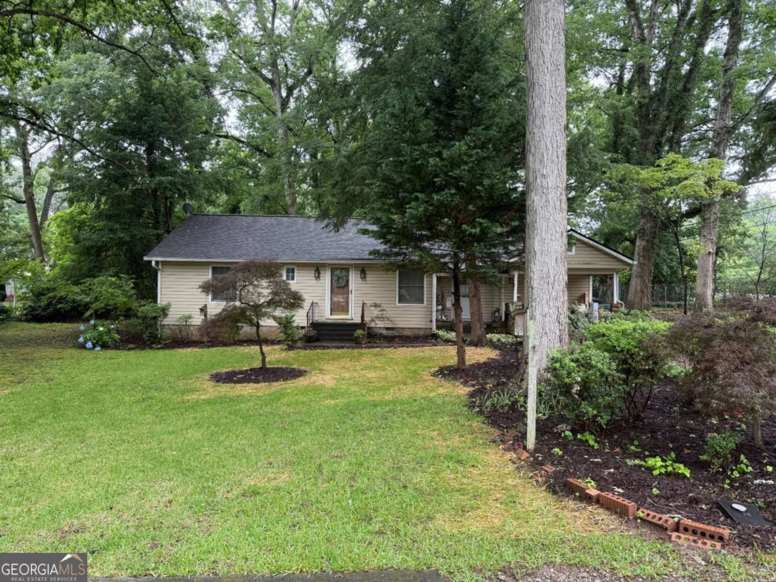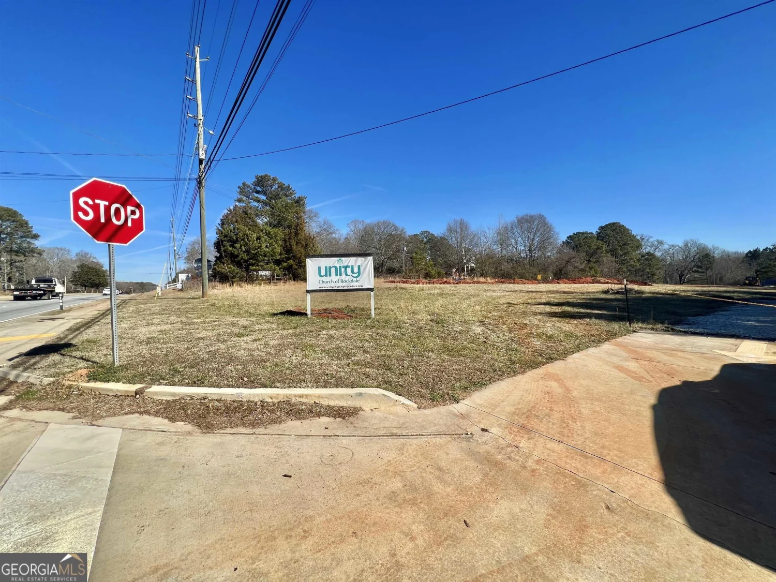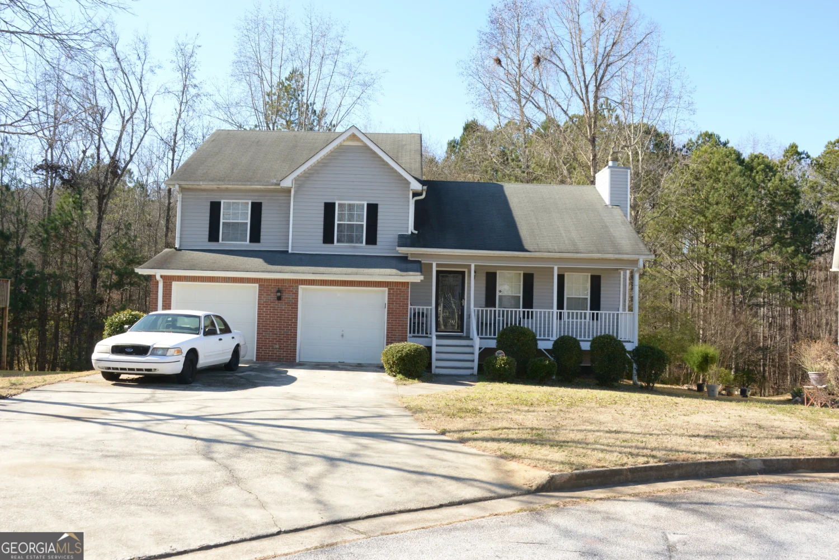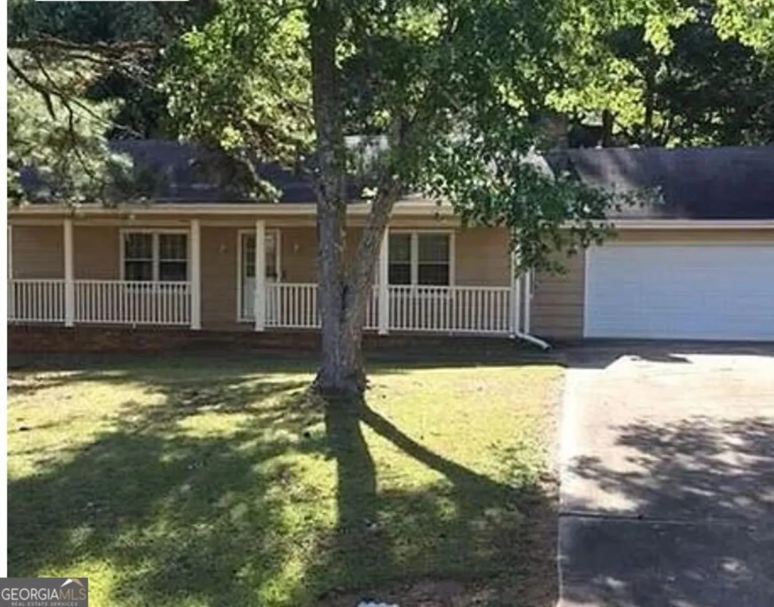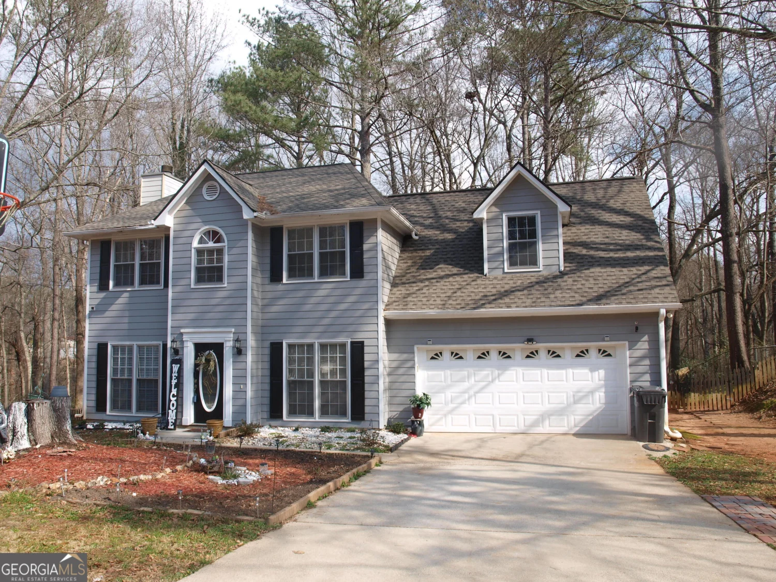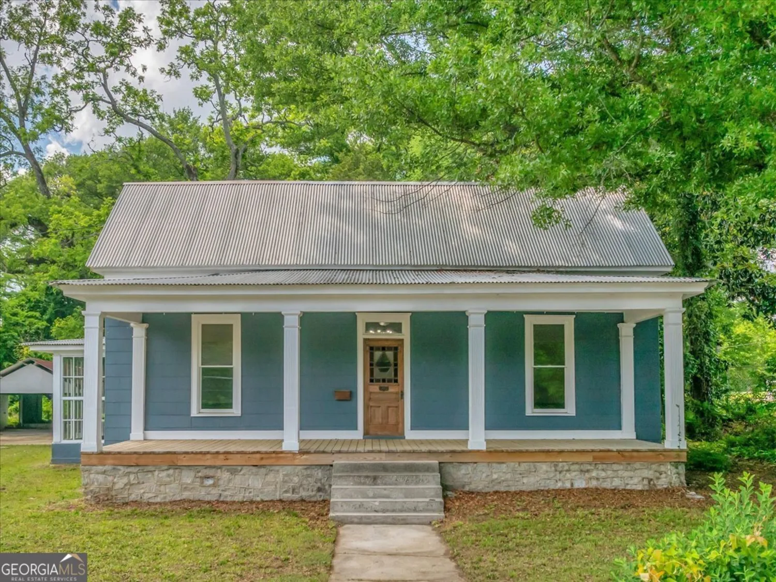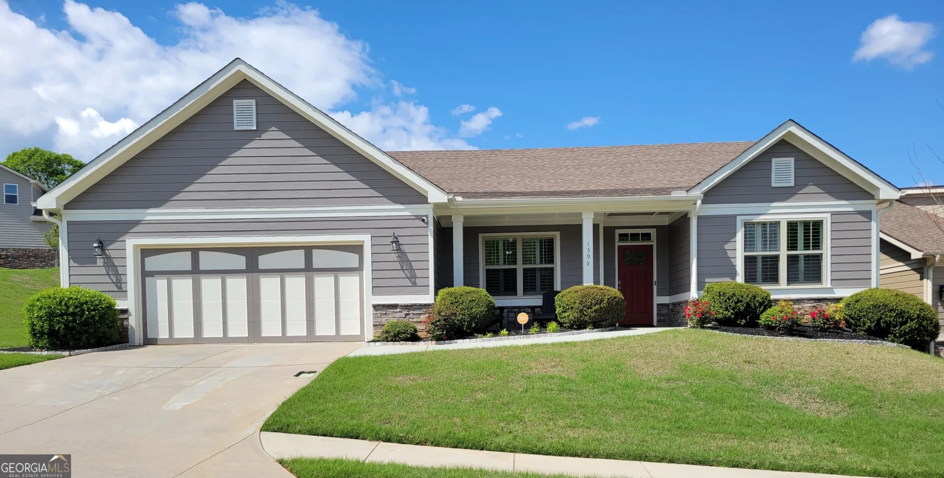1529 evergreen hollow laneConyers, GA 30012
1529 evergreen hollow laneConyers, GA 30012
Description
Discover modern living with this spacious 5-bedroom, 3-bathroom home located near cul-de-sac with a generous backyard-perfect for outdoor enjoyment. The main level boasts a grand 2-story foyer, formal living and dining rooms, a cozy family room, and a keeping room with a fireplace. The bedroom on the main level adds versatility for guests or an office. The kitchen is a chef's dream, featuring granite countertops, off-white cabinetry, stainless steel appliances, and a chic tiled backsplash, all seamlessly connecting to the keeping room for effortless entertaining. Upstairs, the expansive master suite offers a private sitting area, a luxurious bath with double vanity, separate tub and shower, and a walk-in closet. The secondary bedrooms are generously sized, each enhanced with trey or vaulted ceilings. A flexible loft area on the second floor is perfect for a den, home office, or fitness space. This home is conveniently located near I-20, shopping, and dining, this home offers accessibility while maintaining its elegant charm. This property may qualify for FHA Loan with the seller's recent updates. Schedule a showing today!
Property Details for 1529 Evergreen Hollow Lane
- Subdivision ComplexThe Preserve @ Travers Creek
- Architectural StyleBrick Front, Traditional
- Parking FeaturesAttached, Garage, Kitchen Level
- Property AttachedNo
LISTING UPDATED:
- StatusActive
- MLS #10420187
- Days on Site157
- Taxes$6,469.59 / year
- HOA Fees$205 / month
- MLS TypeResidential
- Year Built2007
- CountryRockdale
LISTING UPDATED:
- StatusActive
- MLS #10420187
- Days on Site157
- Taxes$6,469.59 / year
- HOA Fees$205 / month
- MLS TypeResidential
- Year Built2007
- CountryRockdale
Building Information for 1529 Evergreen Hollow Lane
- StoriesTwo
- Year Built2007
- Lot Size0.0000 Acres
Payment Calculator
Term
Interest
Home Price
Down Payment
The Payment Calculator is for illustrative purposes only. Read More
Property Information for 1529 Evergreen Hollow Lane
Summary
Location and General Information
- Community Features: Sidewalks, Street Lights
- Directions: GPS Friendly
- Coordinates: 33.691393,-84.03328
School Information
- Elementary School: Pine Street
- Middle School: Conyers
- High School: Rockdale County
Taxes and HOA Information
- Parcel Number: 041B010017
- Tax Year: 2024
- Association Fee Includes: Other
- Tax Lot: 17
Virtual Tour
Parking
- Open Parking: No
Interior and Exterior Features
Interior Features
- Cooling: Ceiling Fan(s)
- Heating: Central
- Appliances: Dishwasher, Gas Water Heater, Microwave, Oven/Range (Combo), Refrigerator
- Basement: None
- Fireplace Features: Factory Built
- Flooring: Carpet, Hardwood
- Interior Features: Double Vanity, Other, Tray Ceiling(s), Entrance Foyer, Vaulted Ceiling(s), Walk-In Closet(s)
- Levels/Stories: Two
- Foundation: Slab
- Main Bedrooms: 1
- Bathrooms Total Integer: 3
- Main Full Baths: 1
- Bathrooms Total Decimal: 3
Exterior Features
- Construction Materials: Other
- Roof Type: Composition
- Laundry Features: Upper Level
- Pool Private: No
Property
Utilities
- Sewer: Public Sewer
- Utilities: Sewer Connected
- Water Source: Public
Property and Assessments
- Home Warranty: Yes
- Property Condition: Resale
Green Features
Lot Information
- Above Grade Finished Area: 3548
- Lot Features: Level
Multi Family
- Number of Units To Be Built: Square Feet
Rental
Rent Information
- Land Lease: Yes
Public Records for 1529 Evergreen Hollow Lane
Tax Record
- 2024$6,469.59 ($539.13 / month)
Home Facts
- Beds5
- Baths3
- Total Finished SqFt3,548 SqFt
- Above Grade Finished3,548 SqFt
- StoriesTwo
- Lot Size0.0000 Acres
- StyleSingle Family Residence
- Year Built2007
- APN041B010017
- CountyRockdale


