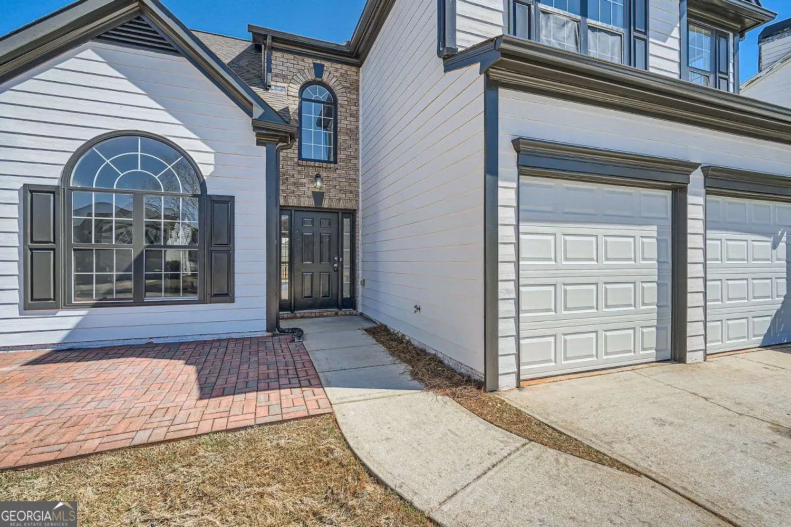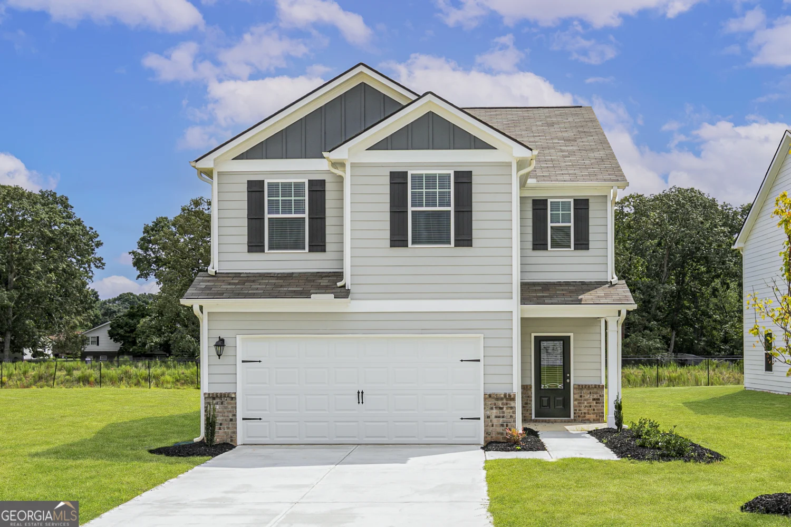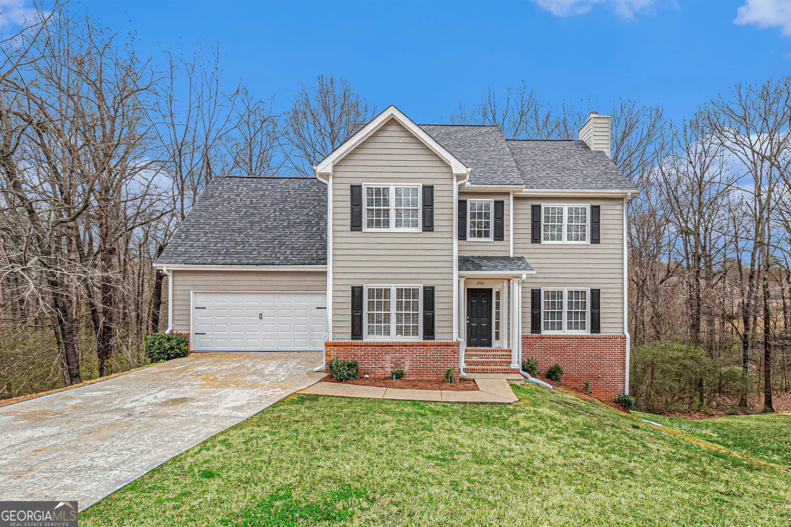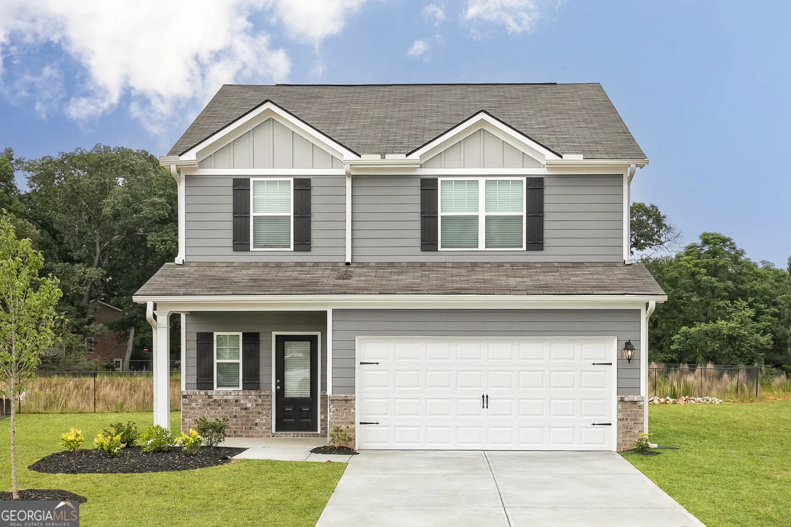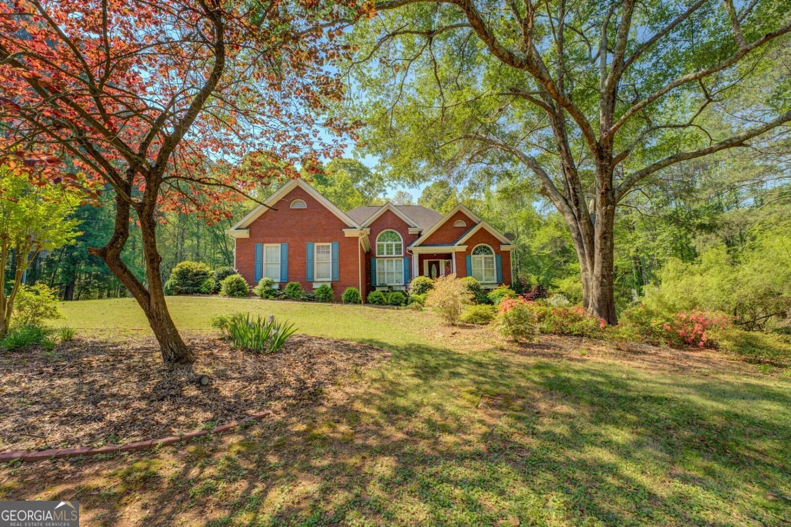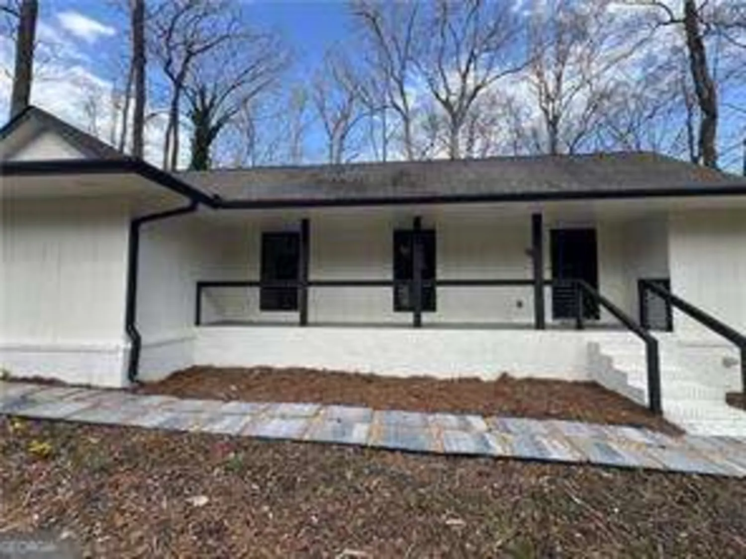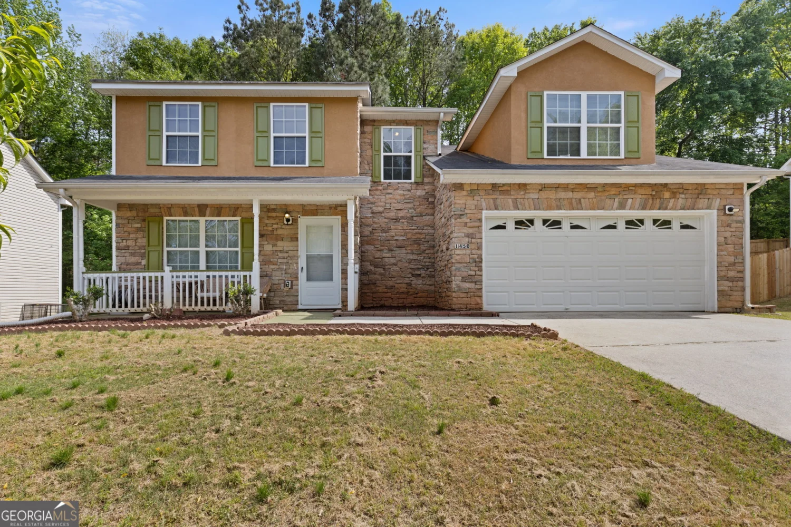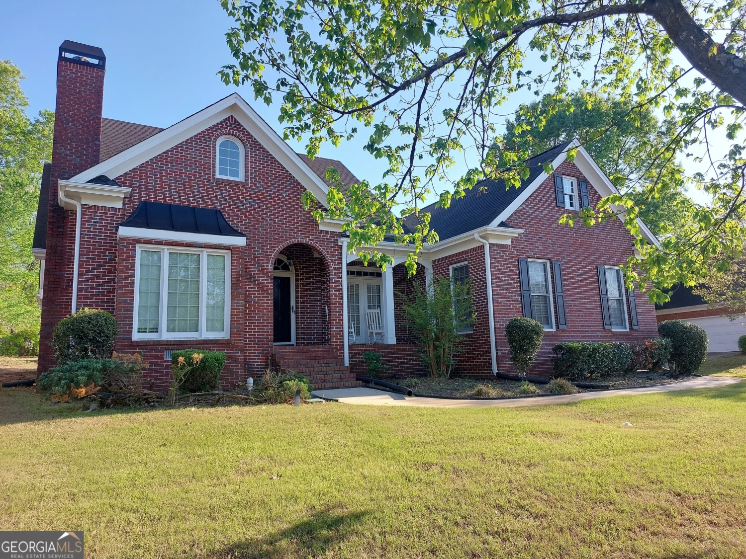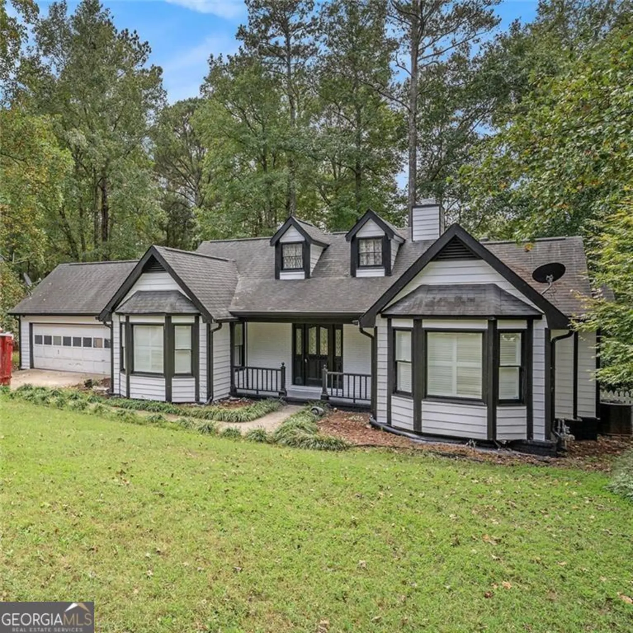1598 renaissance drive neConyers, GA 30012
1598 renaissance drive neConyers, GA 30012
Description
A MUST SEE! Don't miss out on this beautiful gem! Easy living in this beautiful open and airy craftsman style ranch home. Corner lot. 9ft ceilings. Well maintained. Spacious Bedrooms. Primary suite has a walk in closet, tray ceiling and beautiful tiled shower with full glass door. Gated Community. Gorgeous cozy sunroom with a serene view of the beautifully landscaped back yard. Real Wood shutters bring in the daylight through out this ope n floor plan. Clubhouse includes a gym, pool, and entertainment areas. HOA includes landscaping for front and back yard. Trash is included.
Property Details for 1598 Renaissance Drive NE
- Subdivision ComplexCreekside At Olde Town Conyers
- Architectural StyleCraftsman, Ranch
- Parking FeaturesAttached, Garage, Garage Door Opener
- Property AttachedNo
LISTING UPDATED:
- StatusActive
- MLS #10498128
- Days on Site23
- Taxes$7,528.68 / year
- MLS TypeResidential
- Year Built2014
- CountryRockdale
LISTING UPDATED:
- StatusActive
- MLS #10498128
- Days on Site23
- Taxes$7,528.68 / year
- MLS TypeResidential
- Year Built2014
- CountryRockdale
Building Information for 1598 Renaissance Drive NE
- StoriesOne
- Year Built2014
- Lot Size0.0000 Acres
Payment Calculator
Term
Interest
Home Price
Down Payment
The Payment Calculator is for illustrative purposes only. Read More
Property Information for 1598 Renaissance Drive NE
Summary
Location and General Information
- Community Features: Clubhouse, Fitness Center, Gated, Pool, Sidewalks, Street Lights
- Directions: I-20 East to Sigman Rd NE, turn left. Stay on Sigman Road then make a right on Renaissance Drive. When you enter subdivision home is straight ahead on the left.
- Coordinates: 33.682904,-83.985325
School Information
- Elementary School: Hightower Trail
- Middle School: Conyers
- High School: Rockdale County
Taxes and HOA Information
- Parcel Number: 0680010144
- Tax Year: 23
- Association Fee Includes: Facilities Fee, Maintenance Grounds, Management Fee, Swimming, Trash
Virtual Tour
Parking
- Open Parking: No
Interior and Exterior Features
Interior Features
- Cooling: Central Air, Electric
- Heating: Central, Electric
- Appliances: Electric Water Heater, Microwave
- Basement: None
- Flooring: Other
- Interior Features: High Ceilings, Master On Main Level, Roommate Plan, Split Bedroom Plan, Walk-In Closet(s)
- Levels/Stories: One
- Main Bedrooms: 3
- Bathrooms Total Integer: 2
- Main Full Baths: 2
- Bathrooms Total Decimal: 2
Exterior Features
- Accessibility Features: Accessible Entrance, Accessible Hallway(s), Accessible Kitchen, Shower Access Wheelchair
- Construction Materials: Brick, Concrete, Other
- Roof Type: Other
- Security Features: Gated Community, Smoke Detector(s)
- Laundry Features: In Hall
- Pool Private: No
Property
Utilities
- Sewer: Public Sewer
- Utilities: Electricity Available, High Speed Internet, Sewer Connected, Underground Utilities, Water Available
- Water Source: Public
Property and Assessments
- Home Warranty: Yes
- Property Condition: Resale
Green Features
Lot Information
- Above Grade Finished Area: 1923
- Lot Features: Corner Lot
Multi Family
- Number of Units To Be Built: Square Feet
Rental
Rent Information
- Land Lease: Yes
Public Records for 1598 Renaissance Drive NE
Tax Record
- 23$7,528.68 ($627.39 / month)
Home Facts
- Beds3
- Baths2
- Total Finished SqFt1,923 SqFt
- Above Grade Finished1,923 SqFt
- StoriesOne
- Lot Size0.0000 Acres
- StyleSingle Family Residence
- Year Built2014
- APN0680010144
- CountyRockdale
- Fireplaces1


