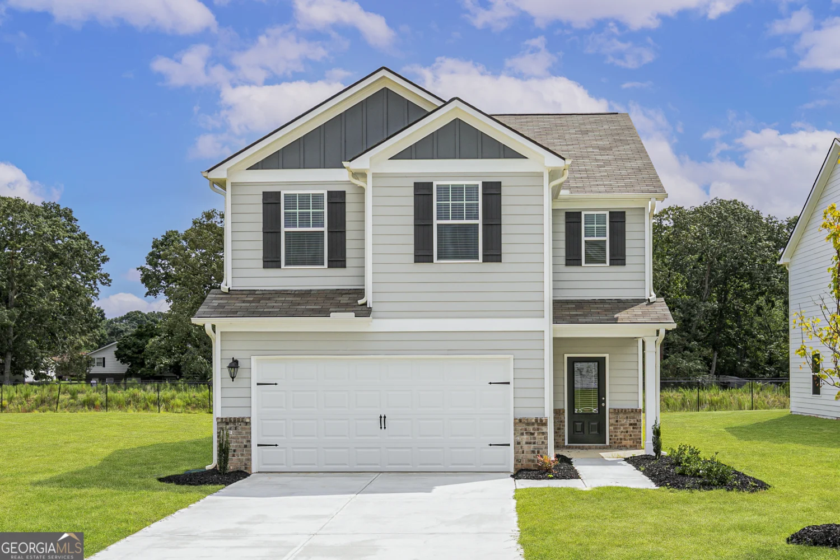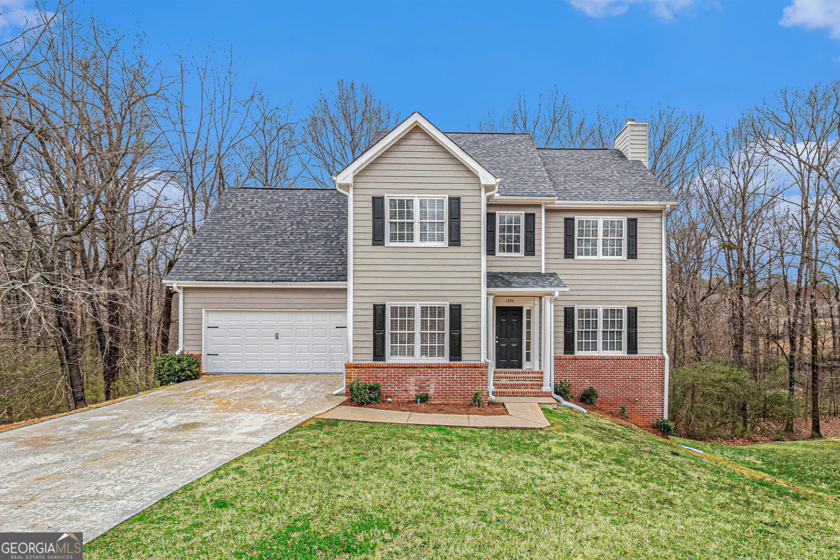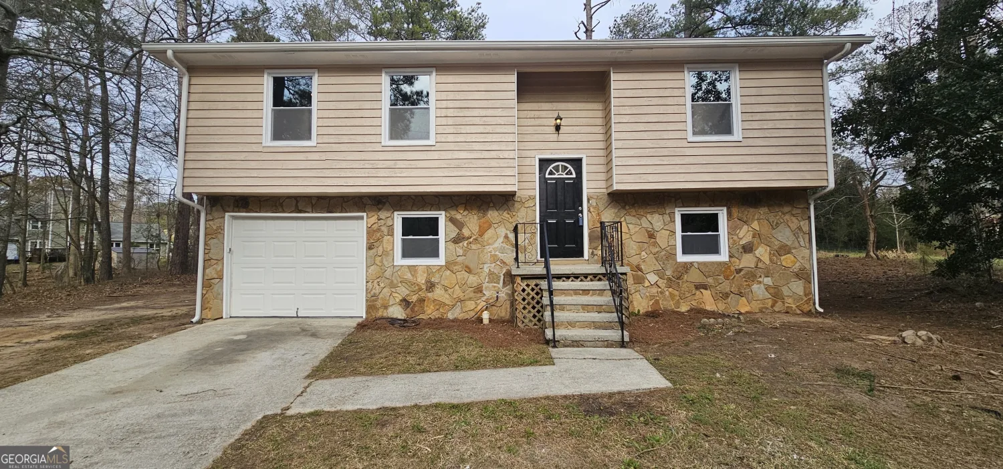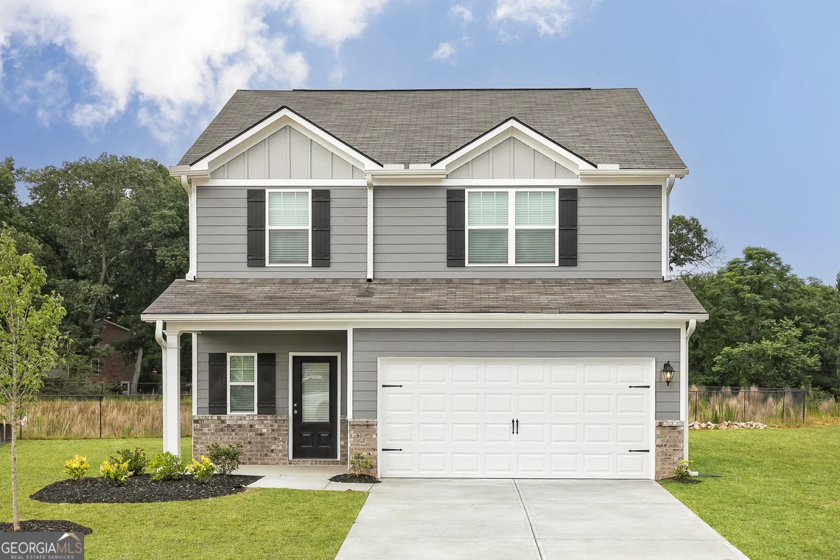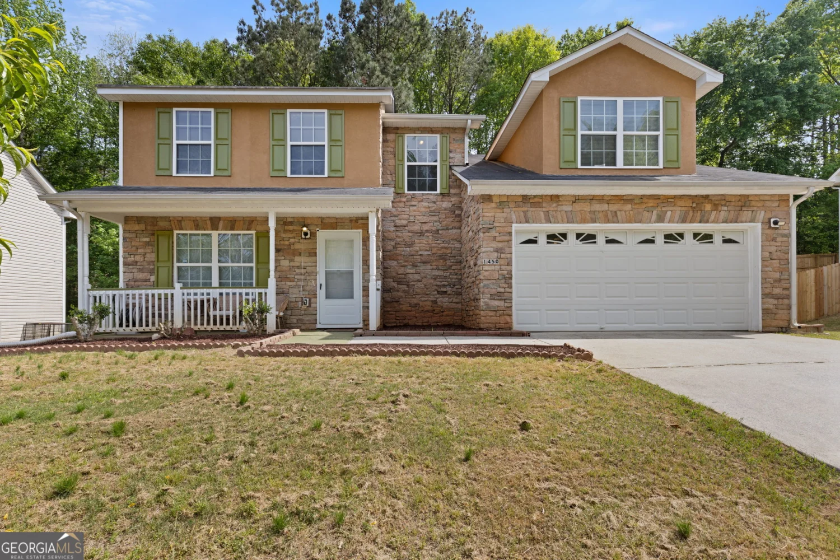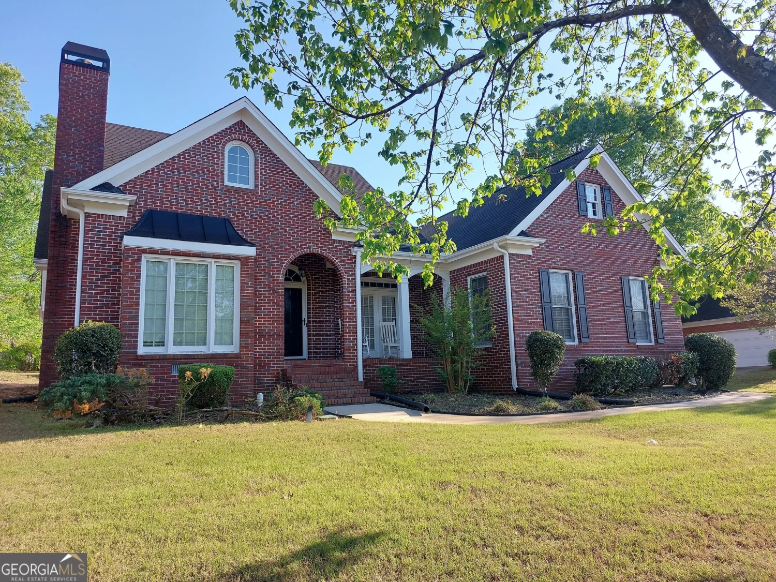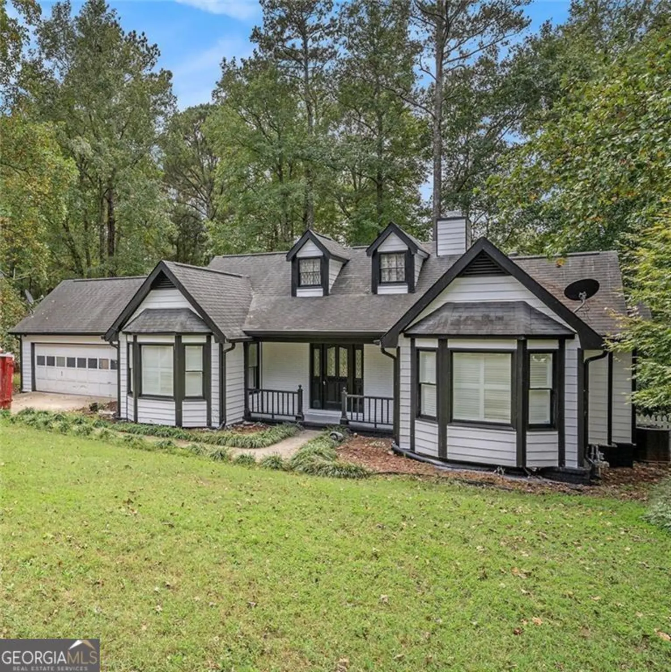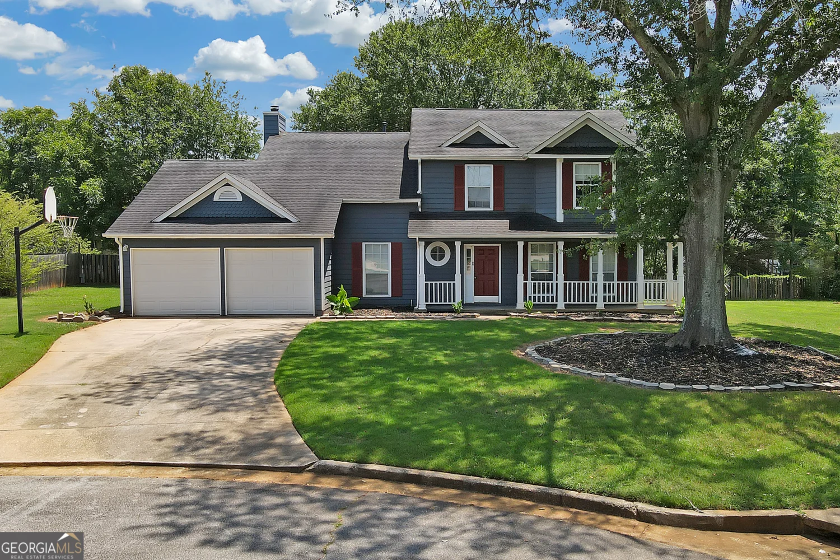3291 quincey crossingConyers, GA 30013
3291 quincey crossingConyers, GA 30013
Description
Discover this inviting 4-bedroom, 2.5-bath home, ideally located just minutes from Hwy 162 and Avalon Pkwy SW. The main level features a formal living room with vaulted ceilings and a separate dining room, perfect for entertaining. The kitchen offers a direct view into the family room, which includes a charming brick fireplace. A beautiful sunroom overlooks the backyard, adding a bright and relaxing space to unwind. The main level also includes a convenient laundry room and a half bath. Upstairs, youCOll find all four bedrooms, including a spacious primary ensuite with vaulted ceilings, a cozy reading nook, a double vanity, a separate shower and tub, and a walk-in closet. The backyard features a partially enclosed wood fence and a deck, ideal for outdoor gatherings. This home combines comfort and convenience in a prime location Co schedule your showing today! Discounted rate options and no lender fee future refinancing may be available for qualified buyers of this home.
Property Details for 3291 Quincey Crossing
- Subdivision ComplexOld Salem Township
- Architectural StyleTraditional
- ExteriorOther
- Parking FeaturesAttached, Garage
- Property AttachedYes
LISTING UPDATED:
- StatusActive
- MLS #10480467
- Days on Site42
- Taxes$3,644 / year
- HOA Fees$450 / month
- MLS TypeResidential
- Year Built2001
- Lot Size0.18 Acres
- CountryRockdale
LISTING UPDATED:
- StatusActive
- MLS #10480467
- Days on Site42
- Taxes$3,644 / year
- HOA Fees$450 / month
- MLS TypeResidential
- Year Built2001
- Lot Size0.18 Acres
- CountryRockdale
Building Information for 3291 Quincey Crossing
- StoriesTwo
- Year Built2001
- Lot Size0.1800 Acres
Payment Calculator
Term
Interest
Home Price
Down Payment
The Payment Calculator is for illustrative purposes only. Read More
Property Information for 3291 Quincey Crossing
Summary
Location and General Information
- Community Features: Clubhouse, Fitness Center, Park, Playground, Sidewalks
- Directions: Please use GPS!
- View: City
- Coordinates: 33.618485,-83.983183
School Information
- Elementary School: Peeks Chapel
- Middle School: Memorial
- High School: Salem
Taxes and HOA Information
- Parcel Number: 077E010139
- Tax Year: 2024
- Association Fee Includes: Management Fee
- Tax Lot: 356
Virtual Tour
Parking
- Open Parking: No
Interior and Exterior Features
Interior Features
- Cooling: Ceiling Fan(s), Central Air
- Heating: Central, Natural Gas
- Appliances: Dishwasher, Microwave, Other
- Basement: None
- Fireplace Features: Living Room
- Flooring: Carpet, Other
- Interior Features: Double Vanity, Other, Vaulted Ceiling(s), Walk-In Closet(s)
- Levels/Stories: Two
- Kitchen Features: Pantry, Solid Surface Counters
- Total Half Baths: 1
- Bathrooms Total Integer: 3
- Bathrooms Total Decimal: 2
Exterior Features
- Construction Materials: Other
- Fencing: Back Yard, Wood
- Patio And Porch Features: Deck
- Roof Type: Composition
- Laundry Features: Laundry Closet
- Pool Private: No
Property
Utilities
- Sewer: Public Sewer
- Utilities: Electricity Available, Natural Gas Available, Sewer Available, Water Available
- Water Source: Public
Property and Assessments
- Home Warranty: Yes
- Property Condition: Resale
Green Features
Lot Information
- Common Walls: No Common Walls
- Lot Features: City Lot
Multi Family
- Number of Units To Be Built: Square Feet
Rental
Rent Information
- Land Lease: Yes
- Occupant Types: Vacant
Public Records for 3291 Quincey Crossing
Tax Record
- 2024$3,644.00 ($303.67 / month)
Home Facts
- Beds4
- Baths2
- StoriesTwo
- Lot Size0.1800 Acres
- StyleSingle Family Residence
- Year Built2001
- APN077E010139
- CountyRockdale
- Fireplaces1


