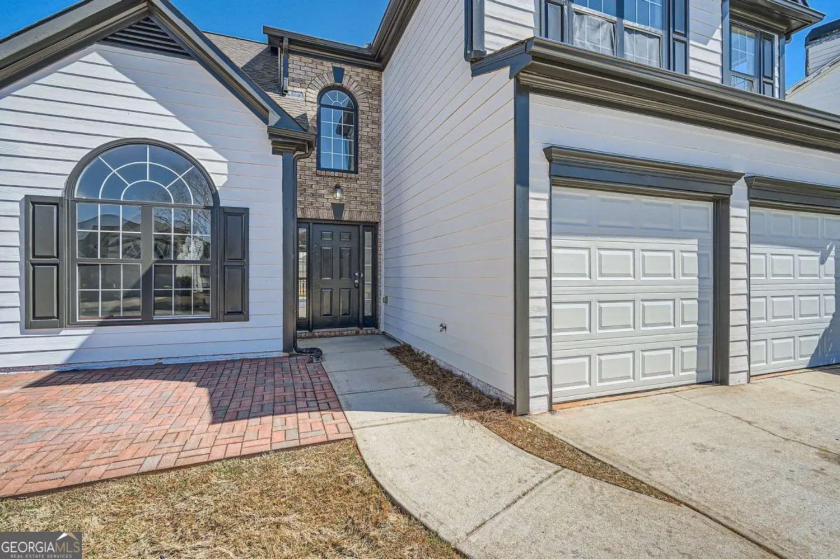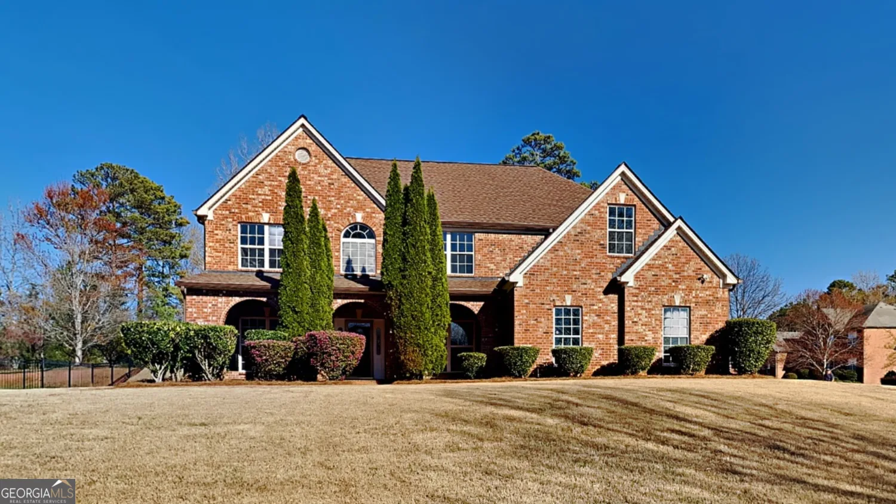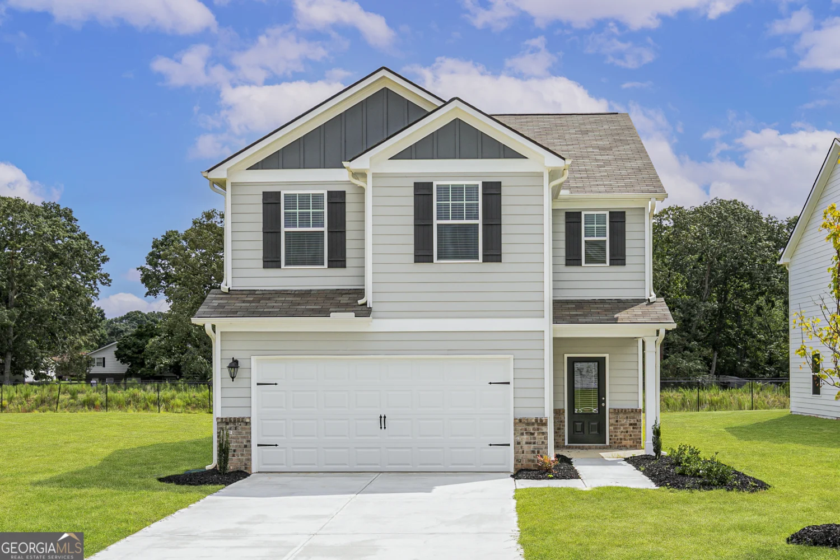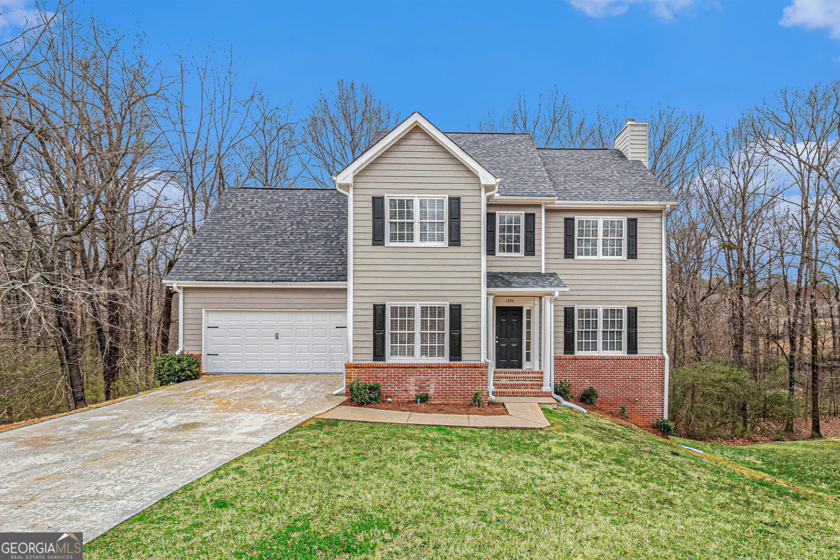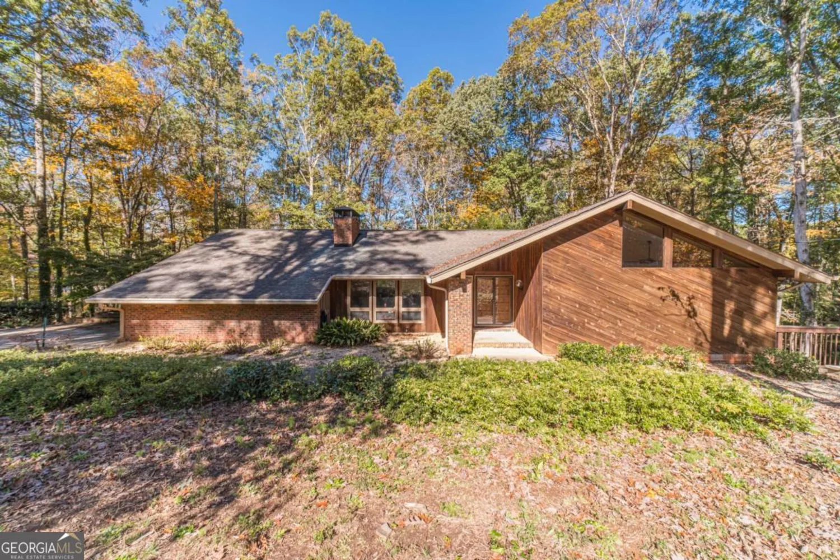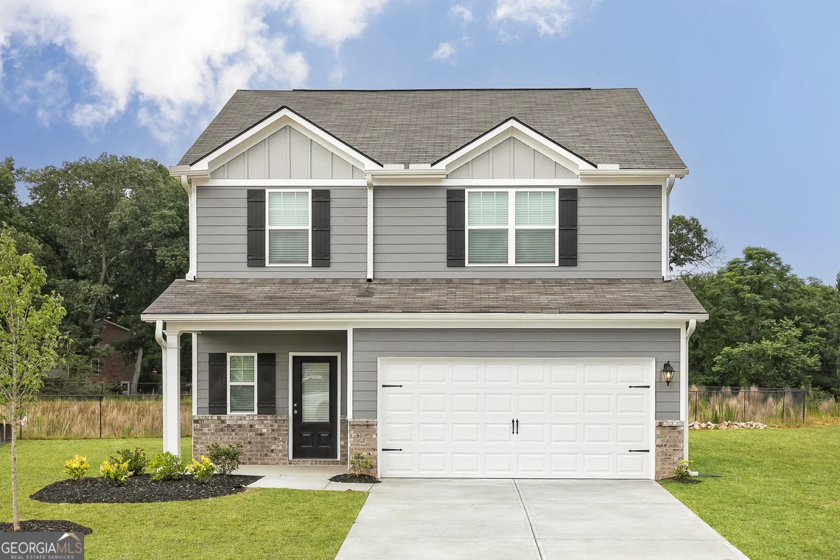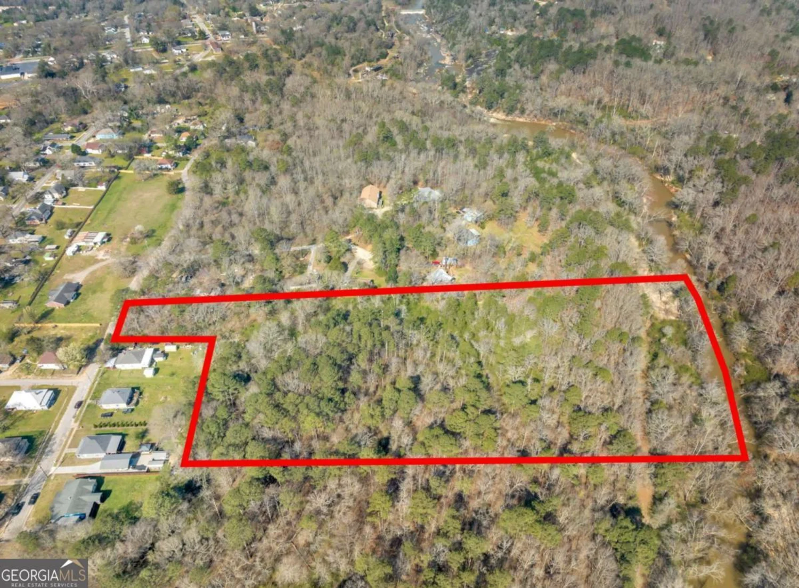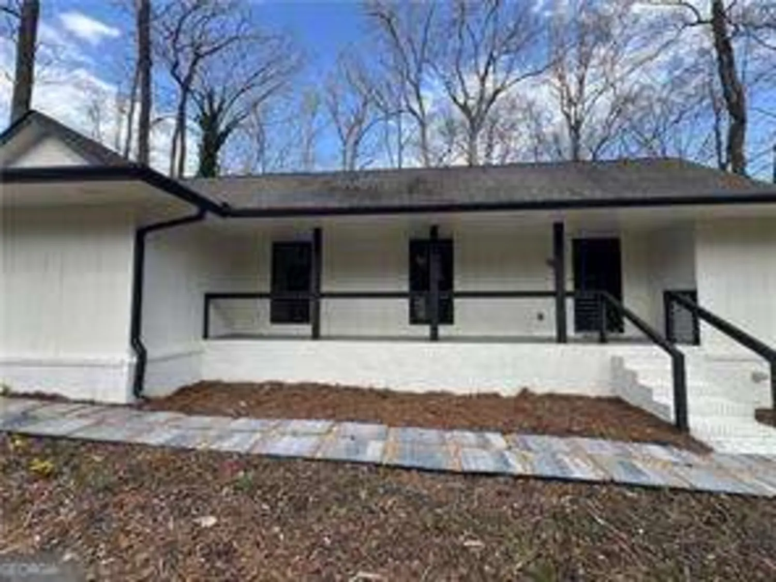1341 christian circle seConyers, GA 30013
1341 christian circle seConyers, GA 30013
Description
Awesome brick ranch on a finished basement with so much to offer. Foyer entrance leads to formal dining room, open great room with fireplace. The kitchen is open with breakfast bar, breakfast area that overlooks the private, fenced back yard. Screened in porch to enjoy your morning coffee. Huge master with large master bath featuring double vanities, jetted tub and over sized shower. Nice walk in closet with plenty of space. Split bedroom plan for added privacy. Basement offers a great room, full bath, boat garage/shop and possible 4th bedroom. Relax in your private, salt water pool on those hot summer days. Part of the back yard is fenced and features a run in barn. Don't wait to see all this home offers!
Property Details for 1341 Christian Circle SE
- Subdivision Complexnone
- Architectural StyleRanch
- Parking FeaturesGarage Door Opener
- Property AttachedNo
LISTING UPDATED:
- StatusActive
- MLS #10505093
- Days on Site14
- Taxes$4,935.3 / year
- MLS TypeResidential
- Year Built1994
- Lot Size2.24 Acres
- CountryRockdale
LISTING UPDATED:
- StatusActive
- MLS #10505093
- Days on Site14
- Taxes$4,935.3 / year
- MLS TypeResidential
- Year Built1994
- Lot Size2.24 Acres
- CountryRockdale
Building Information for 1341 Christian Circle SE
- StoriesOne
- Year Built1994
- Lot Size2.2400 Acres
Payment Calculator
Term
Interest
Home Price
Down Payment
The Payment Calculator is for illustrative purposes only. Read More
Property Information for 1341 Christian Circle SE
Summary
Location and General Information
- Community Features: None
- Directions: USE GPS
- Coordinates: 33.579557,-84.001243
School Information
- Elementary School: Barksdale
- Middle School: Memorial
- High School: Salem
Taxes and HOA Information
- Parcel Number: 0800010053
- Tax Year: 23
- Association Fee Includes: None
Virtual Tour
Parking
- Open Parking: No
Interior and Exterior Features
Interior Features
- Cooling: Central Air
- Heating: Central
- Appliances: Dishwasher, Microwave, Oven/Range (Combo)
- Basement: Bath Finished, Concrete, Daylight, Exterior Entry, Finished, Full, Interior Entry
- Fireplace Features: Basement, Family Room
- Flooring: Carpet, Hardwood, Tile
- Interior Features: Double Vanity, Master On Main Level, Roommate Plan, Separate Shower, Split Bedroom Plan, Walk-In Closet(s)
- Levels/Stories: One
- Kitchen Features: Breakfast Area, Breakfast Bar
- Main Bedrooms: 3
- Bathrooms Total Integer: 3
- Main Full Baths: 2
- Bathrooms Total Decimal: 3
Exterior Features
- Construction Materials: Brick
- Fencing: Back Yard
- Patio And Porch Features: Deck, Patio, Screened
- Roof Type: Composition
- Laundry Features: In Hall
- Pool Private: No
Property
Utilities
- Sewer: Septic Tank
- Utilities: Electricity Available
- Water Source: Well
Property and Assessments
- Home Warranty: Yes
- Property Condition: Resale
Green Features
Lot Information
- Above Grade Finished Area: 2025
- Lot Features: Private
Multi Family
- Number of Units To Be Built: Square Feet
Rental
Rent Information
- Land Lease: Yes
Public Records for 1341 Christian Circle SE
Tax Record
- 23$4,935.30 ($411.28 / month)
Home Facts
- Beds4
- Baths3
- Total Finished SqFt4,050 SqFt
- Above Grade Finished2,025 SqFt
- Below Grade Finished2,025 SqFt
- StoriesOne
- Lot Size2.2400 Acres
- StyleSingle Family Residence
- Year Built1994
- APN0800010053
- CountyRockdale
- Fireplaces2


