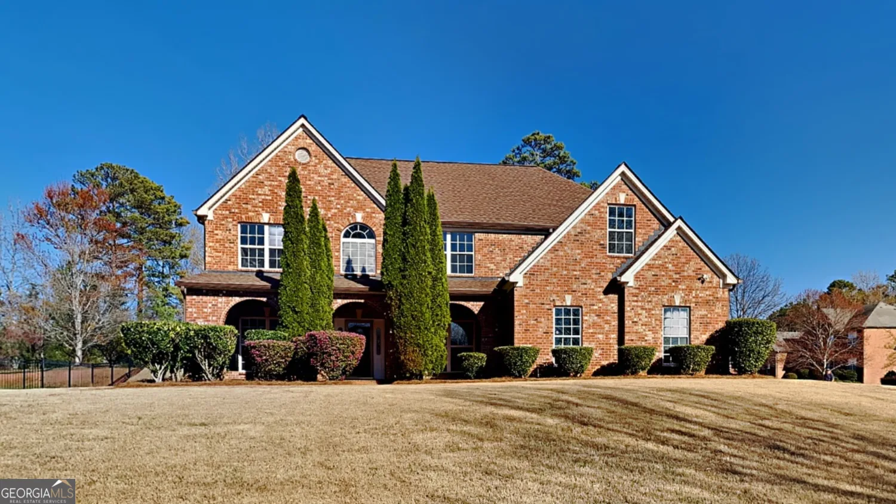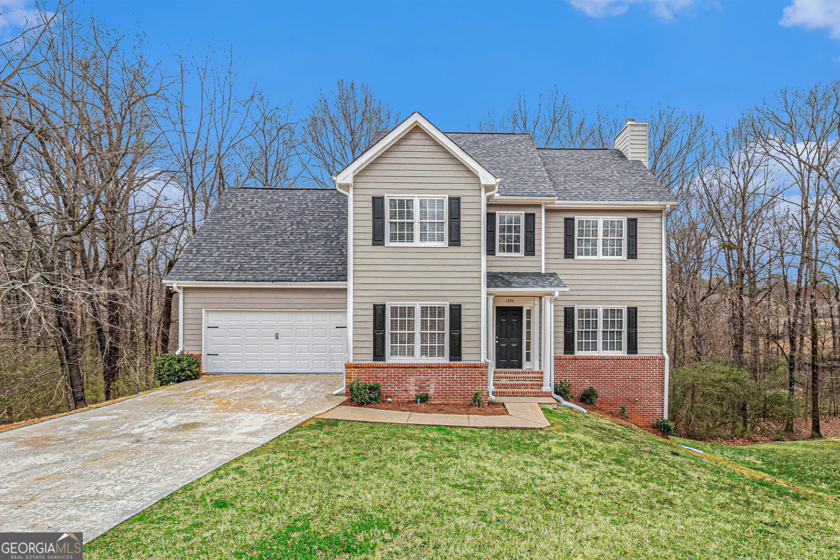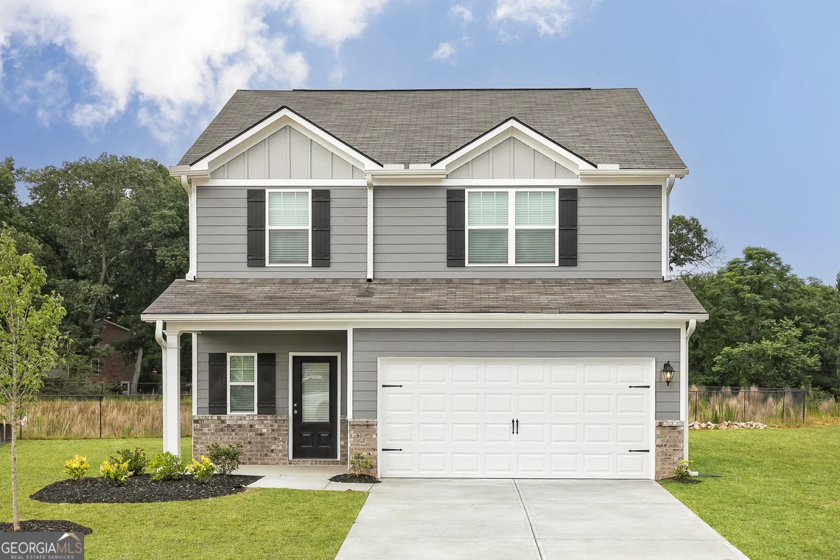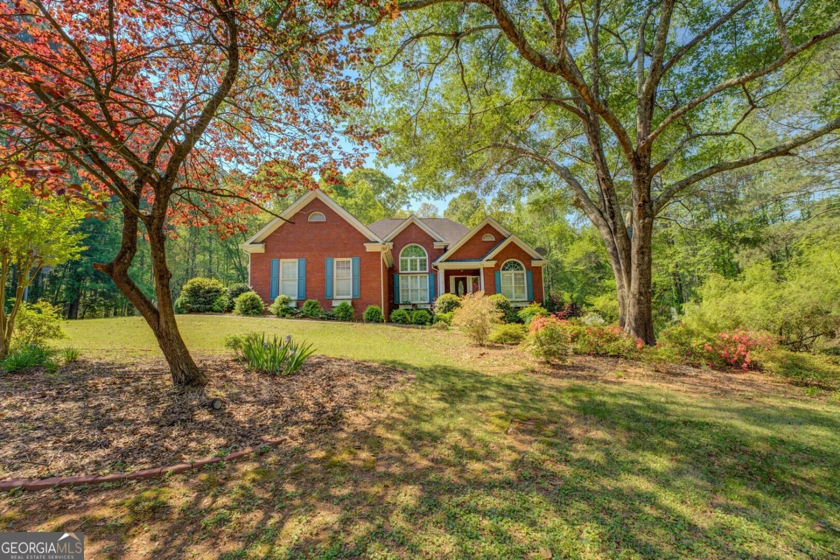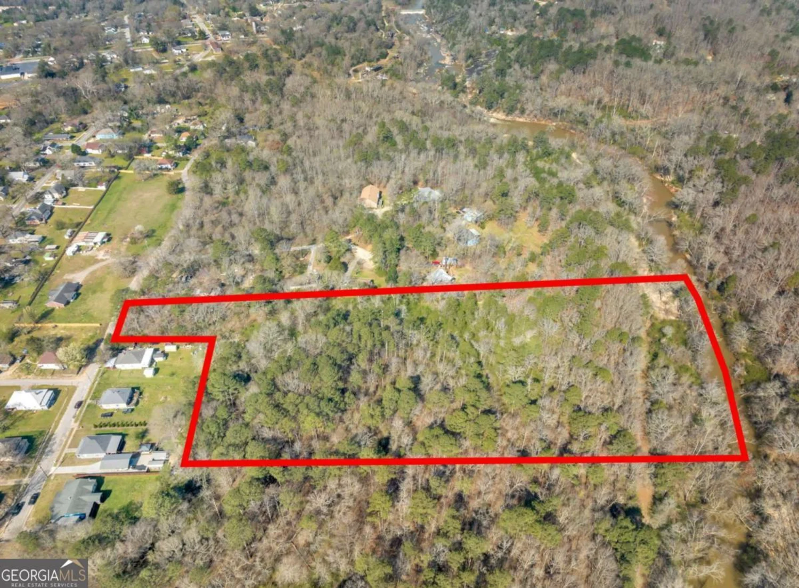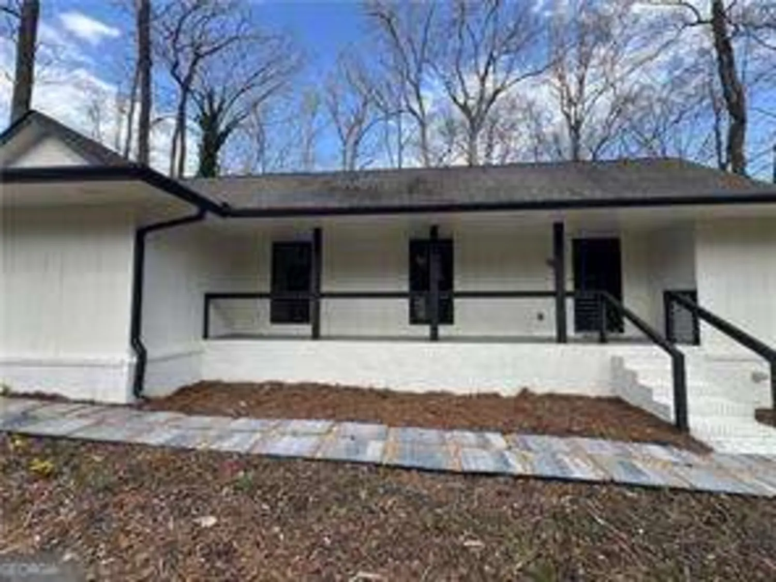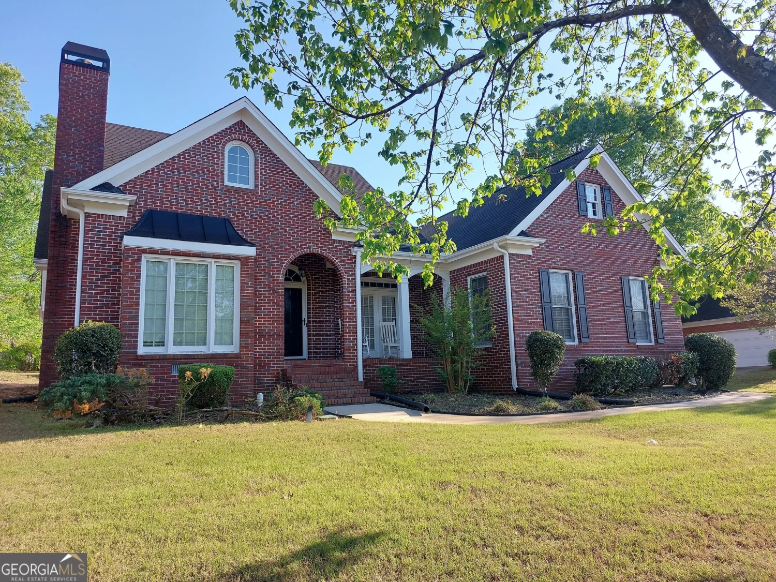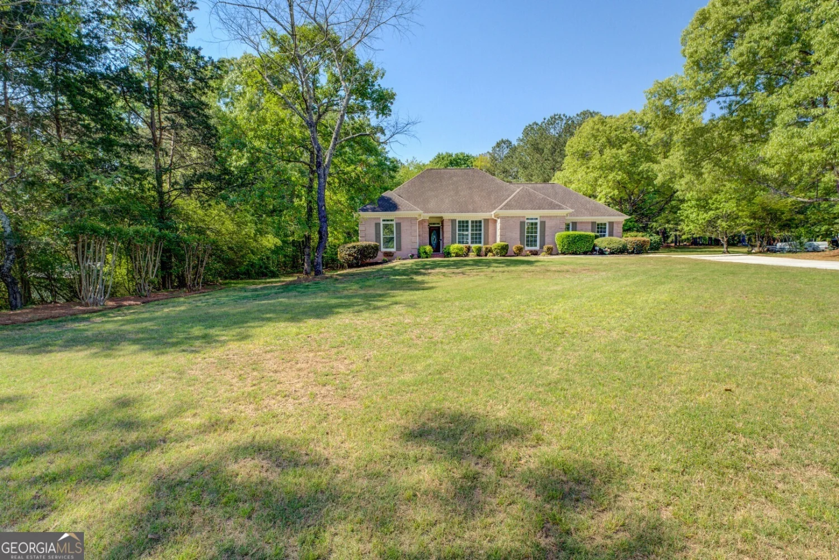2612 country club drive seConyers, GA 30013
2612 country club drive seConyers, GA 30013
Description
UNLOCK $10,000 TOWARD YOUR NEW HOME! RECEIVE A $10,000 INCENTIVE TO USE TOWARD CLOSING COSTS, INTEREST RATE BUY-DOWNS, RENOVATIONS, OR DOWN PAYMENT ASSISTANCE. Whether you're a first-time buyer or looking for your next perfect place, this offer puts you closer to making your move with less financial stress. Surrounded by nature's beauty, this meticulously crafted and maintained Mid-Century Modern home is a stunning showcase of timeless architecture and design. Custom built in 1975, this 4-bedroom, 3-bath home sits on an expansive 5.4-acre lot, offering privacy, tranquility, and endless opportunities for personalization. A long private driveway leads you to this remarkable property, complete with an attached two-car garage for convenience and ample parking space. Step onto the covered front porch and through the grand double-door entrance into a welcoming cedar-walled foyer with a convenient closet. The foyer opens to a breathtaking living area with floor-to-ceiling windows, vaulted and beamed ceilings, and a striking brick fireplace, perfect for cozy evenings. Adjacent to the living space, a formal dining room offers sweeping views of the surrounding nature, seamlessly extending into a light-filled sunroom and two-level deck is ideal for entertaining or quiet reflection. The kitchen features a gas cooktop, sunny breakfast area, walk-out deck access, a pantry, and a picturesque window view. Two spacious bedrooms with large windows and closets, plus a full bathroom with a shower/tub combination, complete the main level. The oversized primary suite is a sanctuary with vaulted ceilings, quadrangle windows, and abundant natural light. Its ensuite bathroom includes a double vanity, a water closet with a tub/shower combination, a separate shower, and ample closet space, including a large walk-in closet. Downstairs, the fully finished basement offers versatility and comfort. A family room with a second fireplace and built-in bookcases leads to a screened porch overlooking the serene backyard. Additional features include a game room or entertaining space, an office with built-ins, a fourth bedroom with window seating and walk-out access, and a full bathroom with a walk-in shower. The large laundry room and abundant storage complete the lower level. The property is a true nature lover's haven, featuring walking trails, a running brook, and multiple outdoor seating areas. Additional highlights include a pergola with a swing, a treehouse with swings, a 10x20 wired workshop, and a firewood storage rack. The grounds are adorned with oaks, pines, and bamboo, creating a lush and private setting. This extraordinary home is a rare opportunity to embrace classic design or create your dream retreat. Don't miss your chance! Schedule a private tour today and experience the magic of this one-of-a-kind property!
Property Details for 2612 Country Club Drive SE
- Subdivision ComplexFieldstone
- Architectural StyleOther
- ExteriorBalcony
- Num Of Parking Spaces2
- Parking FeaturesAttached, Garage, Garage Door Opener, Side/Rear Entrance
- Property AttachedYes
- Waterfront FeaturesStream, Creek
LISTING UPDATED:
- StatusActive
- MLS #10435201
- Days on Site103
- Taxes$2,366 / year
- MLS TypeResidential
- Year Built1975
- Lot Size5.41 Acres
- CountryNewton
LISTING UPDATED:
- StatusActive
- MLS #10435201
- Days on Site103
- Taxes$2,366 / year
- MLS TypeResidential
- Year Built1975
- Lot Size5.41 Acres
- CountryNewton
Building Information for 2612 Country Club Drive SE
- StoriesTwo
- Year Built1975
- Lot Size5.4100 Acres
Payment Calculator
Term
Interest
Home Price
Down Payment
The Payment Calculator is for illustrative purposes only. Read More
Property Information for 2612 Country Club Drive SE
Summary
Location and General Information
- Community Features: Street Lights, Near Shopping
- Directions: Use GPS navigation or from Atlanta on I-20 East take exit 84 for GA-162/Salem Road. Turn right on Salem Road. Continue approximately 1.5 miles and turn left onto Country Club Dr. SE. Continue approximately 1 mile and the destination will be on the left.
- View: Seasonal View
- Coordinates: 33.618293,-83.960597
School Information
- Elementary School: Live Oak
- Middle School: Clements
- High School: Newton
Taxes and HOA Information
- Parcel Number: 0011A00000049000
- Tax Year: 2024
- Association Fee Includes: None
Virtual Tour
Parking
- Open Parking: No
Interior and Exterior Features
Interior Features
- Cooling: Ceiling Fan(s), Central Air
- Heating: Central
- Appliances: Dishwasher, Gas Water Heater, Microwave, Refrigerator
- Basement: Bath Finished, Daylight, Exterior Entry, Finished, Full
- Fireplace Features: Basement, Family Room, Living Room
- Flooring: Carpet, Other, Tile
- Interior Features: Beamed Ceilings, Bookcases, Master On Main Level, Vaulted Ceiling(s), Walk-In Closet(s)
- Levels/Stories: Two
- Kitchen Features: Breakfast Room, Pantry, Solid Surface Counters
- Foundation: Slab
- Main Bedrooms: 3
- Bathrooms Total Integer: 3
- Main Full Baths: 2
- Bathrooms Total Decimal: 3
Exterior Features
- Construction Materials: Brick, Wood Siding
- Patio And Porch Features: Deck, Porch, Screened
- Roof Type: Composition
- Security Features: Smoke Detector(s)
- Laundry Features: In Basement, Laundry Closet
- Pool Private: No
- Other Structures: Gazebo, Workshop
Property
Utilities
- Sewer: Septic Tank
- Utilities: Cable Available, Electricity Available, High Speed Internet, Natural Gas Available, Phone Available, Underground Utilities, Water Available
- Water Source: Public
Property and Assessments
- Home Warranty: Yes
- Property Condition: Resale
Green Features
Lot Information
- Above Grade Finished Area: 1940
- Common Walls: No Common Walls
- Lot Features: Private
- Waterfront Footage: Stream, Creek
Multi Family
- Number of Units To Be Built: Square Feet
Rental
Rent Information
- Land Lease: Yes
Public Records for 2612 Country Club Drive SE
Tax Record
- 2024$2,366.00 ($197.17 / month)
Home Facts
- Beds4
- Baths3
- Total Finished SqFt3,680 SqFt
- Above Grade Finished1,940 SqFt
- Below Grade Finished1,740 SqFt
- StoriesTwo
- Lot Size5.4100 Acres
- StyleSingle Family Residence
- Year Built1975
- APN0011A00000049000
- CountyNewton
- Fireplaces2


