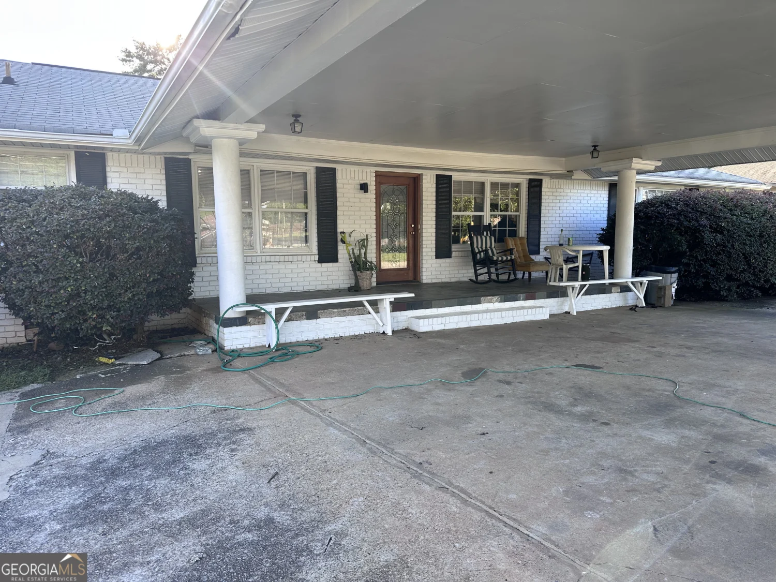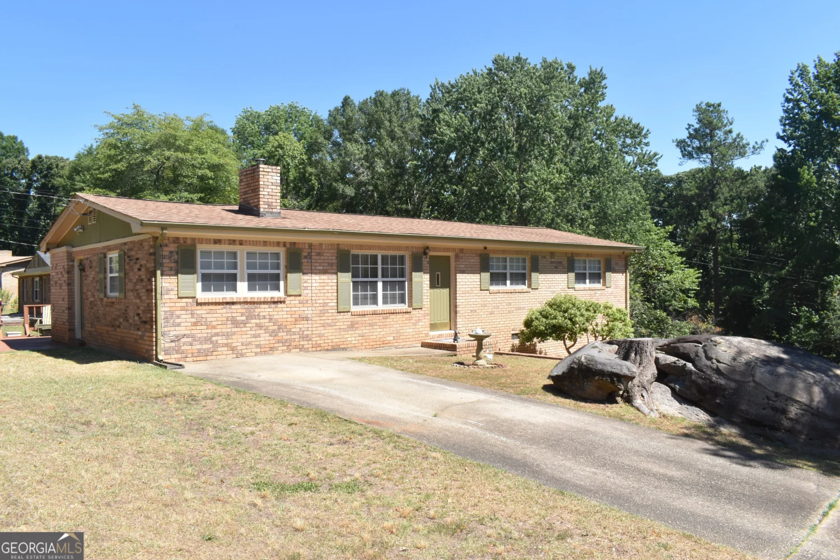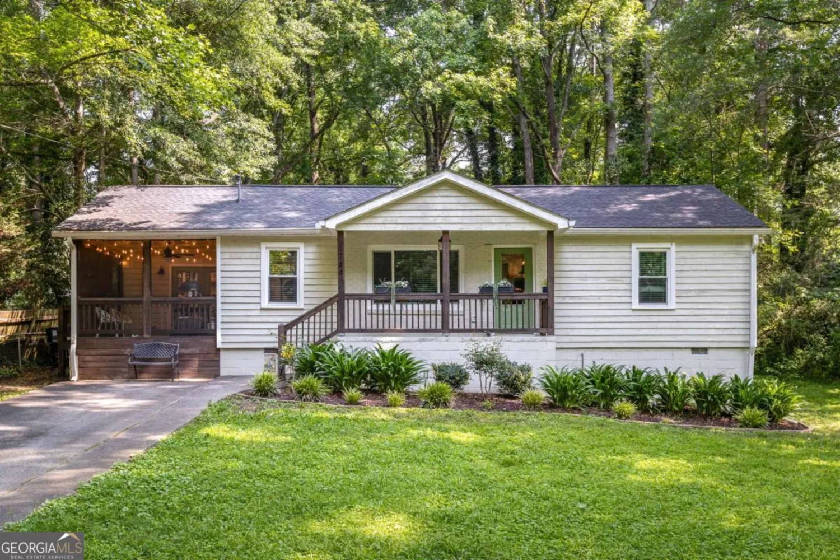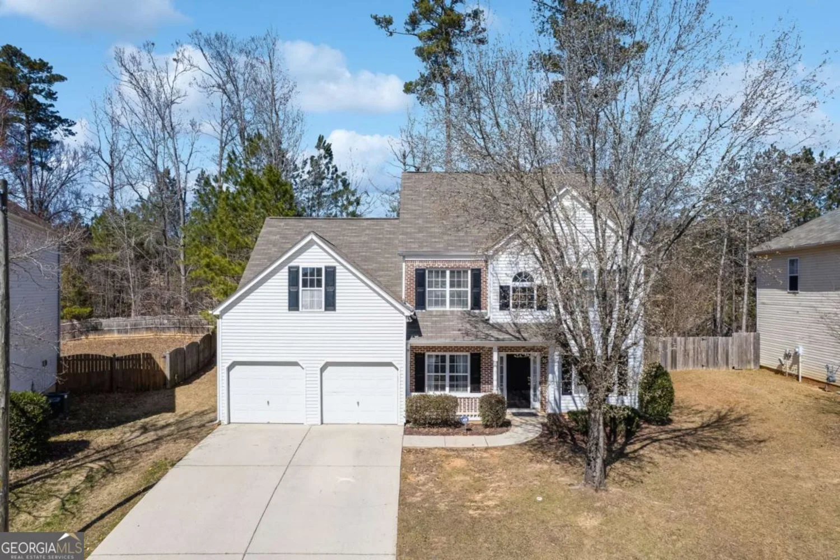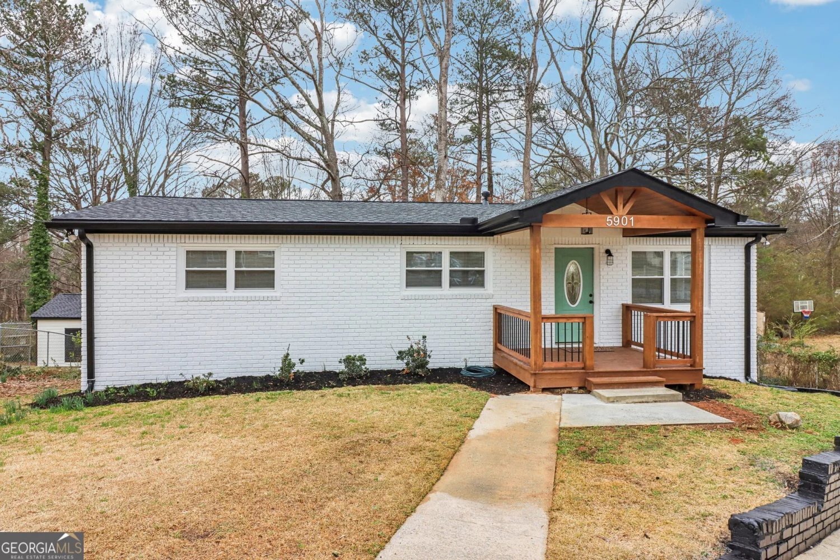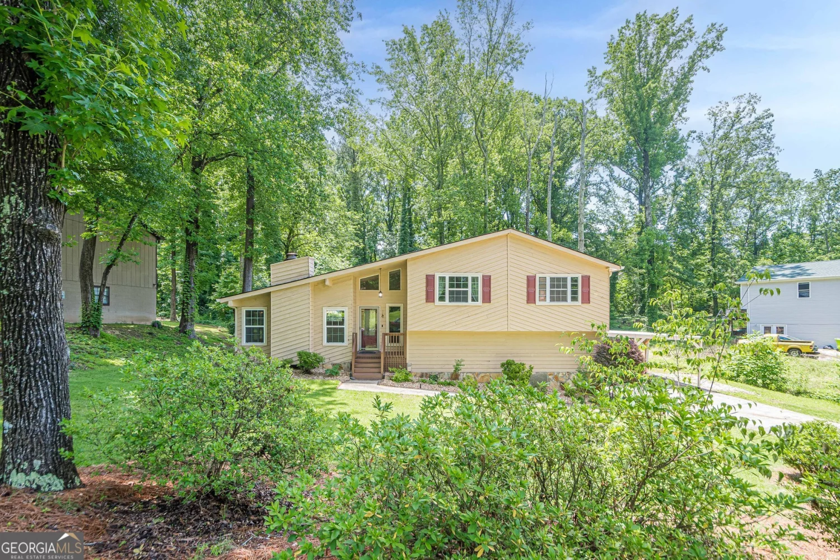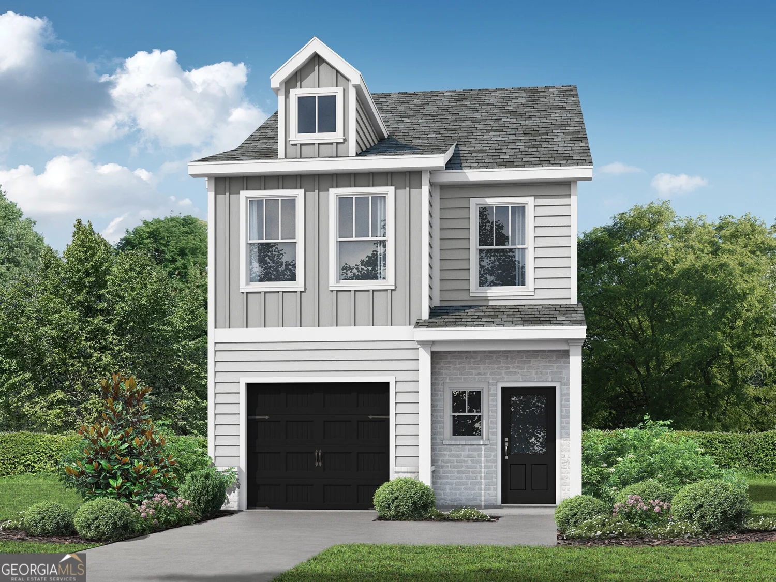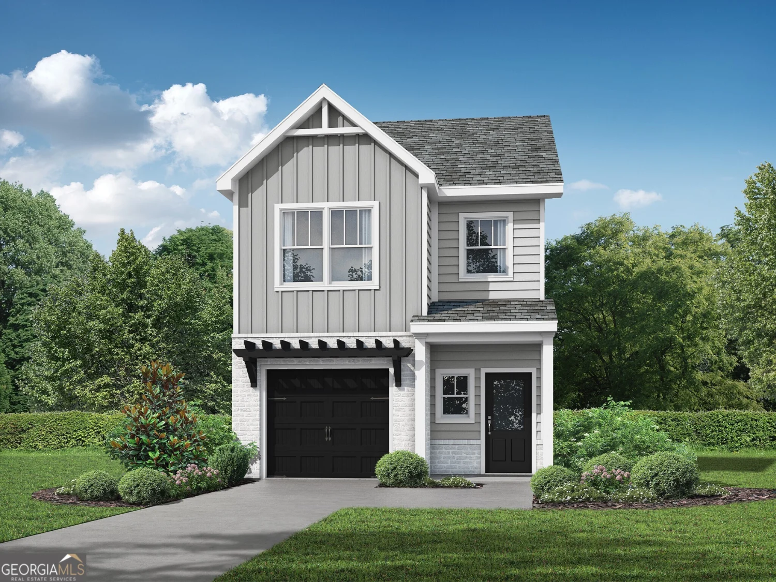6595 malvin driveAustell, GA 30168
6595 malvin driveAustell, GA 30168
Description
Welcome to your dream home! This meticulously renovated 4-bedroom, 3bathroom Brick Ranch home is a true gem with a perfect blend of modern upgrades. Home is completely rewired, new flooring downstairs, new hot water heater, new furnace, new HVAC, GFI Installed, fairly new Roof and much more. Located in a well neighborhood and close to everything, this home offers a comfortable and inviting living space. As you enter, you'll be greeted by the warmth of natural light streaming through the windows, highlighting the gorgeous Livingroom on the main level. The heart of the home is the updated kitchen featuring all new appliances and a charming breakfast nook Co perfect for enjoying your morning coffee. The open floor plan seamlessly connects the kitchen to the spacious Den with fireplace and here is the focal point of the main level, creating a cozy atmosphere for family gatherings or entertaining friends. The primary bedroom is conveniently located on the main level and offers a tranquil retreat. Two additional bedrooms are great size to house all your bedroom furniture. The finished basement is a whole separate space for the In-laws or can be used as a man's Cave- a hide out. Basement offers a bedroom, a full bathroom, Livingroom with fireplace, and a Bar area that could be easily converted to a full open concept kitchen/Bar. The thoughtful layout of this home provides both privacy and togetherness. Come outside onto the covered patio and take in the view of the large, flat backyard Co an ideal space for outdoor activities, gardening, or simply relaxing in the fresh air. This home is ready to welcome your buyer to a lifestyle of comfort and sophistication. Don't miss the opportunity to make this house your dream home!
Property Details for 6595 Malvin Drive
- Subdivision ComplexPINE VIEW
- Architectural StyleBrick 4 Side, Brick Front, Ranch
- ExteriorGarden, Other
- Parking FeaturesAttached, Carport, Kitchen Level
- Property AttachedYes
LISTING UPDATED:
- StatusActive
- MLS #10420521
- Days on Site183
- Taxes$2,923 / year
- MLS TypeResidential
- Year Built1965
- Lot Size0.25 Acres
- CountryCobb
LISTING UPDATED:
- StatusActive
- MLS #10420521
- Days on Site183
- Taxes$2,923 / year
- MLS TypeResidential
- Year Built1965
- Lot Size0.25 Acres
- CountryCobb
Building Information for 6595 Malvin Drive
- StoriesOne and One Half
- Year Built1965
- Lot Size0.2490 Acres
Payment Calculator
Term
Interest
Home Price
Down Payment
The Payment Calculator is for illustrative purposes only. Read More
Property Information for 6595 Malvin Drive
Summary
Location and General Information
- Community Features: None, Near Shopping
- Directions: Subject's address is GPS friendly.
- View: City
- Coordinates: 33.793759,-84.601138
School Information
- Elementary School: Bryant
- Middle School: Lindley
- High School: Pebblebrook
Taxes and HOA Information
- Parcel Number: 18030600160
- Tax Year: 2023
- Association Fee Includes: None
- Tax Lot: 4
Virtual Tour
Parking
- Open Parking: No
Interior and Exterior Features
Interior Features
- Cooling: Ceiling Fan(s), Central Air
- Heating: Central
- Appliances: Dishwasher, Ice Maker, Oven/Range (Combo), Refrigerator
- Basement: Bath Finished, Finished, Full, Interior Entry
- Fireplace Features: Basement
- Flooring: Carpet, Hardwood, Laminate, Vinyl
- Interior Features: High Ceilings, In-Law Floorplan, Split Bedroom Plan
- Levels/Stories: One and One Half
- Window Features: Storm Window(s)
- Kitchen Features: Breakfast Area, Breakfast Bar
- Foundation: Block
- Main Bedrooms: 3
- Bathrooms Total Integer: 3
- Main Full Baths: 2
- Bathrooms Total Decimal: 3
Exterior Features
- Construction Materials: Brick, Wood Siding
- Patio And Porch Features: Deck
- Roof Type: Composition
- Security Features: Smoke Detector(s)
- Laundry Features: In Kitchen
- Pool Private: No
- Other Structures: Other, Outbuilding
Property
Utilities
- Sewer: Septic Tank
- Utilities: Cable Available, Electricity Available, Natural Gas Available, Underground Utilities, Water Available
- Water Source: Public
- Electric: 220 Volts
Property and Assessments
- Home Warranty: Yes
- Property Condition: Resale
Green Features
Lot Information
- Common Walls: No Common Walls
- Lot Features: Level
Multi Family
- Number of Units To Be Built: Square Feet
Rental
Rent Information
- Land Lease: Yes
- Occupant Types: Vacant
Public Records for 6595 Malvin Drive
Tax Record
- 2023$2,923.00 ($243.58 / month)
Home Facts
- Beds4
- Baths3
- StoriesOne and One Half
- Lot Size0.2490 Acres
- StyleSingle Family Residence
- Year Built1965
- APN18030600160
- CountyCobb
- Fireplaces2


