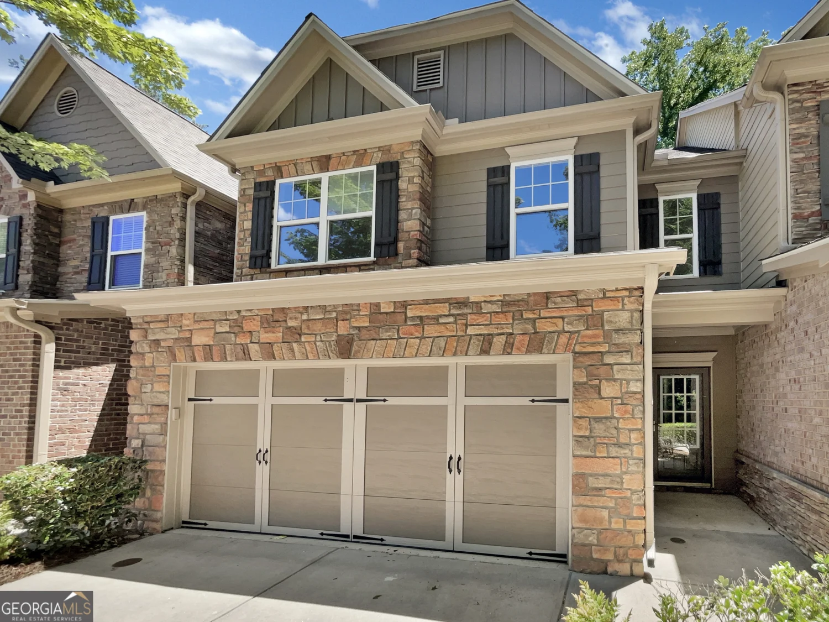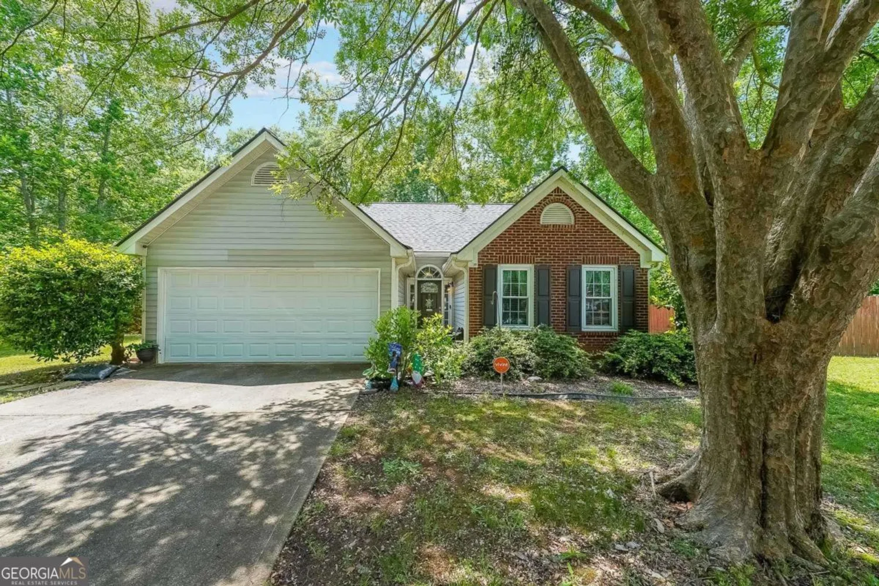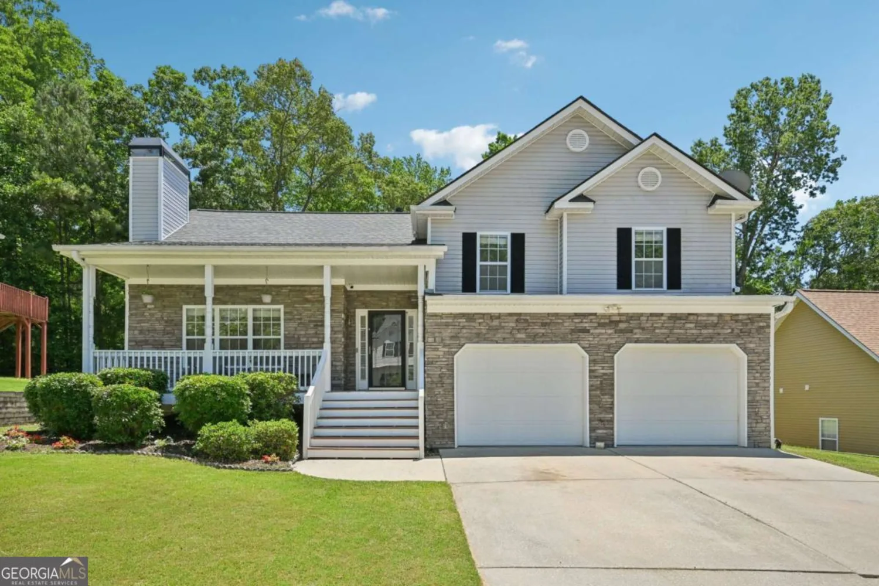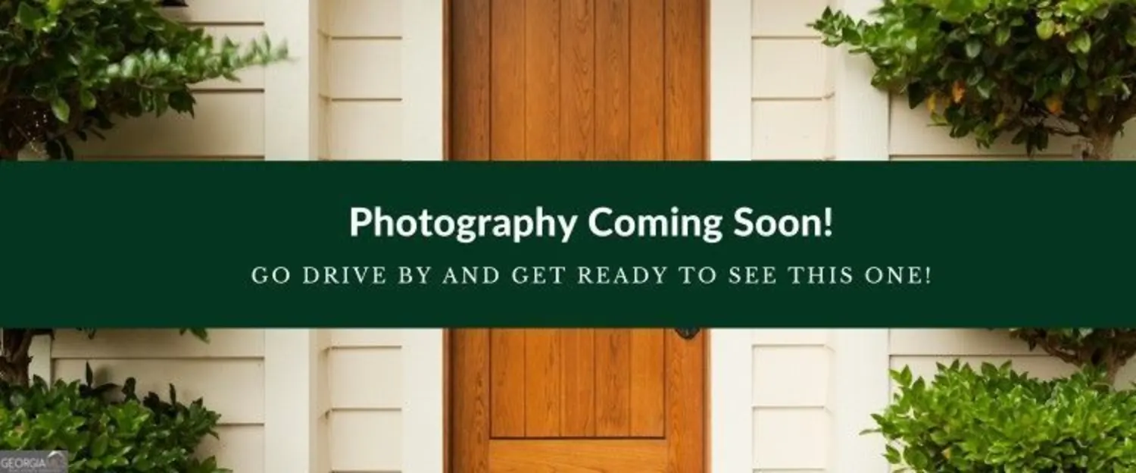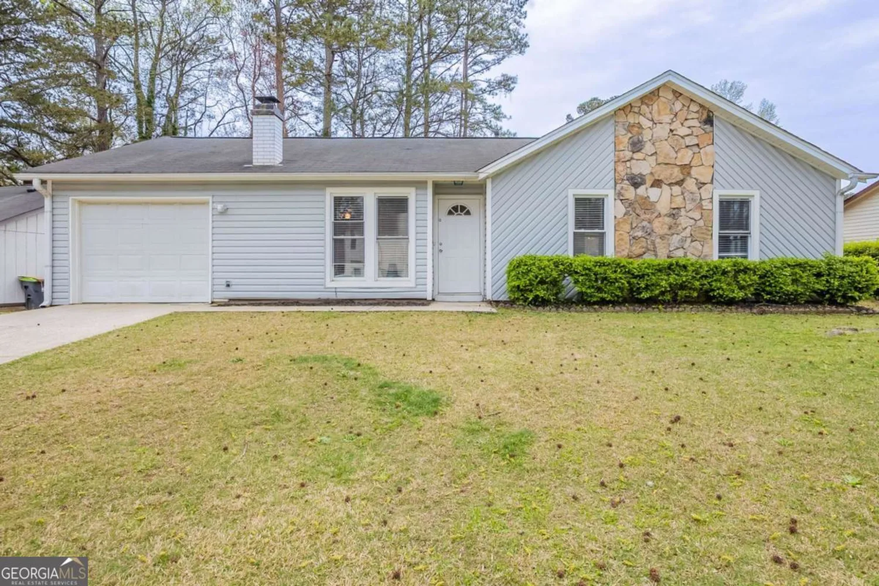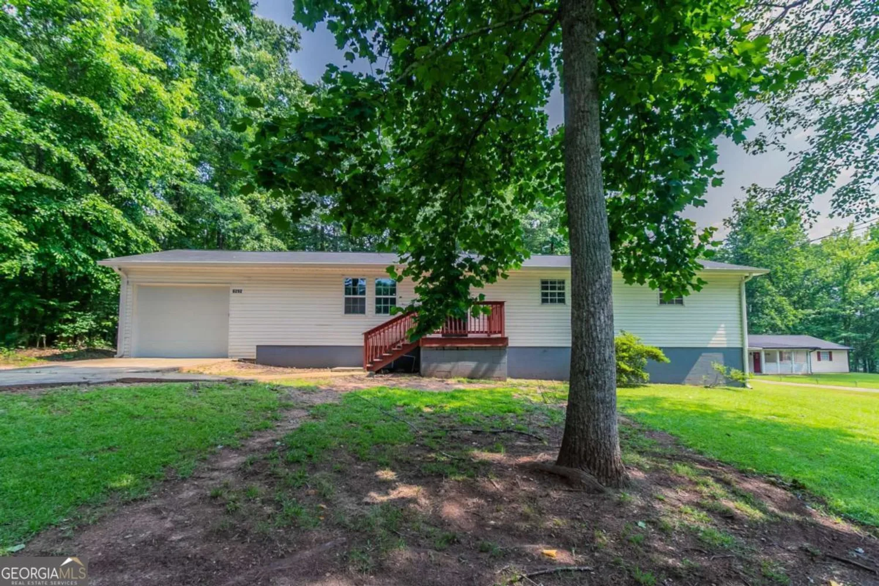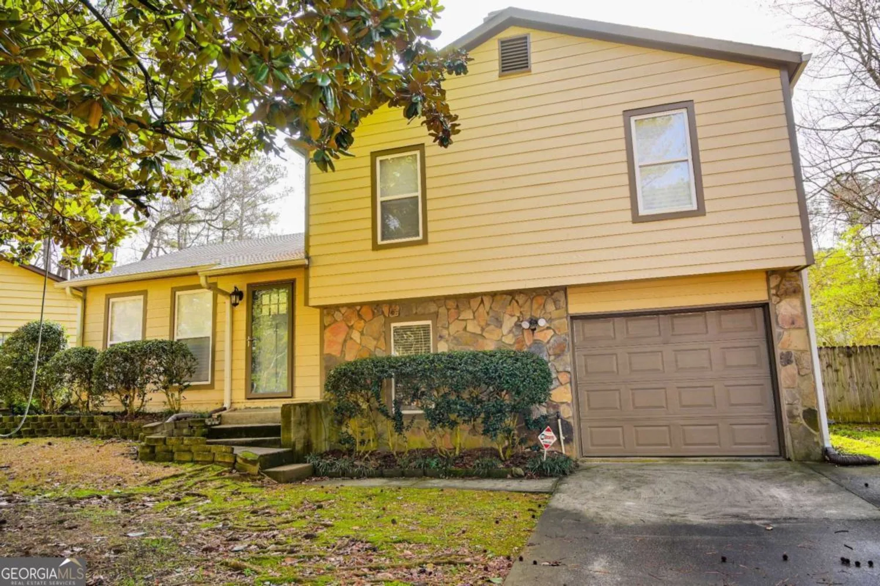6991 bonnes boulevardAustell, GA 30168
6991 bonnes boulevardAustell, GA 30168
Description
Community just minutes from I-20 and Six Flags Theme Park with homes and shopping plazas nearby! Covered front porch. Kitchen featuring all appliances, pantry & breakfast area. Vaulted family room with gas fireplace and ceiling fan and separate dining room in rear. Master bedroom is on the main level with walk-in closet. Master bath has soaking tub and separate shower. There is also a spare bedroom and a full bath on the main level. Upper level features two additional spare bedrooms and full bath with tub/shower combination. There is a loft/flex area and a laundry closet with washer/dryer hook-ups. Close to Airport and downtown Atlanta. Property is investor owned and being sold 'as-is' with no disclosures. Freshly painted interior.
Property Details for 6991 Bonnes Boulevard
- Subdivision ComplexHillcrest Estates
- Architectural StyleTraditional
- Num Of Parking Spaces2
- Parking FeaturesAttached, Garage, Garage Door Opener, Kitchen Level
- Property AttachedYes
LISTING UPDATED:
- StatusClosed
- MLS #10504377
- Days on Site29
- Taxes$3,384.04 / year
- MLS TypeResidential
- Year Built2005
- Lot Size0.16 Acres
- CountryCobb
LISTING UPDATED:
- StatusClosed
- MLS #10504377
- Days on Site29
- Taxes$3,384.04 / year
- MLS TypeResidential
- Year Built2005
- Lot Size0.16 Acres
- CountryCobb
Building Information for 6991 Bonnes Boulevard
- StoriesTwo
- Year Built2005
- Lot Size0.1600 Acres
Payment Calculator
Term
Interest
Home Price
Down Payment
The Payment Calculator is for illustrative purposes only. Read More
Property Information for 6991 Bonnes Boulevard
Summary
Location and General Information
- Community Features: None
- Directions: Take I-20 West towards Douglasville and get off at Exit 47/Six Flags Pkwy and turn right. Go past the 4 way stop and turn left onto Hillcrest Drive. Go 1/2 mile and turn left into the Hillcrest Estates Community onto Bonnes Drive. Turn left onto Bonnes Blvd. and the home is located on the left.
- Coordinates: 33.783777,-84.56293
School Information
- Elementary School: City View
- Middle School: Lindley
- High School: Pebblebrook
Taxes and HOA Information
- Parcel Number: 18049300300
- Tax Year: 23
- Association Fee Includes: None
- Tax Lot: 16
Virtual Tour
Parking
- Open Parking: No
Interior and Exterior Features
Interior Features
- Cooling: Ceiling Fan(s), Central Air
- Heating: Central
- Appliances: Dishwasher, Disposal, Gas Water Heater, Microwave, Oven/Range (Combo), Refrigerator
- Basement: None
- Fireplace Features: Family Room, Gas Starter
- Flooring: Carpet, Vinyl
- Interior Features: Master On Main Level, Separate Shower, Soaking Tub, Vaulted Ceiling(s), Walk-In Closet(s)
- Levels/Stories: Two
- Kitchen Features: Breakfast Area
- Foundation: Slab
- Main Bedrooms: 2
- Bathrooms Total Integer: 3
- Main Full Baths: 2
- Bathrooms Total Decimal: 3
Exterior Features
- Construction Materials: Brick, Vinyl Siding
- Patio And Porch Features: Patio, Porch
- Roof Type: Composition
- Security Features: Carbon Monoxide Detector(s), Smoke Detector(s)
- Laundry Features: In Hall, Laundry Closet, Upper Level
- Pool Private: No
Property
Utilities
- Sewer: Public Sewer
- Utilities: Cable Available, Electricity Available, Natural Gas Available, Phone Available, Sewer Connected, Water Available
- Water Source: Public
Property and Assessments
- Home Warranty: Yes
- Property Condition: Resale
Green Features
Lot Information
- Above Grade Finished Area: 2270
- Common Walls: No Common Walls
- Lot Features: None
Multi Family
- Number of Units To Be Built: Square Feet
Rental
Rent Information
- Land Lease: Yes
- Occupant Types: Vacant
Public Records for 6991 Bonnes Boulevard
Tax Record
- 23$3,384.04 ($282.00 / month)
Home Facts
- Beds4
- Baths3
- Total Finished SqFt2,270 SqFt
- Above Grade Finished2,270 SqFt
- StoriesTwo
- Lot Size0.1600 Acres
- StyleSingle Family Residence
- Year Built2005
- APN18049300300
- CountyCobb
- Fireplaces1


