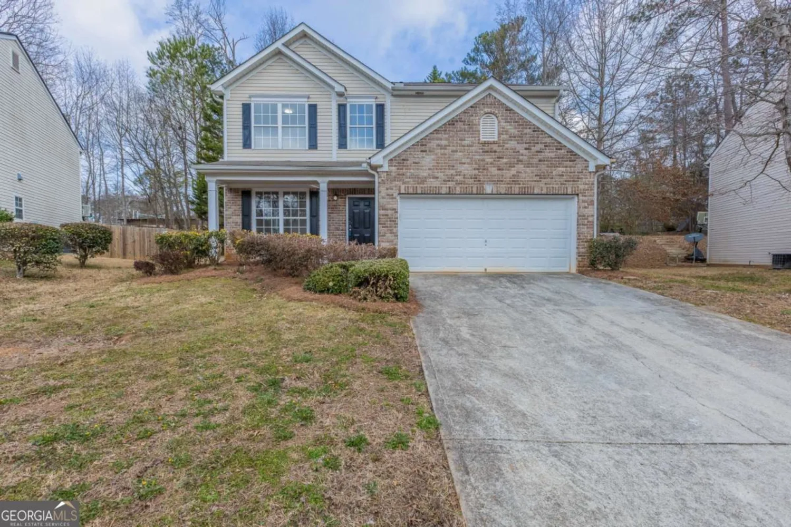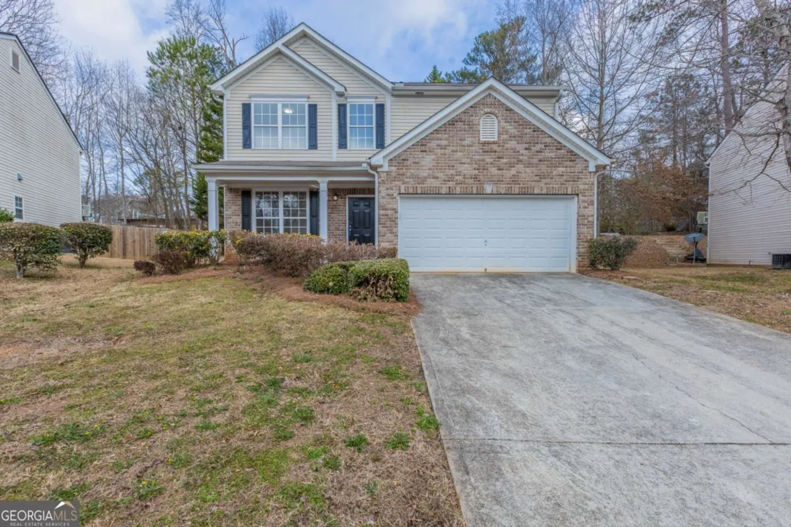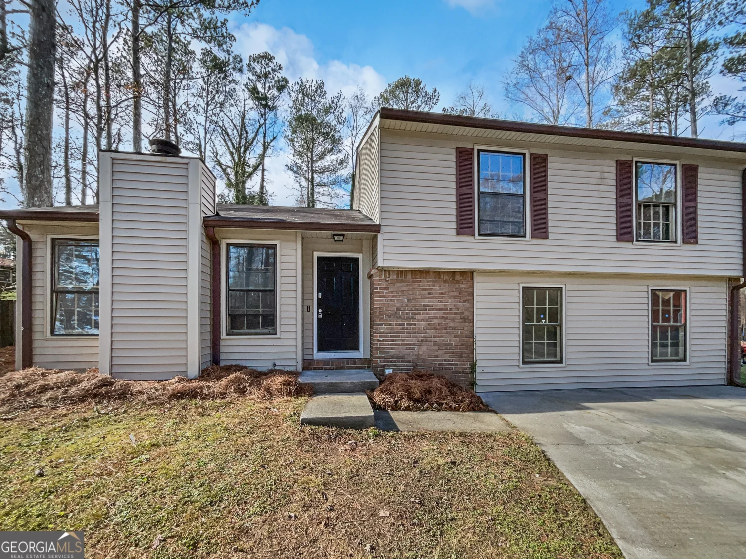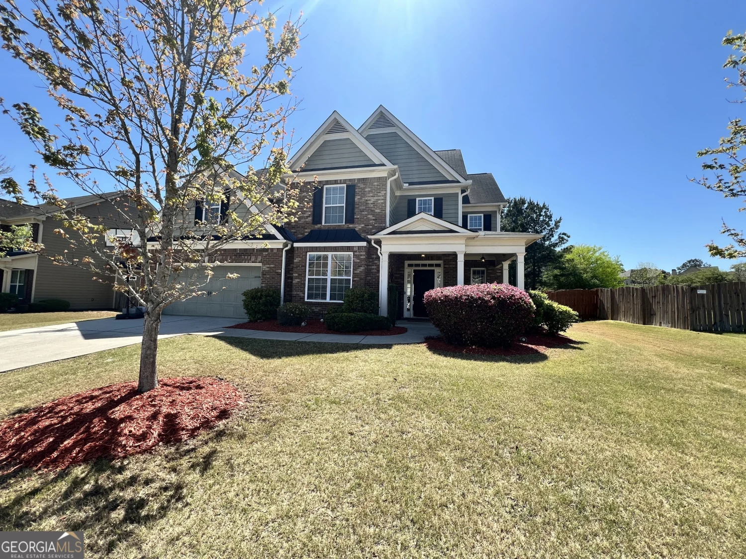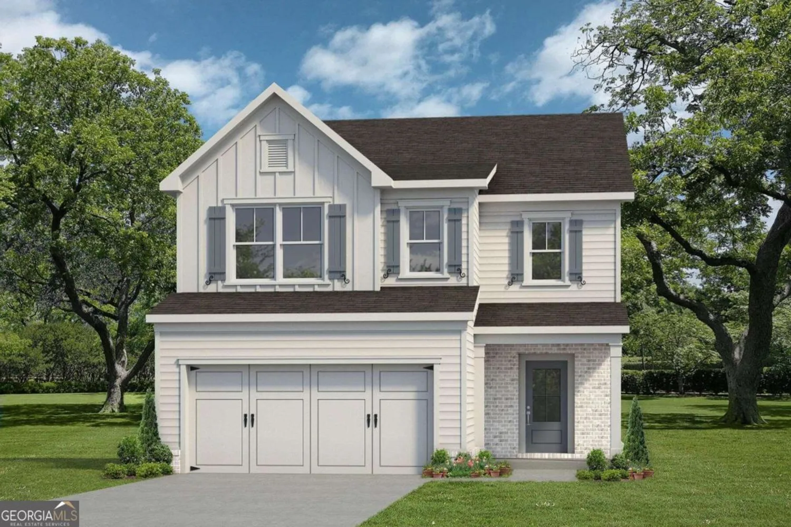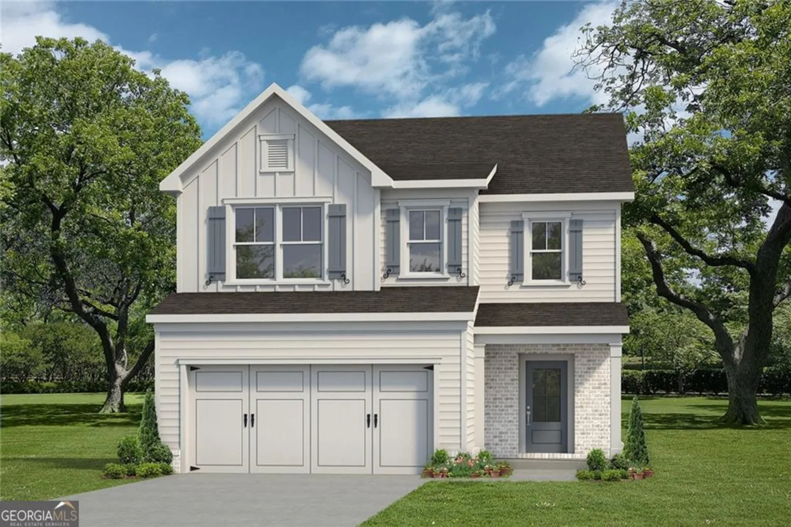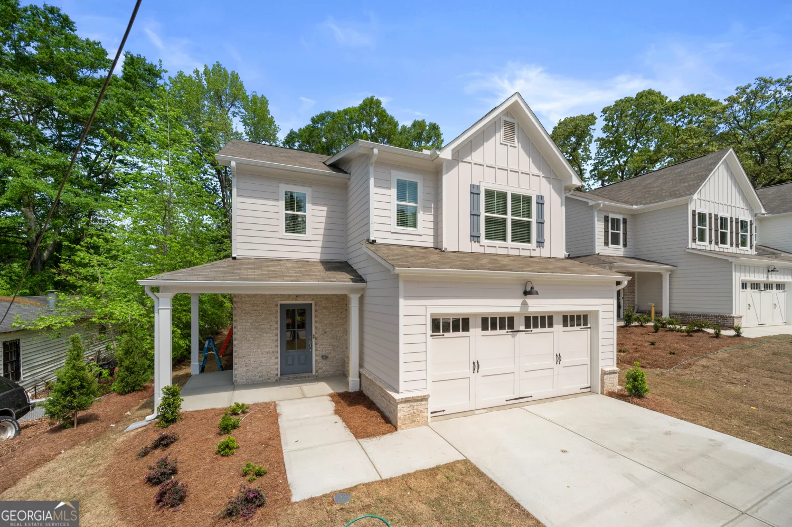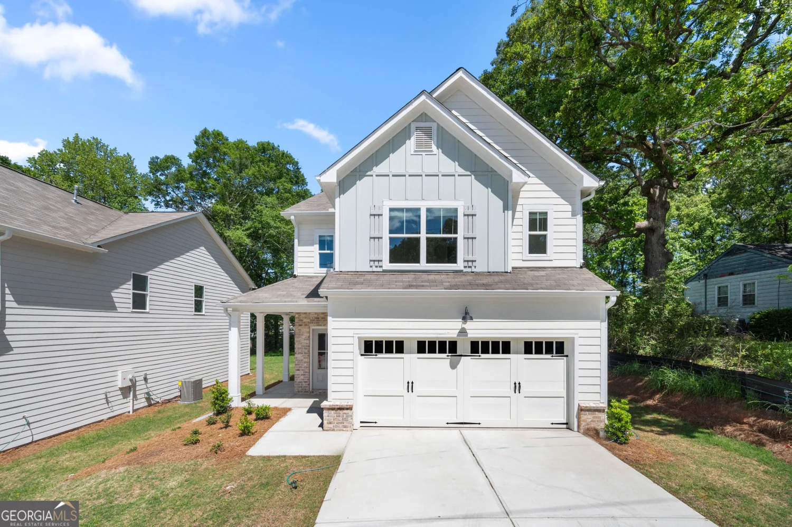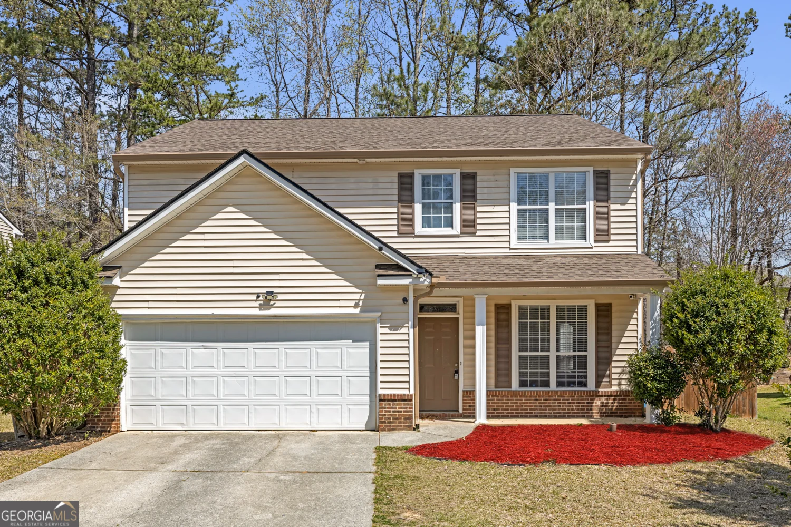4191 alaina circleAustell, GA 30106
4191 alaina circleAustell, GA 30106
Description
|| NEW ROOF || || GRANITE COUNTERTOPS || || HEATED WHIRLPOOL TUB IN MASTER BATH || || NEW FRIDGE || || NEW STOVE || || NO HOA & NO RENT RESTRICTIONS || || PERFECT INVESTOR OPPORTUNITY || || VAULTED CEILINGS || || REAL HARDWOOD FLOORS || || OVERSIZED MASTER BEDROOM || || INSULATED GARAGE DOORS || ** What You'll See ** Step inside and your eyes are immediately drawn to the VAULTED CEILINGS that expand the open concept main living area, creating a light, airy feel that draws natural sunlight through every corner. The REAL HARDWOOD FLOORS gleam underfoot, adding warmth and elegance to the space. The FIREPLACE becomes a natural focal point in the family room, while the OVERSIZED MASTER BEDROOM offers generous space and great potential for a serene retreat with the HEATED WHIRLPOOL TUB. ** What You'll Hear ** As you walk through, you'll notice the comforting hush that only a solidly built home provides. With NO HOA and NO RENT RESTRICTIONS, there are no neighborhood rule reminders or surprise knocks-just the peaceful hum of a well-loved home. Light conversation echoes effortlessly in the OPEN CONCEPT layout, perfect for entertaining or simply enjoying the natural acoustics of spacious design. ** What You'll Feel ** The tactile richness of HARDWOOD FLOORS under your feet, the cozy warmth from the FIREPLACE on chilly evenings, and the expansive breath of freedom that comes with NO HOA guidelines-all invite a sense of comfort and control. The SPLIT-LEVEL LAYOUT gives each area its own identity while maintaining flow, and the OVERSIZED MASTER BEDROOM wraps you in calm, uncluttered space. ** What You'll Experience ** Whether you're a homeowner or an investor, you'll love the FLEXIBILITY AND POTENTIAL this home offers. Imagine quiet mornings in the sun-filled living room, relaxed evenings in the spacious master suite, and the joy of hosting family or tenants in a layout designed for connection and privacy. With a NEW ROOF, NEW FRIDGE & STOVE, it's a smart buy from top to bottom-ready to move in or rent out.
Property Details for 4191 Alaina Circle
- Subdivision ComplexFloyd Oaks
- Architectural StyleTraditional
- ExteriorOther
- Num Of Parking Spaces2
- Parking FeaturesGarage, Garage Door Opener
- Property AttachedYes
LISTING UPDATED:
- StatusActive
- MLS #10527023
- Days on Site4
- Taxes$3,437 / year
- MLS TypeResidential
- Year Built1987
- Lot Size0.34 Acres
- CountryCobb
LISTING UPDATED:
- StatusActive
- MLS #10527023
- Days on Site4
- Taxes$3,437 / year
- MLS TypeResidential
- Year Built1987
- Lot Size0.34 Acres
- CountryCobb
Building Information for 4191 Alaina Circle
- StoriesOne
- Year Built1987
- Lot Size0.3410 Acres
Payment Calculator
Term
Interest
Home Price
Down Payment
The Payment Calculator is for illustrative purposes only. Read More
Property Information for 4191 Alaina Circle
Summary
Location and General Information
- Community Features: Sidewalks
- Directions: I-20 W exit 51A to GA-139 N, continue to Floyd Rd SW, right on Hicks Rd, right on Floyd oaks Dr, left on Alaina Cir
- Coordinates: 33.853053,-84.576387
School Information
- Elementary School: Russell
- Middle School: Floyd
- High School: South Cobb
Taxes and HOA Information
- Parcel Number: 17002600260
- Tax Year: 2024
- Association Fee Includes: None
- Tax Lot: 20
Virtual Tour
Parking
- Open Parking: No
Interior and Exterior Features
Interior Features
- Cooling: Central Air
- Heating: Central, Natural Gas
- Appliances: Dishwasher, Disposal, Microwave, Refrigerator
- Basement: Finished, Interior Entry
- Fireplace Features: Family Room
- Flooring: Hardwood, Vinyl
- Interior Features: Vaulted Ceiling(s)
- Levels/Stories: One
- Window Features: Double Pane Windows
- Kitchen Features: Breakfast Bar
- Foundation: Slab
- Main Bedrooms: 3
- Bathrooms Total Integer: 2
- Main Full Baths: 2
- Bathrooms Total Decimal: 2
Exterior Features
- Construction Materials: Wood Siding
- Patio And Porch Features: Porch
- Roof Type: Composition
- Security Features: Carbon Monoxide Detector(s), Smoke Detector(s)
- Laundry Features: In Basement
- Pool Private: No
Property
Utilities
- Sewer: Public Sewer
- Utilities: Cable Available, Electricity Available, Natural Gas Available, Phone Available, Sewer Available, Underground Utilities, Water Available
- Water Source: Public
- Electric: 220 Volts
Property and Assessments
- Home Warranty: Yes
- Property Condition: Resale
Green Features
Lot Information
- Above Grade Finished Area: 1440
- Common Walls: No Common Walls
- Lot Features: Other
Multi Family
- Number of Units To Be Built: Square Feet
Rental
Rent Information
- Land Lease: Yes
Public Records for 4191 Alaina Circle
Tax Record
- 2024$3,437.00 ($286.42 / month)
Home Facts
- Beds3
- Baths2
- Total Finished SqFt2,088 SqFt
- Above Grade Finished1,440 SqFt
- Below Grade Finished648 SqFt
- StoriesOne
- Lot Size0.3410 Acres
- StyleSingle Family Residence
- Year Built1987
- APN17002600260
- CountyCobb
- Fireplaces1


