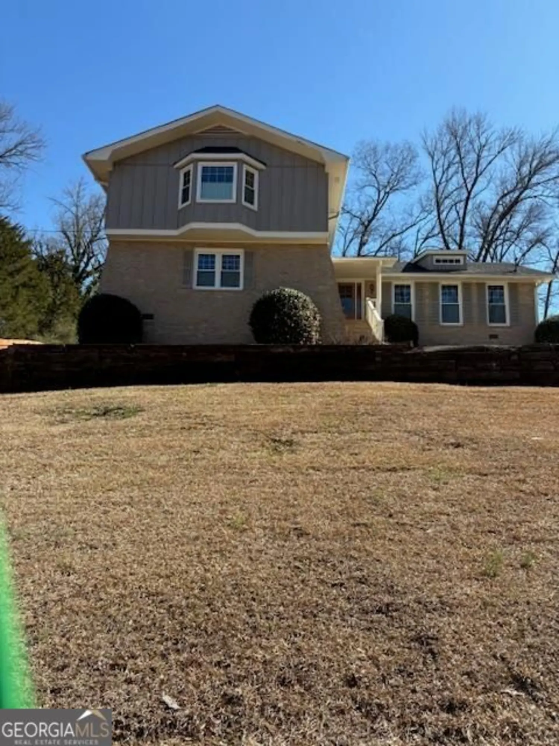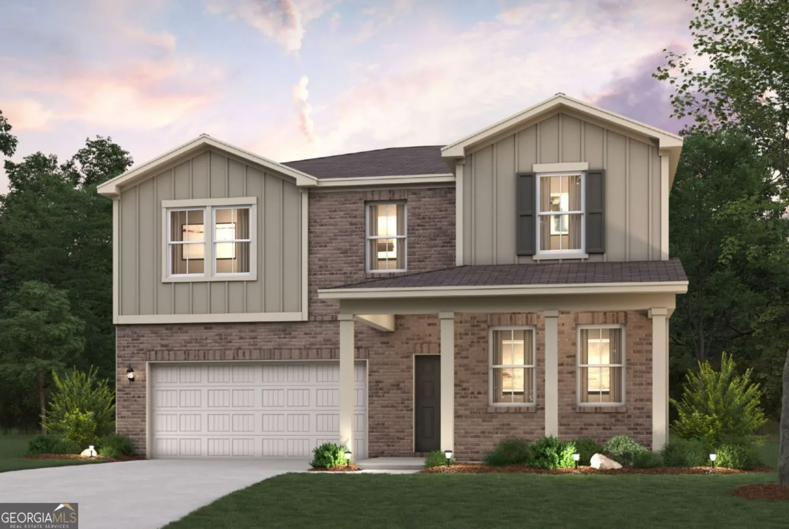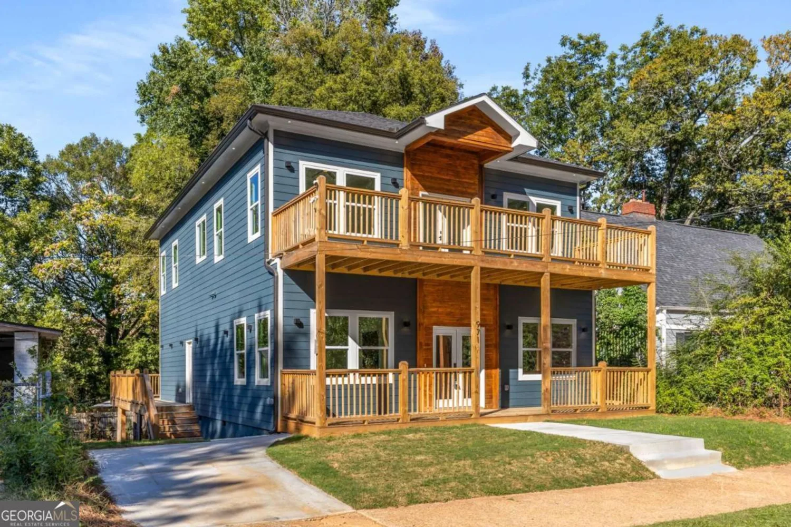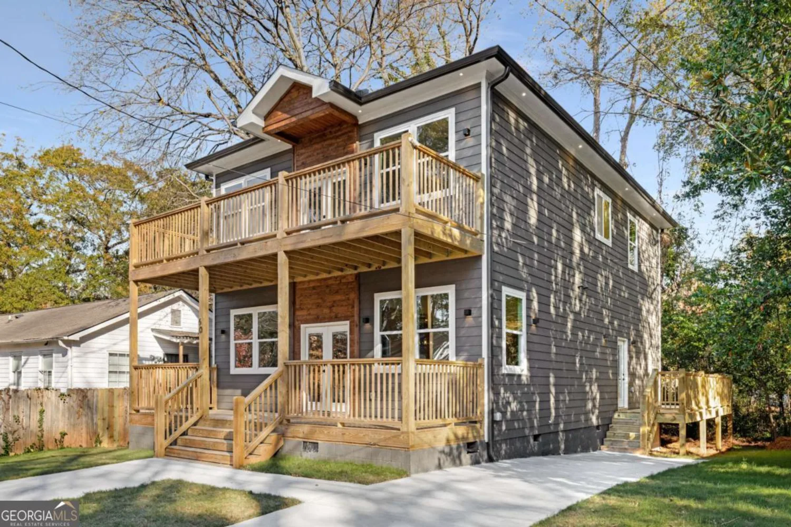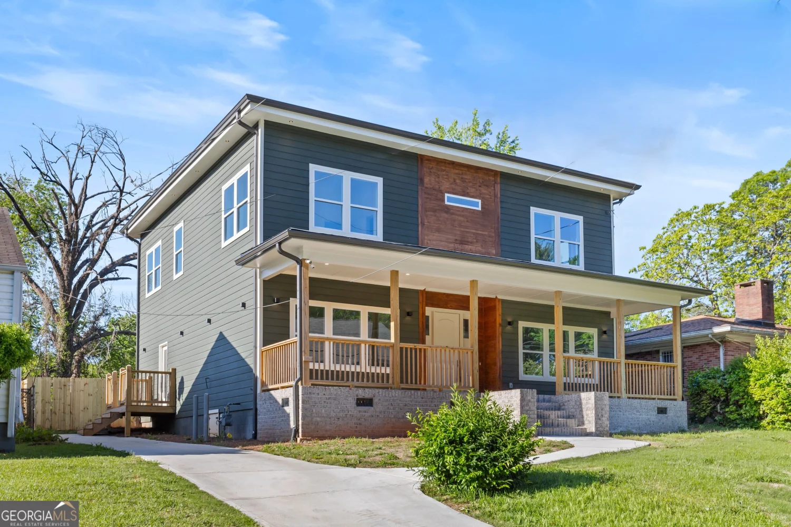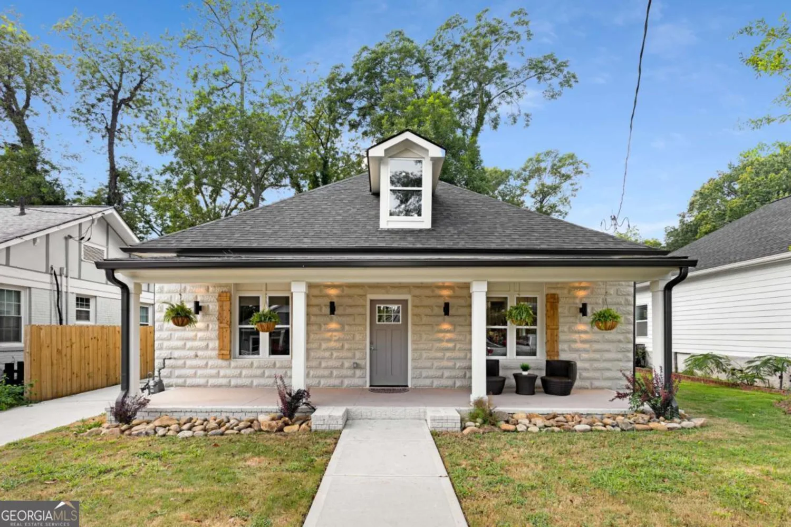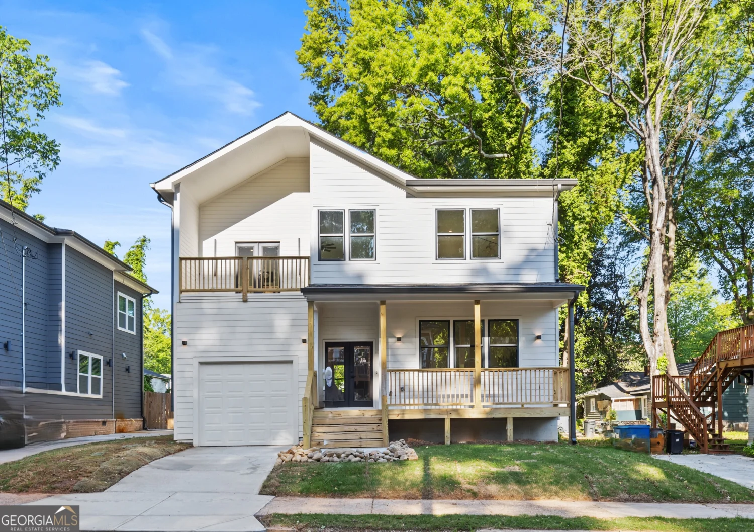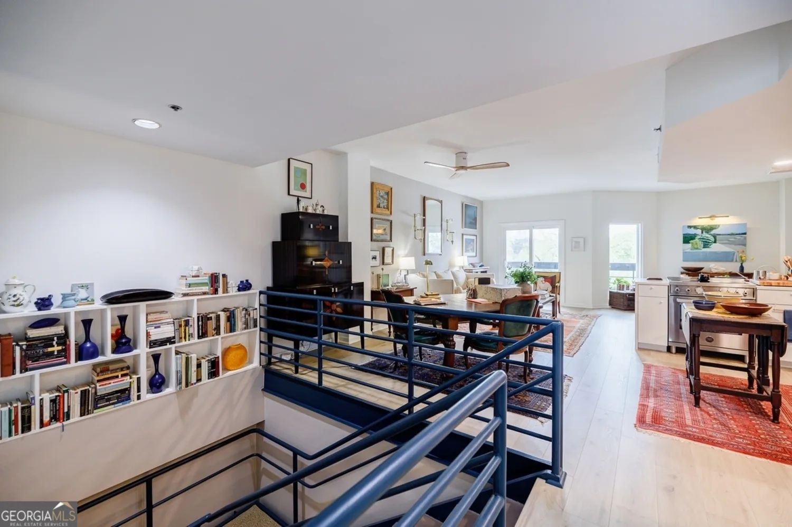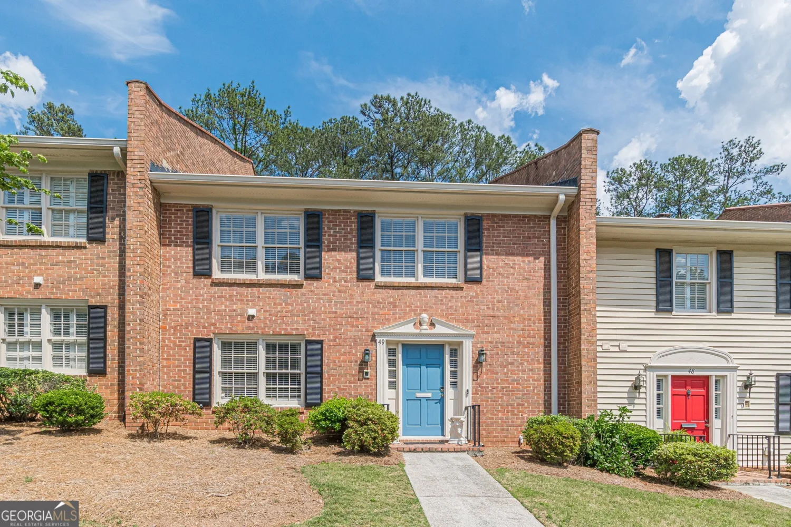5075 winters chapel roadAtlanta, GA 30360
5075 winters chapel roadAtlanta, GA 30360
Description
Atlanta/Peachtree Corners. Unique 7-bedroom and 4.5-bath home. 2010 renovation added 1200 square feet to the home. All hardwood flooring throughout. Tile baths. Over 1/2 acre corner lot. Home is in good condition many possibilities.
Property Details for 5075 Winters Chapel Road
- Subdivision ComplexLakeview
- Architectural StyleBrick/Frame, Ranch, Traditional
- ExteriorOther
- Parking FeaturesCarport
- Property AttachedYes
LISTING UPDATED:
- StatusActive
- MLS #10420765
- Days on Site149
- Taxes$6,980 / year
- MLS TypeResidential
- Year Built1956
- Lot Size0.54 Acres
- CountryGwinnett
LISTING UPDATED:
- StatusActive
- MLS #10420765
- Days on Site149
- Taxes$6,980 / year
- MLS TypeResidential
- Year Built1956
- Lot Size0.54 Acres
- CountryGwinnett
Building Information for 5075 Winters Chapel Road
- StoriesOne
- Year Built1956
- Lot Size0.5400 Acres
Payment Calculator
Term
Interest
Home Price
Down Payment
The Payment Calculator is for illustrative purposes only. Read More
Property Information for 5075 Winters Chapel Road
Summary
Location and General Information
- Community Features: Near Shopping
- Directions: I-285 to Peachtree Industrial Blvd North. Turn left on Winters Chapel or from Dunwody. Home on Left.
- Coordinates: 33.944565,-84.269815
School Information
- Elementary School: Susan Stripling
- Middle School: Pinckneyville
- High School: Norcross
Taxes and HOA Information
- Parcel Number: R6280A001
- Tax Year: 2022
- Association Fee Includes: None
- Tax Lot: 0
Virtual Tour
Parking
- Open Parking: No
Interior and Exterior Features
Interior Features
- Cooling: Ceiling Fan(s), Central Air
- Heating: Central, Forced Air, Zoned
- Appliances: Other
- Basement: None
- Fireplace Features: Family Room
- Flooring: Hardwood, Tile
- Interior Features: Roommate Plan, Separate Shower, Walk-In Closet(s)
- Levels/Stories: One
- Kitchen Features: Solid Surface Counters
- Foundation: Slab
- Main Bedrooms: 7
- Total Half Baths: 1
- Bathrooms Total Integer: 5
- Main Full Baths: 4
- Bathrooms Total Decimal: 4
Exterior Features
- Construction Materials: Brick
- Patio And Porch Features: Patio
- Roof Type: Composition
- Security Features: Smoke Detector(s)
- Laundry Features: Other
- Pool Private: No
Property
Utilities
- Sewer: Public Sewer
- Utilities: Cable Available, Electricity Available, Natural Gas Available, Sewer Connected
- Water Source: Public
- Electric: 220 Volts
Property and Assessments
- Home Warranty: Yes
- Property Condition: Updated/Remodeled
Green Features
Lot Information
- Above Grade Finished Area: 3226
- Common Walls: No Common Walls
- Lot Features: Corner Lot, Level
Multi Family
- Number of Units To Be Built: Square Feet
Rental
Rent Information
- Land Lease: Yes
Public Records for 5075 Winters Chapel Road
Tax Record
- 2022$6,980.00 ($581.67 / month)
Home Facts
- Beds7
- Baths4
- Total Finished SqFt3,226 SqFt
- Above Grade Finished3,226 SqFt
- StoriesOne
- Lot Size0.5400 Acres
- StyleSingle Family Residence
- Year Built1956
- APNR6280A001
- CountyGwinnett
- Fireplaces1


