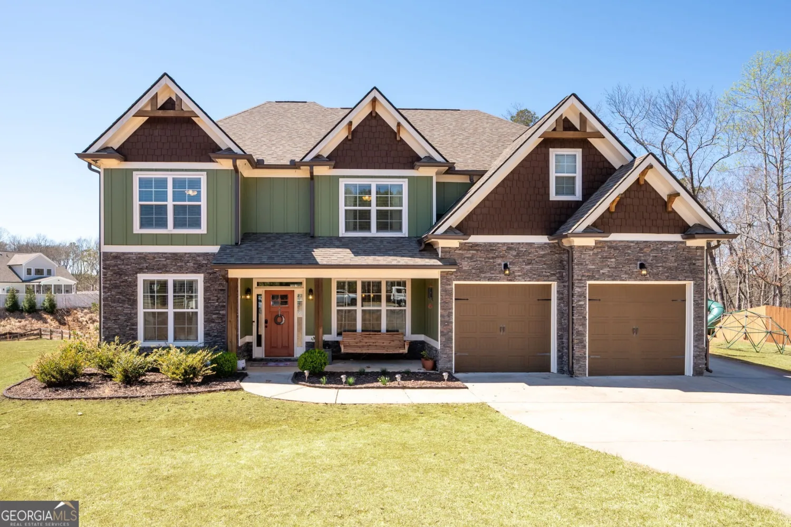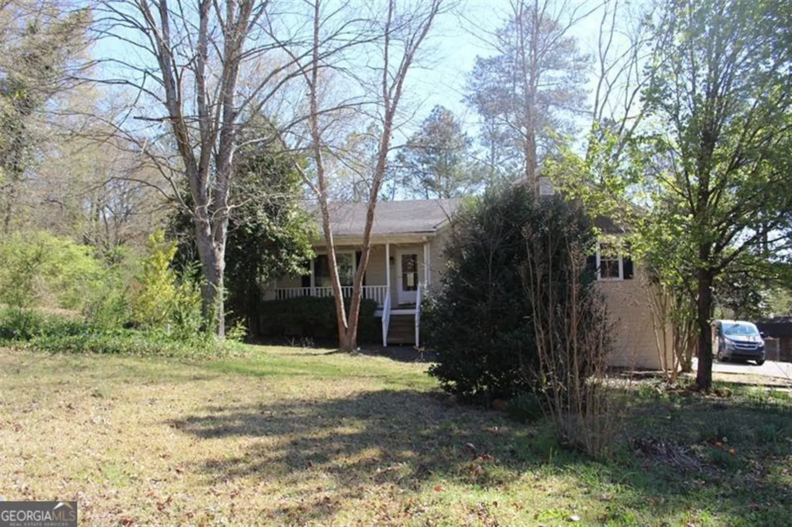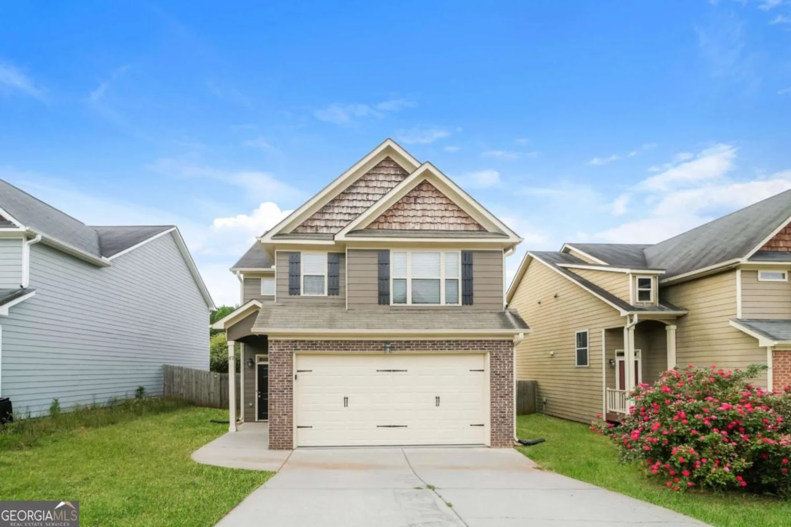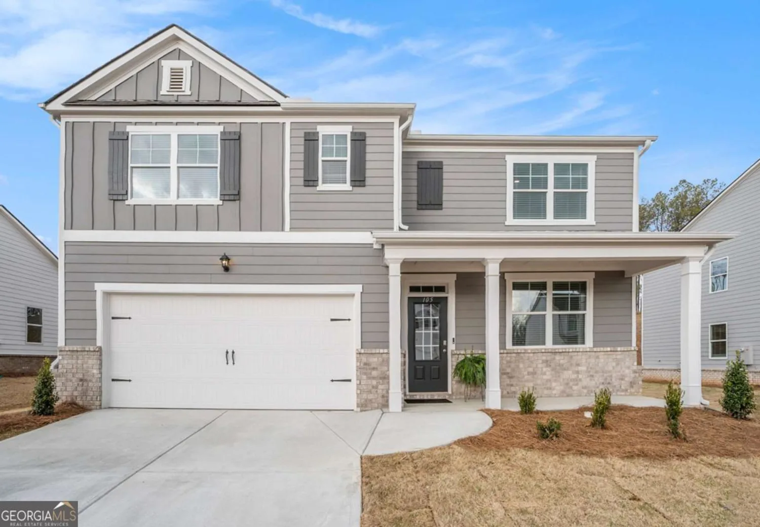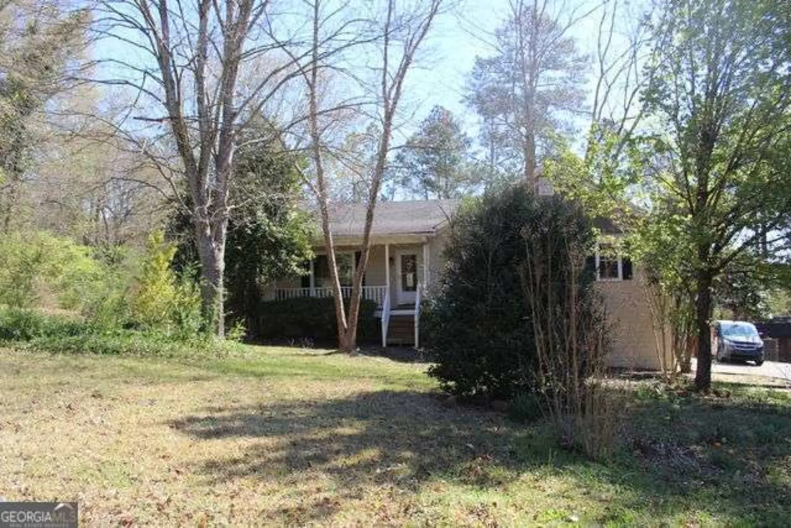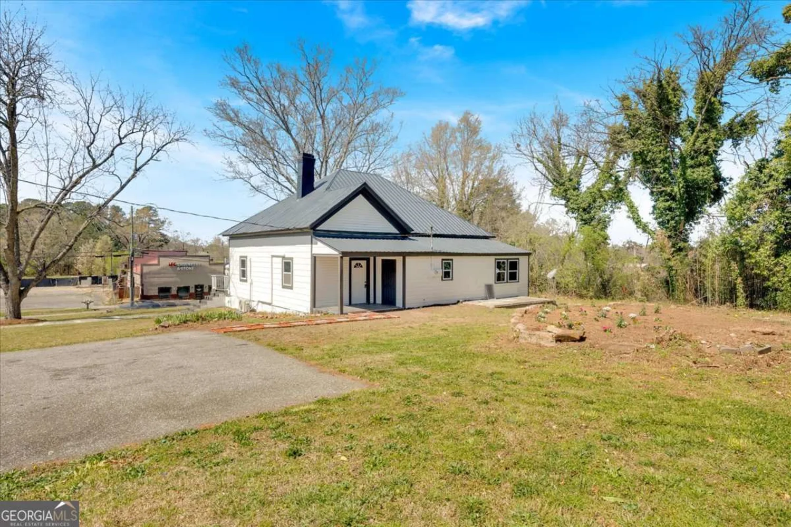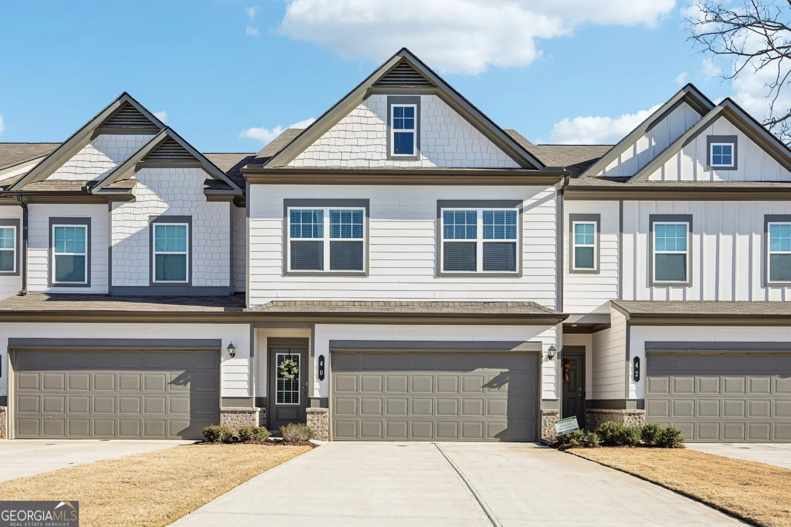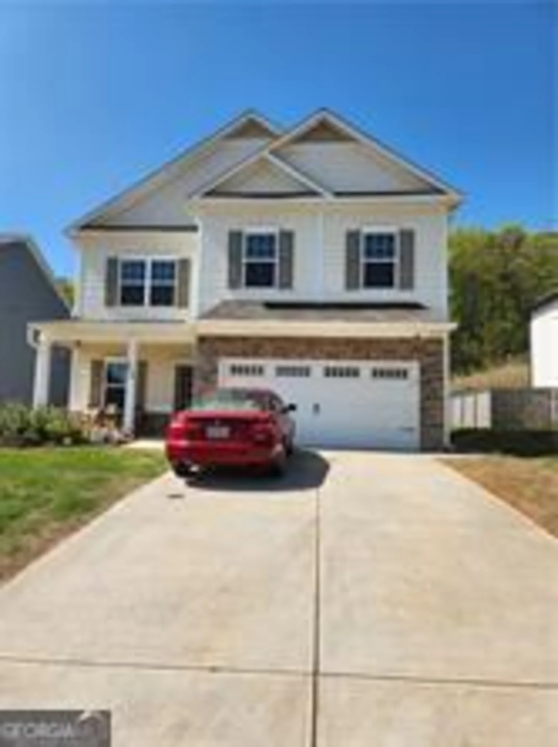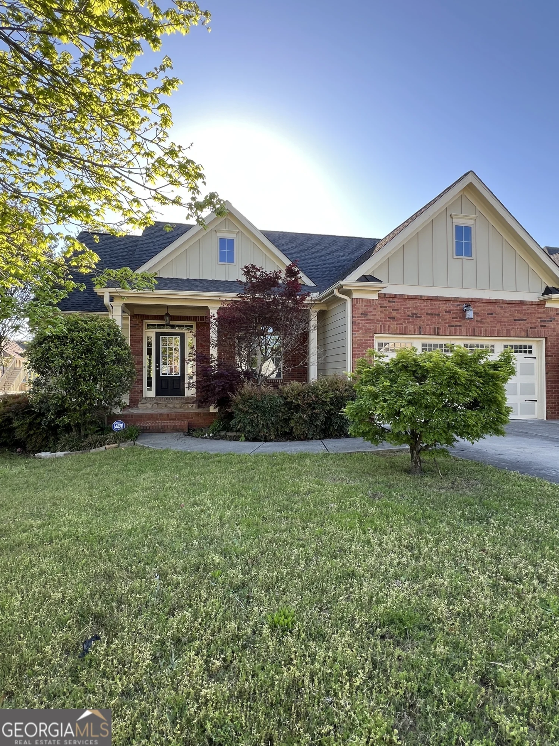226 eva wayCartersville, GA 30121
226 eva wayCartersville, GA 30121
Description
New craftsman homes in a great location!! Close to the interstate, restaurants, shopping, museums, and all that Cartersville has to offer! The "Berkley" plan offers a covered front porch that leads into the 2 story, open foyer entrance, and into the beautiful kitchen with open view into the dining & family room, the perfect areas for entertaining. In this home, the entire downstairs including family and dining rooms and kitchen are upgraded with LVP throughout! Family room has a wood burning fireplace. The kitchen has granite counter tops, Shaker-style cabinets with soft close drawers, and all stainless- steel appliances. Also on the main level are the laundry room and the powder room. Upstairs you will find the Master suite and large walk-in closet. The master bath has double granite vanity, and separate tub/shower and linen closet. three more bedrooms and a full bath with granite vanity upstairs! fully furnished. Short term rent is available. (3,6,9,12)
Property Details for 226 Eva Way
- Subdivision ComplexOverlook at Liberty square
- Architectural StyleCraftsman, Traditional
- Parking FeaturesAttached, Garage, Garage Door Opener
- Property AttachedYes
- Waterfront FeaturesNo Dock Or Boathouse
LISTING UPDATED:
- StatusWithdrawn
- MLS #10420965
- Days on Site53
- MLS TypeResidential Lease
- Year Built2024
- Lot Size0.12 Acres
- CountryBartow
LISTING UPDATED:
- StatusWithdrawn
- MLS #10420965
- Days on Site53
- MLS TypeResidential Lease
- Year Built2024
- Lot Size0.12 Acres
- CountryBartow
Building Information for 226 Eva Way
- StoriesTwo
- Year Built2024
- Lot Size0.1200 Acres
Payment Calculator
Term
Interest
Home Price
Down Payment
The Payment Calculator is for illustrative purposes only. Read More
Property Information for 226 Eva Way
Summary
Location and General Information
- Community Features: None
- Directions: Use GPS
- Coordinates: 34.211249,-84.785382
School Information
- Elementary School: Cloverleaf
- Middle School: South Central
- High School: Cass
Taxes and HOA Information
- Parcel Number: 0.0
- Association Fee Includes: None
Virtual Tour
Parking
- Open Parking: No
Interior and Exterior Features
Interior Features
- Cooling: Ceiling Fan(s), Central Air
- Heating: Electric
- Appliances: Dishwasher, Dryer, Electric Water Heater, Refrigerator, Washer
- Basement: None
- Fireplace Features: Family Room
- Flooring: Carpet, Laminate, Vinyl
- Interior Features: Double Vanity, High Ceilings, Walk-In Closet(s)
- Levels/Stories: Two
- Window Features: Double Pane Windows
- Kitchen Features: Kitchen Island
- Total Half Baths: 1
- Bathrooms Total Integer: 3
- Bathrooms Total Decimal: 2
Exterior Features
- Construction Materials: Concrete
- Patio And Porch Features: Patio
- Roof Type: Composition
- Security Features: Smoke Detector(s)
- Laundry Features: Laundry Closet
- Pool Private: No
Property
Utilities
- Sewer: Public Sewer
- Utilities: Cable Available, Electricity Available, High Speed Internet, Phone Available, Sewer Available, Underground Utilities, Water Available
- Water Source: Public
Property and Assessments
- Home Warranty: No
- Property Condition: New Construction
Green Features
Lot Information
- Above Grade Finished Area: 1866
- Common Walls: No Common Walls
- Lot Features: Other
- Waterfront Footage: No Dock Or Boathouse
Multi Family
- Number of Units To Be Built: Square Feet
Rental
Rent Information
- Land Lease: No
Public Records for 226 Eva Way
Home Facts
- Beds4
- Baths2
- Total Finished SqFt1,866 SqFt
- Above Grade Finished1,866 SqFt
- StoriesTwo
- Lot Size0.1200 Acres
- StyleSingle Family Residence
- Year Built2024
- APN0.0
- CountyBartow
- Fireplaces1


