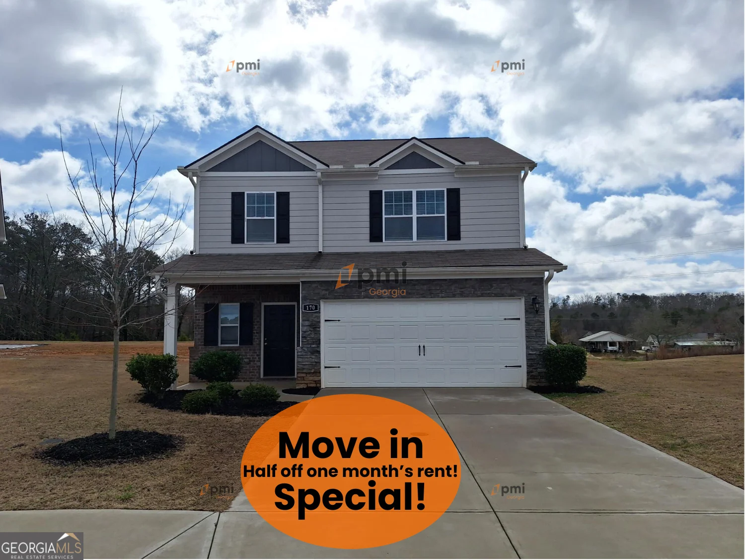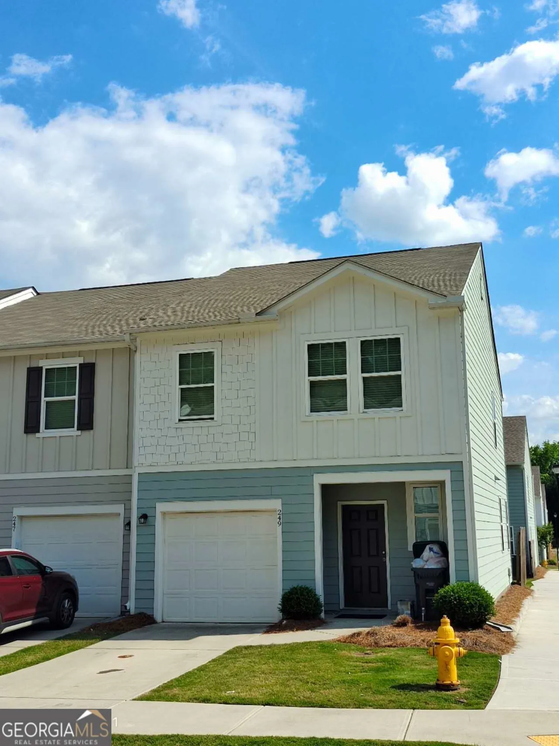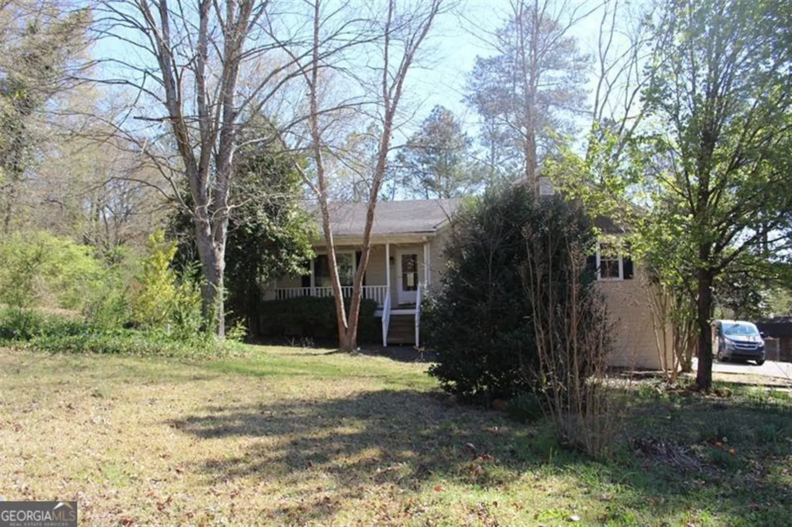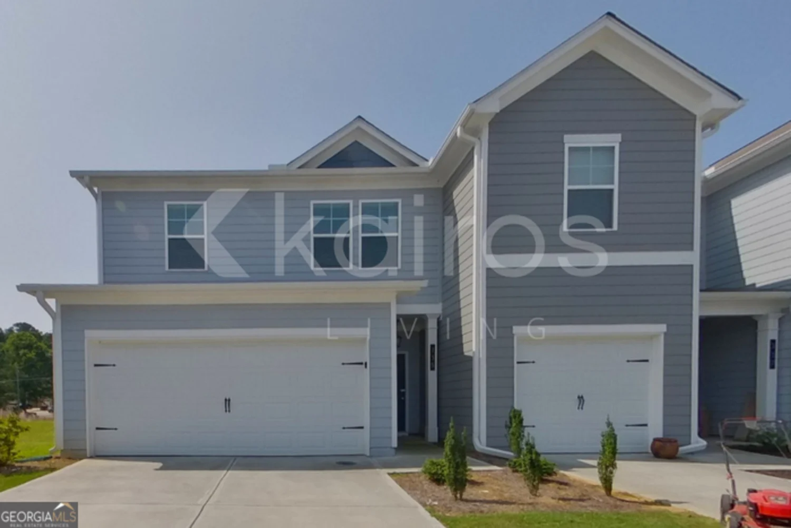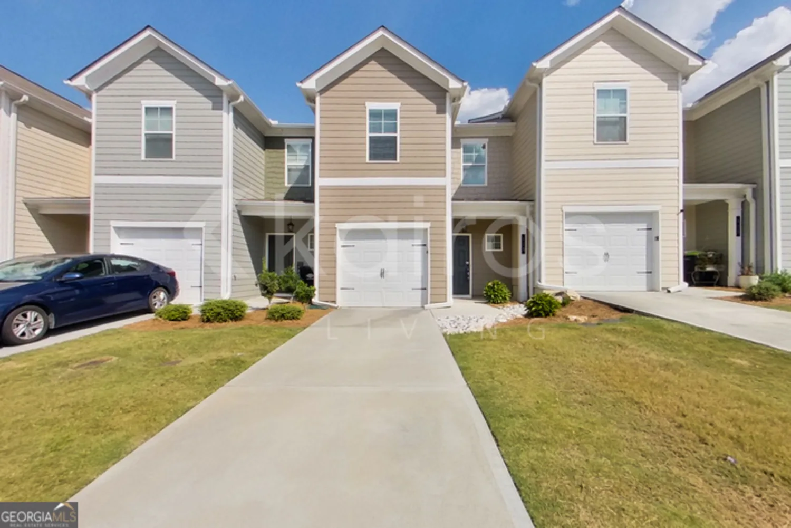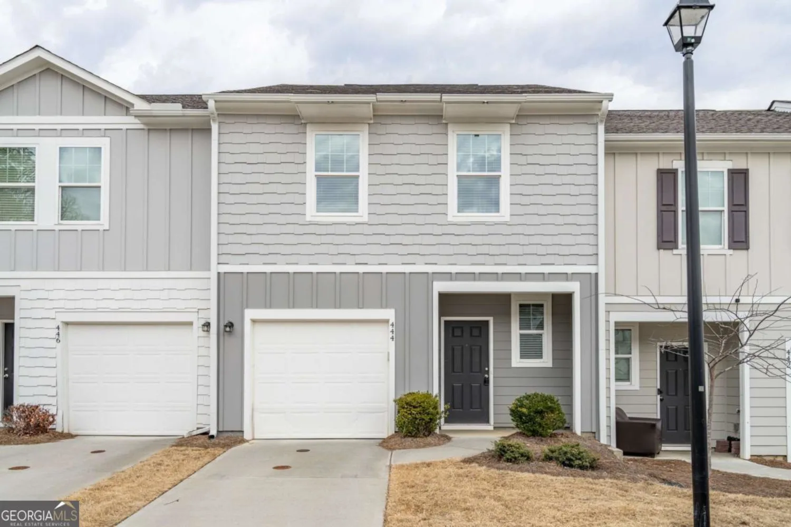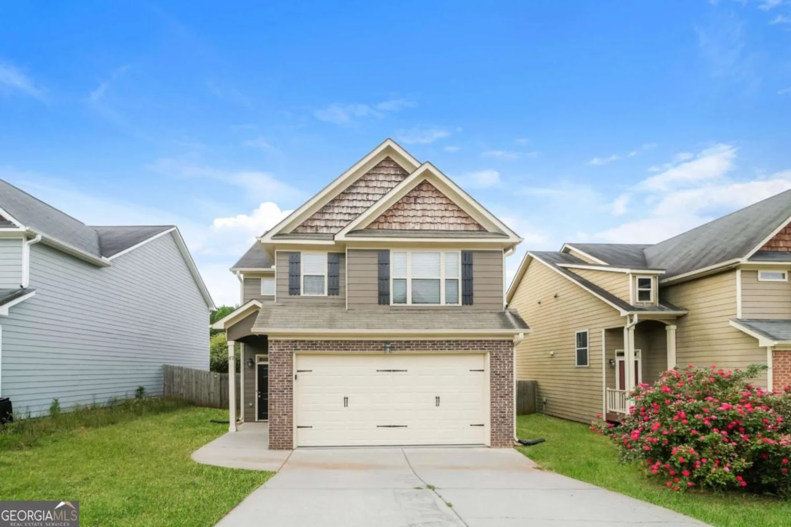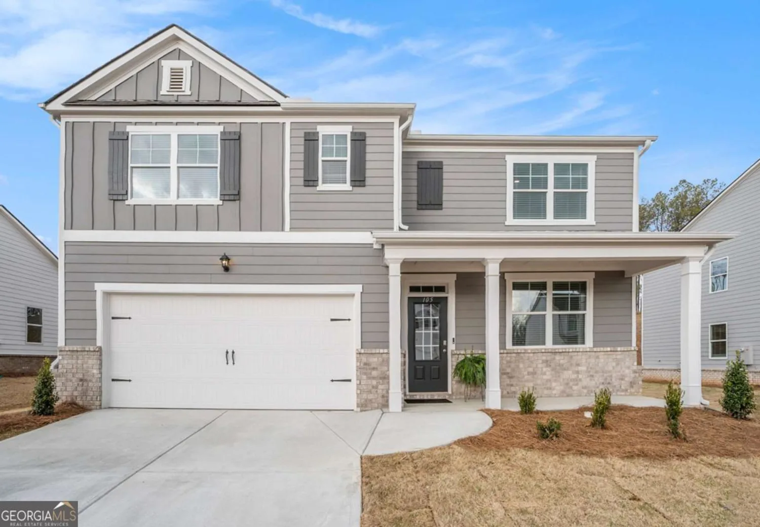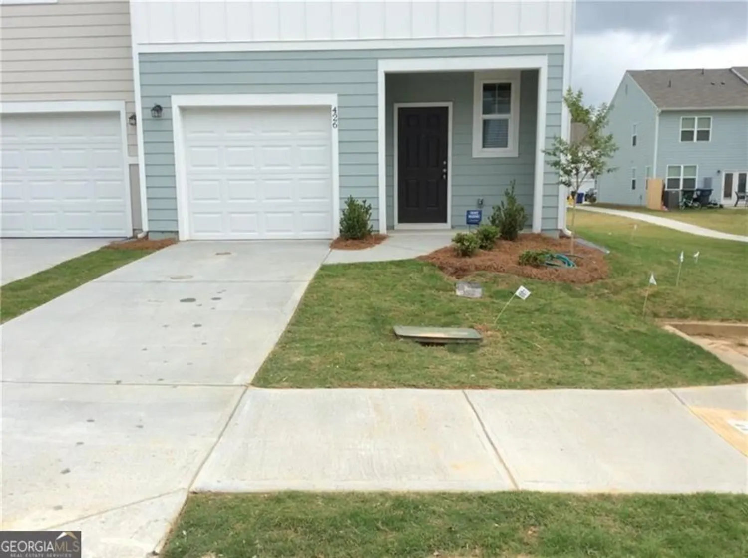40 felton walk seCartersville, GA 30120
40 felton walk seCartersville, GA 30120
Description
Welcome to 40 Felton Walk in the Felton Walk Community by Smith Douglas Homes! Conveniently located less than three miles from I-75 and Historic Downtown Cartersville, this 3-bedroom, 2.5-bath townhome offers easy access to parks, the recreation center, and a top-rated public library. Built in 2022, this like-new Ellison Plan features 1,933 square feet, making it one of the largest floorplans in the community. Neutral color tones, 9-foot ceilings on both levels, and low-maintenance luxury vinyl plank flooring on the main floor create a bright and inviting atmosphere. The main level includes an electric fireplace, a stunning kitchen that opens to the family room, and access to a private patio, perfect for relaxing or entertaining. The kitchen is well-equipped with upgraded 36" upper cabinets, stainless steel appliances, a spacious island, granite countertops, a pantry, and plenty of storage space. Upstairs, the spacious Owner's Suite features a luxurious bath with dual vanities, a garden tub, and a separate shower. Two additional bedrooms, a full bath, and a convenient laundry room complete the upper level. This beautiful home is now available for rent! Don't miss the chance to live in this exceptional property in a prime location.
Property Details for 40 Felton Walk SE
- Subdivision ComplexFelton Walk
- Architectural StyleCraftsman
- Parking FeaturesAttached
- Property AttachedNo
LISTING UPDATED:
- StatusWithdrawn
- MLS #10442678
- Days on Site105
- MLS TypeResidential Lease
- Year Built2022
- Lot Size0.06 Acres
- CountryBartow
LISTING UPDATED:
- StatusWithdrawn
- MLS #10442678
- Days on Site105
- MLS TypeResidential Lease
- Year Built2022
- Lot Size0.06 Acres
- CountryBartow
Building Information for 40 Felton Walk SE
- StoriesTwo
- Year Built2022
- Lot Size0.0600 Acres
Payment Calculator
Term
Interest
Home Price
Down Payment
The Payment Calculator is for illustrative purposes only. Read More
Property Information for 40 Felton Walk SE
Summary
Location and General Information
- Community Features: Street Lights
- Directions: GPS is accurate.
- Coordinates: 34.195618,-84.798881
School Information
- Elementary School: Cartersville Primary/Elementar
- Middle School: Cartersville
- High School: Cartersville
Taxes and HOA Information
- Parcel Number: C0320013020
- Association Fee Includes: Maintenance Structure, Maintenance Grounds, Management Fee
- Tax Lot: 20
Virtual Tour
Parking
- Open Parking: No
Interior and Exterior Features
Interior Features
- Cooling: Electric
- Heating: Central
- Appliances: Electric Water Heater, Microwave, Oven/Range (Combo), Refrigerator, Stainless Steel Appliance(s)
- Basement: None
- Fireplace Features: Factory Built, Family Room
- Flooring: Carpet, Laminate
- Interior Features: Double Vanity, High Ceilings, Separate Shower, Soaking Tub, Walk-In Closet(s)
- Levels/Stories: Two
- Total Half Baths: 1
- Bathrooms Total Integer: 3
- Bathrooms Total Decimal: 2
Exterior Features
- Construction Materials: Concrete
- Roof Type: Composition
- Laundry Features: Upper Level
- Pool Private: No
Property
Utilities
- Sewer: Public Sewer
- Utilities: Cable Available, Electricity Available, Phone Available
- Water Source: Public
Property and Assessments
- Home Warranty: No
- Property Condition: Resale
Green Features
Lot Information
- Above Grade Finished Area: 1933
- Lot Features: Level
Multi Family
- Number of Units To Be Built: Square Feet
Rental
Rent Information
- Land Lease: No
Public Records for 40 Felton Walk SE
Home Facts
- Beds3
- Baths2
- Total Finished SqFt1,933 SqFt
- Above Grade Finished1,933 SqFt
- StoriesTwo
- Lot Size0.0600 Acres
- StyleTownhouse
- Year Built2022
- APNC0320013020
- CountyBartow
- Fireplaces1


