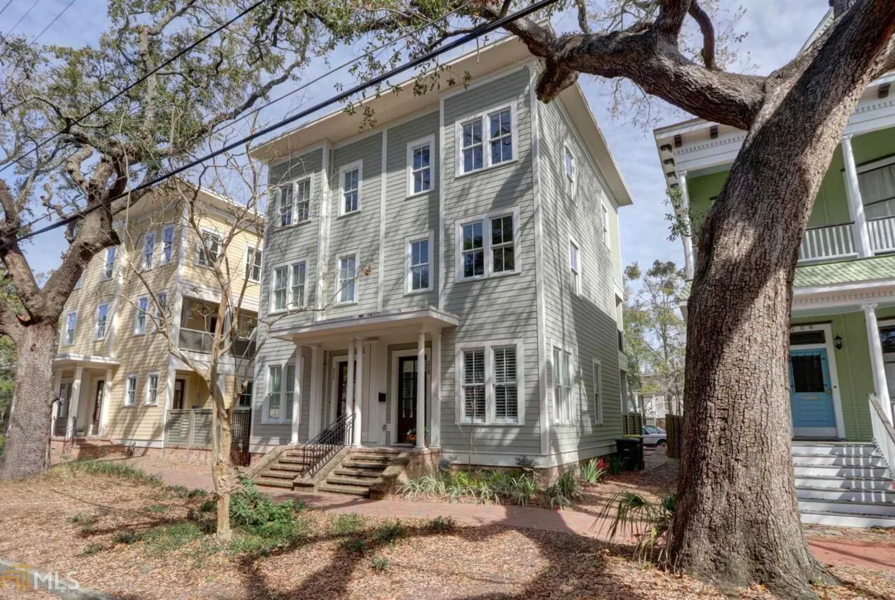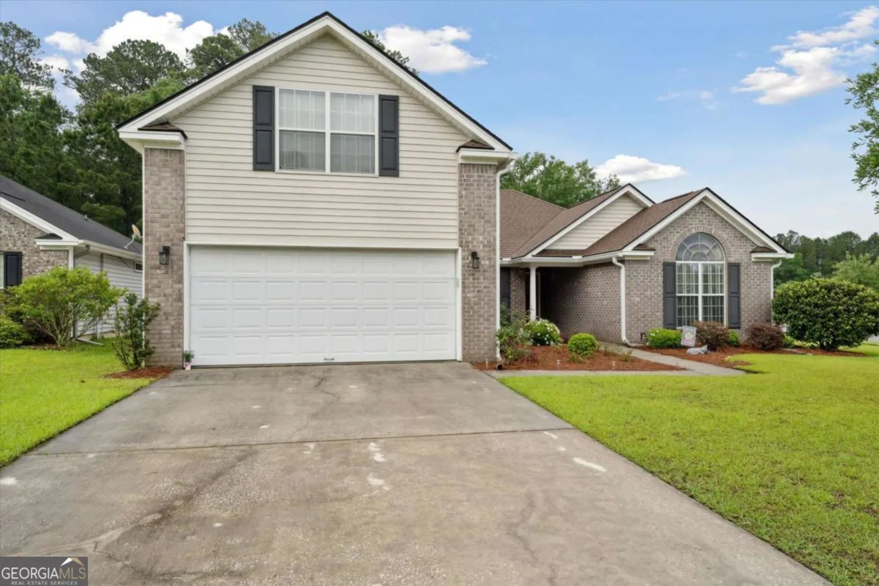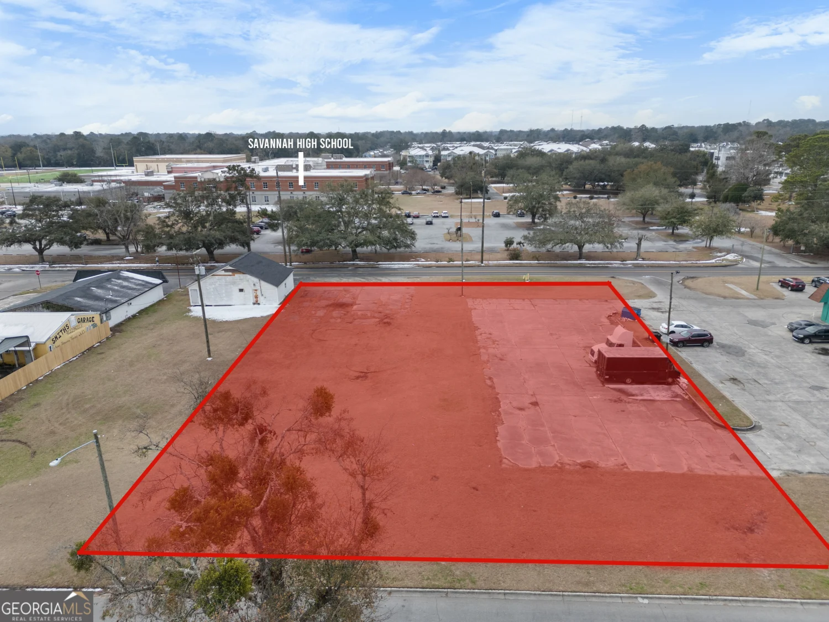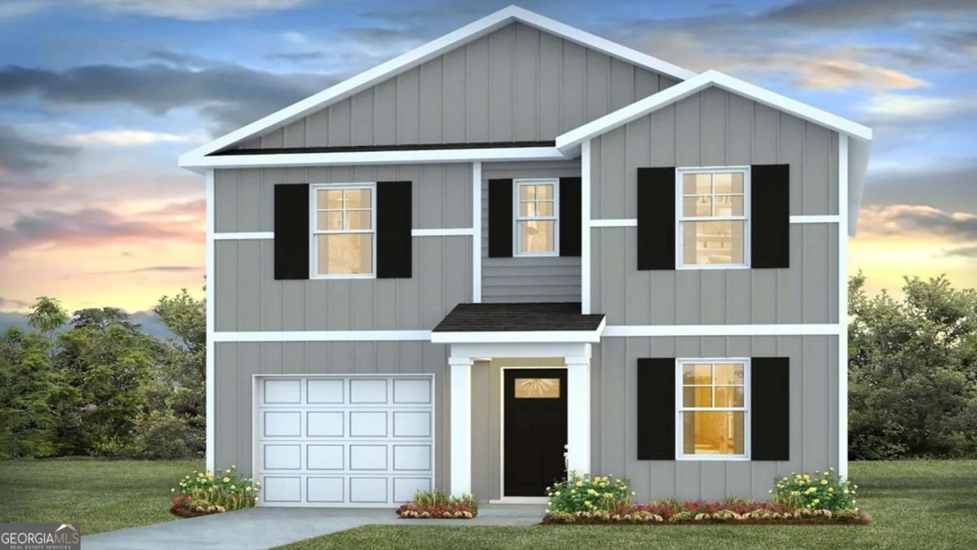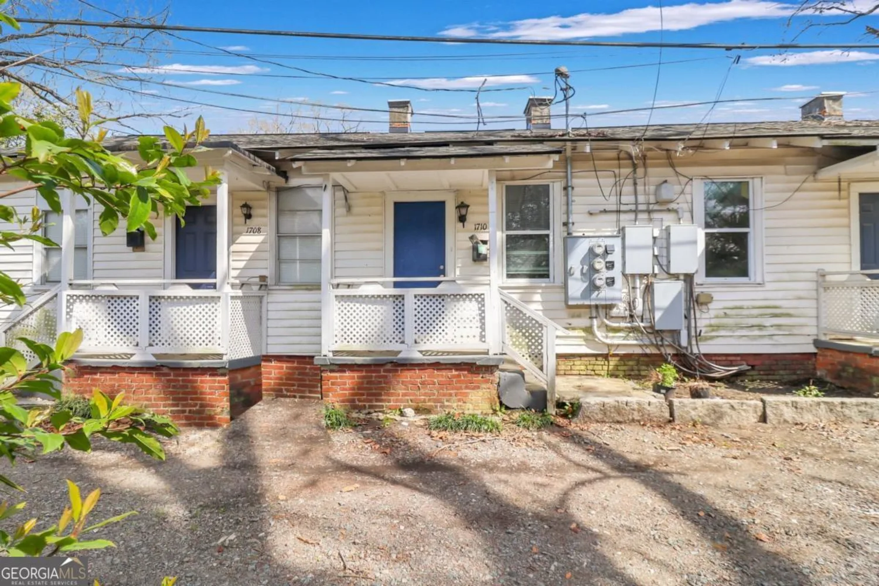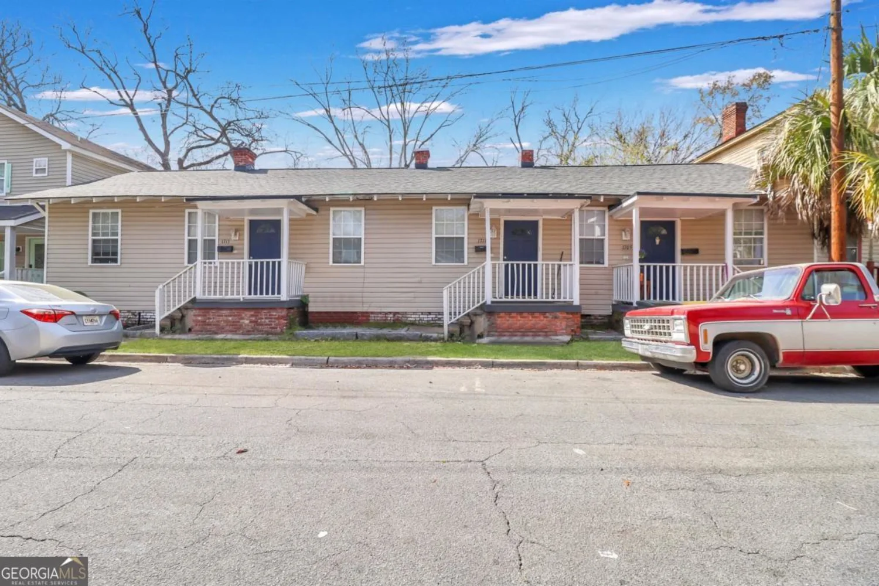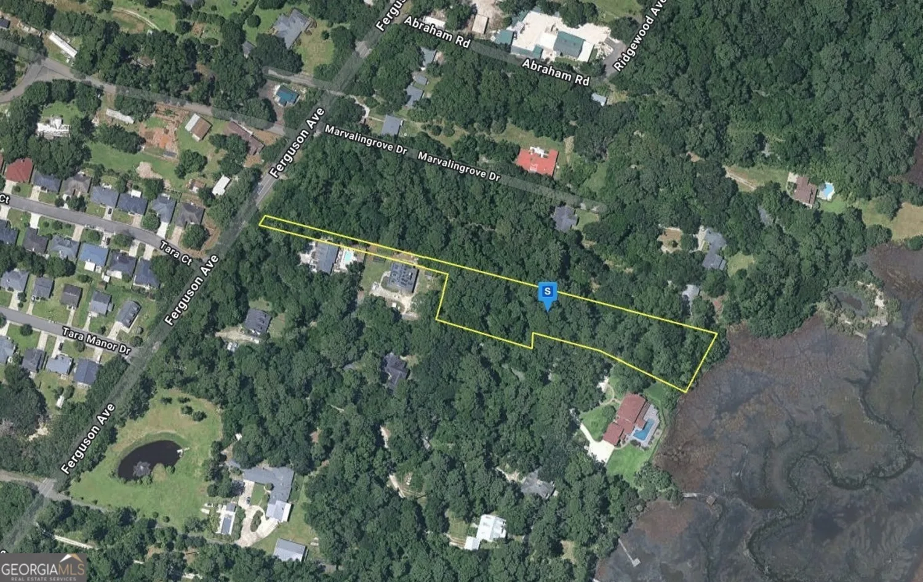25 harvest moon driveSavannah, GA 31419
25 harvest moon driveSavannah, GA 31419
Description
Low-country gem with beautiful landscaping, long life 30-year architectural shingles, low E energy efficient windows, side entry garage on corner lot with green space next door. 5 bedrooms with LVP flooring & 3.5 baths. Bonus is a private 5th bedroom with full bath. Two-story foyer is flanked on each side by a formal dining room & an office/living/parlor/music room/study. Kitchen offers granite countertops, island, real wood cabinetry with crown, backsplash & breakfast area. Fridge included. Large great room/family room features floor-to-ceiling windows & fireplace with built-in bookshelves. Upstairs primary suite offers walk-in, double vanity, garden tub & separate shower. Have morning coffee on this amazing wrap-around front porch under the oak tree or the pergola-covered backyard. Autumn Lakes, steeped in southern charm, has picturesque streets & offers community amenities including pool, playground, lake, walking trails, street lights & sidewalks. No flood insurance required!
Property Details for 25 Harvest Moon Drive
- Subdivision ComplexAutumn Lake
- Architectural StyleTraditional
- ExteriorOther
- Num Of Parking Spaces2
- Parking FeaturesAttached, Garage, Garage Door Opener, Kitchen Level, Off Street, Side/Rear Entrance
- Property AttachedYes
LISTING UPDATED:
- StatusActive Under Contract
- MLS #10421124
- Days on Site157
- Taxes$3,708 / year
- HOA Fees$936 / month
- MLS TypeResidential
- Year Built2005
- Lot Size0.25 Acres
- CountryChatham
LISTING UPDATED:
- StatusActive Under Contract
- MLS #10421124
- Days on Site157
- Taxes$3,708 / year
- HOA Fees$936 / month
- MLS TypeResidential
- Year Built2005
- Lot Size0.25 Acres
- CountryChatham
Building Information for 25 Harvest Moon Drive
- StoriesTwo
- Year Built2005
- Lot Size0.2500 Acres
Payment Calculator
Term
Interest
Home Price
Down Payment
The Payment Calculator is for illustrative purposes only. Read More
Property Information for 25 Harvest Moon Drive
Summary
Location and General Information
- Community Features: Lake, Park, Playground, Pool, Sidewalks, Street Lights
- Directions: From Highway 17, Turn Onto Berwick Boulevard. Turn Right onto Whispering Oaks Trail and then Right Onto Harvest Moon Drive. Home Will be on Your Left.
- Coordinates: 32.041409,-81.234623
School Information
- Elementary School: Gould
- Middle School: West Chatham
- High School: Beach
Taxes and HOA Information
- Parcel Number: 11008H04001
- Tax Year: 2023
- Association Fee Includes: Other, Swimming
- Tax Lot: 31
Virtual Tour
Parking
- Open Parking: No
Interior and Exterior Features
Interior Features
- Cooling: Central Air, Dual, Electric, Heat Pump
- Heating: Central, Dual, Electric, Heat Pump
- Appliances: Dishwasher, Disposal, Electric Water Heater, Microwave, Oven/Range (Combo), Refrigerator, Stainless Steel Appliance(s)
- Basement: None
- Fireplace Features: Family Room, Gas Log
- Flooring: Vinyl
- Interior Features: Bookcases, Double Vanity, High Ceilings, Other, Separate Shower, Soaking Tub, Entrance Foyer, Walk-In Closet(s)
- Levels/Stories: Two
- Window Features: Double Pane Windows
- Kitchen Features: Breakfast Area, Kitchen Island, Pantry, Solid Surface Counters
- Foundation: Slab
- Total Half Baths: 1
- Bathrooms Total Integer: 4
- Bathrooms Total Decimal: 3
Exterior Features
- Construction Materials: Vinyl Siding
- Patio And Porch Features: Patio, Porch
- Roof Type: Other
- Laundry Features: In Hall
- Pool Private: No
Property
Utilities
- Sewer: Public Sewer
- Utilities: Cable Available, Phone Available, Underground Utilities
- Water Source: Public
Property and Assessments
- Home Warranty: Yes
- Property Condition: Resale
Green Features
- Green Energy Efficient: Insulation, Thermostat, Windows
Lot Information
- Above Grade Finished Area: 2927
- Common Walls: No Common Walls
- Lot Features: Corner Lot
Multi Family
- Number of Units To Be Built: Square Feet
Rental
Rent Information
- Land Lease: Yes
- Occupant Types: Vacant
Public Records for 25 Harvest Moon Drive
Tax Record
- 2023$3,708.00 ($309.00 / month)
Home Facts
- Beds5
- Baths3
- Total Finished SqFt2,927 SqFt
- Above Grade Finished2,927 SqFt
- StoriesTwo
- Lot Size0.2500 Acres
- StyleSingle Family Residence
- Year Built2005
- APN11008H04001
- CountyChatham
- Fireplaces1



