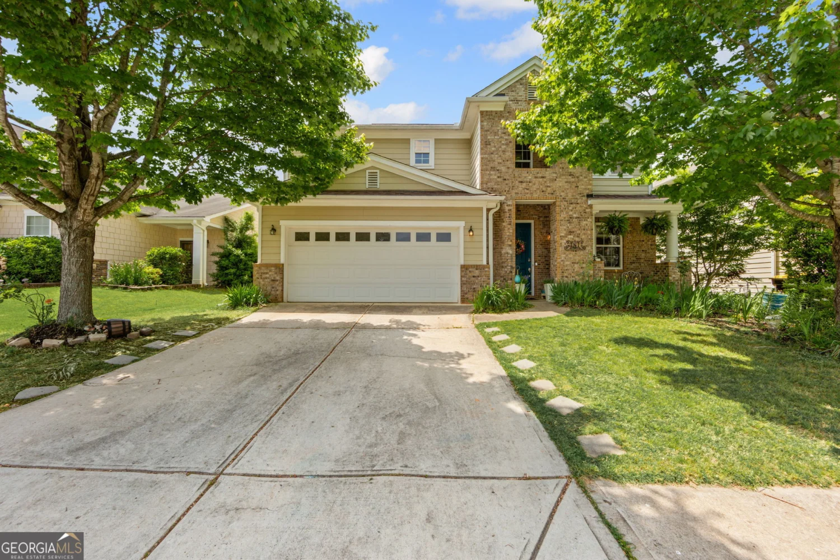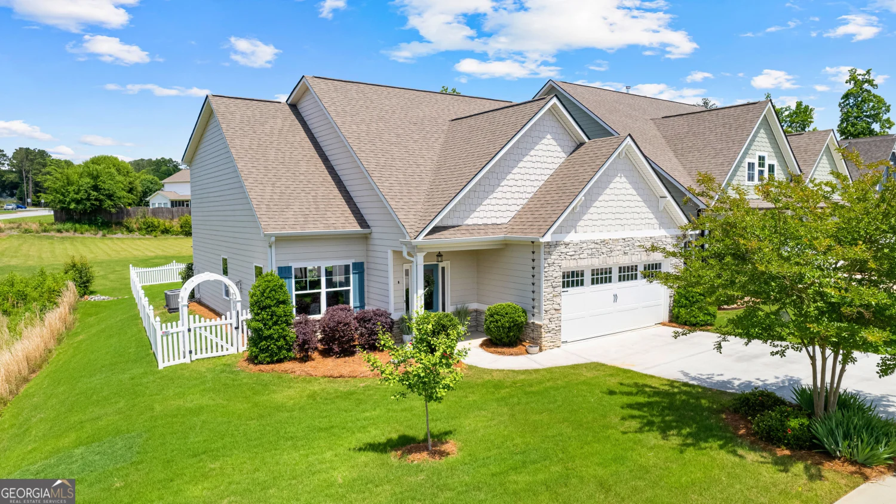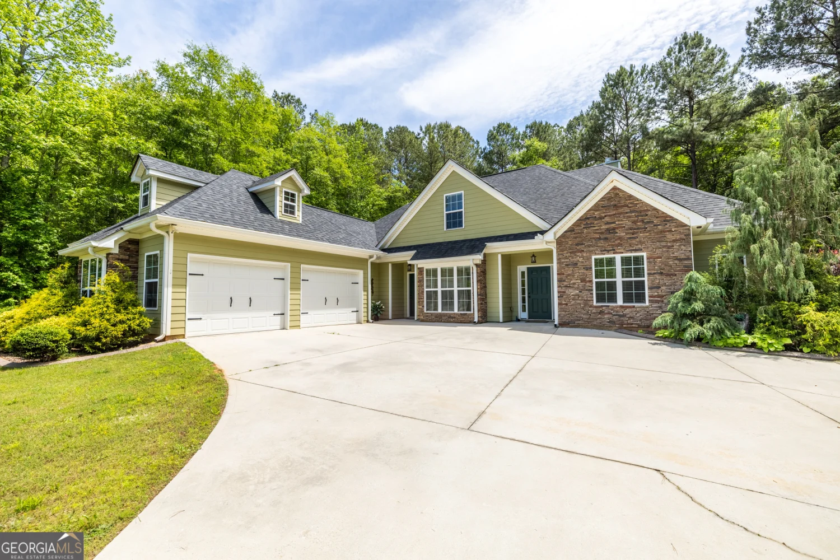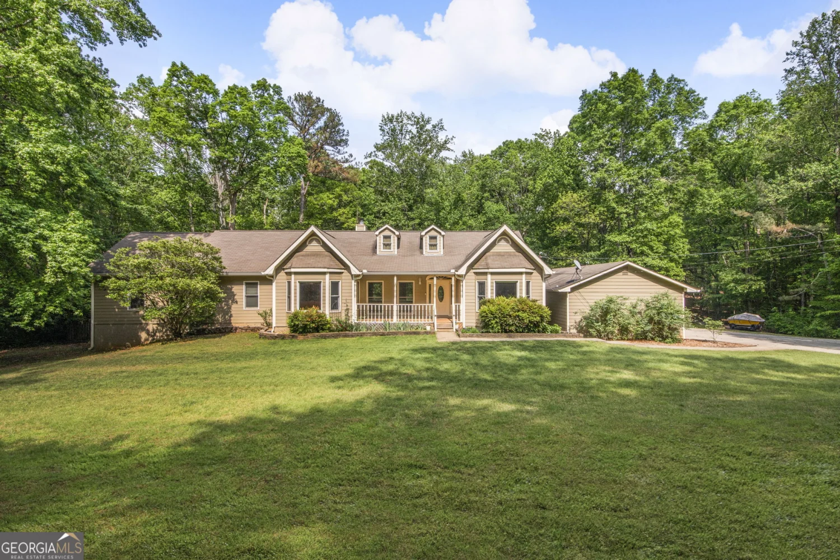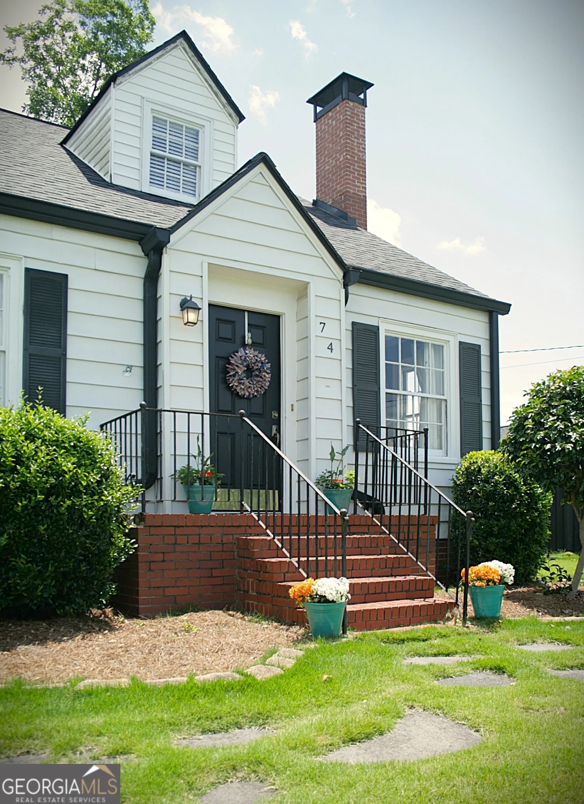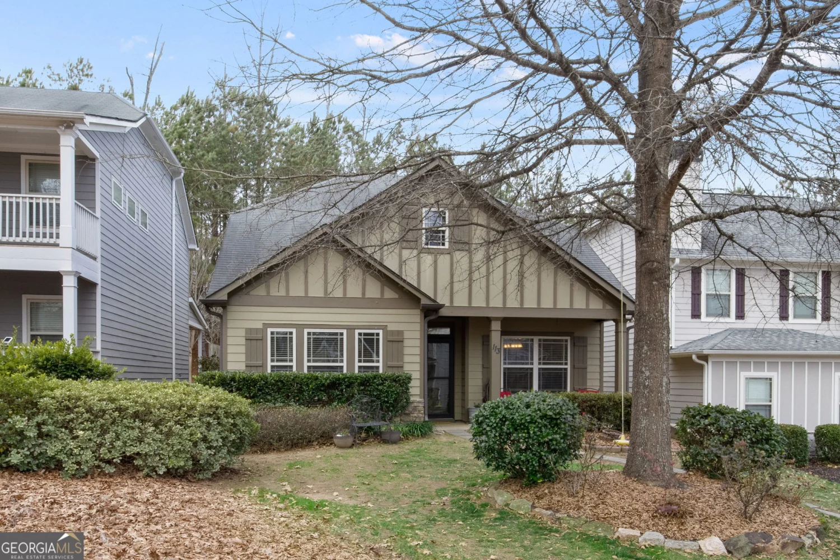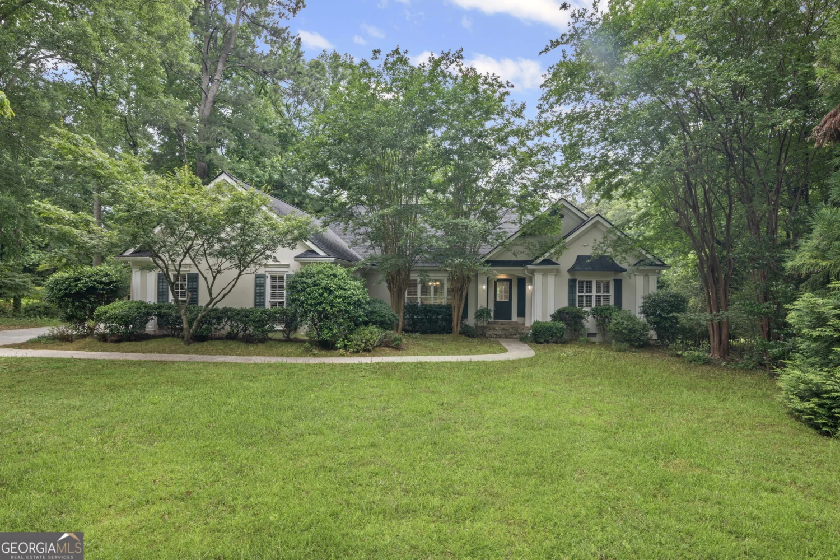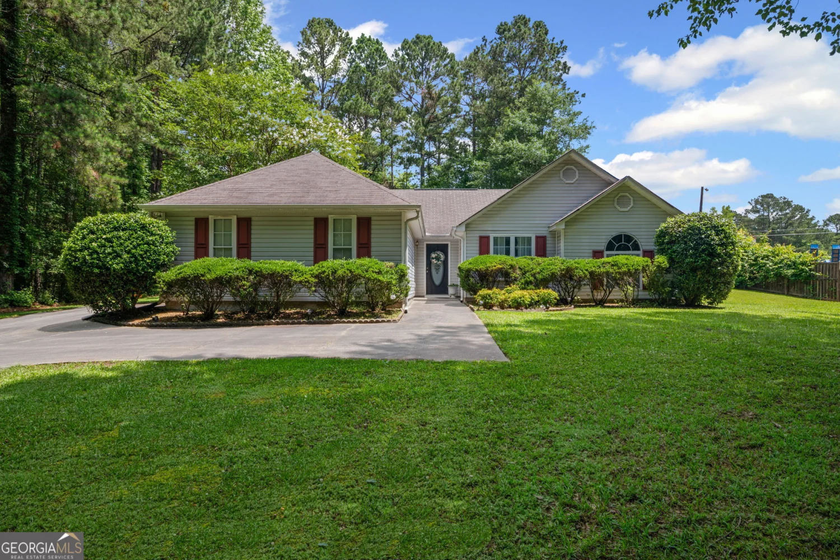72 homesite scout wayNewnan, GA 30263
72 homesite scout wayNewnan, GA 30263
Description
Discover the Zoey II Floor Plan by DRB Homes, located on Lot 72Coa beautifully designed 4-bedroom, 3-bath home that perfectly blends style and functionality. The open-concept kitchen is the heart of the home, featuring a spacious island overlooking the dining area and family room, ideal for entertaining and creating memories. The primary suite offers a serene retreat with a sitting area, tray ceiling, expansive walk-in closet, and a private en-suite featuring dual vanities, a soaking tub, and a walk-in shower. A flexible living space provides endless possibilities, whether as a guest bedroom, home office, or study. The convenience of an upper-level laundry room completes this thoughtfully crafted home.
Property Details for 72 Homesite Scout Way
- Subdivision ComplexChapel Hill
- Architectural StyleCraftsman, Traditional
- Num Of Parking Spaces2
- Parking FeaturesAttached, Garage, Garage Door Opener, Kitchen Level
- Property AttachedYes
- Waterfront FeaturesNo Dock Or Boathouse
LISTING UPDATED:
- StatusClosed
- MLS #10421935
- Days on Site2
- Taxes$100 / year
- HOA Fees$600 / month
- MLS TypeResidential
- Year Built2024
- CountryCoweta
LISTING UPDATED:
- StatusClosed
- MLS #10421935
- Days on Site2
- Taxes$100 / year
- HOA Fees$600 / month
- MLS TypeResidential
- Year Built2024
- CountryCoweta
Building Information for 72 Homesite Scout Way
- StoriesTwo
- Year Built2024
- Lot Size0.0000 Acres
Payment Calculator
Term
Interest
Home Price
Down Payment
The Payment Calculator is for illustrative purposes only. Read More
Property Information for 72 Homesite Scout Way
Summary
Location and General Information
- Community Features: Park, Playground, Pool, Street Lights
- Directions: ***GPS to the Model Home 685 Wallace Gray Road, Newnan, GA 30263 *** DIRECTIONS: * I-85 South to Exit 47 * Right turn on Hwy. 34 for approx. 1/2 mile * Right turn on Millard Farmer Industrial Blvd. * Approx. 6 miles to Left turn on Ishman Ballard Road * Immediate Right turn on Wallace Gray Road * Im
- View: Lake
- Coordinates: 33.3894,-84.8142
School Information
- Elementary School: Western
- Middle School: Smokey Road
- High School: Newnan
Taxes and HOA Information
- Parcel Number: 0.0
- Tax Year: 2023
- Association Fee Includes: Maintenance Grounds
- Tax Lot: 72
Virtual Tour
Parking
- Open Parking: No
Interior and Exterior Features
Interior Features
- Cooling: Ceiling Fan(s), Central Air, Dual, Electric
- Heating: Central
- Appliances: Dishwasher, Disposal, Electric Water Heater, Microwave
- Basement: None
- Fireplace Features: Family Room
- Flooring: Carpet, Vinyl
- Interior Features: Tray Ceiling(s), Walk-In Closet(s)
- Levels/Stories: Two
- Window Features: Double Pane Windows, Window Treatments
- Kitchen Features: Breakfast Area, Breakfast Bar, Kitchen Island, Walk-in Pantry
- Foundation: Slab
- Main Bedrooms: 1
- Bathrooms Total Integer: 3
- Main Full Baths: 1
- Bathrooms Total Decimal: 3
Exterior Features
- Construction Materials: Brick, Concrete
- Patio And Porch Features: Patio
- Roof Type: Composition
- Security Features: Carbon Monoxide Detector(s)
- Laundry Features: Upper Level
- Pool Private: No
Property
Utilities
- Sewer: Public Sewer
- Utilities: Cable Available, Electricity Available, High Speed Internet, Phone Available, Sewer Available, Underground Utilities, Water Available
- Water Source: Public
Property and Assessments
- Home Warranty: Yes
- Property Condition: New Construction
Green Features
- Green Energy Efficient: Insulation
Lot Information
- Above Grade Finished Area: 2662
- Common Walls: No Common Walls
- Lot Features: Private
- Waterfront Footage: No Dock Or Boathouse
Multi Family
- Number of Units To Be Built: Square Feet
Rental
Rent Information
- Land Lease: Yes
Public Records for 72 Homesite Scout Way
Tax Record
- 2023$100.00 ($8.33 / month)
Home Facts
- Beds4
- Baths3
- Total Finished SqFt2,662 SqFt
- Above Grade Finished2,662 SqFt
- StoriesTwo
- Lot Size0.0000 Acres
- StyleLoft,Single Family Residence
- Year Built2024
- APN0.0
- CountyCoweta
- Fireplaces1


