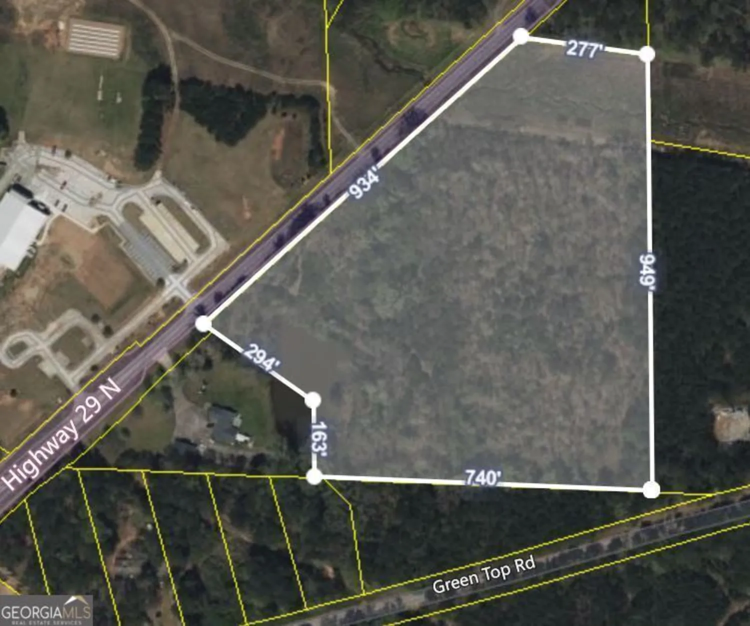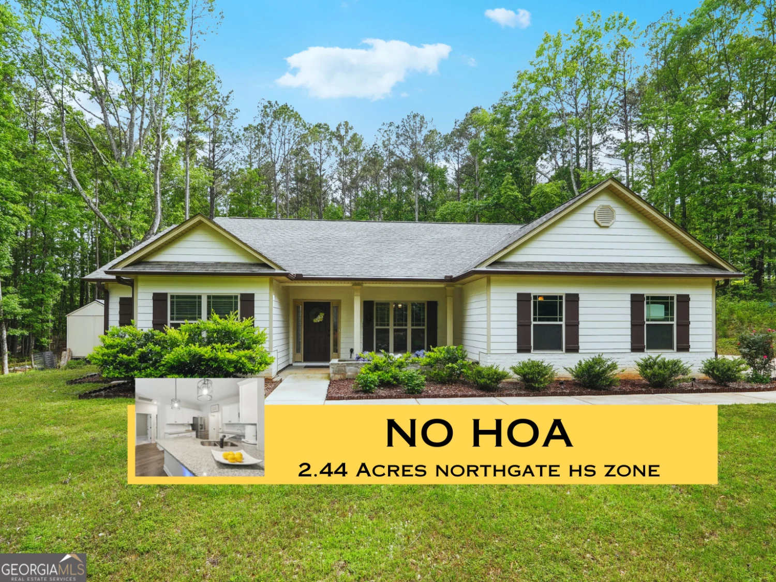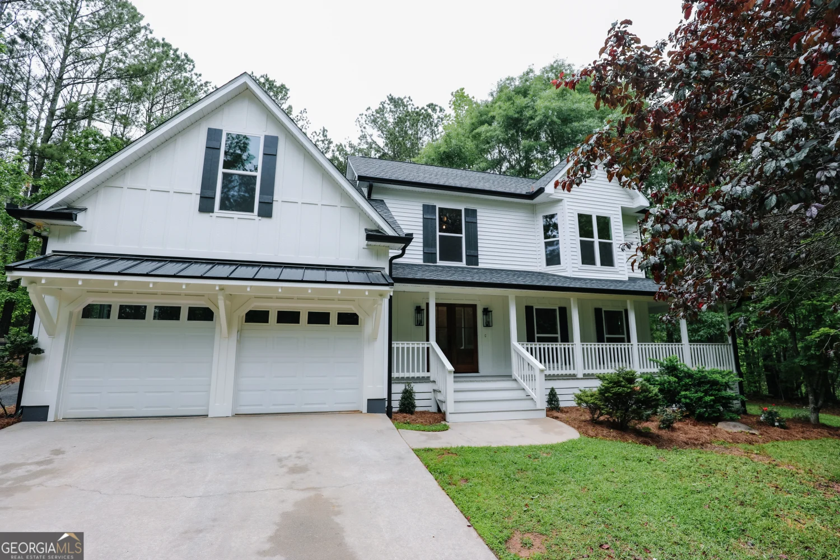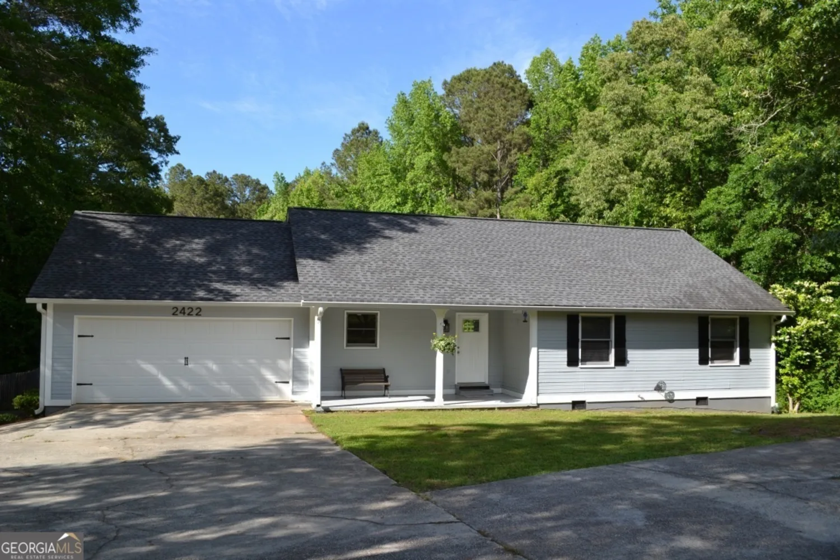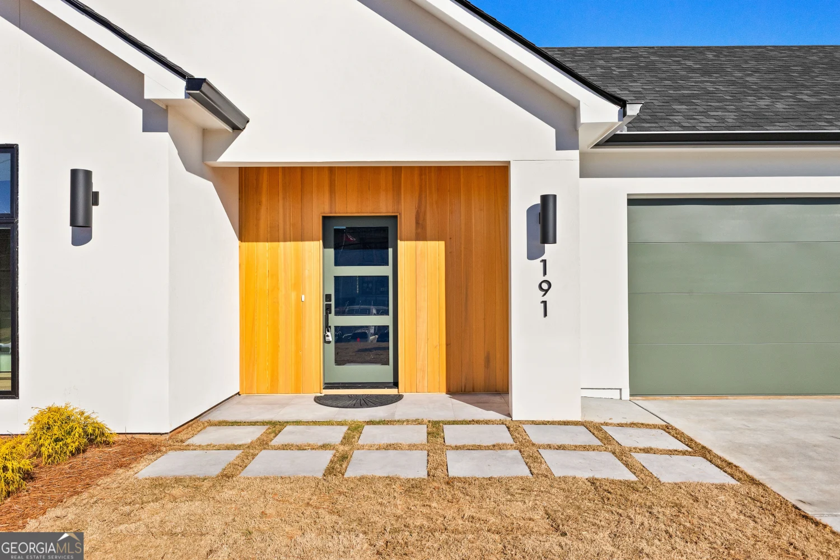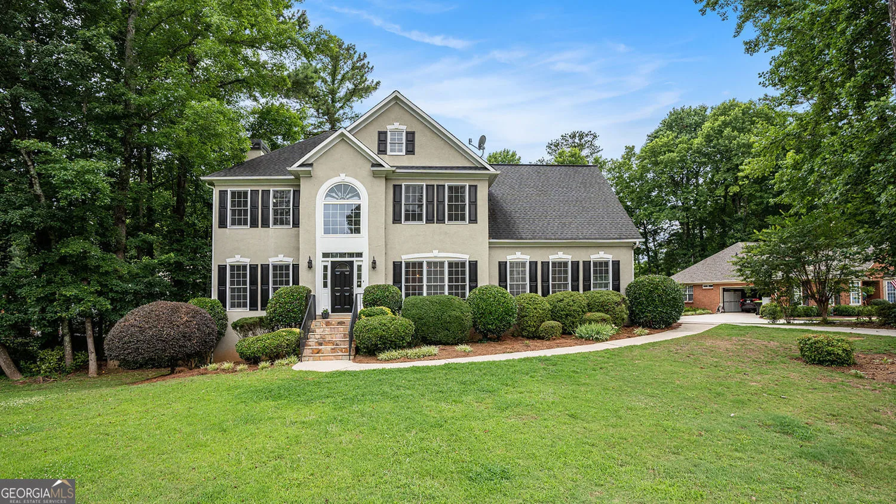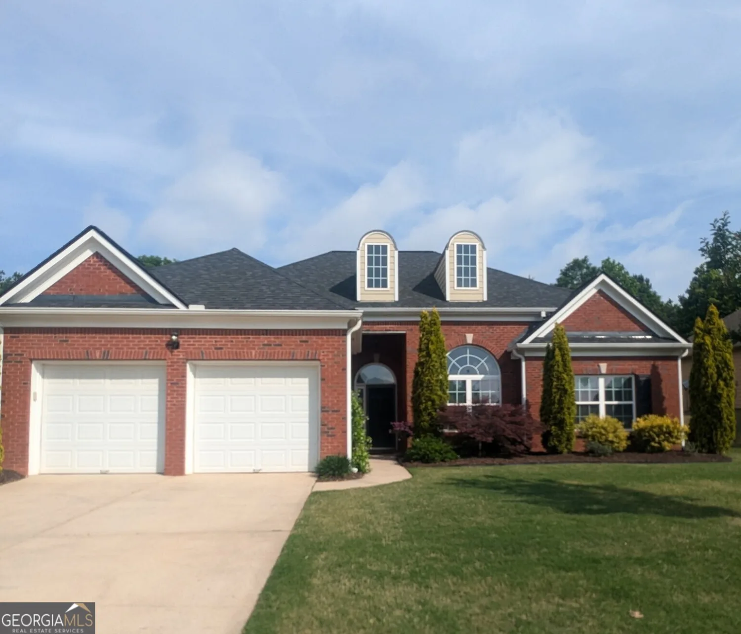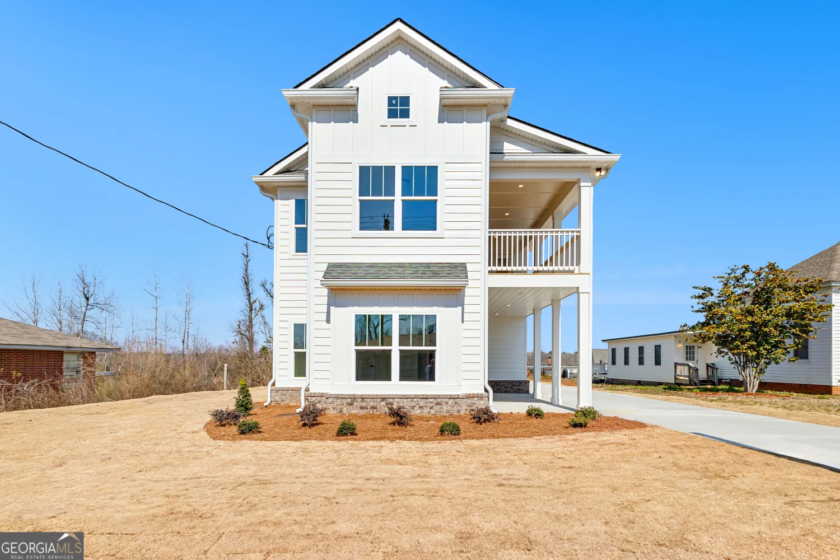192 ridgeview driveNewnan, GA 30263
192 ridgeview driveNewnan, GA 30263
Description
Welcome to your new home! This is a fantastic opportunity to have your own paradise with a pool; just in time for summer. This home sits on almost 1.5 acres in a community with no HOA. It is tucked back nicely on the lot giving added privacy. The primary suite is on the main floor has a door that leads to the back patio & pool. The ensuite bath has a large vanity area, whirlpool tub, tile shower and large walk-in closet. There are 2 more bedrooms on the main floor on the opposite side of the home. The main floor also features a formal dining room, spacious family room with fireplace, a half bath, mudroom/service entry area and laundry room. The kitchen has plenty of custom cabinets, upgraded black stainless appliances (stove with double ovens), granite counters, tile backsplash and a spacious breakfast room. Once upstairs you will find a loft/media room, custom built-ins in the hallway (with a spot for a beverage fridge), another secondary bedroom and a full bath. There are also several storage places upstairs. Once outside you will discover your own private paradise. The covered area is perfect for outdoor dining or just relaxing. You will be sure to enjoy the salt water pool with an upper tier and waterfall. The pool also has holes for your umbrella in case you want some shade. There is also a gazebo with lighting. There are so many outdoor options to enjoy ~ there's something for everyone. The outdoor shed/workshop is great for additional storage. It has power, a ramp with double door entry and windows for natural light. Parking space will never be an issue here. There is an oversized 2 car garage, added driveway space for an RV or multiple cars. The home has been wired for a full house back-up generator in the event of a power outage. This property has all you could ever need. It would be a great fit for a large or even generational family.
Property Details for 192 Ridgeview Drive
- Subdivision ComplexChandlers Run
- Architectural StyleCraftsman, Ranch, Traditional
- Num Of Parking Spaces2
- Parking FeaturesAttached, Garage, Garage Door Opener, Kitchen Level, Parking Pad, RV/Boat Parking, Side/Rear Entrance
- Property AttachedNo
LISTING UPDATED:
- StatusActive
- MLS #10517547
- Days on Site0
- Taxes$4,523.52 / year
- MLS TypeResidential
- Year Built2016
- Lot Size1.47 Acres
- CountryCoweta
LISTING UPDATED:
- StatusActive
- MLS #10517547
- Days on Site0
- Taxes$4,523.52 / year
- MLS TypeResidential
- Year Built2016
- Lot Size1.47 Acres
- CountryCoweta
Building Information for 192 Ridgeview Drive
- StoriesOne and One Half
- Year Built2016
- Lot Size1.4690 Acres
Payment Calculator
Term
Interest
Home Price
Down Payment
The Payment Calculator is for illustrative purposes only. Read More
Property Information for 192 Ridgeview Drive
Summary
Location and General Information
- Community Features: None
- Directions: From Bullsboro Drive take Millard Farmer Ind Blvd 3.4 miles to Right on US 27 Carrolton Hwy. Turn Right onto Macedonia Rd. Turn Left on to Chandlers Run. Turn Left onto Ridgeview Drive. Home will be on the left.
- Coordinates: 33.433386,-84.861826
School Information
- Elementary School: Arnco Sargent
- Middle School: Evans
- High School: Newnan
Taxes and HOA Information
- Parcel Number: 046 5129 048
- Tax Year: 2024
- Association Fee Includes: None
- Tax Lot: 52
Virtual Tour
Parking
- Open Parking: Yes
Interior and Exterior Features
Interior Features
- Cooling: Ceiling Fan(s), Central Air, Electric
- Heating: Central, Electric, Forced Air
- Appliances: Dishwasher, Double Oven, Electric Water Heater, Refrigerator
- Basement: None
- Fireplace Features: Family Room
- Flooring: Carpet, Hardwood, Tile
- Interior Features: Double Vanity, Master On Main Level, Separate Shower, Soaking Tub, Split Bedroom Plan, Tile Bath, Tray Ceiling(s), Walk-In Closet(s)
- Levels/Stories: One and One Half
- Window Features: Double Pane Windows
- Kitchen Features: Breakfast Room, Pantry, Solid Surface Counters
- Foundation: Slab
- Main Bedrooms: 3
- Total Half Baths: 1
- Bathrooms Total Integer: 4
- Main Full Baths: 1
- Bathrooms Total Decimal: 3
Exterior Features
- Construction Materials: Other, Stone
- Fencing: Fenced
- Patio And Porch Features: Patio, Porch
- Pool Features: In Ground, Salt Water
- Roof Type: Composition
- Security Features: Smoke Detector(s)
- Spa Features: Bath
- Laundry Features: Common Area
- Pool Private: No
- Other Structures: Outbuilding
Property
Utilities
- Sewer: Septic Tank
- Utilities: Cable Available, Electricity Available, High Speed Internet, Phone Available, Underground Utilities
- Water Source: Public
- Electric: 220 Volts
Property and Assessments
- Home Warranty: Yes
- Property Condition: Resale
Green Features
Lot Information
- Above Grade Finished Area: 2645
- Lot Features: Level, Sloped
Multi Family
- Number of Units To Be Built: Square Feet
Rental
Rent Information
- Land Lease: Yes
- Occupant Types: Vacant
Public Records for 192 Ridgeview Drive
Tax Record
- 2024$4,523.52 ($376.96 / month)
Home Facts
- Beds4
- Baths3
- Total Finished SqFt2,645 SqFt
- Above Grade Finished2,645 SqFt
- StoriesOne and One Half
- Lot Size1.4690 Acres
- StyleSingle Family Residence
- Year Built2016
- APN046 5129 048
- CountyCoweta
- Fireplaces1


