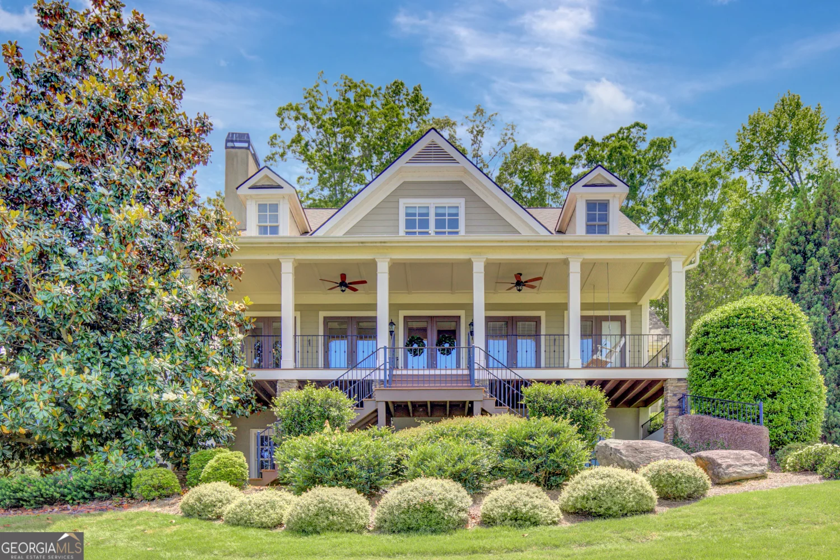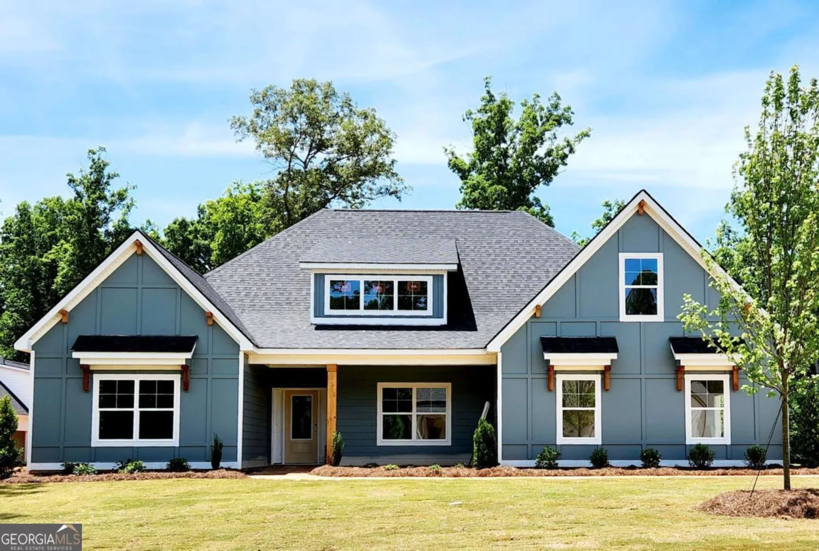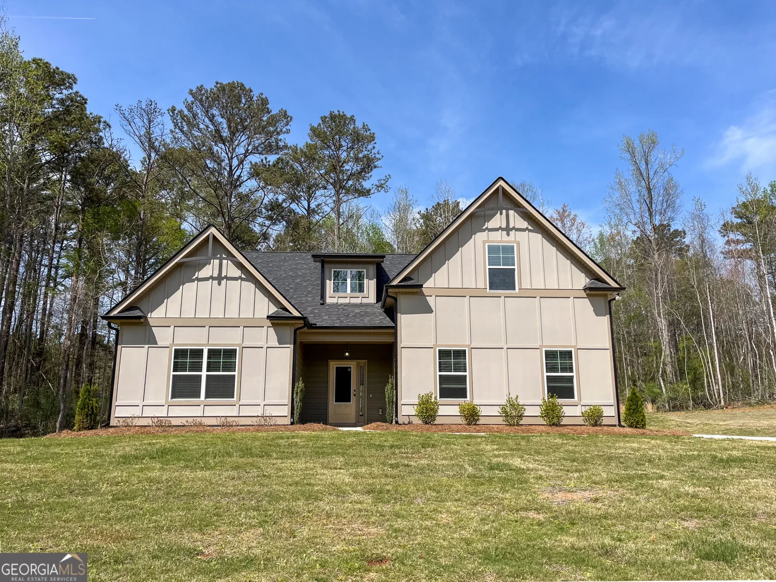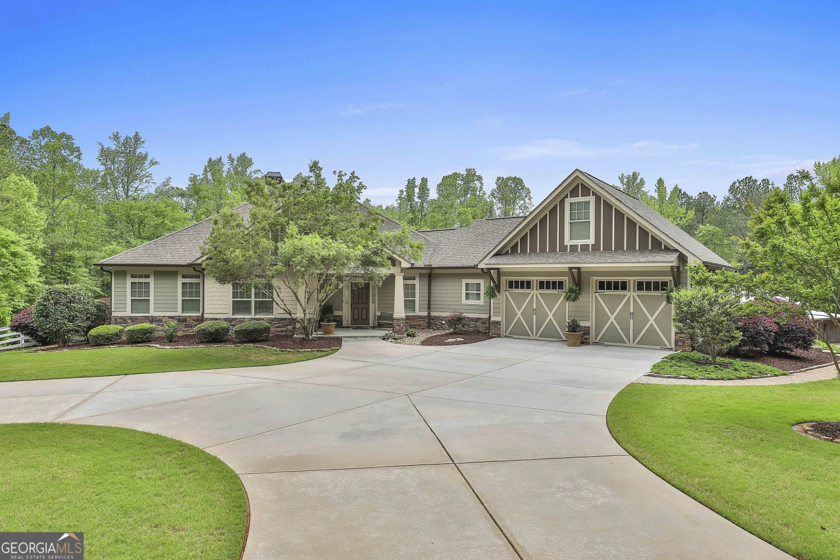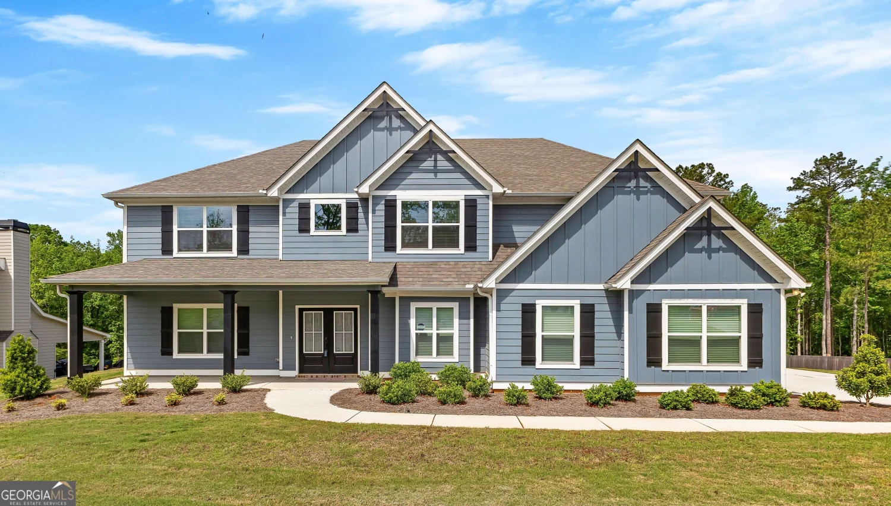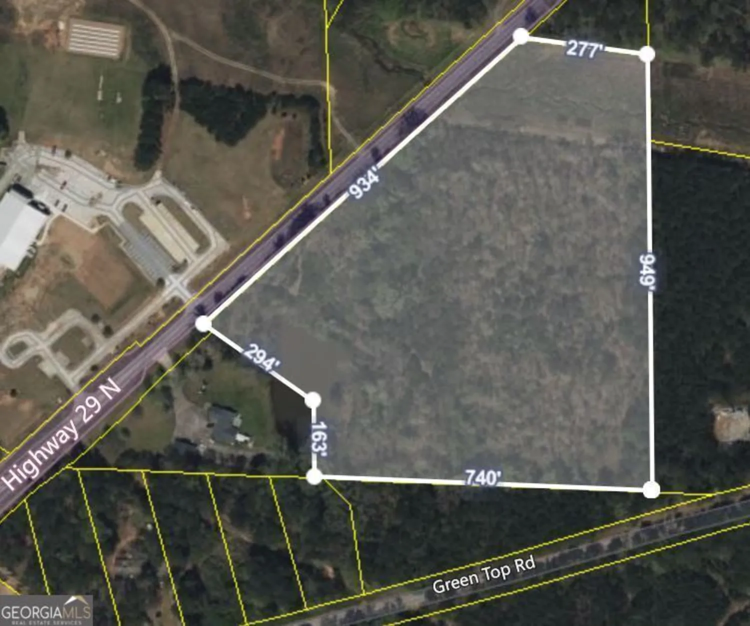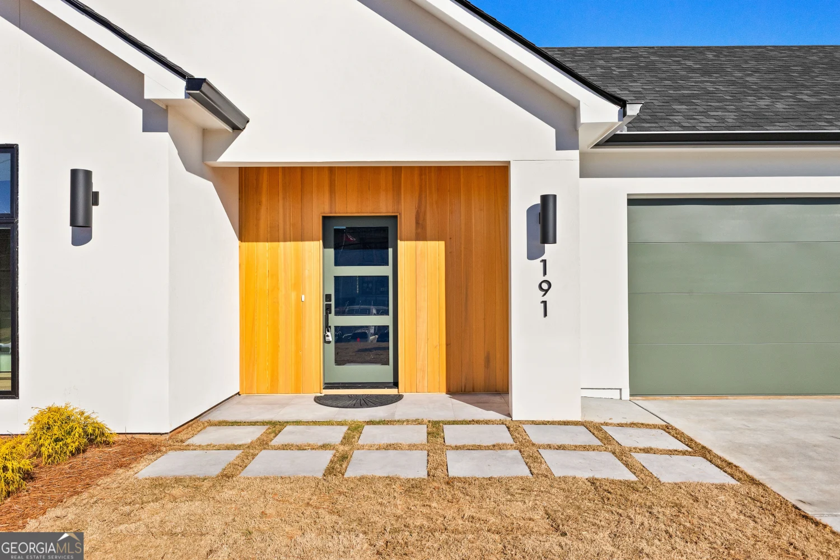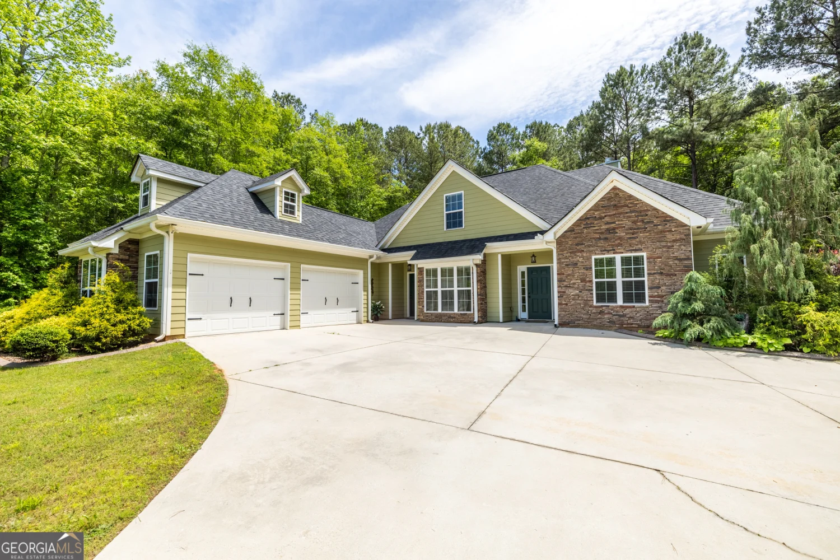430 pierce chapel roadNewnan, GA 30263
430 pierce chapel roadNewnan, GA 30263
Description
Welcome to your Turn-Key Country Retreat! As you wind down the long, paved driveway, mature hardwoods frame the view of this fully renovated traditional home -- secluded on 7.55 pristine acres yet minutes from town. A generous three-car turnaround leads you to the charming traditional home, where an inviting front porch and classic columns set the scene for effortless curb appeal. Step inside the 2,656-sq. ft. floorplan to discover brand-new luxury vinyl plank flooring and an abundance of natural light. The foyer opens to a cozy keeping room with a wood-burning fireplace, flowing seamlessly into the chef's kitchen. Here, quartz countertops, a subway-tile backsplash, stainless appliances and walk-in pantry meet a casual bar top and sunny breakfast nook. A formal dining room -- complete with trey ceiling and bay windows -- makes entertaining a delight! Upstairs, three oversized bedrooms include a sumptuous primary suite with dual vanities, freestanding tub, walk-in shower, and a private laundry nook adjacent to a spacious closet. Downstairs powder room, all-new plumbing/electrical fixtures, fresh roof, gutters, windows, HVAC tune-up and a new alarm system ensure true peace of mind. Across the drive, a 4-car bay shop with water, power, full bath, and upstairs finished guest loft ( with separate entrance, bath, closet, HVAC ) is tailor-made for hobbies, home office or a studio. Beyond, three acres of fenced pasture awaits horses, livestock, -- or your imagination. Experience privacy, space, and pristine updates in one extraordinary package. **** Choice of bedroom closet design available to buyers. **** Schedule your private tour today!
Property Details for 430 Pierce Chapel Road
- Subdivision ComplexNone
- Architectural StyleTraditional
- Num Of Parking Spaces7
- Parking FeaturesAttached, Garage, Garage Door Opener, Parking Pad, RV/Boat Parking, Side/Rear Entrance
- Property AttachedYes
LISTING UPDATED:
- StatusActive
- MLS #10516620
- Days on Site1
- Taxes$3,325.41 / year
- MLS TypeResidential
- Year Built1995
- Lot Size7.55 Acres
- CountryCoweta
LISTING UPDATED:
- StatusActive
- MLS #10516620
- Days on Site1
- Taxes$3,325.41 / year
- MLS TypeResidential
- Year Built1995
- Lot Size7.55 Acres
- CountryCoweta
Building Information for 430 Pierce Chapel Road
- StoriesTwo
- Year Built1995
- Lot Size7.5500 Acres
Payment Calculator
Term
Interest
Home Price
Down Payment
The Payment Calculator is for illustrative purposes only. Read More
Property Information for 430 Pierce Chapel Road
Summary
Location and General Information
- Community Features: None
- Directions: GPS
- Coordinates: 33.36334,-84.919323
School Information
- Elementary School: Western
- Middle School: Smokey Road
- High School: Newnan
Taxes and HOA Information
- Parcel Number: 026 3102 004
- Tax Year: 2024
- Association Fee Includes: None
Virtual Tour
Parking
- Open Parking: Yes
Interior and Exterior Features
Interior Features
- Cooling: Ceiling Fan(s), Central Air, Electric, Heat Pump
- Heating: Central, Electric, Heat Pump
- Appliances: Dishwasher, Dryer, Oven/Range (Combo), Stainless Steel Appliance(s), Washer
- Basement: Crawl Space
- Fireplace Features: Living Room
- Flooring: Laminate, Tile
- Interior Features: Bookcases, Double Vanity, Separate Shower, Soaking Tub, Tile Bath, Tray Ceiling(s), Walk-In Closet(s)
- Levels/Stories: Two
- Window Features: Bay Window(s), Double Pane Windows
- Kitchen Features: Breakfast Area, Breakfast Bar, Pantry, Solid Surface Counters
- Foundation: Pillar/Post/Pier
- Total Half Baths: 1
- Bathrooms Total Integer: 3
- Bathrooms Total Decimal: 2
Exterior Features
- Construction Materials: Vinyl Siding, Wood Siding
- Fencing: Back Yard, Front Yard, Wood
- Patio And Porch Features: Deck, Patio, Porch
- Roof Type: Composition
- Security Features: Carbon Monoxide Detector(s), Security System, Smoke Detector(s)
- Laundry Features: Upper Level
- Pool Private: No
- Other Structures: Garage(s), Outbuilding, Second Garage, Workshop
Property
Utilities
- Sewer: Septic Tank
- Utilities: Cable Available, Electricity Available, High Speed Internet, Phone Available, Propane, Underground Utilities, Water Available
- Water Source: Public
- Electric: 220 Volts
Property and Assessments
- Home Warranty: Yes
- Property Condition: Updated/Remodeled
Green Features
Lot Information
- Above Grade Finished Area: 2656
- Common Walls: No Common Walls
- Lot Features: Level, Pasture, Private
Multi Family
- Number of Units To Be Built: Square Feet
Rental
Rent Information
- Land Lease: Yes
- Occupant Types: Vacant
Public Records for 430 Pierce Chapel Road
Tax Record
- 2024$3,325.41 ($277.12 / month)
Home Facts
- Beds3
- Baths2
- Total Finished SqFt2,656 SqFt
- Above Grade Finished2,656 SqFt
- StoriesTwo
- Lot Size7.5500 Acres
- StyleSingle Family Residence
- Year Built1995
- APN026 3102 004
- CountyCoweta
- Fireplaces1


