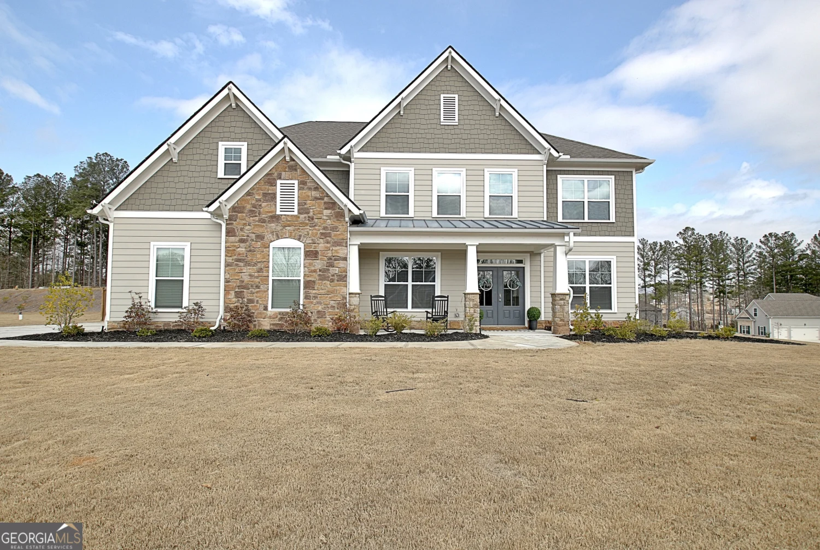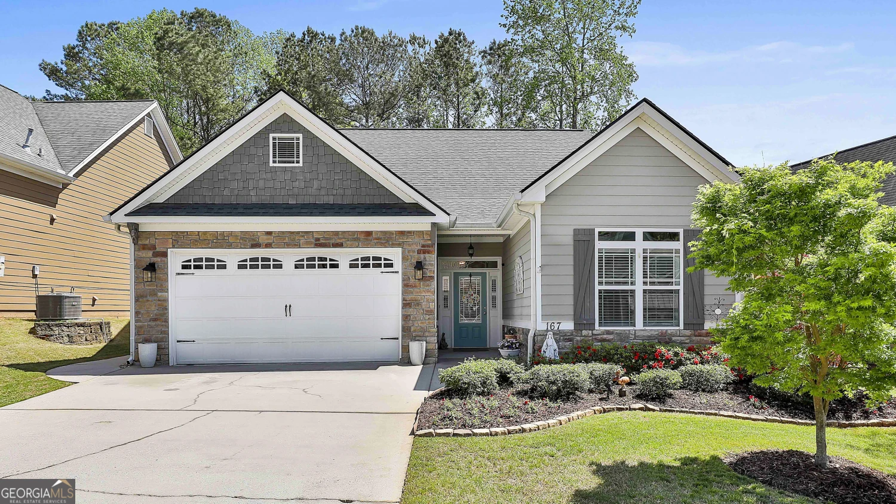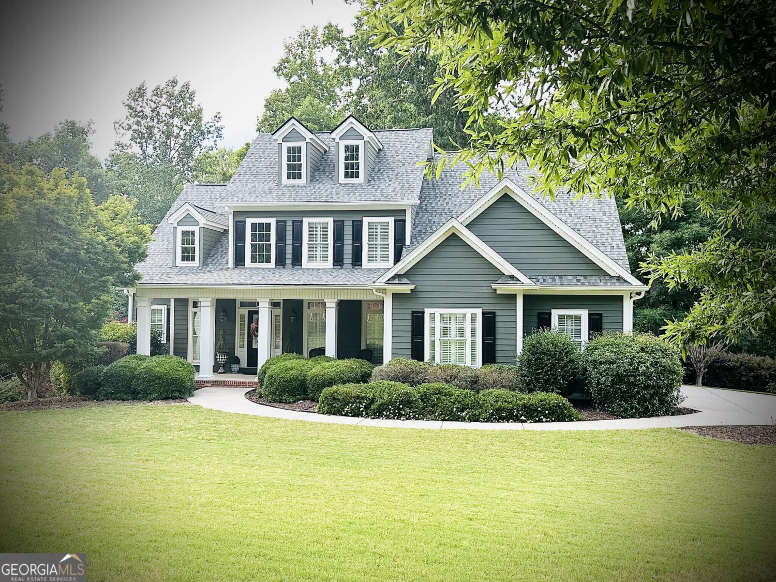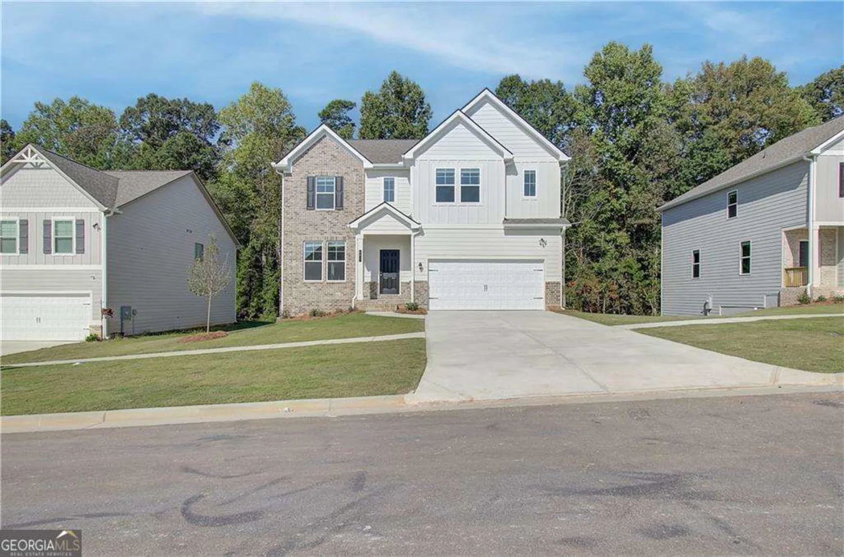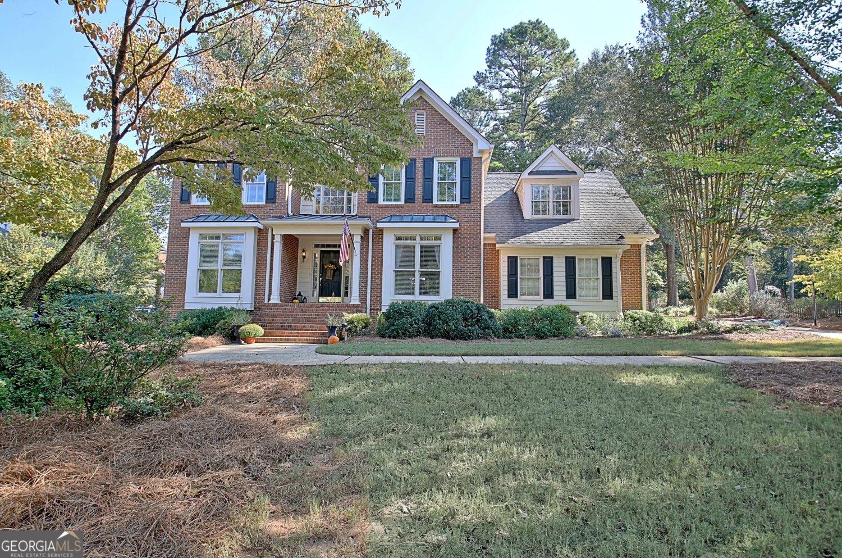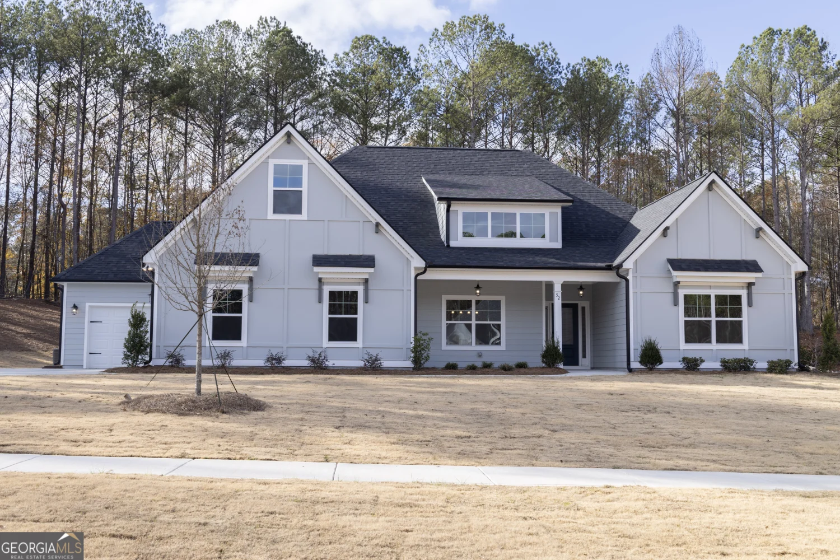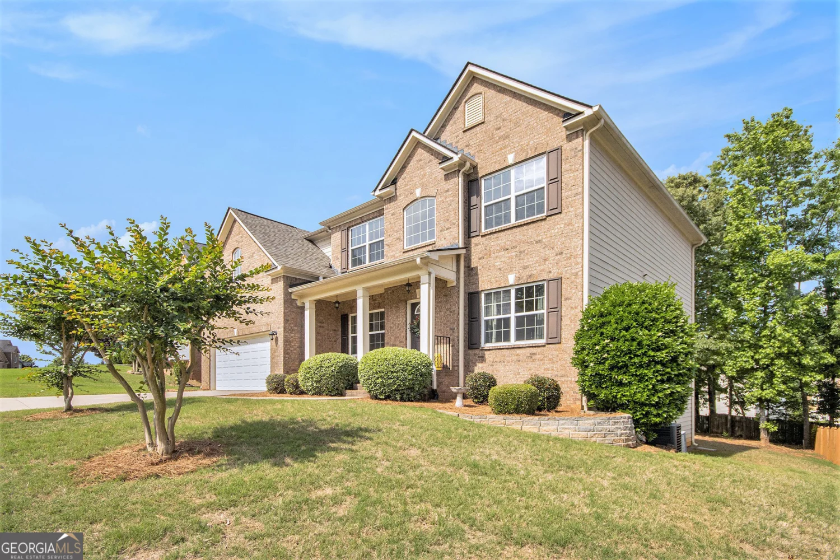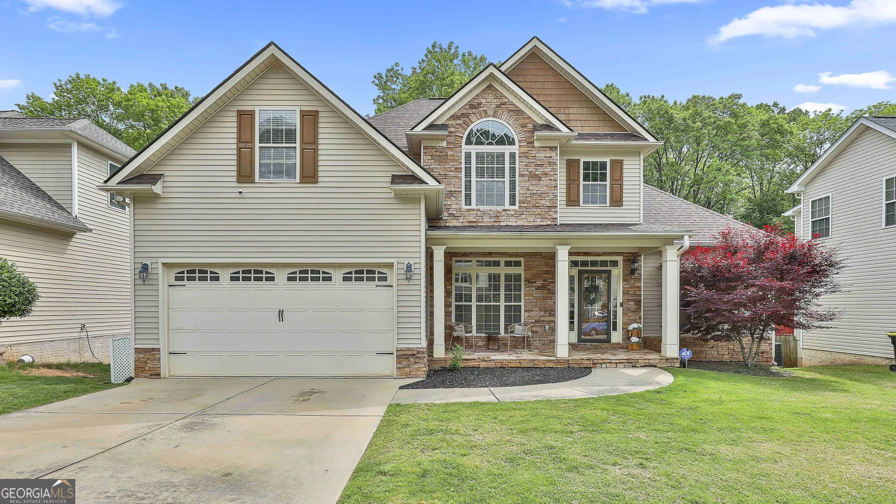199 sagebrook laneNewnan, GA 30263
199 sagebrook laneNewnan, GA 30263
Description
BETTER THAN NEW HOME! SKIP THE CONSTRUCTION DELAYS AND STRESS - MOVE RIGHT IN! SELLER IS OFFERING $10,000 TOWARDS CLOSING COST OR RATE BUY-DOWN! Window Blinds Already Installed, Custom Lighting, Fans and Established Landscaping are Already Done! No Need to Buy a Refrigerator, Washer or Dryer -They Are Included! Located in the Brooks, Madras and Northgate school district! Step into elegance with this stunning sought-after Pendleton Plan. With over 3700 sq ft of beautifully designed living space, this home offers a dramatic two-story foyer that opens to a formal dining room with coffered ceiling and a spacious family room boasts a brick wood-burning fireplace with stained mantel. The heart of the home is the open-concept kitchen-perfect for entertaining-complete with breakfast area, granite, custom tile backsplash, stainless appliances, generous cabinet space, a walk-in pantry and a large island with breakfast bar. From the kitchen, you'll find access to the laundry room, attached garage, covered patio that overlooks the private backyard-an ideal space for gatherings and relaxing outdoors. The main level also features a half bath for guest and a luxurious owner's suite with trey ceiling, a spa-like bath with double vanity, granite, a garden tub, separate shower and a generous walk-in closet. Upstairs you'll find four additional bedrooms, two full baths, a spacious open loft or flex space-perfect for a home office, playroom or media area. Nestled on a full acre and just minutes from I-85, this home combines privacy, space and convenience. And best of all- this home is priced to sell- no need to wait on new construction-move in less than 30 days- This forever home is ready for you now!
Property Details for 199 Sagebrook Lane
- Subdivision ComplexSagebrook
- Architectural StyleCraftsman, Traditional
- Num Of Parking Spaces2
- Parking FeaturesAttached, Garage Door Opener, Side/Rear Entrance
- Property AttachedNo
LISTING UPDATED:
- StatusActive
- MLS #10514530
- Days on Site0
- Taxes$928.56 / year
- HOA Fees$156 / month
- MLS TypeResidential
- Year Built2023
- Lot Size1.00 Acres
- CountryCoweta
LISTING UPDATED:
- StatusActive
- MLS #10514530
- Days on Site0
- Taxes$928.56 / year
- HOA Fees$156 / month
- MLS TypeResidential
- Year Built2023
- Lot Size1.00 Acres
- CountryCoweta
Building Information for 199 Sagebrook Lane
- StoriesTwo
- Year Built2023
- Lot Size1.0040 Acres
Payment Calculator
Term
Interest
Home Price
Down Payment
The Payment Calculator is for illustrative purposes only. Read More
Property Information for 199 Sagebrook Lane
Summary
Location and General Information
- Community Features: Sidewalks, Street Lights
- Directions: Follow Jackson St / US-29; Left onto Roscoe Road / GA-70; Right onto Brimer Rd; Brimer becomes Tommy Lee Cook Rd; Follow to Sagebrook Lane on Right. Home is on the Right.
- Coordinates: 33.498374,-84.769619
School Information
- Elementary School: Brooks
- Middle School: Madras
- High School: Northgate
Taxes and HOA Information
- Parcel Number: 081 8081 028
- Tax Year: 23
- Association Fee Includes: Other
Virtual Tour
Parking
- Open Parking: No
Interior and Exterior Features
Interior Features
- Cooling: Ceiling Fan(s), Central Air, Dual, Heat Pump, Zoned
- Heating: Central, Electric, Zoned
- Appliances: Cooktop, Dishwasher, Dryer, Electric Water Heater, Microwave, Oven, Refrigerator
- Basement: None
- Flooring: Carpet, Hardwood, Tile
- Interior Features: Bookcases, Double Vanity, High Ceilings, Master On Main Level, Separate Shower, Soaking Tub, Tile Bath, Entrance Foyer, Vaulted Ceiling(s), Walk-In Closet(s)
- Levels/Stories: Two
- Kitchen Features: Breakfast Area, Breakfast Bar, Kitchen Island, Solid Surface Counters, Walk-in Pantry
- Foundation: Slab
- Main Bedrooms: 1
- Total Half Baths: 1
- Bathrooms Total Integer: 4
- Main Full Baths: 1
- Bathrooms Total Decimal: 3
Exterior Features
- Construction Materials: Wood Siding
- Roof Type: Composition
- Laundry Features: In Hall
- Pool Private: No
Property
Utilities
- Sewer: Septic Tank
- Utilities: Cable Available, Electricity Available, High Speed Internet, Phone Available, Underground Utilities, Water Available
- Water Source: Public
Property and Assessments
- Home Warranty: Yes
- Property Condition: Resale
Green Features
Lot Information
- Above Grade Finished Area: 3766
- Lot Features: Sloped
Multi Family
- Number of Units To Be Built: Square Feet
Rental
Rent Information
- Land Lease: Yes
Public Records for 199 Sagebrook Lane
Tax Record
- 23$928.56 ($77.38 / month)
Home Facts
- Beds5
- Baths3
- Total Finished SqFt7,532 SqFt
- Above Grade Finished3,766 SqFt
- Below Grade Finished3,766 SqFt
- StoriesTwo
- Lot Size1.0040 Acres
- StyleSingle Family Residence
- Year Built2023
- APN081 8081 028
- CountyCoweta
- Fireplaces1





