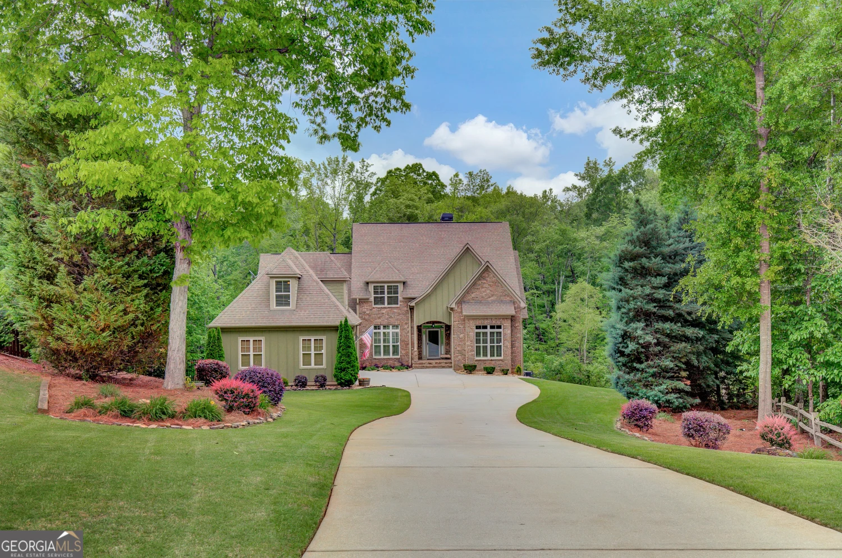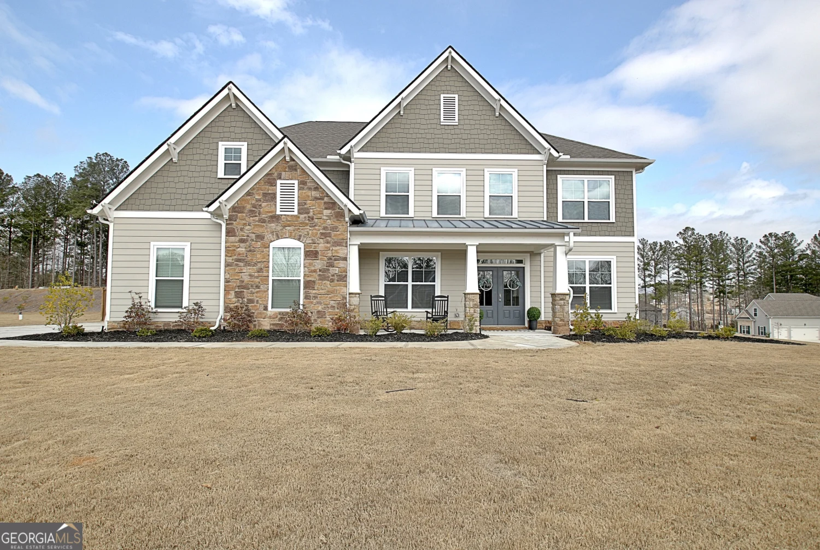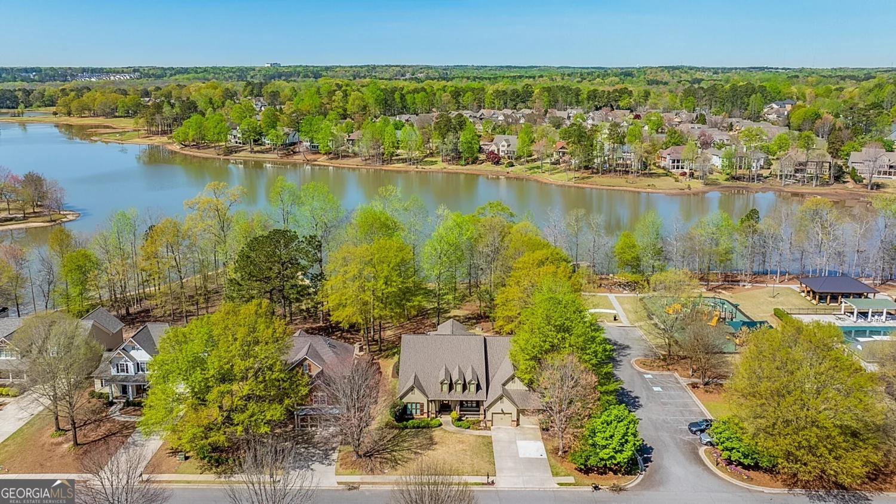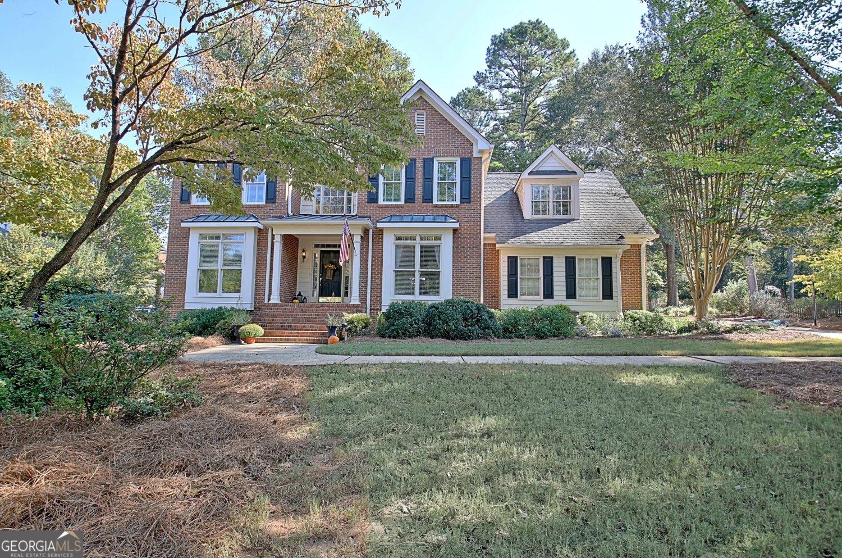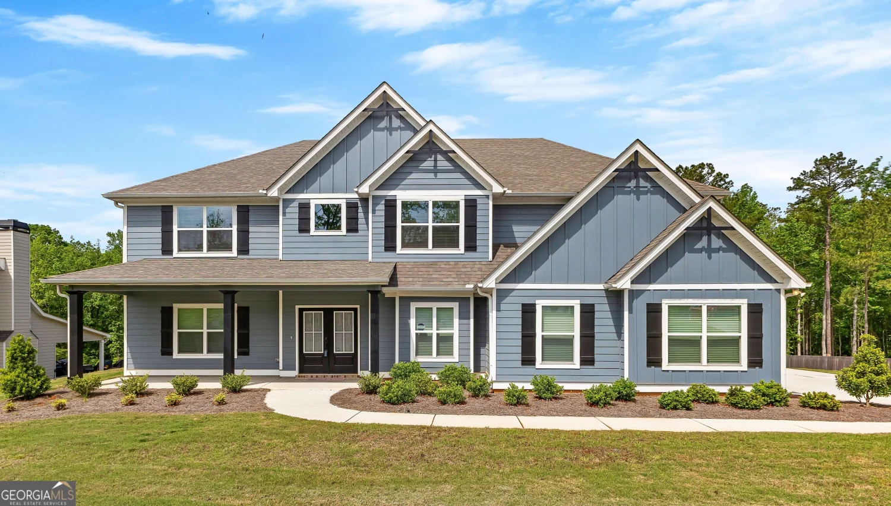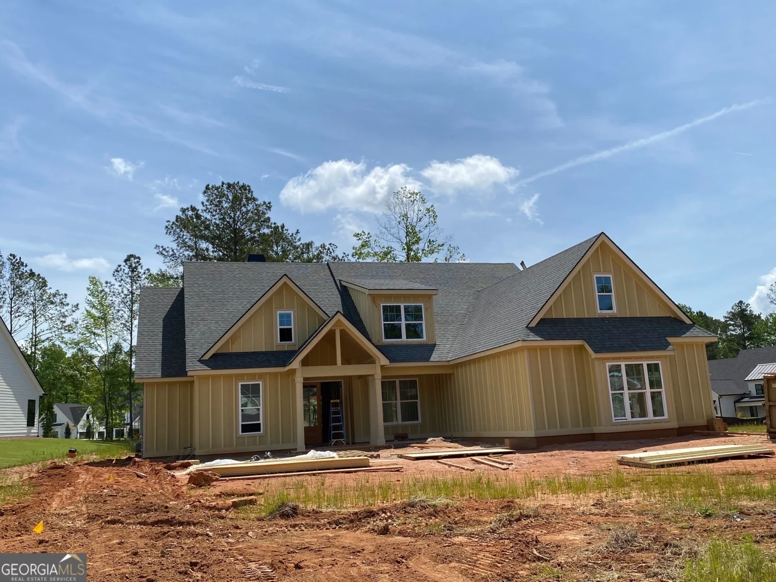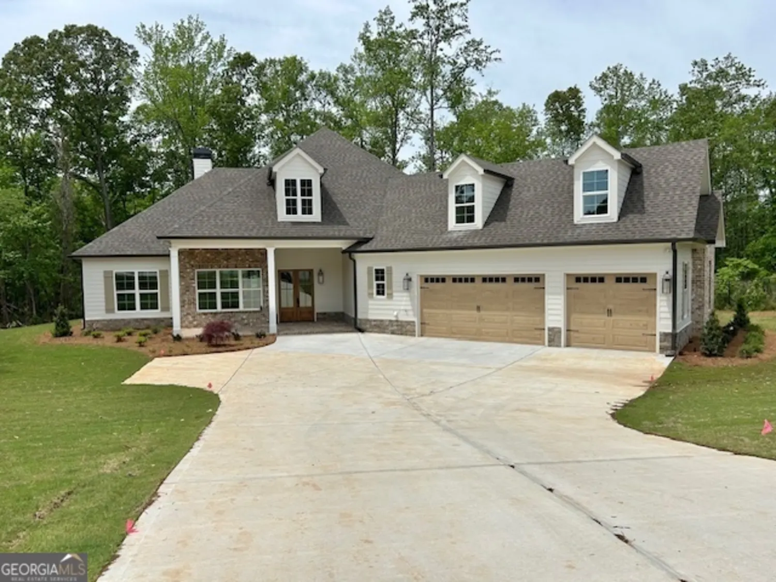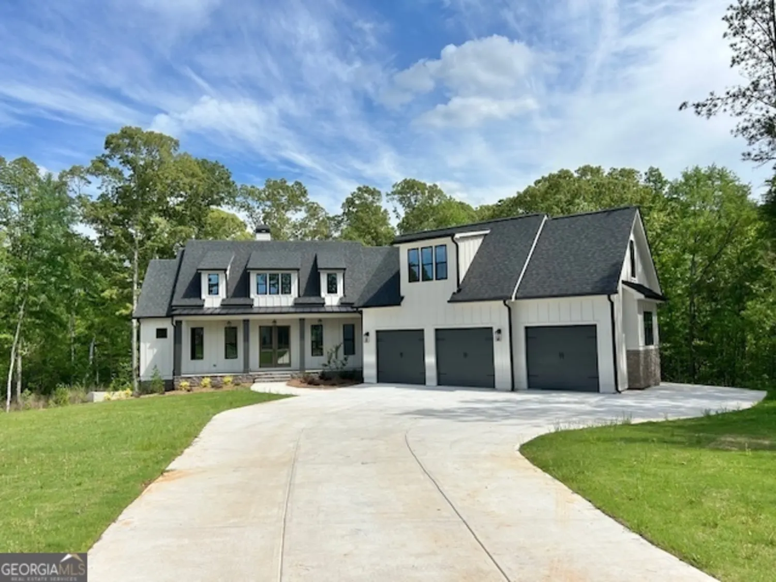25 the terraceNewnan, GA 30263
25 the terraceNewnan, GA 30263
Description
Vacant! Motivated seller offering this custom home built by renowned craftsmen Chris & Harry Rivers. Discover unparalleled construction quality in this LARGE low maintenance 5BR/3.5 Bath BASEMENT home with a Spectacular Game Day SCREENED PORCH and Back GRILLING DECK with Patio! NEW ROOF (12/23), EXTERIOR PAINT (3/24), CUSTOM WOOD PLANTATION SHUTTERS THROUGHOUT (3/23), INTERIOR PAINT & PREMIUM LIGHT FIXTURES (2/23), MASTER BATH + LAUNDRY ROOM REFRESH (3/23). Welcome guests on the covered rocking chair front porch. As they enter the Light Filled Foyer, they will be greeted by a Soaring 2 Story Great Room with Custom Brick Fireplace & Gleaming Red Oak Hardwoods. Gather in the Chef's Kitchen with Center Island, Loads of Prep Space, Custom Wood Cabinetry, Ample Pantry Space, Double Ovens, & Tile Backsplash. Entertain in the Cozy Keeping Room off the kitchen. The large Laundry Room/Mud Room includes a UTILITY SINK & Friendship Side Door Access. The Luxurious MAIN LEVEL Owner's Suite with Tray Ceilings is located off the Great Room & leads to Primary bath with Oversize Closet. Upstairs you'll find Loft Space open to the Great Room, 3 Spacious Bedrooms (2 with Oversize Closets), Linen Closet, Multiple Attic Access Options, & 1 FULL BATH with Double Vanity. The Daylight Finished Terrace Level Boasts a MULTIPURPOSE Entertaining Area, 1 Large Bedroom with Oversize Closet, and a Full Bath with Expansive Closet. PLENTIFUL STORAGE! Basement offers access to the Full 3rd Garage and Full Workshop with potential to BUILD OUT to meet your needs. Lake Redwine's resort style amenities include access to a 300 Acre Lake for Fishing & Boating, Beautiful Clubhouse, Marina, Resort Style Amenities, Lighted Tennis/Pickleball Courts, BRAND NEW Playground, 2 Pools, Resident Clubs and Many Fun Neighborhood Events!
Property Details for 25 The Terrace
- Subdivision ComplexLake Redwine Plantation
- Architectural StyleTraditional
- ExteriorBalcony, Other, Sprinkler System
- Num Of Parking Spaces5
- Parking FeaturesAttached, Garage, Garage Door Opener, Guest, Kitchen Level, Parking Pad, Side/Rear Entrance, Storage
- Property AttachedNo
LISTING UPDATED:
- StatusActive
- MLS #10407932
- Days on Site172
- Taxes$5,735.69 / year
- HOA Fees$950 / month
- MLS TypeResidential
- Year Built2004
- Lot Size0.87 Acres
- CountryCoweta
LISTING UPDATED:
- StatusActive
- MLS #10407932
- Days on Site172
- Taxes$5,735.69 / year
- HOA Fees$950 / month
- MLS TypeResidential
- Year Built2004
- Lot Size0.87 Acres
- CountryCoweta
Building Information for 25 The Terrace
- StoriesThree Or More
- Year Built2004
- Lot Size0.8700 Acres
Payment Calculator
Term
Interest
Home Price
Down Payment
The Payment Calculator is for illustrative purposes only. Read More
Property Information for 25 The Terrace
Summary
Location and General Information
- Community Features: Clubhouse, Lake, Marina, Playground, Pool, Shared Dock, Sidewalks, Street Lights, Tennis Court(s)
- Directions: Peninsula Cir then right to The Terrace
- Coordinates: 33.459585,-84.779488
School Information
- Elementary School: Brooks
- Middle School: Madras
- High School: Newnan
Taxes and HOA Information
- Parcel Number: 083 5183 128
- Tax Year: 2024
- Association Fee Includes: Swimming, Tennis
- Tax Lot: 390
Virtual Tour
Parking
- Open Parking: Yes
Interior and Exterior Features
Interior Features
- Cooling: Ceiling Fan(s), Central Air, Electric, Zoned
- Heating: Central, Forced Air, Natural Gas
- Appliances: Cooktop, Dishwasher, Disposal, Double Oven, Electric Water Heater, Microwave, Oven, Refrigerator, Stainless Steel Appliance(s)
- Basement: Bath Finished, Daylight, Exterior Entry, Interior Entry, Partial
- Fireplace Features: Family Room, Gas Log, Gas Starter
- Flooring: Carpet, Hardwood, Laminate, Tile
- Interior Features: Double Vanity, High Ceilings, In-Law Floorplan, Master On Main Level, Separate Shower, Soaking Tub, Tile Bath, Tray Ceiling(s), Entrance Foyer, Vaulted Ceiling(s), Walk-In Closet(s)
- Levels/Stories: Three Or More
- Window Features: Double Pane Windows, Window Treatments
- Kitchen Features: Breakfast Area, Kitchen Island, Pantry, Solid Surface Counters
- Main Bedrooms: 1
- Total Half Baths: 1
- Bathrooms Total Integer: 4
- Main Full Baths: 1
- Bathrooms Total Decimal: 3
Exterior Features
- Construction Materials: Brick, Concrete
- Patio And Porch Features: Deck, Patio, Porch, Screened
- Roof Type: Composition
- Security Features: Smoke Detector(s)
- Spa Features: Bath
- Laundry Features: Mud Room
- Pool Private: No
Property
Utilities
- Sewer: Septic Tank
- Utilities: Cable Available, Electricity Available, High Speed Internet, Natural Gas Available, Phone Available, Water Available
- Water Source: Public
Property and Assessments
- Home Warranty: Yes
- Property Condition: Resale
Green Features
- Green Energy Efficient: Insulation, Roof, Thermostat
Lot Information
- Above Grade Finished Area: 2872
- Lot Features: Corner Lot, Cul-De-Sac, Sloped
Multi Family
- Number of Units To Be Built: Square Feet
Rental
Rent Information
- Land Lease: Yes
Public Records for 25 The Terrace
Tax Record
- 2024$5,735.69 ($477.97 / month)
Home Facts
- Beds4
- Baths3
- Total Finished SqFt3,468 SqFt
- Above Grade Finished2,872 SqFt
- Below Grade Finished596 SqFt
- StoriesThree Or More
- Lot Size0.8700 Acres
- StyleSingle Family Residence
- Year Built2004
- APN083 5183 128
- CountyCoweta
- Fireplaces1


