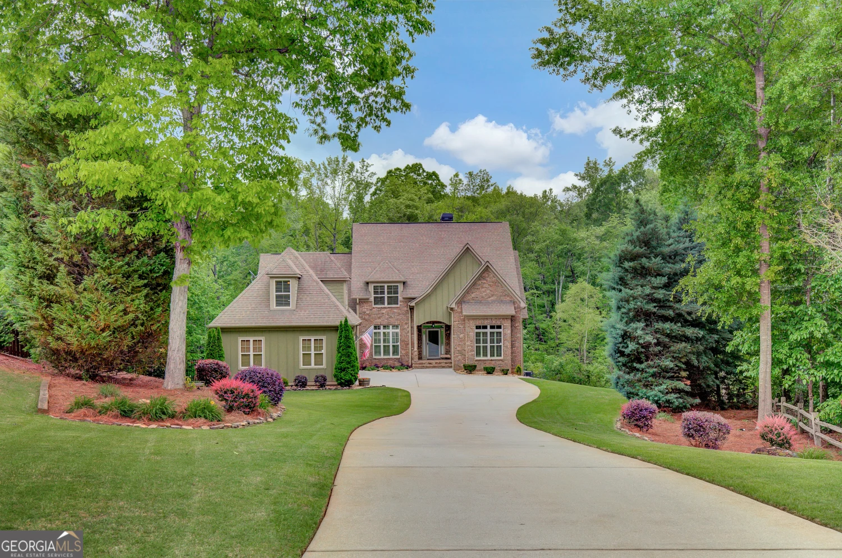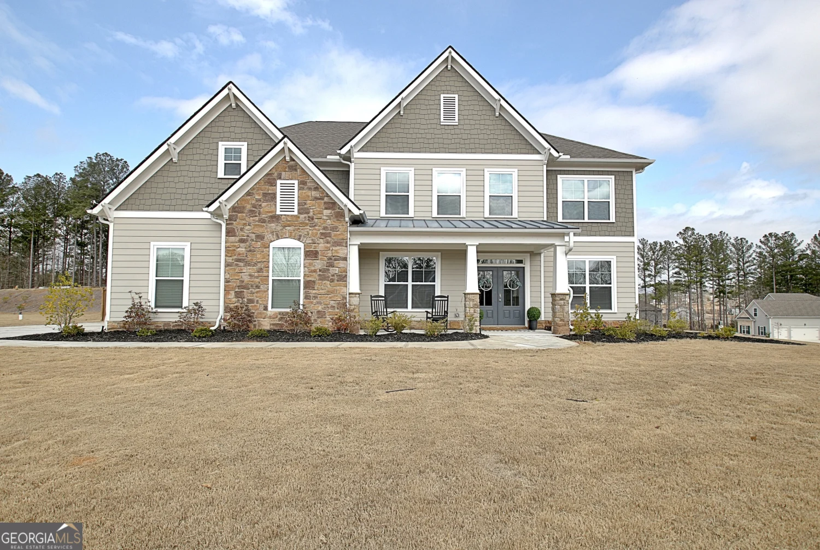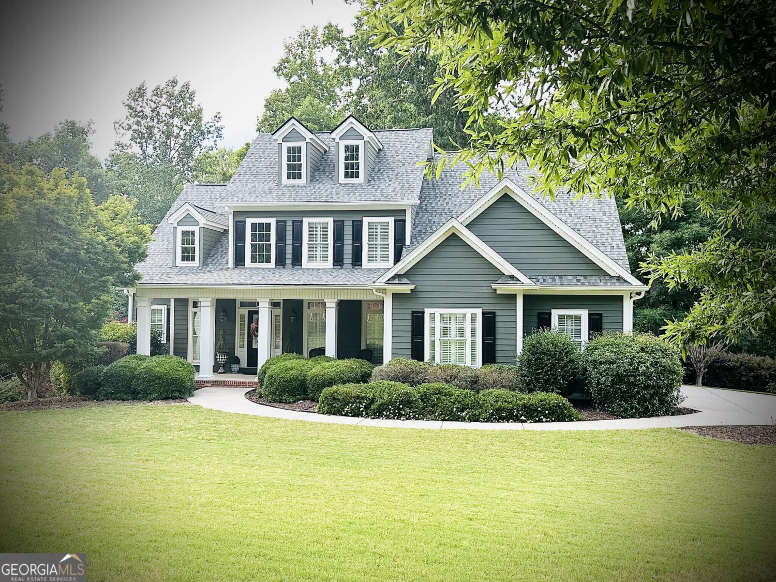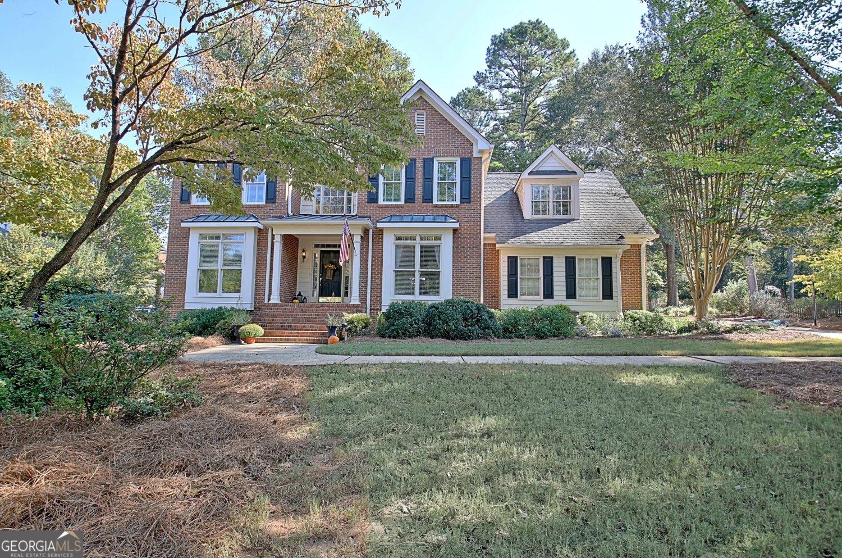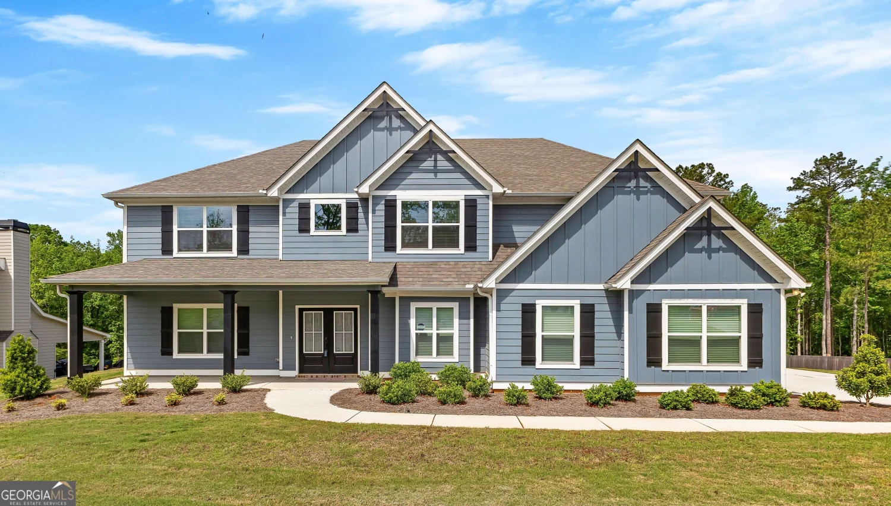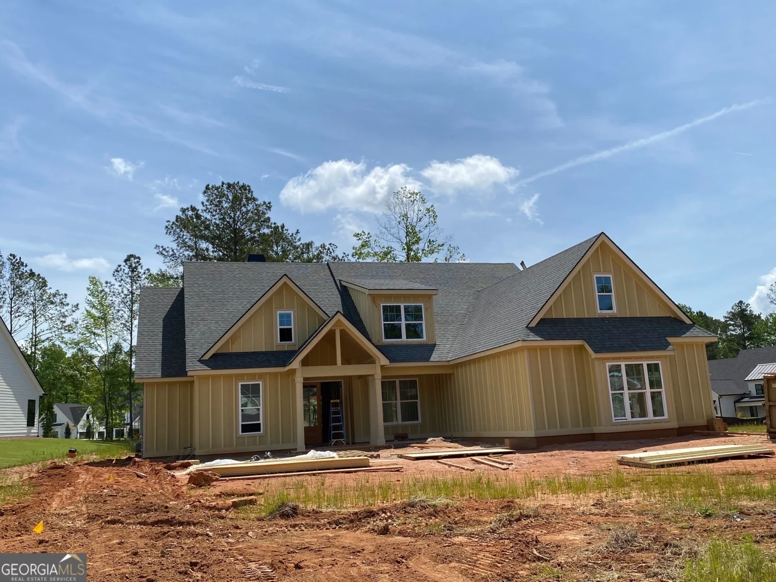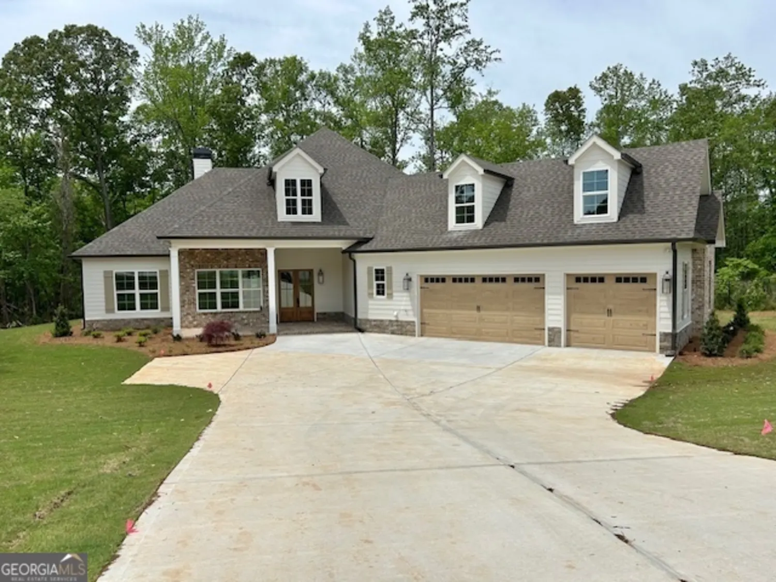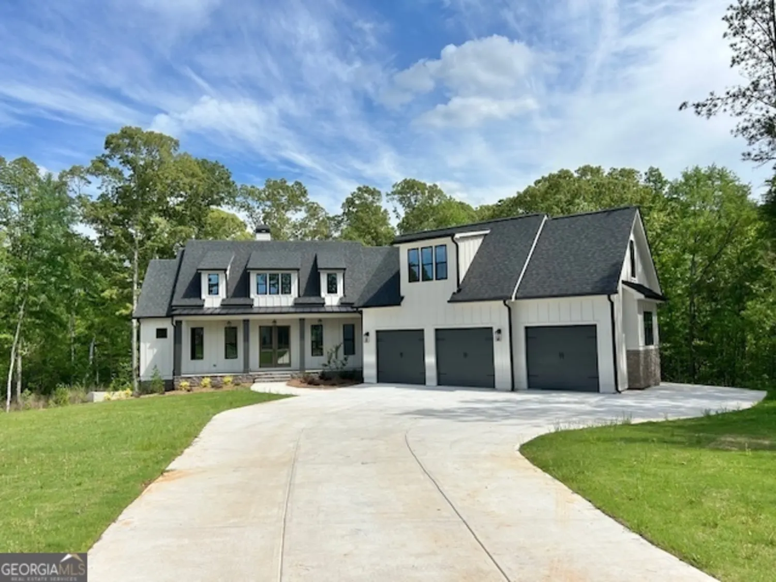53 lake cove approachNewnan, GA 30265
53 lake cove approachNewnan, GA 30265
Description
Executive Lakeside Living - 5BR/4BA Executive Home with Stunning Views & Upgrades! Nestled on an extraordinarily unique lot, this stunning 5-bedroom, 4-bathroom residence offers the perfect blend of luxury, comfort, and modern convenience. Step inside to find luxury vinyl plank flooring throughout this open living space, leading to a gourmet kitchen with high-end appliances, granite countertops, breakfast bar, custom cabinetry and plenty of lake views and natural light. The spacious master en suite features a large bedroom with fireplace and nook for exercise equipment or reading area. The bathroom boasts a spa-like soaking tub, separate custom tiled shower, dual vanities, walk-in closet with custom shelves and more lake views. Designed for both relaxation and entertainment, this home boasts an expansive upstairs bonus space with a full wet bar, private full bathroom and balcony overlooking the lake-ideal for a game room, home theater, extra bedroom or guest retreat. Enjoy seamless indoor-outdoor living with gas hookups for a covered grill, perfect for hosting while taking in breathtaking lake views. The oversized garage provides ample space for a workshop, extra storage, or recreational vehicles. Located in the beautiful Summergrove Community, you'll have access to walking trails, state-of-the-art playground equipment, pavilions, ample parking, and a swimming pool with a lazy river. Plus, enjoy direct lake access with a kayak ramp for endless water activities! The private lake features plenty of fishing/boating opportunities. This home truly has it all. Schedule your private showing today and experience luxury lakeside living at its finest!
Property Details for 53 Lake Cove Approach
- Subdivision ComplexSummergrove
- Architectural StyleCraftsman
- ExteriorBalcony, Sprinkler System, Veranda
- Num Of Parking Spaces3
- Parking FeaturesAttached, Garage, Garage Door Opener, Kitchen Level, Off Street, Storage
- Property AttachedNo
- Waterfront FeaturesLake, Lake Privileges, No Dock Or Boathouse, No Dock Rights, Private
LISTING UPDATED:
- StatusActive
- MLS #10492660
- Days on Site31
- Taxes$6,430 / year
- HOA Fees$932 / month
- MLS TypeResidential
- Year Built2004
- Lot Size0.30 Acres
- CountryCoweta
LISTING UPDATED:
- StatusActive
- MLS #10492660
- Days on Site31
- Taxes$6,430 / year
- HOA Fees$932 / month
- MLS TypeResidential
- Year Built2004
- Lot Size0.30 Acres
- CountryCoweta
Building Information for 53 Lake Cove Approach
- StoriesTwo
- Year Built2004
- Lot Size0.3000 Acres
Payment Calculator
Term
Interest
Home Price
Down Payment
The Payment Calculator is for illustrative purposes only. Read More
Property Information for 53 Lake Cove Approach
Summary
Location and General Information
- Community Features: Clubhouse, Lake, Park, Playground, Pool, Shared Dock, Sidewalks, Street Lights, Swim Team, Tennis Court(s), Tennis Team
- Directions: Heading south on I-85 S Take exit 44 toward Poplar Rd Turn left onto Poplar Rd 1.3 mi At the traffic circle, continue straight to stay on Poplar Rd 0.2 mi At the traffic circle, continue straight to stay on Poplar Rd 1.4 mi Turn left onto Mary Freeman Rd Turn left onto Eastlake Landing 0.4 mi Turn right onto Lake Cove Approach House will be on the right
- View: Lake
- Coordinates: 33.36628,-84.718533
School Information
- Elementary School: Welch
- Middle School: Lee
- High School: East Coweta
Taxes and HOA Information
- Parcel Number: SG7 222
- Tax Year: 2024
- Association Fee Includes: Facilities Fee, Management Fee, Reserve Fund, Swimming, Tennis
Virtual Tour
Parking
- Open Parking: No
Interior and Exterior Features
Interior Features
- Cooling: Ceiling Fan(s), Central Air
- Heating: Central, Forced Air
- Appliances: Cooktop, Dishwasher, Disposal, Gas Water Heater, Microwave, Refrigerator, Stainless Steel Appliance(s)
- Basement: None
- Fireplace Features: Gas Log, Living Room, Master Bedroom
- Flooring: Carpet, Tile, Vinyl
- Interior Features: Bookcases, Double Vanity, Master On Main Level, Separate Shower, Soaking Tub, Tile Bath, Tray Ceiling(s), Walk-In Closet(s), Wet Bar
- Levels/Stories: Two
- Window Features: Window Treatments
- Kitchen Features: Breakfast Area, Breakfast Bar, Kitchen Island, Pantry, Solid Surface Counters
- Foundation: Slab
- Main Bedrooms: 4
- Bathrooms Total Integer: 4
- Main Full Baths: 3
- Bathrooms Total Decimal: 4
Exterior Features
- Construction Materials: Concrete
- Patio And Porch Features: Deck, Patio, Porch
- Roof Type: Composition
- Laundry Features: In Hall
- Pool Private: No
- Other Structures: Garage(s)
Property
Utilities
- Sewer: Public Sewer
- Utilities: High Speed Internet, Natural Gas Available, Sewer Connected, Underground Utilities
- Water Source: Public
Property and Assessments
- Home Warranty: Yes
- Property Condition: Resale
Green Features
Lot Information
- Above Grade Finished Area: 4030
- Lot Features: Corner Lot, Level
- Waterfront Footage: Lake, Lake Privileges, No Dock Or Boathouse, No Dock Rights, Private
Multi Family
- Number of Units To Be Built: Square Feet
Rental
Rent Information
- Land Lease: Yes
Public Records for 53 Lake Cove Approach
Tax Record
- 2024$6,430.00 ($535.83 / month)
Home Facts
- Beds5
- Baths4
- Total Finished SqFt4,030 SqFt
- Above Grade Finished4,030 SqFt
- StoriesTwo
- Lot Size0.3000 Acres
- StyleSingle Family Residence
- Year Built2004
- APNSG7 222
- CountyCoweta
- Fireplaces2


