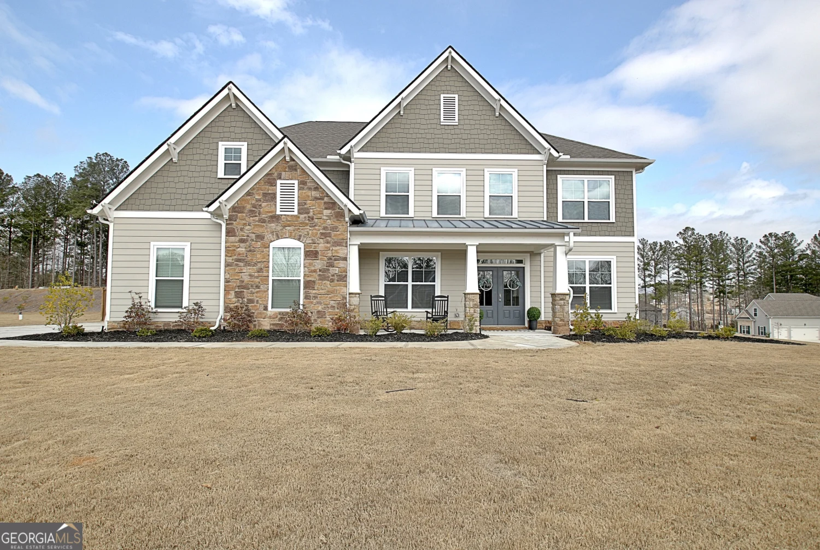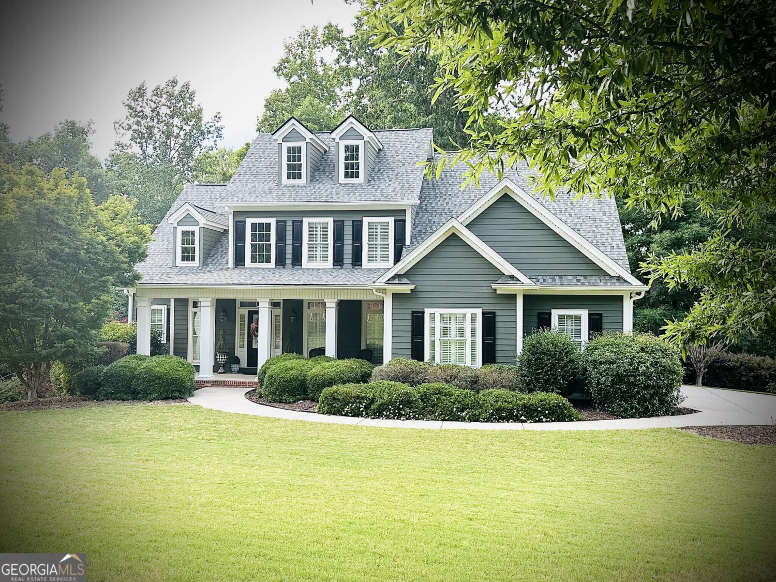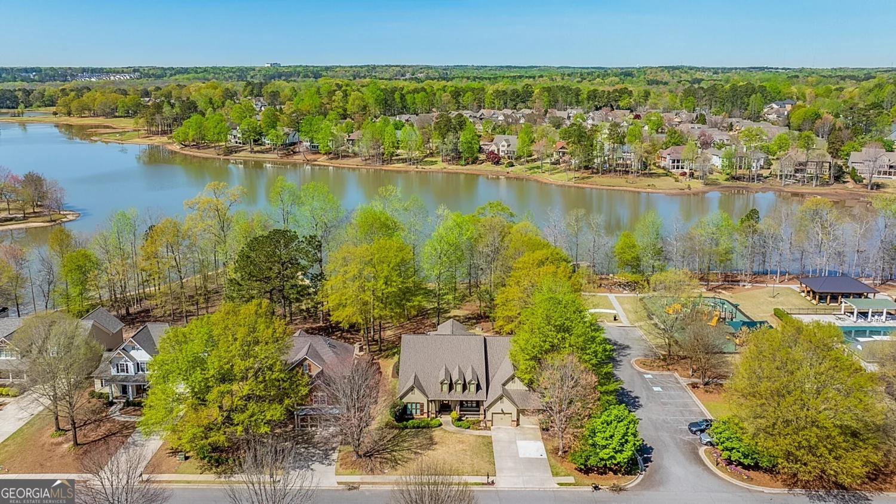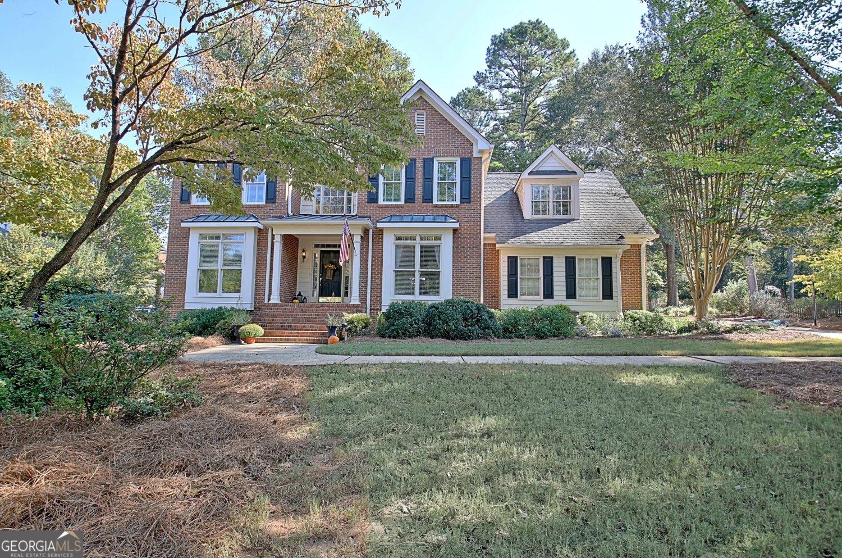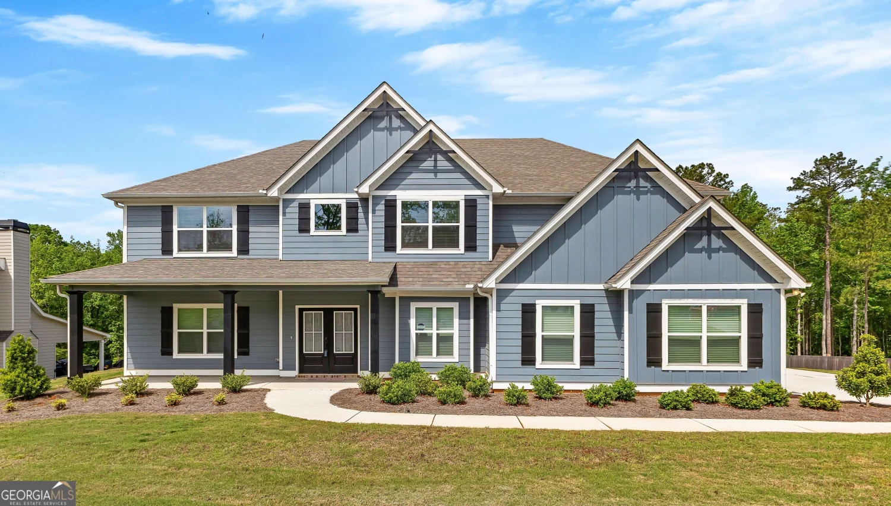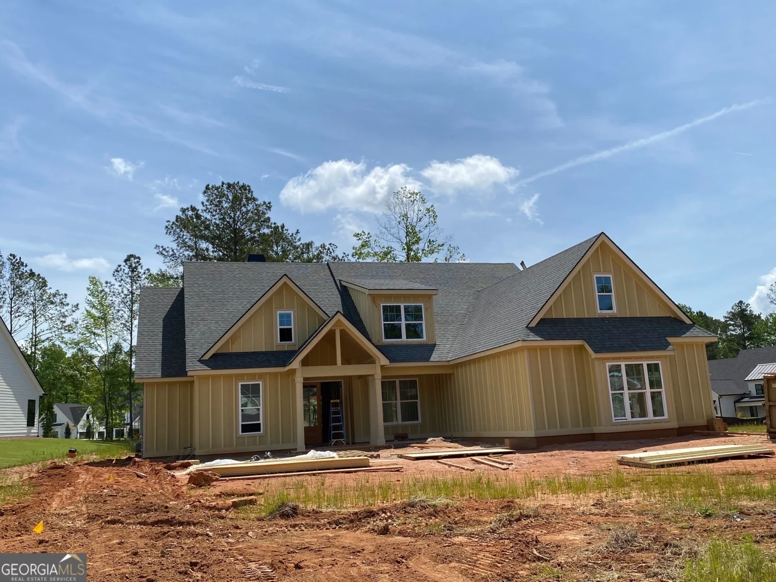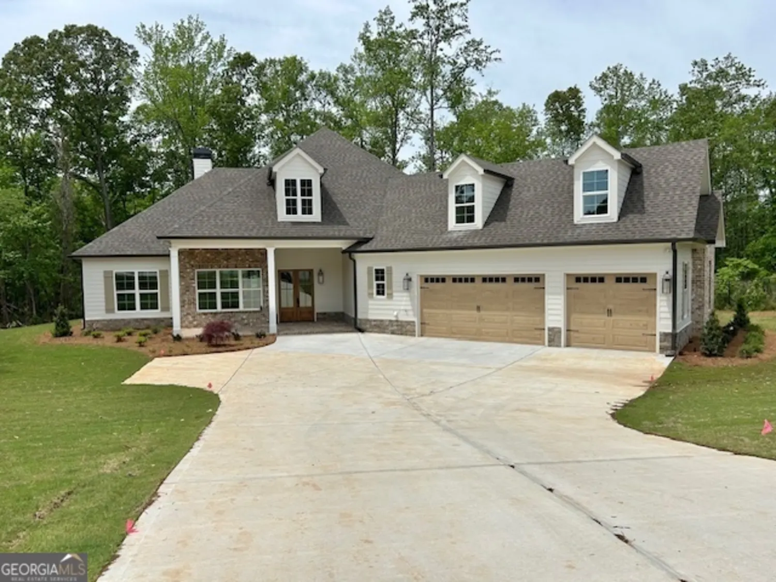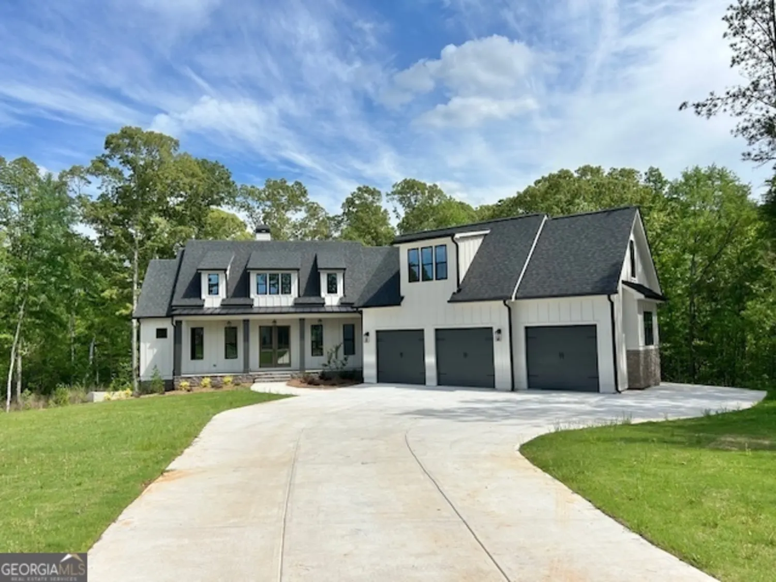68 misty creek coveNewnan, GA 30265
68 misty creek coveNewnan, GA 30265
Description
** Public Open House 5/4/25 Sunday 12-3 pm ** Welcome to 68 Misty Creek Cove, a stunning retreat tucked away in the highly desirable Coggins Farm subdivision. This beautifully designed 4-bedroom, 4-bath home blends luxury with everyday comfort. Step through the front door and you're instantly greeted by spacious, light-filled living spaces. The open-concept layout connects the formal dining room, living room, and chef-inspired kitchen - perfect for both relaxing evenings and lively gatherings. The living room's stone surround fireplace creates a warm, cozy focal point, while plantation shutters throughout the home add timeless character and privacy. The kitchen is for anyone who loves to cook or entertain. It features granite countertops, a tiled backsplash, abundant cabinetry, stainless steel appliances, a walk-in pantry, and a generous breakfast bar and casual dining area. Right down the hall, a spacious tiled laundry room offers access to the 3-car garage and side yard, adding everyday convenience. The primary suite on the main level is a private retreat, complete with soaring ceiling and a separate TV/sitting area for unwinding at the end of the day. The ensuite bath with double vanities, tiled floors, jetted soaking tub, a glass-enclosed shower, and a walk-in closet offering ample storage. An additional bedroom on the main floor is perfect for guests or a home office. Upstairs, you'll find a spacious media/bonus room, along with two more bedrooms - one with a private en suite, the other just steps from a full bath. The full air conditioned unfinished basement has room for plenty of storage or is ready for future finishing. Outside is where this home truly shines. The backyard paradise features a large patio and upper-level Trex deck overlooking the magnificent in ground pool and hot tub surrounded by lush, manicured landscaping. The yard is designed for low-maintenance enjoyment with Zoysia sod, a 7-zone sprinkler system, and privacy fencing surrounding the back and side yards. Interior of home has been freshly painted within the last 2 years. With its unbeatable location - just 1 mile to I-85, close to Northgate schools, and nestled within a welcoming community - this is the kind of home you'll never want to leave. Schedule your private showing today. Call Denise Kinzler (336) 880-5888 and experience the beauty and comfort of this exceptional home!
Property Details for 68 Misty Creek Cove
- Subdivision ComplexCoggins Farm
- Architectural StyleCraftsman
- ExteriorBalcony, Sprinkler System, Water Feature
- Num Of Parking Spaces3
- Parking FeaturesAttached, Garage, Garage Door Opener, Kitchen Level, Side/Rear Entrance
- Property AttachedYes
LISTING UPDATED:
- StatusActive
- MLS #10510908
- Days on Site4
- Taxes$5,751.59 / year
- HOA Fees$250 / month
- MLS TypeResidential
- Year Built2010
- Lot Size1.35 Acres
- CountryCoweta
LISTING UPDATED:
- StatusActive
- MLS #10510908
- Days on Site4
- Taxes$5,751.59 / year
- HOA Fees$250 / month
- MLS TypeResidential
- Year Built2010
- Lot Size1.35 Acres
- CountryCoweta
Building Information for 68 Misty Creek Cove
- StoriesThree Or More
- Year Built2010
- Lot Size1.3500 Acres
Payment Calculator
Term
Interest
Home Price
Down Payment
The Payment Calculator is for illustrative purposes only. Read More
Property Information for 68 Misty Creek Cove
Summary
Location and General Information
- Community Features: Street Lights
- Directions: From Sharpsburg-McCollum, SR. 154, off I-85 travel south to Left Turn onto George Coggin Rd, to Right Turn on Coggins Farm Ln, Turn Left on Meadow View Glen, Turn Right on Sunny Brook Lane and Turn Right on Misty Creek Cove Home is in the Cul-De-Sac on the Left.
- Coordinates: 33.42511,-84.670887
School Information
- Elementary School: White Oak
- Middle School: Arnall
- High School: Northgate
Taxes and HOA Information
- Parcel Number: 120 6072 071
- Tax Year: 2023
- Association Fee Includes: Maintenance Grounds, Management Fee
- Tax Lot: 56
Virtual Tour
Parking
- Open Parking: No
Interior and Exterior Features
Interior Features
- Cooling: Ceiling Fan(s), Central Air, Dual, Electric
- Heating: Central, Dual, Forced Air, Natural Gas
- Appliances: Cooktop, Dishwasher, Disposal, Double Oven, Gas Water Heater, Microwave, Stainless Steel Appliance(s)
- Basement: Exterior Entry, Full, Interior Entry, Unfinished
- Fireplace Features: Factory Built, Gas Starter, Living Room
- Flooring: Carpet, Hardwood, Tile
- Interior Features: Double Vanity, High Ceilings, Master On Main Level, Separate Shower, Soaking Tub, Split Bedroom Plan, Tile Bath, Tray Ceiling(s), Vaulted Ceiling(s), Walk-In Closet(s)
- Levels/Stories: Three Or More
- Window Features: Double Pane Windows
- Kitchen Features: Breakfast Area, Breakfast Bar, Kitchen Island, Pantry, Solid Surface Counters, Walk-in Pantry
- Foundation: Slab
- Main Bedrooms: 2
- Bathrooms Total Integer: 4
- Main Full Baths: 2
- Bathrooms Total Decimal: 4
Exterior Features
- Construction Materials: Other, Stone
- Fencing: Back Yard, Fenced, Privacy
- Patio And Porch Features: Deck, Patio, Porch
- Pool Features: Pool/Spa Combo, In Ground
- Roof Type: Composition
- Security Features: Carbon Monoxide Detector(s), Smoke Detector(s)
- Laundry Features: In Hall
- Pool Private: No
Property
Utilities
- Sewer: Septic Tank
- Utilities: Cable Available, Electricity Available, High Speed Internet, Natural Gas Available, Phone Available, Underground Utilities, Water Available
- Water Source: Public
Property and Assessments
- Home Warranty: Yes
- Property Condition: Resale
Green Features
Lot Information
- Above Grade Finished Area: 3629
- Common Walls: No Common Walls
- Lot Features: Cul-De-Sac, Private
Multi Family
- Number of Units To Be Built: Square Feet
Rental
Rent Information
- Land Lease: Yes
Public Records for 68 Misty Creek Cove
Tax Record
- 2023$5,751.59 ($479.30 / month)
Home Facts
- Beds4
- Baths4
- Total Finished SqFt3,629 SqFt
- Above Grade Finished3,629 SqFt
- StoriesThree Or More
- Lot Size1.3500 Acres
- StyleSingle Family Residence
- Year Built2010
- APN120 6072 071
- CountyCoweta
- Fireplaces1





