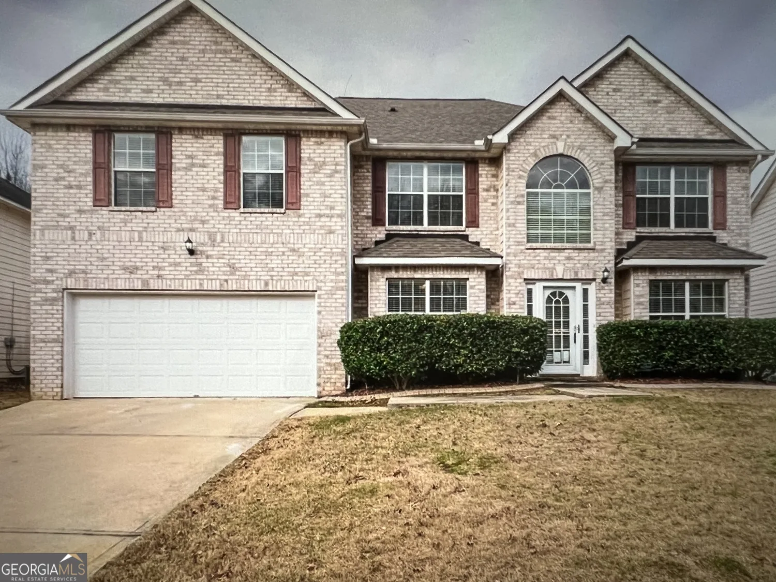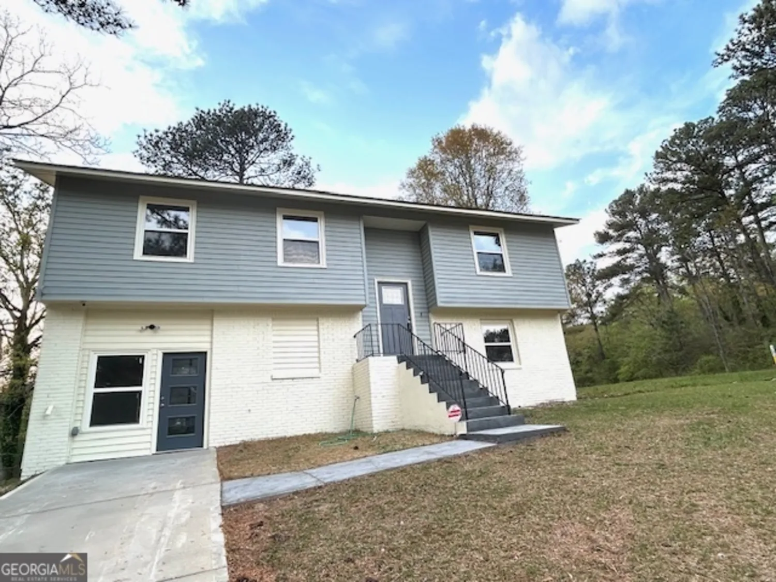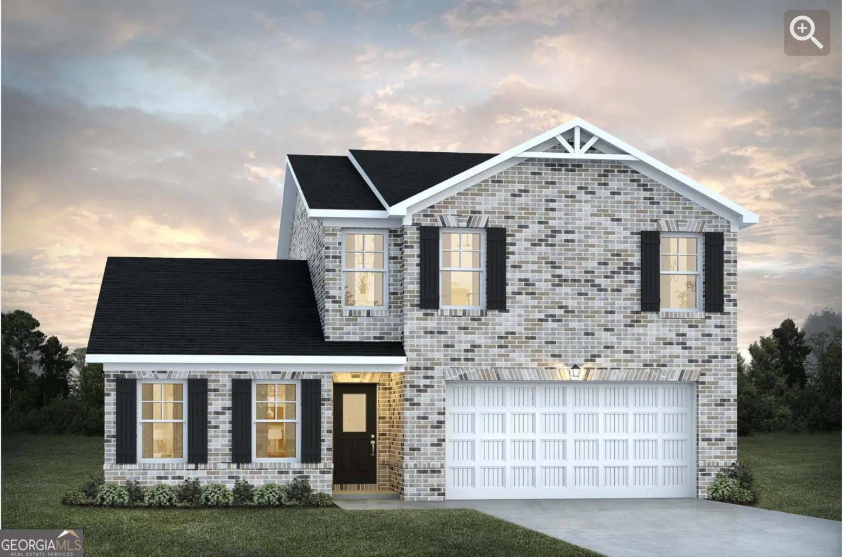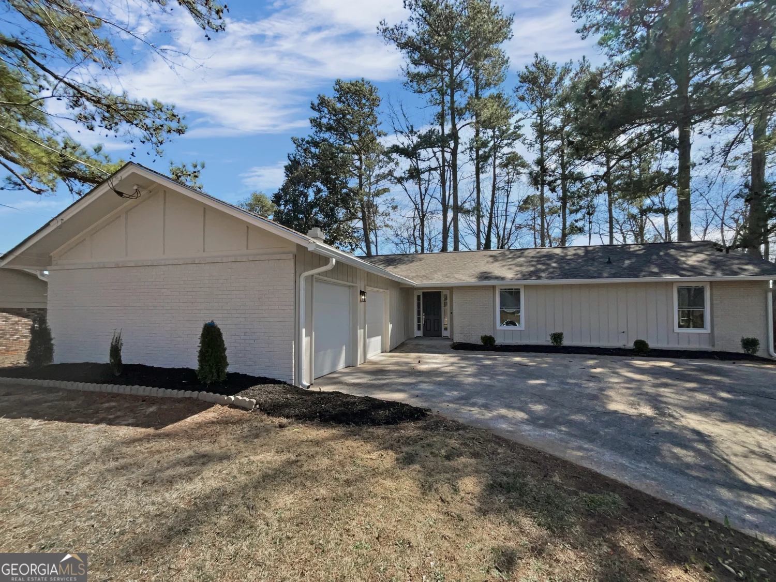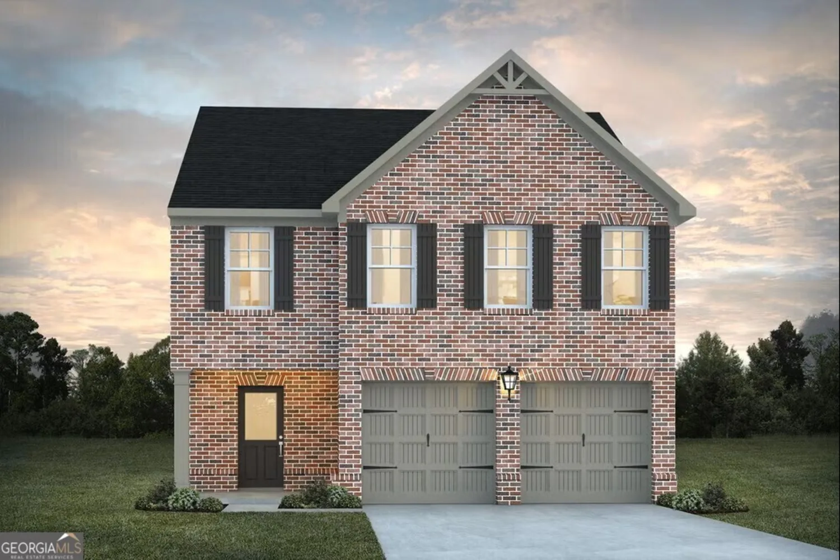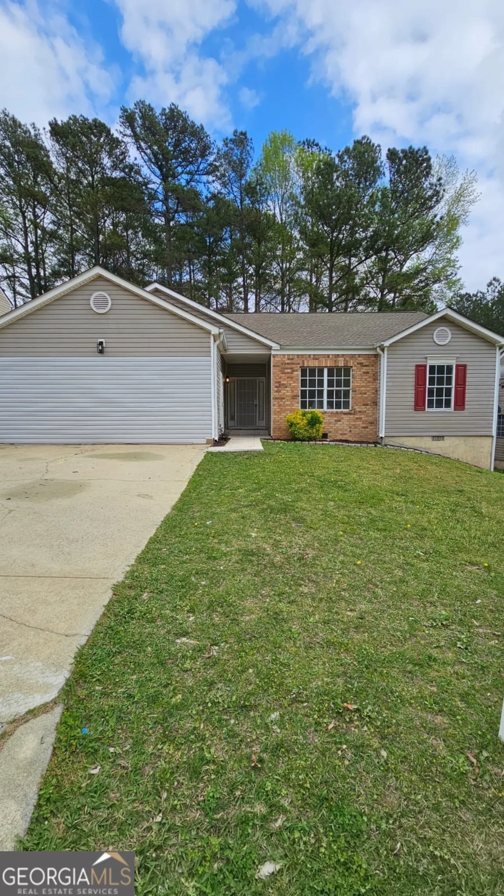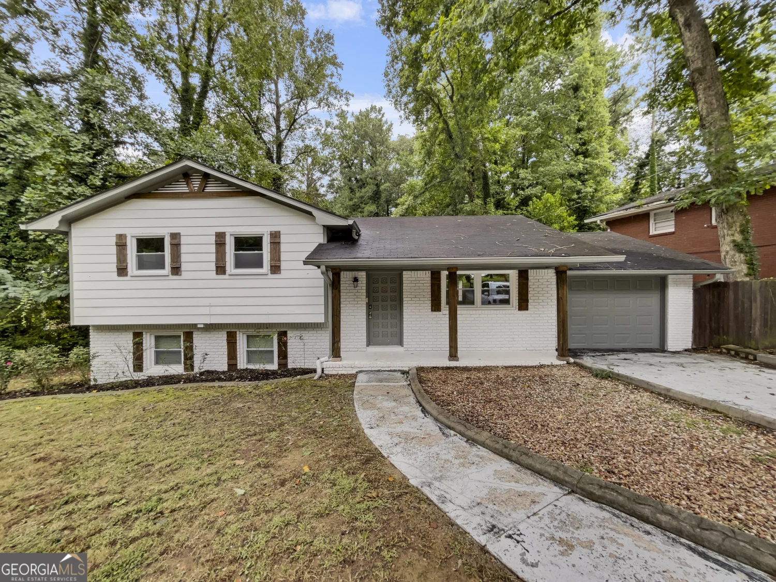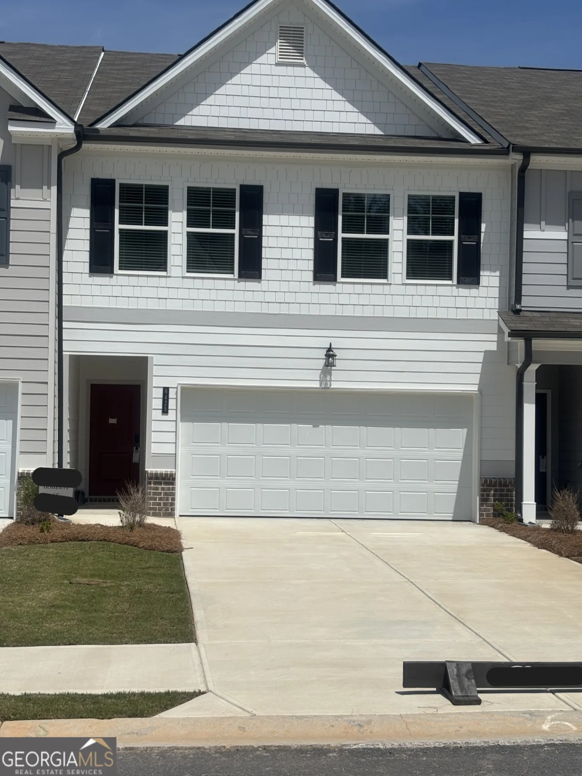5005 dublin drive swSouth Fulton, GA 30331
5005 dublin drive swSouth Fulton, GA 30331
Description
Westlake HS District - Charming Raised Ranch with Modern Updates - A Must-See! Welcome to this beautifully updated Raised Ranch, perfectly blending classic charm with contemporary convenience. Located on a spacious lot, this home offers an oversized 2-car garage and an expansive, freshly renovated interior. Key Features: 3 spacious bedrooms and 2.5 pristine baths. Kitchen: Enjoy cooking in a newly updated kitchen featuring gleaming quartz countertops and all-new stainless steel appliances that include a new refrigerator. Bathrooms: Both full bathrooms have been completely renovated to offer a modern, stylish touch. Living Areas: Fresh new carpeting in all bedrooms and elegant hardwood flooring though out the entrance, family room, kitchen and hallways. Renovations were completed as of January 2024, ensuring a fresh and move-in-ready experience. Additional Amenities: The lower level features a laundry room with washer and dryer, adding convenience to your daily routine. Additional recent upgrades include a new roof and gutters and a new driveway, providing peace of mind and durability for years to come. Lower level is complete with drywalled rooms and still leaves lots of potential for further customization to suit your needs. This home is total electric, combining energy efficiency with modern comforts. Don't miss the chance to make this beautifully updated house your new home!
Property Details for 5005 Dublin Drive SW
- Subdivision ComplexNone
- Architectural StyleRanch, Traditional
- Num Of Parking Spaces2
- Parking FeaturesAttached, Garage, Garage Door Opener
- Property AttachedYes
LISTING UPDATED:
- StatusActive Under Contract
- MLS #10422580
- Days on Site138
- Taxes$5,402.5 / year
- MLS TypeResidential
- Year Built1975
- Lot Size0.58 Acres
- CountryFulton
LISTING UPDATED:
- StatusActive Under Contract
- MLS #10422580
- Days on Site138
- Taxes$5,402.5 / year
- MLS TypeResidential
- Year Built1975
- Lot Size0.58 Acres
- CountryFulton
Building Information for 5005 Dublin Drive SW
- StoriesOne and One Half
- Year Built1975
- Lot Size0.5770 Acres
Payment Calculator
Term
Interest
Home Price
Down Payment
The Payment Calculator is for illustrative purposes only. Read More
Property Information for 5005 Dublin Drive SW
Summary
Location and General Information
- Community Features: None
- Directions: From 285 exit at Campcreek Pkwy and travel West. Once you've passed through the retail area turn right on Enon Rd SW. Then turn right on Dublin Dr SW. 5005 Dublin Dr will be on your right. From downtown Atlanta, take I-75 S/I-85 S (Honorable Rodney Mims Cook Memorial Hwy). Take exit 243 toward Langford Pkwy/East Point onto GA-166 W (Langford Pkwy). Turn left onto Enon Rd SW. Turn left onto Dublin Dr SW. 5005 Dublin Dr SW Atlanta, GA 30331-7803
- Coordinates: 33.691462,-84.553545
School Information
- Elementary School: Randolph
- Middle School: Sandtown
- High School: Westlake
Taxes and HOA Information
- Parcel Number: 14F007600010425
- Tax Year: 2022
- Association Fee Includes: None
Virtual Tour
Parking
- Open Parking: No
Interior and Exterior Features
Interior Features
- Cooling: Ceiling Fan(s), Central Air, Electric
- Heating: Central
- Appliances: Dishwasher, Dryer, Electric Water Heater, Oven/Range (Combo), Refrigerator, Stainless Steel Appliance(s), Washer
- Basement: Concrete, Daylight, Partial, Unfinished
- Fireplace Features: Family Room
- Flooring: Carpet, Hardwood, Tile
- Interior Features: Bookcases, Double Vanity, Master On Main Level, Separate Shower, Soaking Tub, Tile Bath, Tray Ceiling(s), Walk-In Closet(s)
- Levels/Stories: One and One Half
- Window Features: Bay Window(s)
- Kitchen Features: Breakfast Area, Kitchen Island, Pantry, Solid Surface Counters
- Foundation: Slab
- Main Bedrooms: 3
- Total Half Baths: 1
- Bathrooms Total Integer: 3
- Main Full Baths: 2
- Bathrooms Total Decimal: 2
Exterior Features
- Construction Materials: Stucco
- Patio And Porch Features: Deck, Patio, Porch
- Roof Type: Composition
- Security Features: Security System
- Laundry Features: In Basement
- Pool Private: No
Property
Utilities
- Sewer: Public Sewer
- Utilities: Cable Available, Electricity Available, High Speed Internet, Sewer Connected, Water Available
- Water Source: Public
Property and Assessments
- Home Warranty: Yes
- Property Condition: Updated/Remodeled
Green Features
Lot Information
- Above Grade Finished Area: 1740
- Common Walls: No Common Walls
- Lot Features: Level
Multi Family
- Number of Units To Be Built: Square Feet
Rental
Rent Information
- Land Lease: Yes
Public Records for 5005 Dublin Drive SW
Tax Record
- 2022$5,402.50 ($450.21 / month)
Home Facts
- Beds3
- Baths2
- Total Finished SqFt1,740 SqFt
- Above Grade Finished1,740 SqFt
- StoriesOne and One Half
- Lot Size0.5770 Acres
- StyleSingle Family Residence
- Year Built1975
- APN14F007600010425
- CountyFulton
- Fireplaces1


