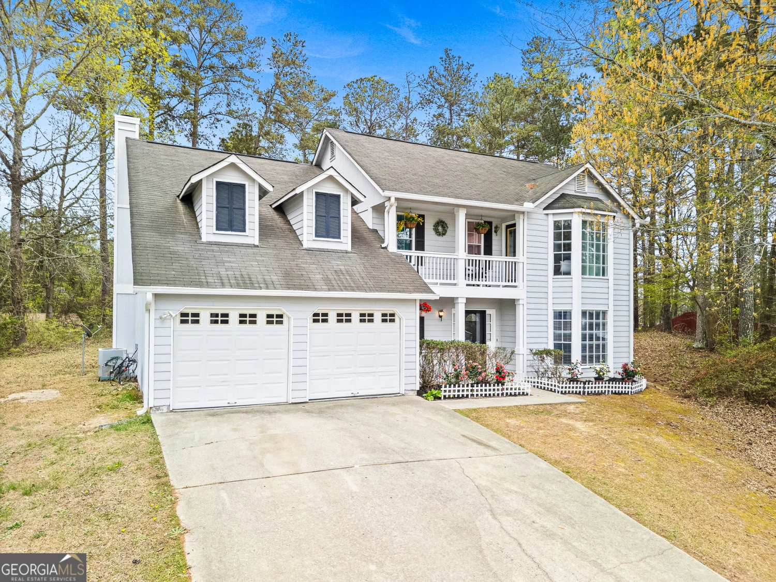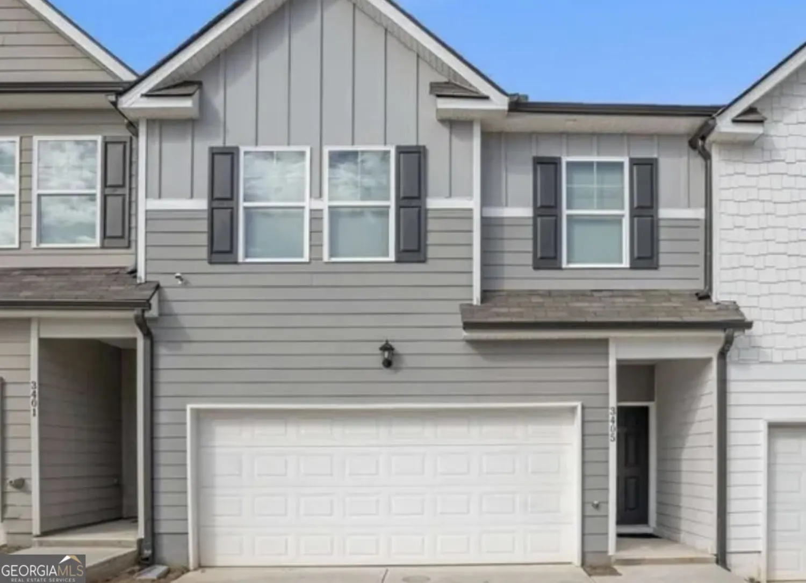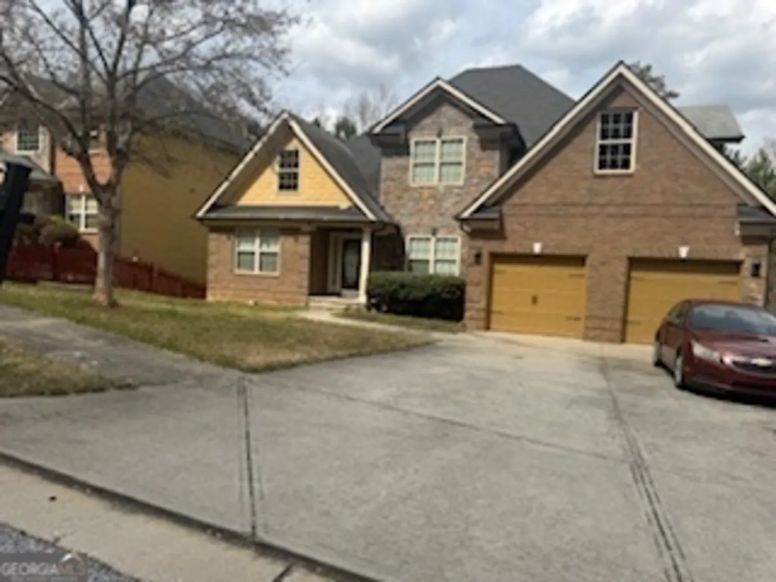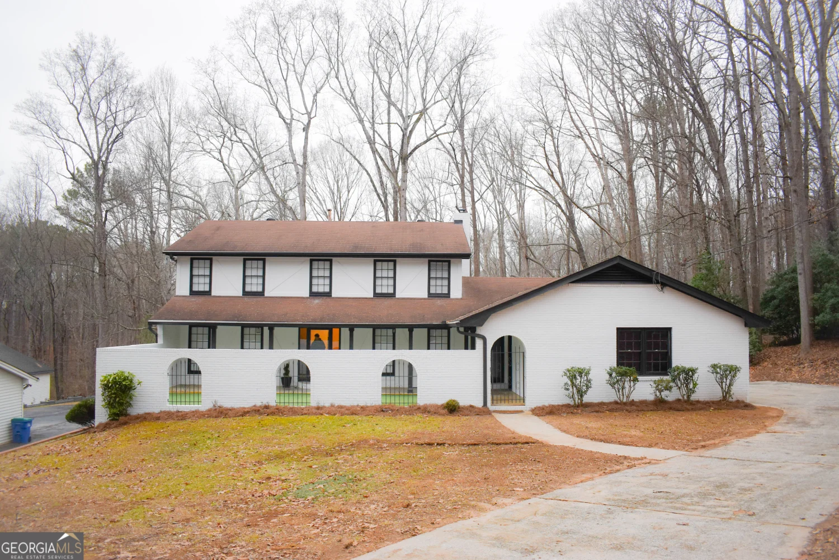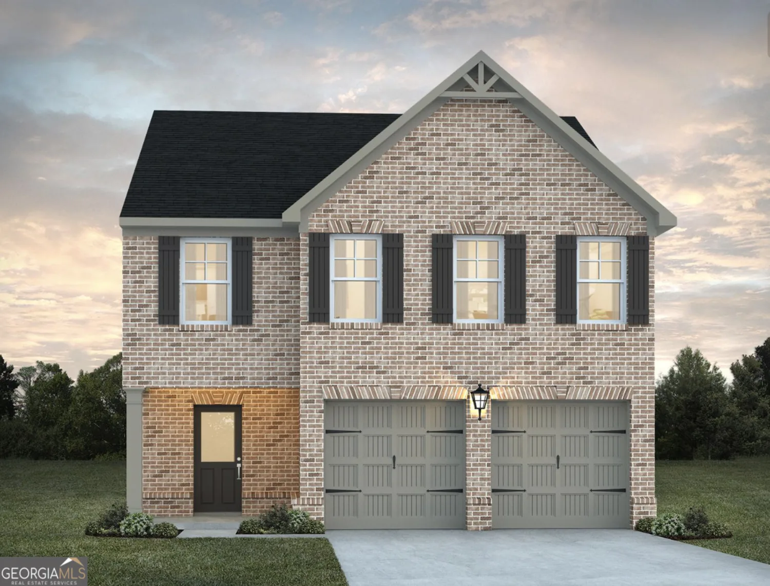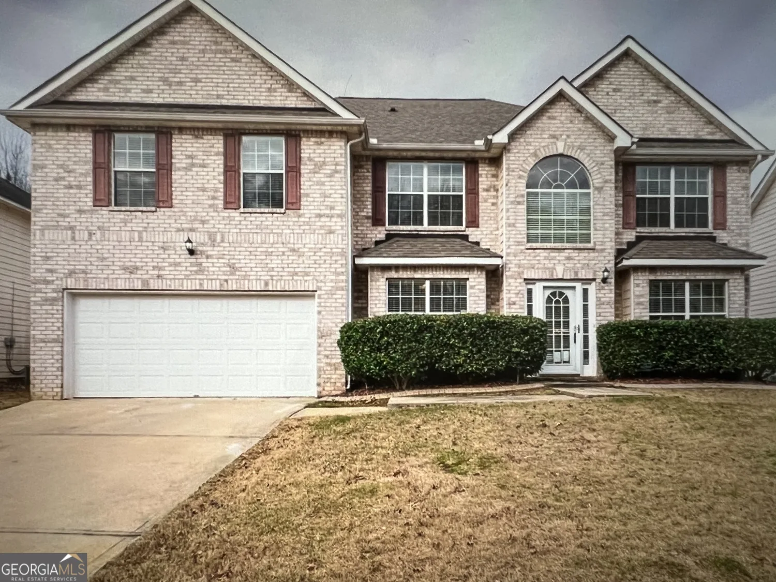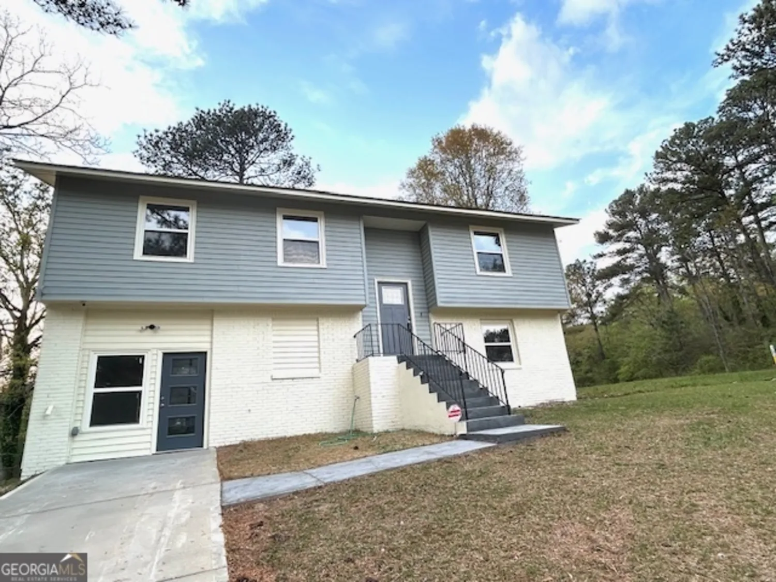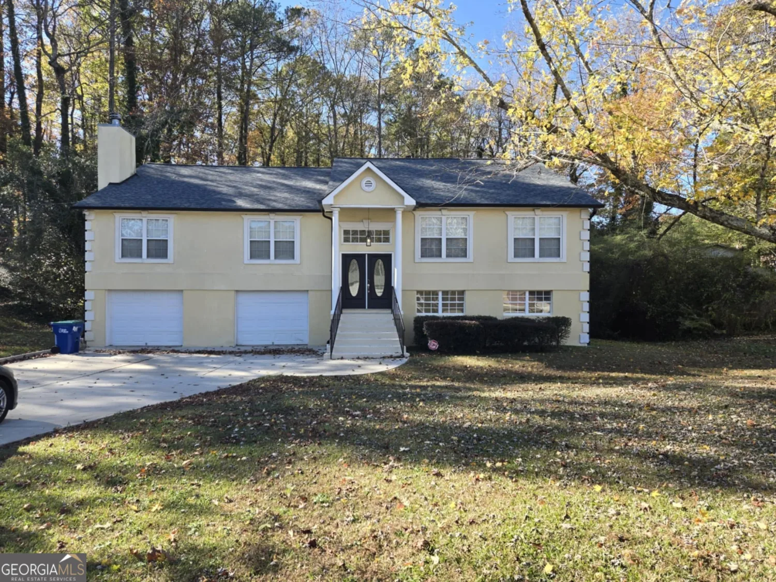5322 tolar road 27South Fulton, GA 30213
5322 tolar road 27South Fulton, GA 30213
Description
Lot #27 The Maple plan is designed specifically for the modern family! Embrace a comfortable lifestyle in this multi-generational haven that has TWO primary suites. The first floor primary suite comes with its own private entrance, washer/dryer hookup, and the flexibility to add an inviting eat-in area. Upstairs, you'll find a spacious loft area, 2 additional bedrooms, full bathroom, laundry room, and primary suite #2 which offers numerous customization options to make it truly your own.
Property Details for 5322 Tolar Road 27
- Subdivision ComplexCreekbend Overlook
- Architectural StyleBrick Front, Traditional
- Num Of Parking Spaces2
- Parking FeaturesAttached, Garage
- Property AttachedYes
LISTING UPDATED:
- StatusActive
- MLS #10514437
- Days on Site63
- Taxes$0.01 / year
- HOA Fees$450 / month
- MLS TypeResidential
- Year Built2025
- Lot Size0.14 Acres
- CountryFulton
LISTING UPDATED:
- StatusActive
- MLS #10514437
- Days on Site63
- Taxes$0.01 / year
- HOA Fees$450 / month
- MLS TypeResidential
- Year Built2025
- Lot Size0.14 Acres
- CountryFulton
Building Information for 5322 Tolar Road 27
- StoriesTwo
- Year Built2025
- Lot Size0.1400 Acres
Payment Calculator
Term
Interest
Home Price
Down Payment
The Payment Calculator is for illustrative purposes only. Read More
Property Information for 5322 Tolar Road 27
Summary
Location and General Information
- Community Features: Playground, Sidewalks, Street Lights
- Directions: GPS Renaissance Middle School, then left at Stop sign, community on the right.
- Coordinates: 33.611969,-84.631934
School Information
- Elementary School: Renaissance
- Middle School: Renaissance
- High School: Langston Hughes
Taxes and HOA Information
- Parcel Number: 07 050001432202
- Tax Year: 2025
- Association Fee Includes: Management Fee
Virtual Tour
Parking
- Open Parking: No
Interior and Exterior Features
Interior Features
- Cooling: Ceiling Fan(s), Central Air, Dual, Electric, Heat Pump, Zoned
- Heating: Central, Dual, Electric, Heat Pump, Zoned
- Appliances: Cooktop, Dishwasher, Double Oven, Electric Water Heater, Microwave, Stainless Steel Appliance(s)
- Basement: None
- Fireplace Features: Family Room
- Flooring: Carpet, Tile, Vinyl
- Interior Features: Double Vanity, In-Law Floorplan, Roommate Plan, Separate Shower, Soaking Tub, Tile Bath, Walk-In Closet(s)
- Levels/Stories: Two
- Other Equipment: Electric Air Filter
- Window Features: Double Pane Windows, Window Treatments
- Kitchen Features: Breakfast Area, Breakfast Bar, Pantry, Walk-in Pantry
- Main Bedrooms: 1
- Total Half Baths: 1
- Bathrooms Total Integer: 4
- Main Full Baths: 1
- Bathrooms Total Decimal: 3
Exterior Features
- Construction Materials: Brick, Concrete
- Roof Type: Composition
- Security Features: Carbon Monoxide Detector(s), Smoke Detector(s)
- Laundry Features: In Hall, Other, Upper Level
- Pool Private: No
Property
Utilities
- Sewer: Public Sewer
- Utilities: Electricity Available, Sewer Connected, Underground Utilities, Water Available
- Water Source: Public
Property and Assessments
- Home Warranty: Yes
- Property Condition: New Construction
Green Features
Lot Information
- Above Grade Finished Area: 2345
- Common Walls: No Common Walls
- Lot Features: Private
Multi Family
- # Of Units In Community: 27
- Number of Units To Be Built: Square Feet
Rental
Rent Information
- Land Lease: Yes
Public Records for 5322 Tolar Road 27
Tax Record
- 2025$0.01 ($0.00 / month)
Home Facts
- Beds4
- Baths3
- Total Finished SqFt2,345 SqFt
- Above Grade Finished2,345 SqFt
- StoriesTwo
- Lot Size0.1400 Acres
- StyleSingle Family Residence
- Year Built2025
- APN07 050001432202
- CountyFulton
- Fireplaces1


