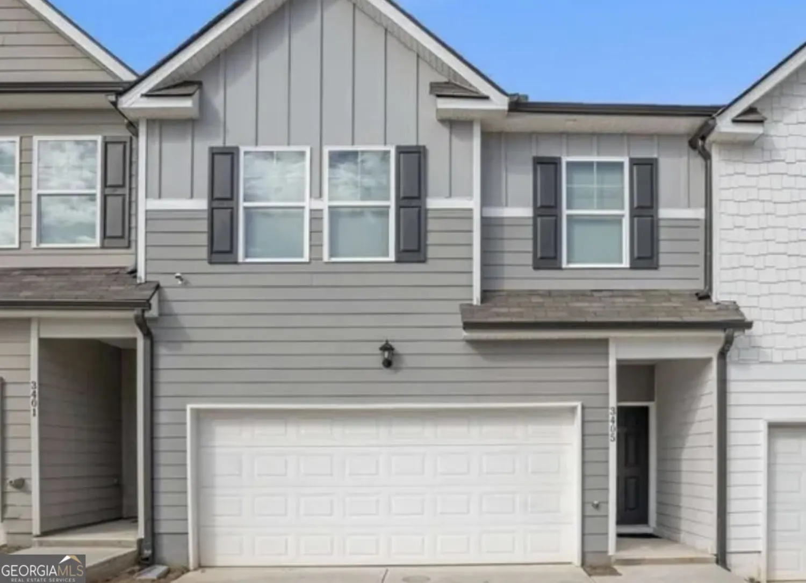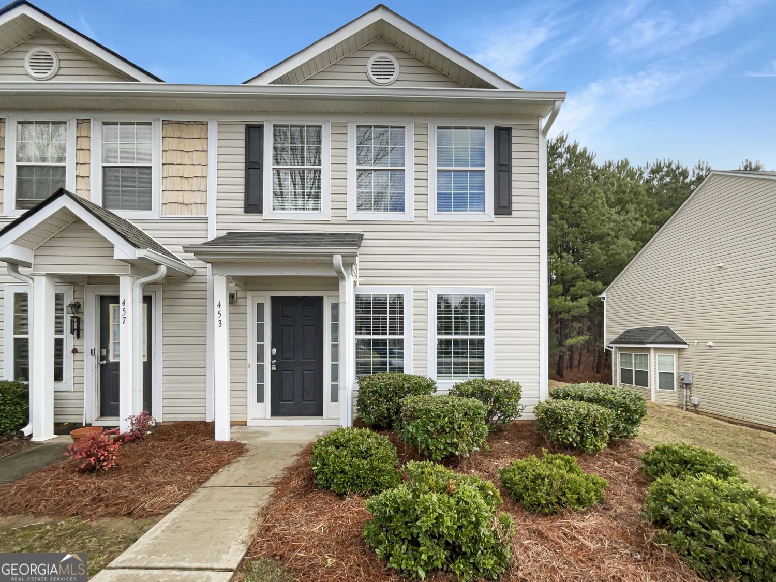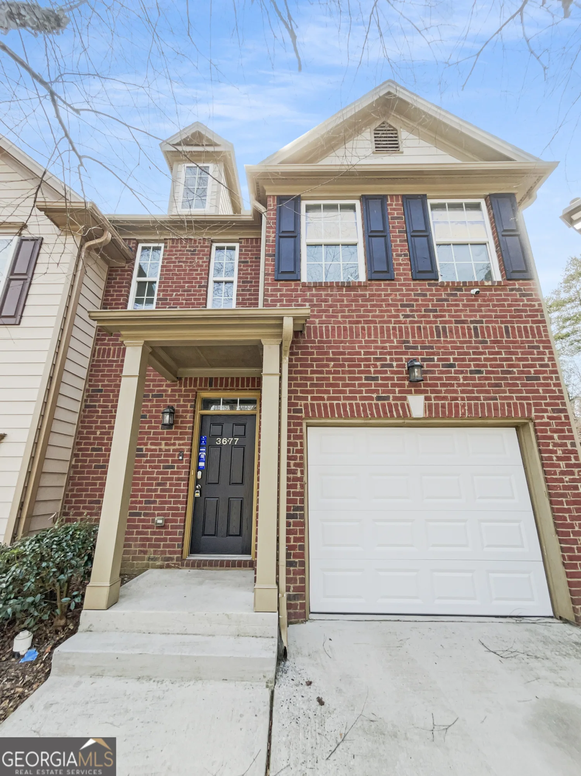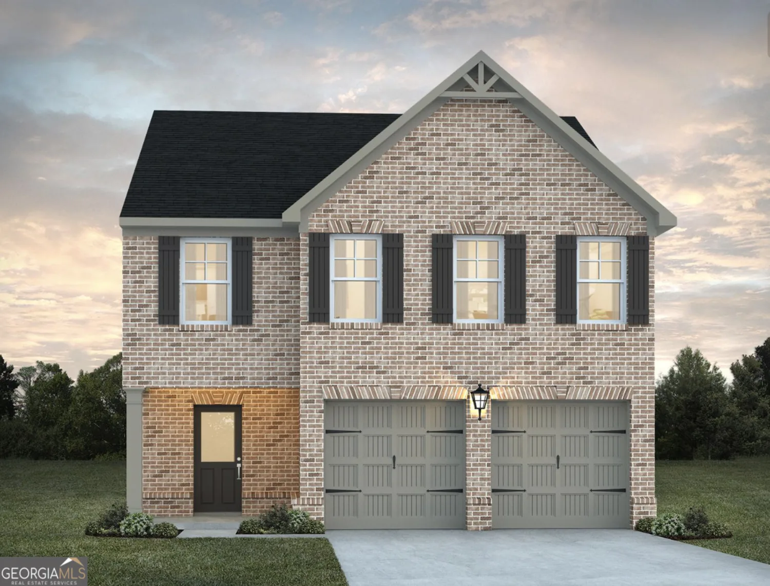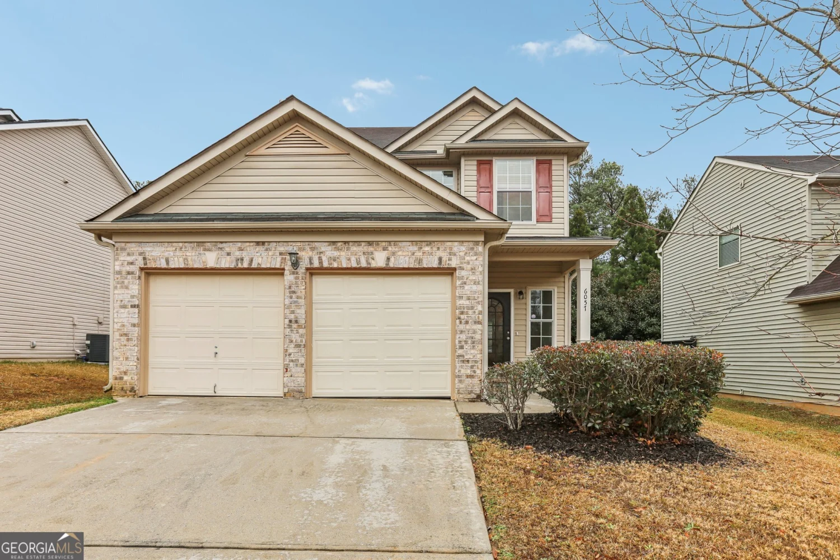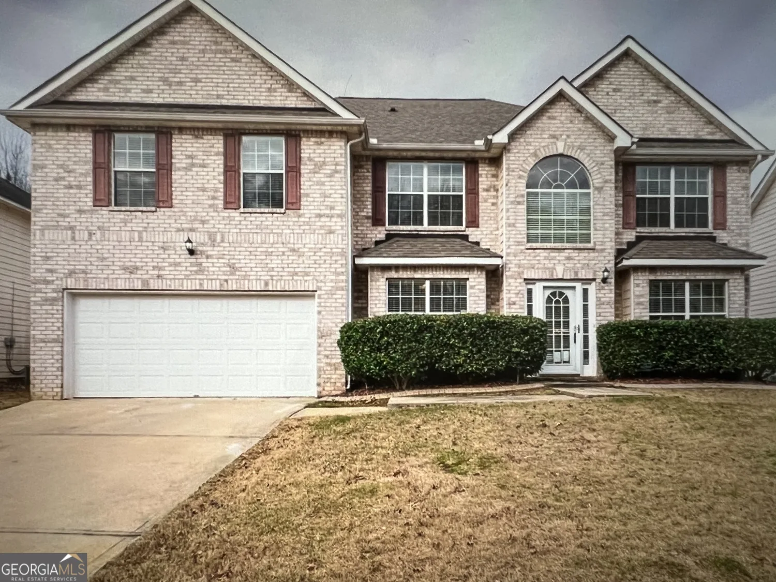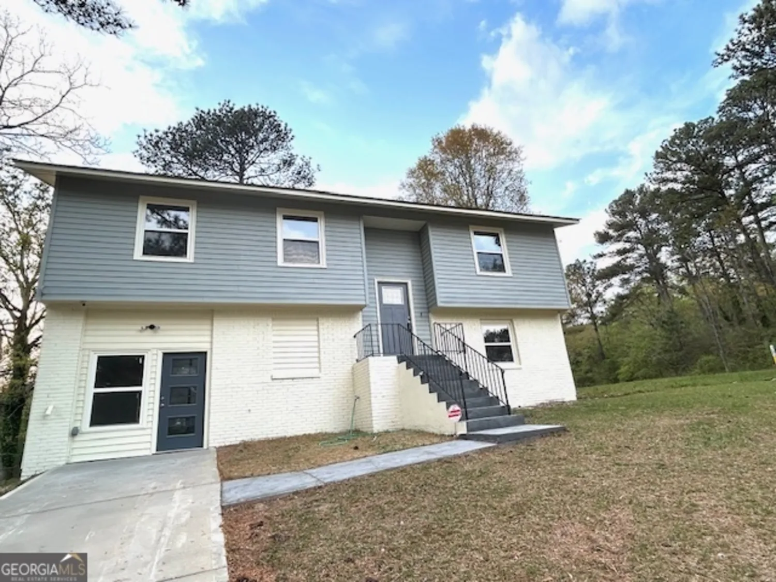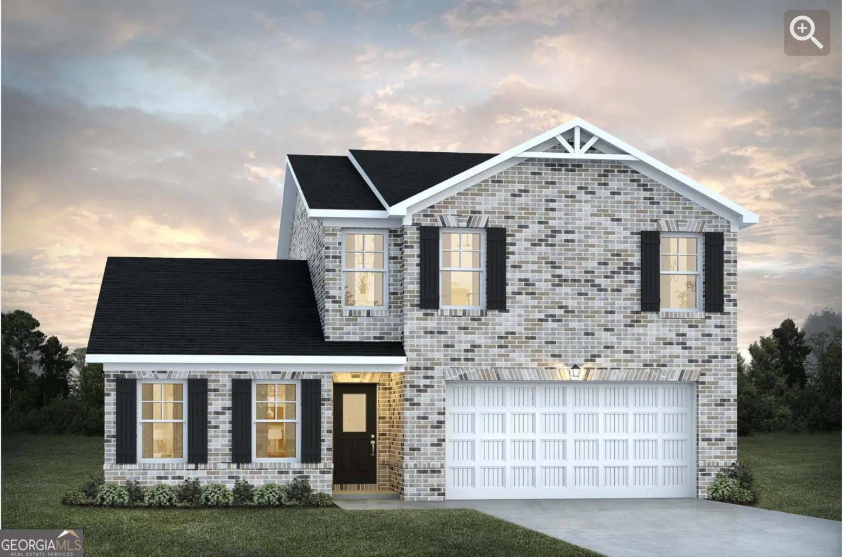2560 ashley downs laneSouth Fulton, GA 30349
2560 ashley downs laneSouth Fulton, GA 30349
Description
Welcome home to this stunning 4-bedroom, 2.5-bath, 2700 sqft. property nestled on a peaceful cul-de-sac lot just 15 minutes from Hartsfield-Jackson Airport. Designed for modern living, this home boasts an inviting open-concept layout that seamlessly connects the living, dining, and kitchen areas, an updated kitchen with stainless steel appliances, and a large primary suite with walk-in closet. Enjoy outdoor living with a private backyard, perfect for entertaining. Conveniently located near shopping, schools, and major highways-this home is a must-see!
Property Details for 2560 Ashley Downs Lane
- Subdivision ComplexHallie Hills
- Architectural StyleCape Cod
- Parking FeaturesGarage
- Property AttachedNo
LISTING UPDATED:
- StatusActive
- MLS #10489283
- Days on Site35
- Taxes$3,241.5 / year
- MLS TypeResidential
- Year Built1990
- Lot Size0.56 Acres
- CountryFulton
LISTING UPDATED:
- StatusActive
- MLS #10489283
- Days on Site35
- Taxes$3,241.5 / year
- MLS TypeResidential
- Year Built1990
- Lot Size0.56 Acres
- CountryFulton
Building Information for 2560 Ashley Downs Lane
- StoriesTwo
- Year Built1990
- Lot Size0.5590 Acres
Payment Calculator
Term
Interest
Home Price
Down Payment
The Payment Calculator is for illustrative purposes only. Read More
Property Information for 2560 Ashley Downs Lane
Summary
Location and General Information
- Community Features: Airport/Runway, Park, Playground, Sidewalks, Street Lights, Near Public Transport, Walk To Schools, Near Shopping
- Directions: GPS
- Coordinates: 33.565548,-84.474979
School Information
- Elementary School: Nolan
- Middle School: Mcnair
- High School: Banneker
Taxes and HOA Information
- Parcel Number: 13 015700050314
- Tax Year: 22
- Association Fee Includes: None
Virtual Tour
Parking
- Open Parking: No
Interior and Exterior Features
Interior Features
- Cooling: Central Air
- Heating: Central
- Appliances: Dishwasher, Disposal, Gas Water Heater, Microwave, Oven/Range (Combo), Refrigerator, Stainless Steel Appliance(s)
- Basement: None
- Fireplace Features: Family Room
- Flooring: Carpet, Tile, Vinyl
- Interior Features: Double Vanity, High Ceilings, Separate Shower, Soaking Tub, Tile Bath, Walk-In Closet(s)
- Levels/Stories: Two
- Window Features: Bay Window(s)
- Kitchen Features: Breakfast Area, Pantry, Solid Surface Counters
- Foundation: Slab
- Total Half Baths: 1
- Bathrooms Total Integer: 3
- Bathrooms Total Decimal: 2
Exterior Features
- Construction Materials: Wood Siding
- Patio And Porch Features: Patio, Porch
- Roof Type: Composition
- Security Features: Carbon Monoxide Detector(s), Security System, Smoke Detector(s)
- Laundry Features: Other
- Pool Private: No
Property
Utilities
- Sewer: Public Sewer
- Utilities: Cable Available, Electricity Available, High Speed Internet, Natural Gas Available, Phone Available, Sewer Connected, Water Available
- Water Source: Public
- Electric: 220 Volts
Property and Assessments
- Home Warranty: Yes
- Property Condition: Updated/Remodeled
Green Features
Lot Information
- Above Grade Finished Area: 2700
- Lot Features: Cul-De-Sac
Multi Family
- Number of Units To Be Built: Square Feet
Rental
Rent Information
- Land Lease: Yes
- Occupant Types: Vacant
Public Records for 2560 Ashley Downs Lane
Tax Record
- 22$3,241.50 ($270.13 / month)
Home Facts
- Beds4
- Baths2
- Total Finished SqFt2,700 SqFt
- Above Grade Finished2,700 SqFt
- StoriesTwo
- Lot Size0.5590 Acres
- StyleSingle Family Residence
- Year Built1990
- APN13 015700050314
- CountyFulton
- Fireplaces1






