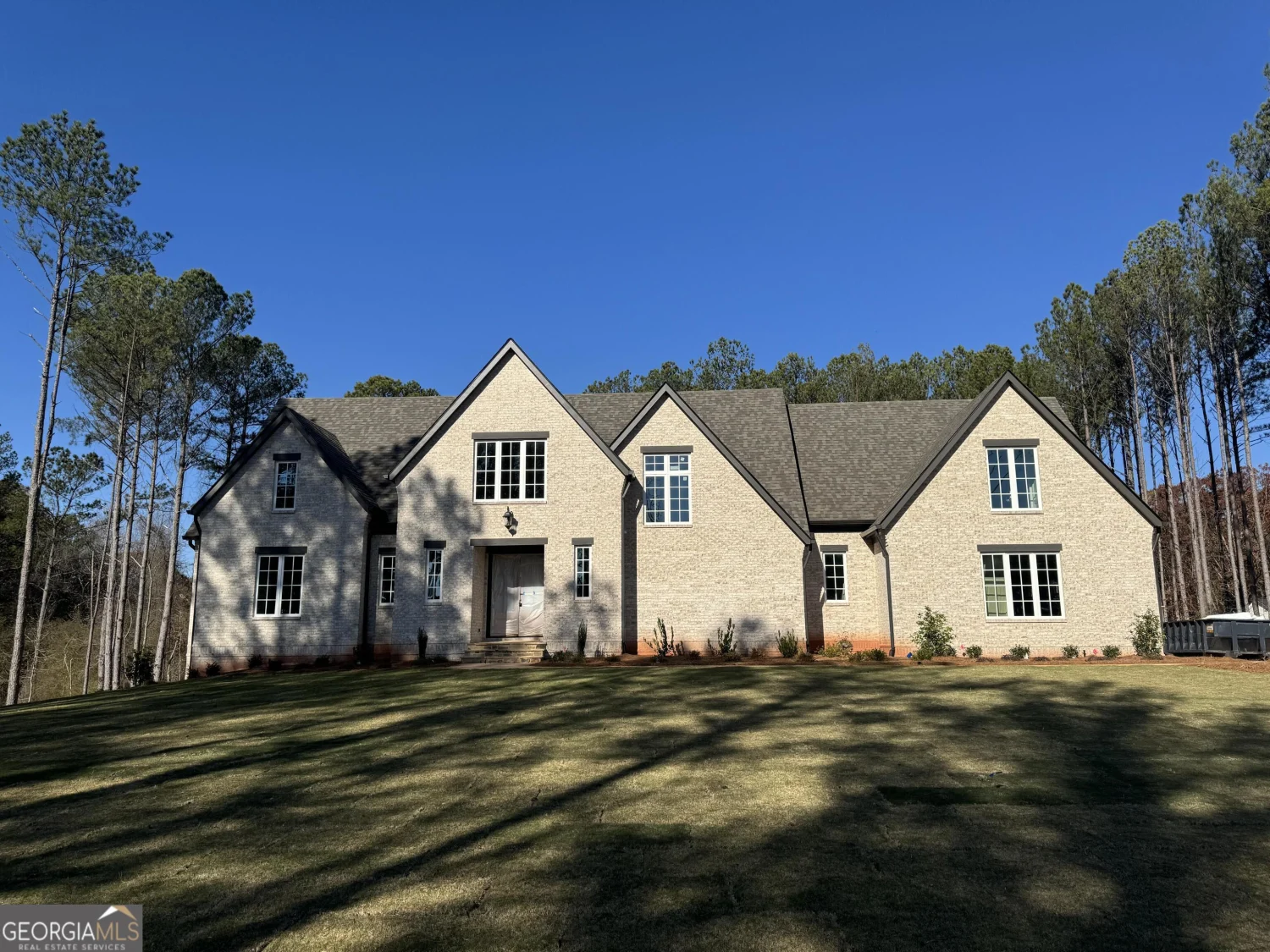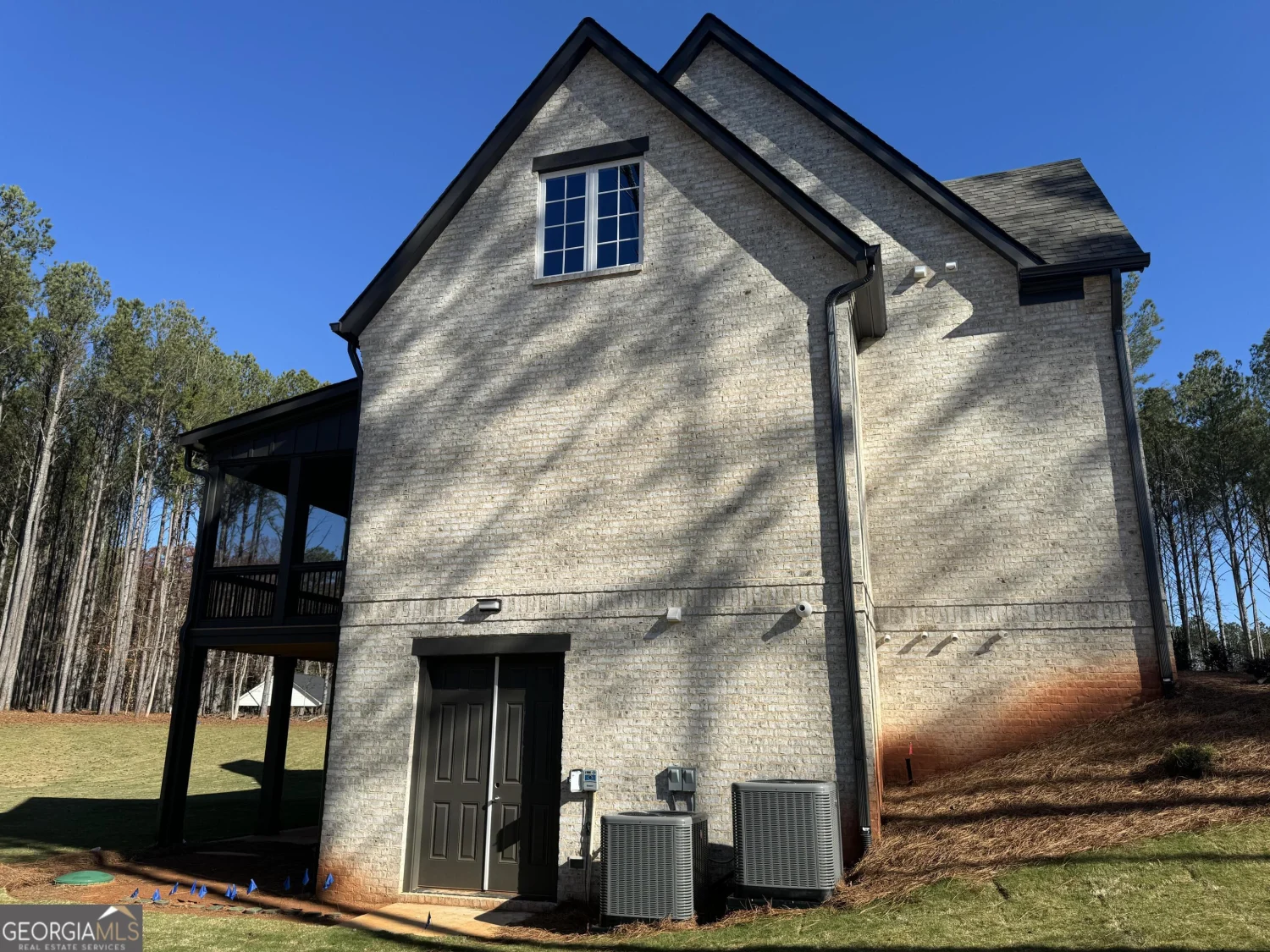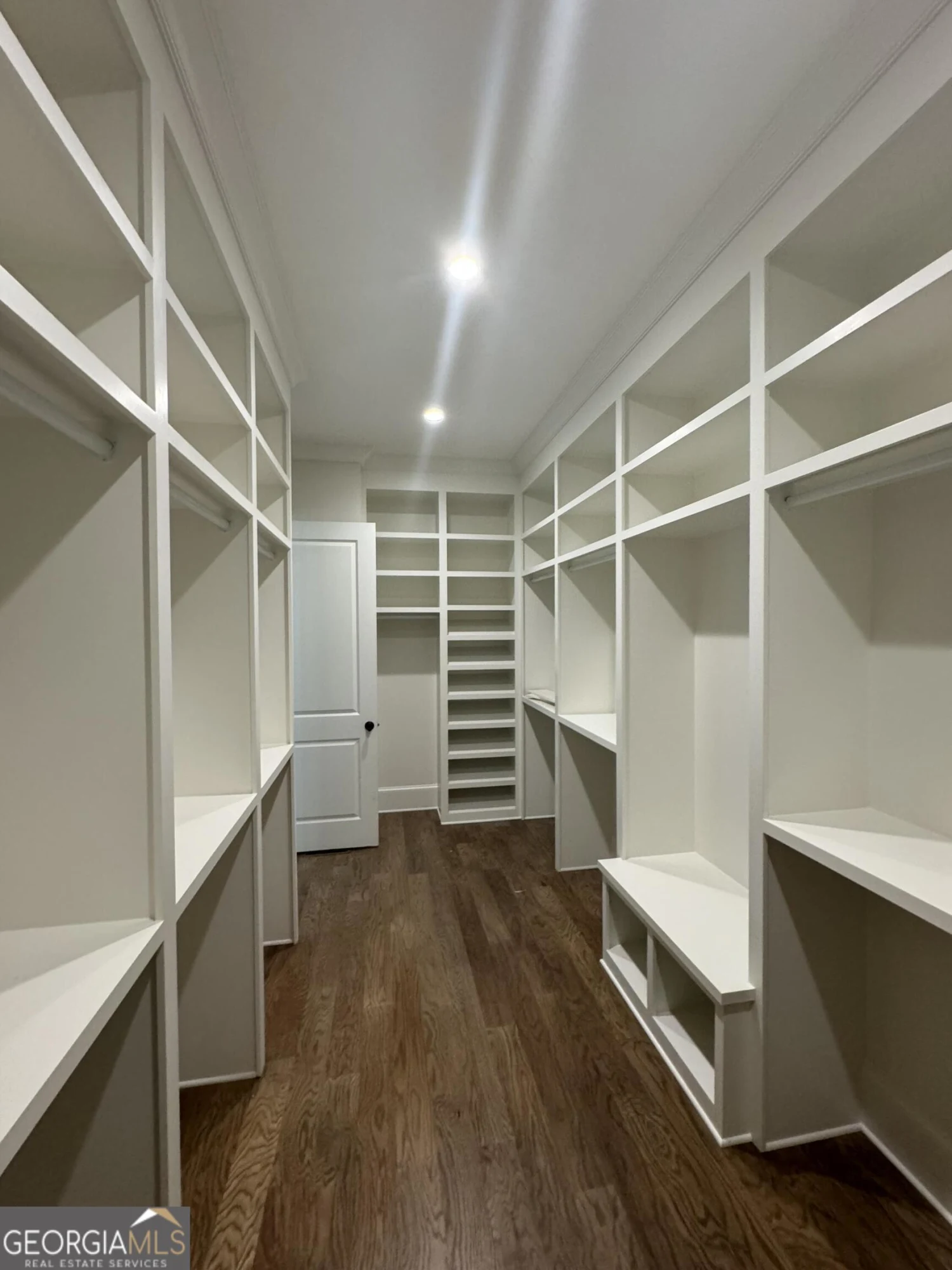100 regina courtFayetteville, GA 30215
$1,525,000Price
5Beds
4Baths
4,790 Sq.Ft.$318 / Sq.Ft.
4,790Sq.Ft.
$318per Sq.Ft.
$1,525,000Price
5Beds
4Baths
4,790$318.37 / Sq.Ft.
100 regina courtFayetteville, GA 30215
Description
GREAT CUSTOM HOME IN FAYETTE COUNTY. 2 MASTER SUITES.
Property Details for 100 Regina Court
- Subdivision ComplexGODBY PARK
- Architectural StyleTudor
- ExteriorSprinkler System
- Num Of Parking Spaces3
- Parking FeaturesGarage, Garage Door Opener
- Property AttachedNo
LISTING UPDATED:
- StatusActive
- MLS #10423108
- Days on Site162
- Taxes$1,804.15 / year
- MLS TypeResidential
- Year Built2024
- Lot Size2.00 Acres
- CountryFayette
Go tour this home
LISTING UPDATED:
- StatusActive
- MLS #10423108
- Days on Site162
- Taxes$1,804.15 / year
- MLS TypeResidential
- Year Built2024
- Lot Size2.00 Acres
- CountryFayette
Go tour this home
Building Information for 100 Regina Court
- StoriesOne
- Year Built2024
- Lot Size2.0000 Acres
Payment Calculator
$8,267 per month30 year fixed, 7.00% Interest
Principal and Interest$8,116.69
Property Taxes$150.35
HOA Dues$0
Term
Interest
Home Price
Down Payment
The Payment Calculator is for illustrative purposes only. Read More
Property Information for 100 Regina Court
Summary
Location and General Information
- Community Features: None
- Directions: EBENEZER RD SOUTH FROM GA 54, LEFT INTO GODBY PARK, IN THE FIRST CUL DU SAC ON THE LEFT
- View: Seasonal View
- Coordinates: 33.424483,-84.537988
School Information
- Elementary School: Cleveland
- Middle School: Whitewater
- High School: Whitewater
Taxes and HOA Information
- Parcel Number: 071404005
- Tax Year: 2024
- Association Fee Includes: Maintenance Grounds
Virtual Tour
Parking
- Open Parking: No
Interior and Exterior Features
Interior Features
- Cooling: Central Air, Heat Pump
- Heating: Forced Air, Heat Pump
- Appliances: Dishwasher, Disposal, Oven/Range (Combo), Stainless Steel Appliance(s), Tankless Water Heater
- Basement: Bath/Stubbed, Concrete, Daylight, Exterior Entry, Full, Interior Entry, Unfinished
- Flooring: Hardwood, Tile
- Interior Features: Beamed Ceilings, Double Vanity, High Ceilings, In-Law Floorplan, Master On Main Level, Separate Shower, Tile Bath, Vaulted Ceiling(s), Walk-In Closet(s)
- Levels/Stories: One
- Main Bedrooms: 1
- Bathrooms Total Integer: 4
- Main Full Baths: 1
- Bathrooms Total Decimal: 4
Exterior Features
- Construction Materials: Brick
- Roof Type: Composition
- Laundry Features: Common Area, Upper Level
- Pool Private: No
Property
Utilities
- Sewer: Septic Tank
- Utilities: Electricity Available, High Speed Internet, Phone Available, Propane, Underground Utilities, Water Available
- Water Source: Public
Property and Assessments
- Home Warranty: Yes
- Property Condition: Fixer
Green Features
Lot Information
- Above Grade Finished Area: 4790
- Lot Features: Cul-De-Sac, Level, Private
Multi Family
- Number of Units To Be Built: Square Feet
Rental
Rent Information
- Land Lease: Yes
Public Records for 100 Regina Court
Tax Record
- 2024$1,804.15 ($150.35 / month)
Home Facts
- Beds5
- Baths4
- Total Finished SqFt4,790 SqFt
- Above Grade Finished4,790 SqFt
- StoriesOne
- Lot Size2.0000 Acres
- StyleSingle Family Residence
- Year Built2024
- APN071404005
- CountyFayette
- Fireplaces3
Similar Homes
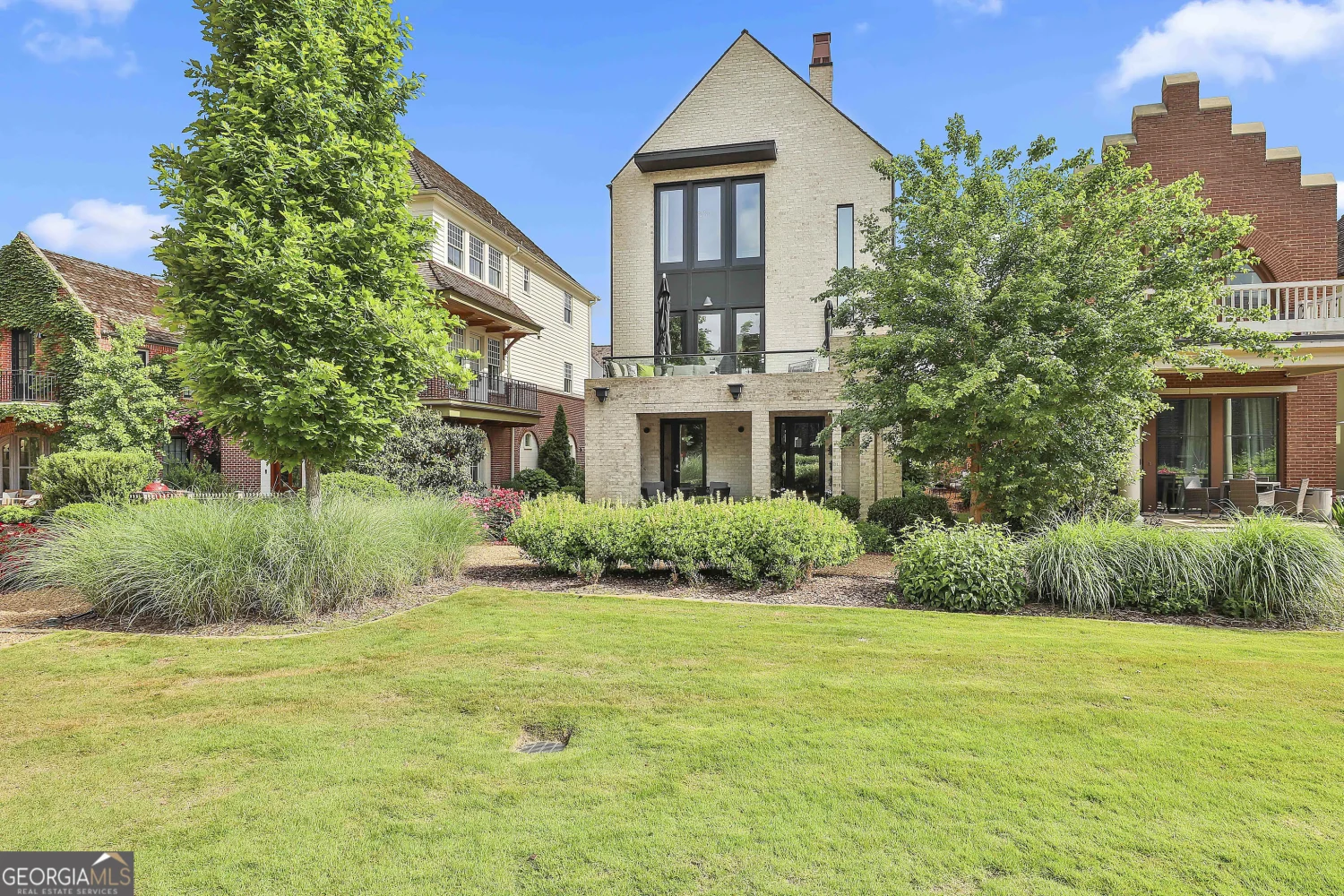
$1,249,00033
145 Kelmscott Lane
Fayetteville, GA 30214
4Beds
3Baths
2,688Sq.Ft.
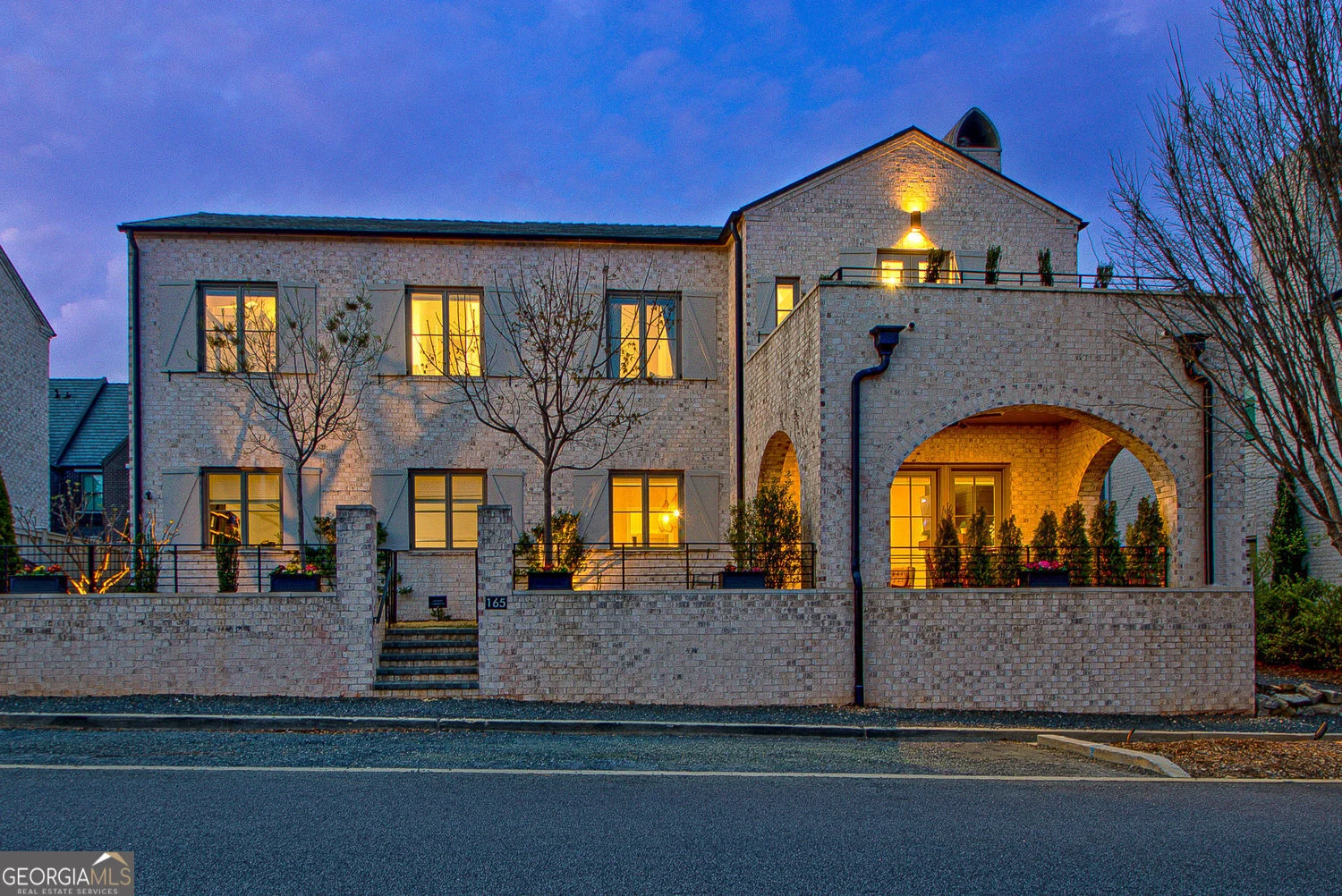
$1,150,00038
165 2nd Street
Fayetteville, GA 30214
4Beds
2Baths
2,020Sq.Ft.
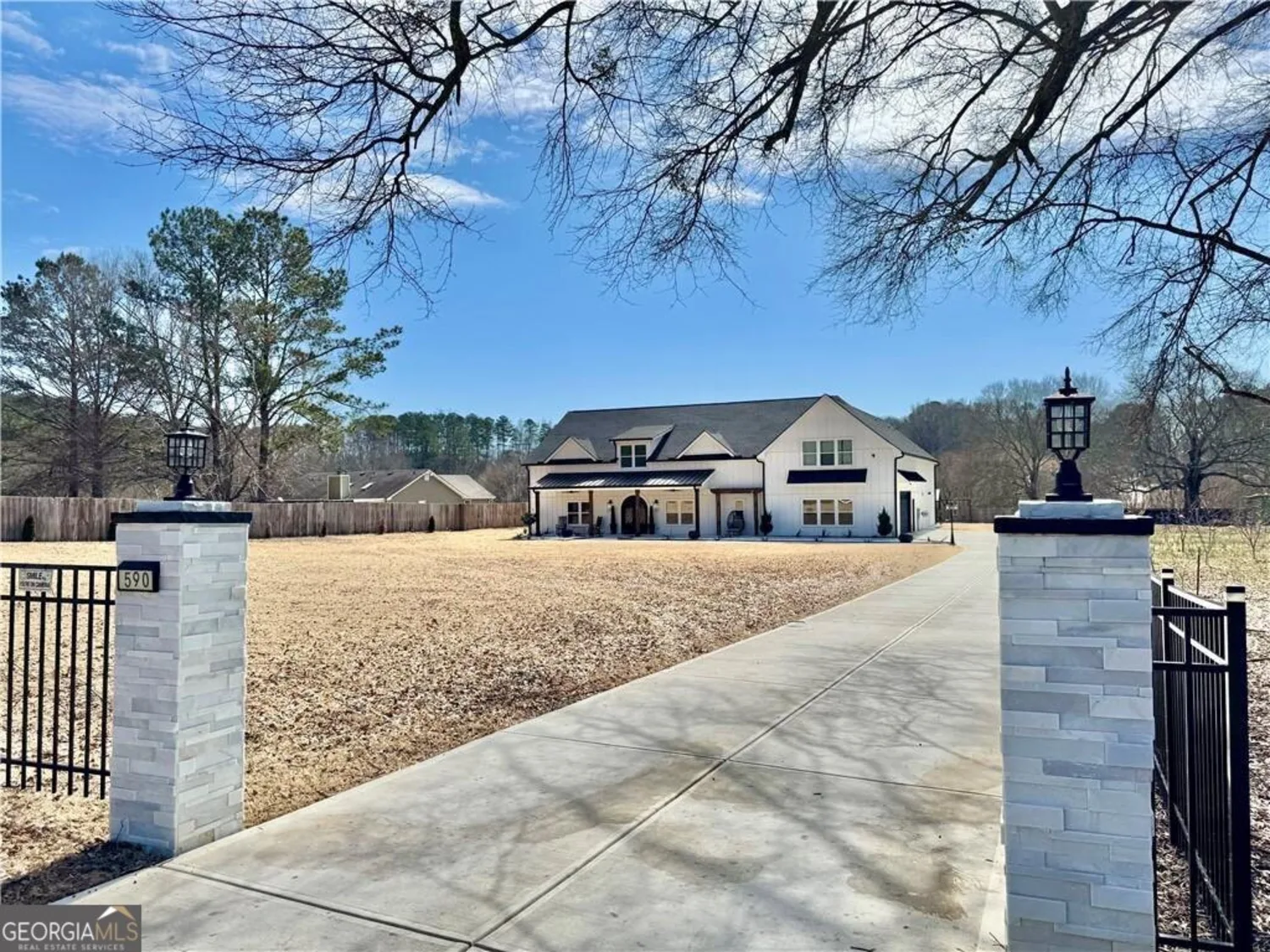
$1,350,000
590 Hood Avenue
Fayetteville, GA 30214
5Beds
4Baths
5,053Sq.Ft.
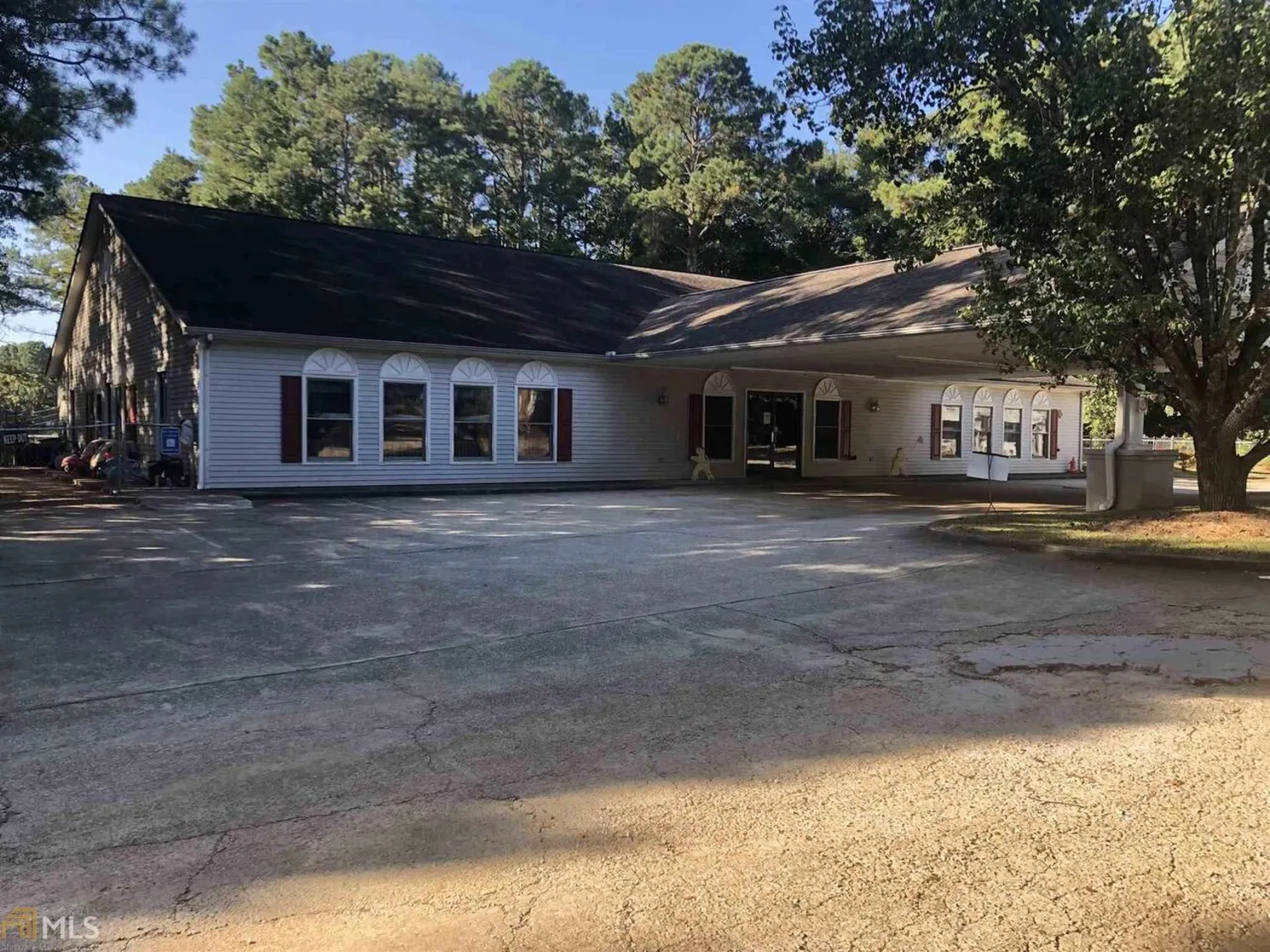
$1,800,000
547 Lanier Avenue
Fayetteville, GA 30214
0Beds
0Baths
1.72Acres
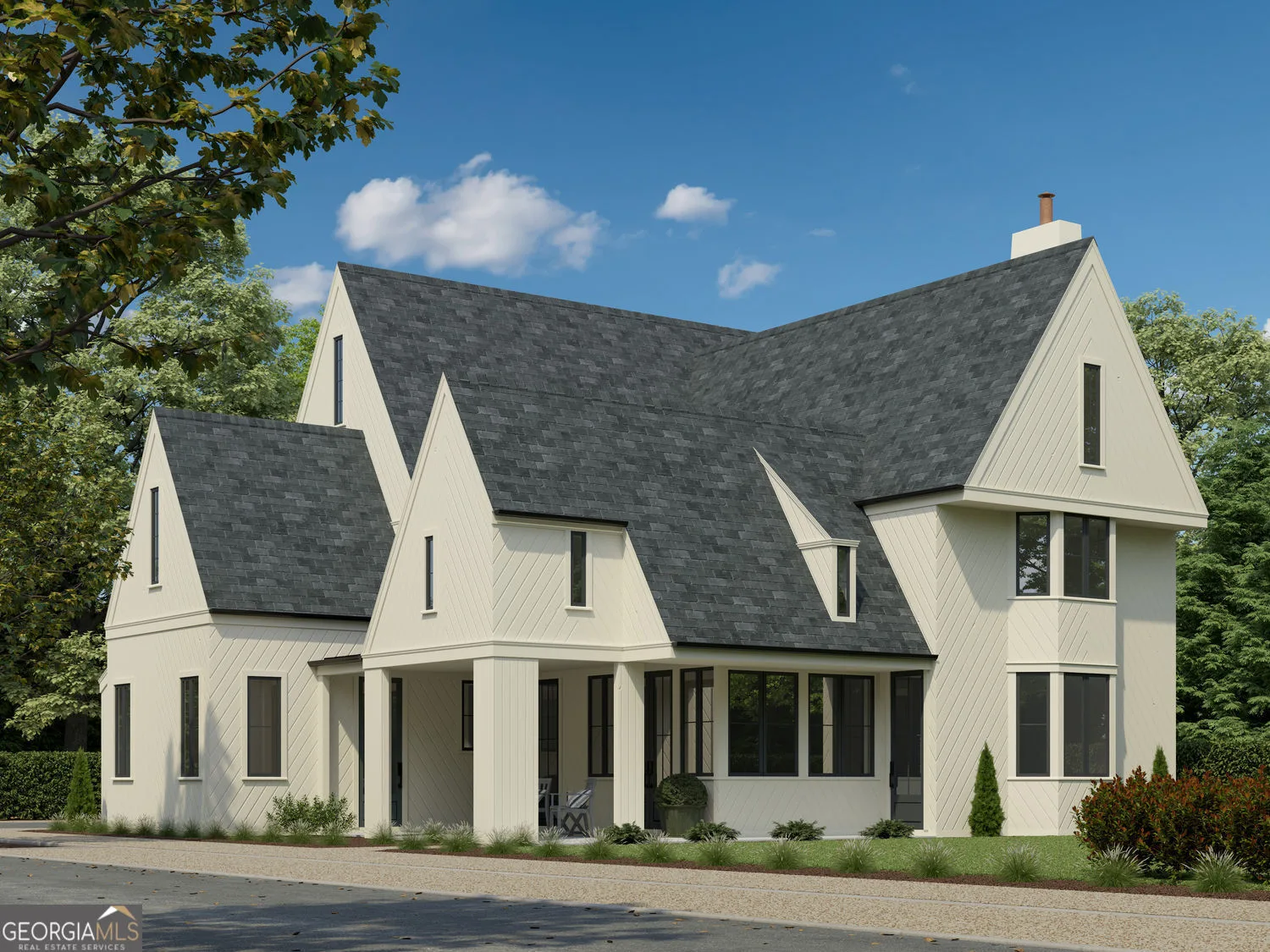
$1,499,00022
100 Carlyle Lane
Fayetteville, GA 30214
4Beds
4Baths
0.11Acres
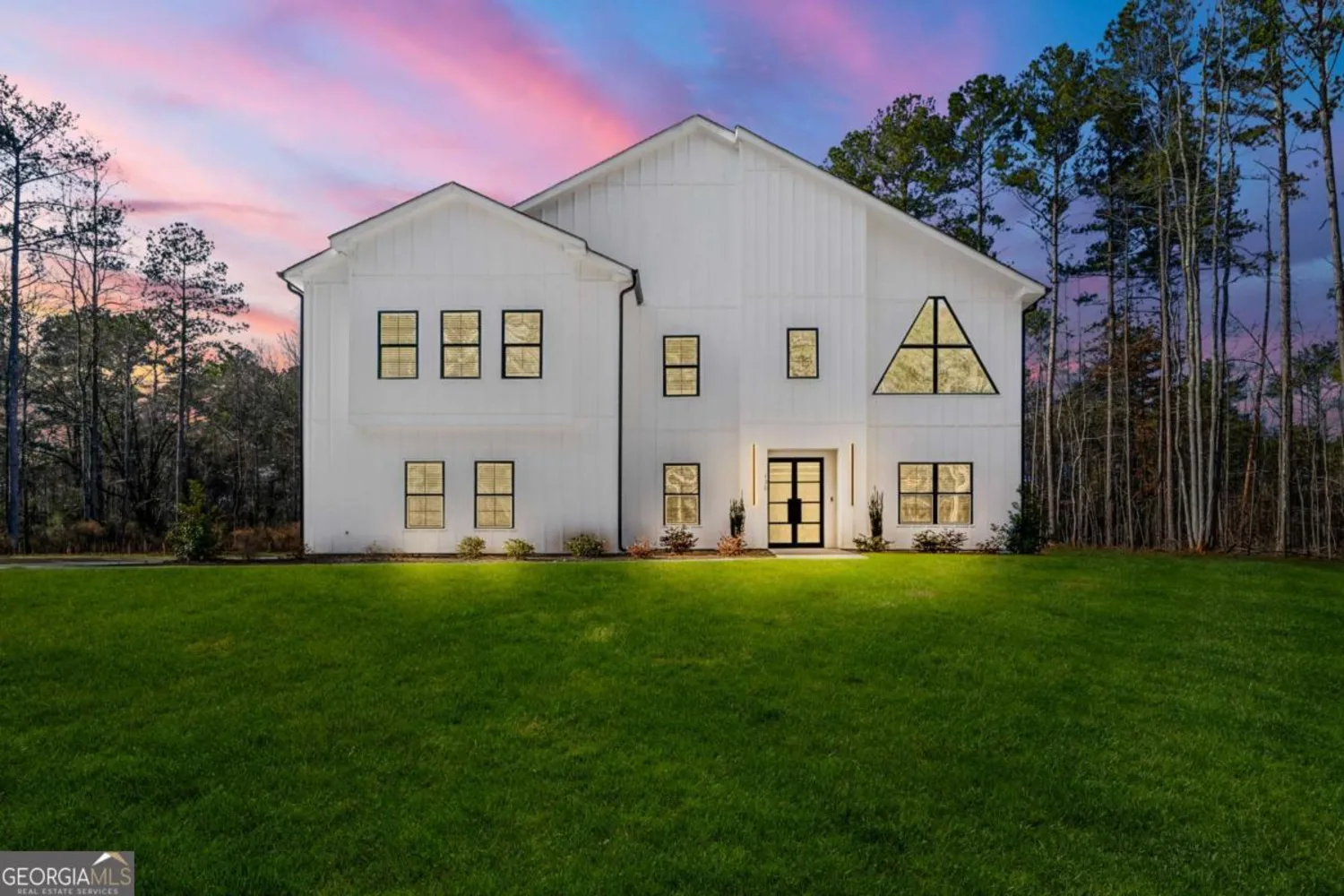
$1,225,000
130 Wesley Place
Fayetteville, GA 30214
6Beds
6Baths
6,069Sq.Ft.
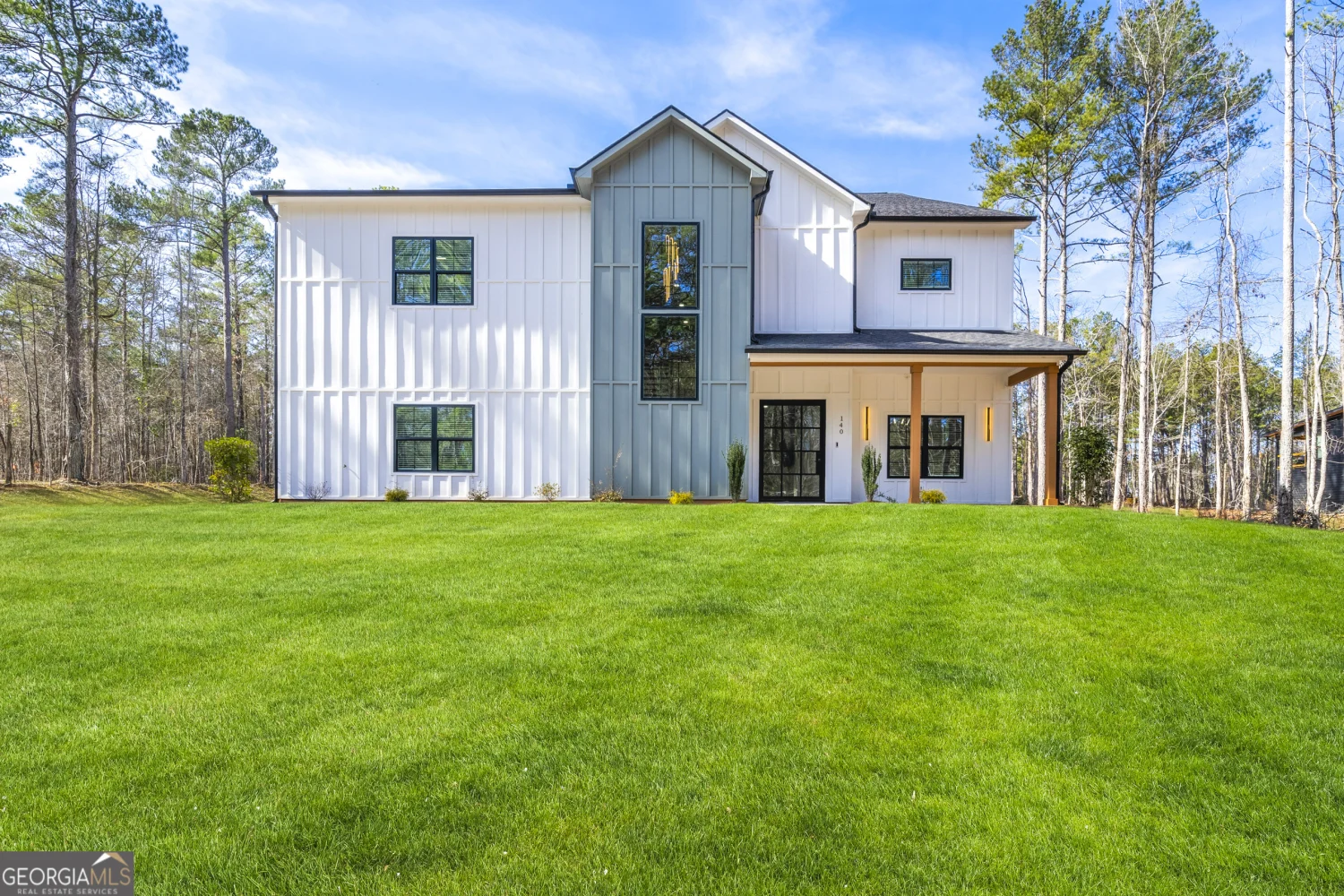
$1,350,000
140 Wesley Place
Fayetteville, GA 30214
7Beds
7Baths
6,987Sq.Ft.
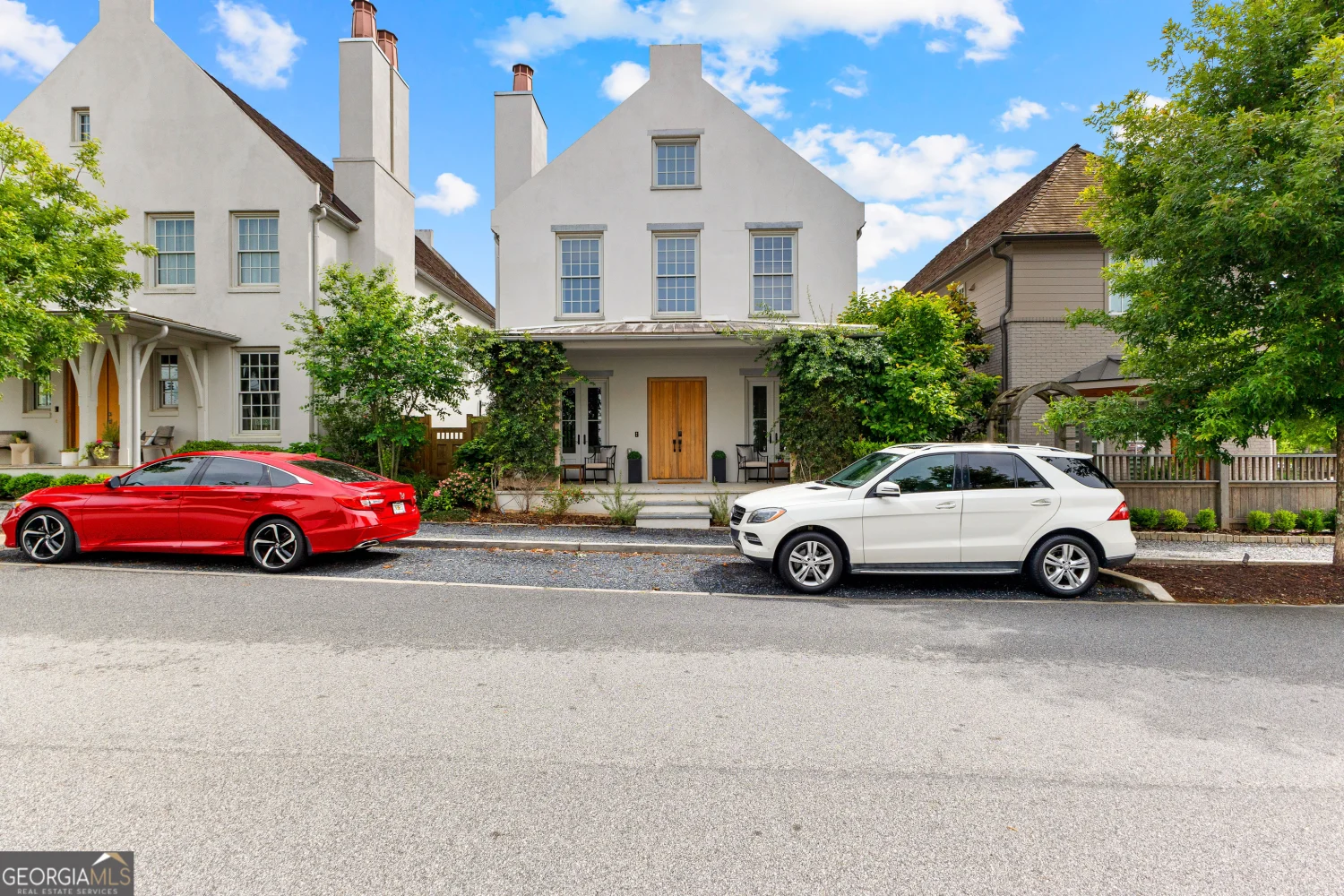
$1,320,00096
110 3rd Street
Fayetteville, GA 30214
4Beds
3Baths
3,092Sq.Ft.

$1,175,000127
203 Shelby Lane
Fayetteville, GA 30215
4Beds
3Baths
4,457Sq.Ft.


