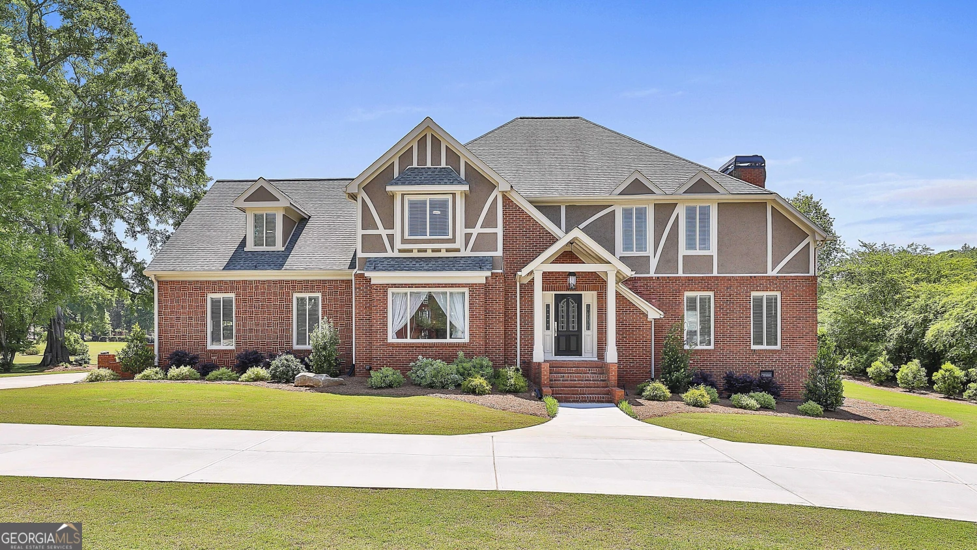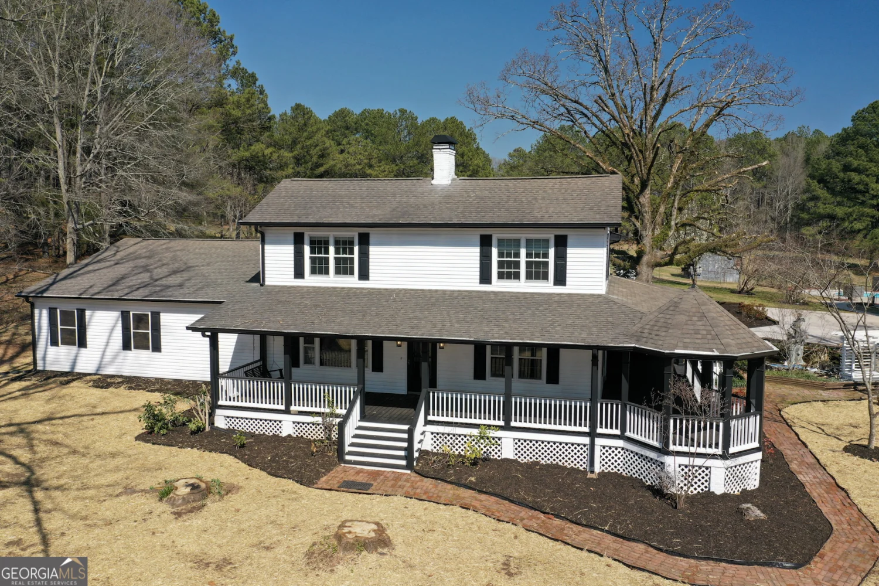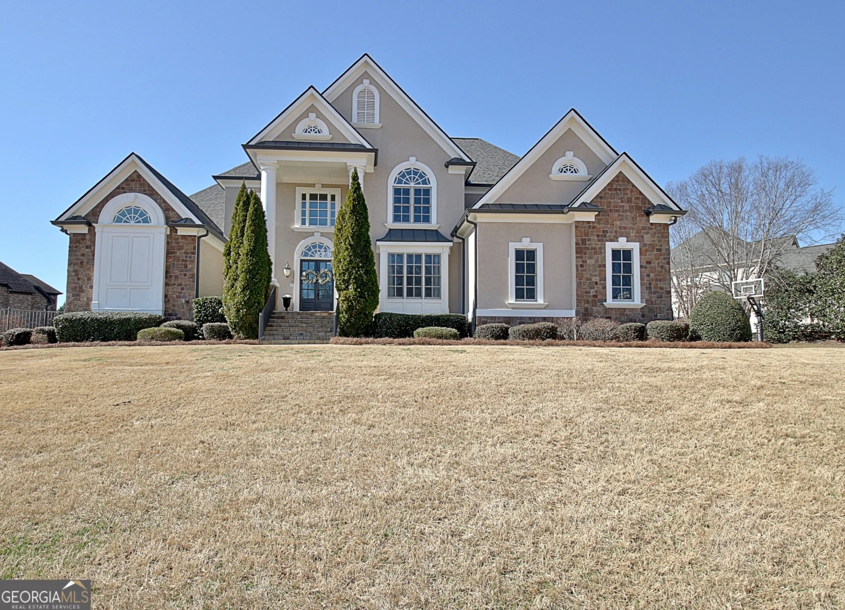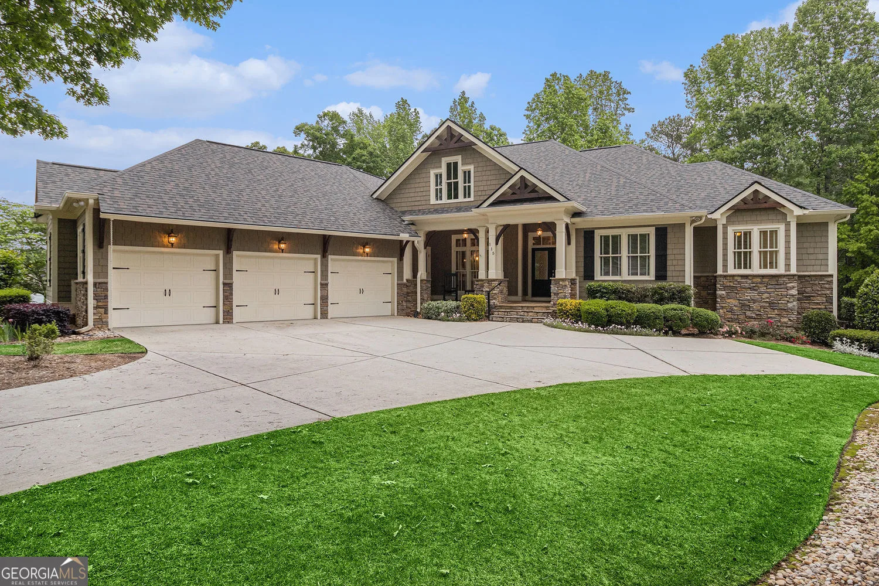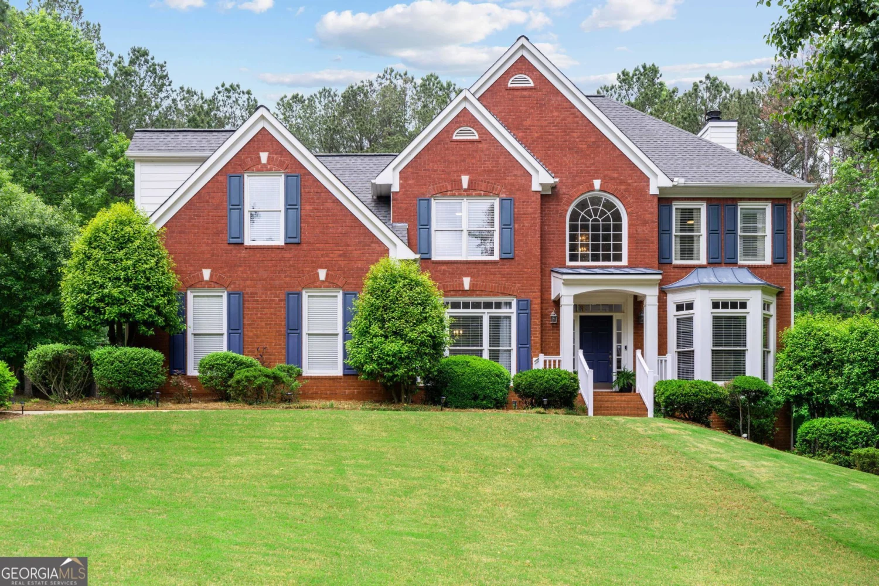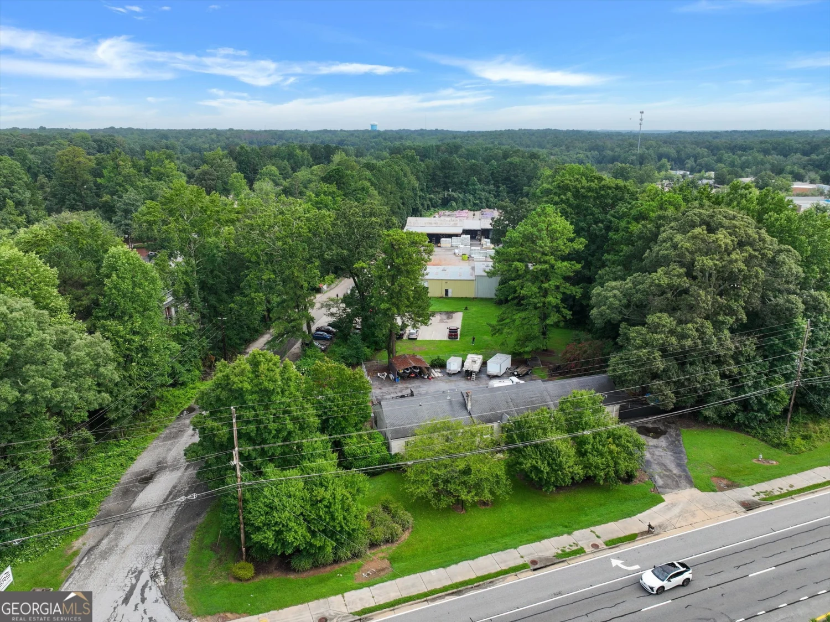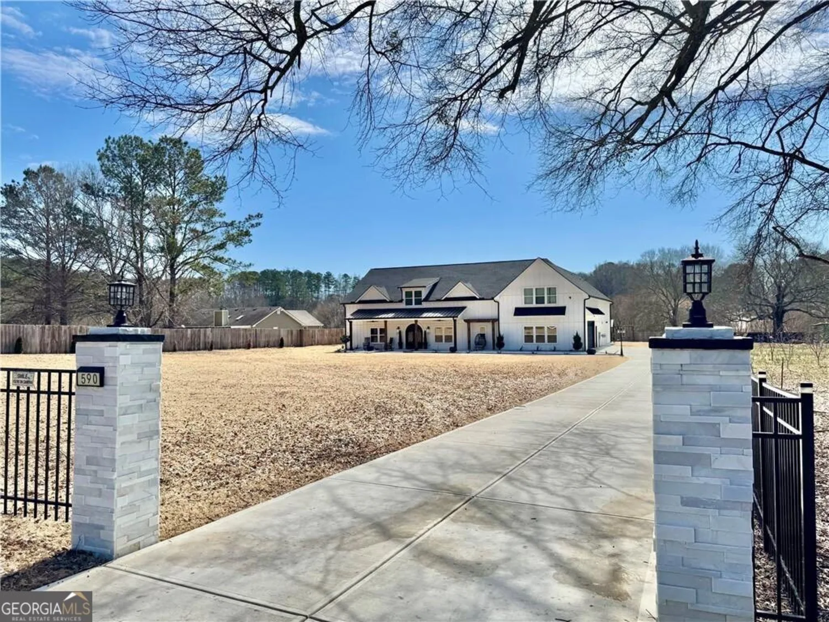110 3rd streetFayetteville, GA 30214
110 3rd streetFayetteville, GA 30214
Description
Experience the coveted Trilith lifestyle for a fraction of the cost of new construction in this one-of-a-kind Dunn plan - a thoughtfully designed Village Home that blends luxury, functionality, and sustainability. This residence is unlike any other in the neighborhood, offering a customized layout and high-end finishes throughout. Step into a warm and inviting family room with cannon balls for heating in the fireplace. An adjacent office/flex space allows you to customize this area for your needs. Seamlessly enter into a true chef's kitchen, featuring an extensive premium appliance package, custom cabinetry, and a scullery with double ovens - perfect for entertaining and everyday culinary ease. A back hallway has great storage and a drop zone. Upstairs, the light-filled owner's suite is a private retreat, complete with a luxurious en suite bath and large walk-in closet. A cozy reading nook and a morning bar create the perfect start or end to any day. Three additional bedrooms with two full baths along with excellent storage solutions can be found on the second floor. The rear-entry garage with epoxy flooring comes pre-wired for EV charging. Storage racks allow for seasonal boxes, etc to be stored out of the way. The home is elevator-capable for future accessibility. Enjoy the Georgia weather in your gated outdoor kitchen and dining patio, ideal for al fresco gatherings. Sustainability is seamlessly integrated with a fully owned geothermal system, enhancing energy efficiency and comfort year-round. Located in the heart of Trilith - just steps from dining, shopping, green spaces, and Trilith Studios - this home offers luxury living in one of metro Atlanta's most innovative and walkable communities.
Property Details for 110 3rd Street
- Subdivision ComplexTrilith
- Architectural StyleEuropean
- Num Of Parking Spaces2
- Parking FeaturesAttached, Garage
- Property AttachedYes
LISTING UPDATED:
- StatusActive
- MLS #10515618
- Days on Site0
- Taxes$10,932.34 / year
- HOA Fees$3,756 / month
- MLS TypeResidential
- Year Built2018
- Lot Size0.09 Acres
- CountryFayette
LISTING UPDATED:
- StatusActive
- MLS #10515618
- Days on Site0
- Taxes$10,932.34 / year
- HOA Fees$3,756 / month
- MLS TypeResidential
- Year Built2018
- Lot Size0.09 Acres
- CountryFayette
Building Information for 110 3rd Street
- StoriesTwo
- Year Built2018
- Lot Size0.0900 Acres
Payment Calculator
Term
Interest
Home Price
Down Payment
The Payment Calculator is for illustrative purposes only. Read More
Property Information for 110 3rd Street
Summary
Location and General Information
- Community Features: Park, Playground, Pool, Sidewalks, Tennis Court(s)
- Directions: I-85 to Exit 61, travel 2.8 miles S on Senoia Rd (Hwy 74), turn left on Sandy Creek Rd., turn right on Veterans Pkway, at roundabout, turn on Iver Pl, turn Right on 3rd St., 110 3rd St is on the right.
- Coordinates: 33.467736,-84.506079
School Information
- Elementary School: Cleveland
- Middle School: Flat Rock
- High School: Sandy Creek
Taxes and HOA Information
- Parcel Number: 053511002
- Tax Year: 2024
- Association Fee Includes: Maintenance Structure, Trash, Maintenance Grounds, Management Fee, Swimming
- Tax Lot: B206
Virtual Tour
Parking
- Open Parking: No
Interior and Exterior Features
Interior Features
- Cooling: Electric, Zoned, Dual
- Heating: Electric, Central, Forced Air
- Appliances: Tankless Water Heater, Cooktop, Dishwasher, Double Oven, Disposal, Microwave, Refrigerator, Stainless Steel Appliance(s)
- Basement: None
- Fireplace Features: Family Room, Gas Starter
- Flooring: Hardwood, Tile
- Interior Features: Walk-In Closet(s)
- Levels/Stories: Two
- Window Features: Double Pane Windows
- Kitchen Features: Breakfast Bar, Pantry
- Foundation: Slab
- Total Half Baths: 1
- Bathrooms Total Integer: 4
- Bathrooms Total Decimal: 3
Exterior Features
- Construction Materials: Concrete
- Fencing: Fenced
- Patio And Porch Features: Deck, Patio, Porch
- Roof Type: Composition
- Security Features: Security System, Smoke Detector(s)
- Laundry Features: Upper Level
- Pool Private: No
- Other Structures: Outdoor Kitchen
Property
Utilities
- Sewer: Public Sewer
- Utilities: Underground Utilities, Sewer Connected
- Water Source: Public
Property and Assessments
- Home Warranty: Yes
- Property Condition: Resale
Green Features
- Green Energy Generation: Geothermal
Lot Information
- Above Grade Finished Area: 3092
- Common Walls: No Common Walls
- Lot Features: Level
Multi Family
- Number of Units To Be Built: Square Feet
Rental
Rent Information
- Land Lease: Yes
Public Records for 110 3rd Street
Tax Record
- 2024$10,932.34 ($911.03 / month)
Home Facts
- Beds4
- Baths3
- Total Finished SqFt3,092 SqFt
- Above Grade Finished3,092 SqFt
- StoriesTwo
- Lot Size0.0900 Acres
- StyleSingle Family Residence
- Year Built2018
- APN053511002
- CountyFayette
- Fireplaces1


