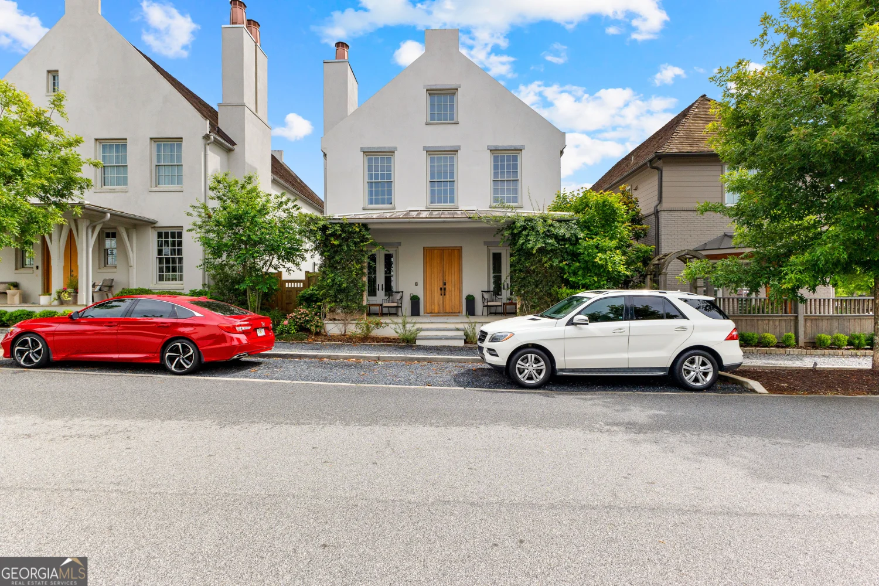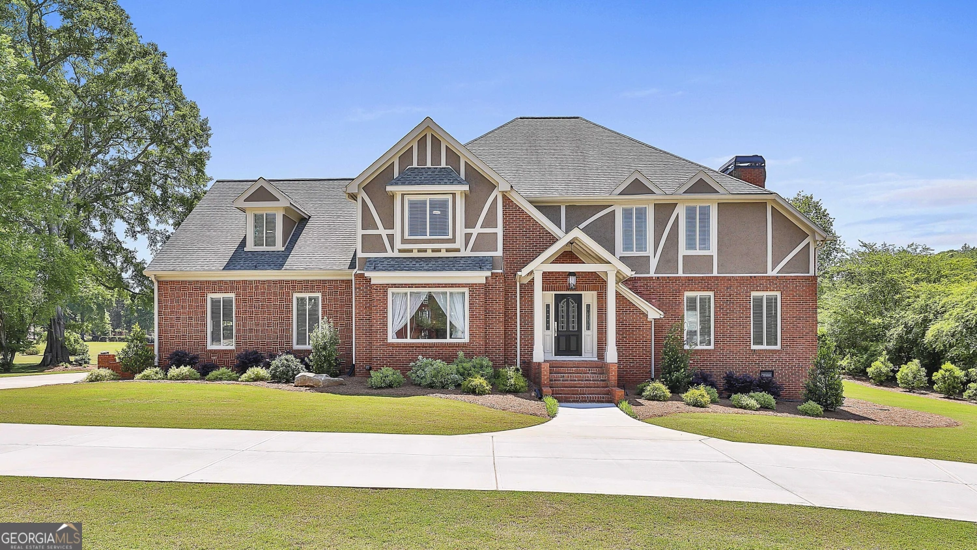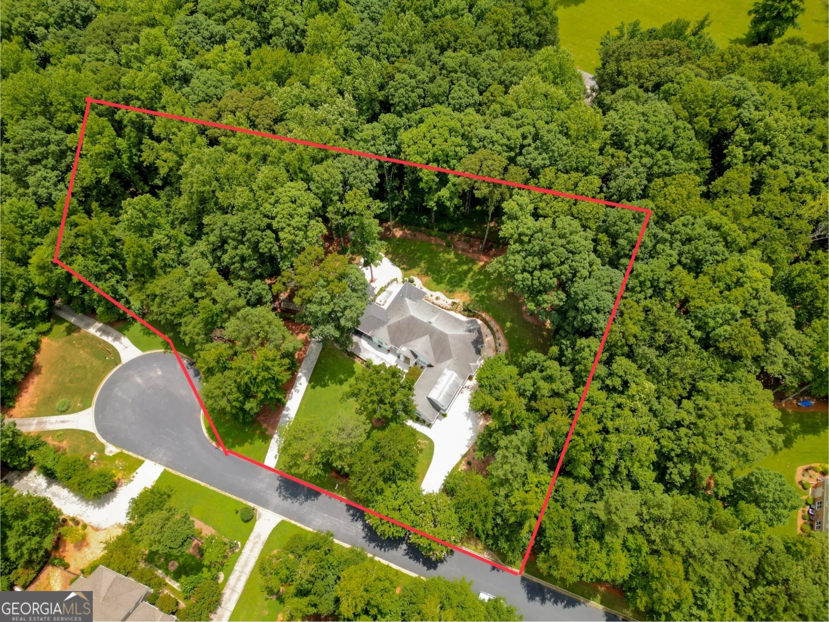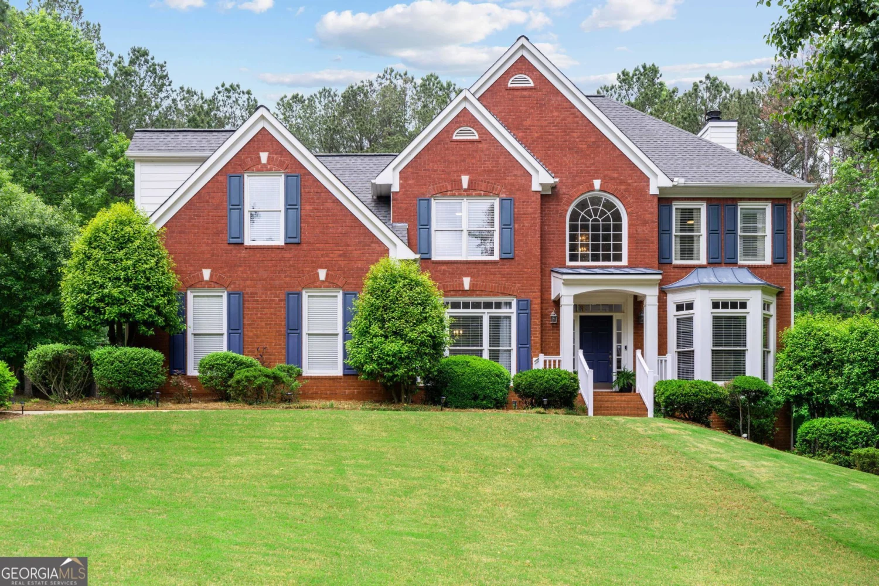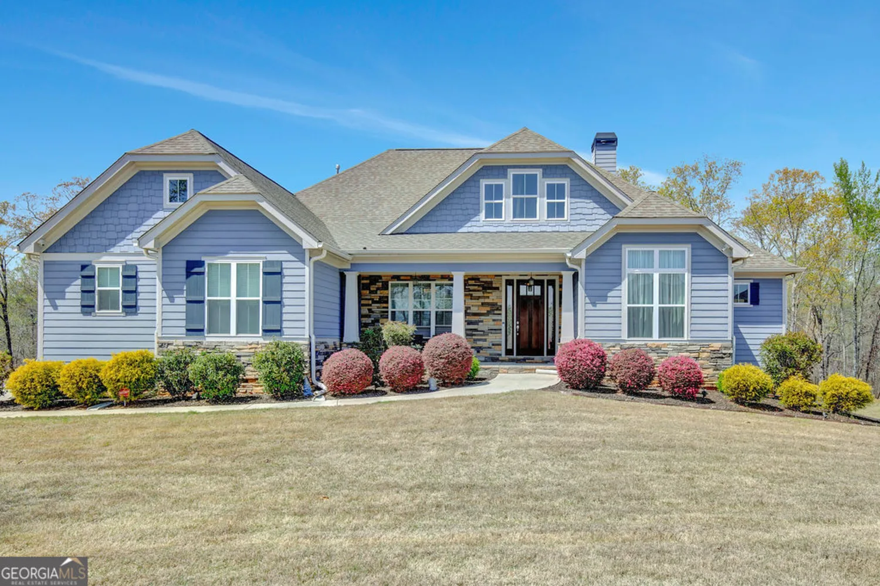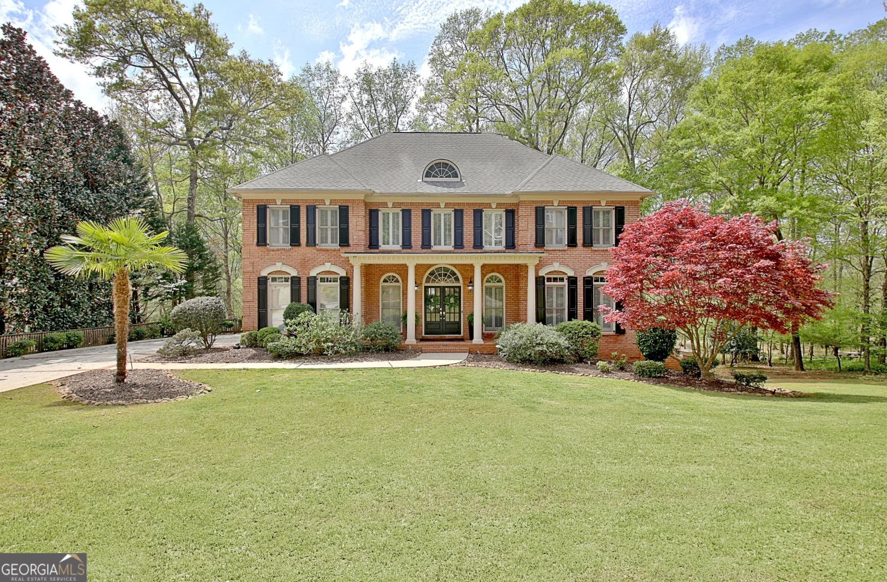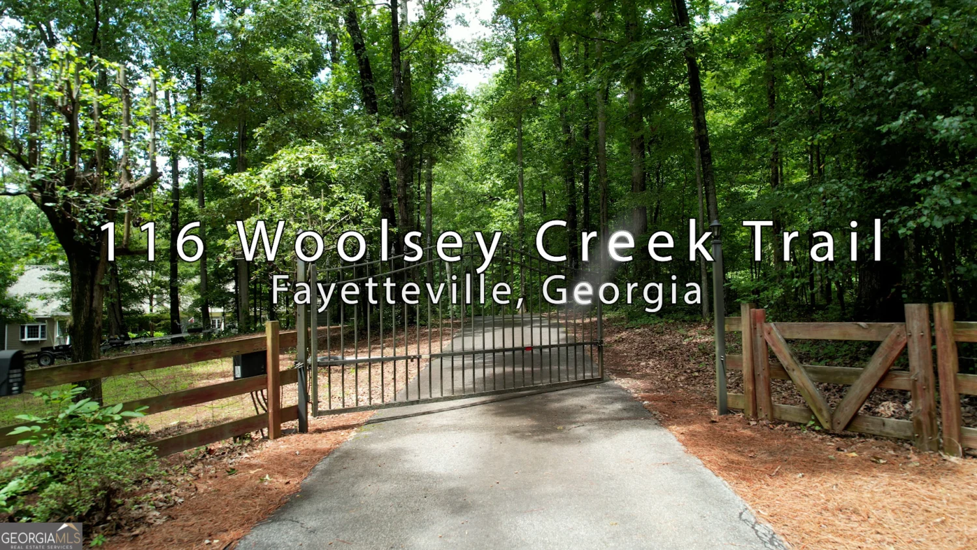115 edgewood parkwayFayetteville, GA 30215
115 edgewood parkwayFayetteville, GA 30215
Description
Discover a truly remarkable custom-built home in Edgewater Subdivision. This 3 bedroom, 4 bath home in the heart South Fayette County, thoughtfully designed for spacious and comfortable living is ideally located in a highly sought-after school district and seamlessly blends luxury with convenience. This exquisite Craftsman-style residence showcases elevated design and attention to detail. Greeted by a rocking chair friendly front porch and double door entry, step into this open floor plan with custom millwork throughout. This easy living plan offers spacious main level ranch-style living and an enormous unfinished terrace level for your future recreational and/or gathering spaces. The inviting living room features a gas fireplace with custom built-ins, coffered ceilings, and hardwood floors. A formal dining room provides space for entertaining. An office off the foyer with French doors provides flex space for a home gym, extra guest space. A full bath is located adjacent to the office for convenience. Open sight lines lead to the dining area and custom kitchen, equipped with stainless steel appliances, granite countertops, and soft-close drawers. The breakfast room and family room boast oversized windows and a second gas fireplace, creating a warm atmosphere. Step onto the covered deck for alfresco dining with picturesque views. The expansive primary suite includes a sitting area, private deck entry, and a spa-like ensuite with two walk-in closets, dual vanities, a soaking tub, and a tiled shower. Additional bedrooms each feature private baths, built-in bookshelves, and large closets. Practical spaces include a drop zone, custom storage, laundry room with utility sink, and a pantry. The terrace level offers backyard access, a built-in dehumidifier, and tremendous potential for additional future space needs. The 1.5 acre lot is well suited for a pool. Thoughtfully designed for comfort and elegance, this home seamlessly integrates luxury living with natural beauty. Minutes to shopping, Trilith Studios, local entertainment. Easy access to Hartsfield-Jackson airport. Schedule your private tour today!
Property Details for 115 Edgewood Parkway
- Subdivision ComplexEDGEWOOD
- Architectural StyleCraftsman, Traditional
- ExteriorSprinkler System, Garden, Other
- Num Of Parking Spaces3
- Parking FeaturesAttached, Garage, Garage Door Opener
- Property AttachedYes
LISTING UPDATED:
- StatusActive
- MLS #10511257
- Days on Site4
- Taxes$5,402 / year
- HOA Fees$700 / month
- MLS TypeResidential
- Year Built2007
- Lot Size1.51 Acres
- CountryFayette
LISTING UPDATED:
- StatusActive
- MLS #10511257
- Days on Site4
- Taxes$5,402 / year
- HOA Fees$700 / month
- MLS TypeResidential
- Year Built2007
- Lot Size1.51 Acres
- CountryFayette
Building Information for 115 Edgewood Parkway
- StoriesTwo
- Year Built2007
- Lot Size1.5100 Acres
Payment Calculator
Term
Interest
Home Price
Down Payment
The Payment Calculator is for illustrative purposes only. Read More
Property Information for 115 Edgewood Parkway
Summary
Location and General Information
- Community Features: Sidewalks, Street Lights
- Directions: From Fayetteville, South on Hwy 85. Edgewood Subdivision is on the right, just past Whitewater Middle School. Turn into Edgewood on to Edgewood Parkway. Home on right. GSP Friendly.
- Coordinates: 33.381169,-84.479802
School Information
- Elementary School: Sara Harp Minter
- Middle School: Whitewater
- High School: Whitewater
Taxes and HOA Information
- Parcel Number: 045006002
- Tax Year: 2024
- Association Fee Includes: Management Fee
- Tax Lot: 2
Virtual Tour
Parking
- Open Parking: No
Interior and Exterior Features
Interior Features
- Cooling: Central Air
- Heating: Central
- Appliances: Cooktop, Dishwasher, Disposal, Double Oven, Electric Water Heater, Microwave, Oven, Refrigerator, Stainless Steel Appliance(s)
- Basement: Full, Bath/Stubbed, Unfinished
- Fireplace Features: Factory Built, Family Room, Gas Log, Gas Starter, Living Room
- Flooring: Tile, Carpet, Hardwood
- Interior Features: Beamed Ceilings, Bookcases, Double Vanity, High Ceilings, In-Law Floorplan, Master On Main Level, Other, Separate Shower, Soaking Tub, Split Bedroom Plan, Tile Bath, Vaulted Ceiling(s), Walk-In Closet(s)
- Levels/Stories: Two
- Window Features: Double Pane Windows
- Kitchen Features: Breakfast Bar, Breakfast Room, Pantry, Solid Surface Counters
- Main Bedrooms: 3
- Bathrooms Total Integer: 4
- Main Full Baths: 4
- Bathrooms Total Decimal: 4
Exterior Features
- Construction Materials: Concrete, Other, Stone
- Patio And Porch Features: Patio, Porch, Deck
- Roof Type: Composition
- Security Features: Security System, Smoke Detector(s)
- Laundry Features: In Hall
- Pool Private: No
Property
Utilities
- Sewer: Septic Tank
- Utilities: Cable Available, Electricity Available, High Speed Internet, Natural Gas Available, Phone Available, Underground Utilities, Water Available
- Water Source: Public
Property and Assessments
- Home Warranty: Yes
- Property Condition: Resale
Green Features
Lot Information
- Above Grade Finished Area: 3237
- Common Walls: No Common Walls
- Lot Features: Greenbelt, Level
Multi Family
- Number of Units To Be Built: Square Feet
Rental
Rent Information
- Land Lease: Yes
Public Records for 115 Edgewood Parkway
Tax Record
- 2024$5,402.00 ($450.17 / month)
Home Facts
- Beds3
- Baths4
- Total Finished SqFt3,237 SqFt
- Above Grade Finished3,237 SqFt
- StoriesTwo
- Lot Size1.5100 Acres
- StyleSingle Family Residence
- Year Built2007
- APN045006002
- CountyFayette
- Fireplaces2


