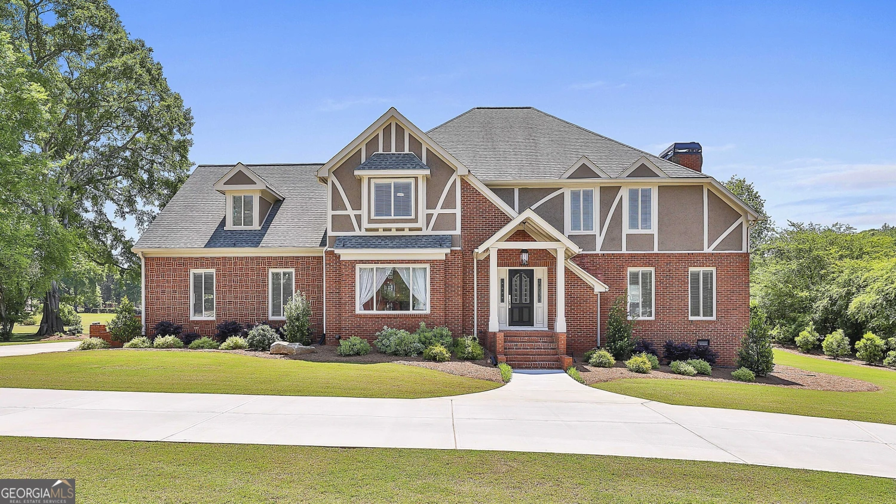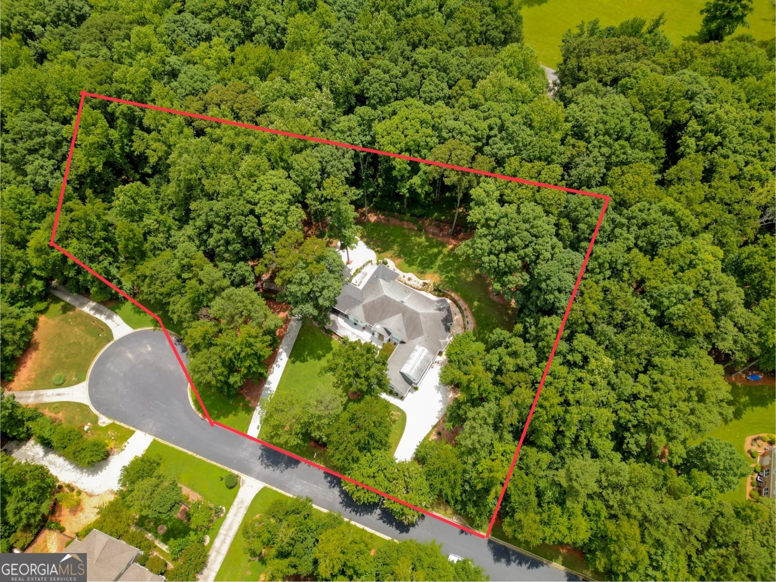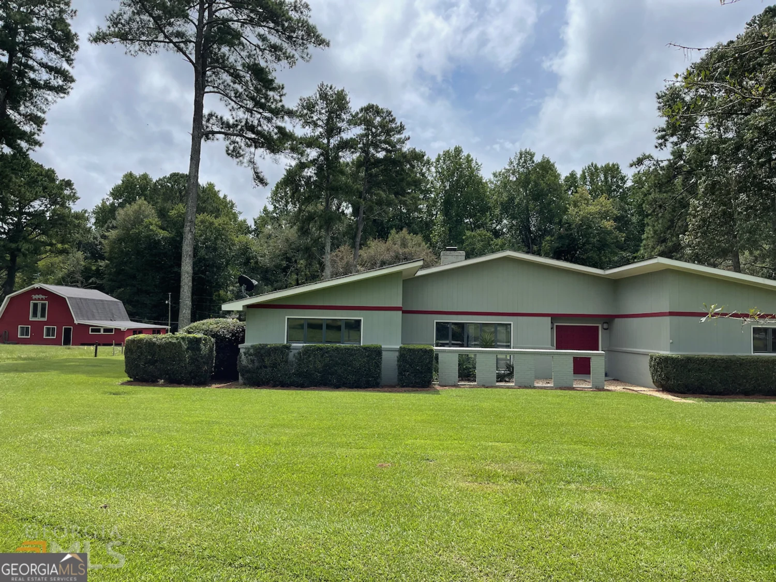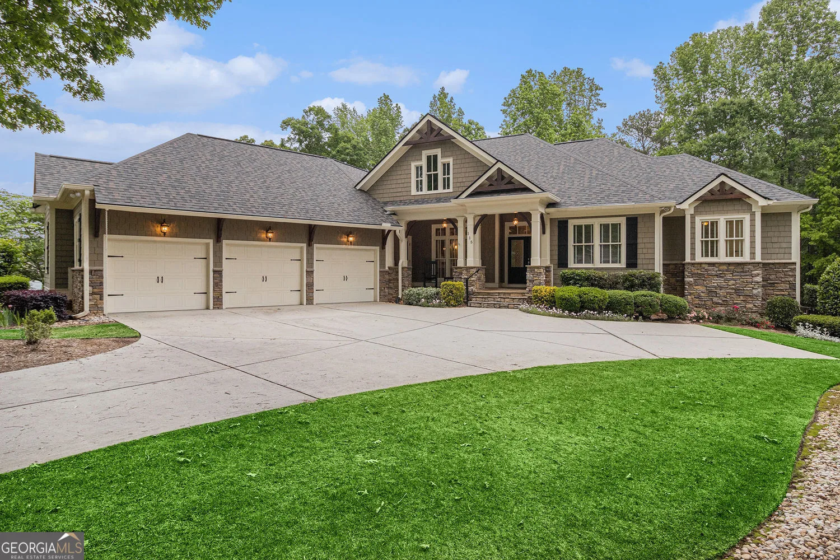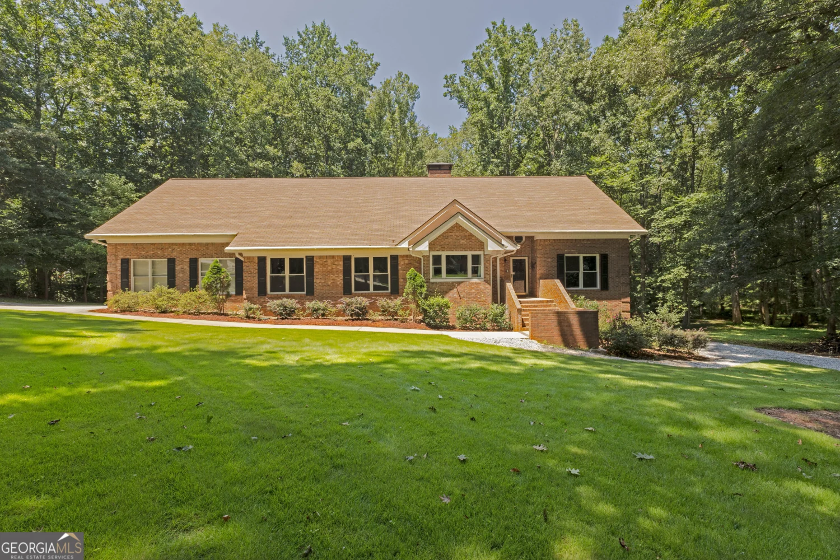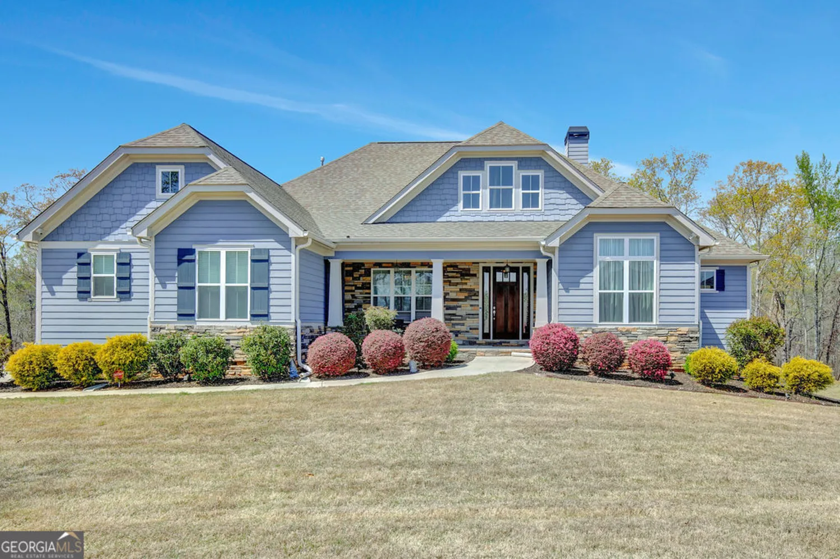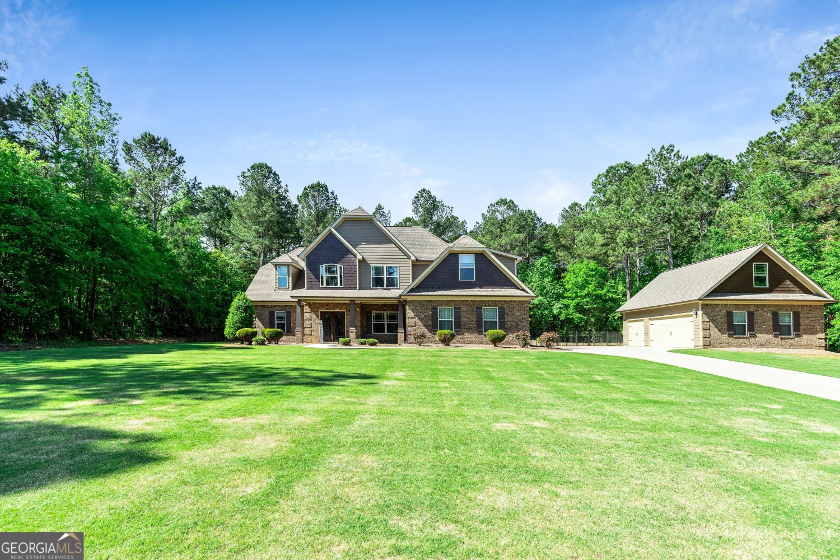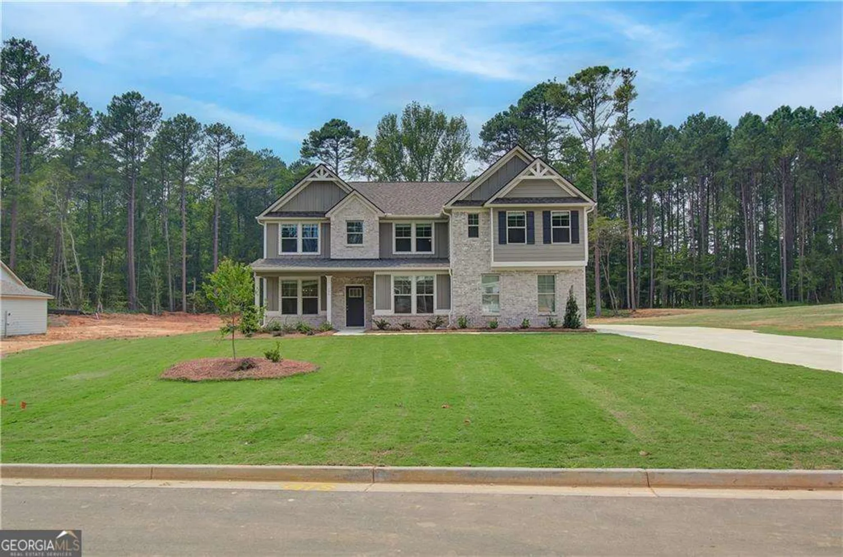495 stonehaven driveFayetteville, GA 30215
495 stonehaven driveFayetteville, GA 30215
Description
Dive into the Woodcreek lifestyle in this spacious home with a private backyard oasis and room for family and friends inside and out! This six-bedroom stunner offers a backyard featuring a sparkling pool, deck, and a fully fenced, ultra-private yard-ideal for summer fun. Step inside to find the family room flowing seamlessly into the eat-in kitchen, making entertaining effortless. The main floor office/living room, offers a quiet retreat for remote work or homework, while the formal dining room is perfect for holiday dinners or weekend brunches. Upstairs, find five generously sized bedrooms, including a the owner's suite and a shared bath in the hall with double vanities. Head to the finished terrace level, where the fun continues-complete with a kitchenette, full bath, guest suite, and wide-open space perfect for a game room. A three-car garage provides plenty of room for vehicles and your Peachtree City golf cart. All of this, located in the award-winning Starr's Mill school district and nestled in Woodcreek-known for its top-tier amenities: community pool with water slide, tennis and volleyball courts, basketball, gym, and access to the scenic Peachtree City golf cart paths.
Property Details for 495 Stonehaven Drive
- Subdivision ComplexWoodcreek
- Architectural StyleBrick Front, Brick/Frame, Traditional
- ExteriorSprinkler System
- Num Of Parking Spaces3
- Parking FeaturesAttached, Garage, Garage Door Opener, Kitchen Level, Side/Rear Entrance
- Property AttachedNo
LISTING UPDATED:
- StatusActive
- MLS #10512792
- Days on Site4
- Taxes$5,730 / year
- HOA Fees$850 / month
- MLS TypeResidential
- Year Built1997
- Lot Size1.30 Acres
- CountryFayette
LISTING UPDATED:
- StatusActive
- MLS #10512792
- Days on Site4
- Taxes$5,730 / year
- HOA Fees$850 / month
- MLS TypeResidential
- Year Built1997
- Lot Size1.30 Acres
- CountryFayette
Building Information for 495 Stonehaven Drive
- StoriesTwo
- Year Built1997
- Lot Size1.3000 Acres
Payment Calculator
Term
Interest
Home Price
Down Payment
The Payment Calculator is for illustrative purposes only. Read More
Property Information for 495 Stonehaven Drive
Summary
Location and General Information
- Community Features: Clubhouse, Fitness Center, Playground, Pool, Tennis Court(s)
- Directions: From 74 take Redwine road 1.6 miles and take a right on Stonehaven drive. Go 1.3 miles and house is on left.
- Coordinates: 33.349844,-84.512354
School Information
- Elementary School: Peeples
- Middle School: Rising Starr
- High School: Starrs Mill
Taxes and HOA Information
- Parcel Number: 060319002
- Tax Year: 2024
- Association Fee Includes: Management Fee, Swimming, Tennis
Virtual Tour
Parking
- Open Parking: No
Interior and Exterior Features
Interior Features
- Cooling: Ceiling Fan(s), Central Air, Electric
- Heating: Electric
- Appliances: Cooktop, Dishwasher, Double Oven, Oven, Stainless Steel Appliance(s)
- Basement: Bath Finished, Boat Door, Daylight, Exterior Entry, Finished, Full, Interior Entry
- Fireplace Features: Family Room, Masonry
- Flooring: Carpet, Hardwood, Tile
- Interior Features: Bookcases, Double Vanity, In-Law Floorplan, Separate Shower, Soaking Tub, Tile Bath, Tray Ceiling(s), Entrance Foyer, Walk-In Closet(s)
- Levels/Stories: Two
- Kitchen Features: Breakfast Area, Kitchen Island, Pantry, Second Kitchen, Solid Surface Counters
- Total Half Baths: 1
- Bathrooms Total Integer: 4
- Bathrooms Total Decimal: 3
Exterior Features
- Construction Materials: Brick, Wood Siding
- Fencing: Back Yard, Fenced, Privacy, Wood
- Patio And Porch Features: Deck, Patio
- Pool Features: In Ground
- Roof Type: Composition
- Laundry Features: Upper Level
- Pool Private: No
- Other Structures: Shed(s)
Property
Utilities
- Sewer: Septic Tank
- Utilities: Cable Available, Electricity Available, High Speed Internet, Phone Available, Water Available
- Water Source: Public
Property and Assessments
- Home Warranty: Yes
- Property Condition: Resale
Green Features
Lot Information
- Above Grade Finished Area: 2712
- Lot Features: Level
Multi Family
- Number of Units To Be Built: Square Feet
Rental
Rent Information
- Land Lease: Yes
Public Records for 495 Stonehaven Drive
Tax Record
- 2024$5,730.00 ($477.50 / month)
Home Facts
- Beds6
- Baths3
- Total Finished SqFt3,922 SqFt
- Above Grade Finished2,712 SqFt
- Below Grade Finished1,210 SqFt
- StoriesTwo
- Lot Size1.3000 Acres
- StyleSingle Family Residence
- Year Built1997
- APN060319002
- CountyFayette
- Fireplaces1


