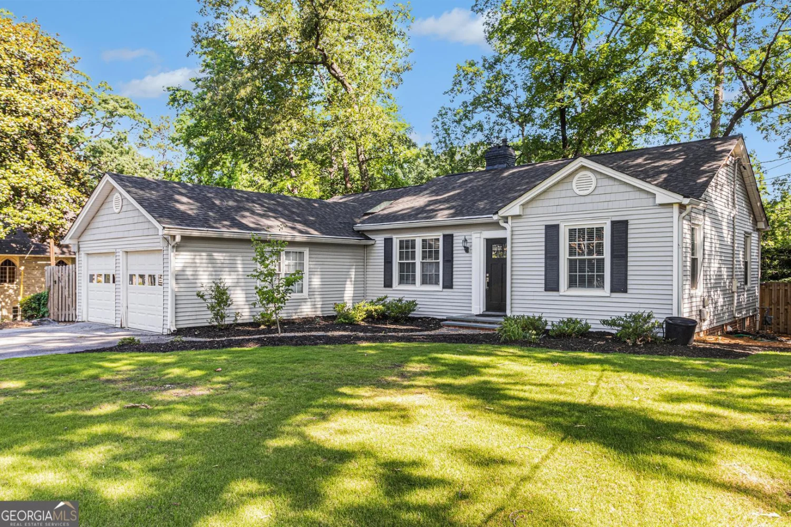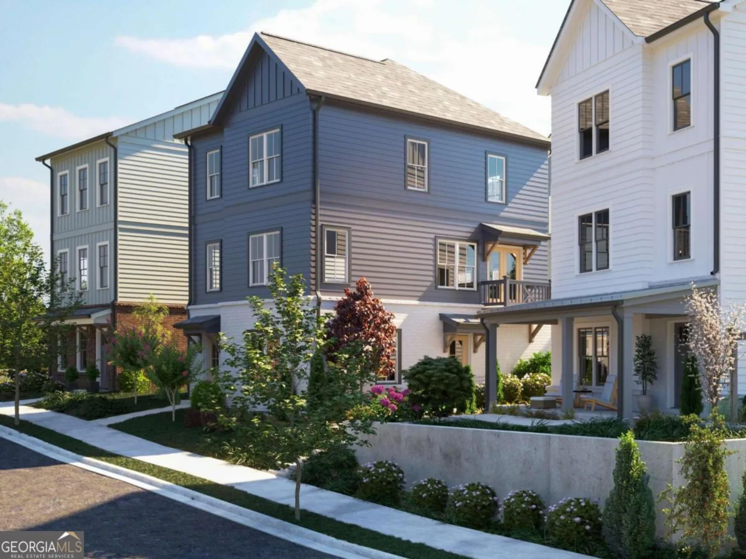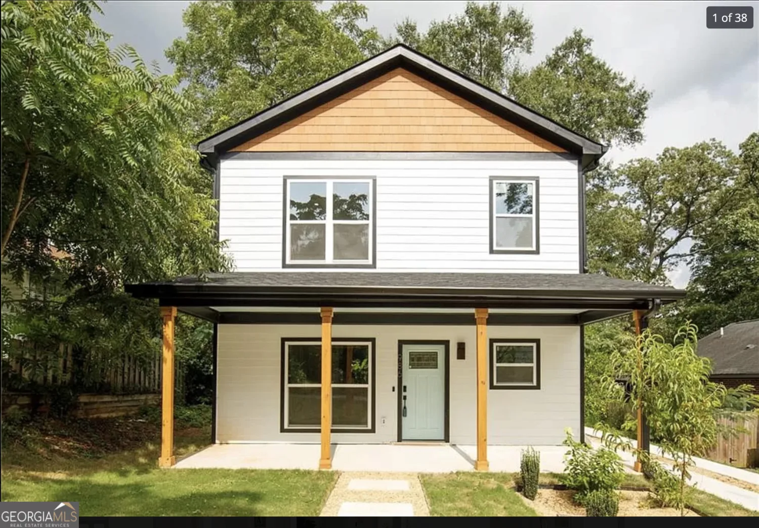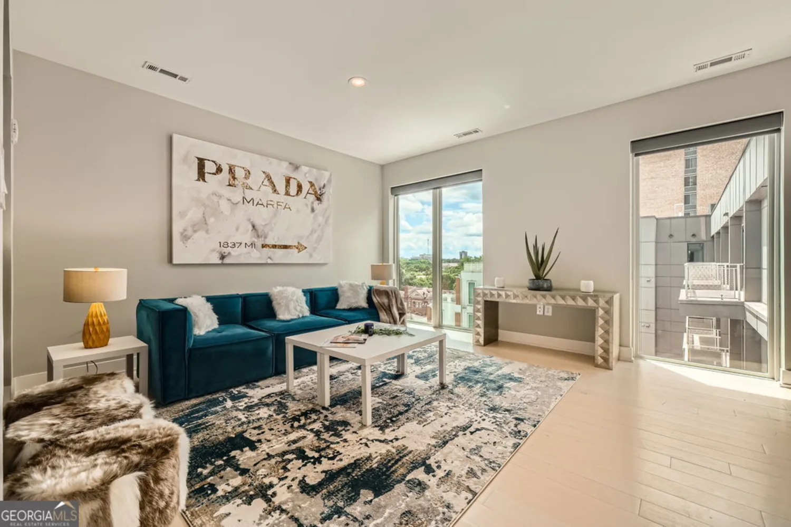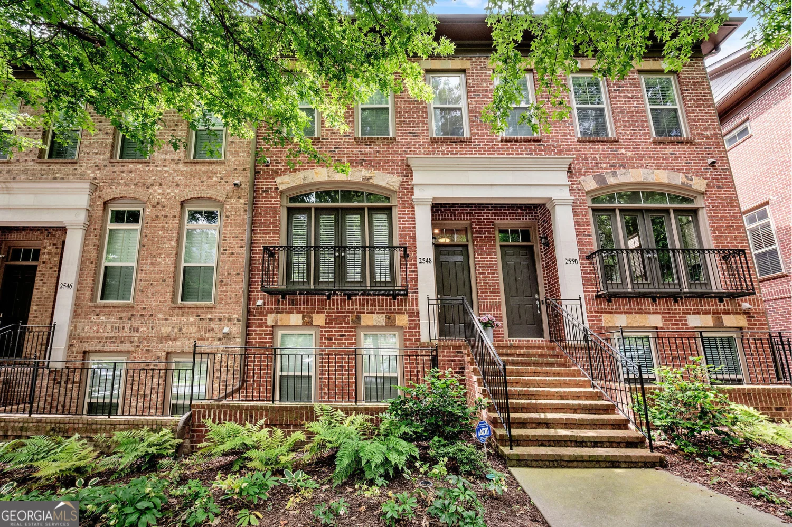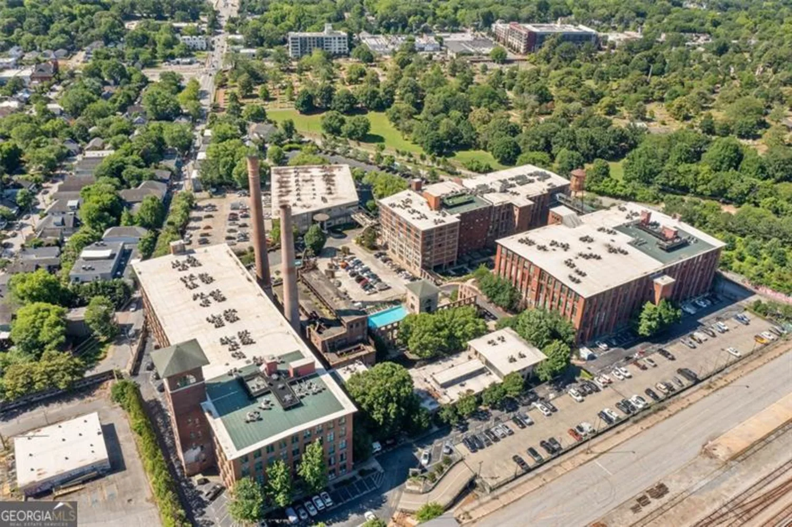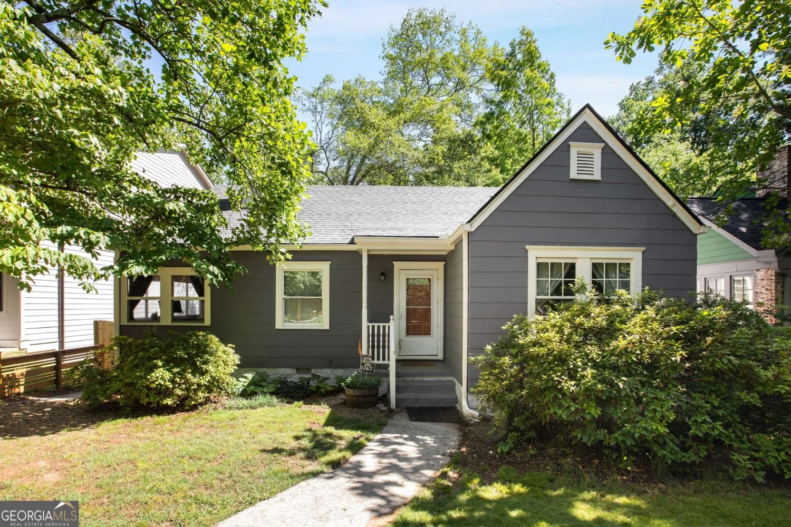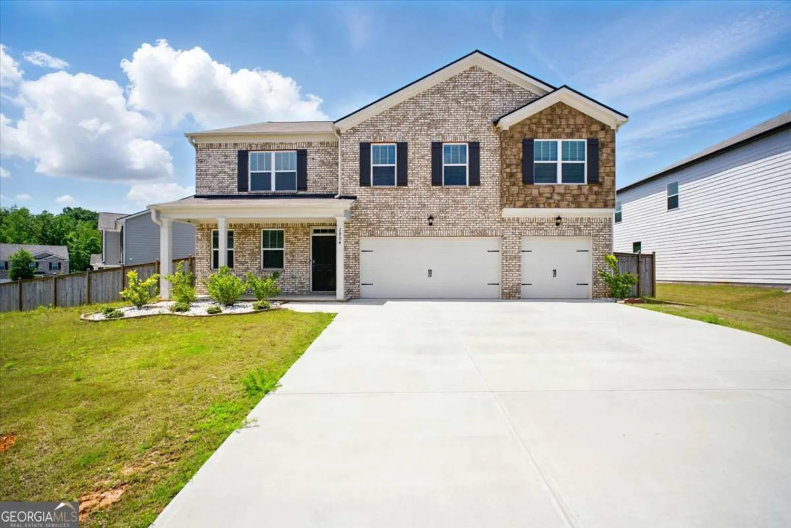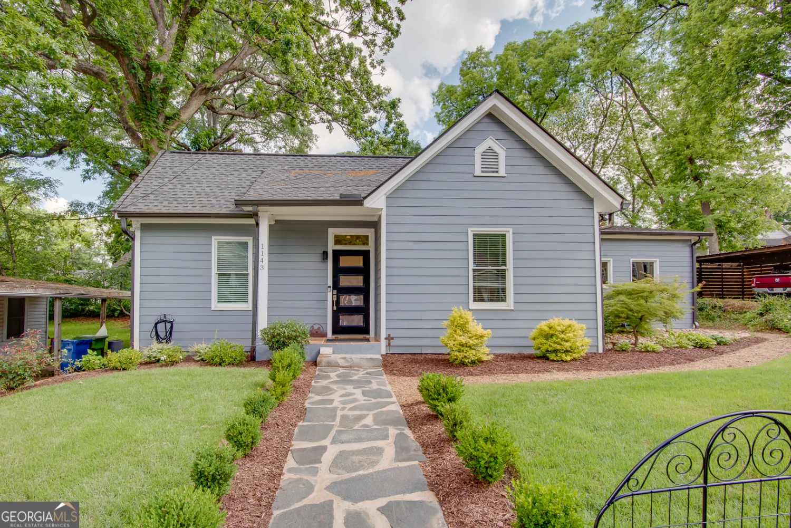2142 cloverdale drive seAtlanta, GA 30316
2142 cloverdale drive seAtlanta, GA 30316
Description
Beautifully remodeled 4-bedroom, 2-bathroom home featuring a spacious, private backyard and modern updates throughout. The main living areas are fully finished with stylish vinyl and ceramic tile floors, while the bathrooms showcase elegant ceramic tile showers. The home offers plenty of closet space and an unfinished basement, perfect for storage or future customization. Ceiling fans add comfort, and the thoughtful design ensures a seamless blend of functionality and charm. The large backyard is ideal for relaxing or entertaining. Move-in ready with all the updates completedCodonCOt miss out on this stunning home!
Property Details for 2142 Cloverdale Drive SE
- Subdivision ComplexEastwood Manor
- Architectural StyleOther
- Num Of Parking Spaces2
- Parking FeaturesCarport
- Property AttachedYes
- Waterfront FeaturesNo Dock Or Boathouse
LISTING UPDATED:
- StatusActive
- MLS #10423121
- Days on Site169
- Taxes$9,167 / year
- MLS TypeResidential
- Year Built1980
- Lot Size0.27 Acres
- CountryDeKalb
LISTING UPDATED:
- StatusActive
- MLS #10423121
- Days on Site169
- Taxes$9,167 / year
- MLS TypeResidential
- Year Built1980
- Lot Size0.27 Acres
- CountryDeKalb
Building Information for 2142 Cloverdale Drive SE
- StoriesOne and One Half
- Year Built1980
- Lot Size0.2700 Acres
Payment Calculator
Term
Interest
Home Price
Down Payment
The Payment Calculator is for illustrative purposes only. Read More
Property Information for 2142 Cloverdale Drive SE
Summary
Location and General Information
- Community Features: None
- Directions: Please use google Maps
- View: City
- Coordinates: 33.728018,-84.339275
School Information
- Elementary School: Ronald E McNair
- Middle School: Mcnair
- High School: Mcnair
Taxes and HOA Information
- Parcel Number: 15 146 01 048
- Tax Year: 2024
- Association Fee Includes: None
- Tax Lot: 5
Virtual Tour
Parking
- Open Parking: No
Interior and Exterior Features
Interior Features
- Cooling: Ceiling Fan(s), Central Air
- Heating: Forced Air
- Appliances: Dishwasher
- Basement: Daylight
- Flooring: Tile, Vinyl
- Interior Features: Master On Main Level, Other
- Levels/Stories: One and One Half
- Main Bedrooms: 4
- Total Half Baths: 1
- Bathrooms Total Integer: 3
- Main Full Baths: 2
- Bathrooms Total Decimal: 2
Exterior Features
- Construction Materials: Brick
- Fencing: Back Yard
- Roof Type: Tile
- Laundry Features: Other
- Pool Private: No
Property
Utilities
- Sewer: Public Sewer
- Utilities: Electricity Available, Natural Gas Available
- Water Source: Public
Property and Assessments
- Home Warranty: Yes
- Property Condition: Resale
Green Features
Lot Information
- Common Walls: No Common Walls
- Lot Features: Private
- Waterfront Footage: No Dock Or Boathouse
Multi Family
- Number of Units To Be Built: Square Feet
Rental
Rent Information
- Land Lease: Yes
Public Records for 2142 Cloverdale Drive SE
Tax Record
- 2024$9,167.00 ($763.92 / month)
Home Facts
- Beds4
- Baths2
- StoriesOne and One Half
- Lot Size0.2700 Acres
- StyleSingle Family Residence
- Year Built1980
- APN15 146 01 048
- CountyDeKalb


