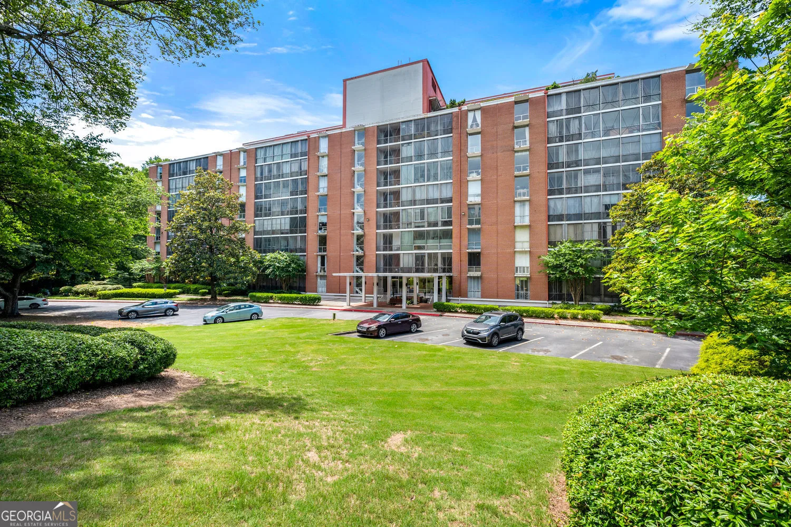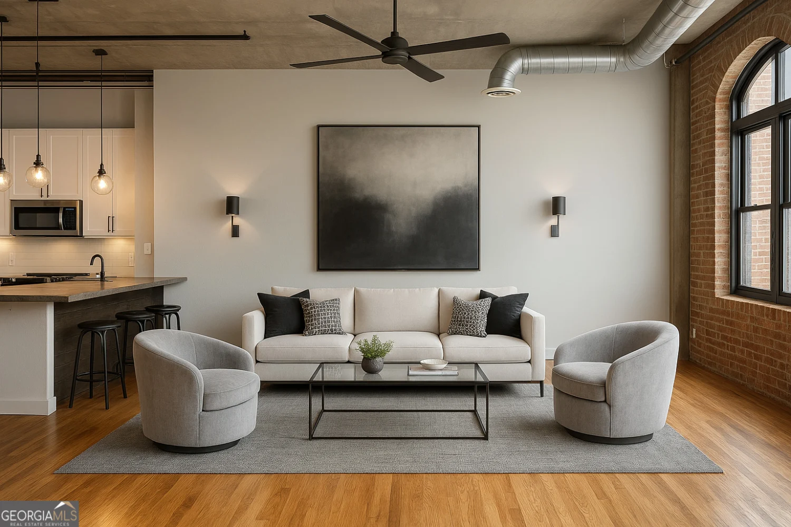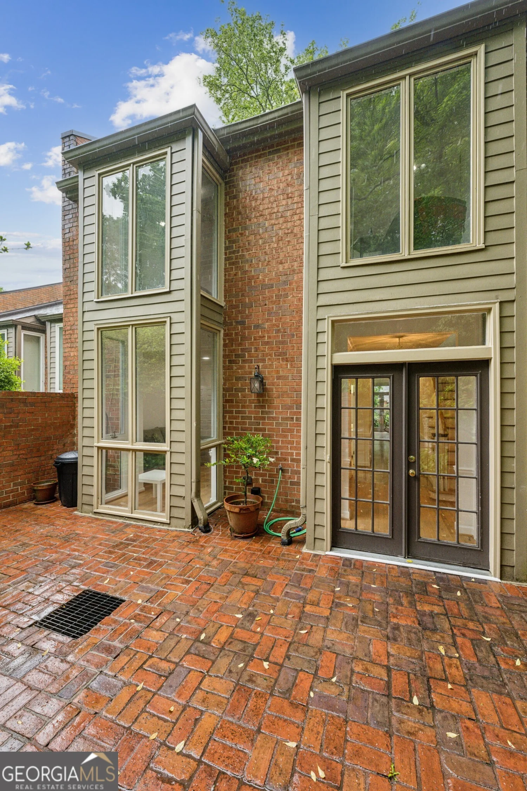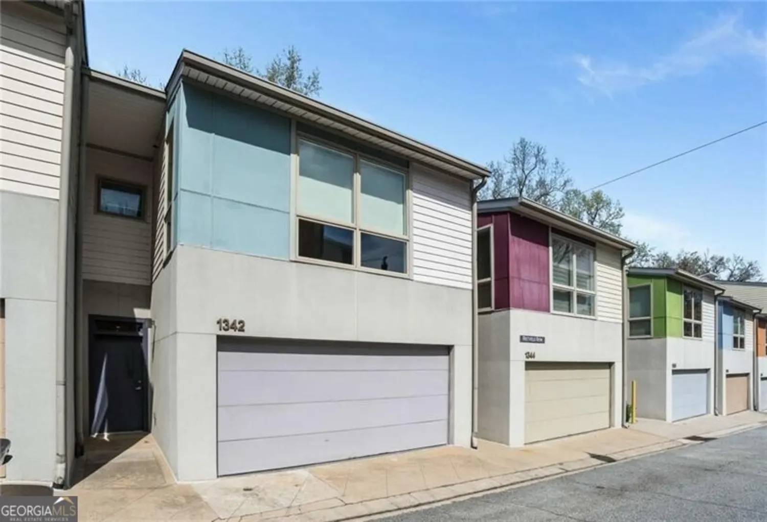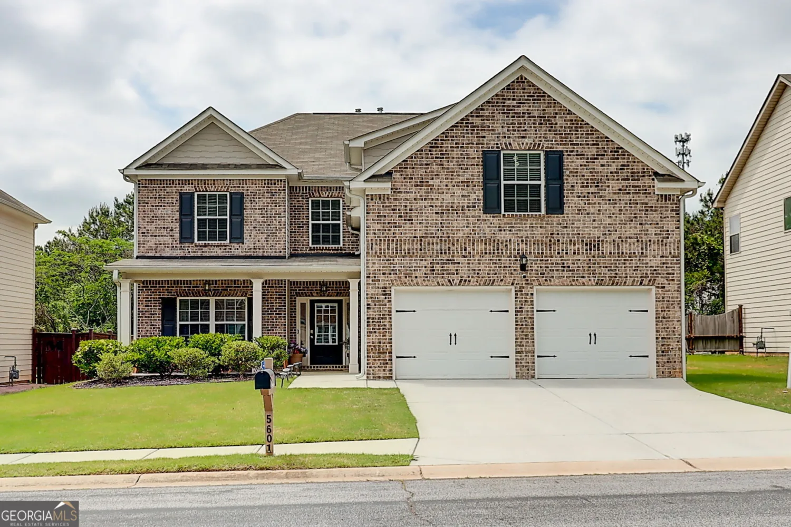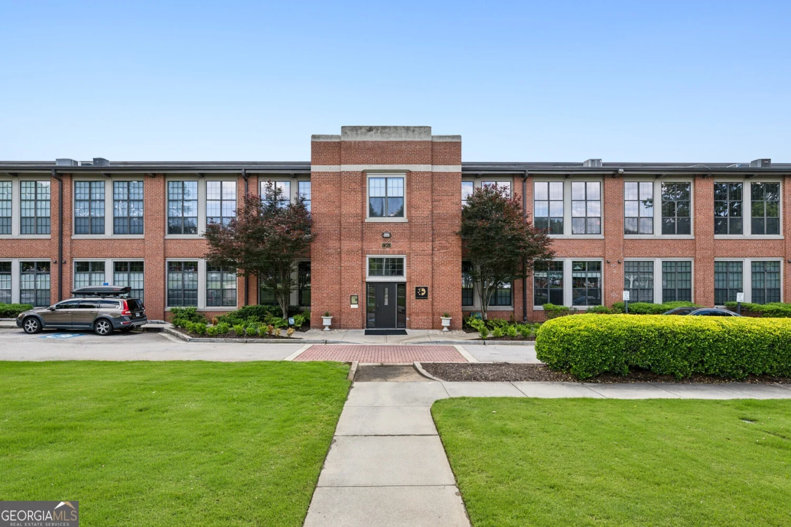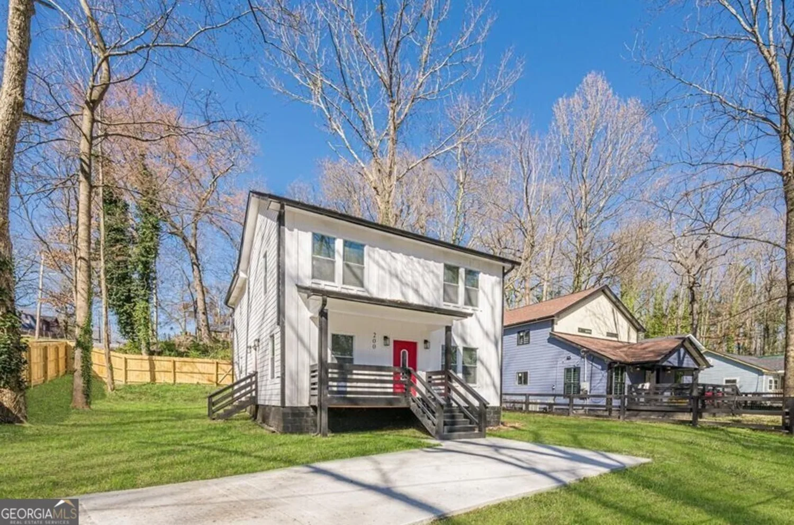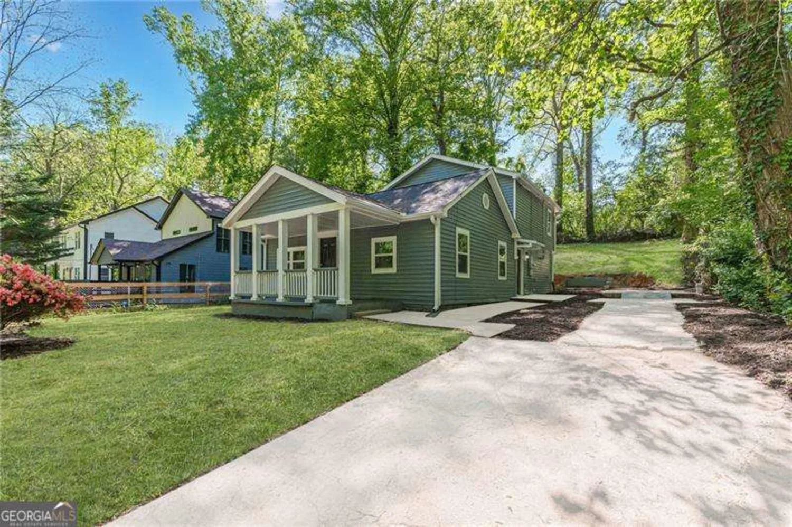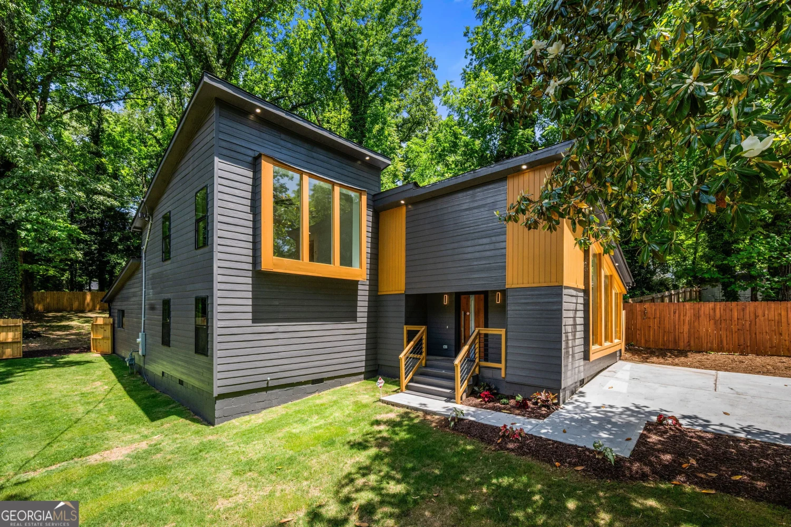2804 torunn courtAtlanta, GA 30331
2804 torunn courtAtlanta, GA 30331
Description
Discover refined living in this stunning single-family home, perfectly blending space, style, and comfort. Boasting 5 spacious bedrooms and 4.5 beautifully appointed bathrooms, this residence is ideal for growing families or those who love to entertain. The expansive master suite offers a true retreat, complete with room for a king-size bed, a cozy seating area, and abundant natural light from oversized windows. The luxurious en-suite bathroom features a double vanity, a freestanding soaking tub, and a separate walk-in shower for spa-like relaxation. Designed with an emphasis on open-concept living, the home showcases generously sized rooms throughout. The family room centers around a warm fireplace - perfect for relaxing evenings - while the upstairs loft offers flexibility as a home office, media room, or play area. Additional highlights include a three-car garage, offering ample space for vehicles and storage, and a private, fenced backyard ideal for outdoor living, pets, and gatherings. Located in a sought-after neighborhood, this home offers the perfect balance of elegance and everyday functionality. Don't miss your chance to make this exceptional property your next home!
Property Details for 2804 Torunn Court
- Subdivision ComplexCascading Palms
- Architectural StyleA-Frame, Brick Front, Traditional
- Num Of Parking Spaces3
- Parking FeaturesAttached, Garage, Garage Door Opener
- Property AttachedYes
LISTING UPDATED:
- StatusActive
- MLS #10523710
- Days on Site0
- Taxes$3,288 / year
- HOA Fees$300 / month
- MLS TypeResidential
- Year Built2022
- Lot Size0.23 Acres
- CountryFulton
LISTING UPDATED:
- StatusActive
- MLS #10523710
- Days on Site0
- Taxes$3,288 / year
- HOA Fees$300 / month
- MLS TypeResidential
- Year Built2022
- Lot Size0.23 Acres
- CountryFulton
Building Information for 2804 Torunn Court
- StoriesTwo
- Year Built2022
- Lot Size0.2300 Acres
Payment Calculator
Term
Interest
Home Price
Down Payment
The Payment Calculator is for illustrative purposes only. Read More
Property Information for 2804 Torunn Court
Summary
Location and General Information
- Community Features: None
- Directions: Fulton Industrial BLVD to left on Cavender Dr to left into the subdivision.
- Coordinates: 33.6783657,-84.61100139999999
School Information
- Elementary School: Cliftondale
- Middle School: Sandtown
- High School: Langston Hughes
Taxes and HOA Information
- Parcel Number: 14F0147 LL1941
- Tax Year: 2024
- Association Fee Includes: Reserve Fund
Virtual Tour
Parking
- Open Parking: No
Interior and Exterior Features
Interior Features
- Cooling: Ceiling Fan(s), Central Air
- Heating: Natural Gas
- Appliances: Dishwasher, Disposal, Microwave
- Basement: None
- Fireplace Features: Factory Built, Family Room
- Flooring: Carpet, Hardwood, Vinyl
- Interior Features: Double Vanity, Walk-In Closet(s)
- Levels/Stories: Two
- Window Features: Double Pane Windows
- Kitchen Features: Breakfast Area, Kitchen Island, Walk-in Pantry
- Foundation: Slab
- Main Bedrooms: 1
- Total Half Baths: 1
- Bathrooms Total Integer: 5
- Main Full Baths: 1
- Bathrooms Total Decimal: 4
Exterior Features
- Construction Materials: Concrete
- Fencing: Back Yard, Fenced, Privacy
- Patio And Porch Features: Patio
- Roof Type: Composition
- Security Features: Carbon Monoxide Detector(s), Smoke Detector(s)
- Laundry Features: Upper Level
- Pool Private: No
Property
Utilities
- Sewer: Public Sewer
- Utilities: Cable Available, Electricity Available, High Speed Internet, Natural Gas Available, Phone Available, Sewer Available, Underground Utilities, Water Available
- Water Source: Public
- Electric: 220 Volts
Property and Assessments
- Home Warranty: Yes
- Property Condition: Resale
Green Features
Lot Information
- Above Grade Finished Area: 3612
- Common Walls: No Common Walls
- Lot Features: Other
Multi Family
- Number of Units To Be Built: Square Feet
Rental
Rent Information
- Land Lease: Yes
Public Records for 2804 Torunn Court
Tax Record
- 2024$3,288.00 ($274.00 / month)
Home Facts
- Beds5
- Baths4
- Total Finished SqFt3,612 SqFt
- Above Grade Finished3,612 SqFt
- StoriesTwo
- Lot Size0.2300 Acres
- StyleSingle Family Residence
- Year Built2022
- APN14F0147 LL1941
- CountyFulton
- Fireplaces1


