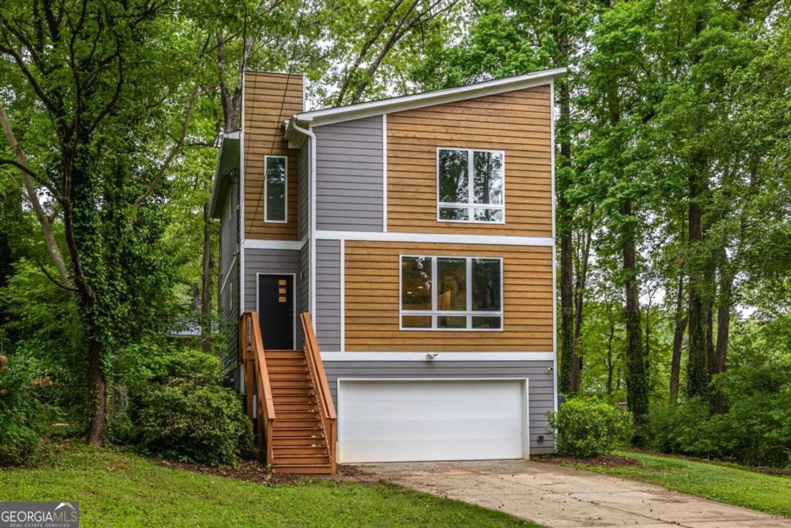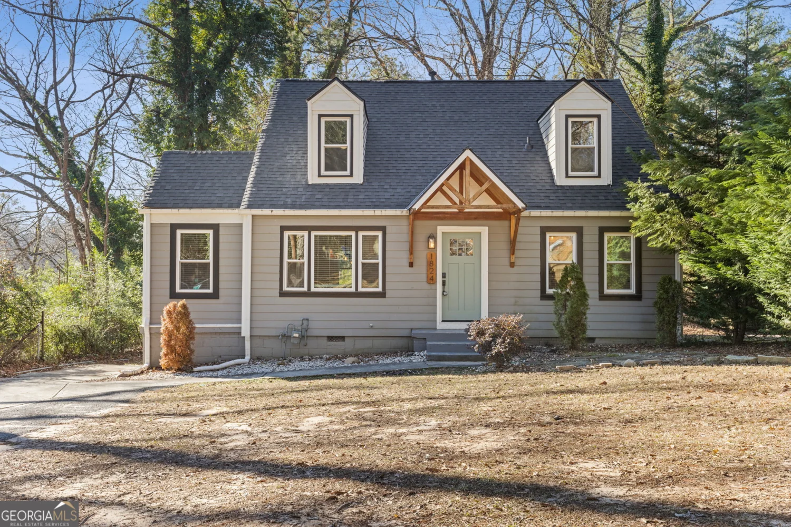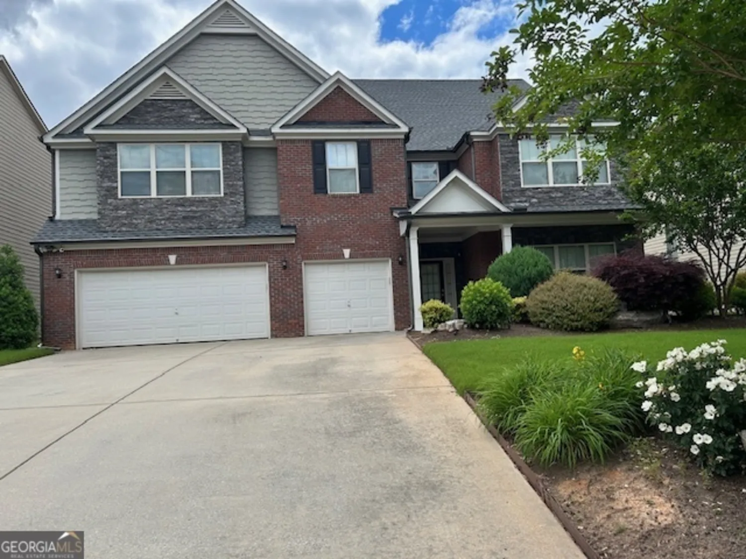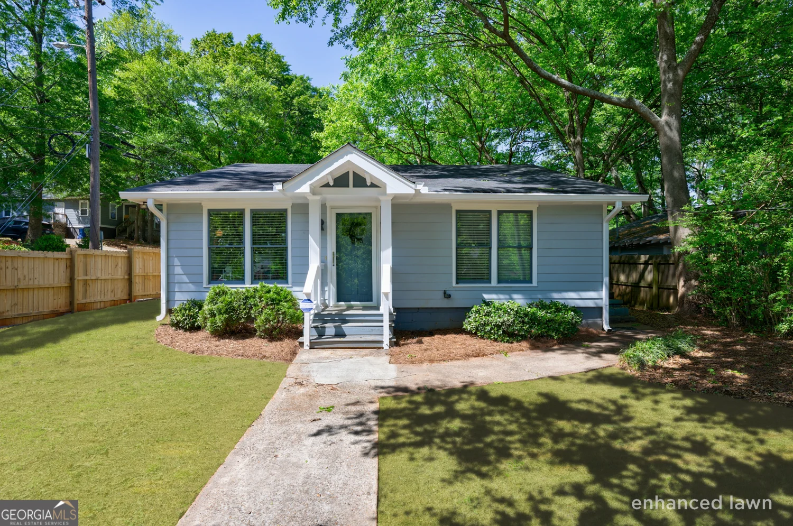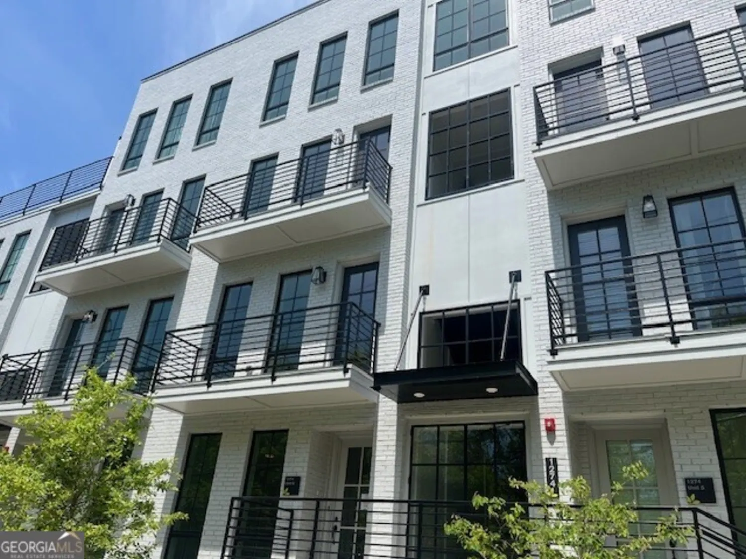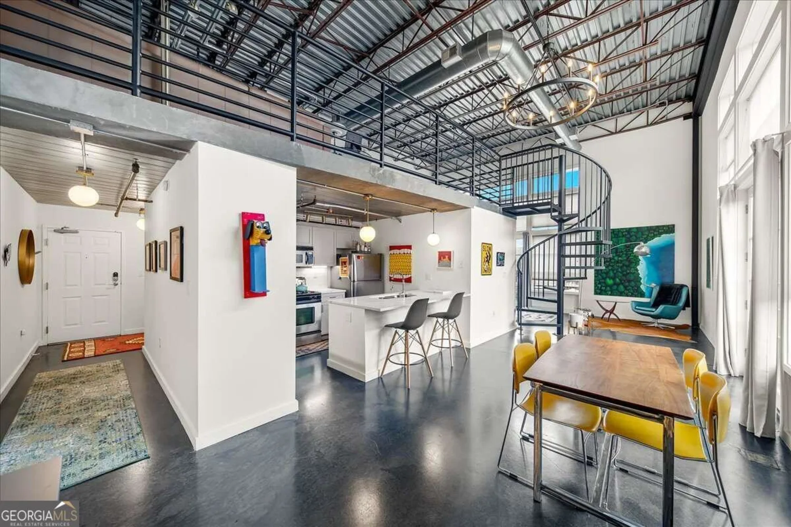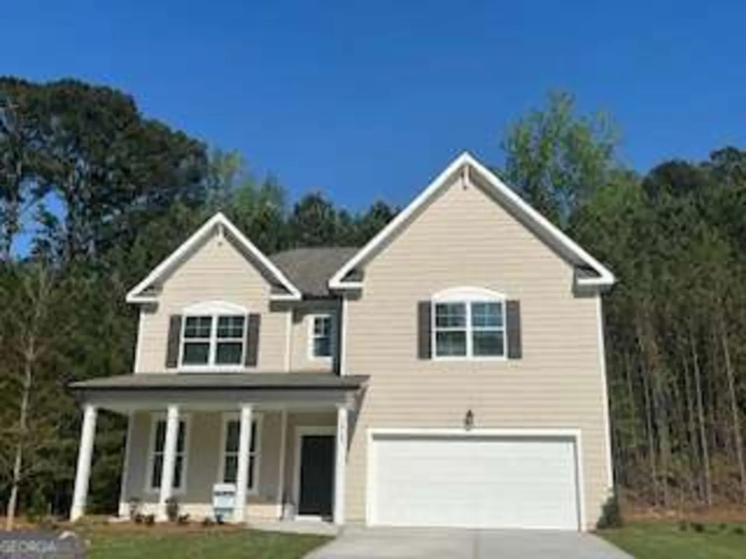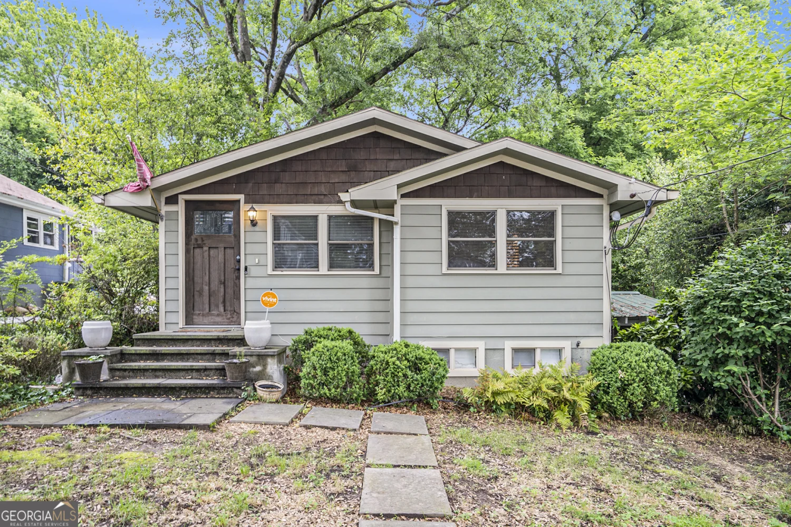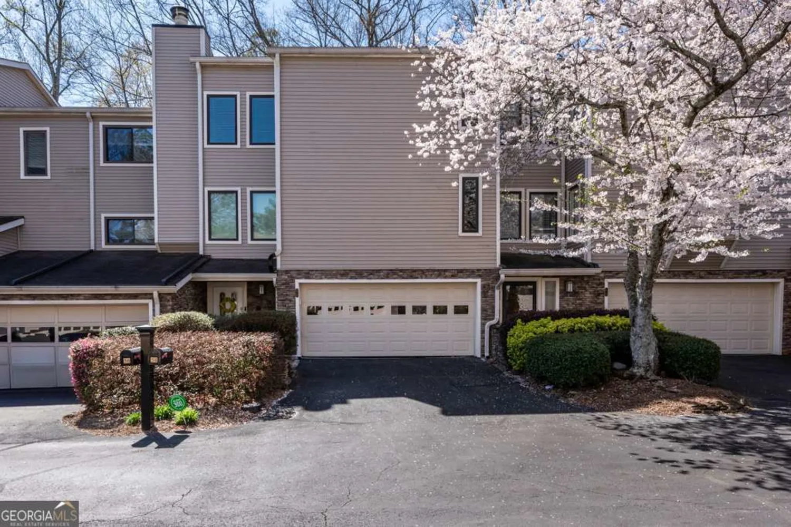68 willow glen neAtlanta, GA 30342
68 willow glen neAtlanta, GA 30342
Description
This lovely 4 bedroom brick townhome is so convenient yet quiet. It is inside the perimeter and between Roswell Rd and 400, so there is unlimited shopping and restaurants, along with easy access to Buckhead, Sandy Springs, Perimeter Mall, and Dunwoody. You start in a gated private courtyard. The home is light and bright and has hardwood floors throughout. To the left of the front door is a main floor bedroom/office. There is a large half bath and many residents with this floorplan have been able to add a shower in that space, to create a main floor guest room. The living room features a charming fireplace and a view of the back patio. There is a separate dining room a very large well-equipped kitchen. This kitchen was renovated a few years ago and has solid surface counters, stainless appliances, a breakfast nook, and a pantry. There are great storage closets. This home is clean and move in ready. The second floor offers an expansive primary suite with large his and her walk in closets, and a double vanity. The secondary bedrooms are also large with great closets, there is a laundry closet on the second floor and the appliances remain.
Property Details for 68 Willow Glen NE
- Subdivision ComplexWillow Glen
- Architectural StyleTraditional
- Num Of Parking Spaces2
- Parking FeaturesAssigned, Parking Pad
- Property AttachedYes
LISTING UPDATED:
- StatusActive
- MLS #10519633
- Days on Site0
- Taxes$119 / year
- MLS TypeResidential
- Year Built1973
- Lot Size0.06 Acres
- CountryFulton
LISTING UPDATED:
- StatusActive
- MLS #10519633
- Days on Site0
- Taxes$119 / year
- MLS TypeResidential
- Year Built1973
- Lot Size0.06 Acres
- CountryFulton
Building Information for 68 Willow Glen NE
- StoriesTwo
- Year Built1973
- Lot Size0.0550 Acres
Payment Calculator
Term
Interest
Home Price
Down Payment
The Payment Calculator is for illustrative purposes only. Read More
Property Information for 68 Willow Glen NE
Summary
Location and General Information
- Community Features: Gated
- Directions: Willow Glen is off Glenridge Rd between Roswell Rd and the Glenridge Connector.
- Coordinates: 33.90141,-84.375368
School Information
- Elementary School: High Point
- Middle School: Ridgeview
- High School: Riverwood
Taxes and HOA Information
- Parcel Number: 17 006800060130
- Tax Year: 2024
- Association Fee Includes: Maintenance Grounds, Swimming, Tennis
Virtual Tour
Parking
- Open Parking: Yes
Interior and Exterior Features
Interior Features
- Cooling: Central Air, Electric, Zoned
- Heating: Electric, Forced Air, Zoned
- Appliances: Dishwasher, Disposal, Dryer, Electric Water Heater, Microwave, Refrigerator, Washer
- Basement: None
- Fireplace Features: Living Room
- Flooring: Hardwood
- Interior Features: Double Vanity, High Ceilings
- Levels/Stories: Two
- Window Features: Double Pane Windows
- Kitchen Features: Pantry, Solid Surface Counters
- Foundation: Slab
- Main Bedrooms: 1
- Total Half Baths: 1
- Bathrooms Total Integer: 3
- Bathrooms Total Decimal: 2
Exterior Features
- Construction Materials: Brick
- Fencing: Front Yard
- Patio And Porch Features: Patio
- Pool Features: In Ground
- Roof Type: Composition
- Laundry Features: In Hall, Laundry Closet
- Pool Private: No
- Other Structures: Tennis Court(s)
Property
Utilities
- Sewer: Public Sewer
- Utilities: Cable Available, Electricity Available, Sewer Available, Water Available
- Water Source: Public
- Electric: 220 Volts
Property and Assessments
- Home Warranty: Yes
- Property Condition: Updated/Remodeled
Green Features
Lot Information
- Above Grade Finished Area: 2398
- Common Walls: 2+ Common Walls
- Lot Features: Level
Multi Family
- Number of Units To Be Built: Square Feet
Rental
Rent Information
- Land Lease: Yes
Public Records for 68 Willow Glen NE
Tax Record
- 2024$119.00 ($9.92 / month)
Home Facts
- Beds4
- Baths2
- Total Finished SqFt2,398 SqFt
- Above Grade Finished2,398 SqFt
- StoriesTwo
- Lot Size0.0550 Acres
- StyleTownhouse
- Year Built1973
- APN17 006800060130
- CountyFulton
- Fireplaces1


