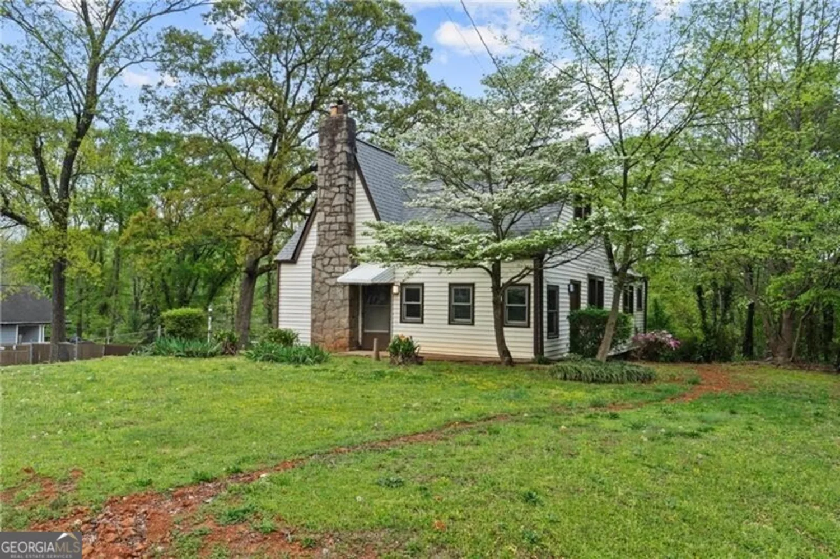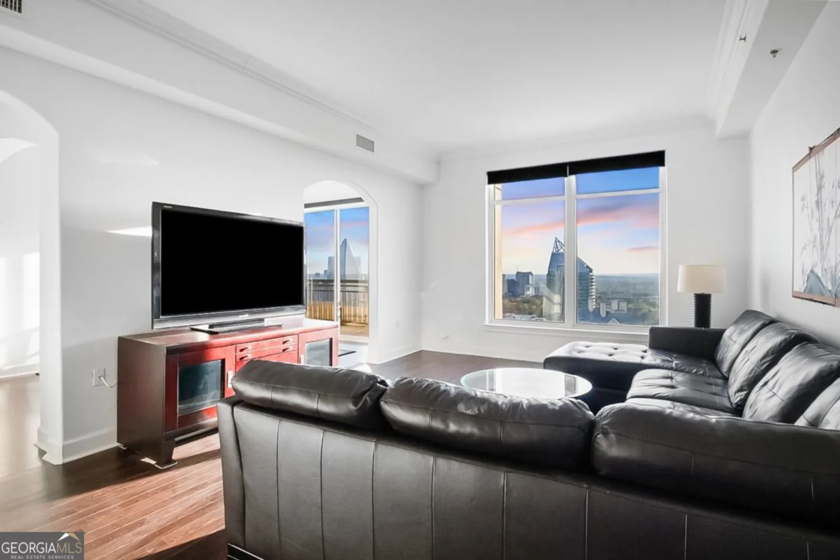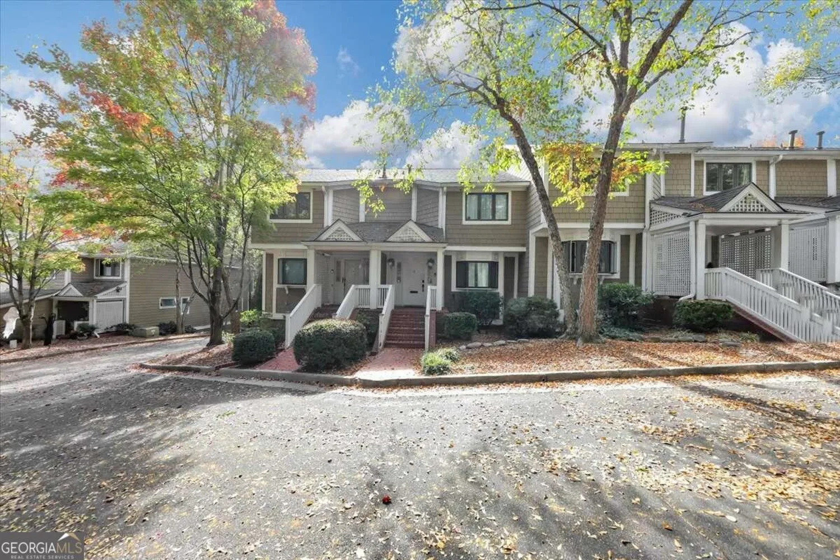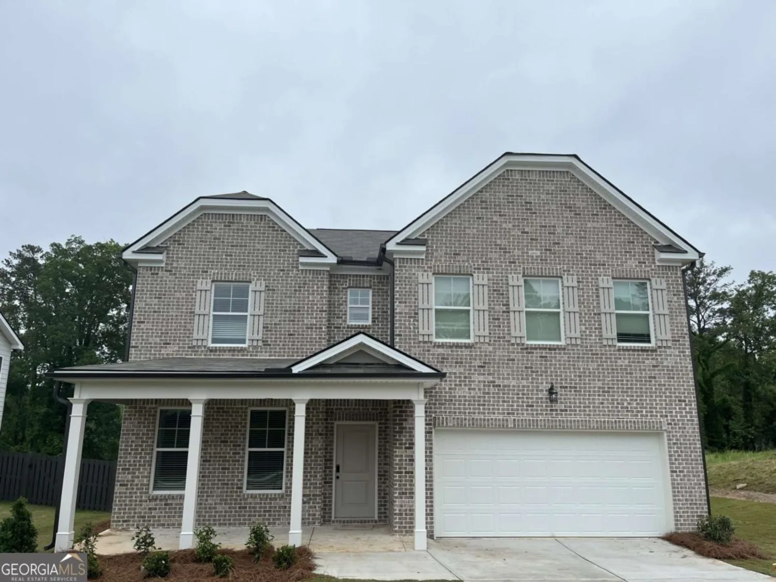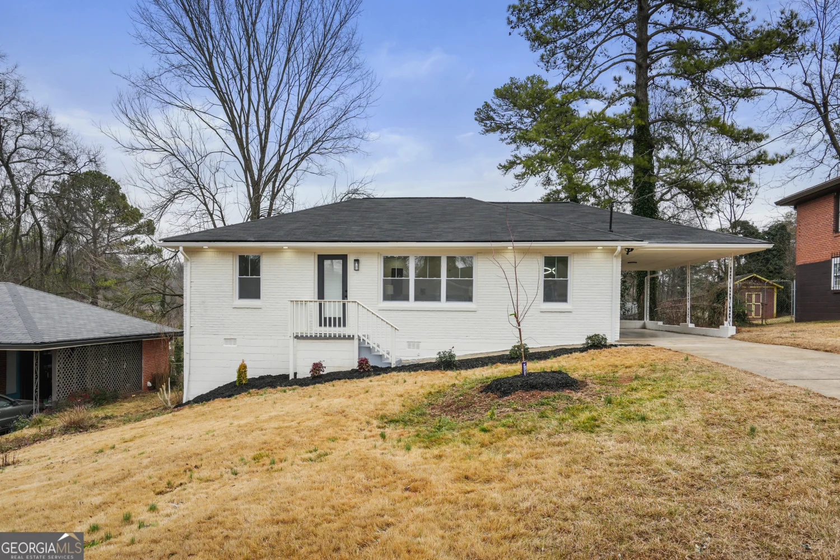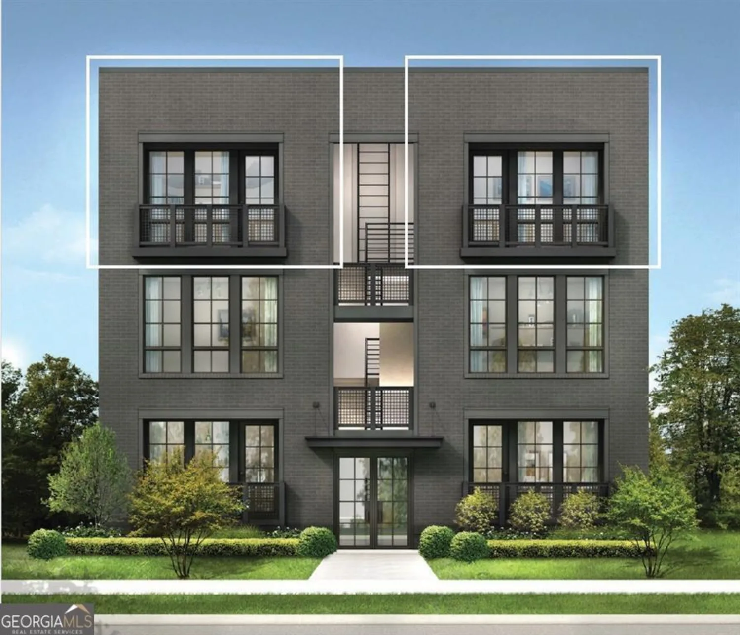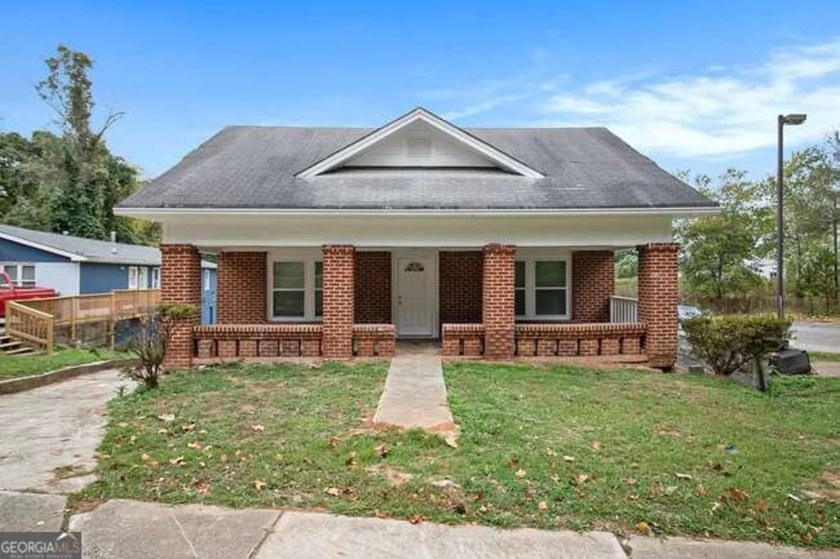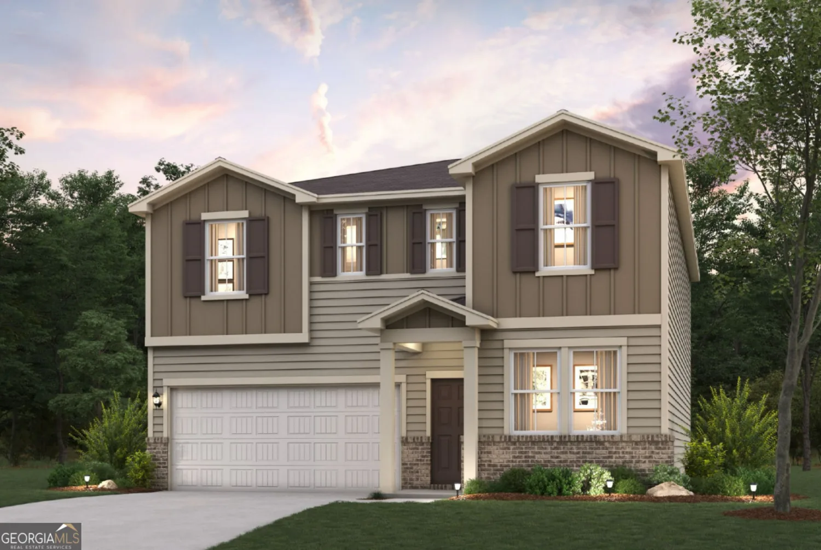1824 westwood avenue swAtlanta, GA 30310
1824 westwood avenue swAtlanta, GA 30310
Description
Stunning Renovation in Red-Hot Westview! This beautifully updated home seamlessly blends charm with modern convenience. Featuring brand-new windows and a recently updated HVAC system, comfort is at the forefront. The bright, open floor plan showcases a sleek white kitchen with quartz countertops, a stylish tile backsplash, and stainless steel appliances. The spacious primary suite on the main level boasts a walk-in closet, dual vanities, and a luxurious tiled shower. Upstairs, you'll find two additional bedrooms plus a versatile flex space-perfect for an office, media room, or fourth bedroom. Gleaming hardwoods throughout and a large, private backyard make this home a true retreat. Just minutes from the Beltline, Draft House, Monday Night Brewing, and all that vibrant Westview has to offer! Don't miss this incredible opportunity! Discounted rate options and no lender fee future refinancing may be available for qualified buyers of this home.
Property Details for 1824 Westwood Avenue SW
- Subdivision ComplexWestview
- Architectural StyleBungalow/Cottage, Cape Cod
- Parking FeaturesOff Street, Parking Pad
- Property AttachedYes
LISTING UPDATED:
- StatusActive
- MLS #10459499
- Days on Site85
- Taxes$2,378.42 / year
- MLS TypeResidential
- Year Built1950
- Lot Size0.33 Acres
- CountryFulton
LISTING UPDATED:
- StatusActive
- MLS #10459499
- Days on Site85
- Taxes$2,378.42 / year
- MLS TypeResidential
- Year Built1950
- Lot Size0.33 Acres
- CountryFulton
Building Information for 1824 Westwood Avenue SW
- StoriesOne and One Half
- Year Built1950
- Lot Size0.3260 Acres
Payment Calculator
Term
Interest
Home Price
Down Payment
The Payment Calculator is for illustrative purposes only. Read More
Property Information for 1824 Westwood Avenue SW
Summary
Location and General Information
- Community Features: Sidewalks, Street Lights, Near Public Transport
- Directions: From downtown, I-20 west to exit 54, Langhorn St. Left turn on Langhorn. Right turn on Ralph David Abernathy and continue straight on Cascade Ave. Right turn on Westwood, 1824 is just after you pass through S.Gordon on the left-hand side of the road.
- Coordinates: 33.738533,-84.447438
School Information
- Elementary School: Beecher Hills
- Middle School: Young
- High School: Mays
Taxes and HOA Information
- Parcel Number: 14 017100090047
- Tax Year: 24
- Association Fee Includes: None
- Tax Lot: 15
Virtual Tour
Parking
- Open Parking: Yes
Interior and Exterior Features
Interior Features
- Cooling: Ceiling Fan(s), Central Air
- Heating: Electric
- Appliances: Dishwasher, Disposal, Ice Maker, Microwave, Oven/Range (Combo), Refrigerator, Stainless Steel Appliance(s)
- Basement: Crawl Space
- Flooring: Hardwood
- Interior Features: Double Vanity, High Ceilings, Master On Main Level, Tile Bath, Walk-In Closet(s)
- Levels/Stories: One and One Half
- Main Bedrooms: 1
- Total Half Baths: 1
- Bathrooms Total Integer: 3
- Main Full Baths: 1
- Bathrooms Total Decimal: 2
Exterior Features
- Construction Materials: Aluminum Siding
- Patio And Porch Features: Porch
- Roof Type: Composition, Metal
- Laundry Features: In Hall
- Pool Private: No
Property
Utilities
- Sewer: Public Sewer
- Utilities: Cable Available, Electricity Available, High Speed Internet, Natural Gas Available, Phone Available, Sewer Connected, Water Available
- Water Source: Public
Property and Assessments
- Home Warranty: Yes
- Property Condition: Updated/Remodeled
Green Features
Lot Information
- Above Grade Finished Area: 2100
- Common Walls: No Common Walls
- Lot Features: Level
Multi Family
- Number of Units To Be Built: Square Feet
Rental
Rent Information
- Land Lease: Yes
- Occupant Types: Vacant
Public Records for 1824 Westwood Avenue SW
Tax Record
- 24$2,378.42 ($198.20 / month)
Home Facts
- Beds4
- Baths2
- Total Finished SqFt2,100 SqFt
- Above Grade Finished2,100 SqFt
- StoriesOne and One Half
- Lot Size0.3260 Acres
- StyleSingle Family Residence
- Year Built1950
- APN14 017100090047
- CountyFulton



