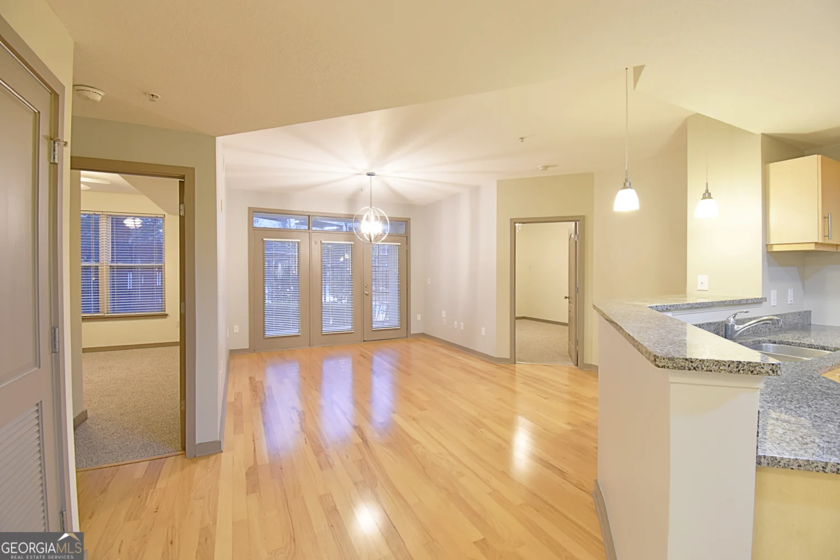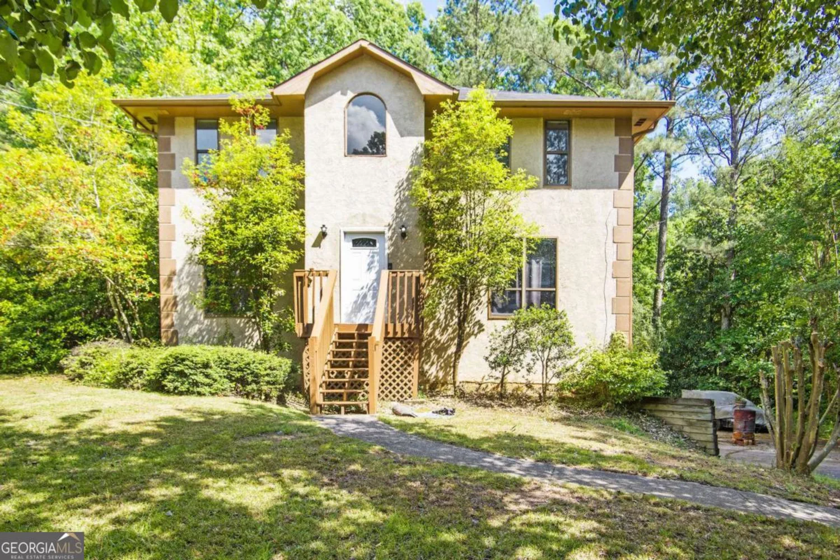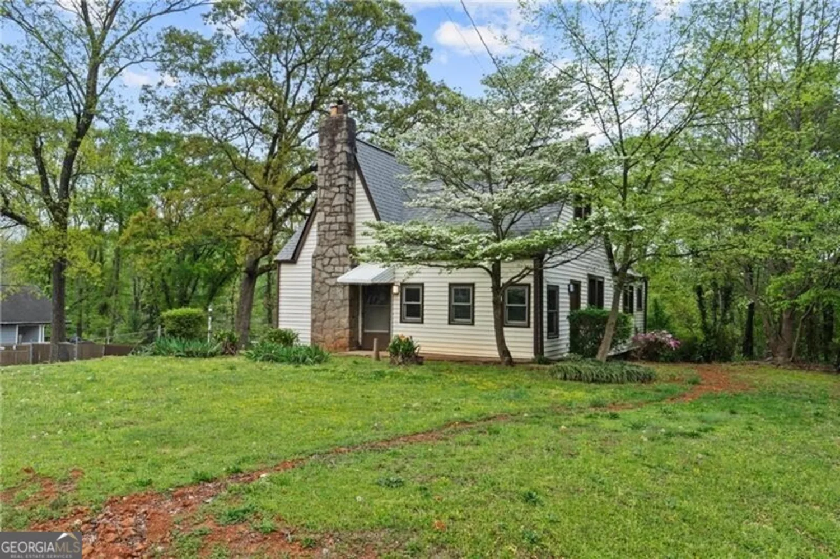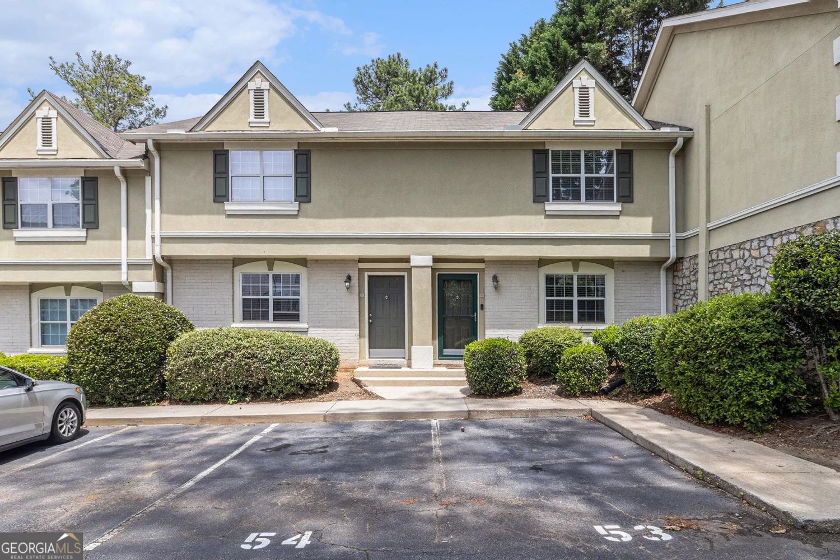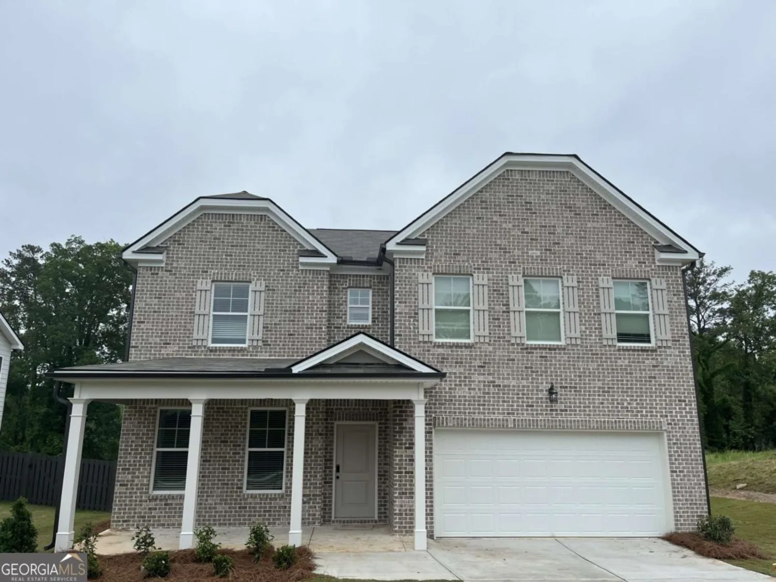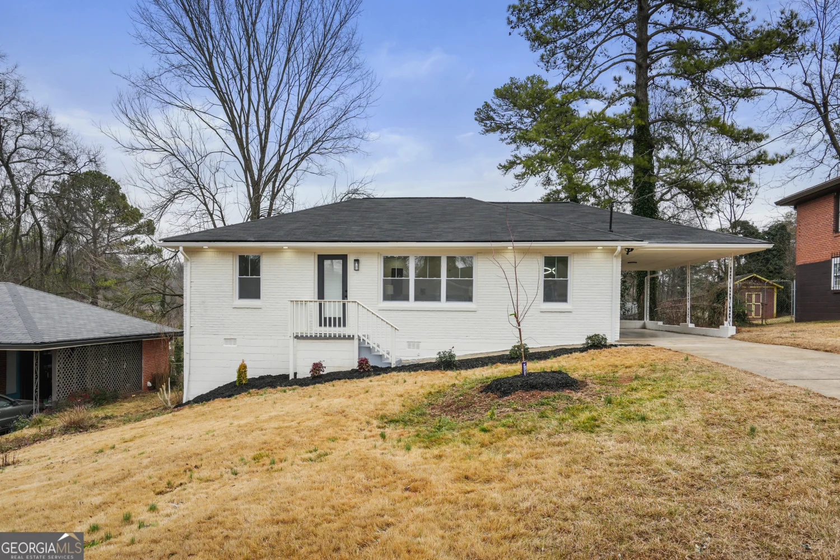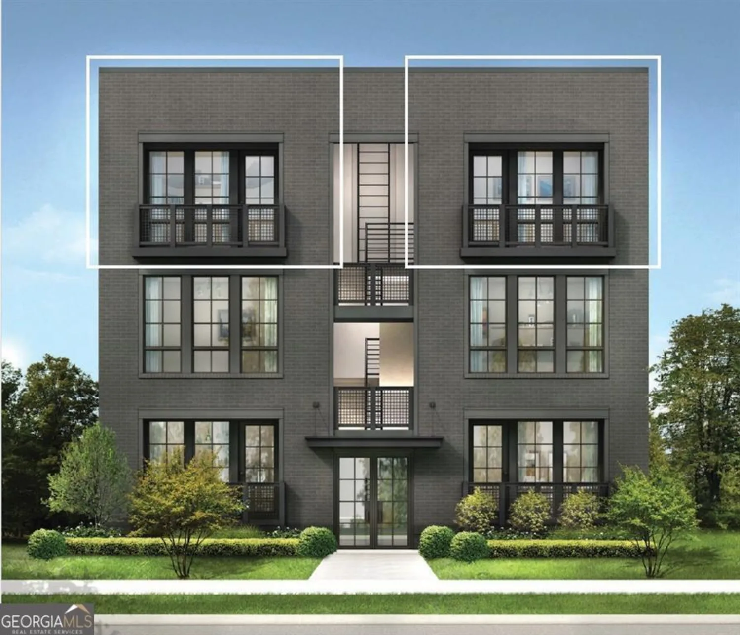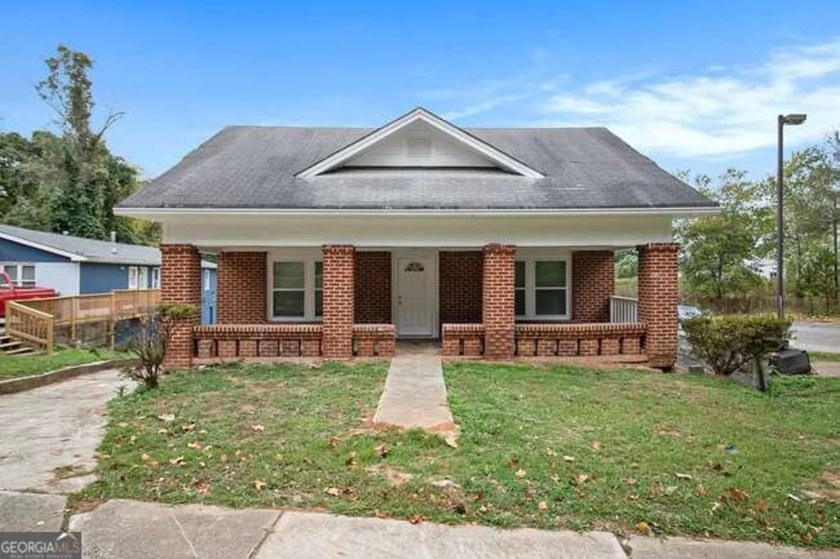4167 viola place 149Atlanta, GA 30349
4167 viola place 149Atlanta, GA 30349
Description
Welcome to Parkview Estates Century Communities stunning new community offers a quieter life amid beautiful scenery. Newly designed Fontana floorplan with modern open concept featuring large kitchen island overlooking Family room with fireplace. Our kitchen includes painted white cabinets, granite countertops. The main level, all bathrooms, and laundry include luxury vinyl plank flooring sure to wow. Large primary suite includes walk in closet and private bathroom with walk-in shower. Large laundry room on the second floor with convenient access to bedrooms. Ask about our incentives. Stock photos are not of this actual home, but the same floorplan. Stock Photos used may contain options or upgrades that are not in the actual home. READY NOW!
Property Details for 4167 Viola Place 149
- Subdivision ComplexParkview Estates
- Architectural StyleBrick Front, Traditional
- Parking FeaturesGarage
- Property AttachedYes
LISTING UPDATED:
- StatusActive
- MLS #10464847
- Days on Site76
- Taxes$7,016 / year
- HOA Fees$650 / month
- MLS TypeResidential
- Year Built2025
- Lot Size0.25 Acres
- CountryFulton
LISTING UPDATED:
- StatusActive
- MLS #10464847
- Days on Site76
- Taxes$7,016 / year
- HOA Fees$650 / month
- MLS TypeResidential
- Year Built2025
- Lot Size0.25 Acres
- CountryFulton
Building Information for 4167 Viola Place 149
- StoriesTwo
- Year Built2025
- Lot Size0.2500 Acres
Payment Calculator
Term
Interest
Home Price
Down Payment
The Payment Calculator is for illustrative purposes only. Read More
Property Information for 4167 Viola Place 149
Summary
Location and General Information
- Community Features: Playground, Pool, Sidewalks, Street Lights
- Directions: GPS
- Coordinates: 33.643395,-84.570294
School Information
- Elementary School: Wolf Creek
- Middle School: Sandtown
- High School: Westlake
Taxes and HOA Information
- Parcel Number: 09F400001748794
- Tax Year: 2025
- Association Fee Includes: None
- Tax Lot: 149
Virtual Tour
Parking
- Open Parking: No
Interior and Exterior Features
Interior Features
- Cooling: Central Air, Dual, Zoned
- Heating: Dual, Zoned
- Appliances: Dishwasher, Disposal, Gas Water Heater, Microwave, Oven/Range (Combo), Stainless Steel Appliance(s)
- Basement: None
- Fireplace Features: Family Room, Other
- Flooring: Carpet, Other
- Interior Features: Double Vanity, High Ceilings, Walk-In Closet(s)
- Levels/Stories: Two
- Window Features: Window Treatments
- Kitchen Features: Kitchen Island, Pantry, Walk-in Pantry
- Foundation: Slab
- Total Half Baths: 1
- Bathrooms Total Integer: 3
- Bathrooms Total Decimal: 2
Exterior Features
- Construction Materials: Brick, Wood Siding
- Patio And Porch Features: Patio
- Roof Type: Composition
- Laundry Features: In Hall, Upper Level
- Pool Private: No
Property
Utilities
- Sewer: Public Sewer
- Utilities: Cable Available, Electricity Available, High Speed Internet, Natural Gas Available, Phone Available, Underground Utilities, Water Available
- Water Source: Public
Property and Assessments
- Home Warranty: Yes
- Property Condition: New Construction
Green Features
Lot Information
- Above Grade Finished Area: 2140
- Common Walls: No Common Walls
- Lot Features: Other
Multi Family
- # Of Units In Community: 149
- Number of Units To Be Built: Square Feet
Rental
Rent Information
- Land Lease: Yes
Public Records for 4167 Viola Place 149
Tax Record
- 2025$7,016.00 ($584.67 / month)
Home Facts
- Beds4
- Baths2
- Total Finished SqFt2,140 SqFt
- Above Grade Finished2,140 SqFt
- StoriesTwo
- Lot Size0.2500 Acres
- StyleSingle Family Residence
- Year Built2025
- APN09F400001748794
- CountyFulton
- Fireplaces1


