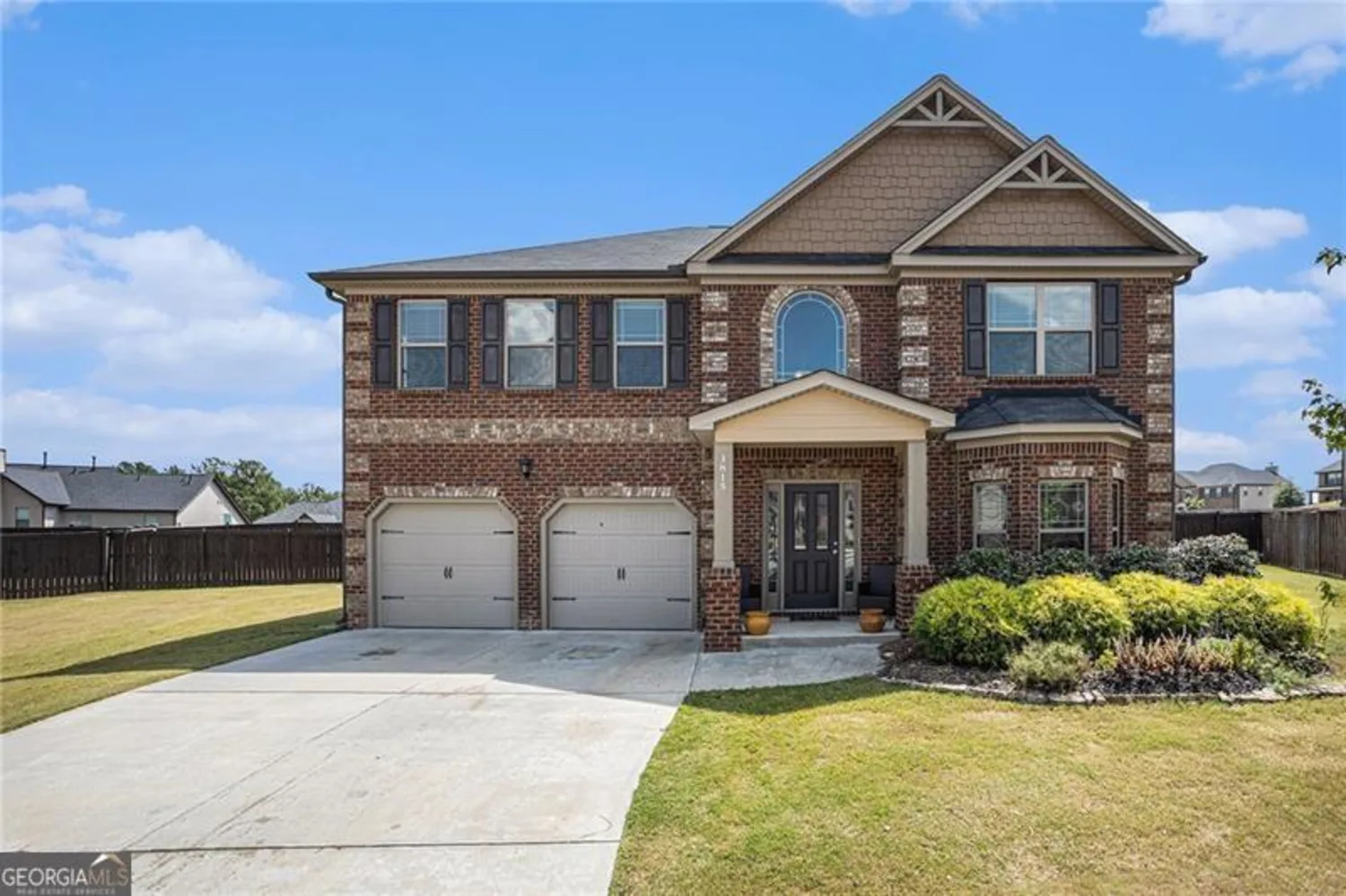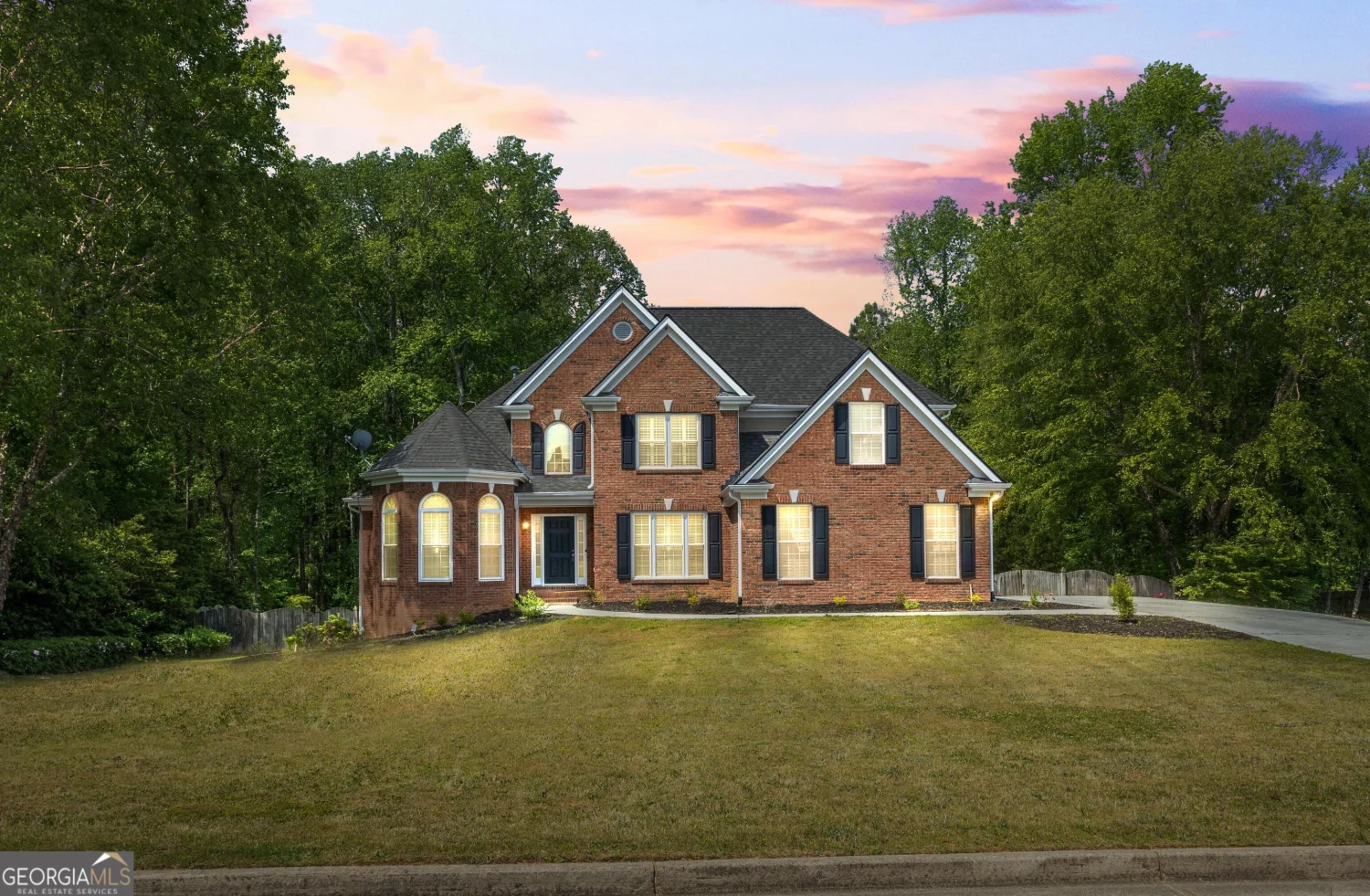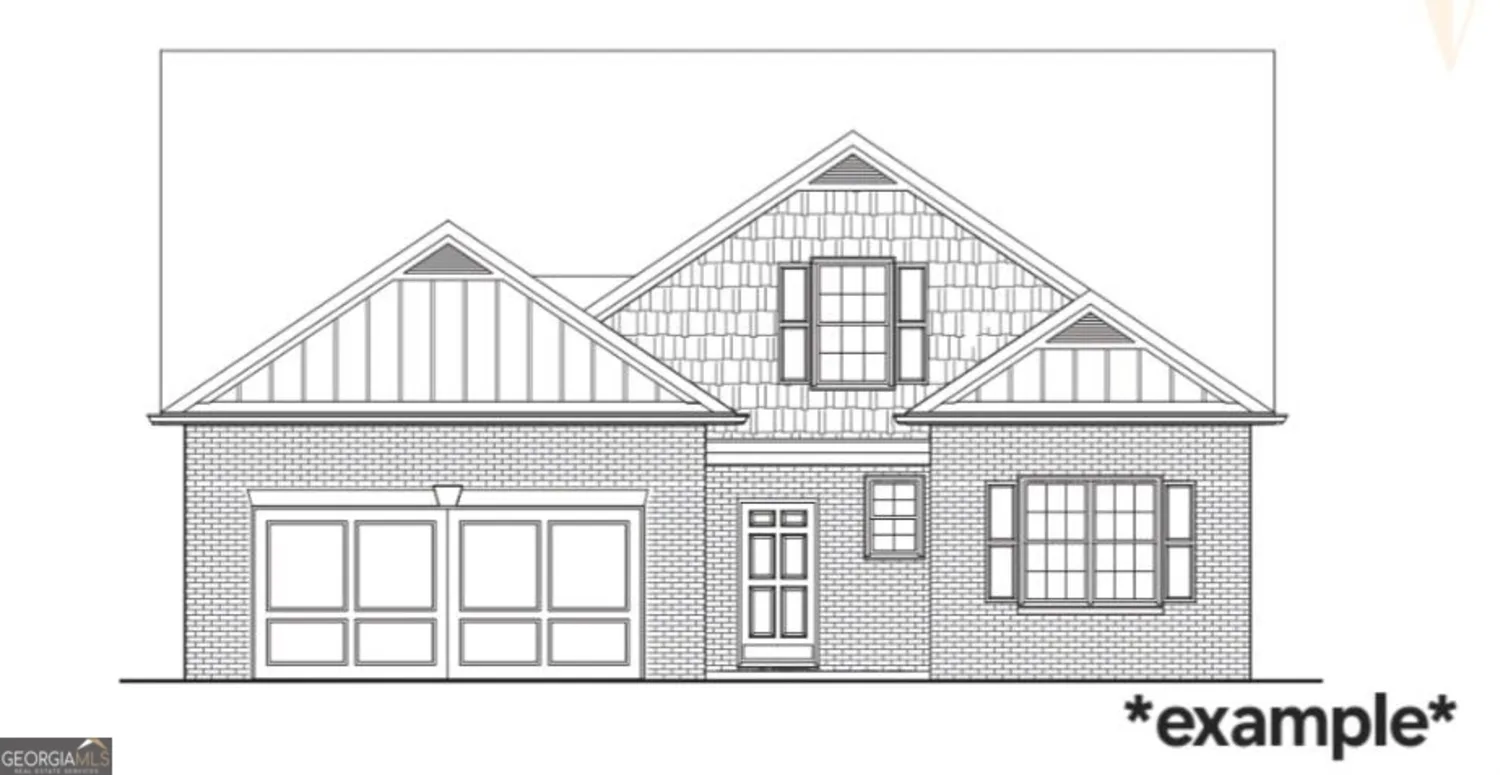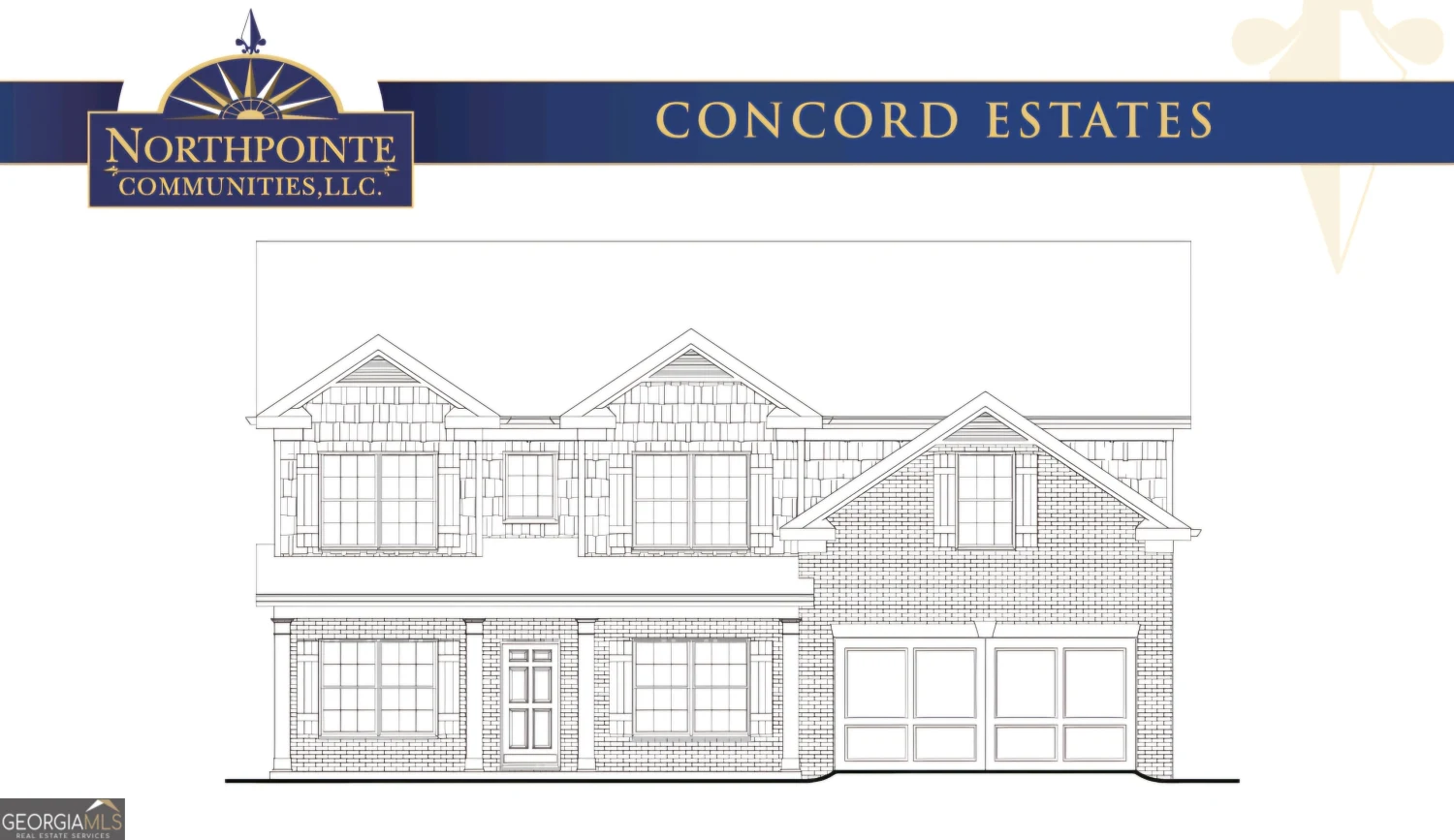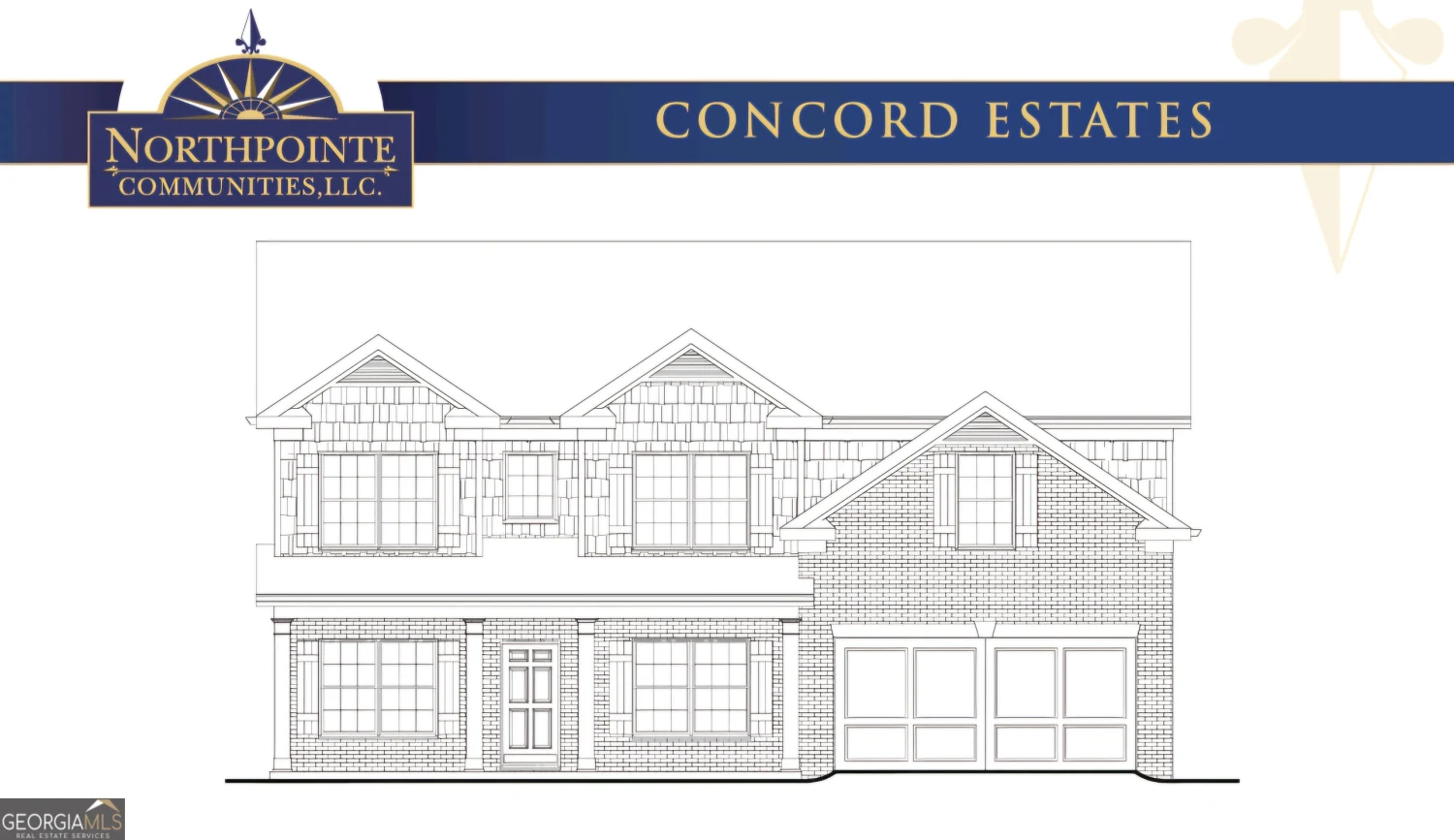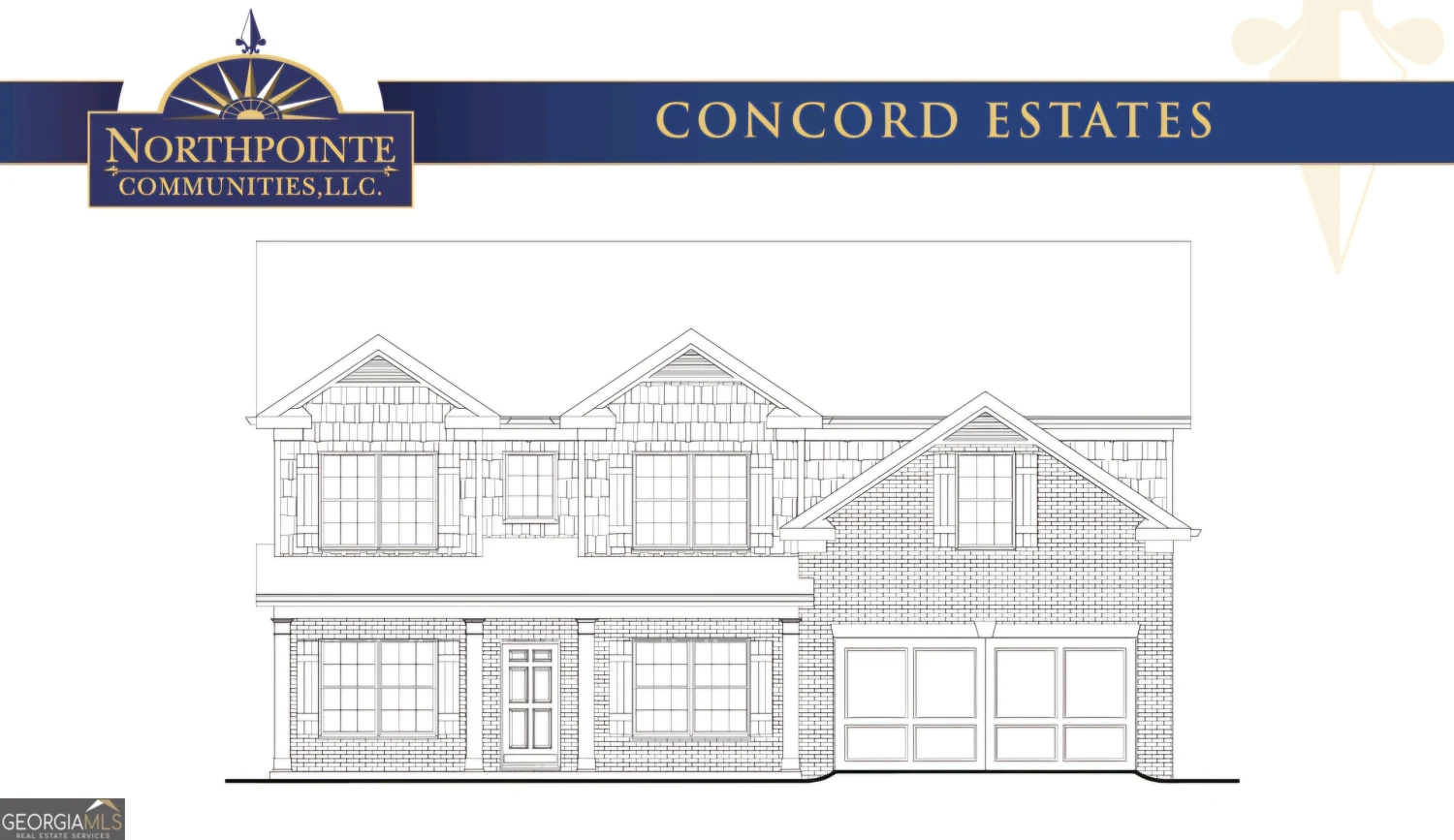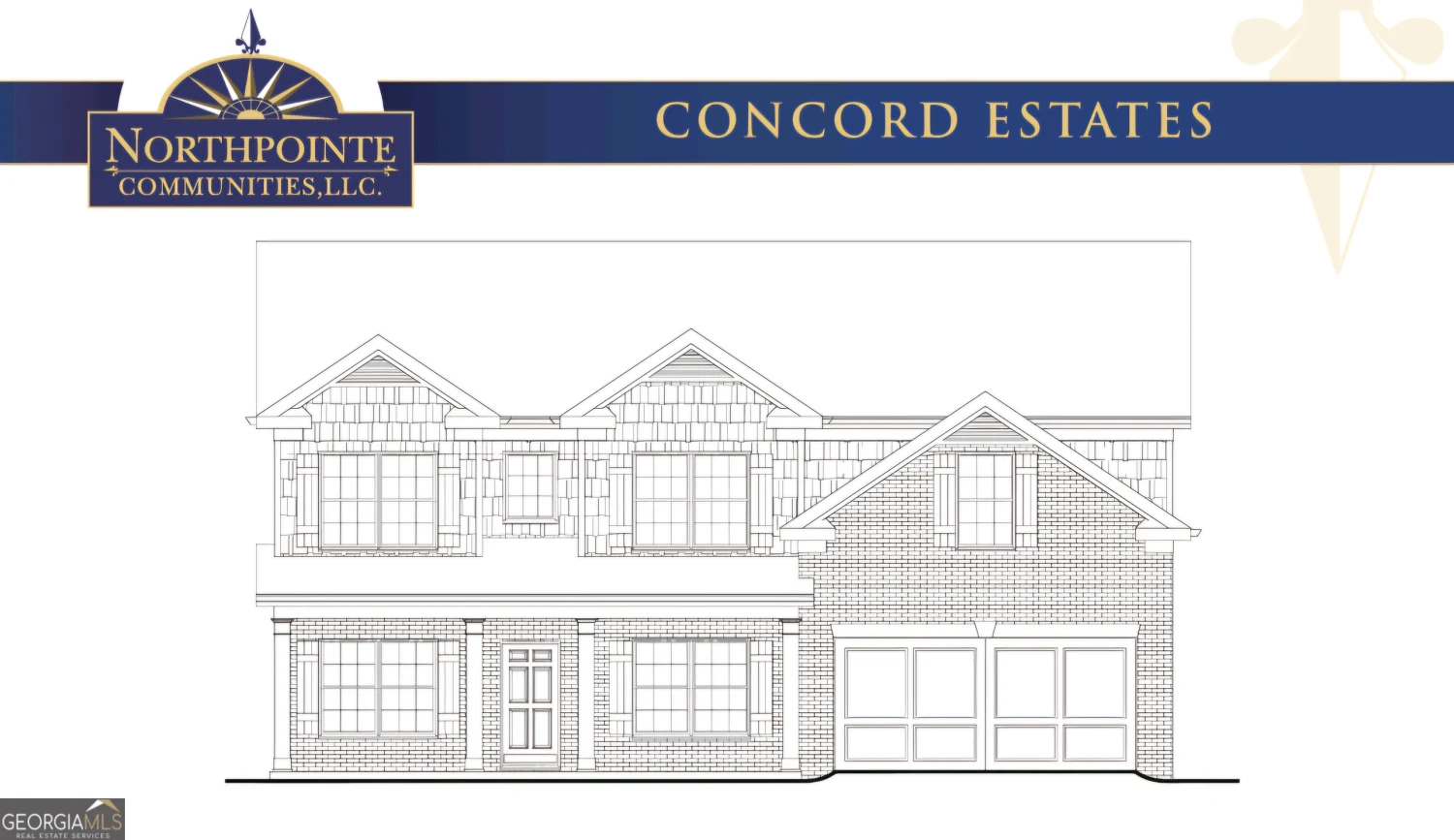4006 cherry wood driveLoganville, GA 30052
4006 cherry wood driveLoganville, GA 30052
Description
Welcome to this beautiful 5-bedroom home in the heart of Loganville, GA! From the moment you step into the grand 2-story entry foyer, you'll be captivated by the spacious and inviting ambiance this home offers. Featuring a convenient in-law suite on the main level, it's perfect for multi-generational living. The open-concept family room and kitchen create an ideal setting for hosting large gatherings, with its expansive kitchen island, abundant cabinetry, and a roomy walk-in pantry designed to accommodate even the largest of families. Upstairs, every bedroom boasts high ceilings, ensuring each room feels open and airy. Outside, the large fenced-in backyard is a haven for kids or fur babies, offering plenty of space to play and relax. This home truly combines functionality and luxury, making it a perfect fit for those seeking space and comfort in Loganville. Don't miss the opportunity to make it yours today!
Property Details for 4006 Cherry Wood Drive
- Subdivision ComplexSterling Oaks
- Architectural StyleBrick Front, Other, Traditional
- ExteriorOther
- Num Of Parking Spaces5
- Parking FeaturesAttached, Garage, Garage Door Opener, Kitchen Level, Side/Rear Entrance
- Property AttachedYes
LISTING UPDATED:
- StatusActive
- MLS #10423662
- Days on Site159
- Taxes$5,969 / year
- HOA Fees$1,102 / month
- MLS TypeResidential
- Year Built2018
- Lot Size0.75 Acres
- CountryWalton
LISTING UPDATED:
- StatusActive
- MLS #10423662
- Days on Site159
- Taxes$5,969 / year
- HOA Fees$1,102 / month
- MLS TypeResidential
- Year Built2018
- Lot Size0.75 Acres
- CountryWalton
Building Information for 4006 Cherry Wood Drive
- StoriesTwo
- Year Built2018
- Lot Size0.7500 Acres
Payment Calculator
Term
Interest
Home Price
Down Payment
The Payment Calculator is for illustrative purposes only. Read More
Property Information for 4006 Cherry Wood Drive
Summary
Location and General Information
- Community Features: None
- Directions: Use GPS
- Coordinates: 33.757028,-83.92492
School Information
- Elementary School: Sharon
- Middle School: Loganville
- High School: Loganville
Taxes and HOA Information
- Parcel Number: N012E106
- Tax Year: 2023
- Association Fee Includes: Maintenance Grounds
Virtual Tour
Parking
- Open Parking: No
Interior and Exterior Features
Interior Features
- Cooling: Ceiling Fan(s), Central Air
- Heating: Forced Air
- Appliances: Dishwasher, Double Oven, Microwave, Other, Oven, Refrigerator, Stainless Steel Appliance(s)
- Basement: None
- Fireplace Features: Family Room
- Flooring: Carpet, Hardwood, Other
- Interior Features: Double Vanity, High Ceilings, Other, Walk-In Closet(s)
- Levels/Stories: Two
- Window Features: Double Pane Windows
- Kitchen Features: Breakfast Bar, Kitchen Island, Walk-in Pantry
- Foundation: Slab
- Main Bedrooms: 1
- Bathrooms Total Integer: 4
- Main Full Baths: 1
- Bathrooms Total Decimal: 4
Exterior Features
- Construction Materials: Other, Wood Siding
- Fencing: Back Yard, Fenced, Wood
- Roof Type: Composition
- Laundry Features: Other, Upper Level
- Pool Private: No
Property
Utilities
- Sewer: Septic Tank
- Utilities: Cable Available, Electricity Available, Natural Gas Available, Other, Phone Available, Water Available
- Water Source: Public
- Electric: 220 Volts
Property and Assessments
- Home Warranty: Yes
- Property Condition: Resale
Green Features
Lot Information
- Above Grade Finished Area: 3654
- Common Walls: No Common Walls
- Lot Features: Level, Other, Private
Multi Family
- Number of Units To Be Built: Square Feet
Rental
Rent Information
- Land Lease: Yes
Public Records for 4006 Cherry Wood Drive
Tax Record
- 2023$5,969.00 ($497.42 / month)
Home Facts
- Beds5
- Baths4
- Total Finished SqFt3,654 SqFt
- Above Grade Finished3,654 SqFt
- StoriesTwo
- Lot Size0.7500 Acres
- StyleSingle Family Residence
- Year Built2018
- APNN012E106
- CountyWalton
- Fireplaces1


