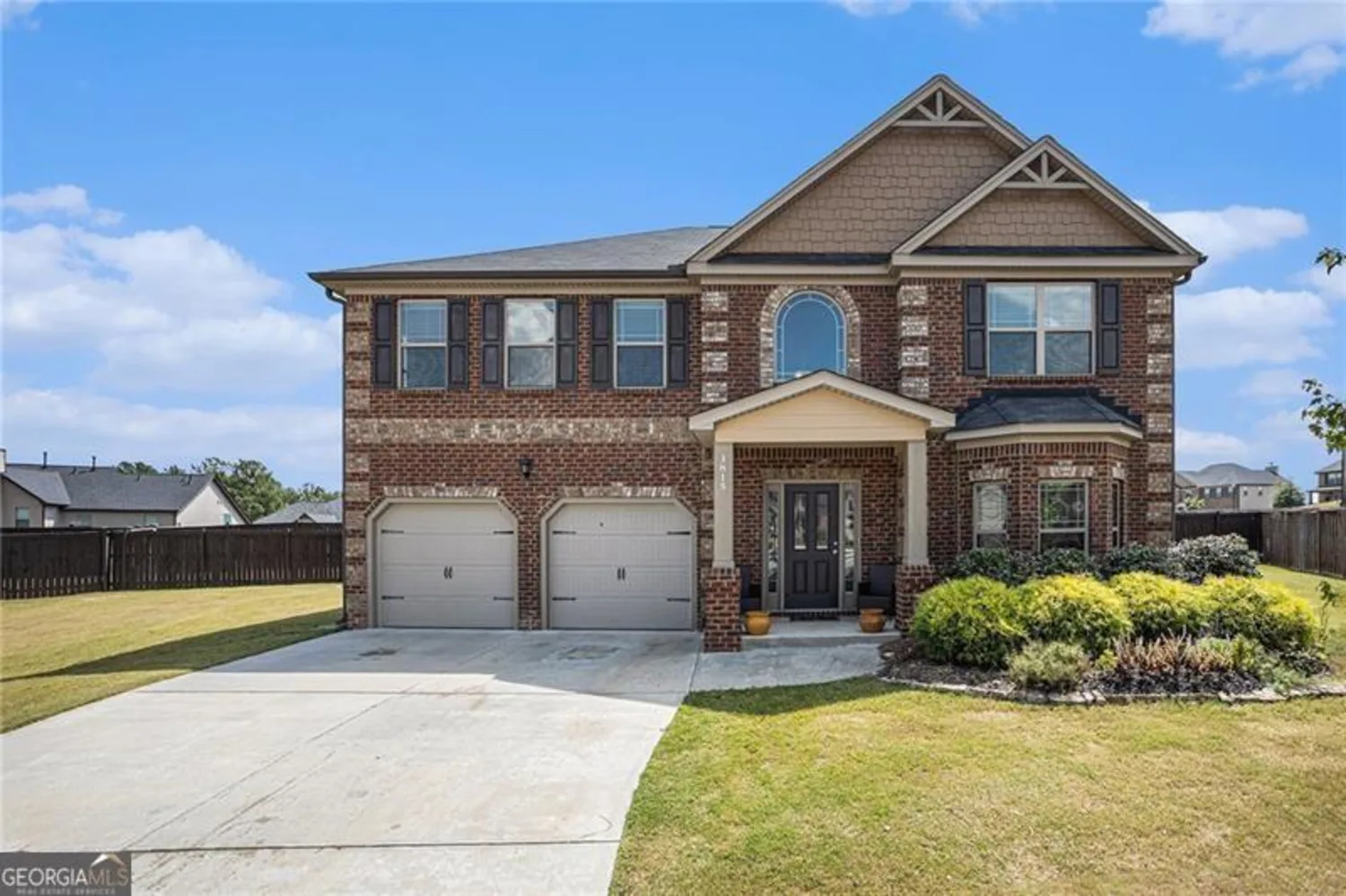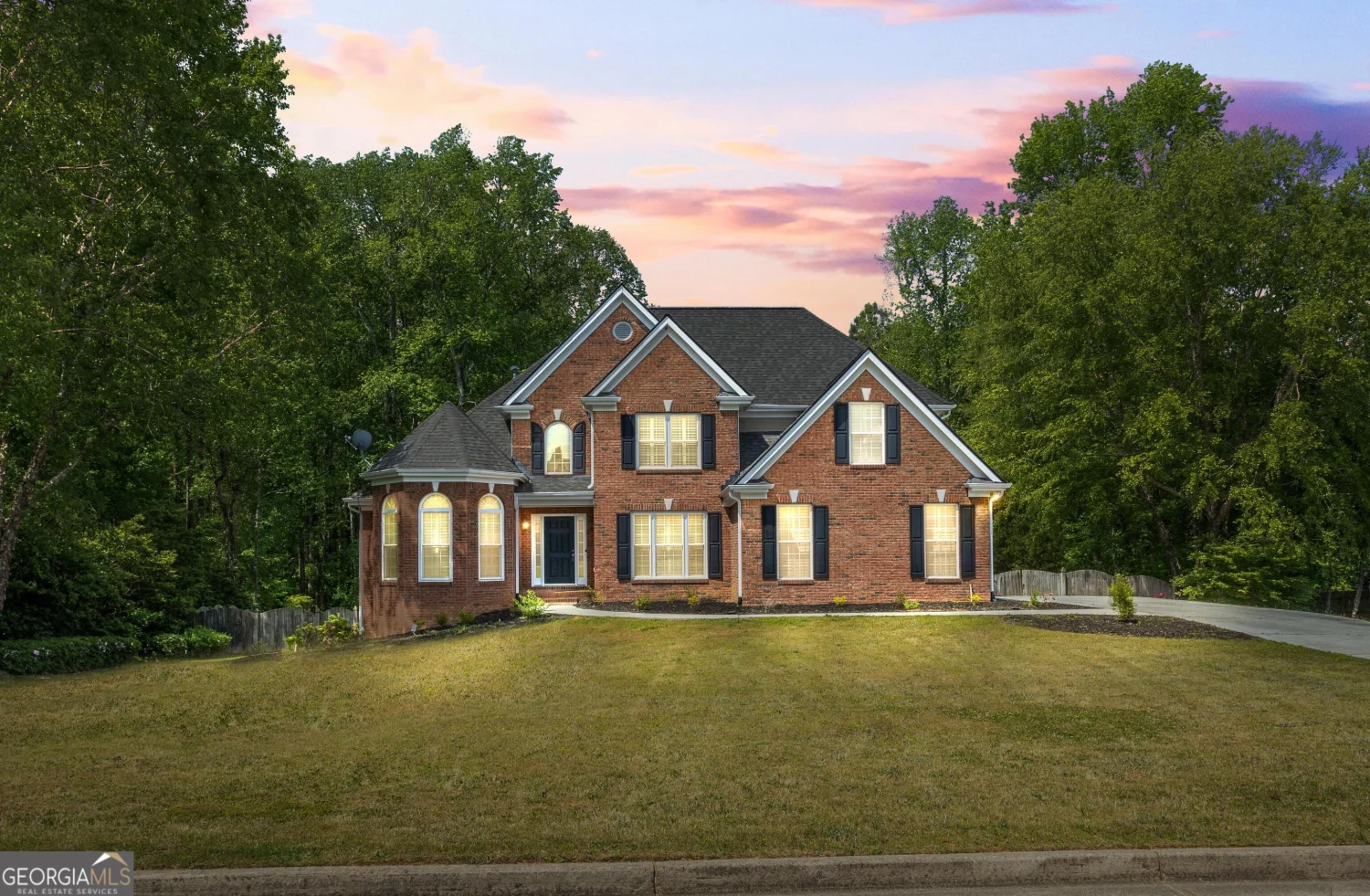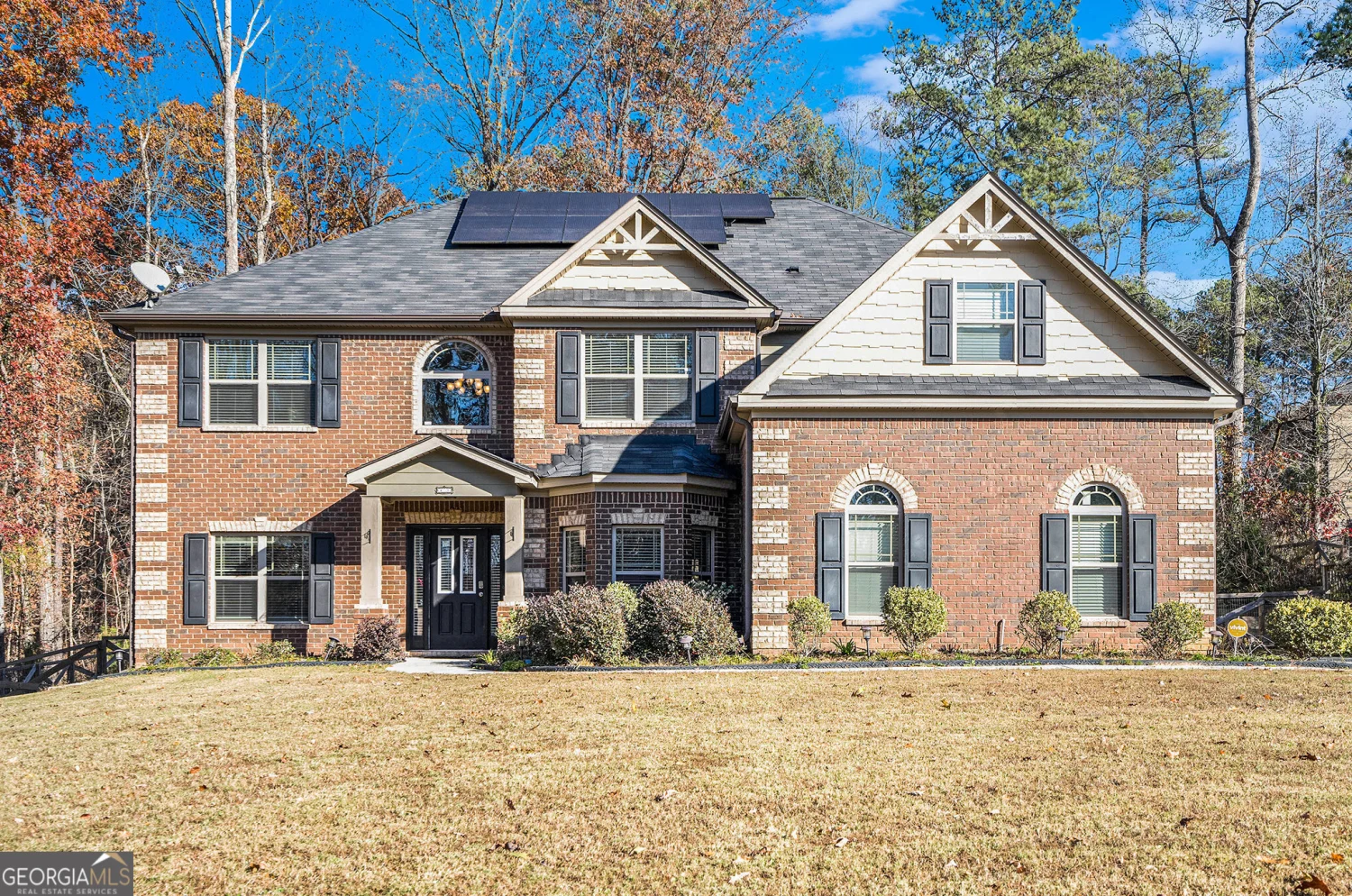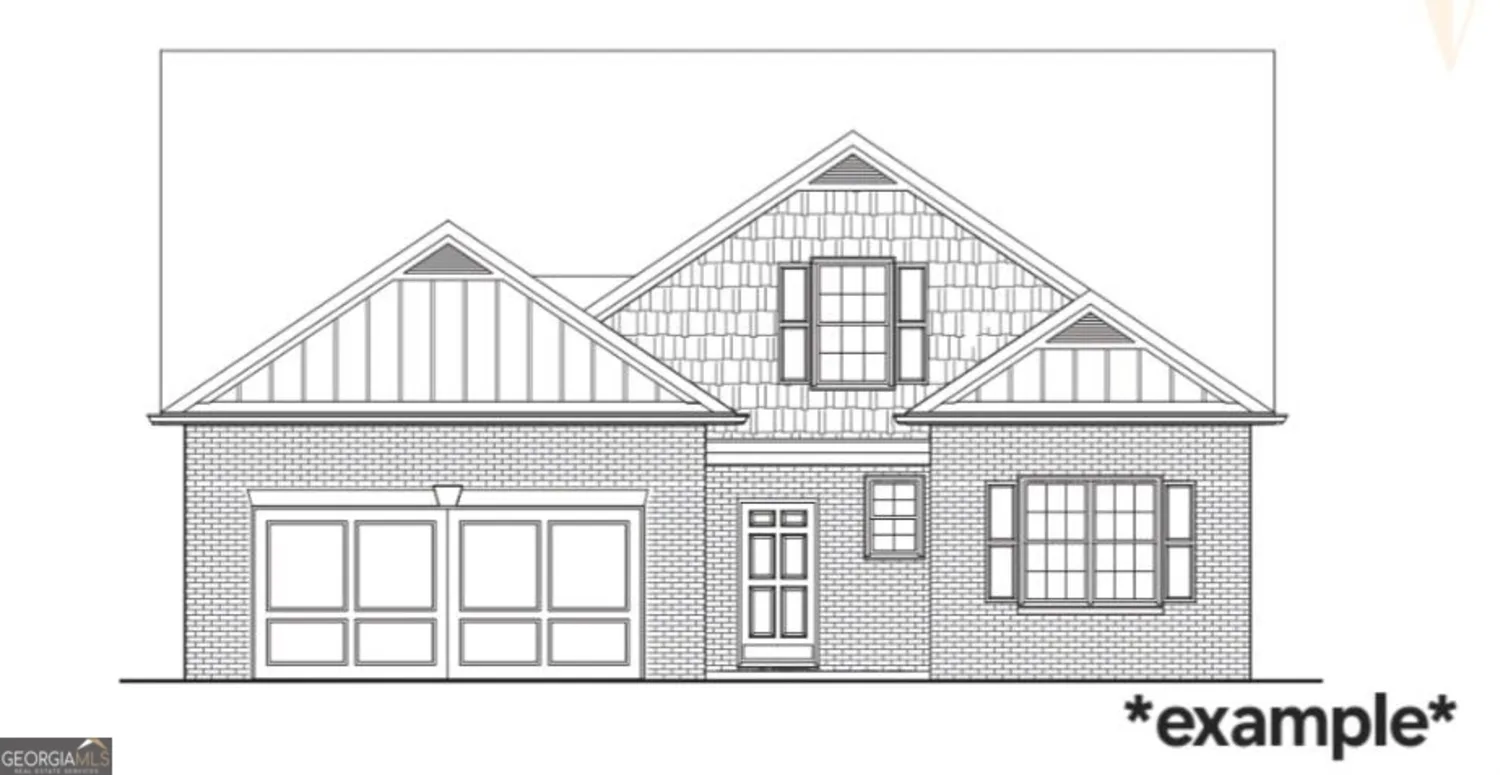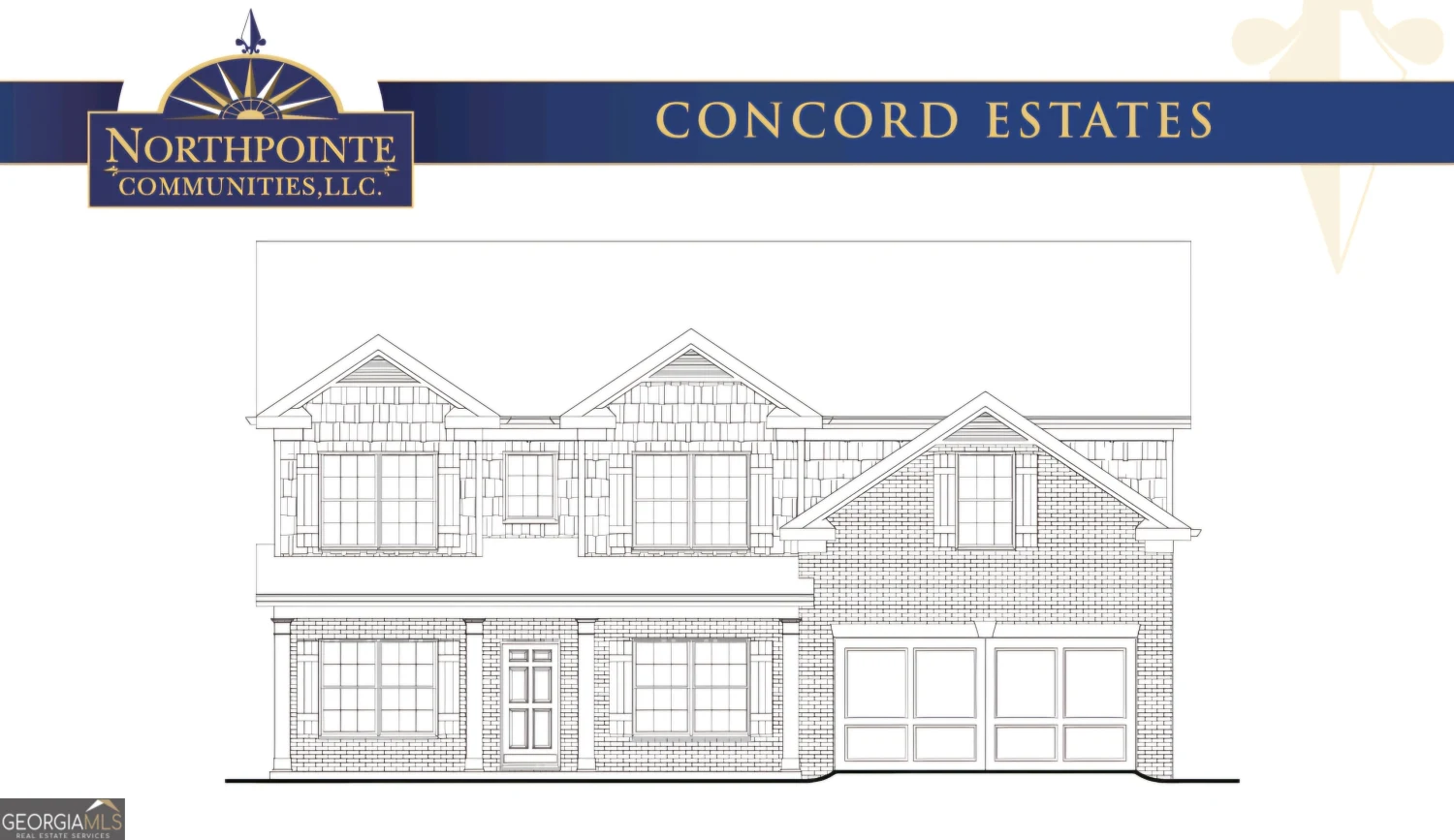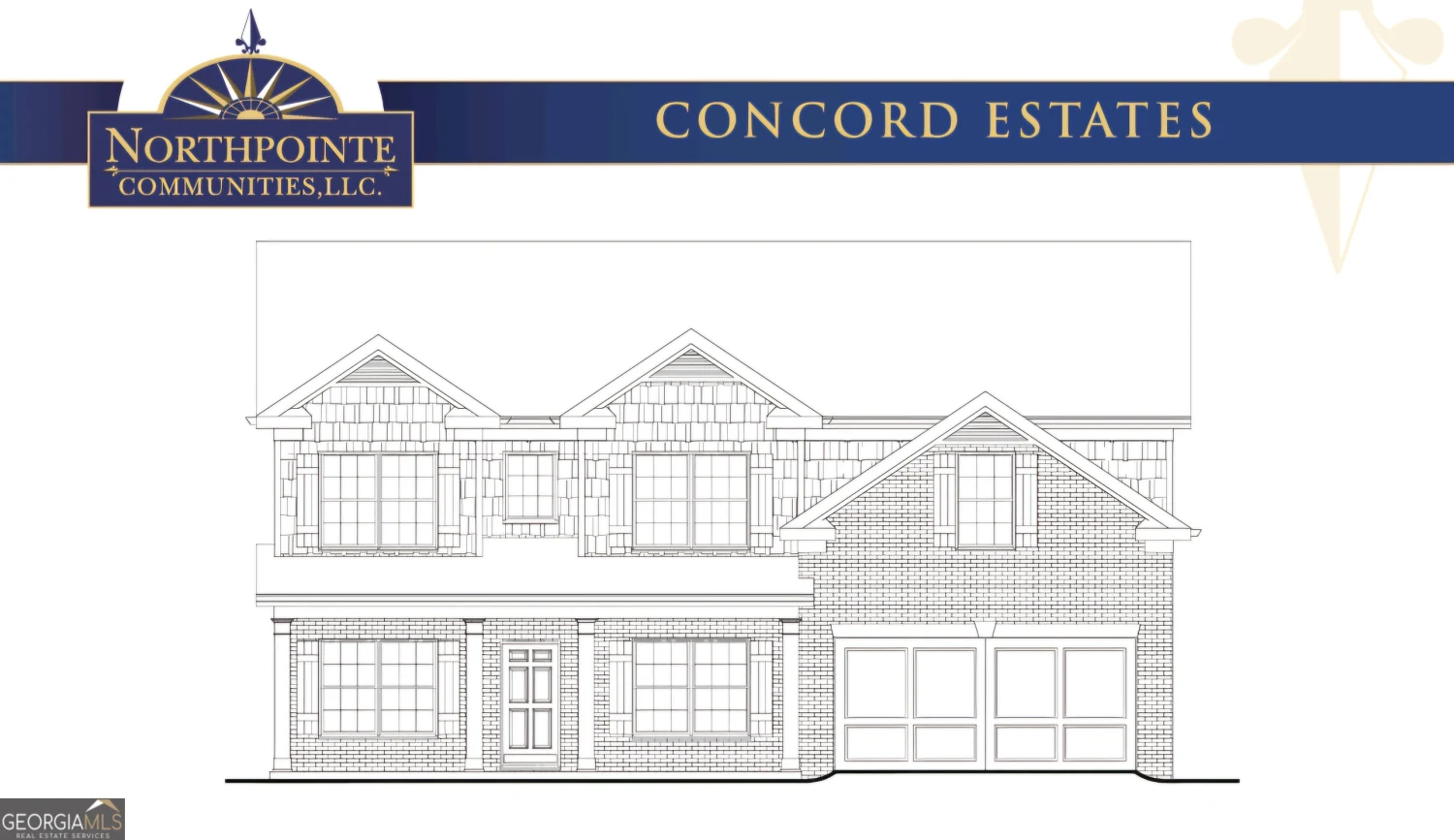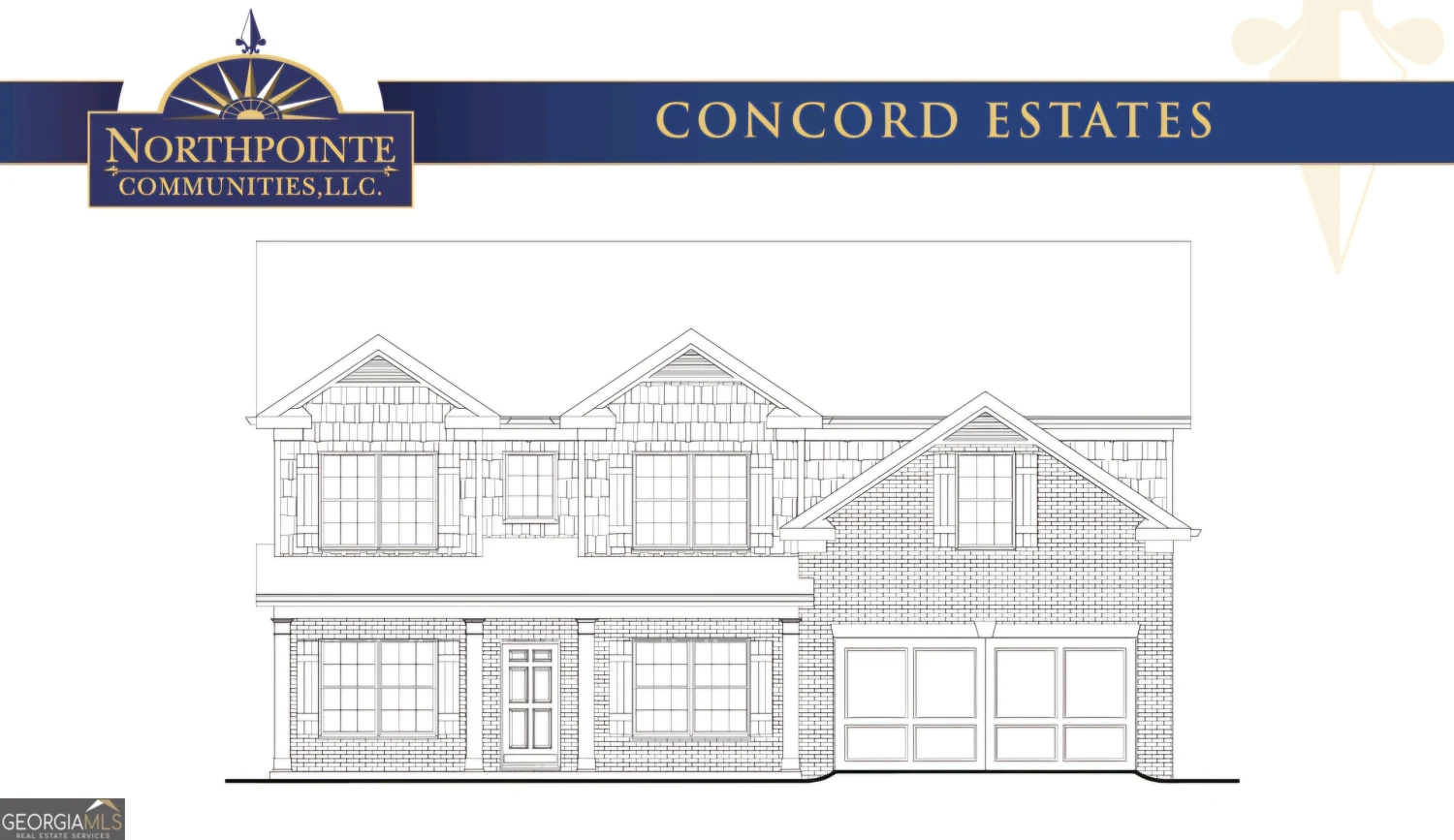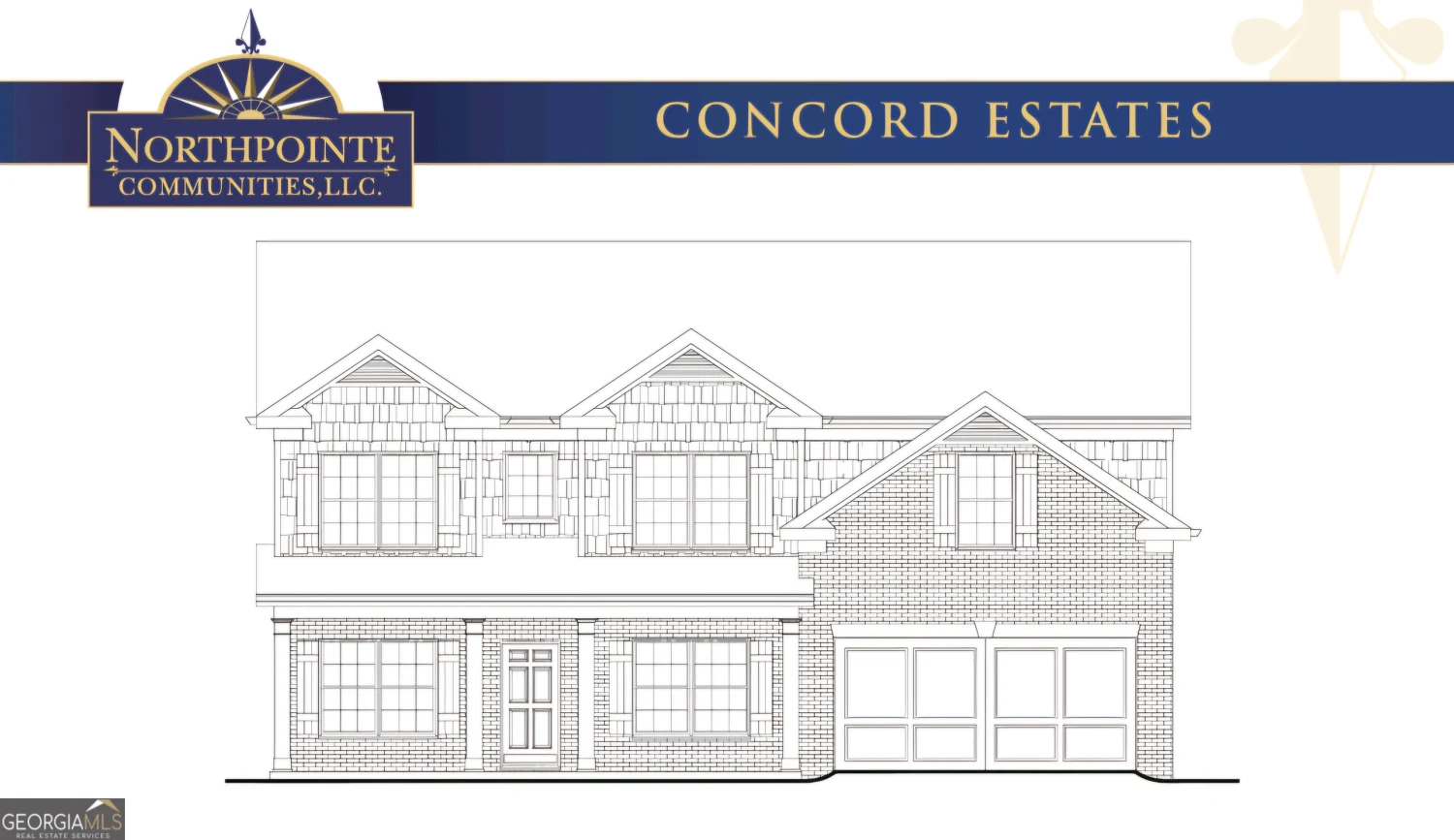1621 alcovy ridge crossingLoganville, GA 30052
1621 alcovy ridge crossingLoganville, GA 30052
Description
Welcome to this beautifully updated 5-bedroom, 3.5-bath home, perfectly situated in a desirable Walton County community with top-rated Loganville schools. This home offers a modern feel with all-new windows and a newer HVAC system, chefs kitchen has been updated with a large island, perfect for cooking and entertaining. The main-floor primary suite provides convenience and privacy, while upstairs features three spacious bedrooms plus a versatile bonus room. The fully stubbed daylight basement is ready for your personal touch perfect for additional living space, a home gym, or entertainment area. Home is located in a cul de sac so you can enjoy all the privacy, fenced back yard is quiet with a deck off the kitchen which you can enjoy your morning coffee or late evenings outside. Nestled in a well-established neighborhood, this home is a true showstopper. Don't miss your chance to make it yours! Schedule a showing today!
Property Details for 1621 Alcovy Ridge Crossing
- Subdivision ComplexAlcovy Ridge
- Architectural StyleOther
- Parking FeaturesGarage, Garage Door Opener, Kitchen Level, Side/Rear Entrance
- Property AttachedYes
LISTING UPDATED:
- StatusActive
- MLS #10484847
- Days on Site28
- Taxes$5,048 / year
- MLS TypeResidential
- Year Built2006
- Lot Size0.82 Acres
- CountryWalton
LISTING UPDATED:
- StatusActive
- MLS #10484847
- Days on Site28
- Taxes$5,048 / year
- MLS TypeResidential
- Year Built2006
- Lot Size0.82 Acres
- CountryWalton
Building Information for 1621 Alcovy Ridge Crossing
- StoriesMulti/Split
- Year Built2006
- Lot Size0.8200 Acres
Payment Calculator
Term
Interest
Home Price
Down Payment
The Payment Calculator is for illustrative purposes only. Read More
Property Information for 1621 Alcovy Ridge Crossing
Summary
Location and General Information
- Community Features: None
- Directions: Please use GPS
- Coordinates: 33.876417,-83.828307
School Information
- Elementary School: Loganville
- Middle School: Loganville
- High School: Loganville
Taxes and HOA Information
- Parcel Number: N059E044
- Tax Year: 2024
- Association Fee Includes: None
Virtual Tour
Parking
- Open Parking: No
Interior and Exterior Features
Interior Features
- Cooling: Ceiling Fan(s), Central Air, Gas, Heat Pump, Zoned
- Heating: Heat Pump, Natural Gas, Zoned
- Appliances: Cooktop, Dishwasher, Double Oven, Gas Water Heater, Microwave, Oven, Refrigerator, Stainless Steel Appliance(s)
- Basement: Bath/Stubbed, Concrete, Daylight, Exterior Entry, Interior Entry, Unfinished
- Fireplace Features: Family Room
- Flooring: Carpet, Laminate
- Interior Features: Double Vanity, High Ceilings, Master On Main Level, Sauna, Separate Shower, Soaking Tub, Tray Ceiling(s), Entrance Foyer
- Levels/Stories: Multi/Split
- Kitchen Features: Breakfast Area, Breakfast Bar, Kitchen Island, Solid Surface Counters, Walk-in Pantry
- Main Bedrooms: 1
- Total Half Baths: 1
- Bathrooms Total Integer: 4
- Main Full Baths: 1
- Bathrooms Total Decimal: 3
Exterior Features
- Construction Materials: Other
- Fencing: Back Yard, Fenced
- Patio And Porch Features: Porch
- Roof Type: Other
- Security Features: Carbon Monoxide Detector(s)
- Laundry Features: Other
- Pool Private: No
Property
Utilities
- Sewer: Septic Tank
- Utilities: Cable Available, Electricity Available, High Speed Internet, Natural Gas Available, Phone Available, Underground Utilities, Water Available
- Water Source: Public
- Electric: 220 Volts
Property and Assessments
- Home Warranty: Yes
- Property Condition: Resale
Green Features
Lot Information
- Above Grade Finished Area: 3520
- Common Walls: No Common Walls
- Lot Features: Cul-De-Sac
Multi Family
- Number of Units To Be Built: Square Feet
Rental
Rent Information
- Land Lease: Yes
Public Records for 1621 Alcovy Ridge Crossing
Tax Record
- 2024$5,048.00 ($420.67 / month)
Home Facts
- Beds5
- Baths3
- Total Finished SqFt3,520 SqFt
- Above Grade Finished3,520 SqFt
- StoriesMulti/Split
- Lot Size0.8200 Acres
- StyleSingle Family Residence
- Year Built2006
- APNN059E044
- CountyWalton


