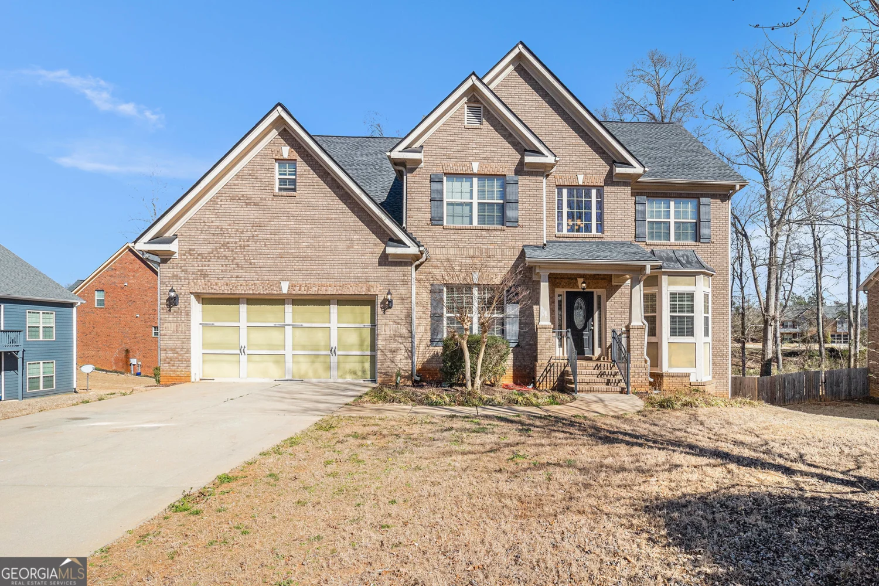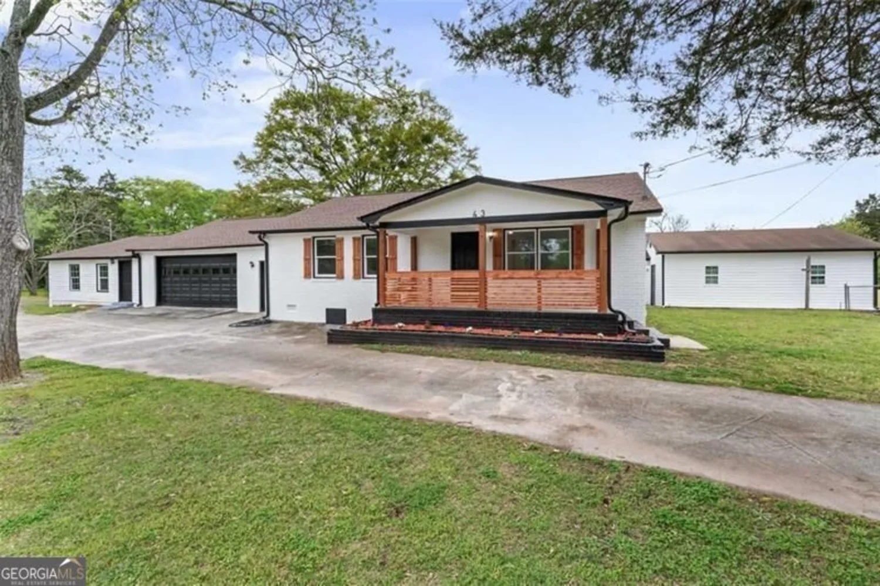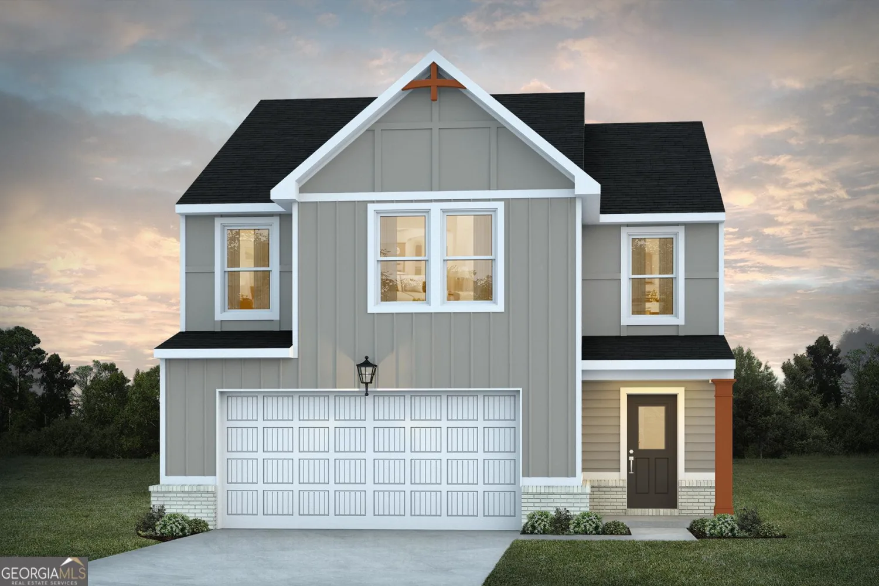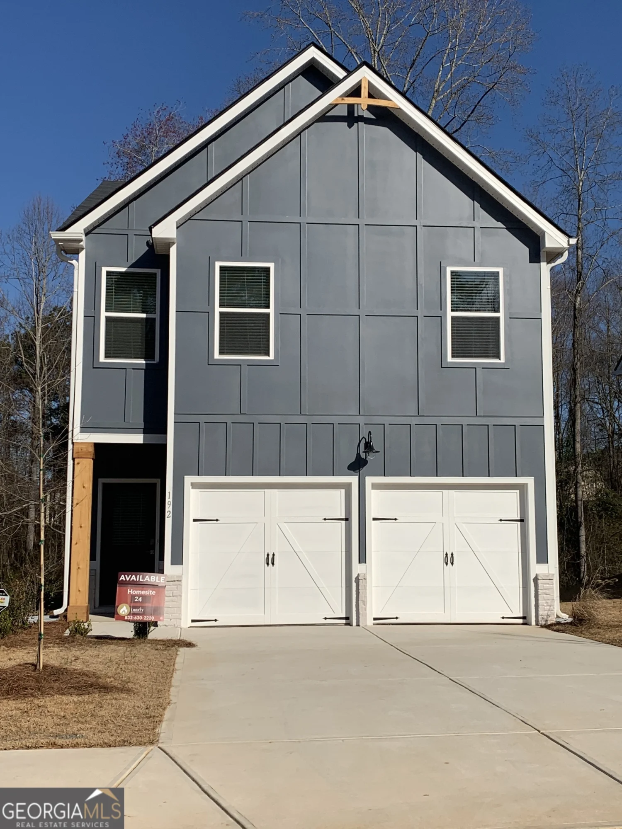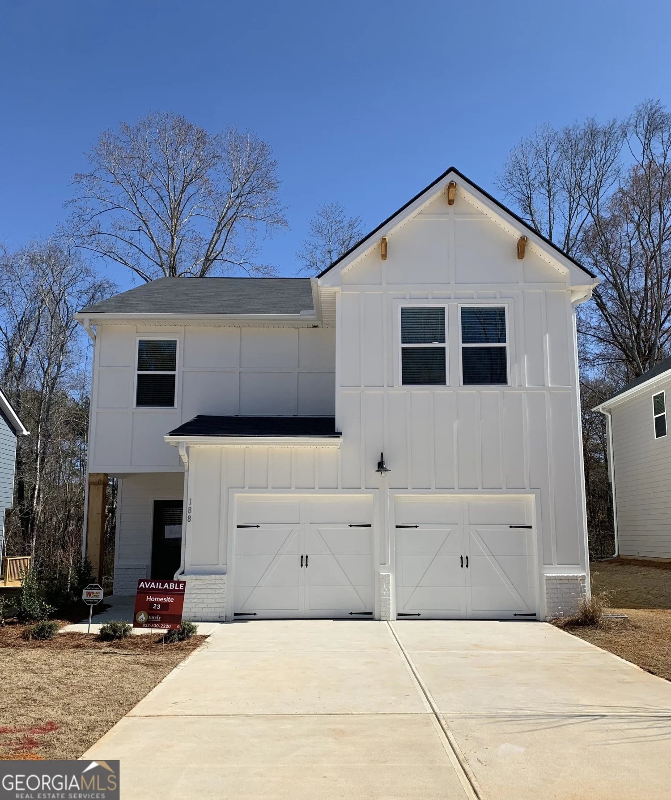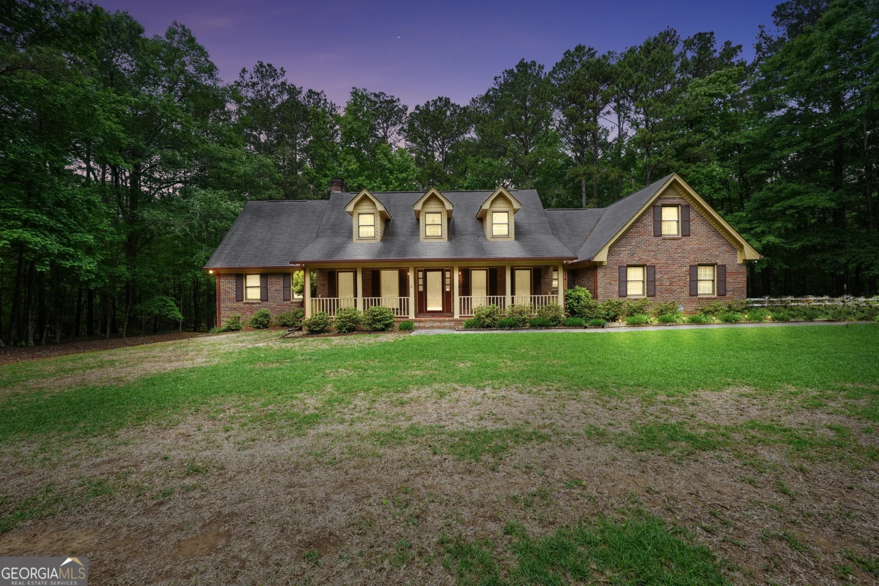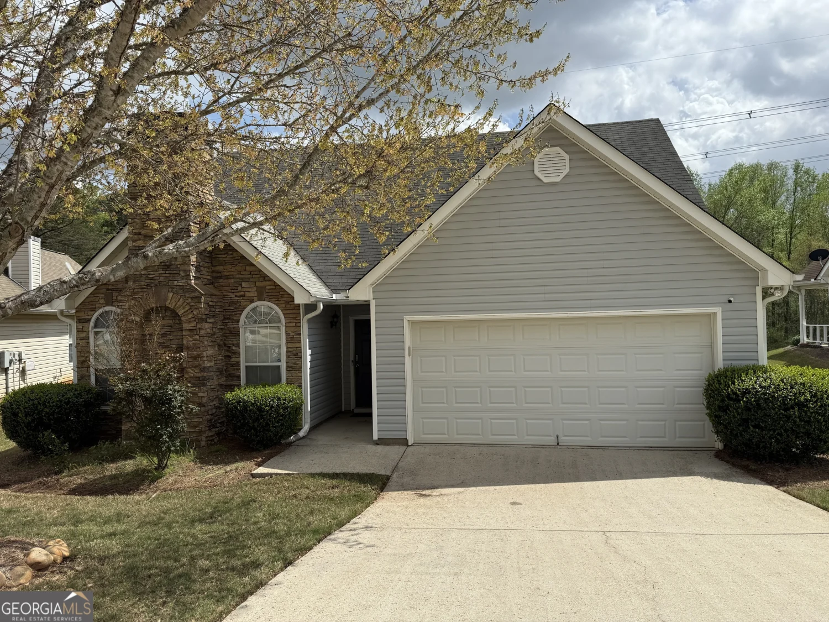205 weldon road 44Mcdonough, GA 30253
205 weldon road 44Mcdonough, GA 30253
Description
The Sierra Plan built by Liberty Communities offers a design concept to fit one's needs! From the Modern Farmhouse exteriors to the delightful interior included features, you will find that this home is the one home you do not want to sleep on! This open concept design features an easy flow from the family room to the dining area. The kitchen provides you with plenty of cabinet and granite countertop space, cup washing station, pantry, and an island. Enjoy the full-size patio with a view of the backyard, great for entertaining. Upstairs is a total of four bedrooms, including the spacious owner's suite, and a convenient upstairs laundry room. The owner's suite offers a walk-in closet, private bath with double vanity LED & Bluetooth mirrors, separate tub/shower, and smart toilet technology. Home is located in McDonough, GA 5 minutes from I-75, off Jodeco and Campground Road. If you're looking for a new home with modern features and prime location, look no further, for Campground Crossing offers both and more! Visit Campground Crossing today! Call and schedule a tour of our beautiful model home! *Please note the features, colors and images do not necessarily represent the being built. Please verify with the onsite Agent.
Property Details for 205 Weldon Road 44
- Subdivision ComplexCampground Crossing
- Architectural StyleContemporary, Other
- Parking FeaturesGarage
- Property AttachedNo
LISTING UPDATED:
- StatusPending
- MLS #10424405
- Days on Site68
- Taxes$1 / year
- HOA Fees$675 / month
- MLS TypeResidential
- Year Built2024
- Lot Size0.13 Acres
- CountryHenry
LISTING UPDATED:
- StatusPending
- MLS #10424405
- Days on Site68
- Taxes$1 / year
- HOA Fees$675 / month
- MLS TypeResidential
- Year Built2024
- Lot Size0.13 Acres
- CountryHenry
Building Information for 205 Weldon Road 44
- StoriesTwo
- Year Built2024
- Lot Size0.1290 Acres
Payment Calculator
Term
Interest
Home Price
Down Payment
The Payment Calculator is for illustrative purposes only. Read More
Property Information for 205 Weldon Road 44
Summary
Location and General Information
- Community Features: Playground, Sidewalks, Street Lights
- Directions: I-75 South Exit 222 Jodeco Rd turn left, Community 1.5 mile down on the left. USE GPS.
- Coordinates: 33.4473,-84.1681
School Information
- Elementary School: Flippen
- Middle School: Eagles Landing
- High School: Eagles Landing
Taxes and HOA Information
- Parcel Number: 071R01044000
- Tax Year: 2024
- Association Fee Includes: Management Fee, Other
- Tax Lot: 44
Virtual Tour
Parking
- Open Parking: No
Interior and Exterior Features
Interior Features
- Cooling: Ceiling Fan(s), Central Air, Electric
- Heating: Central, Electric
- Appliances: Dishwasher, Electric Water Heater, Microwave, Oven/Range (Combo), Stainless Steel Appliance(s)
- Basement: None
- Fireplace Features: Factory Built
- Flooring: Carpet, Laminate, Tile
- Interior Features: Double Vanity, High Ceilings, Separate Shower, Soaking Tub, Tile Bath
- Levels/Stories: Two
- Window Features: Window Treatments
- Kitchen Features: Kitchen Island, Pantry, Solid Surface Counters
- Foundation: Slab
- Total Half Baths: 1
- Bathrooms Total Integer: 3
- Bathrooms Total Decimal: 2
Exterior Features
- Construction Materials: Other
- Roof Type: Composition
- Security Features: Carbon Monoxide Detector(s), Smoke Detector(s)
- Laundry Features: Upper Level
- Pool Private: No
Property
Utilities
- Sewer: Public Sewer
- Utilities: Cable Available, Electricity Available
- Water Source: Public
Property and Assessments
- Home Warranty: Yes
- Property Condition: New Construction
Green Features
Lot Information
- Above Grade Finished Area: 1900
- Lot Features: None
Multi Family
- # Of Units In Community: 44
- Number of Units To Be Built: Square Feet
Rental
Rent Information
- Land Lease: Yes
Public Records for 205 Weldon Road 44
Tax Record
- 2024$1.00 ($0.08 / month)
Home Facts
- Beds4
- Baths2
- Total Finished SqFt1,900 SqFt
- Above Grade Finished1,900 SqFt
- StoriesTwo
- Lot Size0.1290 Acres
- StyleSingle Family Residence
- Year Built2024
- APN071R01044000
- CountyHenry
- Fireplaces1


