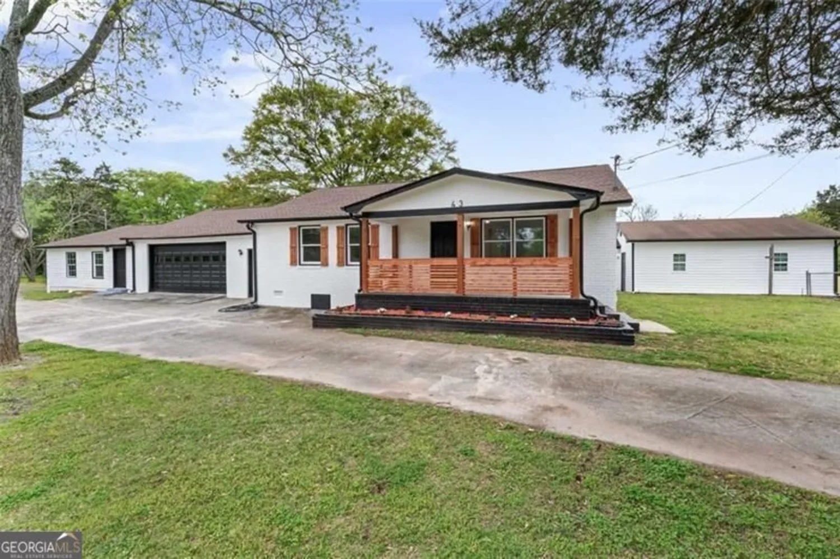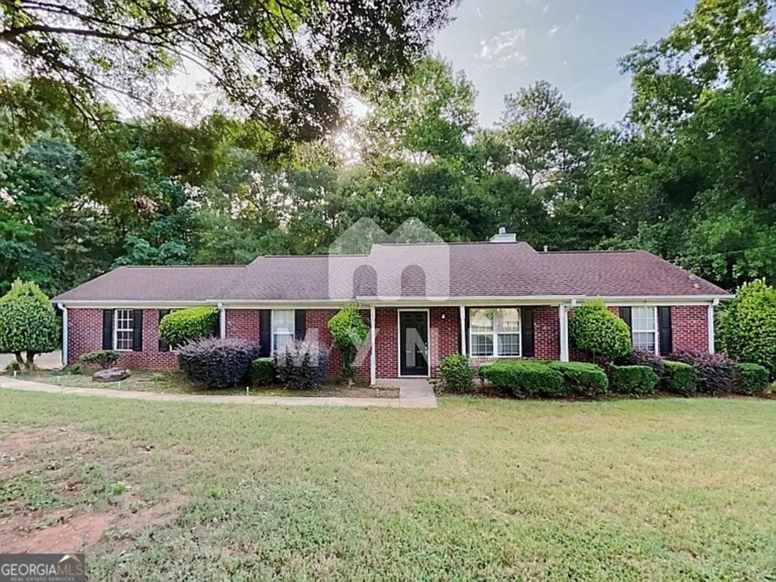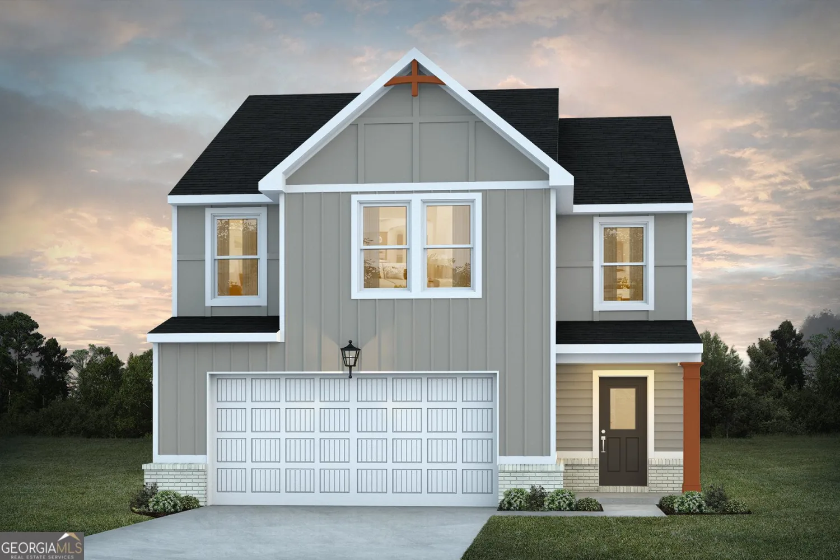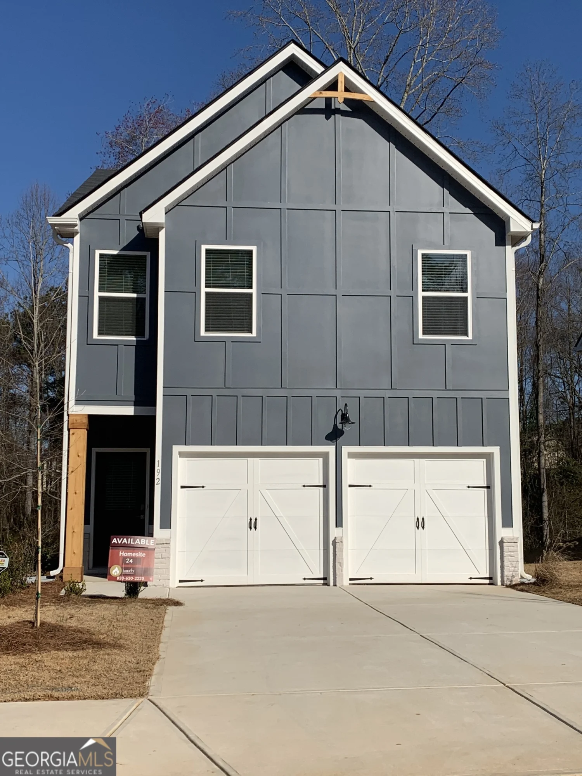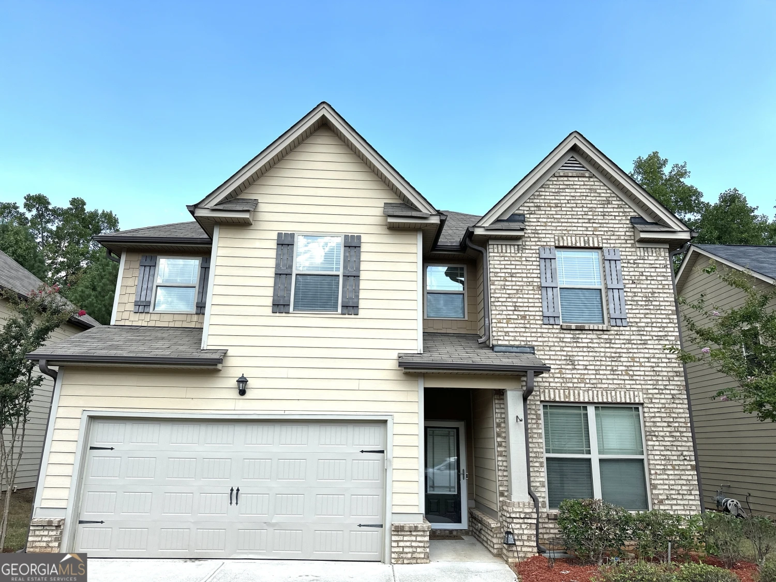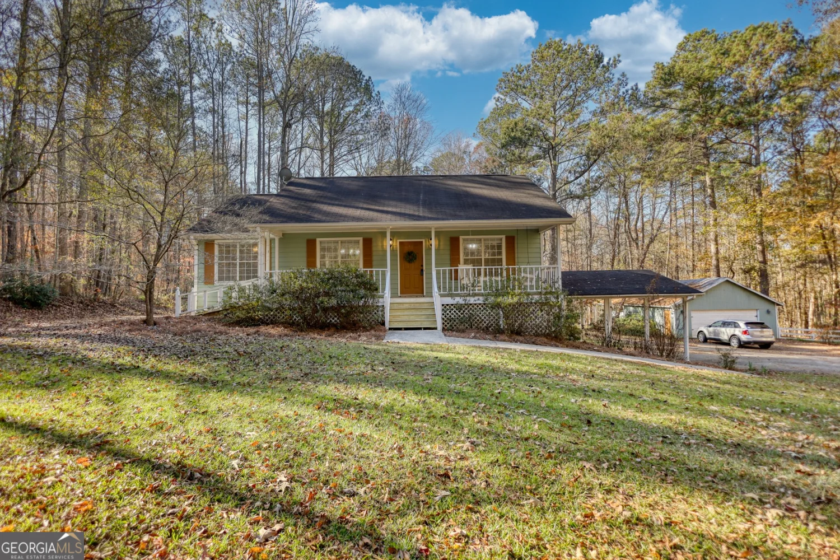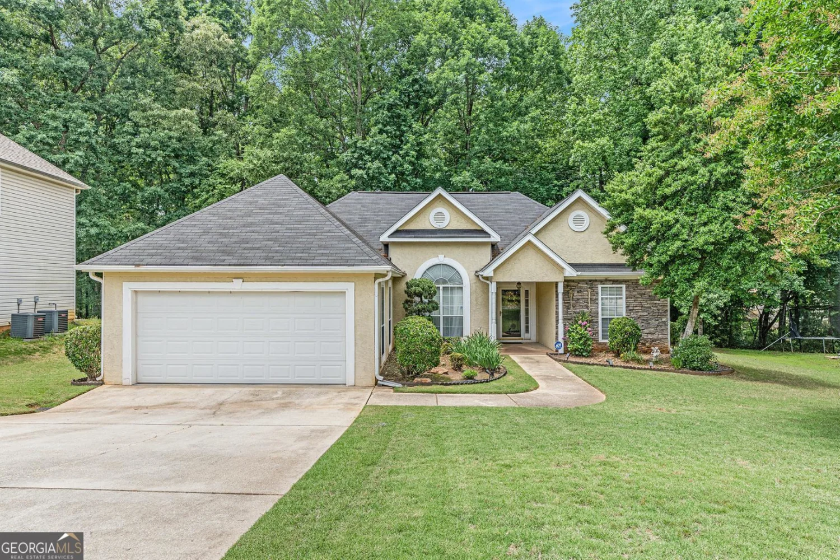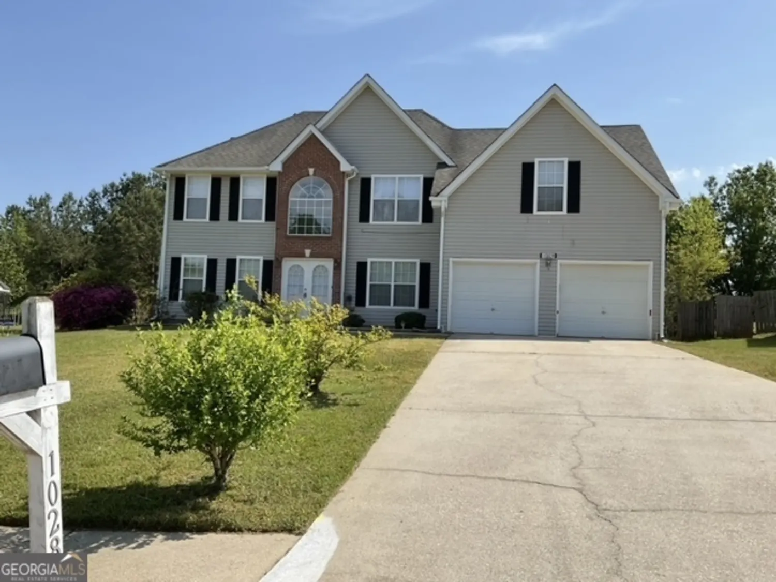1128 strath clyde wayMcdonough, GA 30253
1128 strath clyde wayMcdonough, GA 30253
Description
BEST PRICE IN THE COMMUNITY AND MOVE IN READY! Welcome to this beautiful Ranch Home in the Carlyle @ Rockport! An Amazing Henry County Swim & Tennis Adult community in a great location! You will love the beautifully landscaped Entrance of this Swim, Tennis, & sidewalk community! This home has NO Carpet! An Amazing Open Floor plan and LVP flooring throughout the home! A large Vaulted Great Room with fireplace that opens to the Formal Dining room and a Gourmet kitchen with loads of cabinets, a pantry and ALL appliances remain too! The kitchen opens to a spacious eat-in area with double French doors leading to a private & tranquil covered back porch! The large Double Trey Ceiling Owners suite opens to an amazing owners bath with a large tiled walk-in shower that is also wheelchair accessible, double vanities and a spacious walk in closet! The large laundry room that includes the washer & dryer! Down the hall you will find 2 secondary bedrooms & bath! The 2 car garage with opener and some storage room too! The manicured lawns in the neighborhood adds to the wow factor as you drive through! Just think, never cut grass again, it's included in your HOA PLUS there are street lights, a clubhouse, pool and tennis court to for your enjoyment! You will love the location as you are only minutes to I-75, Historic McDonough or Stockbridge, lot's of shopping and restaurant's! Priced to Sell and ready to move in!
Property Details for 1128 Strath Clyde Way
- Subdivision ComplexCarlyle @Rockport
- Architectural StyleRanch, Stone Frame, Traditional
- Num Of Parking Spaces2
- Parking FeaturesAttached, Garage, Garage Door Opener, Kitchen Level
- Property AttachedNo
LISTING UPDATED:
- StatusClosed
- MLS #10443155
- Days on Site88
- Taxes$4,049.39 / year
- HOA Fees$1,200 / month
- MLS TypeResidential
- Year Built2001
- Lot Size0.20 Acres
- CountryHenry
LISTING UPDATED:
- StatusClosed
- MLS #10443155
- Days on Site88
- Taxes$4,049.39 / year
- HOA Fees$1,200 / month
- MLS TypeResidential
- Year Built2001
- Lot Size0.20 Acres
- CountryHenry
Building Information for 1128 Strath Clyde Way
- StoriesOne
- Year Built2001
- Lot Size0.2000 Acres
Payment Calculator
Term
Interest
Home Price
Down Payment
The Payment Calculator is for illustrative purposes only. Read More
Property Information for 1128 Strath Clyde Way
Summary
Location and General Information
- Community Features: Clubhouse, Pool, Retirement Community, Street Lights, Tennis Court(s)
- Directions: GPS friendly. Exit I-75 at Eagles Landing Parkway and go EAST. Go south on HWY42 to first traffic light then left on Brannon Rd. Right at entrance to the Carlyle (Carlyle Place). Left on Strath Clyde Way home is on the right
- Coordinates: 33.514489,-84.173305
School Information
- Elementary School: Hickory Flat
- Middle School: Union Grove
- High School: Union Grove
Taxes and HOA Information
- Parcel Number: 088B01029000
- Tax Year: 2024
- Association Fee Includes: Maintenance Grounds, Management Fee, Reserve Fund, Swimming, Tennis
- Tax Lot: 29
Virtual Tour
Parking
- Open Parking: No
Interior and Exterior Features
Interior Features
- Cooling: Ceiling Fan(s), Central Air
- Heating: Central, Common, Forced Air, Natural Gas
- Appliances: Dishwasher, Dryer, Gas Water Heater, Oven/Range (Combo), Refrigerator, Washer
- Basement: None
- Fireplace Features: Factory Built, Gas Starter, Living Room
- Flooring: Laminate, Other, Tile
- Interior Features: High Ceilings, Master On Main Level, Separate Shower, Tile Bath, Tray Ceiling(s), Vaulted Ceiling(s), Walk-In Closet(s)
- Levels/Stories: One
- Window Features: Double Pane Windows
- Kitchen Features: Breakfast Area, Pantry
- Foundation: Slab
- Main Bedrooms: 3
- Bathrooms Total Integer: 2
- Main Full Baths: 2
- Bathrooms Total Decimal: 2
Exterior Features
- Accessibility Features: Accessible Doors, Accessible Entrance, Accessible Full Bath, Accessible Kitchen, Shower Access Wheelchair
- Construction Materials: Stone, Vinyl Siding
- Patio And Porch Features: Patio, Porch
- Roof Type: Composition
- Security Features: Security System, Smoke Detector(s)
- Laundry Features: In Hall
- Pool Private: No
- Other Structures: Garage(s)
Property
Utilities
- Sewer: Public Sewer
- Utilities: Cable Available, Electricity Available, High Speed Internet, Natural Gas Available, Sewer Connected, Underground Utilities, Water Available
- Water Source: Public
Property and Assessments
- Home Warranty: Yes
- Property Condition: Resale
Green Features
Lot Information
- Above Grade Finished Area: 1572
- Lot Features: Level, None
Multi Family
- Number of Units To Be Built: Square Feet
Rental
Rent Information
- Land Lease: Yes
Public Records for 1128 Strath Clyde Way
Tax Record
- 2024$4,049.39 ($337.45 / month)
Home Facts
- Beds3
- Baths2
- Total Finished SqFt1,572 SqFt
- Above Grade Finished1,572 SqFt
- StoriesOne
- Lot Size0.2000 Acres
- StyleSingle Family Residence
- Year Built2001
- APN088B01029000
- CountyHenry
- Fireplaces1


