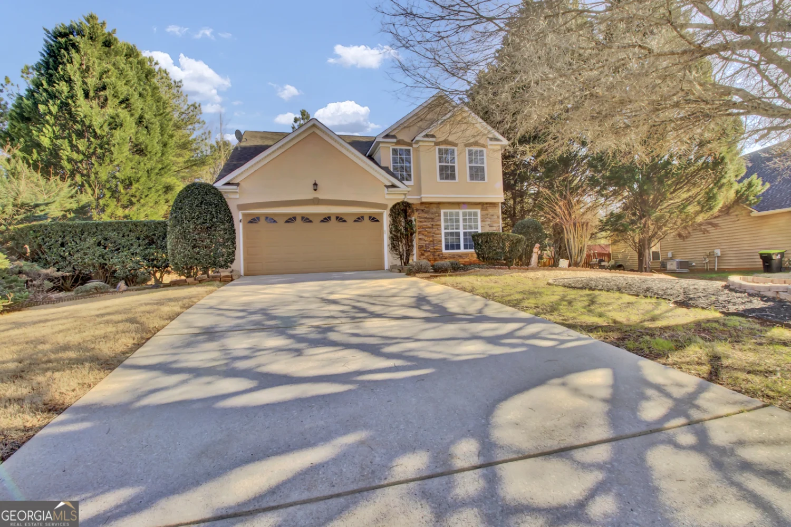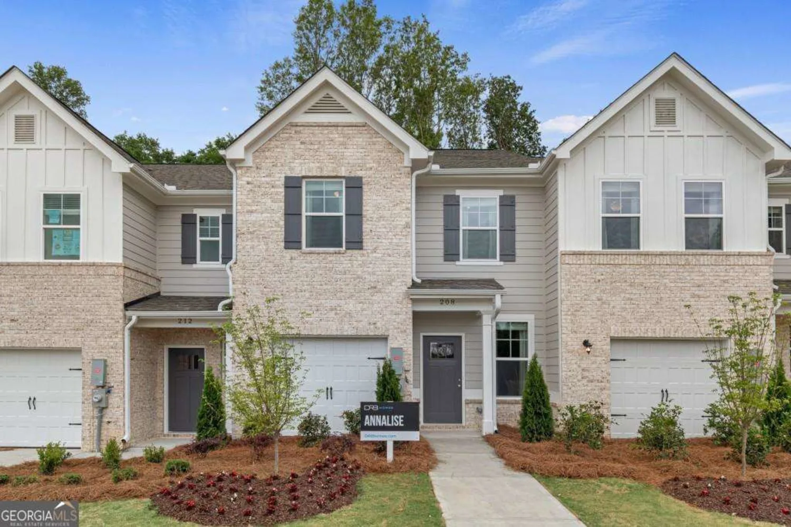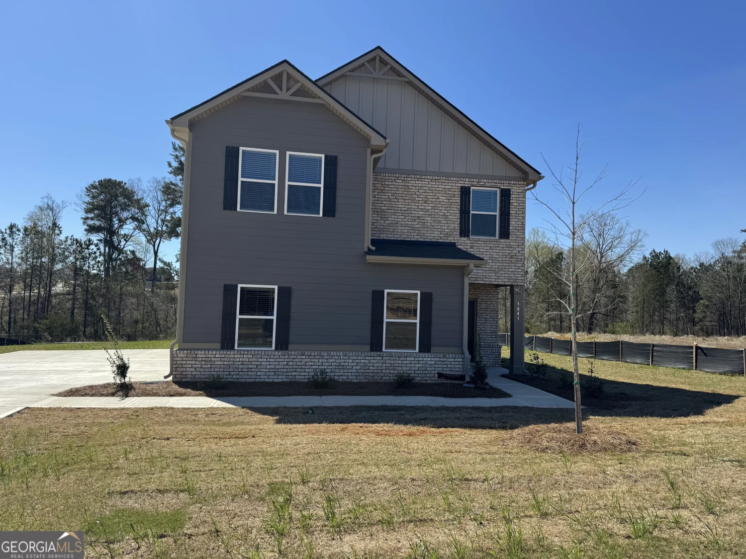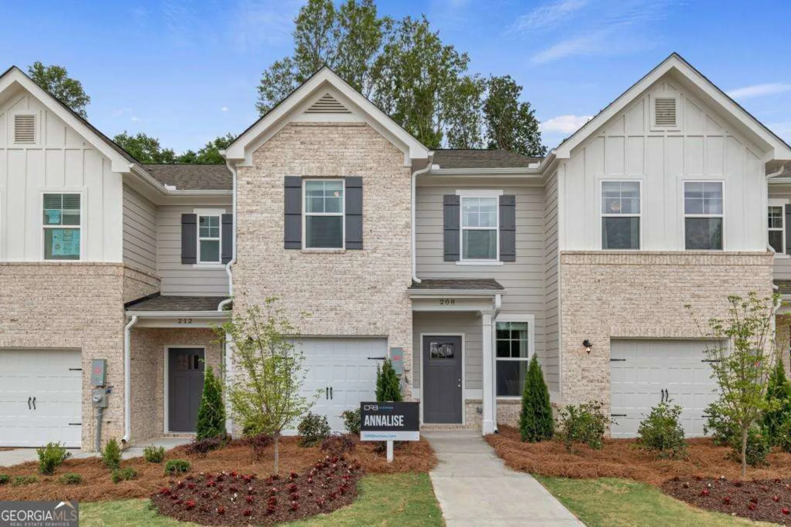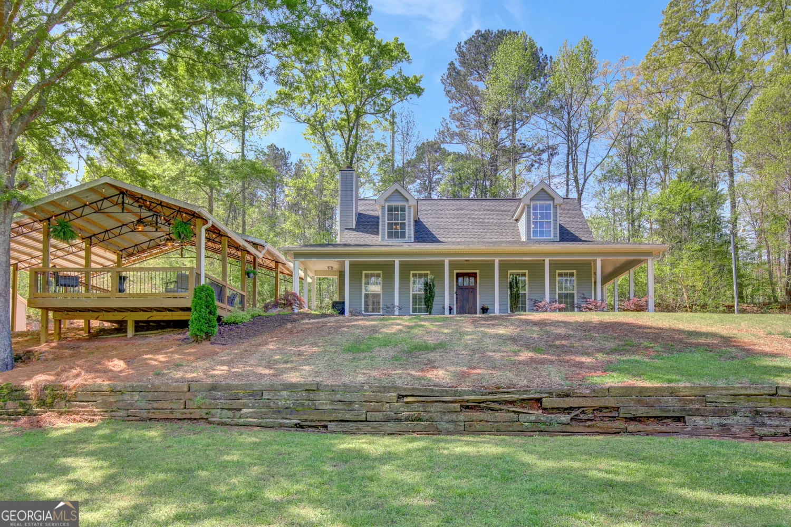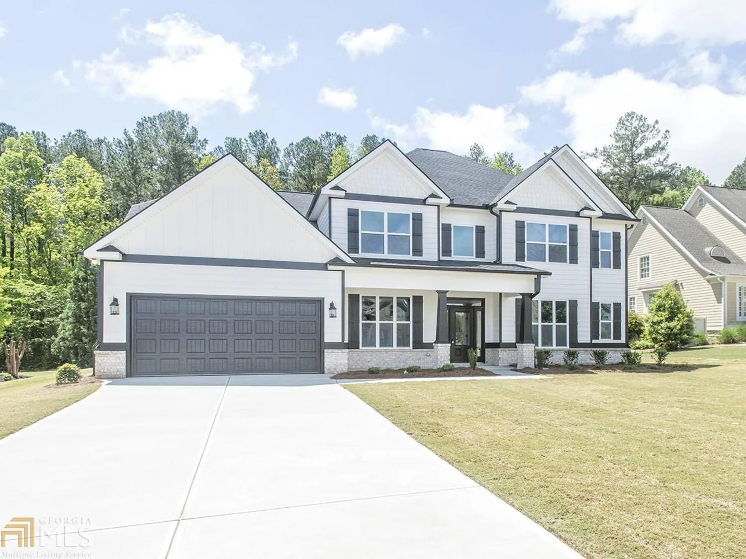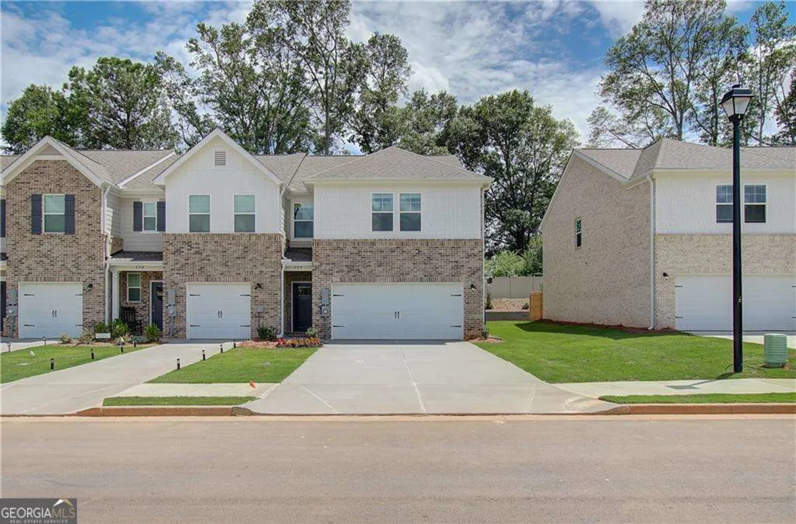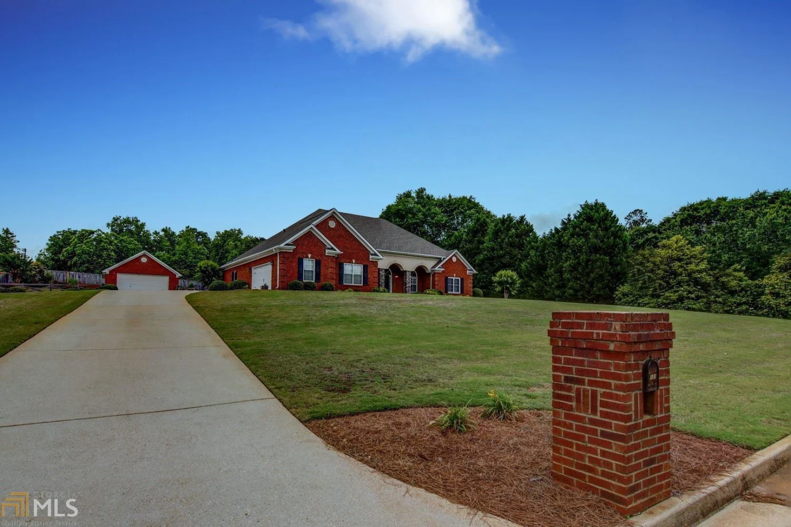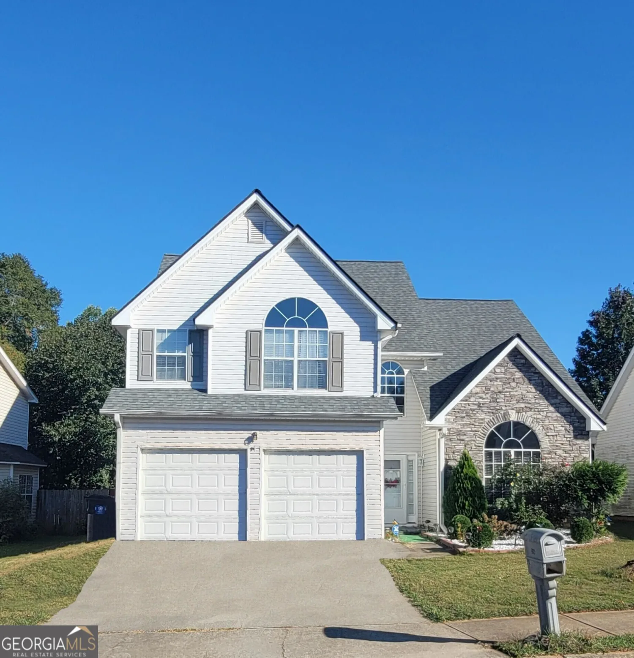1028 field view driveMcdonough, GA 30253
1028 field view driveMcdonough, GA 30253
Description
Welcome home to this charming 2-story traditional beauty nestled in a vibrant swim and lake community! This spacious 4-bedroom, 2.5-bath gem features a 2-car garage and a generous backyard-perfect for entertaining or simply enjoying the outdoors. Inside, you'll find an inviting layout ideal for both relaxing and hosting, with ample space for the whole family. Enjoy peace of mind with a warranty included. Don't miss your opportunity to live in a sought-after neighborhood with fantastic amenities and plenty of room to grow!
Property Details for 1028 Field View Drive
- Subdivision ComplexParkridge At Simpsonmill
- Architectural StyleTraditional
- Parking FeaturesAttached, Garage, Garage Door Opener
- Property AttachedNo
LISTING UPDATED:
- StatusActive
- MLS #10505007
- Days on Site19
- Taxes$5,323.86 / year
- MLS TypeResidential
- Year Built2002
- CountryHenry
LISTING UPDATED:
- StatusActive
- MLS #10505007
- Days on Site19
- Taxes$5,323.86 / year
- MLS TypeResidential
- Year Built2002
- CountryHenry
Building Information for 1028 Field View Drive
- StoriesTwo
- Year Built2002
- Lot Size0.0000 Acres
Payment Calculator
Term
Interest
Home Price
Down Payment
The Payment Calculator is for illustrative purposes only. Read More
Property Information for 1028 Field View Drive
Summary
Location and General Information
- Community Features: Lake
- Directions: From 75 South take Exit 218, merge right onto Hwy 20 for 2.5 miles. Take left onto Simpson Mill Rd, left into Subdivision ( Simpson Pkwy) Then take first left onto Field View travel .70 miles home is on the right.
- View: Lake
- Coordinates: 33.398806,-84.207908
School Information
- Elementary School: Luella
- Middle School: Luella
- High School: Luella
Taxes and HOA Information
- Parcel Number: 057E01094000
- Tax Year: 2024
- Association Fee Includes: Sewer, Swimming
Virtual Tour
Parking
- Open Parking: No
Interior and Exterior Features
Interior Features
- Cooling: Central Air, Electric
- Heating: Central, Natural Gas
- Appliances: Dishwasher, Gas Water Heater, Oven/Range (Combo), Refrigerator
- Basement: None
- Fireplace Features: Factory Built, Family Room
- Flooring: Laminate
- Interior Features: Double Vanity, Separate Shower, Soaking Tub, Tray Ceiling(s), Entrance Foyer, Walk-In Closet(s)
- Levels/Stories: Two
- Kitchen Features: Breakfast Area, Pantry
- Total Half Baths: 1
- Bathrooms Total Integer: 4
- Bathrooms Total Decimal: 3
Exterior Features
- Construction Materials: Aluminum Siding, Vinyl Siding
- Roof Type: Composition
- Laundry Features: In Hall
- Pool Private: No
Property
Utilities
- Sewer: Public Sewer
- Utilities: Sewer Connected
- Water Source: Public
Property and Assessments
- Home Warranty: Yes
- Property Condition: Resale
Green Features
Lot Information
- Above Grade Finished Area: 2429
- Lot Features: Private, Sloped
Multi Family
- Number of Units To Be Built: Square Feet
Rental
Rent Information
- Land Lease: Yes
Public Records for 1028 Field View Drive
Tax Record
- 2024$5,323.86 ($443.66 / month)
Home Facts
- Beds4
- Baths3
- Total Finished SqFt2,429 SqFt
- Above Grade Finished2,429 SqFt
- StoriesTwo
- Lot Size0.0000 Acres
- StyleSingle Family Residence
- Year Built2002
- APN057E01094000
- CountyHenry
- Fireplaces1


