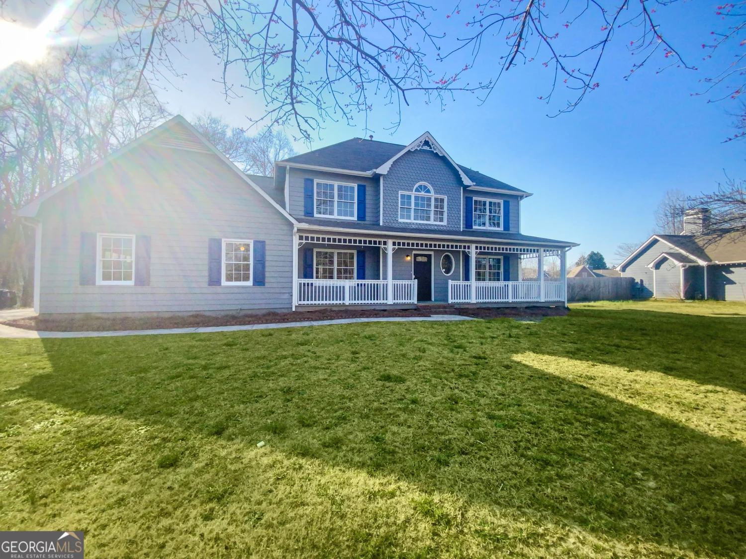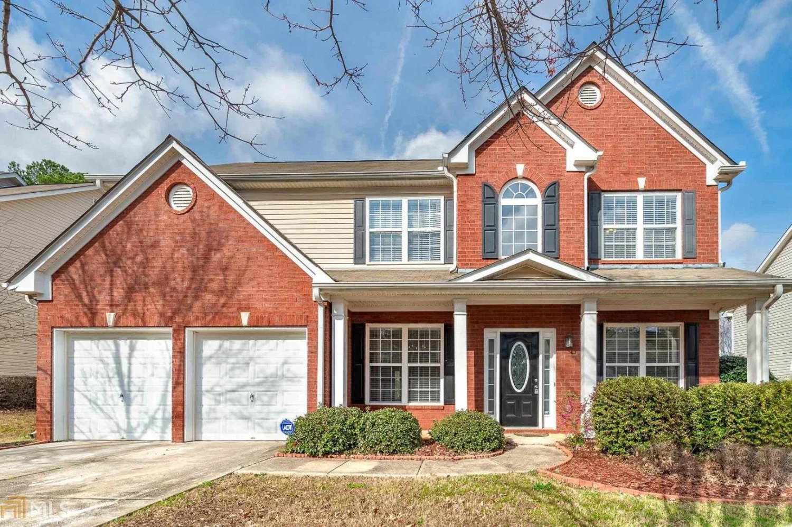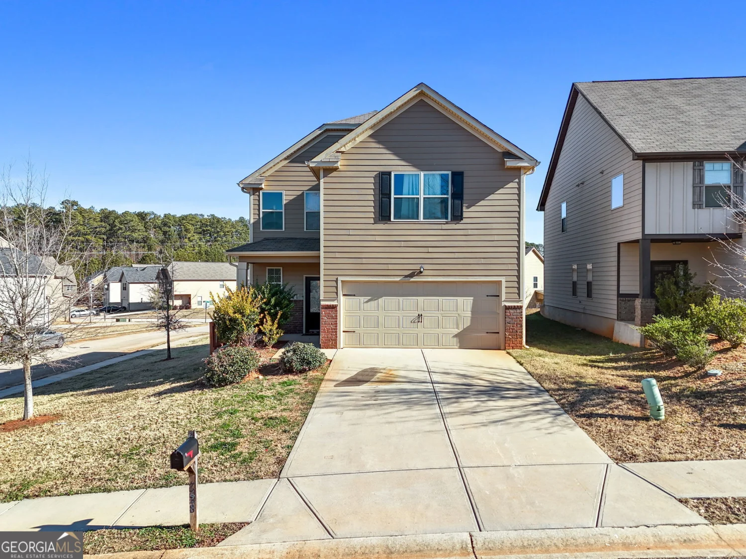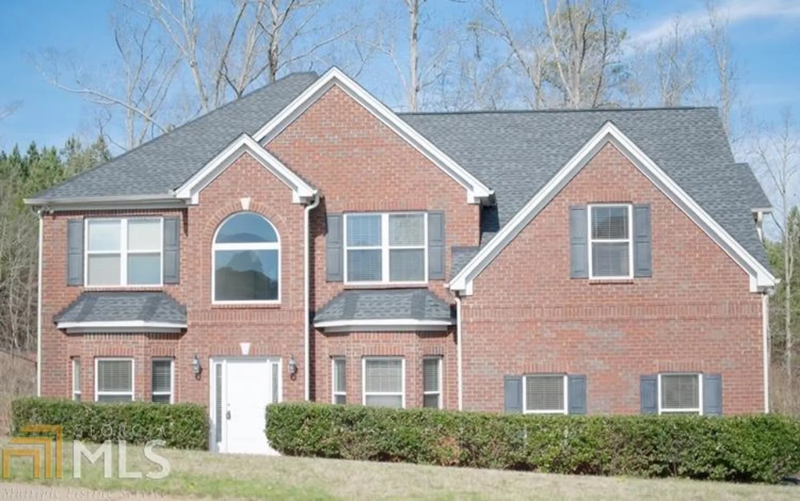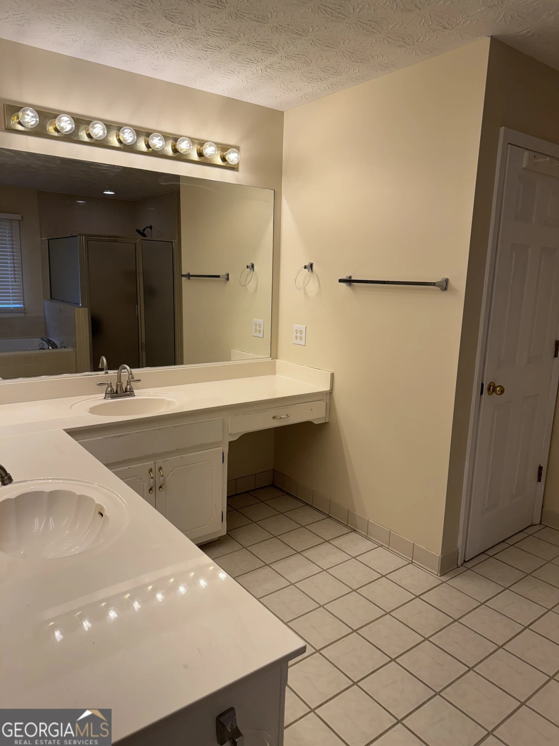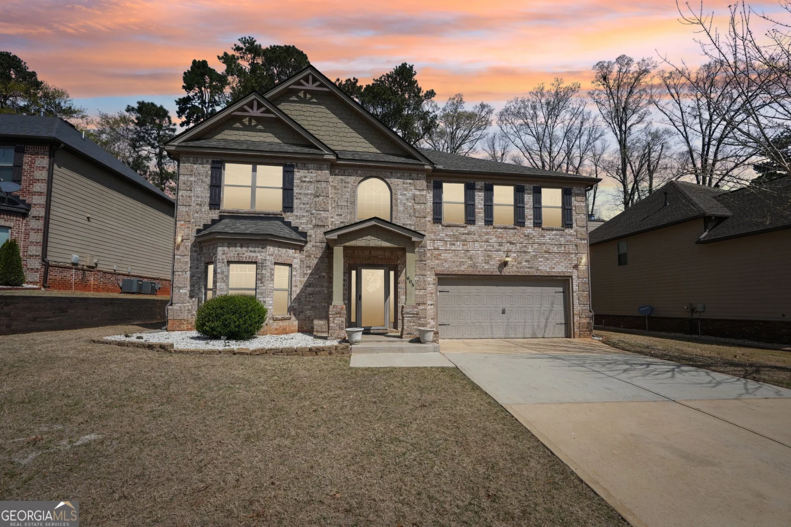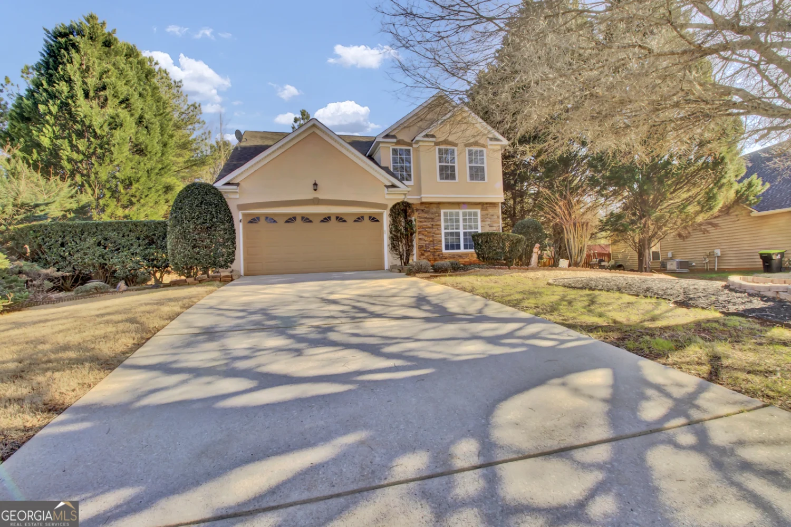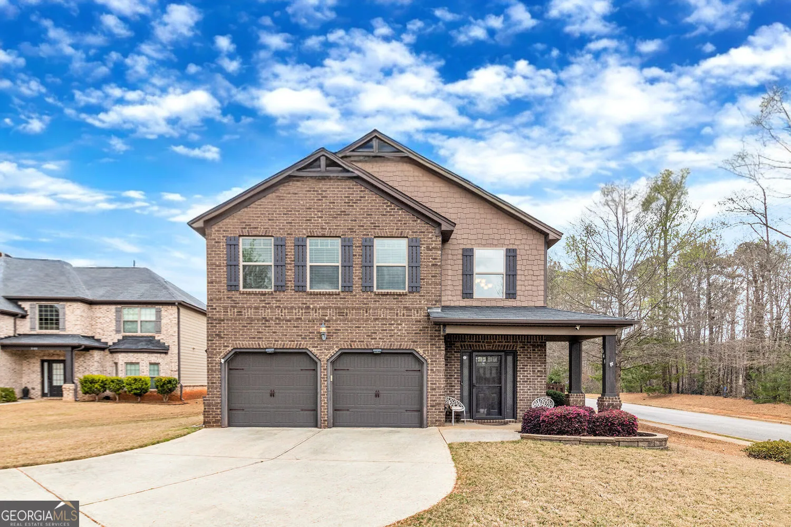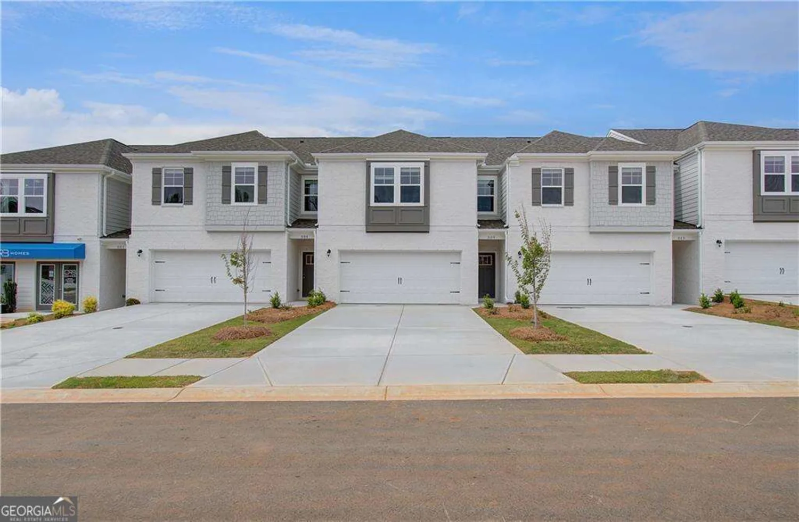245 vaness driveMcdonough, GA 30253
245 vaness driveMcdonough, GA 30253
Description
Welcome to your New Home! 4-bedroom, 2.5-bath gem in McDonough-located in a well-established community with no HOA! As you enter, you're greeted by a stunning 2-story foyer that floods the space with natural light. Enjoy the comfort of multiple living areas including a formal dining room, a separate living room, and a cozy sunken family room perfect for gathering. The updated kitchen features granite countertops, a stylish tile backsplash, a charming farm-style sink, and crisp white cabinetry-some with glass fronts for added flair. The main level also includes an updated half bath and a convenient laundry room. Upstairs, you'll find all four bedrooms, including a spacious primary suite with a sitting area, a relaxing soaking tub, separate walk-in shower, and a spacious walk-in closet. Step outside to your fenced backyard-ideal for privacy, pets, or weekend relaxation. Complete with a 2-car garage, this home is just minutes from I75, shopping, and about 30 minutes from Atlanta International Airport. As a bonus, the seller is offering $5,000 toward closing costs and a 1-year home warranty! Don't miss your chance to make this wonderful house your new home! Sellers preferred closing attorney McMicheal & Gray.
Property Details for 245 Vaness Drive
- Subdivision ComplexVillas @ Overlook
- Architectural StyleBrick Front, Stone Frame, Traditional
- Num Of Parking Spaces2
- Parking FeaturesAttached
- Property AttachedYes
LISTING UPDATED:
- StatusActive
- MLS #10516409
- Days on Site6
- Taxes$4,507.92 / year
- MLS TypeResidential
- Year Built2000
- CountryHenry
LISTING UPDATED:
- StatusActive
- MLS #10516409
- Days on Site6
- Taxes$4,507.92 / year
- MLS TypeResidential
- Year Built2000
- CountryHenry
Building Information for 245 Vaness Drive
- StoriesTwo
- Year Built2000
- Lot Size0.0000 Acres
Payment Calculator
Term
Interest
Home Price
Down Payment
The Payment Calculator is for illustrative purposes only. Read More
Property Information for 245 Vaness Drive
Summary
Location and General Information
- Community Features: None
- Directions: From Jonesboro Rd., turn right onto Willow Ln, turn left onto Bridges Rd, turn left onto Vaness Dr
- Coordinates: 33.443908,-84.175501
School Information
- Elementary School: Wesley Lakes
- Middle School: McDonough Middle
- High School: McDonough
Taxes and HOA Information
- Parcel Number: 092E01006000
- Tax Year: 23
- Association Fee Includes: None
Virtual Tour
Parking
- Open Parking: No
Interior and Exterior Features
Interior Features
- Cooling: Ceiling Fan(s), Central Air
- Heating: Forced Air
- Appliances: Dishwasher, Microwave, Oven/Range (Combo)
- Basement: None
- Fireplace Features: Family Room
- Flooring: Tile
- Interior Features: High Ceilings, Separate Shower, Soaking Tub, Tile Bath, Tray Ceiling(s), Entrance Foyer
- Levels/Stories: Two
- Window Features: Double Pane Windows
- Kitchen Features: Breakfast Area, Pantry
- Foundation: Slab
- Total Half Baths: 1
- Bathrooms Total Integer: 3
- Bathrooms Total Decimal: 2
Exterior Features
- Construction Materials: Brick, Vinyl Siding
- Fencing: Back Yard, Privacy, Wood
- Patio And Porch Features: Patio
- Roof Type: Composition
- Laundry Features: In Hall
- Pool Private: No
Property
Utilities
- Sewer: Public Sewer
- Utilities: Cable Available, Electricity Available, High Speed Internet, Sewer Available, Sewer Connected, Water Available
- Water Source: Public
Property and Assessments
- Home Warranty: Yes
- Property Condition: Resale
Green Features
Lot Information
- Above Grade Finished Area: 2674
- Common Walls: No Common Walls
- Lot Features: Level
Multi Family
- Number of Units To Be Built: Square Feet
Rental
Rent Information
- Land Lease: Yes
Public Records for 245 Vaness Drive
Tax Record
- 23$4,507.92 ($375.66 / month)
Home Facts
- Beds4
- Baths2
- Total Finished SqFt2,674 SqFt
- Above Grade Finished2,674 SqFt
- StoriesTwo
- Lot Size0.0000 Acres
- StyleSingle Family Residence
- Year Built2000
- APN092E01006000
- CountyHenry
- Fireplaces1


