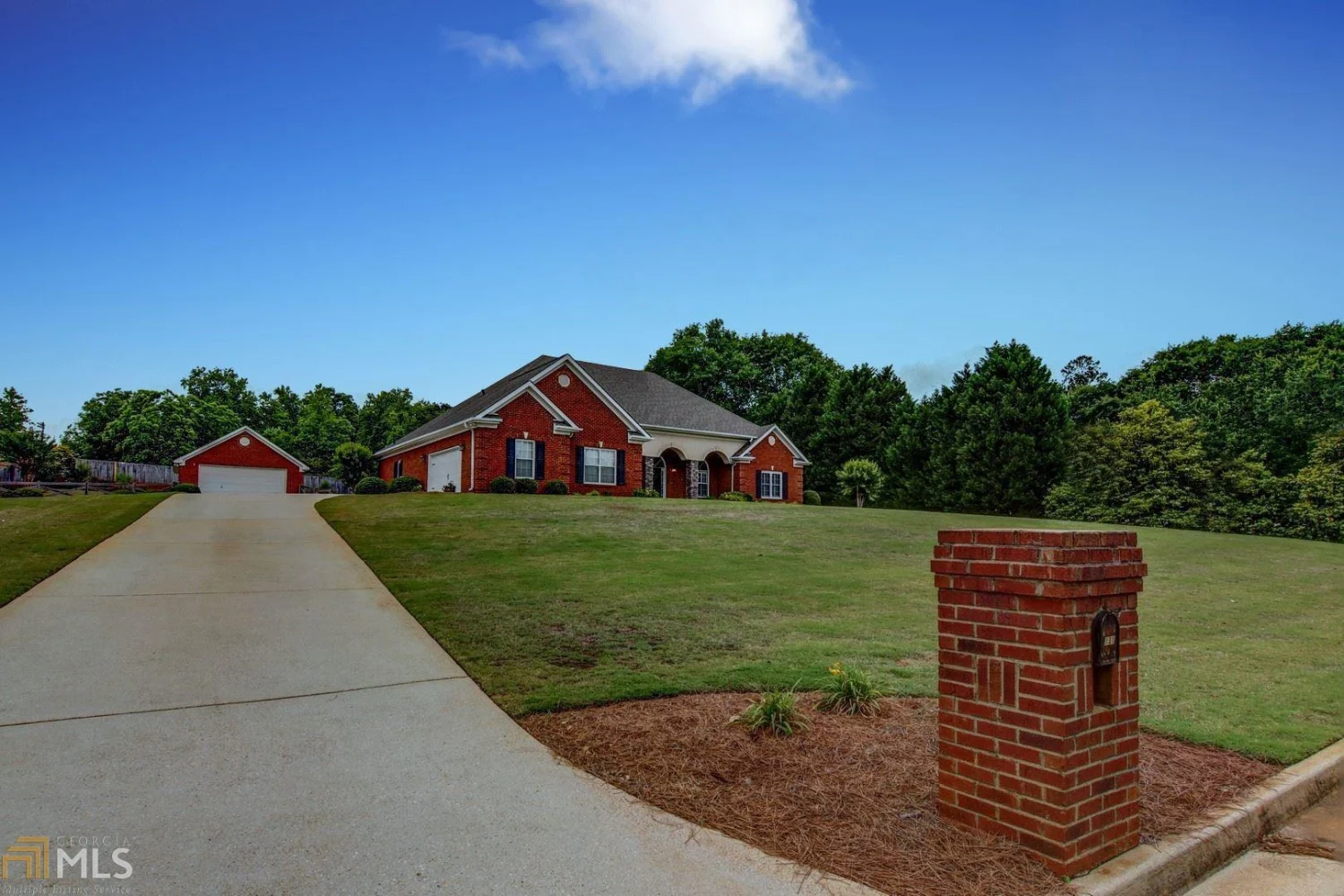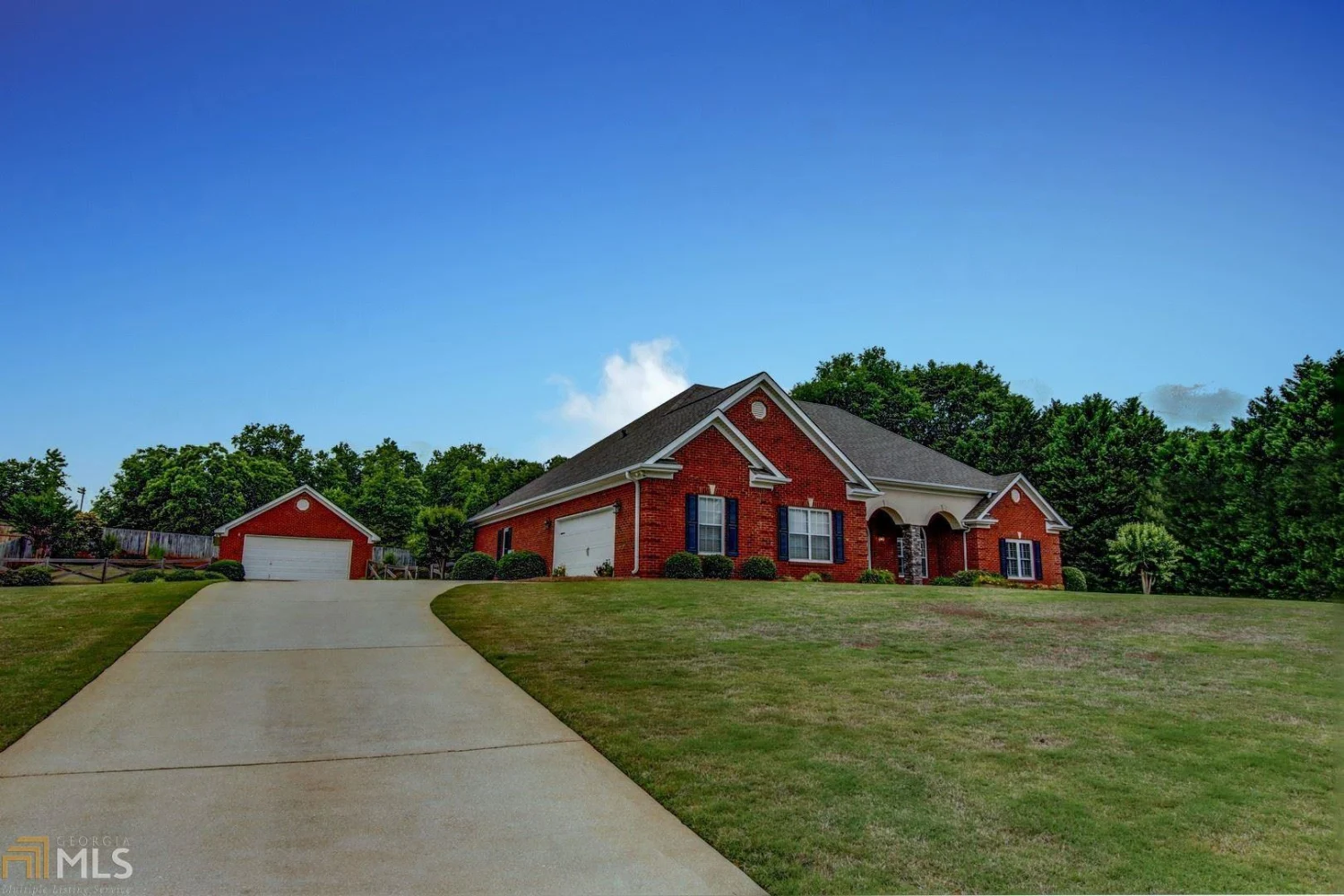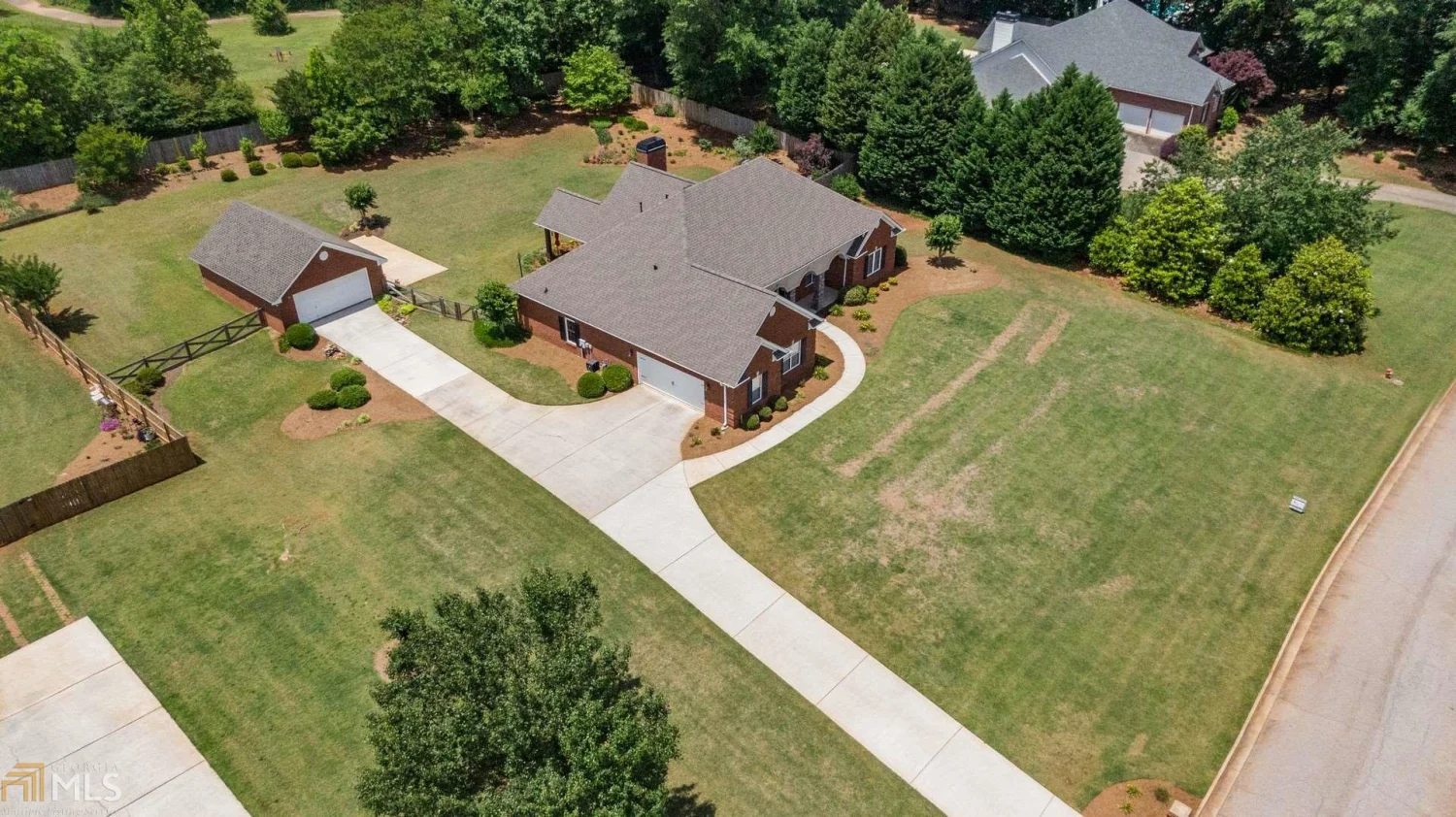131 highland park driveMcdonough, GA 30252
131 highland park driveMcdonough, GA 30252
Description
Living is easy in this impressive, generously spacious residence in a wonderful area of Mcdonough. The expansive living room opens up to a large rear patio and covered sitting area. The master bedroom, also complete with a sitting area, two walk-in closets and ensuite. The master bath has been modernized with lovely cabinetry and a frameless glass shower. Beautiful brick exterior with a detached garage and a large fenced back yard. This home has been completely renovated with new flooring, stainless appliances, insulated garage door, and a Ruud furnace. Roof was new in 2017. Smart technology has been incorporated in the remote access garage door and thermostat, as well as a Ring doorbell. This home is in pristine condition and truly a find.
Property Details for 131 Highland Park Drive
- Subdivision ComplexHighland Park
- Architectural StyleBrick 4 Side, Traditional
- ExteriorGarden
- Num Of Parking Spaces3
- Parking FeaturesAttached, Garage Door Opener, Detached, Garage, Kitchen Level, Parking Pad, RV/Boat Parking, Side/Rear Entrance, Storage
- Property AttachedNo
LISTING UPDATED:
- StatusClosed
- MLS #8790979
- Days on Site1
- Taxes$1,273.52 / year
- MLS TypeResidential
- Year Built2000
- Lot Size0.87 Acres
- CountryHenry
LISTING UPDATED:
- StatusClosed
- MLS #8790979
- Days on Site1
- Taxes$1,273.52 / year
- MLS TypeResidential
- Year Built2000
- Lot Size0.87 Acres
- CountryHenry
Building Information for 131 Highland Park Drive
- StoriesOne
- Year Built2000
- Lot Size0.8700 Acres
Payment Calculator
Term
Interest
Home Price
Down Payment
The Payment Calculator is for illustrative purposes only. Read More
Property Information for 131 Highland Park Drive
Summary
Location and General Information
- Directions: From the Mcdonough Square take SR 81 to left on Lake Dow Rd. Highland Park is on the left just past Heritage Park. Home is on the left.
- Coordinates: 33.444193,-84.11742
School Information
- Elementary School: Tussahaw
- Middle School: McDonough Middle
- High School: McDonough
Taxes and HOA Information
- Parcel Number: 123C01022000
- Tax Year: 2020
- Association Fee Includes: None
- Tax Lot: 14
Virtual Tour
Parking
- Open Parking: Yes
Interior and Exterior Features
Interior Features
- Cooling: Electric, Ceiling Fan(s), Central Air, Attic Fan
- Heating: Natural Gas, Central, Forced Air
- Appliances: Gas Water Heater, Dishwasher, Microwave, Oven/Range (Combo), Stainless Steel Appliance(s)
- Basement: None
- Fireplace Features: Family Room, Gas Starter, Masonry, Gas Log
- Flooring: Carpet, Hardwood, Tile
- Interior Features: Bookcases, Tray Ceiling(s), Vaulted Ceiling(s), High Ceilings, Double Vanity, Entrance Foyer, Soaking Tub, Separate Shower, Tile Bath, Walk-In Closet(s), Master On Main Level, Split Bedroom Plan
- Levels/Stories: One
- Window Features: Double Pane Windows
- Kitchen Features: Breakfast Bar, Breakfast Room, Pantry, Solid Surface Counters
- Foundation: Slab
- Main Bedrooms: 3
- Total Half Baths: 1
- Bathrooms Total Integer: 3
- Main Full Baths: 2
- Bathrooms Total Decimal: 2
Exterior Features
- Accessibility Features: Accessible Full Bath, Garage Van Access, Accessible Entrance, Accessible Hallway(s), Other
- Fencing: Fenced
- Patio And Porch Features: Deck, Patio
- Roof Type: Composition
- Spa Features: Bath
- Laundry Features: In Hall
- Pool Private: No
- Other Structures: Outbuilding, Workshop
Property
Utilities
- Sewer: Septic Tank
- Utilities: Underground Utilities, Cable Available
- Water Source: Public
Property and Assessments
- Home Warranty: Yes
- Property Condition: Updated/Remodeled, Resale
Green Features
- Green Energy Efficient: Insulation, Thermostat, Doors
Lot Information
- Above Grade Finished Area: 2550
- Lot Features: Level, Private
Multi Family
- Number of Units To Be Built: Square Feet
Rental
Rent Information
- Land Lease: Yes
Public Records for 131 Highland Park Drive
Tax Record
- 2020$1,273.52 ($106.13 / month)
Home Facts
- Beds3
- Baths2
- Total Finished SqFt2,550 SqFt
- Above Grade Finished2,550 SqFt
- StoriesOne
- Lot Size0.8700 Acres
- StyleSingle Family Residence
- Year Built2000
- APN123C01022000
- CountyHenry
- Fireplaces1
Similar Homes
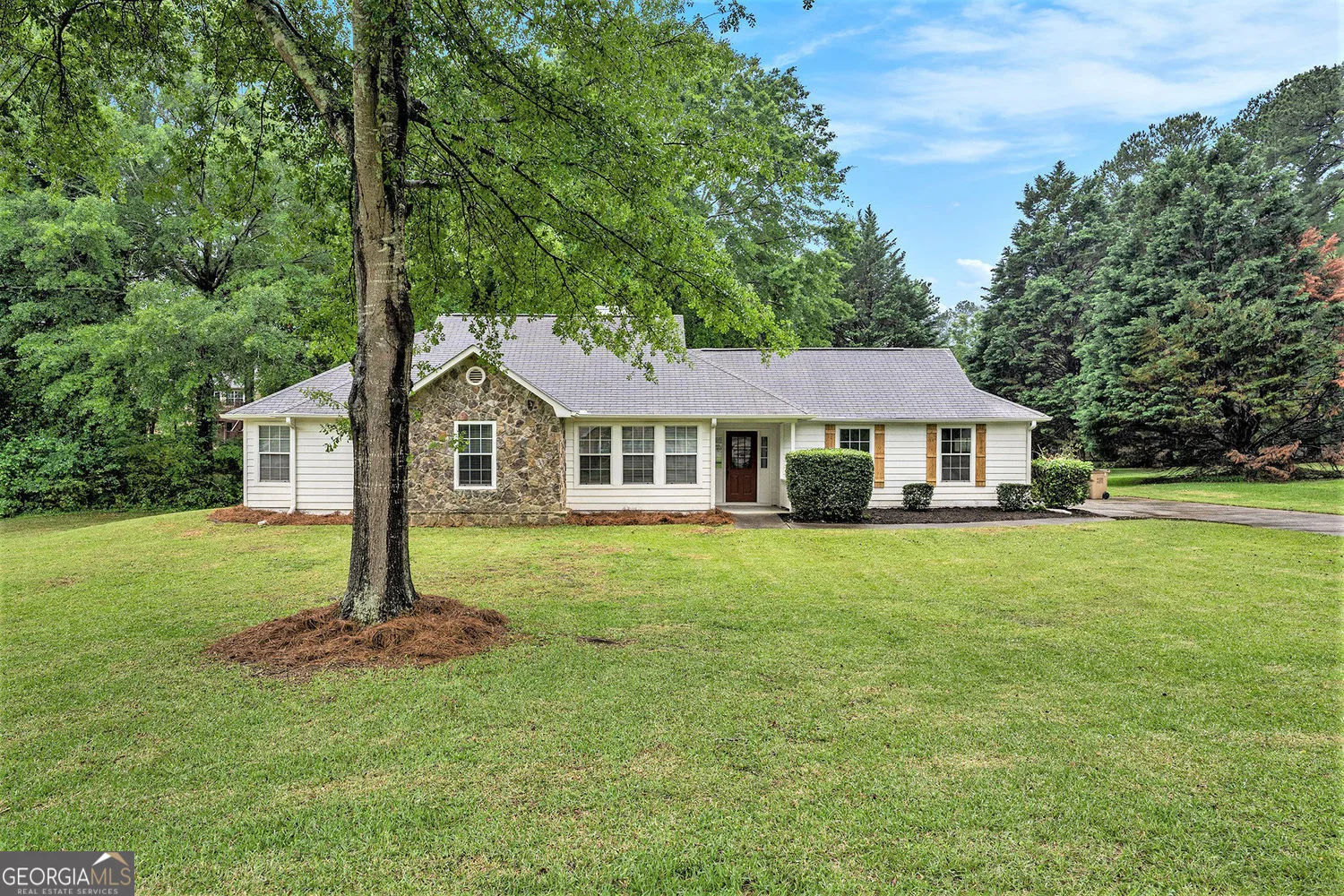
110 Peach Pointe Drive
Mcdonough, GA 30253
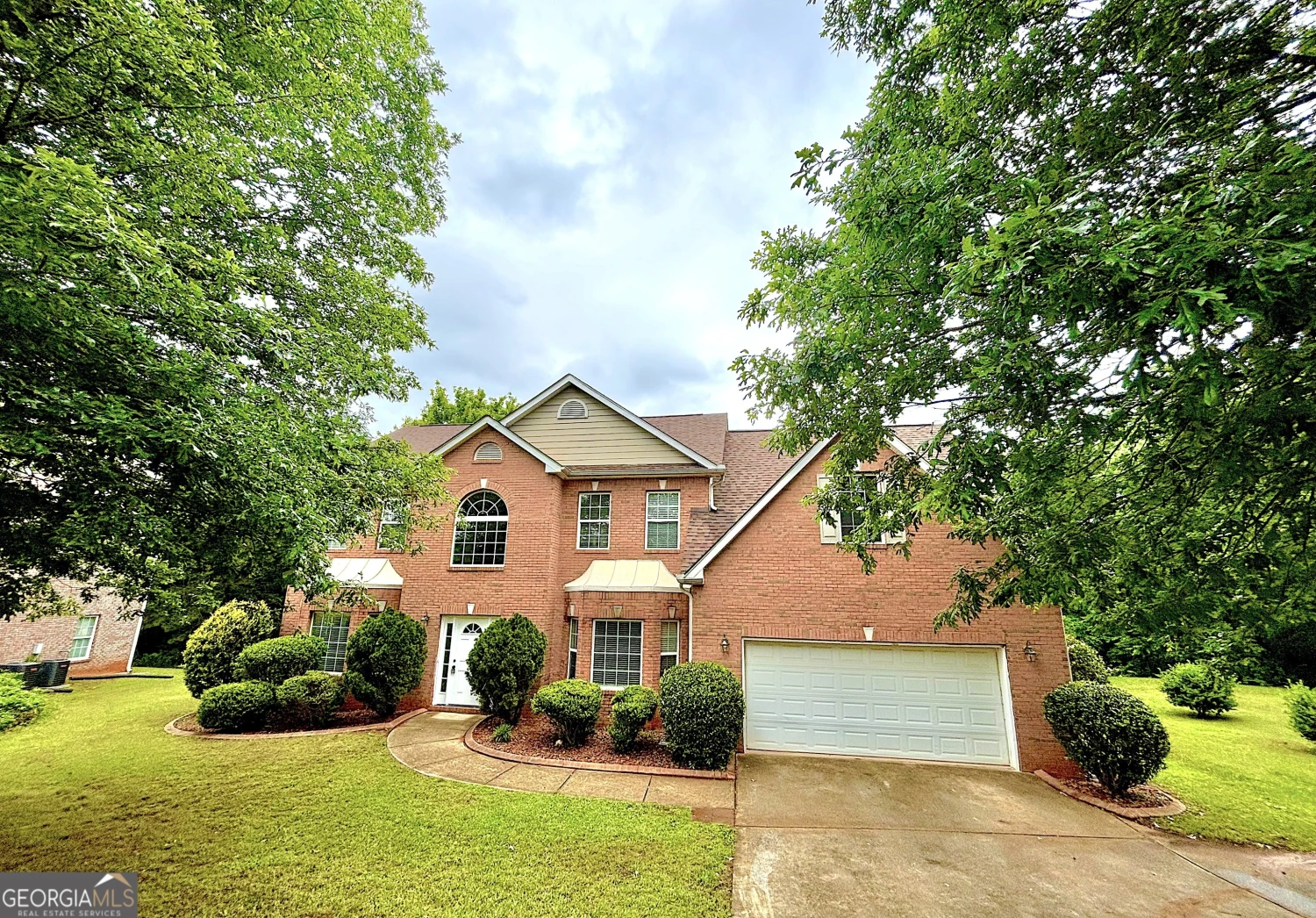
759 Hennepin Terrace
Mcdonough, GA 30253
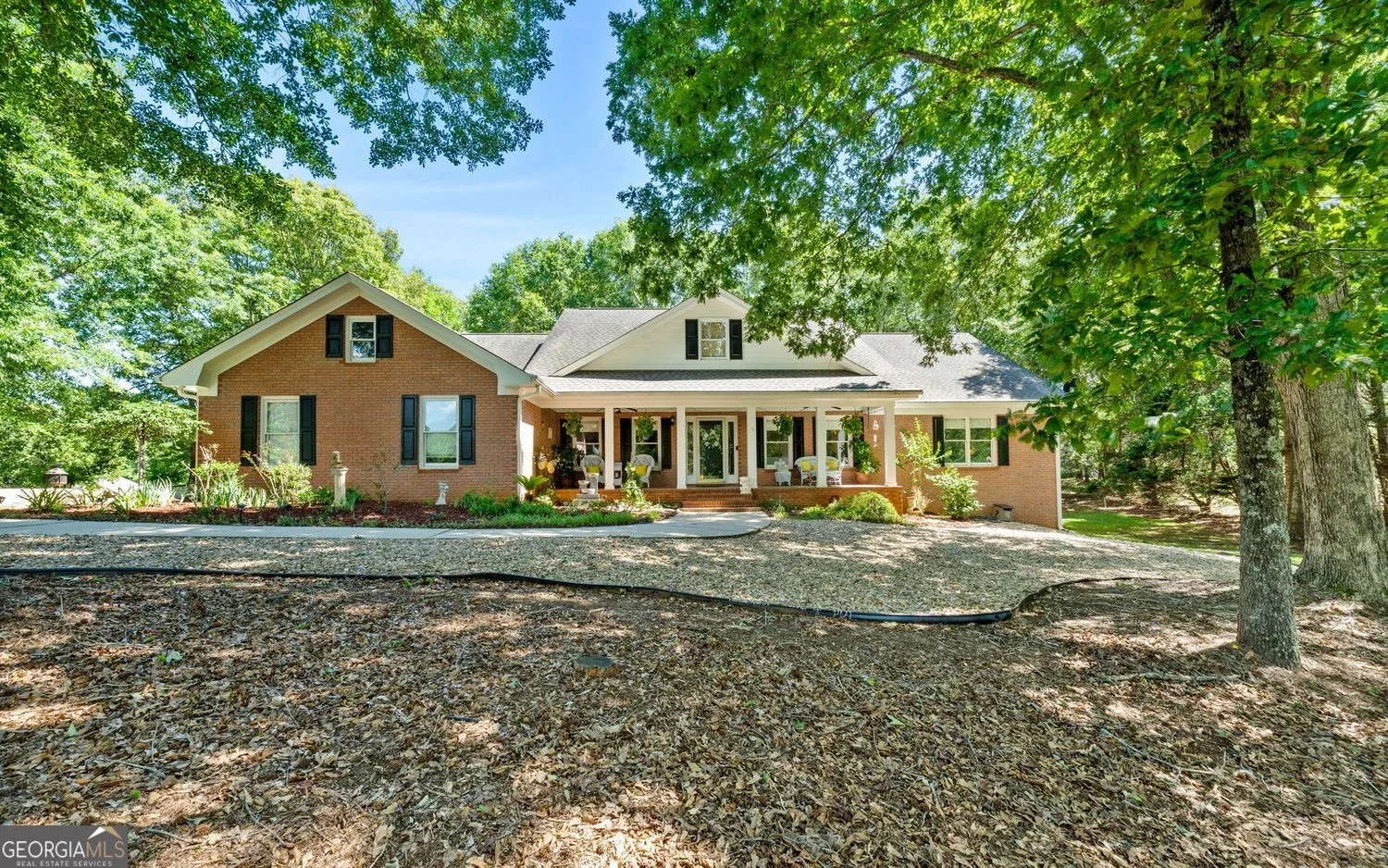
401 Riverwalk
Mcdonough, GA 30252
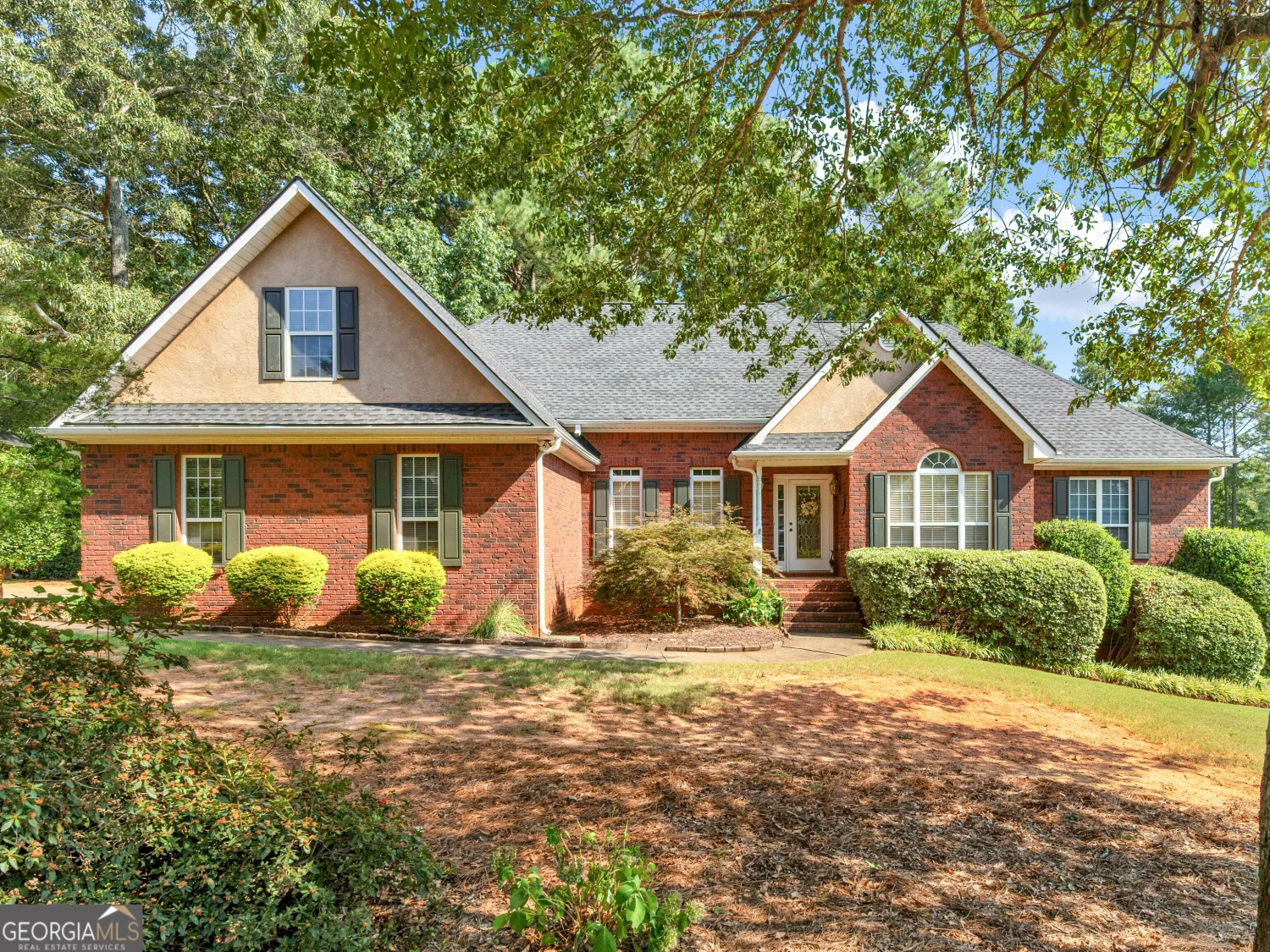
925 Champions Way
Mcdonough, GA 30252

235 Creekside Way
Mcdonough, GA 30252
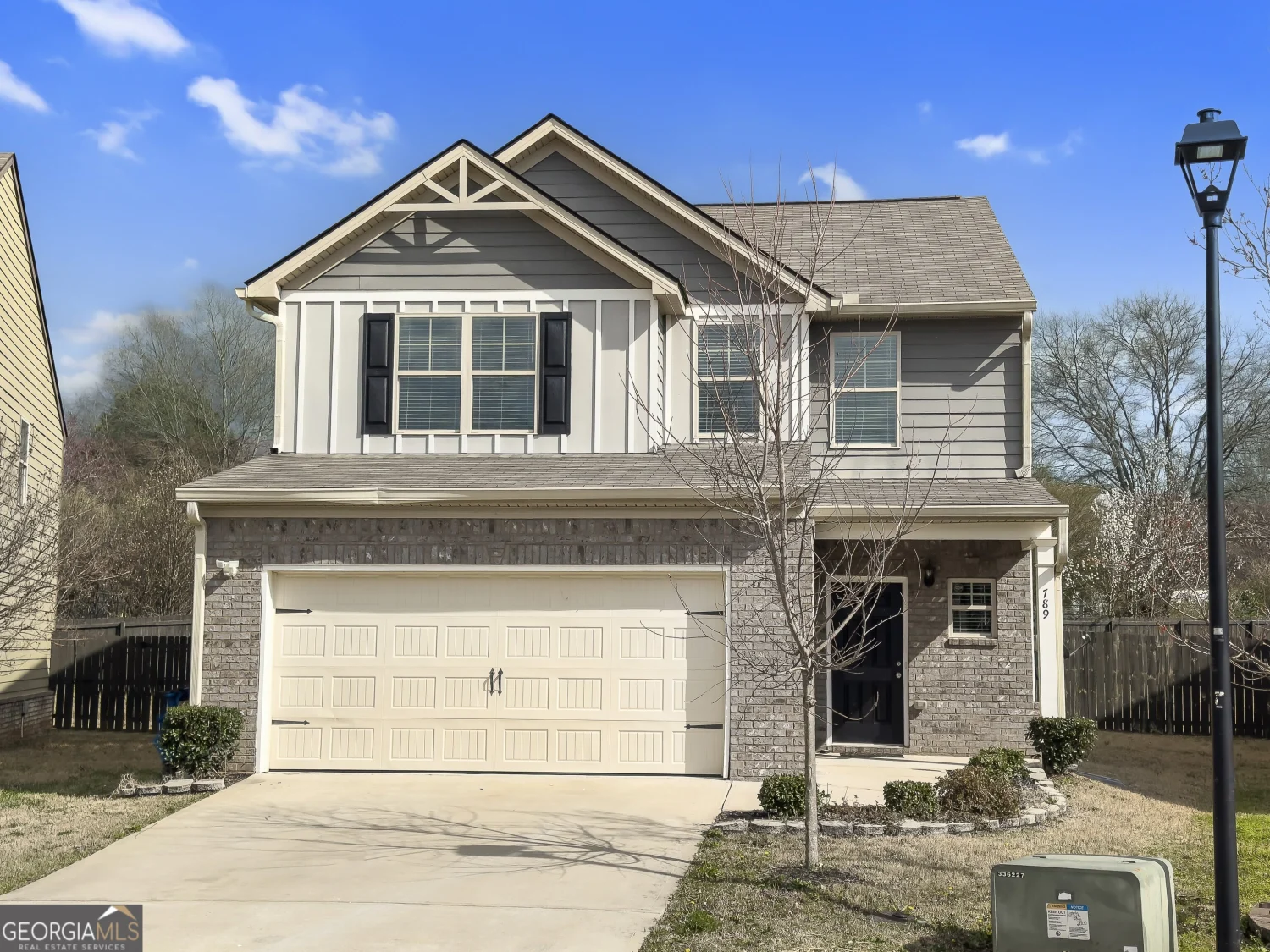
789 Galveston Way
Mcdonough, GA 30253
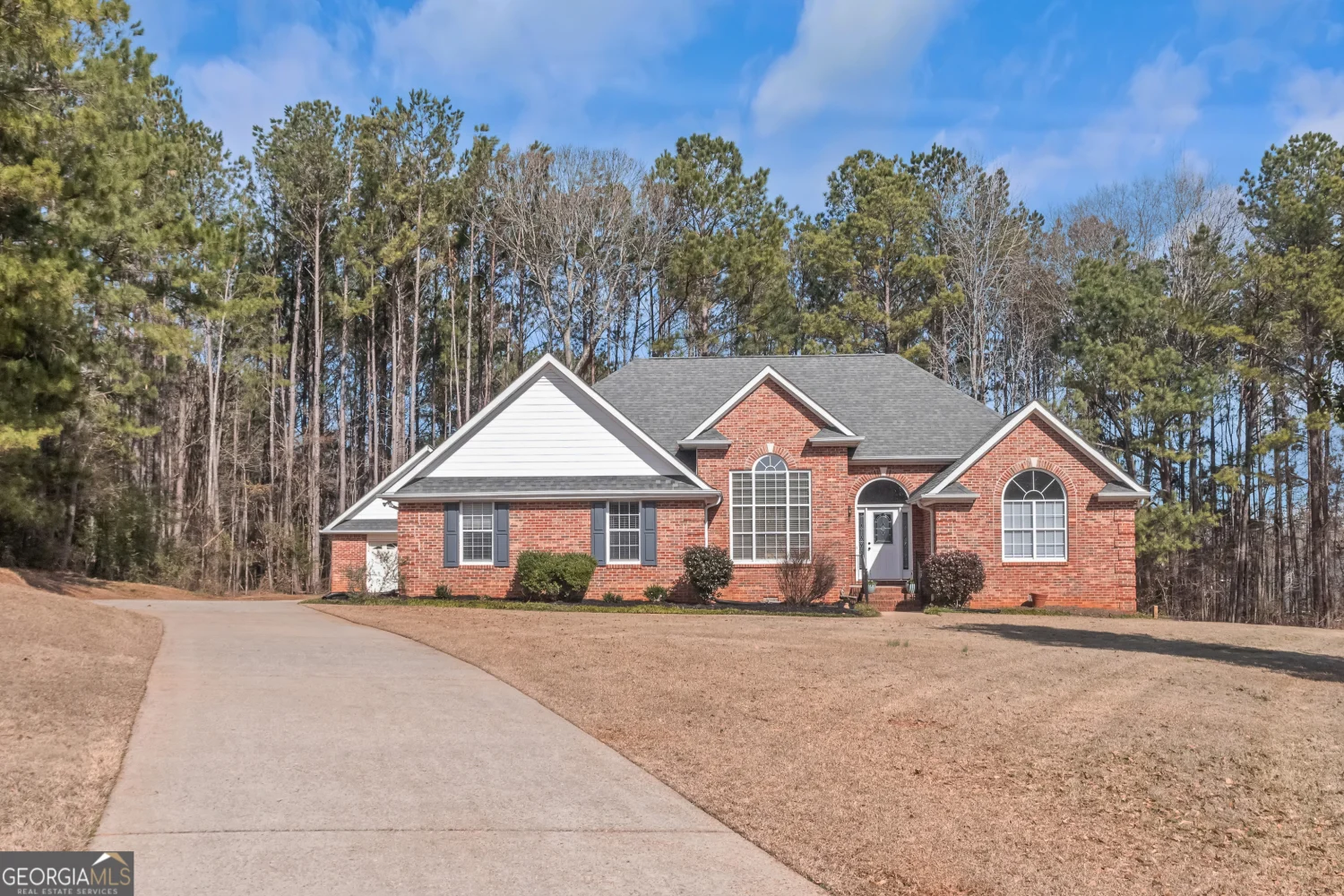
5003 Samantha Court
Mcdonough, GA 30252
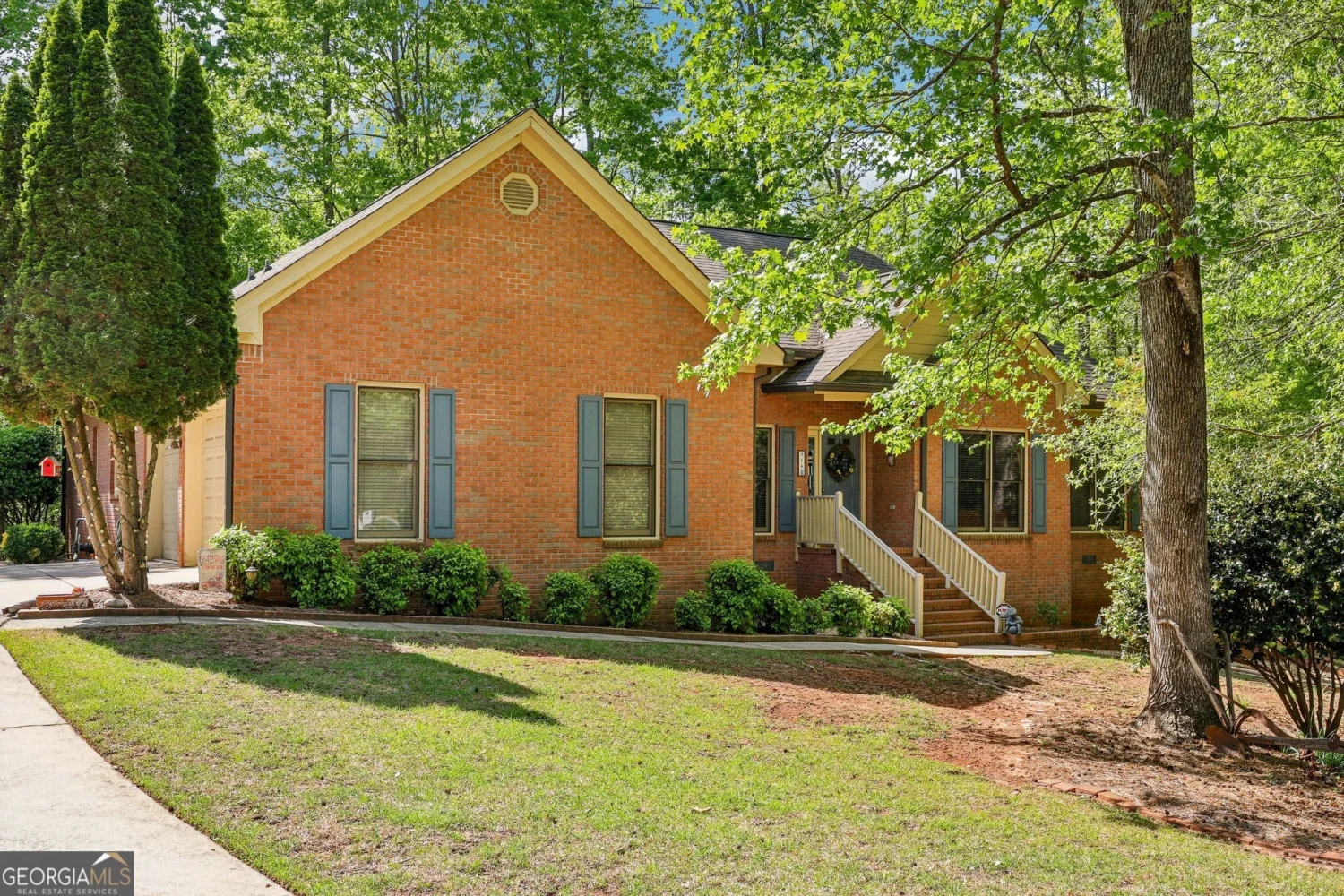
318 Dogwood Trace
Mcdonough, GA 30252
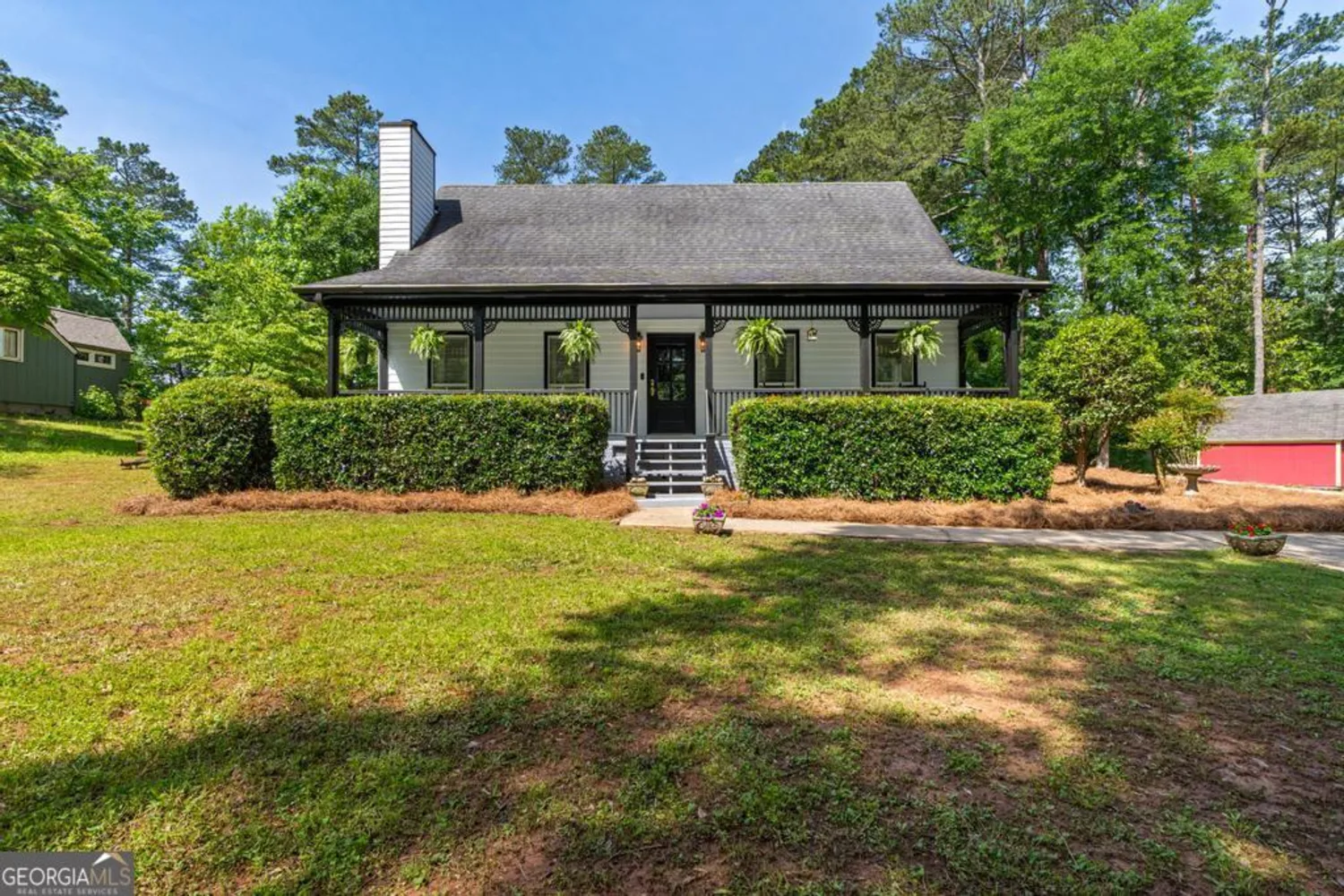
332 Judy Drive
Mcdonough, GA 30253


